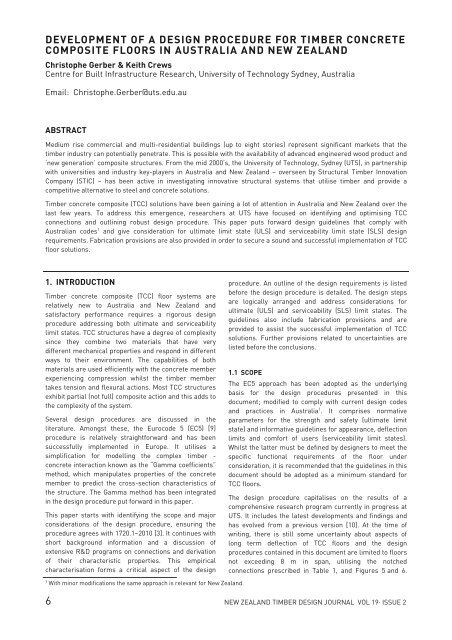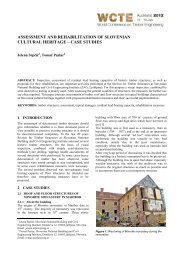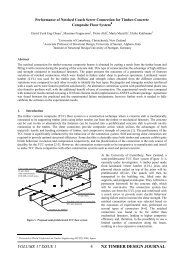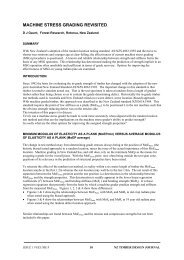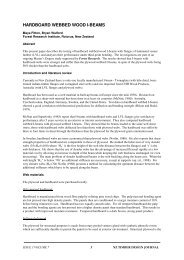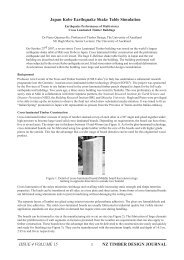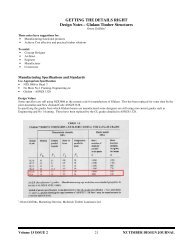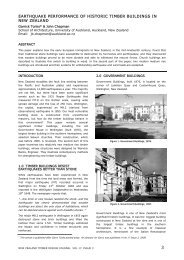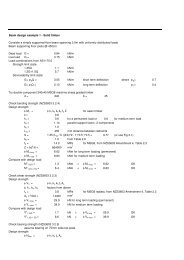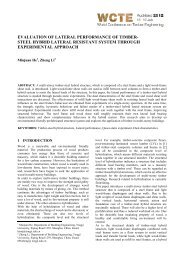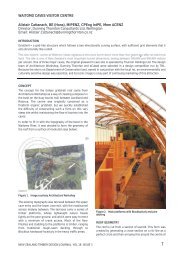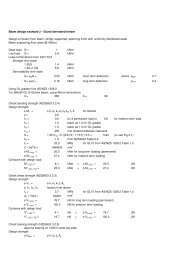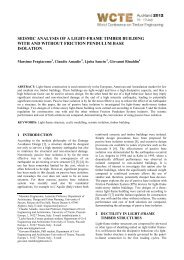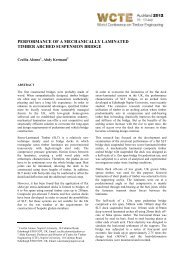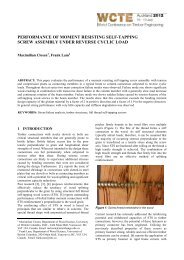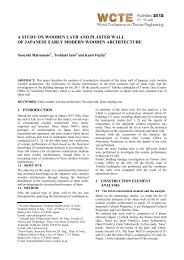Development of a design procedure for timber concrete composite ...
Development of a design procedure for timber concrete composite ...
Development of a design procedure for timber concrete composite ...
You also want an ePaper? Increase the reach of your titles
YUMPU automatically turns print PDFs into web optimized ePapers that Google loves.
DEVELOPMENT OF A DESIGN PROCEDURE FOR TIMBER CONCRETE<br />
COMPOSITE FLOORS IN AUSTRALIA AND NEW ZEALAND<br />
Christophe Gerber & Keith Crews<br />
Centre <strong>for</strong> Built Infrastructure Research, University <strong>of</strong> Technology Sydney, Australia<br />
Email: Christophe.Gerber@uts.edu.au<br />
ABSTRACT<br />
Medium rise commercial and multi-residential buildings (up to eight stories) represent significant markets that the<br />
<strong>timber</strong> industry can potentially penetrate. This is possible with the availability <strong>of</strong> advanced engineered wood product and<br />
‘new generation’ <strong>composite</strong> structures. From the mid 2000’s, the University <strong>of</strong> Technology, Sydney (UTS), in partnership<br />
with universities and industry key-players in Australia and New Zealand – overseen by Structural Timber Innovation<br />
Company (STIC) – has been active in investigating innovative structural systems that utilise <strong>timber</strong> and provide a<br />
competitive alternative to steel and <strong>concrete</strong> solutions.<br />
Timber <strong>concrete</strong> <strong>composite</strong> (TCC) solutions have been gaining a lot <strong>of</strong> attention in Australia and New Zealand over the<br />
last few years. To address this emergence, researchers at UTS have focused on identifying and optimising TCC<br />
connections and outlining robust <strong>design</strong> <strong>procedure</strong>. This paper puts <strong>for</strong>ward <strong>design</strong> guidelines that comply with<br />
Australian codes 1 and give consideration <strong>for</strong> ultimate limit state (ULS) and serviceability limit state (SLS) <strong>design</strong><br />
requirements. Fabrication provisions are also provided in order to secure a sound and successful implementation <strong>of</strong> TCC<br />
floor solutions.<br />
1. INTRODUCTION<br />
Timber <strong>concrete</strong> <strong>composite</strong> (TCC) floor systems are<br />
relatively new to Australia and New Zealand and<br />
satisfactory per<strong>for</strong>mance requires a rigorous <strong>design</strong><br />
<strong>procedure</strong> addressing both ultimate and serviceability<br />
limit states. TCC structures have a degree <strong>of</strong> complexity<br />
since they combine two materials that have very<br />
different mechanical properties and respond in different<br />
ways to their environment. The capabilities <strong>of</strong> both<br />
materials are used efficiently with the <strong>concrete</strong> member<br />
experiencing compression whilst the <strong>timber</strong> member<br />
takes tension and flexural actions. Most TCC structures<br />
exhibit partial (not full) <strong>composite</strong> action and this adds to<br />
the complexity <strong>of</strong> the system.<br />
Several <strong>design</strong> <strong>procedure</strong>s are discussed in the<br />
literature. Amongst these, the Eurocode 5 (EC5) [9]<br />
<strong>procedure</strong> is relatively straight<strong>for</strong>ward and has been<br />
successfully implemented in Europe. It utilises a<br />
simplification <strong>for</strong> modelling the complex <strong>timber</strong> -<br />
<strong>concrete</strong> interaction known as the “Gamma coefficients”<br />
method, which manipulates properties <strong>of</strong> the <strong>concrete</strong><br />
member to predict the cross-section characteristics <strong>of</strong><br />
the structure. The Gamma method has been integrated<br />
in the <strong>design</strong> <strong>procedure</strong> put <strong>for</strong>ward in this paper.<br />
This paper starts with identifying the scope and major<br />
considerations <strong>of</strong> the <strong>design</strong> <strong>procedure</strong>, ensuring the<br />
<strong>procedure</strong> agrees with 1720.1–2010 [3]. It continues with<br />
short background in<strong>for</strong>mation and a discussion <strong>of</strong><br />
extensive R&D programs on connections and derivation<br />
<strong>of</strong> their characteristic properties. This empirical<br />
characterisation <strong>for</strong>ms a critical aspect <strong>of</strong> the <strong>design</strong><br />
1<br />
With minor modifications the same approach is relevant <strong>for</strong> New Zealand.<br />
<strong>procedure</strong>. An outline <strong>of</strong> the <strong>design</strong> requirements is listed<br />
be<strong>for</strong>e the <strong>design</strong> <strong>procedure</strong> is detailed. The <strong>design</strong> steps<br />
are logically arranged and address considerations <strong>for</strong><br />
ultimate (ULS) and serviceability (SLS) limit states. The<br />
guidelines also include fabrication provisions and are<br />
provided to assist the successful implementation <strong>of</strong> TCC<br />
solutions. Further provisions related to uncertainties are<br />
listed be<strong>for</strong>e the conclusions.<br />
1.1 SCOPE<br />
The EC5 approach has been adopted as the underlying<br />
basis <strong>for</strong> the <strong>design</strong> <strong>procedure</strong>s presented in this<br />
document; modified to comply with current <strong>design</strong> codes<br />
and practices in Australia 1 . It comprises normative<br />
parameters <strong>for</strong> the strength and safety (ultimate limit<br />
state) and in<strong>for</strong>mative guidelines <strong>for</strong> appearance, deflection<br />
limits and com<strong>for</strong>t <strong>of</strong> users (serviceability limit states).<br />
Whilst the latter must be defined by <strong>design</strong>ers to meet the<br />
specific functional requirements <strong>of</strong> the floor under<br />
consideration, it is recommended that the guidelines in this<br />
document should be adopted as a minimum standard <strong>for</strong><br />
TCC floors.<br />
The <strong>design</strong> <strong>procedure</strong> capitalises on the results <strong>of</strong> a<br />
comprehensive research program currently in progress at<br />
UTS. It includes the latest developments and findings and<br />
has evolved from a previous version [10]. At the time <strong>of</strong><br />
writing, there is still some uncertainty about aspects <strong>of</strong><br />
long term deflection <strong>of</strong> TCC floors and the <strong>design</strong><br />
<strong>procedure</strong>s contained in this document are limited to floors<br />
not exceeding 8 m in span, utilising the notched<br />
connections prescribed in Table 1, and Figures 5 and 6.<br />
6 NEW ZEALAND TIMBER DESIGN JOURNAL VOL 19· ISSUE 2
Provisions <strong>for</strong> connection manufacturing are also<br />
provided in Section 6.<br />
1.2 BACKGROUND<br />
Timber construction has a long history in Australia, both<br />
in residential and non-residential buildings. Numerous<br />
industrial storage buildings from the 1800’s and recent<br />
residential dwellings are testimonies <strong>of</strong> successful<br />
applications <strong>of</strong> <strong>timber</strong> structures. The contributors to<br />
these successes have been the widespread availability <strong>of</strong><br />
both high-quality native hardwoods and two-by-four<br />
framing material from s<strong>of</strong>twood plantations. Today, wall<br />
frames and ro<strong>of</strong> trusses dominate the use <strong>of</strong> <strong>timber</strong> in<br />
buildings. Interestingly, the engineered wood products<br />
emerging in the latter part <strong>of</strong> the 1900’s have hardly<br />
penetrate the commercial and industrial building market<br />
whilst they have been very successful in the residential<br />
market.<br />
In 2007 a major R&D project commenced at UTS. In mid<br />
2008 the scope <strong>of</strong> the project was extended with the<br />
<strong>for</strong>mation <strong>of</strong> the Structural Timber Innovation Company<br />
(STIC) 2 , which is a research consortium that includes<br />
government bodies, industry groups and universities in<br />
Australia and New Zealand. Both projects aim at<br />
promoting and increasing the use <strong>of</strong> <strong>timber</strong> in multidwelling<br />
and non-residential buildings. From this broad<br />
scheme, UTS is leading the investigation <strong>of</strong> floor<br />
structures, focusing on innovative solutions and/or<br />
technologies, and developing efficient systems <strong>for</strong> floors,<br />
such as <strong>timber</strong> <strong>concrete</strong> <strong>composite</strong>s and stressed-skin<br />
panels.<br />
2. REVIEW OF THE LITERATURE ON TCC<br />
TECHNOLOGY<br />
First implementation <strong>of</strong> TCC technology goes back to the<br />
inter-war period and was motivated by the lack <strong>of</strong><br />
construction materials, in particular steel [19]. During<br />
the following decades, TCC technology experienced a<br />
severe drop/lack <strong>of</strong> interest, to only regain attention in<br />
the 1980’s when it was recognised as a viable and<br />
efficient structural solution <strong>for</strong> floors. As a result,<br />
research work started to intensify and continued during<br />
the 1990’s. These research ef<strong>for</strong>ts resulted in the<br />
development and commercialisation <strong>of</strong> ‘new’ shear<br />
connectors, and the application <strong>of</strong> TCC solutions to<br />
multi-storey residential buildings and road bridges [7].<br />
TCC solutions exhibit great strength and stiffness<br />
properties – efficiently utilising the <strong>concrete</strong><br />
compression strength and the <strong>timber</strong> tensile strength.<br />
The structural per<strong>for</strong>mance <strong>of</strong> TCC elements is thus<br />
characterised by the strength <strong>of</strong> the members and the<br />
efficiency <strong>of</strong> their shear connectors in <strong>composite</strong> action.<br />
Works by Siess et al. were instrumental in identifying the<br />
role <strong>of</strong> the shear connectors in multi-layered <strong>composite</strong>s<br />
and understanding their structural behaviour (both slip<br />
and strength) <strong>for</strong> predicting the degree <strong>of</strong> <strong>composite</strong><br />
action. TCC structures also exhibit excellent acoustics<br />
and vibrational behaviour, provide adequate responses<br />
to fire and <strong>of</strong>fer thermal mass that is usable <strong>for</strong><br />
regulating the interior environment <strong>of</strong> a building [18].<br />
The characteristics <strong>of</strong> TCC solutions make them<br />
attractive and competitive <strong>for</strong> markets such as multidwelling<br />
(multi-storey) and non-residential buildings<br />
(commercial and industrial), which are traditionally<br />
dominated by steel and rein<strong>for</strong>ced <strong>concrete</strong> solutions. In<br />
addition to fierce competitors, current Australian<br />
building regulations also prejudice the access to these<br />
markets, since the use <strong>of</strong> <strong>timber</strong> is currently limited to<br />
buildings under 3 storeys in height [10]. In comparing<br />
TCC solutions with rein<strong>for</strong>ced <strong>concrete</strong> slabs and <strong>timber</strong><br />
joist floors, TCC structures are respectively lighter and<br />
more economical [1], and have higher structural<br />
capability (strength and stiffness), better heat<br />
resistance, more acceptable responses to vibrations and<br />
better sound insulation [17].<br />
In the mid 2000’s, extensive research programs on TCC<br />
solutions commenced in Australia and New Zealand [13,<br />
16, 20, 21]. This initial work highlighted the critical roles<br />
<strong>of</strong> the shear connector in providing suitable <strong>composite</strong><br />
action (stiffness and strength) and effect <strong>of</strong> the <strong>for</strong>mwork<br />
on slip and strength [11, 12]. The research by Crews et<br />
al. identified that notched connections structurally<br />
outper<strong>for</strong>med nail-plates, and assessed the most<br />
beneficial shape and geometry <strong>of</strong> a notch. Computer<br />
modelling and laboratory work helped mitigate the<br />
<strong>for</strong>mwork interference by identifying the most<br />
favourable dimensions <strong>of</strong> the <strong>for</strong>mwork. This<br />
contributed immensely to the development <strong>of</strong> a thorough<br />
and reliable <strong>design</strong> <strong>procedure</strong> [14].<br />
3. CONNECTION BEHAVIOUR AND<br />
CHARACTERISATION<br />
The structural behaviour <strong>of</strong> the connection is a<br />
significant parameter in the <strong>design</strong> <strong>of</strong> a TCC floor. The<br />
elastic properties <strong>of</strong> the connection are used <strong>for</strong> both<br />
limit states and <strong>for</strong> identification <strong>of</strong> the gamma<br />
coefficients in the <strong>design</strong> <strong>procedure</strong>.<br />
3.1 CONNECTION BEHAVIOUR<br />
An extensive (literature) review <strong>of</strong> shear connectors used<br />
in <strong>timber</strong> <strong>concrete</strong> <strong>composite</strong> structures, covering the<br />
period from 1985 to 2004, has been undertaken by Dias<br />
[15]. Elsewhere, Ceccotti also presents an overview <strong>of</strong><br />
the <strong>timber</strong>-<strong>concrete</strong> connectors which are most<br />
commonly used to achieve <strong>composite</strong> action between the<br />
<strong>concrete</strong> and the <strong>timber</strong> members (Figure 1) [8].<br />
The stiffness characteristics <strong>of</strong> some the shear<br />
connectors presented in Figure 1 are plotted in Figure 2.<br />
The load-slip plot in Figure 2 indicates that <strong>for</strong> this group<br />
<strong>of</strong> connector types, the stiffest connections are those in<br />
group (d), while the least stiff are in group (a).<br />
2<br />
www.stic.co.nz<br />
NEW ZEALAND TIMBER DESIGN JOURNAL VOL 19· ISSUE 2 7
Notes on Figure 1:<br />
(a1) nails; (a2) glued rein<strong>for</strong>ced <strong>concrete</strong> steel bars; (a3, a4)<br />
screws; (b1, b2) connectors (split rings and toothed plates); (b3)<br />
steel tubes; (b4) steel punched metal plates; (c1) round<br />
indentations in <strong>timber</strong>, with fasteners preventing uplift; (c2)<br />
square indentations, with fasteners preventing uplift; (c3) cup<br />
indentation and pre-stressed steel bars; (c4) nailed <strong>timber</strong><br />
planks deck and steel shear plates slotted through the deeper<br />
<strong>timber</strong> planks; (d1) steel lattice glued to <strong>timber</strong>; (d2) steel plate<br />
glued to <strong>timber</strong>.<br />
Figure 1: Range <strong>of</strong> TCC connections [8].<br />
3.2 CONNECTION CHARACTERISATION<br />
The behaviour and effectiveness <strong>of</strong> the tested shear<br />
connections were assessed based on their strength<br />
(failure load or maximum load), stiffness and failure<br />
mode. The strength <strong>of</strong> the connection specimens was<br />
defined as the maximum load that can be applied in the<br />
push-out tests be<strong>for</strong>e failure. Depending upon the failure<br />
mode, the connection specimens may have some load<br />
carrying capacity following the maximum load resulting<br />
in a ductile behaviour. The failure modes were there<strong>for</strong>e<br />
carefully documented in all tests. The connection<br />
stiffness or slip modulus, which represents the<br />
resistance to the relative displacement between the<br />
<strong>timber</strong> joist and the <strong>concrete</strong> slab, is one <strong>of</strong> the key<br />
parameters that define the efficiency <strong>of</strong> a shear<br />
connection. Stiffness <strong>for</strong> the serviceability limit state<br />
(SLS) and ultimate limit state (ULS) are essential to<br />
characterise a shear connection. The stiffness <strong>for</strong> SLS<br />
(K ser ) corresponds to the inclination <strong>of</strong> the load-slip curve<br />
between the loading start point (generally taken as 10%<br />
<strong>of</strong> failure load to overcome “settling in”) and the 40% <strong>of</strong><br />
the failure load. The stiffness <strong>for</strong> ULS (K u ) corresponds<br />
to the inclination <strong>of</strong> the load-slip curve between the<br />
loading start point and the 60% <strong>of</strong> the failure load. As a<br />
general rule, it can be assumed that K u = (2/3) K ser .<br />
3.3 LABORATORY INVESTIGATION AT UTS –<br />
OBSERVATIONS AND STEPS TOWARDS SUITABLE<br />
CONNECTIONS<br />
A number <strong>of</strong> shear connections have been tested using<br />
push-out tests on full scale specimens and loaddeflection<br />
plots and stiffness <strong>for</strong> these connections have<br />
been determined. Parameters such as the type <strong>of</strong><br />
connector, shape <strong>of</strong> notches, use <strong>of</strong> mechanical anchors<br />
and <strong>concrete</strong> properties have been investigated and<br />
analysis <strong>of</strong> this data has led to number <strong>of</strong> conclusions.<br />
• Early research showed that the use <strong>of</strong> nail plates<br />
alone as shear connectors did not prove to be<br />
effective, whilst a combination <strong>of</strong> nail plates with<br />
either screws or <strong>concrete</strong> notches was more effective<br />
- especially incorporation <strong>of</strong> <strong>concrete</strong> notches.<br />
Figure 2: Schematic <strong>of</strong> load-slip behaviour <strong>of</strong> types <strong>of</strong><br />
connection [8].<br />
Connections in groups (a), (b) and (c) allow relative slip<br />
between the <strong>timber</strong> element and the <strong>concrete</strong> member,<br />
that is, the cross-sections do not remain planar under<br />
load – and the strain distribution is not continuously<br />
linear in the <strong>composite</strong> cross-section. Only connections<br />
in group (d) exhibit a planar behaviour, corresponding<br />
thus to fully <strong>composite</strong> action between <strong>timber</strong> member<br />
and the <strong>concrete</strong> slab. It can be assumed that TCC<br />
structures assembled with connectors from group (a)<br />
achieve 50% <strong>of</strong> the effective bending stiffness <strong>of</strong> TTC<br />
systems constructed with connectors from group (d) [7].<br />
• A number <strong>of</strong> <strong>concrete</strong> notch type shear connections<br />
were then tested such as trapezoidal, triangular type<br />
and polygonal notch and parameters such as slant<br />
angle, use <strong>of</strong> either coach screw or normal wood<br />
screw as mechanical fastener, inclination <strong>of</strong> the<br />
mechanical fastener, inclination <strong>of</strong> the slanting face<br />
and use <strong>of</strong> low shrinkage <strong>concrete</strong> were studied.<br />
• Use <strong>of</strong> coach screws has the advantage <strong>of</strong> deeper<br />
penetration depth inside the <strong>concrete</strong> slab in<br />
comparison to normal wood screws due to their<br />
longer length. This resulted in a single coach screw<br />
providing higher shear capacity than a combination <strong>of</strong><br />
four wood screws.<br />
• Interesting results were obtained from the triangular<br />
type connections as these connections generally<br />
exhibited higher strength and stiffness than the<br />
trapezoidal notch connections and especially so <strong>for</strong><br />
8 NEW ZEALAND TIMBER DESIGN JOURNAL VOL 19· ISSUE 2
triangular connections using 70-20 and 60-30 angle<br />
combinations.<br />
• Polygonal notch connections were also found to be<br />
superior to the trapezoidal notch connections,<br />
however, the complex angle sequence makes such<br />
connections difficult to fabricate.<br />
• On the other hand, triangular type connections are<br />
much easier to fabricate with a simple cutting<br />
sequence and do not need special tools <strong>for</strong><br />
fabrication. Use <strong>of</strong> a slanted coach screw<br />
configuration in the triangular notch connections<br />
provided higher stiffness; however, the effect on<br />
characteristic strength was not significant, while<br />
steel plate placed on top <strong>of</strong> the coach screw did not<br />
provide any additional strength or stiffness. It should<br />
however be noted that the coach screws in the<br />
triangular notch provided only limited post peak<br />
plastic behaviour when compared to trapezoidal<br />
notch connections.<br />
• The depth <strong>of</strong> the notch has a significant effect on both<br />
the stiffness and strength <strong>of</strong> the connections.<br />
Connections with 60 mm deep notch had superior<br />
strength and stiffness compared to the connections<br />
with 90 mm deep notch. Test results also showed<br />
that widening the slot dimension had a positive effect<br />
on strength and stiffness <strong>of</strong> the connections.<br />
• The effect <strong>of</strong> the ratio <strong>of</strong> coach screw diameter to LVL<br />
thickness is one <strong>of</strong> the parameters that needs to be<br />
further investigated. Table 1 highlights the effect <strong>of</strong><br />
the ratio <strong>of</strong> coach screw diameter to LVL thickness<br />
and suggests that there is no advantage to using<br />
16mm diameter screws in 48mm (nominal 45 mm)<br />
thick LVL beams.<br />
Whilst the variability <strong>of</strong> maximum load (strength) is<br />
considered to be acceptable, the variability <strong>of</strong> the<br />
characteristic stiffness properties highlights some <strong>of</strong> the<br />
uncertainty that is inherent in the per<strong>for</strong>mance <strong>of</strong><br />
notched connections <strong>for</strong> TCC constructions. It is<br />
proposed to use the data generated to date, to refine<br />
connection per<strong>for</strong>mance and attempt to reduce that<br />
stiffness variability to lower levels that could lead to<br />
more efficient <strong>design</strong> <strong>of</strong> these types <strong>of</strong> floor structures.<br />
3.4 EMPIRICAL CHARACTERISATION OF NOTCHED<br />
CONNECTIONS<br />
The main results <strong>for</strong> both connection types (which are<br />
described schematically in Figure 3), are presented in<br />
Table 1.<br />
30<br />
(a)<br />
60<br />
(b)<br />
25°<br />
16 x 200<br />
50 150 50<br />
30°<br />
16 x 200<br />
60°<br />
50 139 50<br />
Figure 3: Notched connections – trapezoidal (a) and triangular<br />
(b) shapes (12 and 16 mm coach screw are used <strong>for</strong> 45 and 63<br />
mm thick LVL respectively).<br />
Table 1: Characteristic properties <strong>of</strong> notched connections – trapezoidal (T-Series) and triangular (B-Series) notch shapes.<br />
Connection Description Strength Q k (kN) K ser (kN/mm) K u (kN/mm)<br />
T1 – 48mm LVL, 16mm bolt 46 – 8.7% 87 – 20.5% 60 – 13.0%<br />
T2 – 48mm LVL, 12mm bolt 46 – 6.6% 106 – 15.0% 87 – 17.9%<br />
T3 – 63mm LVL, 16mm bolt 78 – 6.4% 109 – 19.3% 81 – 24.7%<br />
T4 – 96mm LVL, 12mm bolt 89 – 10.0% 110 – 34.8% 93 – 39.3%<br />
T5 – 126mm LVL, 16mm bolt 134 – 4.8% 124 – 41.3% 103 – 30.2%<br />
B1 – 48mm LVL, 16mm bolt 55 – 8.1% 37 – 12.4% 36 – 15.2%<br />
B2 – 48mm LVL, 12mm bolt 51 – 8.4% 115 – 48.4% 46 – 54.0%<br />
B3 – 63mm LVL, 16mm bolt 66 – 7.7% 98 – 12.9% 74 – 27.7%<br />
B4 – 96mm LVL, 12mm bolt 91 – 5.5% 156 – 19.8% 119 – 20.8%<br />
B5 – 126mm LVL, 16mm bolt 120 – 11.6% 213 – 34.2% 150 – 22.7%<br />
Notes: a) Integer = capacity; % = CV, b) Strength – 5 th percentile based on a log normal distribution, c) Stiffness – 50 th percentile.<br />
NEW ZEALAND TIMBER DESIGN JOURNAL VOL 19· ISSUE 2 9
4. DESIGN REQUIREMENTS<br />
Load type and intensity, load combinations and<br />
modification factors <strong>for</strong> both the ultimate and the<br />
serviceability limit states have been defined in<br />
accordance with the AS/NZS 1170 series [4, 5].<br />
The limit states that require checking can be<br />
summarised as follows:<br />
1. the short-term ultimate limit state; where the<br />
structure response to the maximum load is analysed.<br />
It generally corresponds to short-term exertion <strong>of</strong><br />
the structure.<br />
2. the long-term ultimate limit state. This analysis<br />
focuses on the structure response to a quasi<br />
permanent loading and aims at avoiding failure due<br />
to creep <strong>of</strong> the <strong>timber</strong> member in particular*.<br />
3. the short-term serviceability limit state. This<br />
corresponds to the instantaneous and short-term<br />
responses <strong>of</strong> the structure to an imposed load. The<br />
initial deflection is included in this verification.<br />
4. the long-term serviceability limit state. This analysis<br />
aims to identify the service life behaviour <strong>of</strong> structure<br />
considering the time-dependent variations <strong>of</strong> the<br />
material properties; in particular creep. This<br />
assessment also takes into account the initial<br />
deflection.<br />
5. the 1.0-kN serviceability limit state. This corresponds<br />
to the instantaneous response <strong>of</strong> the structure to an<br />
imposed point load <strong>of</strong> 1.0 kN at mid-span.<br />
*Checking the end-<strong>of</strong>-life ultimate limit states<br />
corresponds to an attempt to analyse and assess the<br />
durability and reliability <strong>of</strong> the structure.<br />
5. DESIGN PROCEDURE<br />
The <strong>design</strong> <strong>procedure</strong> has three fundamental stages:<br />
1. The initial stage <strong>of</strong> the <strong>design</strong> <strong>procedure</strong> focuses on<br />
identifying <strong>of</strong> the characteristics <strong>of</strong> the TCC crosssection.<br />
2. Assessment <strong>of</strong> the strength capacity <strong>of</strong> the structure<br />
is completed in the second stage <strong>of</strong> the <strong>procedure</strong><br />
and is consistent with AS 1720.1–2010 [3]; whilst<br />
3. The final stage deals with the serviceability limit<br />
state.<br />
5.1 CROSS-SECTION CHARACTERISTICS<br />
The effective (apparent) stiffness <strong>of</strong> the <strong>composite</strong> crosssection<br />
is:<br />
2 2<br />
( EI) ef<br />
= E c<br />
I c<br />
+ E t<br />
I t<br />
+ γ c<br />
E c<br />
A c<br />
a c<br />
+ γ t<br />
E t<br />
A t<br />
a t<br />
(1)<br />
Note: The subscripts c and t refer to <strong>concrete</strong> and <strong>timber</strong><br />
respectively, unless otherwise specified. The<br />
contribution <strong>of</strong> the <strong>for</strong>mwork (if present) is neglected in<br />
the <strong>design</strong>.<br />
where the section properties in Equation 1 are given by:<br />
bh<br />
c<br />
I<br />
c<br />
=<br />
12<br />
3<br />
c<br />
1<br />
γ<br />
c<br />
=<br />
2<br />
π EAs<br />
1+<br />
KL<br />
c c ef<br />
2<br />
i<br />
bh<br />
I<br />
t<br />
=<br />
12<br />
γ = 1<br />
3<br />
t t<br />
Note: The connection stiffness coefficient K ser is used <strong>for</strong><br />
the serviceability <strong>design</strong> and K u is used <strong>for</strong> the ultimate<br />
<strong>design</strong>.<br />
A<br />
c<br />
= bh<br />
c c<br />
At = bh<br />
t t<br />
γ<br />
tEAH<br />
t t<br />
ac<br />
=<br />
γ EA+<br />
γ EA<br />
c c c t t t<br />
The height factor “H” is defined by:<br />
hc<br />
ht<br />
H = + af<br />
+ (6)<br />
2 2<br />
Note: a f is the thickness <strong>of</strong> the <strong>for</strong>mwork.<br />
where:<br />
• the tributary width <strong>of</strong> the <strong>concrete</strong> member is<br />
assessed with AS 3600–2009, Section 8.8 [2]:<br />
• the effective spacing (refer to Figure 4) <strong>of</strong> the<br />
connections is given by:<br />
t<br />
γ<br />
cEAH<br />
c c<br />
at<br />
=<br />
γ EA+<br />
γ EA<br />
c c c t t t<br />
(2a); (2b)<br />
(3a); (3b)<br />
(4a); (4b)<br />
(5a); (5b)<br />
bc<br />
= bt<br />
+ 0.2a<br />
b = b + 0.1a<br />
(7a); (7b)<br />
min<br />
c<br />
max<br />
t<br />
s = 0.75s + 0.25s<br />
(8)<br />
ef<br />
where all connectors are evenly spaced within the<br />
end quarter spans and s min is about 2.h t or typically<br />
600 mm to 800 mm.<br />
smin<br />
s min s max<br />
L / 4<br />
L / 2<br />
Note: The notch shapes can be trapezoidal or triangular and comply with the fabrication provisions<br />
provided under Section 6 <strong>of</strong> this <strong>procedure</strong>.<br />
Figure 4: Connection-related distances.<br />
10 NEW ZEALAND TIMBER DESIGN JOURNAL VOL 19· ISSUE 2<br />
a<br />
h c f<br />
h t
• the stiffness <strong>of</strong> the connection corresponds to (refer<br />
to Figure 5):<br />
K<br />
220<br />
ser<br />
0.4R<br />
= m<br />
ν<br />
0.4<br />
K<br />
u<br />
0.6R<br />
= m<br />
(9a); (9b)<br />
ν<br />
0.6<br />
and/or axial <strong>for</strong>ce.<br />
• flexural shear strength – the <strong>timber</strong> member resists<br />
the flexural shear <strong>for</strong>ce.<br />
• bearing strength – the <strong>timber</strong> member resists the<br />
support action/reactions.<br />
• interface strength.<br />
200<br />
180<br />
)<br />
m<br />
160<br />
/m<br />
N<br />
(k<br />
140<br />
Characteristic stiffness Kser (kN/mm)<br />
K ser<br />
s<br />
e<br />
tifn<br />
s<br />
tic<br />
ris<br />
te<br />
c<br />
ra<br />
a<br />
h<br />
C<br />
Characteristic stiffness Ku (kN/mm)<br />
)<br />
m<br />
tifn<br />
s<br />
tic<br />
ris<br />
te<br />
c<br />
ra<br />
a<br />
h<br />
C<br />
120<br />
100<br />
80<br />
60<br />
40<br />
20<br />
220<br />
200<br />
180<br />
160<br />
/m<br />
N<br />
(k<br />
140<br />
K u<br />
s<br />
120<br />
e<br />
100<br />
80<br />
60<br />
40<br />
20<br />
25 50 75 100 125 150 175 200 225 250<br />
Beam width (mm)<br />
(a)<br />
Trapezoidal<br />
Triangular<br />
25 50 75 100 125 150 175 200 225 250<br />
Beam width (mm)<br />
(b)<br />
Trapezoidal<br />
Triangular<br />
Note: The beam width also refers to the width <strong>of</strong> the notch.<br />
Figure 5: Serviceability (K ser) and ultimate (K u) characteristic<br />
stiffness <strong>of</strong> trapezoidal and triangular notches.<br />
5.2 STRENGTH OF THE COMPOSITE CROSS-SECTION –<br />
CONCRETE & TIMBER MEMBERS<br />
The load combinations and factors <strong>for</strong> the ultimate limit<br />
state must comply with the relevant provisions <strong>of</strong> AS/<br />
NZS1170 series [4, 5]. The checks imposed on a<br />
structure under flexural action or flexural and axial<br />
actions are described in Sections 3.2 and 3.5 <strong>of</strong> AS<br />
1720.1–2010 [3] respectively. These requirements apply<br />
to TCC floor structures as follows:<br />
• bending strength – the <strong>concrete</strong> and <strong>timber</strong><br />
members resist a combination <strong>of</strong> bending moment<br />
5.2.1 Strength Requirements <strong>for</strong> Bending Strength<br />
At the extreme fibres – upper and lower – the <strong>concrete</strong><br />
and <strong>timber</strong> members experience compression and<br />
tension stresses which result in combined bending and<br />
axial stresses as defined in Equation 10. The check is<br />
completed <strong>for</strong> the upper and lower fibres <strong>of</strong> the <strong>concrete</strong><br />
member and <strong>for</strong> the lower fibre <strong>of</strong> the <strong>timber</strong> member. 3<br />
N<br />
N<br />
M<br />
+ ≤ 1.0 (expressed as local and<br />
M global stress ratios)<br />
* *<br />
d<br />
d<br />
(10)<br />
The general expression <strong>for</strong> bending stress is defined in<br />
Equation (11):<br />
*<br />
1 EihM<br />
i<br />
σ<br />
bi ,<br />
=±<br />
(local stress)<br />
2 ( EI )<br />
(11)<br />
Specifically, the stresses in the <strong>concrete</strong> and <strong>timber</strong><br />
member respectively are:<br />
*<br />
*<br />
1 EchM<br />
c<br />
1 EthM<br />
t<br />
σ<br />
bc ,<br />
=±<br />
σ<br />
bt ,<br />
=± (11a); (11b)<br />
2 ( EI)<br />
2 ( EI)<br />
Equations (11a) and (11b) respectively identify the<br />
bending moment capacity:<br />
M<br />
dc ,<br />
2( EI )<br />
' ef<br />
Mdt<br />
,<br />
= φk1k4k6k9k12<br />
fb<br />
(12b)<br />
γ E h<br />
t t t<br />
Note: The characteristic bending strength must be<br />
reduced <strong>for</strong> <strong>timber</strong> member exceeding depth <strong>of</strong> 300 mm<br />
or modified in accordance with the manufacturer’s<br />
specification. The strength sharing factor (k9) must be<br />
taken as unity <strong>for</strong> EWP.<br />
These capacities must be greater than the <strong>design</strong><br />
moment M * , which is derived from loading requirements<br />
and boundary conditions <strong>of</strong> the TCC structure. The axial<br />
(in-plane) stress is predicted using Equation 13:<br />
γ<br />
iEiaM<br />
i<br />
σ<br />
c/ t,<br />
i=±<br />
( EI)<br />
ef<br />
*<br />
(13)<br />
Specifically, the stresses in the <strong>concrete</strong> and <strong>timber</strong><br />
member respectively are:<br />
*<br />
*<br />
γ<br />
cEcaM<br />
c<br />
γ<br />
tEtaM<br />
t<br />
σ<br />
cc ,<br />
=−<br />
σ<br />
tt ,<br />
= (13a); (13b)<br />
( EI)<br />
( EI)<br />
ef<br />
ef<br />
ef<br />
2( EI) '<br />
= φ f<br />
ef<br />
c<br />
(12a)<br />
γ Eh<br />
c c c<br />
ef<br />
ef<br />
3<br />
An efficient <strong>design</strong> <strong>of</strong> a TCC cross-section occurs when the <strong>concrete</strong> member is fully under compressive stress and the <strong>timber</strong><br />
member is mainly subjected to tensile and bending stress. If some portion (generally small) <strong>of</strong> the <strong>concrete</strong> member experience tension<br />
stress, this contribution is ignored in the <strong>design</strong>. It is also possible <strong>for</strong> the <strong>timber</strong> beam to experience compression, but this is not<br />
critical because the <strong>timber</strong> material exhibits adequate compression capacity.<br />
NEW ZEALAND TIMBER DESIGN JOURNAL VOL 19· ISSUE 2 11
Assessment <strong>of</strong> the axial stress is derived from the<br />
flexural action. However, Equations 13a and 13b can be<br />
manipulated to identify the (corresponding) <strong>design</strong> axial<br />
<strong>for</strong>ce:<br />
N<br />
=σ<br />
where the allowable axial capacities are defined as:<br />
N<br />
Note: The characteristic tension strength must be<br />
reduced <strong>for</strong> <strong>timber</strong> member exceeding depth <strong>of</strong> 150 mm<br />
or modified in accordance with the manufacturer’s<br />
specification. 4<br />
5.2.2 Strength Requirements <strong>for</strong> Flexural Shear<br />
Strength<br />
In the absence <strong>of</strong> structural rein<strong>for</strong>cement in the<br />
<strong>concrete</strong> member, the flexural shear strength is<br />
provided by the <strong>timber</strong> member, there<strong>for</strong>e;<br />
Vd<br />
where <strong>for</strong> rectangular sections:<br />
' 2At<br />
Vd<br />
= φk1k4k6fs<br />
3<br />
Note: Some conditions, (<strong>for</strong> example use <strong>of</strong> a deep<br />
notch), may require reducing the shear plane area by<br />
using the net area <strong>of</strong> the (beam) cross-section.<br />
5.2.3 Strength Requirements <strong>for</strong> Bearing Strength<br />
The bearing strength is provided by the <strong>timber</strong> member,<br />
there<strong>for</strong>e;<br />
N<br />
in which:<br />
N<br />
A<br />
*<br />
c c,<br />
c c<br />
= φ f A<br />
'<br />
dc , c c<br />
N<br />
N<br />
= σ A<br />
(14a); (14b)<br />
*<br />
t t,<br />
t t<br />
= φkk k f A (15a); (15b)<br />
'<br />
dt , 1 4 6 t t<br />
*<br />
≥ V<br />
(16)<br />
d,<br />
p<br />
≥ N<br />
*<br />
p<br />
= φkkkk f A<br />
'<br />
d, p 1 4 6 7 p p<br />
(17)<br />
(18)<br />
(19)<br />
5.3 STRENGTH OF THE COMPOSITE ACTION<br />
(CONNECTION CAPACITY)<br />
The connection (or notch) transfers the shear <strong>for</strong>ce<br />
occurring between the members under flexure. The<br />
actual mechanics <strong>of</strong> this <strong>for</strong>ce transfer are relatively<br />
complex. However a prescriptive approach that defines<br />
connection capacities (based on empirical test data –<br />
refer to Figure 6) that ensures the <strong>design</strong> <strong>procedure</strong><br />
remains user-friendly, has been adopted <strong>for</strong> this<br />
document.<br />
5.3.1 Shear Strength <strong>of</strong> the Connection<br />
A global assessment <strong>of</strong> the connection strength is<br />
per<strong>for</strong>med. It includes the assessment <strong>of</strong> the strength <strong>of</strong><br />
the connection closest to the support, V max (shear <strong>for</strong>ce<br />
)<br />
N<br />
Characteristic stiffness Qk (kN)<br />
(k<br />
Q k<br />
th<br />
g<br />
n<br />
tre<br />
s<br />
tic<br />
ris<br />
te<br />
c<br />
ra<br />
a<br />
h<br />
C<br />
130<br />
120<br />
110<br />
100<br />
90<br />
80<br />
70<br />
60<br />
50<br />
40<br />
30<br />
20<br />
at the support), and the connection located at the<br />
quarter-span area, V L/4 (shear <strong>for</strong>ce at the quarter span).<br />
Note: Refer to Figure 6, <strong>for</strong> empirical strengths <strong>of</strong> the<br />
specified connections.<br />
where:<br />
and the effective shear <strong>for</strong>ce in the connection located<br />
near the support equals:<br />
and the effective shear <strong>for</strong>ce in the connection located at<br />
the ‘quarter’ span:<br />
5.3.2 Shear Strength <strong>of</strong> the Timber<br />
The shear strength <strong>of</strong> the <strong>timber</strong> – tangential shear<br />
action in the area located between the support and the<br />
first connection is assessed and checked as follows:<br />
where:<br />
25 50 75 100 125 150 175 200 225 250<br />
Beam width (mm)<br />
Trapezoidal<br />
Triangular<br />
Figure 6: Characteristic strength (Q k) <strong>of</strong> trapezoidal and triangular<br />
notches.<br />
Nd,<br />
j<br />
N<br />
≥ Q<br />
*<br />
= φk k k Q<br />
d, j 1 4 6<br />
γ<br />
cEAas<br />
c c c<br />
Q<br />
*<br />
=−<br />
( Vmax<br />
) ( EI)<br />
* min *<br />
max<br />
ef<br />
γ<br />
cEAas<br />
c c c<br />
Q<br />
*<br />
=−<br />
( VL<br />
/4 ) ( EI)<br />
k<br />
V<br />
V<br />
* max *<br />
L /4<br />
ef<br />
Ndl<br />
,<br />
≥V<br />
*<br />
( )<br />
'<br />
dl , 1 4 6 s t s<br />
(20)<br />
(21)<br />
(22)<br />
(23)<br />
(24)<br />
N = φkk k f bl<br />
(25)<br />
5.4 SERVICEABILITY VERIFICATION<br />
The load combinations and factors <strong>for</strong> the serviceability<br />
limit states (SLS) are defined in the AS/NZS 1170 series<br />
[4, 5]. Serviceability <strong>of</strong> the TCC structure is undertaken<br />
by checking the deflections against the limits defined to<br />
suit the functional requirements <strong>of</strong> the building being<br />
4<br />
Modification <strong>of</strong> the <strong>design</strong> approach en<strong>for</strong>ces in AS 1720.1–2010 [3].<br />
12 NEW ZEALAND TIMBER DESIGN JOURNAL VOL 19· ISSUE 2
<strong>design</strong>ed. In the absence <strong>of</strong> any specific limits the<br />
following are recommended:<br />
• short term live load only, limited to span / 300 (initial<br />
deflection to be included),<br />
• short term point load deflection (1 kN), limited to<br />
2.0 mm,<br />
• long term permanent and live loads (reduced),<br />
limited to span / 250 (initial deflection to be included),<br />
• long term permanent load only, limited to span / 300<br />
(initial deflection to be included).<br />
Note: The effective stiffness (EI) ef <strong>of</strong> the structure is<br />
approximated as defined in Equations 1 to 9. Where<br />
deflection is critical E 5th should be used in (EI) ef<br />
calculation.<br />
The mid-span deflection under uni<strong>for</strong>mly distributed<br />
load is assessed as follows:<br />
* * 4<br />
5 j2<br />
( G + w<br />
imp ) L<br />
Δ= (26)<br />
384( EI)<br />
ef<br />
Note: Whilst it is understood that the creep behaviour <strong>of</strong><br />
TCC floors is quite complex, the “creep component” <strong>for</strong><br />
long term defections is modelled using the j 2 factor. This<br />
is consistent with AS 1720.1–2010 [3], which uses a<br />
simplified multiplier to the initial short term deflection.<br />
The value <strong>of</strong> the j 2 factor is defined to suit the loading<br />
condition and duration (based on empirical test data –<br />
refer to Table 2).<br />
The mid-span deflection under point load at mid-span is<br />
assessed with Equation 27 with the load sharing factor<br />
g 41 , refer to AS 1720.1–2010, Section E8 [3]:<br />
* 3<br />
P L<br />
Δ=<br />
48( EI ) (27)<br />
ef<br />
Table 2: Creep coefficient j 2.<br />
Instantaneous and short-term Live loads 1.0<br />
Medium-term Live loads (reduced) 2.0<br />
Long-term Live loads (reduced) 3.0<br />
Permanent loads only 4.0<br />
5.4.1 Initial Deflection<br />
The initial deflection at mid-span is calculated with<br />
Equation 28 considering the early shrinkage <strong>of</strong> the<br />
<strong>concrete</strong> member:<br />
Δ<br />
ini<br />
=<br />
8<br />
LΔ<br />
crel ,<br />
( hc af ht)<br />
in which Δ c,rel represents the length variation <strong>of</strong> the<br />
<strong>concrete</strong> member due to shrinkage after 28 days<br />
(autogenous and drying). ε cs refer to AS 3600–2009,<br />
Clause 3.1.7 [2].<br />
c, rel<br />
ε<br />
cs(28)<br />
L<br />
5.4.2 Instantaneous Deflection (Live Loads Only)<br />
The shrinkage and creep effect <strong>of</strong> the <strong>concrete</strong> member<br />
and the creep <strong>of</strong> the <strong>timber</strong> is neglected (j 2 = 1.0).<br />
(a) imposed load deflection check under uni<strong>for</strong>mly<br />
distributed load, from Equation 26,<br />
(b) deflection under 1.0 kN (vibration check), from<br />
Equation 27.<br />
5.4.3 Short-term, Long-term and End-<strong>of</strong>-life Deflection<br />
The shrinkage and creep <strong>of</strong> the <strong>concrete</strong> member and<br />
the creep <strong>of</strong> the <strong>timber</strong> are accounted <strong>for</strong> (j2 refer to<br />
Table 2). The deflection is calculated <strong>for</strong>:<br />
(a) permanent and imposed load (deflection check under<br />
uni<strong>for</strong>mly distributed load), and<br />
(b) permanent load only (deflection check under<br />
uni<strong>for</strong>mly distributed load)<br />
using Equation 26.<br />
+ + (28)<br />
Δ = (29)<br />
6. MANUFACTURING PROVISIONS<br />
For the safety <strong>of</strong> the <strong>design</strong> and compliance with the<br />
<strong>design</strong> <strong>procedure</strong>, the notched connections must be<br />
manufactured in compliance with directives provided in<br />
Table 3. The manufacturing requirements include<br />
geometrical and dimensional aspects.<br />
Table 3: Manufacturing provisions <strong>for</strong> the notches.<br />
Connection types with geometry and<br />
dimensions in mm<br />
25°<br />
50 50<br />
150<br />
30°<br />
16 x 200<br />
16 x 200<br />
60°<br />
50 50<br />
139<br />
30<br />
For beam thickness 50<br />
mm or less<br />
Coach screw Ø: 12 mm<br />
and l p : 80 mm or at least<br />
the length <strong>of</strong> the thread.<br />
For beam thickness<br />
more than 50 mm<br />
Coach screw Ø: 16 mm<br />
and l p : 100 mm or at least<br />
the length <strong>of</strong> the thread.<br />
NEW ZEALAND TIMBER DESIGN JOURNAL VOL 19· ISSUE 2 13
7. PROVISIONAL COMMENTS<br />
The Gamma <strong>procedure</strong> is a robust and safe <strong>design</strong><br />
approach. However, there are several aspects <strong>of</strong> it that<br />
are not yet fully understood. These parameters include:<br />
• shear strength <strong>of</strong> the <strong>concrete</strong> notch – effect <strong>of</strong> the<br />
coach screw,<br />
• flexural shear strength <strong>of</strong> the beam – effect <strong>of</strong> deep<br />
notch and use <strong>of</strong> the net area <strong>of</strong> the shear plane,<br />
• short-term serviceability – initial deflection and<br />
effect <strong>of</strong> <strong>concrete</strong> type and its curing,<br />
• long-term deflection – identification <strong>of</strong> the creep<br />
coefficient j 2 (global creep),<br />
• distribution and spacing <strong>of</strong> the notch – understanding<br />
<strong>of</strong> s min and s max .<br />
A better understanding <strong>of</strong> these parameters may<br />
contribute to the enhancement <strong>of</strong> the accuracy <strong>of</strong> the<br />
<strong>design</strong> and the optimisation <strong>of</strong> TCC solutions. One <strong>of</strong><br />
these parameters, that is, the long-term deflection is<br />
already under investigation at UTS. It is anticipated that<br />
UTS will examine the other parameters in a near<br />
future.<br />
Further work will also focus on making the <strong>design</strong><br />
<strong>procedure</strong> more user-friendly wherever possible whilst<br />
preserving the safety and functionality <strong>of</strong> the <strong>design</strong>.<br />
8. CONCLUSION<br />
Timber <strong>concrete</strong> <strong>composite</strong> (TCC) solutions have<br />
generated a great deal <strong>of</strong> interest in Australia and New<br />
Zealand over the last decade. This can be related to their<br />
satisfying the ultimate and serviceability expectations<br />
from modern architecture and <strong>design</strong>, which can help<br />
them capture important markets such as medium rise<br />
commercial and multi-storey residential buildings (up to<br />
eight stories). TCC structures also represent a genuine<br />
alternative to steel and <strong>concrete</strong> solutions.<br />
TCC structures utilise the mechanical properties <strong>of</strong><br />
both materials even though the <strong>composite</strong> action is<br />
only partial. As a result, they exhibit manifold<br />
complexity. The <strong>design</strong> methodology presented in this<br />
paper has adequately addressed the complexity <strong>of</strong> TCC<br />
structures, including the partial <strong>composite</strong> action<br />
provided by the connection, and imposes a<br />
comprehensive series <strong>of</strong> strength checks on the crosssection<br />
components, and serviceability checks with<br />
consideration <strong>of</strong> the long term per<strong>for</strong>mance <strong>of</strong> the<br />
structure.<br />
The proposed <strong>design</strong> <strong>procedure</strong> is an adaptation from<br />
the <strong>design</strong> <strong>procedure</strong> <strong>of</strong> EC5 and modifications have<br />
been made to suit local practices. Adapting this<br />
<strong>procedure</strong> to suit Australian practices has been a<br />
challenging exercise and where assumptions have had<br />
to be made due to uncertainties, these have erred on<br />
being conservative. These assumptions are also areas<br />
<strong>for</strong> further research in order to address the<br />
uncertainties associated with them. The <strong>design</strong><br />
<strong>procedure</strong> thus reflects and capitalises on research and<br />
development recently undertaken and in progress in<br />
Australia and New Zealand.<br />
9. REFERENCES<br />
[1] Ahmadi, B.H. & Saka, M.P. 1993, 'Behavior <strong>of</strong><br />
Composite Timber-Concrete Floors', Journal <strong>of</strong><br />
Structural Engineering, vol. 119, no. 11, pp. 3111-<br />
30.<br />
[2] AS 2009, Concrete Structures, vol. AS 3600–2009,<br />
Standards Australia, Homebush (NSW), Australia.<br />
[3] AS 2010, Timber Structures – Part 1: Design<br />
Methods, vol. AS 1720.1–2010, Standards<br />
Australia, Homebush (NSW), Australia.<br />
[4] AS/ANZ 2002a, Structural Design Actions, Part 0:<br />
General Principles, vol. AS/NZS 1170.0:2002,<br />
Standards Australia, Homebush (NSW), Australia.<br />
[5] AS/ANZ 2002b, Structural Design Actions, Part 1:<br />
Permanent, Imposed and Other Actions, vol. AS/<br />
NZS 1170.1:2002, Standards Australia, Homebush<br />
(NSW), Australia.<br />
[6] BCA 2010, BCA 2010: Building Code <strong>of</strong> Australia /<br />
Australian Building Codes Board Australian<br />
Building Codes Board, Canberra (ACT), Australia.<br />
[7] Ceccotti, A. (ed.) 1995, Timber-<strong>concrete</strong> <strong>composite</strong><br />
structures, Centrum Hout, Almere, The<br />
Netherlands.<br />
[8] Ceccotti, A. 2002, 'Composite <strong>concrete</strong>-<strong>timber</strong><br />
structures', Progress in Structural Engineering<br />
and Materials, vol. 4, pp. 264-75.<br />
[9] CEN 1995, Design <strong>of</strong> Timber Structures — General<br />
Rules and Rules <strong>for</strong> Buildings, vol. Eurocode 5<br />
(ENV 1995-1-1), European Committee <strong>for</strong><br />
Standardisation (CEN), Brussels, Belgium.<br />
[10] Crews, K. & Gerber, C. 2010, '<strong>Development</strong> <strong>of</strong><br />
<strong>design</strong> <strong>procedure</strong>s <strong>for</strong> <strong>timber</strong> <strong>concrete</strong> <strong>composite</strong><br />
floors in Australia and New Zealand', Proceedings<br />
<strong>of</strong> the 43rd Meeting <strong>of</strong> the 'International Council<br />
<strong>for</strong> Research and Innovation in Building and<br />
Construction', CIB - W18, Nelson, New Zealand.<br />
[11] Crews, K., Gerber, C., Buchanan, A. & Fragiacomo,<br />
M. 2008a, Innovative Engineered Timber Building<br />
Systems <strong>for</strong> non residential applications Report <strong>of</strong><br />
test specification and results - Protoype<br />
components <strong>for</strong> <strong>for</strong>est and wood products<br />
association University <strong>of</strong> Technology, Sydney.<br />
[12] Crews, K., Gerber, C., Choi, F.C., Buchanan, A. &<br />
Fragiacomo, M. 2007, Innovative Engineered<br />
Timber Building Systems <strong>for</strong> non residential<br />
applications Preliminary report (concept <strong>design</strong>)<br />
and literature review <strong>for</strong> Forest and Wood Product<br />
Association University <strong>of</strong> Technology, Sydney.<br />
14 NEW ZEALAND TIMBER DESIGN JOURNAL VOL 19· ISSUE 2
[13] Crews, K., Gerber, C., Yeoh, D., Buchanan, A. &<br />
Fragiacomo, M. 2008b, Innovative Engineered<br />
Timber Building Systems <strong>for</strong> non residential<br />
applications Summary report - Testing <strong>of</strong><br />
prototype component and floor beams <strong>for</strong> <strong>for</strong>est<br />
and wood products Australia University <strong>of</strong><br />
Technology, Sydney.<br />
[14] Crews, K., John, S., Gerber, C., Buchanan, A.,<br />
Smith, T. & Pampanin, S. 2009, Prelimary <strong>design</strong><br />
<strong>procedure</strong>s <strong>for</strong> TCC floors and virtual <strong>timber</strong><br />
buildings, University <strong>of</strong> Technology, Sydney.<br />
[15] Dias, A.M.P.G. 2005, 'Mechanical behaviour <strong>of</strong><br />
<strong>timber</strong>-<strong>concrete</strong> joints', Technical University Delft.<br />
[16] Gerber, C., Crews, K., Buchanan, A. & Yeoh, D.<br />
2008, 'Investigation on the structural behaviour <strong>of</strong><br />
<strong>timber</strong> <strong>concrete</strong> <strong>composite</strong> connections',<br />
Proceedings <strong>of</strong> 'The 20 th Australasian Conference<br />
on the Mechanics <strong>of</strong> Structures & Materials', A.A.<br />
Balkema Publishers, Toowoomba (QLD), Australia.<br />
[18] Siess, C.P., Viest, I.M. & Newmark, N.M. 1952,<br />
'Small Scale Tests <strong>of</strong> Shear Connectors <strong>of</strong><br />
Composite T-Beams', Bulletin 396, University <strong>of</strong><br />
Illinois Experiment Station, vol. 49, no. 45.<br />
[19] Van der Linden, M.L.R. 1999, 'Timber <strong>concrete</strong><br />
<strong>composite</strong> floor systems', PhD thesis, Technical<br />
University Delft.<br />
[20] Yeoh, D., Fragiacomo, M., Aldi, P., Mazzilli, M. &<br />
Kuhlmann, U. 2008, 'Per<strong>for</strong>mance <strong>of</strong> notched<br />
coach screw connection <strong>for</strong> <strong>timber</strong>-<strong>concrete</strong><br />
<strong>composite</strong> floor system', Proceedings <strong>of</strong> '10th<br />
World Conference on Timber Engineering',<br />
Miyazaki, Japan.<br />
[21] Yeoh, D., Fragiacomo, M., Buchanan, A. & Gerber,<br />
C. 2009, 'Preliminary research towards a semiprefabricated<br />
LVL-<strong>concrete</strong> <strong>composite</strong> floor<br />
system <strong>for</strong> the Australasian market', Australian<br />
Journal <strong>of</strong> Structural Engineering, vol. 9, no. 3, pp.<br />
225-40.<br />
[17] Gurkšnys, K., Kvedaras, A. & Kavaliauskas, S.<br />
2005, 'Behaviour evaluation <strong>of</strong> "Sleeved"<br />
connectors in <strong>composite</strong> <strong>timber</strong>-<strong>concrete</strong> floors',<br />
Journal <strong>of</strong> Civil Engineering and Management, vol.<br />
11, no. 4, pp. 277-82.<br />
NEW ZEALAND TIMBER DESIGN JOURNAL VOL 19· ISSUE 2 15


