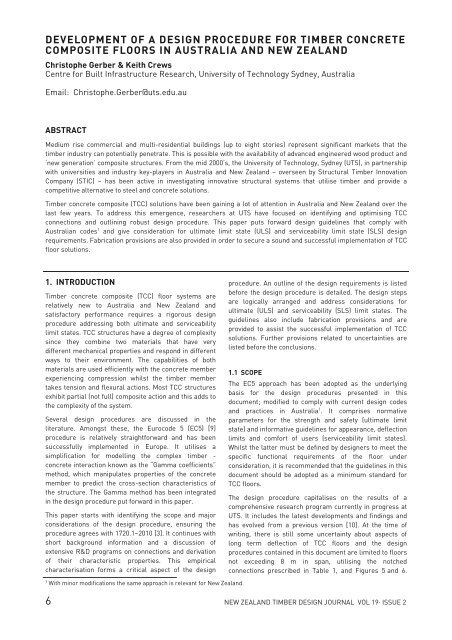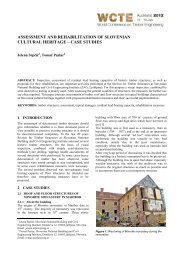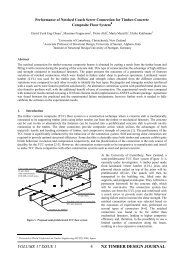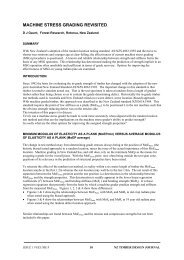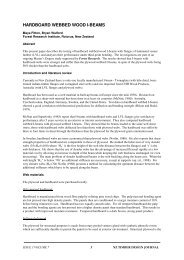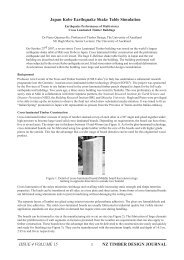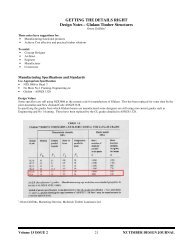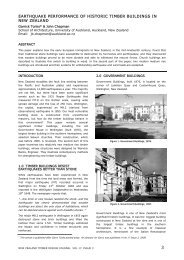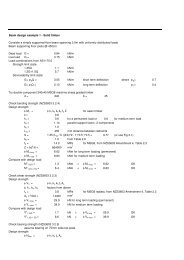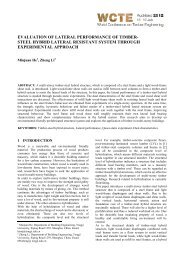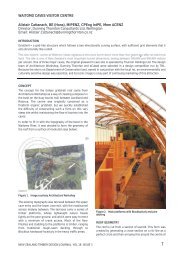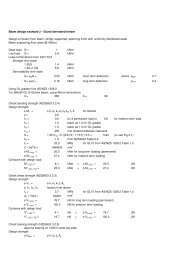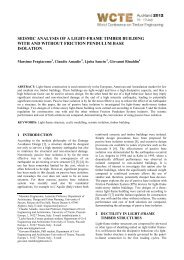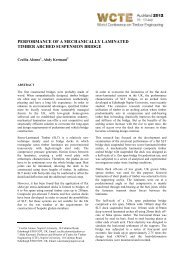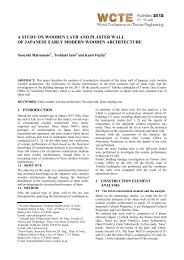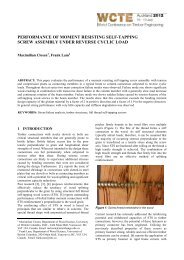Development of a design procedure for timber concrete composite ...
Development of a design procedure for timber concrete composite ...
Development of a design procedure for timber concrete composite ...
Create successful ePaper yourself
Turn your PDF publications into a flip-book with our unique Google optimized e-Paper software.
DEVELOPMENT OF A DESIGN PROCEDURE FOR TIMBER CONCRETE<br />
COMPOSITE FLOORS IN AUSTRALIA AND NEW ZEALAND<br />
Christophe Gerber & Keith Crews<br />
Centre <strong>for</strong> Built Infrastructure Research, University <strong>of</strong> Technology Sydney, Australia<br />
Email: Christophe.Gerber@uts.edu.au<br />
ABSTRACT<br />
Medium rise commercial and multi-residential buildings (up to eight stories) represent significant markets that the<br />
<strong>timber</strong> industry can potentially penetrate. This is possible with the availability <strong>of</strong> advanced engineered wood product and<br />
‘new generation’ <strong>composite</strong> structures. From the mid 2000’s, the University <strong>of</strong> Technology, Sydney (UTS), in partnership<br />
with universities and industry key-players in Australia and New Zealand – overseen by Structural Timber Innovation<br />
Company (STIC) – has been active in investigating innovative structural systems that utilise <strong>timber</strong> and provide a<br />
competitive alternative to steel and <strong>concrete</strong> solutions.<br />
Timber <strong>concrete</strong> <strong>composite</strong> (TCC) solutions have been gaining a lot <strong>of</strong> attention in Australia and New Zealand over the<br />
last few years. To address this emergence, researchers at UTS have focused on identifying and optimising TCC<br />
connections and outlining robust <strong>design</strong> <strong>procedure</strong>. This paper puts <strong>for</strong>ward <strong>design</strong> guidelines that comply with<br />
Australian codes 1 and give consideration <strong>for</strong> ultimate limit state (ULS) and serviceability limit state (SLS) <strong>design</strong><br />
requirements. Fabrication provisions are also provided in order to secure a sound and successful implementation <strong>of</strong> TCC<br />
floor solutions.<br />
1. INTRODUCTION<br />
Timber <strong>concrete</strong> <strong>composite</strong> (TCC) floor systems are<br />
relatively new to Australia and New Zealand and<br />
satisfactory per<strong>for</strong>mance requires a rigorous <strong>design</strong><br />
<strong>procedure</strong> addressing both ultimate and serviceability<br />
limit states. TCC structures have a degree <strong>of</strong> complexity<br />
since they combine two materials that have very<br />
different mechanical properties and respond in different<br />
ways to their environment. The capabilities <strong>of</strong> both<br />
materials are used efficiently with the <strong>concrete</strong> member<br />
experiencing compression whilst the <strong>timber</strong> member<br />
takes tension and flexural actions. Most TCC structures<br />
exhibit partial (not full) <strong>composite</strong> action and this adds to<br />
the complexity <strong>of</strong> the system.<br />
Several <strong>design</strong> <strong>procedure</strong>s are discussed in the<br />
literature. Amongst these, the Eurocode 5 (EC5) [9]<br />
<strong>procedure</strong> is relatively straight<strong>for</strong>ward and has been<br />
successfully implemented in Europe. It utilises a<br />
simplification <strong>for</strong> modelling the complex <strong>timber</strong> -<br />
<strong>concrete</strong> interaction known as the “Gamma coefficients”<br />
method, which manipulates properties <strong>of</strong> the <strong>concrete</strong><br />
member to predict the cross-section characteristics <strong>of</strong><br />
the structure. The Gamma method has been integrated<br />
in the <strong>design</strong> <strong>procedure</strong> put <strong>for</strong>ward in this paper.<br />
This paper starts with identifying the scope and major<br />
considerations <strong>of</strong> the <strong>design</strong> <strong>procedure</strong>, ensuring the<br />
<strong>procedure</strong> agrees with 1720.1–2010 [3]. It continues with<br />
short background in<strong>for</strong>mation and a discussion <strong>of</strong><br />
extensive R&D programs on connections and derivation<br />
<strong>of</strong> their characteristic properties. This empirical<br />
characterisation <strong>for</strong>ms a critical aspect <strong>of</strong> the <strong>design</strong><br />
1<br />
With minor modifications the same approach is relevant <strong>for</strong> New Zealand.<br />
<strong>procedure</strong>. An outline <strong>of</strong> the <strong>design</strong> requirements is listed<br />
be<strong>for</strong>e the <strong>design</strong> <strong>procedure</strong> is detailed. The <strong>design</strong> steps<br />
are logically arranged and address considerations <strong>for</strong><br />
ultimate (ULS) and serviceability (SLS) limit states. The<br />
guidelines also include fabrication provisions and are<br />
provided to assist the successful implementation <strong>of</strong> TCC<br />
solutions. Further provisions related to uncertainties are<br />
listed be<strong>for</strong>e the conclusions.<br />
1.1 SCOPE<br />
The EC5 approach has been adopted as the underlying<br />
basis <strong>for</strong> the <strong>design</strong> <strong>procedure</strong>s presented in this<br />
document; modified to comply with current <strong>design</strong> codes<br />
and practices in Australia 1 . It comprises normative<br />
parameters <strong>for</strong> the strength and safety (ultimate limit<br />
state) and in<strong>for</strong>mative guidelines <strong>for</strong> appearance, deflection<br />
limits and com<strong>for</strong>t <strong>of</strong> users (serviceability limit states).<br />
Whilst the latter must be defined by <strong>design</strong>ers to meet the<br />
specific functional requirements <strong>of</strong> the floor under<br />
consideration, it is recommended that the guidelines in this<br />
document should be adopted as a minimum standard <strong>for</strong><br />
TCC floors.<br />
The <strong>design</strong> <strong>procedure</strong> capitalises on the results <strong>of</strong> a<br />
comprehensive research program currently in progress at<br />
UTS. It includes the latest developments and findings and<br />
has evolved from a previous version [10]. At the time <strong>of</strong><br />
writing, there is still some uncertainty about aspects <strong>of</strong><br />
long term deflection <strong>of</strong> TCC floors and the <strong>design</strong><br />
<strong>procedure</strong>s contained in this document are limited to floors<br />
not exceeding 8 m in span, utilising the notched<br />
connections prescribed in Table 1, and Figures 5 and 6.<br />
6 NEW ZEALAND TIMBER DESIGN JOURNAL VOL 19· ISSUE 2
Provisions <strong>for</strong> connection manufacturing are also<br />
provided in Section 6.<br />
1.2 BACKGROUND<br />
Timber construction has a long history in Australia, both<br />
in residential and non-residential buildings. Numerous<br />
industrial storage buildings from the 1800’s and recent<br />
residential dwellings are testimonies <strong>of</strong> successful<br />
applications <strong>of</strong> <strong>timber</strong> structures. The contributors to<br />
these successes have been the widespread availability <strong>of</strong><br />
both high-quality native hardwoods and two-by-four<br />
framing material from s<strong>of</strong>twood plantations. Today, wall<br />
frames and ro<strong>of</strong> trusses dominate the use <strong>of</strong> <strong>timber</strong> in<br />
buildings. Interestingly, the engineered wood products<br />
emerging in the latter part <strong>of</strong> the 1900’s have hardly<br />
penetrate the commercial and industrial building market<br />
whilst they have been very successful in the residential<br />
market.<br />
In 2007 a major R&D project commenced at UTS. In mid<br />
2008 the scope <strong>of</strong> the project was extended with the<br />
<strong>for</strong>mation <strong>of</strong> the Structural Timber Innovation Company<br />
(STIC) 2 , which is a research consortium that includes<br />
government bodies, industry groups and universities in<br />
Australia and New Zealand. Both projects aim at<br />
promoting and increasing the use <strong>of</strong> <strong>timber</strong> in multidwelling<br />
and non-residential buildings. From this broad<br />
scheme, UTS is leading the investigation <strong>of</strong> floor<br />
structures, focusing on innovative solutions and/or<br />
technologies, and developing efficient systems <strong>for</strong> floors,<br />
such as <strong>timber</strong> <strong>concrete</strong> <strong>composite</strong>s and stressed-skin<br />
panels.<br />
2. REVIEW OF THE LITERATURE ON TCC<br />
TECHNOLOGY<br />
First implementation <strong>of</strong> TCC technology goes back to the<br />
inter-war period and was motivated by the lack <strong>of</strong><br />
construction materials, in particular steel [19]. During<br />
the following decades, TCC technology experienced a<br />
severe drop/lack <strong>of</strong> interest, to only regain attention in<br />
the 1980’s when it was recognised as a viable and<br />
efficient structural solution <strong>for</strong> floors. As a result,<br />
research work started to intensify and continued during<br />
the 1990’s. These research ef<strong>for</strong>ts resulted in the<br />
development and commercialisation <strong>of</strong> ‘new’ shear<br />
connectors, and the application <strong>of</strong> TCC solutions to<br />
multi-storey residential buildings and road bridges [7].<br />
TCC solutions exhibit great strength and stiffness<br />
properties – efficiently utilising the <strong>concrete</strong><br />
compression strength and the <strong>timber</strong> tensile strength.<br />
The structural per<strong>for</strong>mance <strong>of</strong> TCC elements is thus<br />
characterised by the strength <strong>of</strong> the members and the<br />
efficiency <strong>of</strong> their shear connectors in <strong>composite</strong> action.<br />
Works by Siess et al. were instrumental in identifying the<br />
role <strong>of</strong> the shear connectors in multi-layered <strong>composite</strong>s<br />
and understanding their structural behaviour (both slip<br />
and strength) <strong>for</strong> predicting the degree <strong>of</strong> <strong>composite</strong><br />
action. TCC structures also exhibit excellent acoustics<br />
and vibrational behaviour, provide adequate responses<br />
to fire and <strong>of</strong>fer thermal mass that is usable <strong>for</strong><br />
regulating the interior environment <strong>of</strong> a building [18].<br />
The characteristics <strong>of</strong> TCC solutions make them<br />
attractive and competitive <strong>for</strong> markets such as multidwelling<br />
(multi-storey) and non-residential buildings<br />
(commercial and industrial), which are traditionally<br />
dominated by steel and rein<strong>for</strong>ced <strong>concrete</strong> solutions. In<br />
addition to fierce competitors, current Australian<br />
building regulations also prejudice the access to these<br />
markets, since the use <strong>of</strong> <strong>timber</strong> is currently limited to<br />
buildings under 3 storeys in height [10]. In comparing<br />
TCC solutions with rein<strong>for</strong>ced <strong>concrete</strong> slabs and <strong>timber</strong><br />
joist floors, TCC structures are respectively lighter and<br />
more economical [1], and have higher structural<br />
capability (strength and stiffness), better heat<br />
resistance, more acceptable responses to vibrations and<br />
better sound insulation [17].<br />
In the mid 2000’s, extensive research programs on TCC<br />
solutions commenced in Australia and New Zealand [13,<br />
16, 20, 21]. This initial work highlighted the critical roles<br />
<strong>of</strong> the shear connector in providing suitable <strong>composite</strong><br />
action (stiffness and strength) and effect <strong>of</strong> the <strong>for</strong>mwork<br />
on slip and strength [11, 12]. The research by Crews et<br />
al. identified that notched connections structurally<br />
outper<strong>for</strong>med nail-plates, and assessed the most<br />
beneficial shape and geometry <strong>of</strong> a notch. Computer<br />
modelling and laboratory work helped mitigate the<br />
<strong>for</strong>mwork interference by identifying the most<br />
favourable dimensions <strong>of</strong> the <strong>for</strong>mwork. This<br />
contributed immensely to the development <strong>of</strong> a thorough<br />
and reliable <strong>design</strong> <strong>procedure</strong> [14].<br />
3. CONNECTION BEHAVIOUR AND<br />
CHARACTERISATION<br />
The structural behaviour <strong>of</strong> the connection is a<br />
significant parameter in the <strong>design</strong> <strong>of</strong> a TCC floor. The<br />
elastic properties <strong>of</strong> the connection are used <strong>for</strong> both<br />
limit states and <strong>for</strong> identification <strong>of</strong> the gamma<br />
coefficients in the <strong>design</strong> <strong>procedure</strong>.<br />
3.1 CONNECTION BEHAVIOUR<br />
An extensive (literature) review <strong>of</strong> shear connectors used<br />
in <strong>timber</strong> <strong>concrete</strong> <strong>composite</strong> structures, covering the<br />
period from 1985 to 2004, has been undertaken by Dias<br />
[15]. Elsewhere, Ceccotti also presents an overview <strong>of</strong><br />
the <strong>timber</strong>-<strong>concrete</strong> connectors which are most<br />
commonly used to achieve <strong>composite</strong> action between the<br />
<strong>concrete</strong> and the <strong>timber</strong> members (Figure 1) [8].<br />
The stiffness characteristics <strong>of</strong> some the shear<br />
connectors presented in Figure 1 are plotted in Figure 2.<br />
The load-slip plot in Figure 2 indicates that <strong>for</strong> this group<br />
<strong>of</strong> connector types, the stiffest connections are those in<br />
group (d), while the least stiff are in group (a).<br />
2<br />
www.stic.co.nz<br />
NEW ZEALAND TIMBER DESIGN JOURNAL VOL 19· ISSUE 2 7
Notes on Figure 1:<br />
(a1) nails; (a2) glued rein<strong>for</strong>ced <strong>concrete</strong> steel bars; (a3, a4)<br />
screws; (b1, b2) connectors (split rings and toothed plates); (b3)<br />
steel tubes; (b4) steel punched metal plates; (c1) round<br />
indentations in <strong>timber</strong>, with fasteners preventing uplift; (c2)<br />
square indentations, with fasteners preventing uplift; (c3) cup<br />
indentation and pre-stressed steel bars; (c4) nailed <strong>timber</strong><br />
planks deck and steel shear plates slotted through the deeper<br />
<strong>timber</strong> planks; (d1) steel lattice glued to <strong>timber</strong>; (d2) steel plate<br />
glued to <strong>timber</strong>.<br />
Figure 1: Range <strong>of</strong> TCC connections [8].<br />
3.2 CONNECTION CHARACTERISATION<br />
The behaviour and effectiveness <strong>of</strong> the tested shear<br />
connections were assessed based on their strength<br />
(failure load or maximum load), stiffness and failure<br />
mode. The strength <strong>of</strong> the connection specimens was<br />
defined as the maximum load that can be applied in the<br />
push-out tests be<strong>for</strong>e failure. Depending upon the failure<br />
mode, the connection specimens may have some load<br />
carrying capacity following the maximum load resulting<br />
in a ductile behaviour. The failure modes were there<strong>for</strong>e<br />
carefully documented in all tests. The connection<br />
stiffness or slip modulus, which represents the<br />
resistance to the relative displacement between the<br />
<strong>timber</strong> joist and the <strong>concrete</strong> slab, is one <strong>of</strong> the key<br />
parameters that define the efficiency <strong>of</strong> a shear<br />
connection. Stiffness <strong>for</strong> the serviceability limit state<br />
(SLS) and ultimate limit state (ULS) are essential to<br />
characterise a shear connection. The stiffness <strong>for</strong> SLS<br />
(K ser ) corresponds to the inclination <strong>of</strong> the load-slip curve<br />
between the loading start point (generally taken as 10%<br />
<strong>of</strong> failure load to overcome “settling in”) and the 40% <strong>of</strong><br />
the failure load. The stiffness <strong>for</strong> ULS (K u ) corresponds<br />
to the inclination <strong>of</strong> the load-slip curve between the<br />
loading start point and the 60% <strong>of</strong> the failure load. As a<br />
general rule, it can be assumed that K u = (2/3) K ser .<br />
3.3 LABORATORY INVESTIGATION AT UTS –<br />
OBSERVATIONS AND STEPS TOWARDS SUITABLE<br />
CONNECTIONS<br />
A number <strong>of</strong> shear connections have been tested using<br />
push-out tests on full scale specimens and loaddeflection<br />
plots and stiffness <strong>for</strong> these connections have<br />
been determined. Parameters such as the type <strong>of</strong><br />
connector, shape <strong>of</strong> notches, use <strong>of</strong> mechanical anchors<br />
and <strong>concrete</strong> properties have been investigated and<br />
analysis <strong>of</strong> this data has led to number <strong>of</strong> conclusions.<br />
• Early research showed that the use <strong>of</strong> nail plates<br />
alone as shear connectors did not prove to be<br />
effective, whilst a combination <strong>of</strong> nail plates with<br />
either screws or <strong>concrete</strong> notches was more effective<br />
- especially incorporation <strong>of</strong> <strong>concrete</strong> notches.<br />
Figure 2: Schematic <strong>of</strong> load-slip behaviour <strong>of</strong> types <strong>of</strong><br />
connection [8].<br />
Connections in groups (a), (b) and (c) allow relative slip<br />
between the <strong>timber</strong> element and the <strong>concrete</strong> member,<br />
that is, the cross-sections do not remain planar under<br />
load – and the strain distribution is not continuously<br />
linear in the <strong>composite</strong> cross-section. Only connections<br />
in group (d) exhibit a planar behaviour, corresponding<br />
thus to fully <strong>composite</strong> action between <strong>timber</strong> member<br />
and the <strong>concrete</strong> slab. It can be assumed that TCC<br />
structures assembled with connectors from group (a)<br />
achieve 50% <strong>of</strong> the effective bending stiffness <strong>of</strong> TTC<br />
systems constructed with connectors from group (d) [7].<br />
• A number <strong>of</strong> <strong>concrete</strong> notch type shear connections<br />
were then tested such as trapezoidal, triangular type<br />
and polygonal notch and parameters such as slant<br />
angle, use <strong>of</strong> either coach screw or normal wood<br />
screw as mechanical fastener, inclination <strong>of</strong> the<br />
mechanical fastener, inclination <strong>of</strong> the slanting face<br />
and use <strong>of</strong> low shrinkage <strong>concrete</strong> were studied.<br />
• Use <strong>of</strong> coach screws has the advantage <strong>of</strong> deeper<br />
penetration depth inside the <strong>concrete</strong> slab in<br />
comparison to normal wood screws due to their<br />
longer length. This resulted in a single coach screw<br />
providing higher shear capacity than a combination <strong>of</strong><br />
four wood screws.<br />
• Interesting results were obtained from the triangular<br />
type connections as these connections generally<br />
exhibited higher strength and stiffness than the<br />
trapezoidal notch connections and especially so <strong>for</strong><br />
8 NEW ZEALAND TIMBER DESIGN JOURNAL VOL 19· ISSUE 2
triangular connections using 70-20 and 60-30 angle<br />
combinations.<br />
• Polygonal notch connections were also found to be<br />
superior to the trapezoidal notch connections,<br />
however, the complex angle sequence makes such<br />
connections difficult to fabricate.<br />
• On the other hand, triangular type connections are<br />
much easier to fabricate with a simple cutting<br />
sequence and do not need special tools <strong>for</strong><br />
fabrication. Use <strong>of</strong> a slanted coach screw<br />
configuration in the triangular notch connections<br />
provided higher stiffness; however, the effect on<br />
characteristic strength was not significant, while<br />
steel plate placed on top <strong>of</strong> the coach screw did not<br />
provide any additional strength or stiffness. It should<br />
however be noted that the coach screws in the<br />
triangular notch provided only limited post peak<br />
plastic behaviour when compared to trapezoidal<br />
notch connections.<br />
• The depth <strong>of</strong> the notch has a significant effect on both<br />
the stiffness and strength <strong>of</strong> the connections.<br />
Connections with 60 mm deep notch had superior<br />
strength and stiffness compared to the connections<br />
with 90 mm deep notch. Test results also showed<br />
that widening the slot dimension had a positive effect<br />
on strength and stiffness <strong>of</strong> the connections.<br />
• The effect <strong>of</strong> the ratio <strong>of</strong> coach screw diameter to LVL<br />
thickness is one <strong>of</strong> the parameters that needs to be<br />
further investigated. Table 1 highlights the effect <strong>of</strong><br />
the ratio <strong>of</strong> coach screw diameter to LVL thickness<br />
and suggests that there is no advantage to using<br />
16mm diameter screws in 48mm (nominal 45 mm)<br />
thick LVL beams.<br />
Whilst the variability <strong>of</strong> maximum load (strength) is<br />
considered to be acceptable, the variability <strong>of</strong> the<br />
characteristic stiffness properties highlights some <strong>of</strong> the<br />
uncertainty that is inherent in the per<strong>for</strong>mance <strong>of</strong><br />
notched connections <strong>for</strong> TCC constructions. It is<br />
proposed to use the data generated to date, to refine<br />
connection per<strong>for</strong>mance and attempt to reduce that<br />
stiffness variability to lower levels that could lead to<br />
more efficient <strong>design</strong> <strong>of</strong> these types <strong>of</strong> floor structures.<br />
3.4 EMPIRICAL CHARACTERISATION OF NOTCHED<br />
CONNECTIONS<br />
The main results <strong>for</strong> both connection types (which are<br />
described schematically in Figure 3), are presented in<br />
Table 1.<br />
30<br />
(a)<br />
60<br />
(b)<br />
25°<br />
16 x 200<br />
50 150 50<br />
30°<br />
16 x 200<br />
60°<br />
50 139 50<br />
Figure 3: Notched connections – trapezoidal (a) and triangular<br />
(b) shapes (12 and 16 mm coach screw are used <strong>for</strong> 45 and 63<br />
mm thick LVL respectively).<br />
Table 1: Characteristic properties <strong>of</strong> notched connections – trapezoidal (T-Series) and triangular (B-Series) notch shapes.<br />
Connection Description Strength Q k (kN) K ser (kN/mm) K u (kN/mm)<br />
T1 – 48mm LVL, 16mm bolt 46 – 8.7% 87 – 20.5% 60 – 13.0%<br />
T2 – 48mm LVL, 12mm bolt 46 – 6.6% 106 – 15.0% 87 – 17.9%<br />
T3 – 63mm LVL, 16mm bolt 78 – 6.4% 109 – 19.3% 81 – 24.7%<br />
T4 – 96mm LVL, 12mm bolt 89 – 10.0% 110 – 34.8% 93 – 39.3%<br />
T5 – 126mm LVL, 16mm bolt 134 – 4.8% 124 – 41.3% 103 – 30.2%<br />
B1 – 48mm LVL, 16mm bolt 55 – 8.1% 37 – 12.4% 36 – 15.2%<br />
B2 – 48mm LVL, 12mm bolt 51 – 8.4% 115 – 48.4% 46 – 54.0%<br />
B3 – 63mm LVL, 16mm bolt 66 – 7.7% 98 – 12.9% 74 – 27.7%<br />
B4 – 96mm LVL, 12mm bolt 91 – 5.5% 156 – 19.8% 119 – 20.8%<br />
B5 – 126mm LVL, 16mm bolt 120 – 11.6% 213 – 34.2% 150 – 22.7%<br />
Notes: a) Integer = capacity; % = CV, b) Strength – 5 th percentile based on a log normal distribution, c) Stiffness – 50 th percentile.<br />
NEW ZEALAND TIMBER DESIGN JOURNAL VOL 19· ISSUE 2 9
4. DESIGN REQUIREMENTS<br />
Load type and intensity, load combinations and<br />
modification factors <strong>for</strong> both the ultimate and the<br />
serviceability limit states have been defined in<br />
accordance with the AS/NZS 1170 series [4, 5].<br />
The limit states that require checking can be<br />
summarised as follows:<br />
1. the short-term ultimate limit state; where the<br />
structure response to the maximum load is analysed.<br />
It generally corresponds to short-term exertion <strong>of</strong><br />
the structure.<br />
2. the long-term ultimate limit state. This analysis<br />
focuses on the structure response to a quasi<br />
permanent loading and aims at avoiding failure due<br />
to creep <strong>of</strong> the <strong>timber</strong> member in particular*.<br />
3. the short-term serviceability limit state. This<br />
corresponds to the instantaneous and short-term<br />
responses <strong>of</strong> the structure to an imposed load. The<br />
initial deflection is included in this verification.<br />
4. the long-term serviceability limit state. This analysis<br />
aims to identify the service life behaviour <strong>of</strong> structure<br />
considering the time-dependent variations <strong>of</strong> the<br />
material properties; in particular creep. This<br />
assessment also takes into account the initial<br />
deflection.<br />
5. the 1.0-kN serviceability limit state. This corresponds<br />
to the instantaneous response <strong>of</strong> the structure to an<br />
imposed point load <strong>of</strong> 1.0 kN at mid-span.<br />
*Checking the end-<strong>of</strong>-life ultimate limit states<br />
corresponds to an attempt to analyse and assess the<br />
durability and reliability <strong>of</strong> the structure.<br />
5. DESIGN PROCEDURE<br />
The <strong>design</strong> <strong>procedure</strong> has three fundamental stages:<br />
1. The initial stage <strong>of</strong> the <strong>design</strong> <strong>procedure</strong> focuses on<br />
identifying <strong>of</strong> the characteristics <strong>of</strong> the TCC crosssection.<br />
2. Assessment <strong>of</strong> the strength capacity <strong>of</strong> the structure<br />
is completed in the second stage <strong>of</strong> the <strong>procedure</strong><br />
and is consistent with AS 1720.1–2010 [3]; whilst<br />
3. The final stage deals with the serviceability limit<br />
state.<br />
5.1 CROSS-SECTION CHARACTERISTICS<br />
The effective (apparent) stiffness <strong>of</strong> the <strong>composite</strong> crosssection<br />
is:<br />
2 2<br />
( EI) ef<br />
= E c<br />
I c<br />
+ E t<br />
I t<br />
+ γ c<br />
E c<br />
A c<br />
a c<br />
+ γ t<br />
E t<br />
A t<br />
a t<br />
(1)<br />
Note: The subscripts c and t refer to <strong>concrete</strong> and <strong>timber</strong><br />
respectively, unless otherwise specified. The<br />
contribution <strong>of</strong> the <strong>for</strong>mwork (if present) is neglected in<br />
the <strong>design</strong>.<br />
where the section properties in Equation 1 are given by:<br />
bh<br />
c<br />
I<br />
c<br />
=<br />
12<br />
3<br />
c<br />
1<br />
γ<br />
c<br />
=<br />
2<br />
π EAs<br />
1+<br />
KL<br />
c c ef<br />
2<br />
i<br />
bh<br />
I<br />
t<br />
=<br />
12<br />
γ = 1<br />
3<br />
t t<br />
Note: The connection stiffness coefficient K ser is used <strong>for</strong><br />
the serviceability <strong>design</strong> and K u is used <strong>for</strong> the ultimate<br />
<strong>design</strong>.<br />
A<br />
c<br />
= bh<br />
c c<br />
At = bh<br />
t t<br />
γ<br />
tEAH<br />
t t<br />
ac<br />
=<br />
γ EA+<br />
γ EA<br />
c c c t t t<br />
The height factor “H” is defined by:<br />
hc<br />
ht<br />
H = + af<br />
+ (6)<br />
2 2<br />
Note: a f is the thickness <strong>of</strong> the <strong>for</strong>mwork.<br />
where:<br />
• the tributary width <strong>of</strong> the <strong>concrete</strong> member is<br />
assessed with AS 3600–2009, Section 8.8 [2]:<br />
• the effective spacing (refer to Figure 4) <strong>of</strong> the<br />
connections is given by:<br />
t<br />
γ<br />
cEAH<br />
c c<br />
at<br />
=<br />
γ EA+<br />
γ EA<br />
c c c t t t<br />
(2a); (2b)<br />
(3a); (3b)<br />
(4a); (4b)<br />
(5a); (5b)<br />
bc<br />
= bt<br />
+ 0.2a<br />
b = b + 0.1a<br />
(7a); (7b)<br />
min<br />
c<br />
max<br />
t<br />
s = 0.75s + 0.25s<br />
(8)<br />
ef<br />
where all connectors are evenly spaced within the<br />
end quarter spans and s min is about 2.h t or typically<br />
600 mm to 800 mm.<br />
smin<br />
s min s max<br />
L / 4<br />
L / 2<br />
Note: The notch shapes can be trapezoidal or triangular and comply with the fabrication provisions<br />
provided under Section 6 <strong>of</strong> this <strong>procedure</strong>.<br />
Figure 4: Connection-related distances.<br />
10 NEW ZEALAND TIMBER DESIGN JOURNAL VOL 19· ISSUE 2<br />
a<br />
h c f<br />
h t
• the stiffness <strong>of</strong> the connection corresponds to (refer<br />
to Figure 5):<br />
K<br />
220<br />
ser<br />
0.4R<br />
= m<br />
ν<br />
0.4<br />
K<br />
u<br />
0.6R<br />
= m<br />
(9a); (9b)<br />
ν<br />
0.6<br />
and/or axial <strong>for</strong>ce.<br />
• flexural shear strength – the <strong>timber</strong> member resists<br />
the flexural shear <strong>for</strong>ce.<br />
• bearing strength – the <strong>timber</strong> member resists the<br />
support action/reactions.<br />
• interface strength.<br />
200<br />
180<br />
)<br />
m<br />
160<br />
/m<br />
N<br />
(k<br />
140<br />
Characteristic stiffness Kser (kN/mm)<br />
K ser<br />
s<br />
e<br />
tifn<br />
s<br />
tic<br />
ris<br />
te<br />
c<br />
ra<br />
a<br />
h<br />
C<br />
Characteristic stiffness Ku (kN/mm)<br />
)<br />
m<br />
tifn<br />
s<br />
tic<br />
ris<br />
te<br />
c<br />
ra<br />
a<br />
h<br />
C<br />
120<br />
100<br />
80<br />
60<br />
40<br />
20<br />
220<br />
200<br />
180<br />
160<br />
/m<br />
N<br />
(k<br />
140<br />
K u<br />
s<br />
120<br />
e<br />
100<br />
80<br />
60<br />
40<br />
20<br />
25 50 75 100 125 150 175 200 225 250<br />
Beam width (mm)<br />
(a)<br />
Trapezoidal<br />
Triangular<br />
25 50 75 100 125 150 175 200 225 250<br />
Beam width (mm)<br />
(b)<br />
Trapezoidal<br />
Triangular<br />
Note: The beam width also refers to the width <strong>of</strong> the notch.<br />
Figure 5: Serviceability (K ser) and ultimate (K u) characteristic<br />
stiffness <strong>of</strong> trapezoidal and triangular notches.<br />
5.2 STRENGTH OF THE COMPOSITE CROSS-SECTION –<br />
CONCRETE & TIMBER MEMBERS<br />
The load combinations and factors <strong>for</strong> the ultimate limit<br />
state must comply with the relevant provisions <strong>of</strong> AS/<br />
NZS1170 series [4, 5]. The checks imposed on a<br />
structure under flexural action or flexural and axial<br />
actions are described in Sections 3.2 and 3.5 <strong>of</strong> AS<br />
1720.1–2010 [3] respectively. These requirements apply<br />
to TCC floor structures as follows:<br />
• bending strength – the <strong>concrete</strong> and <strong>timber</strong><br />
members resist a combination <strong>of</strong> bending moment<br />
5.2.1 Strength Requirements <strong>for</strong> Bending Strength<br />
At the extreme fibres – upper and lower – the <strong>concrete</strong><br />
and <strong>timber</strong> members experience compression and<br />
tension stresses which result in combined bending and<br />
axial stresses as defined in Equation 10. The check is<br />
completed <strong>for</strong> the upper and lower fibres <strong>of</strong> the <strong>concrete</strong><br />
member and <strong>for</strong> the lower fibre <strong>of</strong> the <strong>timber</strong> member. 3<br />
N<br />
N<br />
M<br />
+ ≤ 1.0 (expressed as local and<br />
M global stress ratios)<br />
* *<br />
d<br />
d<br />
(10)<br />
The general expression <strong>for</strong> bending stress is defined in<br />
Equation (11):<br />
*<br />
1 EihM<br />
i<br />
σ<br />
bi ,<br />
=±<br />
(local stress)<br />
2 ( EI )<br />
(11)<br />
Specifically, the stresses in the <strong>concrete</strong> and <strong>timber</strong><br />
member respectively are:<br />
*<br />
*<br />
1 EchM<br />
c<br />
1 EthM<br />
t<br />
σ<br />
bc ,<br />
=±<br />
σ<br />
bt ,<br />
=± (11a); (11b)<br />
2 ( EI)<br />
2 ( EI)<br />
Equations (11a) and (11b) respectively identify the<br />
bending moment capacity:<br />
M<br />
dc ,<br />
2( EI )<br />
' ef<br />
Mdt<br />
,<br />
= φk1k4k6k9k12<br />
fb<br />
(12b)<br />
γ E h<br />
t t t<br />
Note: The characteristic bending strength must be<br />
reduced <strong>for</strong> <strong>timber</strong> member exceeding depth <strong>of</strong> 300 mm<br />
or modified in accordance with the manufacturer’s<br />
specification. The strength sharing factor (k9) must be<br />
taken as unity <strong>for</strong> EWP.<br />
These capacities must be greater than the <strong>design</strong><br />
moment M * , which is derived from loading requirements<br />
and boundary conditions <strong>of</strong> the TCC structure. The axial<br />
(in-plane) stress is predicted using Equation 13:<br />
γ<br />
iEiaM<br />
i<br />
σ<br />
c/ t,<br />
i=±<br />
( EI)<br />
ef<br />
*<br />
(13)<br />
Specifically, the stresses in the <strong>concrete</strong> and <strong>timber</strong><br />
member respectively are:<br />
*<br />
*<br />
γ<br />
cEcaM<br />
c<br />
γ<br />
tEtaM<br />
t<br />
σ<br />
cc ,<br />
=−<br />
σ<br />
tt ,<br />
= (13a); (13b)<br />
( EI)<br />
( EI)<br />
ef<br />
ef<br />
ef<br />
2( EI) '<br />
= φ f<br />
ef<br />
c<br />
(12a)<br />
γ Eh<br />
c c c<br />
ef<br />
ef<br />
3<br />
An efficient <strong>design</strong> <strong>of</strong> a TCC cross-section occurs when the <strong>concrete</strong> member is fully under compressive stress and the <strong>timber</strong><br />
member is mainly subjected to tensile and bending stress. If some portion (generally small) <strong>of</strong> the <strong>concrete</strong> member experience tension<br />
stress, this contribution is ignored in the <strong>design</strong>. It is also possible <strong>for</strong> the <strong>timber</strong> beam to experience compression, but this is not<br />
critical because the <strong>timber</strong> material exhibits adequate compression capacity.<br />
NEW ZEALAND TIMBER DESIGN JOURNAL VOL 19· ISSUE 2 11
Assessment <strong>of</strong> the axial stress is derived from the<br />
flexural action. However, Equations 13a and 13b can be<br />
manipulated to identify the (corresponding) <strong>design</strong> axial<br />
<strong>for</strong>ce:<br />
N<br />
=σ<br />
where the allowable axial capacities are defined as:<br />
N<br />
Note: The characteristic tension strength must be<br />
reduced <strong>for</strong> <strong>timber</strong> member exceeding depth <strong>of</strong> 150 mm<br />
or modified in accordance with the manufacturer’s<br />
specification. 4<br />
5.2.2 Strength Requirements <strong>for</strong> Flexural Shear<br />
Strength<br />
In the absence <strong>of</strong> structural rein<strong>for</strong>cement in the<br />
<strong>concrete</strong> member, the flexural shear strength is<br />
provided by the <strong>timber</strong> member, there<strong>for</strong>e;<br />
Vd<br />
where <strong>for</strong> rectangular sections:<br />
' 2At<br />
Vd<br />
= φk1k4k6fs<br />
3<br />
Note: Some conditions, (<strong>for</strong> example use <strong>of</strong> a deep<br />
notch), may require reducing the shear plane area by<br />
using the net area <strong>of</strong> the (beam) cross-section.<br />
5.2.3 Strength Requirements <strong>for</strong> Bearing Strength<br />
The bearing strength is provided by the <strong>timber</strong> member,<br />
there<strong>for</strong>e;<br />
N<br />
in which:<br />
N<br />
A<br />
*<br />
c c,<br />
c c<br />
= φ f A<br />
'<br />
dc , c c<br />
N<br />
N<br />
= σ A<br />
(14a); (14b)<br />
*<br />
t t,<br />
t t<br />
= φkk k f A (15a); (15b)<br />
'<br />
dt , 1 4 6 t t<br />
*<br />
≥ V<br />
(16)<br />
d,<br />
p<br />
≥ N<br />
*<br />
p<br />
= φkkkk f A<br />
'<br />
d, p 1 4 6 7 p p<br />
(17)<br />
(18)<br />
(19)<br />
5.3 STRENGTH OF THE COMPOSITE ACTION<br />
(CONNECTION CAPACITY)<br />
The connection (or notch) transfers the shear <strong>for</strong>ce<br />
occurring between the members under flexure. The<br />
actual mechanics <strong>of</strong> this <strong>for</strong>ce transfer are relatively<br />
complex. However a prescriptive approach that defines<br />
connection capacities (based on empirical test data –<br />
refer to Figure 6) that ensures the <strong>design</strong> <strong>procedure</strong><br />
remains user-friendly, has been adopted <strong>for</strong> this<br />
document.<br />
5.3.1 Shear Strength <strong>of</strong> the Connection<br />
A global assessment <strong>of</strong> the connection strength is<br />
per<strong>for</strong>med. It includes the assessment <strong>of</strong> the strength <strong>of</strong><br />
the connection closest to the support, V max (shear <strong>for</strong>ce<br />
)<br />
N<br />
Characteristic stiffness Qk (kN)<br />
(k<br />
Q k<br />
th<br />
g<br />
n<br />
tre<br />
s<br />
tic<br />
ris<br />
te<br />
c<br />
ra<br />
a<br />
h<br />
C<br />
130<br />
120<br />
110<br />
100<br />
90<br />
80<br />
70<br />
60<br />
50<br />
40<br />
30<br />
20<br />
at the support), and the connection located at the<br />
quarter-span area, V L/4 (shear <strong>for</strong>ce at the quarter span).<br />
Note: Refer to Figure 6, <strong>for</strong> empirical strengths <strong>of</strong> the<br />
specified connections.<br />
where:<br />
and the effective shear <strong>for</strong>ce in the connection located<br />
near the support equals:<br />
and the effective shear <strong>for</strong>ce in the connection located at<br />
the ‘quarter’ span:<br />
5.3.2 Shear Strength <strong>of</strong> the Timber<br />
The shear strength <strong>of</strong> the <strong>timber</strong> – tangential shear<br />
action in the area located between the support and the<br />
first connection is assessed and checked as follows:<br />
where:<br />
25 50 75 100 125 150 175 200 225 250<br />
Beam width (mm)<br />
Trapezoidal<br />
Triangular<br />
Figure 6: Characteristic strength (Q k) <strong>of</strong> trapezoidal and triangular<br />
notches.<br />
Nd,<br />
j<br />
N<br />
≥ Q<br />
*<br />
= φk k k Q<br />
d, j 1 4 6<br />
γ<br />
cEAas<br />
c c c<br />
Q<br />
*<br />
=−<br />
( Vmax<br />
) ( EI)<br />
* min *<br />
max<br />
ef<br />
γ<br />
cEAas<br />
c c c<br />
Q<br />
*<br />
=−<br />
( VL<br />
/4 ) ( EI)<br />
k<br />
V<br />
V<br />
* max *<br />
L /4<br />
ef<br />
Ndl<br />
,<br />
≥V<br />
*<br />
( )<br />
'<br />
dl , 1 4 6 s t s<br />
(20)<br />
(21)<br />
(22)<br />
(23)<br />
(24)<br />
N = φkk k f bl<br />
(25)<br />
5.4 SERVICEABILITY VERIFICATION<br />
The load combinations and factors <strong>for</strong> the serviceability<br />
limit states (SLS) are defined in the AS/NZS 1170 series<br />
[4, 5]. Serviceability <strong>of</strong> the TCC structure is undertaken<br />
by checking the deflections against the limits defined to<br />
suit the functional requirements <strong>of</strong> the building being<br />
4<br />
Modification <strong>of</strong> the <strong>design</strong> approach en<strong>for</strong>ces in AS 1720.1–2010 [3].<br />
12 NEW ZEALAND TIMBER DESIGN JOURNAL VOL 19· ISSUE 2
<strong>design</strong>ed. In the absence <strong>of</strong> any specific limits the<br />
following are recommended:<br />
• short term live load only, limited to span / 300 (initial<br />
deflection to be included),<br />
• short term point load deflection (1 kN), limited to<br />
2.0 mm,<br />
• long term permanent and live loads (reduced),<br />
limited to span / 250 (initial deflection to be included),<br />
• long term permanent load only, limited to span / 300<br />
(initial deflection to be included).<br />
Note: The effective stiffness (EI) ef <strong>of</strong> the structure is<br />
approximated as defined in Equations 1 to 9. Where<br />
deflection is critical E 5th should be used in (EI) ef<br />
calculation.<br />
The mid-span deflection under uni<strong>for</strong>mly distributed<br />
load is assessed as follows:<br />
* * 4<br />
5 j2<br />
( G + w<br />
imp ) L<br />
Δ= (26)<br />
384( EI)<br />
ef<br />
Note: Whilst it is understood that the creep behaviour <strong>of</strong><br />
TCC floors is quite complex, the “creep component” <strong>for</strong><br />
long term defections is modelled using the j 2 factor. This<br />
is consistent with AS 1720.1–2010 [3], which uses a<br />
simplified multiplier to the initial short term deflection.<br />
The value <strong>of</strong> the j 2 factor is defined to suit the loading<br />
condition and duration (based on empirical test data –<br />
refer to Table 2).<br />
The mid-span deflection under point load at mid-span is<br />
assessed with Equation 27 with the load sharing factor<br />
g 41 , refer to AS 1720.1–2010, Section E8 [3]:<br />
* 3<br />
P L<br />
Δ=<br />
48( EI ) (27)<br />
ef<br />
Table 2: Creep coefficient j 2.<br />
Instantaneous and short-term Live loads 1.0<br />
Medium-term Live loads (reduced) 2.0<br />
Long-term Live loads (reduced) 3.0<br />
Permanent loads only 4.0<br />
5.4.1 Initial Deflection<br />
The initial deflection at mid-span is calculated with<br />
Equation 28 considering the early shrinkage <strong>of</strong> the<br />
<strong>concrete</strong> member:<br />
Δ<br />
ini<br />
=<br />
8<br />
LΔ<br />
crel ,<br />
( hc af ht)<br />
in which Δ c,rel represents the length variation <strong>of</strong> the<br />
<strong>concrete</strong> member due to shrinkage after 28 days<br />
(autogenous and drying). ε cs refer to AS 3600–2009,<br />
Clause 3.1.7 [2].<br />
c, rel<br />
ε<br />
cs(28)<br />
L<br />
5.4.2 Instantaneous Deflection (Live Loads Only)<br />
The shrinkage and creep effect <strong>of</strong> the <strong>concrete</strong> member<br />
and the creep <strong>of</strong> the <strong>timber</strong> is neglected (j 2 = 1.0).<br />
(a) imposed load deflection check under uni<strong>for</strong>mly<br />
distributed load, from Equation 26,<br />
(b) deflection under 1.0 kN (vibration check), from<br />
Equation 27.<br />
5.4.3 Short-term, Long-term and End-<strong>of</strong>-life Deflection<br />
The shrinkage and creep <strong>of</strong> the <strong>concrete</strong> member and<br />
the creep <strong>of</strong> the <strong>timber</strong> are accounted <strong>for</strong> (j2 refer to<br />
Table 2). The deflection is calculated <strong>for</strong>:<br />
(a) permanent and imposed load (deflection check under<br />
uni<strong>for</strong>mly distributed load), and<br />
(b) permanent load only (deflection check under<br />
uni<strong>for</strong>mly distributed load)<br />
using Equation 26.<br />
+ + (28)<br />
Δ = (29)<br />
6. MANUFACTURING PROVISIONS<br />
For the safety <strong>of</strong> the <strong>design</strong> and compliance with the<br />
<strong>design</strong> <strong>procedure</strong>, the notched connections must be<br />
manufactured in compliance with directives provided in<br />
Table 3. The manufacturing requirements include<br />
geometrical and dimensional aspects.<br />
Table 3: Manufacturing provisions <strong>for</strong> the notches.<br />
Connection types with geometry and<br />
dimensions in mm<br />
25°<br />
50 50<br />
150<br />
30°<br />
16 x 200<br />
16 x 200<br />
60°<br />
50 50<br />
139<br />
30<br />
For beam thickness 50<br />
mm or less<br />
Coach screw Ø: 12 mm<br />
and l p : 80 mm or at least<br />
the length <strong>of</strong> the thread.<br />
For beam thickness<br />
more than 50 mm<br />
Coach screw Ø: 16 mm<br />
and l p : 100 mm or at least<br />
the length <strong>of</strong> the thread.<br />
NEW ZEALAND TIMBER DESIGN JOURNAL VOL 19· ISSUE 2 13
7. PROVISIONAL COMMENTS<br />
The Gamma <strong>procedure</strong> is a robust and safe <strong>design</strong><br />
approach. However, there are several aspects <strong>of</strong> it that<br />
are not yet fully understood. These parameters include:<br />
• shear strength <strong>of</strong> the <strong>concrete</strong> notch – effect <strong>of</strong> the<br />
coach screw,<br />
• flexural shear strength <strong>of</strong> the beam – effect <strong>of</strong> deep<br />
notch and use <strong>of</strong> the net area <strong>of</strong> the shear plane,<br />
• short-term serviceability – initial deflection and<br />
effect <strong>of</strong> <strong>concrete</strong> type and its curing,<br />
• long-term deflection – identification <strong>of</strong> the creep<br />
coefficient j 2 (global creep),<br />
• distribution and spacing <strong>of</strong> the notch – understanding<br />
<strong>of</strong> s min and s max .<br />
A better understanding <strong>of</strong> these parameters may<br />
contribute to the enhancement <strong>of</strong> the accuracy <strong>of</strong> the<br />
<strong>design</strong> and the optimisation <strong>of</strong> TCC solutions. One <strong>of</strong><br />
these parameters, that is, the long-term deflection is<br />
already under investigation at UTS. It is anticipated that<br />
UTS will examine the other parameters in a near<br />
future.<br />
Further work will also focus on making the <strong>design</strong><br />
<strong>procedure</strong> more user-friendly wherever possible whilst<br />
preserving the safety and functionality <strong>of</strong> the <strong>design</strong>.<br />
8. CONCLUSION<br />
Timber <strong>concrete</strong> <strong>composite</strong> (TCC) solutions have<br />
generated a great deal <strong>of</strong> interest in Australia and New<br />
Zealand over the last decade. This can be related to their<br />
satisfying the ultimate and serviceability expectations<br />
from modern architecture and <strong>design</strong>, which can help<br />
them capture important markets such as medium rise<br />
commercial and multi-storey residential buildings (up to<br />
eight stories). TCC structures also represent a genuine<br />
alternative to steel and <strong>concrete</strong> solutions.<br />
TCC structures utilise the mechanical properties <strong>of</strong><br />
both materials even though the <strong>composite</strong> action is<br />
only partial. As a result, they exhibit manifold<br />
complexity. The <strong>design</strong> methodology presented in this<br />
paper has adequately addressed the complexity <strong>of</strong> TCC<br />
structures, including the partial <strong>composite</strong> action<br />
provided by the connection, and imposes a<br />
comprehensive series <strong>of</strong> strength checks on the crosssection<br />
components, and serviceability checks with<br />
consideration <strong>of</strong> the long term per<strong>for</strong>mance <strong>of</strong> the<br />
structure.<br />
The proposed <strong>design</strong> <strong>procedure</strong> is an adaptation from<br />
the <strong>design</strong> <strong>procedure</strong> <strong>of</strong> EC5 and modifications have<br />
been made to suit local practices. Adapting this<br />
<strong>procedure</strong> to suit Australian practices has been a<br />
challenging exercise and where assumptions have had<br />
to be made due to uncertainties, these have erred on<br />
being conservative. These assumptions are also areas<br />
<strong>for</strong> further research in order to address the<br />
uncertainties associated with them. The <strong>design</strong><br />
<strong>procedure</strong> thus reflects and capitalises on research and<br />
development recently undertaken and in progress in<br />
Australia and New Zealand.<br />
9. REFERENCES<br />
[1] Ahmadi, B.H. & Saka, M.P. 1993, 'Behavior <strong>of</strong><br />
Composite Timber-Concrete Floors', Journal <strong>of</strong><br />
Structural Engineering, vol. 119, no. 11, pp. 3111-<br />
30.<br />
[2] AS 2009, Concrete Structures, vol. AS 3600–2009,<br />
Standards Australia, Homebush (NSW), Australia.<br />
[3] AS 2010, Timber Structures – Part 1: Design<br />
Methods, vol. AS 1720.1–2010, Standards<br />
Australia, Homebush (NSW), Australia.<br />
[4] AS/ANZ 2002a, Structural Design Actions, Part 0:<br />
General Principles, vol. AS/NZS 1170.0:2002,<br />
Standards Australia, Homebush (NSW), Australia.<br />
[5] AS/ANZ 2002b, Structural Design Actions, Part 1:<br />
Permanent, Imposed and Other Actions, vol. AS/<br />
NZS 1170.1:2002, Standards Australia, Homebush<br />
(NSW), Australia.<br />
[6] BCA 2010, BCA 2010: Building Code <strong>of</strong> Australia /<br />
Australian Building Codes Board Australian<br />
Building Codes Board, Canberra (ACT), Australia.<br />
[7] Ceccotti, A. (ed.) 1995, Timber-<strong>concrete</strong> <strong>composite</strong><br />
structures, Centrum Hout, Almere, The<br />
Netherlands.<br />
[8] Ceccotti, A. 2002, 'Composite <strong>concrete</strong>-<strong>timber</strong><br />
structures', Progress in Structural Engineering<br />
and Materials, vol. 4, pp. 264-75.<br />
[9] CEN 1995, Design <strong>of</strong> Timber Structures — General<br />
Rules and Rules <strong>for</strong> Buildings, vol. Eurocode 5<br />
(ENV 1995-1-1), European Committee <strong>for</strong><br />
Standardisation (CEN), Brussels, Belgium.<br />
[10] Crews, K. & Gerber, C. 2010, '<strong>Development</strong> <strong>of</strong><br />
<strong>design</strong> <strong>procedure</strong>s <strong>for</strong> <strong>timber</strong> <strong>concrete</strong> <strong>composite</strong><br />
floors in Australia and New Zealand', Proceedings<br />
<strong>of</strong> the 43rd Meeting <strong>of</strong> the 'International Council<br />
<strong>for</strong> Research and Innovation in Building and<br />
Construction', CIB - W18, Nelson, New Zealand.<br />
[11] Crews, K., Gerber, C., Buchanan, A. & Fragiacomo,<br />
M. 2008a, Innovative Engineered Timber Building<br />
Systems <strong>for</strong> non residential applications Report <strong>of</strong><br />
test specification and results - Protoype<br />
components <strong>for</strong> <strong>for</strong>est and wood products<br />
association University <strong>of</strong> Technology, Sydney.<br />
[12] Crews, K., Gerber, C., Choi, F.C., Buchanan, A. &<br />
Fragiacomo, M. 2007, Innovative Engineered<br />
Timber Building Systems <strong>for</strong> non residential<br />
applications Preliminary report (concept <strong>design</strong>)<br />
and literature review <strong>for</strong> Forest and Wood Product<br />
Association University <strong>of</strong> Technology, Sydney.<br />
14 NEW ZEALAND TIMBER DESIGN JOURNAL VOL 19· ISSUE 2
[13] Crews, K., Gerber, C., Yeoh, D., Buchanan, A. &<br />
Fragiacomo, M. 2008b, Innovative Engineered<br />
Timber Building Systems <strong>for</strong> non residential<br />
applications Summary report - Testing <strong>of</strong><br />
prototype component and floor beams <strong>for</strong> <strong>for</strong>est<br />
and wood products Australia University <strong>of</strong><br />
Technology, Sydney.<br />
[14] Crews, K., John, S., Gerber, C., Buchanan, A.,<br />
Smith, T. & Pampanin, S. 2009, Prelimary <strong>design</strong><br />
<strong>procedure</strong>s <strong>for</strong> TCC floors and virtual <strong>timber</strong><br />
buildings, University <strong>of</strong> Technology, Sydney.<br />
[15] Dias, A.M.P.G. 2005, 'Mechanical behaviour <strong>of</strong><br />
<strong>timber</strong>-<strong>concrete</strong> joints', Technical University Delft.<br />
[16] Gerber, C., Crews, K., Buchanan, A. & Yeoh, D.<br />
2008, 'Investigation on the structural behaviour <strong>of</strong><br />
<strong>timber</strong> <strong>concrete</strong> <strong>composite</strong> connections',<br />
Proceedings <strong>of</strong> 'The 20 th Australasian Conference<br />
on the Mechanics <strong>of</strong> Structures & Materials', A.A.<br />
Balkema Publishers, Toowoomba (QLD), Australia.<br />
[18] Siess, C.P., Viest, I.M. & Newmark, N.M. 1952,<br />
'Small Scale Tests <strong>of</strong> Shear Connectors <strong>of</strong><br />
Composite T-Beams', Bulletin 396, University <strong>of</strong><br />
Illinois Experiment Station, vol. 49, no. 45.<br />
[19] Van der Linden, M.L.R. 1999, 'Timber <strong>concrete</strong><br />
<strong>composite</strong> floor systems', PhD thesis, Technical<br />
University Delft.<br />
[20] Yeoh, D., Fragiacomo, M., Aldi, P., Mazzilli, M. &<br />
Kuhlmann, U. 2008, 'Per<strong>for</strong>mance <strong>of</strong> notched<br />
coach screw connection <strong>for</strong> <strong>timber</strong>-<strong>concrete</strong><br />
<strong>composite</strong> floor system', Proceedings <strong>of</strong> '10th<br />
World Conference on Timber Engineering',<br />
Miyazaki, Japan.<br />
[21] Yeoh, D., Fragiacomo, M., Buchanan, A. & Gerber,<br />
C. 2009, 'Preliminary research towards a semiprefabricated<br />
LVL-<strong>concrete</strong> <strong>composite</strong> floor<br />
system <strong>for</strong> the Australasian market', Australian<br />
Journal <strong>of</strong> Structural Engineering, vol. 9, no. 3, pp.<br />
225-40.<br />
[17] Gurkšnys, K., Kvedaras, A. & Kavaliauskas, S.<br />
2005, 'Behaviour evaluation <strong>of</strong> "Sleeved"<br />
connectors in <strong>composite</strong> <strong>timber</strong>-<strong>concrete</strong> floors',<br />
Journal <strong>of</strong> Civil Engineering and Management, vol.<br />
11, no. 4, pp. 277-82.<br />
NEW ZEALAND TIMBER DESIGN JOURNAL VOL 19· ISSUE 2 15


