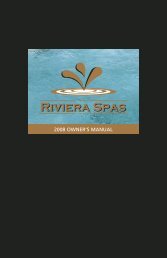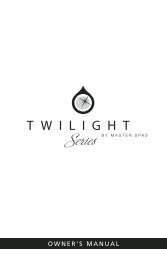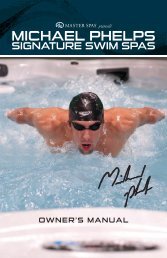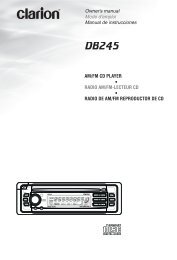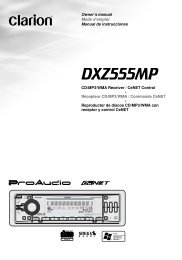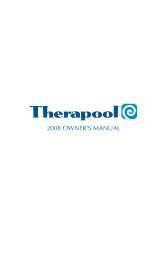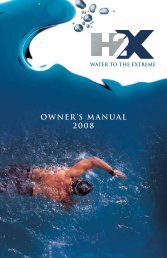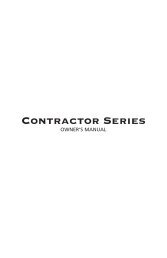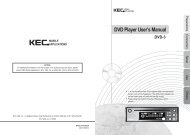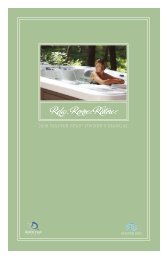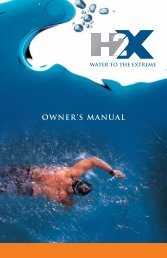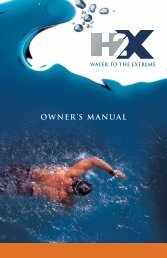2013 Michael Phelps Swim Spa RX Owner's Manual - Master Spas
2013 Michael Phelps Swim Spa RX Owner's Manual - Master Spas
2013 Michael Phelps Swim Spa RX Owner's Manual - Master Spas
Create successful ePaper yourself
Turn your PDF publications into a flip-book with our unique Google optimized e-Paper software.
Typical Code Requirements<br />
Slope. Decks shall be sloped to effectively drain towards the perimeter areas or to deck drains.<br />
Typical slopes for immediate spa decking are:<br />
a) 1 ⁄8 inch per 1 foot (1.04166 cm: 1 m) shall be provided for textured, hand-finished concrete<br />
decks;<br />
b) 1 ⁄4 inch per 1 foot (2.08333 cm: 1 m) for exposed aggregate concrete decks;<br />
c) 1 ⁄2 inch per 1 foot (4.1666 cm: 1 m) for indoor/outdoor carpeted concrete decks, unless an<br />
alternative drainage method is provided.<br />
The maximum slope for wood decks shall be 1 ⁄8 inch per 1 foot (1.04166 cm: 1 meter).<br />
Gaps shall be based on good engineering practices with respect to the type of wood used.<br />
Expansion joints. Expansion control joints shall be provided to help control cracks due to<br />
expansion, contraction, and movement of the slab.<br />
Sharp corners. Decks shall be chamfered or otherwise relieved to eliminate sharp corners.<br />
Drainage. Site drainage shall direct all deck drainage as well as general site and roof drainage<br />
away from the spa. Where required, yard drains shall be installed to prevent the accumulation<br />
or puddling of site water in the general area of the deck(s) and related improvements.<br />
Backwash sump. If used, a backwash sump shall be located so that it falls completely below<br />
adjacent deck(s) and fully outside a line projected 45˚ downward and away from the deck(s) or<br />
shall be designed to accommodate local soil conditions and the volume of backwash.<br />
Circulation system piping. Circulation system piping, other than that integrally included in the<br />
manufacture of the spa, shall be subject to an induced static hydraulic pressure test (sealed<br />
system) at 25 pounds per square inch (1.7577035 kg/sq. cm) for 30 minutes. This test shall be<br />
performed before the deck is poured, and the pressure shall be maintained throughout the<br />
deck pour.<br />
Valves installed in or under any deck(s) shall provide a minimum of 9 inches (22.86 cm)<br />
diameter access cover and valve pit to facilitate servicing.<br />
Hose bibb. A hose bibb with a vacuum breaker shall be provided for washing down the entire<br />
deck area.<br />
Filtration Duration. In addition to programmed filtration times (if installed), recirculation<br />
equipment shall be in operation during the hours the spa is accessible for use.<br />
Grounding and bonding. Grounding and bonding required in a public spa shall comply with the<br />
requirements of the National Electrical Code (NEC) ®, ANSI/UL 1563 Standard for Electric Hot<br />
Tubs, <strong>Spa</strong>s and Associated Equipment and the authority having jurisdiction.<br />
IMPORTANT NOTE. Requirements for grounding and bonding are particularly important and shall<br />
be adhered to.<br />
Maintenance Disconnect Means. Disconnecting means shall be accessible, located within sight<br />
of the electrical equipment and shall be located at least 5 feet (1.524 m) horizontally from the<br />
inside walls of the spa.<br />
22



