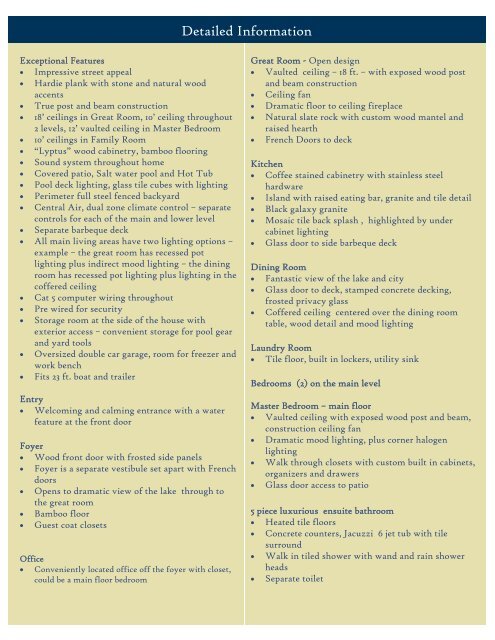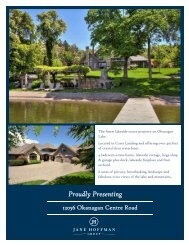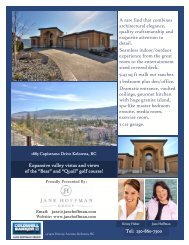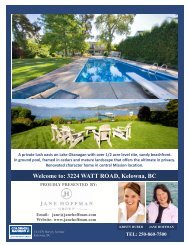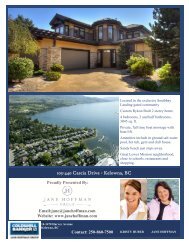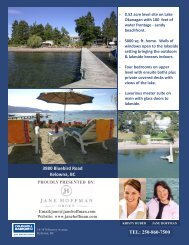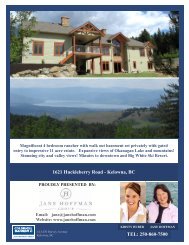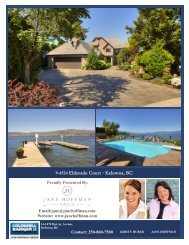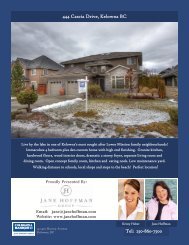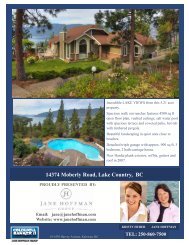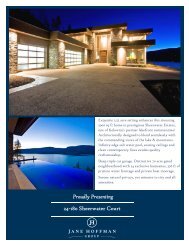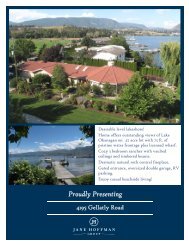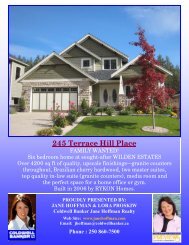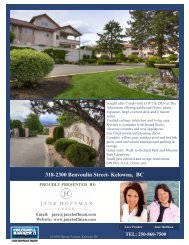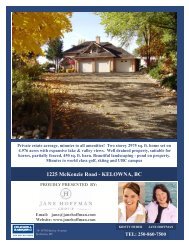You also want an ePaper? Increase the reach of your titles
YUMPU automatically turns print PDFs into web optimized ePapers that Google loves.
Detailed Information<br />
Exceptional Features<br />
Impressive street appeal<br />
Hardie plank with stone and natural wood<br />
accents<br />
True post and beam construction<br />
18’ ceilings in Great Room, 10’ ceiling throughout<br />
2 levels, 12’ vaulted ceiling in Master Bedroom<br />
10’ ceilings in Family Room<br />
“Lyptus” wood cabinetry, bamboo flooring<br />
Sound system throughout home<br />
Covered patio, Salt water pool and Hot Tub<br />
Pool deck lighting, glass tile cubes with lighting<br />
Perimeter full steel fenced backyard<br />
Central Air, dual zone climate control – separate<br />
controls for each of the main and lower level<br />
Separate barbeque deck<br />
All main living areas have two lighting options –<br />
example – the great room has recessed pot<br />
lighting plus indirect mood lighting – the dining<br />
room has recessed pot lighting plus lighting in the<br />
coffered ceiling<br />
Cat 5 computer wiring throughout<br />
Pre wired for security<br />
Storage room at the side of the house with<br />
exterior access – convenient storage for pool gear<br />
and yard tools<br />
Oversized double car garage, room for freezer and<br />
work bench<br />
Fits 23 ft. boat and trailer<br />
Entry<br />
Welcoming and calming entrance with a water<br />
feature at the front door<br />
Foyer<br />
Wood front door with frosted side panels<br />
Foyer is a separate vestibule set apart with French<br />
doors<br />
Opens to dramatic view of the lake through to<br />
the great room<br />
Bamboo floor<br />
Guest coat closets<br />
Office<br />
Conveniently located office off the foyer with closet,<br />
could be a main floor bedroom<br />
Great Room - Open design<br />
Vaulted ceiling – 18 ft. – with exposed wood post<br />
and beam construction<br />
Ceiling fan<br />
Dramatic floor to ceiling fireplace<br />
Natural slate rock with custom wood mantel and<br />
raised hearth<br />
French Doors to deck<br />
Kitchen<br />
Coffee stained cabinetry with stainless steel<br />
hardware<br />
Island with raised eating bar, granite and tile detail<br />
Black galaxy granite<br />
Mosaic tile back splash , highlighted by under<br />
cabinet lighting<br />
Glass door to side barbeque deck<br />
Dining Room<br />
Fantastic view of the lake and city<br />
Glass door to deck, stamped concrete decking,<br />
frosted privacy glass<br />
Coffered ceiling centered over the dining room<br />
table, wood detail and mood lighting<br />
Laundry Room<br />
Tile floor, built in lockers, utility sink<br />
Bedrooms (2) on the main level<br />
Master Bedroom – main floor<br />
Vaulted ceiling with exposed wood post and beam,<br />
construction ceiling fan<br />
Dramatic mood lighting, plus corner halogen<br />
lighting<br />
Walk through closets with custom built in cabinets,<br />
organizers and drawers<br />
Glass door access to patio<br />
5 piece luxurious ensuite bathroom<br />
Heated tile floors<br />
Concrete counters, Jacuzzi 6 jet tub with tile<br />
surround<br />
Walk in tiled shower with wand and rain shower<br />
heads<br />
Separate toilet


