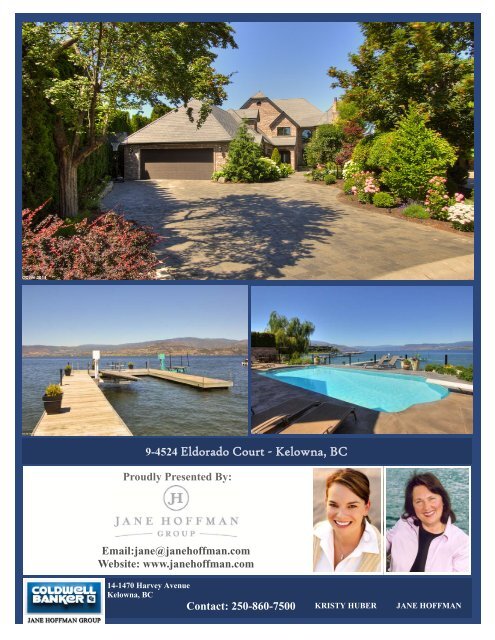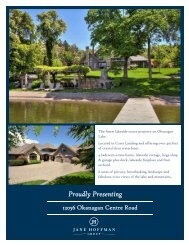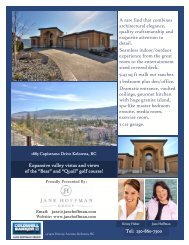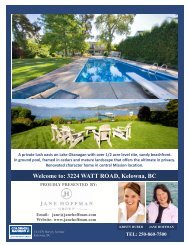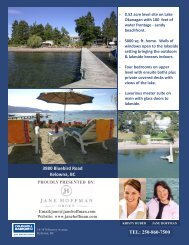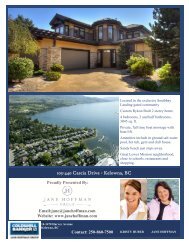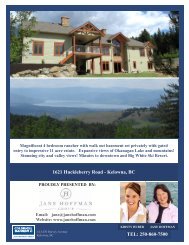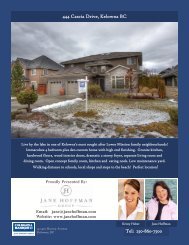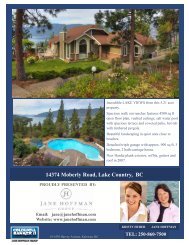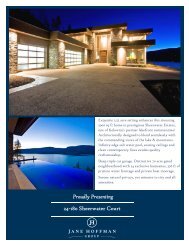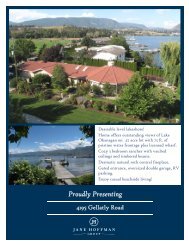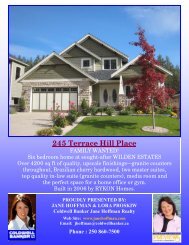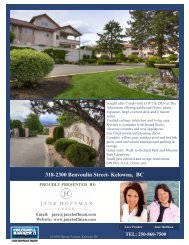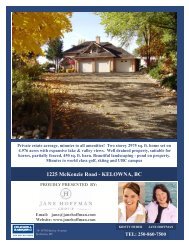9-4524 Eldorado Court - Kelowna, BC - Jane Hoffman
9-4524 Eldorado Court - Kelowna, BC - Jane Hoffman
9-4524 Eldorado Court - Kelowna, BC - Jane Hoffman
Create successful ePaper yourself
Turn your PDF publications into a flip-book with our unique Google optimized e-Paper software.
9-<strong>4524</strong> <strong>Eldorado</strong> <strong>Court</strong> - <strong>Kelowna</strong>, <strong>BC</strong><br />
Proudly Presented By:<br />
Email:jane@janehoffman.com<br />
Website: www.janehoffman.com<br />
14-1470 Harvey Avenue<br />
<strong>Kelowna</strong>, <strong>BC</strong><br />
Contact: 250-860-7500<br />
KRISTY HUBER<br />
JANE HOFFMAN
Features at a glance:<br />
Lot size: 0.24 acres, 0.77.60 x 163 ft.<br />
Age: Built in 1989, has since been totally renovated<br />
from joists up<br />
Builder: Neil Miller<br />
Architect: Richard Hewitt<br />
Finished Area: 3984 sq. ft.<br />
Garage: 4-car garage<br />
Taxes: $18,379.86 for 2012<br />
Exterior: Brick<br />
Roof: Tile Roof<br />
Water: Municipal<br />
Sewer: Connected<br />
Heating: Natural gas forced air<br />
Cooling: Central air conditioning<br />
Fireplaces: 2<br />
Bedrooms: Four on upper level<br />
Bathrooms: Four, 3 full and 1 two-piece bathrooms<br />
Inclusions: Viking 6 burner gas range, Liebherr<br />
refrigerator - 2 fridges and 2 freezers, paneled Bosch<br />
dishwasher, Mielle double wall ovens, Panasonic<br />
microwave, hot tub<br />
Exclusions: Mirror in master bedroom ensuite, washer/<br />
dryer, freezer and refrigerator in mudroom<br />
Room Sizes - Main Level<br />
Living Room: 21 x 22<br />
Dining Room: 18.9 x 10.9<br />
Kitchen: 11.4 x 17.4<br />
Den/Office: 10.5 x 14.5<br />
Laundry: 8.8 x 9.3<br />
Foyer: 8.7 x 8<br />
2-piece bathroom: 7.5 x 5.9<br />
Full Bathroom<br />
Garage: 22 x 43.5<br />
Room Sizes - Upper Level<br />
Recreation Room: 33 x 10.3<br />
Master Bedroom: 12 x 21.4<br />
Ensuite Bathroom: 14.9 x 10<br />
Full Bathroom: 8.7 x 9.3<br />
Bedroom: 10.5 x 11.7<br />
Bedroom: 15.7 x 10<br />
Bedroom: 10.5 x 16.2<br />
PLEASE NOTE:<br />
Although the information herein is believed to be from<br />
reliable sources, prospective buyers should satisfy<br />
themselves as to its accuracy. All measurements are<br />
approximate.
Detailed Information<br />
Exceptional Features<br />
Gated neighbourhood of prestigious water front<br />
homes in the Lower Mission<br />
Impressive curb appeal., Paving stone driveway<br />
Level .24 acre lot<br />
3984 sq ft brick home, 4 bedroom plus a bonus<br />
room and office<br />
Built by Neil Miller<br />
4 car garage 22’ x 43’5, work bench, cabinets,<br />
recycling bins<br />
4 foot crawl space<br />
Red birch wood flooring throughout, no carpets<br />
Solid wood, clear fir interior doors<br />
Hubbardton Forge light fixtures make a bold<br />
statement of elegance and simplicity<br />
New high quality energy efficient Jeld Wen<br />
windows<br />
2 hot water tanks, HRV, heat recovery ventilation<br />
system<br />
Lutron lighting, Nuvo sound system<br />
Built in sound system<br />
Licensed boat dock with 3 ton electric lift plus jet<br />
ski lift<br />
Salt water pool, new pool liner, new plumbing<br />
Hot tub is nestled privately with a mature emerald<br />
cedar hedge and positioned to enjoy the magnificent<br />
view of the lake<br />
Entry<br />
Water feature in the front yard<br />
East facing morning patio off the front entry<br />
Welcoming foyer flooded with natural light<br />
Beveled glass front entry door with side lights<br />
Tray ceiling, red birch hardwood floor<br />
Guest coat closet, solid double wood doors, auto<br />
light<br />
Custom Staircase<br />
Custom curved staircase is a focal point in the<br />
home<br />
Wood banister with wrought iron railing<br />
Wine Cellar<br />
Professionally designed, cooled wine cellar, wood<br />
wine racks, sandstone floor<br />
Office<br />
Convenient location on the main level<br />
Custom built in cabinets and shelves, under counter<br />
lighting<br />
California wood shutters, hardwood floors<br />
Great Room<br />
Wall of windows to enjoy the panoramic vistas of the<br />
lake<br />
Features wall of custom alder cabinetry<br />
Coffered ceiling, red birch flooring<br />
Gas fireplace with granite surround, a single piece of<br />
granite with the fire box cut out<br />
French doors to the lake side patio<br />
Dining Room<br />
Open concept design with kitchen and Great Room<br />
Bayed window, recessed pot lighting<br />
Kitchen<br />
Amazing view of the lake<br />
Gourmet island kitchen, perfect for entertaining<br />
friends and family<br />
Caroline Walsh custom designed kitchen<br />
Granite island with 3 person eating bar, pendant<br />
lighting<br />
Blue motion close drawers<br />
Tumbled travertine back splash<br />
Pot filler, reverse osmosis water, instant hot water<br />
Separate coffee “station”<br />
Walk in pantry<br />
Outdoor Kitchen, pool side<br />
Outdoor living at it’s finest!<br />
Concrete patio over laid with “Global Solutions”<br />
parging<br />
Built in Fire Magic barbeque<br />
Mud Room<br />
Totally functional spacious area<br />
Flooring is natural ”Okanagan Sandstone” , a type of<br />
slate<br />
Alder wood cabinets, sink<br />
Built in lockers, bench<br />
Side door with access to the lakeside yard<br />
Easy access from the side exterior door to the 3 piece<br />
bathroom
Laundry Room<br />
Separate from the mudroom<br />
Cabinets with under counter lighting, sink<br />
Laundry chute from upper level<br />
Upper Level<br />
Bonus Room<br />
Generous sized multi purpose room<br />
Built in desk area, sewing centre<br />
Plumbed for a sink<br />
Tract lighting, built in sound, walk in closet,<br />
California shutters<br />
Bedrooms - 4 bedrooms on the upper level<br />
2 bedrooms with expansive views of the lake,<br />
hardwood floor, closets with built in organizers<br />
3 rd bedroom, hardwood floor, closet with built in<br />
organizers, California shutters<br />
<br />
Master Bedroom Suite<br />
Commanding views of the lake and mountains<br />
Sliding glass door to private deck with glass railing<br />
Gas fireplace with travertine surround<br />
Hardwood floors, recessed pot lights built in sound<br />
Walk in closet with built in organizers<br />
Luxurious ensuite bathroom, custom cabinets with<br />
under cabinet lighting, heated tumbled travertine<br />
floor, 2 sinks, marble counters, soaker tub with hand<br />
shower, travertine surround, walk in shower, separate<br />
toilet, “kick” auto lighting<br />
Bathrooms<br />
3 piece bathroom, main level, walk in shower,<br />
sandstone floor, easy access from pool<br />
2 piece powder room, main level, wood floor, granite<br />
counter, auto “kick” lighting that illuminates at dusk,<br />
a feature of the Lutron lighting system<br />
5 piece master bedroom ensuite, upper level, heated<br />
tile floor<br />
4 piece bathroom, upper level, heated tile floor,<br />
granite counter


