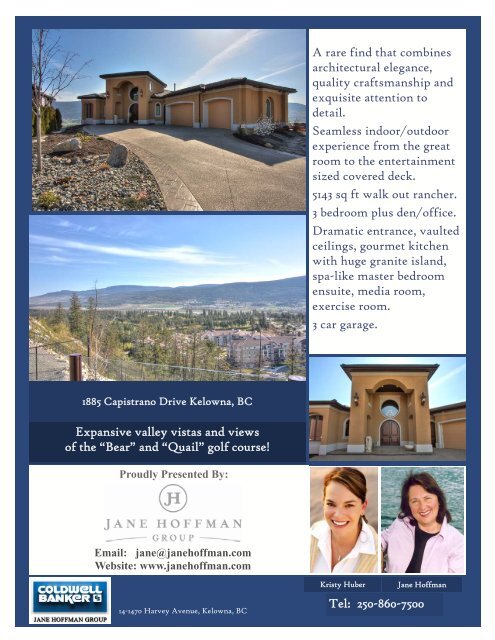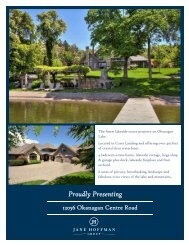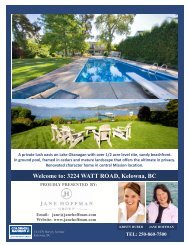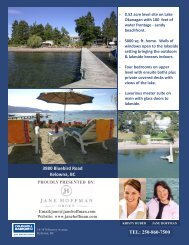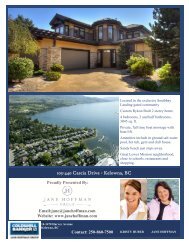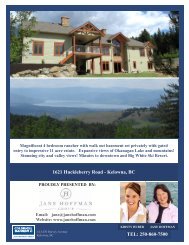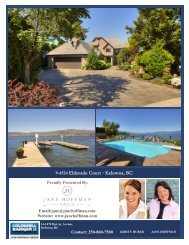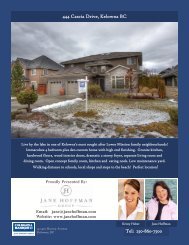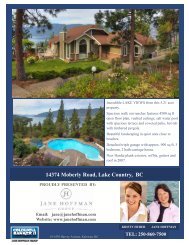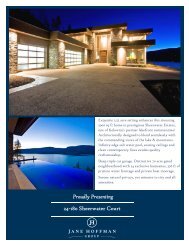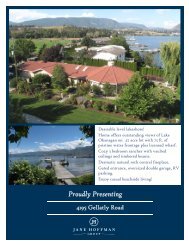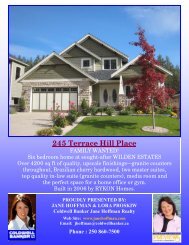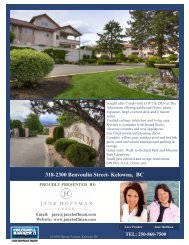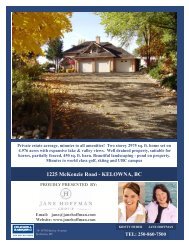A rare find that combines architectural elegance ... - Jane Hoffman
A rare find that combines architectural elegance ... - Jane Hoffman
A rare find that combines architectural elegance ... - Jane Hoffman
You also want an ePaper? Increase the reach of your titles
YUMPU automatically turns print PDFs into web optimized ePapers that Google loves.
A <strong>rare</strong> <strong>find</strong> <strong>that</strong> <strong>combines</strong><br />
<strong>architectural</strong> <strong>elegance</strong>,<br />
quality craftsmanship and<br />
exquisite attention to<br />
detail.<br />
Seamless indoor/outdoor<br />
experience from the great<br />
room to the entertainment<br />
sized covered deck.<br />
5143 sq ft walk out rancher.<br />
3 bedroom plus den/office.<br />
Dramatic entrance, vaulted<br />
ceilings, gourmet kitchen<br />
with huge granite island,<br />
spa-like master bedroom<br />
ensuite, media room,<br />
exercise room.<br />
3 car garage.<br />
1885 Capistrano Drive Kelowna, BC<br />
Expansive valley vistas and views<br />
of the “Bear” and “Quail” golf course!<br />
Proudly Presented By:<br />
Email: jane@janehoffman.com<br />
Website: www.janehoffman.com<br />
14-1470 Harvey Avenue, Kelowna, BC<br />
Kristy Huber<br />
<strong>Jane</strong> <strong>Hoffman</strong><br />
Tel: 250-860-7500
Features at a glance:<br />
Lot size: 0.320 acres, 74 x 206 ft.<br />
Age: Built in 2008<br />
Finished area: 5143 sq. ft.<br />
Main: 2717 sq. ft.<br />
Below Main: 2426 sq. ft.<br />
Garage: Attached Triple garage<br />
Taxes: $7,315.00 for 2011<br />
Exterior: Stucco<br />
Roof: Tile<br />
Heating: Natural gas forced air<br />
Cooling: Central air condtioning<br />
Water: Municipal<br />
Sewer: Connected<br />
Fireplaces: Two gas fireplaces<br />
Bedrooms: 3<br />
Bathrooms: 4, 2 full plus 2 two-piece bathrooms<br />
Exterior Features: Deck, Patio, Underground Sprinkler<br />
Interior Features: Fire Sprinkler System, Island,<br />
Security System, Smoke Detector(s), Vacuum Built-In<br />
Site Influence: Airport Nearby, Golf Nearby, No Thru<br />
Road<br />
Inclusions: 2 Kitchen Aid dishwasher drawers, Dacor<br />
6 burner gas range plus griddle, dual ovens, gas and<br />
electric ovens, Dacor side by side refrigerator, Tromm<br />
stacked washer/dryer<br />
Room Sizes:<br />
Room Sizes - Main level:<br />
Living Room: 17 x 24<br />
Dining Room: 17 x 17<br />
Kitchen: 27.4 x 15<br />
Master Bedroom: 17 x 17<br />
5-piece ensuite bathroom: 17 x 11<br />
Den/Office: 13.2 x 10<br />
2-piece bathroom: 6.2 x 6.2<br />
Laundry: 12.6 x 9<br />
Deck: 29.8 x 11.8<br />
Room Sizes - Lower Level:<br />
Family Room: 22 x 16<br />
Bedroom: 12.11 x 12.2<br />
Bedroom: 10 x 11.10<br />
Media Room: 18.3 x 19.6<br />
Family Room: 16 x 22<br />
Exercise Room: 10.11 x 20.5<br />
Games Room: 16 x 22<br />
Patio: 28 x 16<br />
Please note:<br />
Although the information herein is believed to be from reliable sources,<br />
prospective buyers should satisfy themselves as to its accuracy.S REPROXIM
Master Bedroom ensuite<br />
Master Bedroom with French Door to view deck<br />
Master Bedroom ensuite<br />
Lower Level Bedroom
Exceptional Features<br />
• Custom Robinson Design<br />
• Pella doors<br />
• Hand scraped hardwood floors<br />
• All windows have solar film<br />
• Auto lights in closets<br />
• 2 hot water tanks, carbon filter water softener,<br />
instant hot water<br />
• Heat pump system<br />
• Triple garage, cabinets<br />
• Gas for barbecue outlets on both covered sundeck<br />
and lower patio<br />
• Wired as “smart home”<br />
• Vantage control lighting system<br />
Foyer<br />
• Solid core front entry door<br />
• Grand foyer with 18 ft ceiling, dramatic light<br />
fixture<br />
• Circular window adds a special effect<br />
Office<br />
• Conveniently located off the foyer<br />
• Built in computer desk, cherry wood cabinets with<br />
American walnut stain, granite counters<br />
Great Room<br />
• 3 sets of French doors to covered sundeck<br />
• Spacious deck to enjoy entertaining family and<br />
friends<br />
• Recessed tray ceiling with ceiling fan<br />
• Custom limestone gas fireplace with large fire box<br />
• 12 ft ceiling<br />
Dining Room<br />
• Open design<br />
• Beautiful views of the valley and mountains<br />
Kitchen<br />
• Vaulted ceiling, timbered beam<br />
• This kitchen is a chef’s delight, huge island with<br />
“farmer apron” sink<br />
• Pull out spice racks, tiled back splash, under<br />
cabinet lighting<br />
• Hardwood flooring, lots of electrical plugs<br />
• Wine locker<br />
• Wet bar area with granite counters, glass upper<br />
units<br />
• Butler Pantry 9 x 7.8 ft<br />
Laundry Room<br />
• Bright pleasant room, tile floor, granite counters,<br />
cabinets, dry rack, built in ironing board<br />
Bedrooms - 2 bedrooms in the lower level<br />
• Both bedrooms with carpet, closet<br />
Bathrooms<br />
• 2 piece powder room, main level<br />
• 4 piece bathroom, lower level, heated floor,<br />
separate toilet, claw soaker tub, steam shower with<br />
bench, ceramic tile <strong>that</strong> resembles travertine<br />
• 2 piece powder room, lower level<br />
• 5 piece master bedroom ensuite<br />
Master Bedroom - On main level<br />
• French doors to east facing deck, expansive<br />
panoramic view of valley and mountains<br />
• Walk in closet with built in organizers and drawers<br />
Luxurious spa – like ensuite bathroom<br />
• Ceramic tile floors, honed marble counters, walk in<br />
tiled shower, body jets, 2 shower heads includes<br />
rain shower<br />
Lower Walk out Level<br />
• Step lighting on the stairs , curved staircase<br />
• Cork flooring throughout the lower level<br />
Family Room<br />
• Double sided “heat and glow” gas fireplace<br />
Exercise Room<br />
• French doors to rear yard and covered patio<br />
• Double sided fireplace shared with family room<br />
Games / Recreational Room<br />
• “Pella” sliding glass doors,<br />
• Wet bar with raised eating counter, granite counters<br />
Wine Cellar<br />
• Double doors to enter, vented to the exterior, true<br />
cool cellar<br />
• Wine racks<br />
Home Theatre Room<br />
• Carpet


