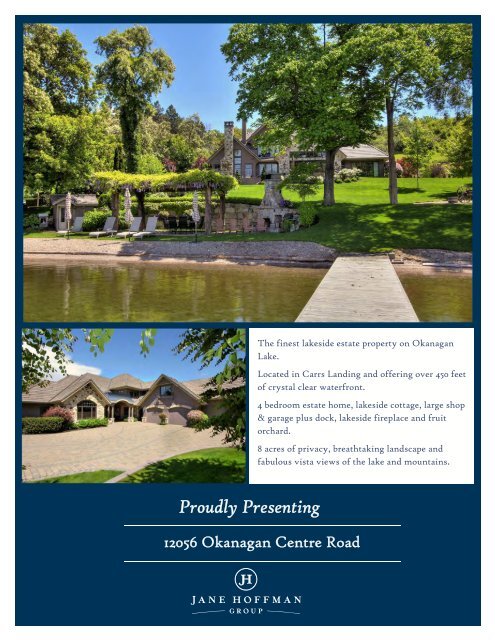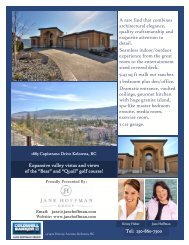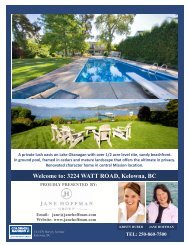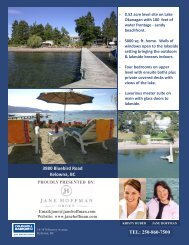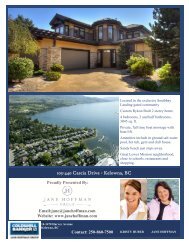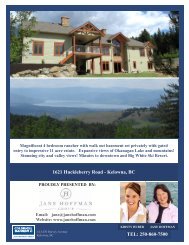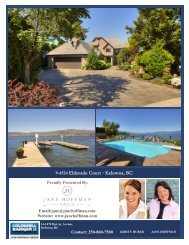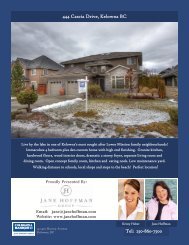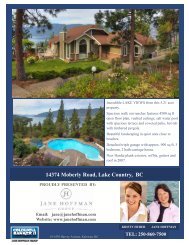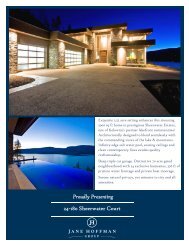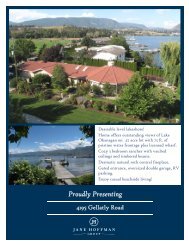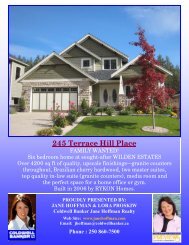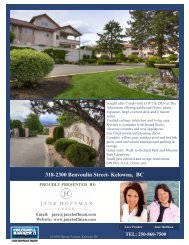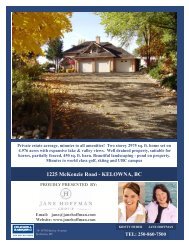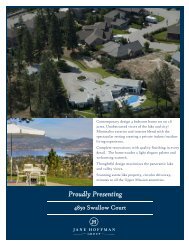Proudly Presenting - Jane Hoffman
Proudly Presenting - Jane Hoffman
Proudly Presenting - Jane Hoffman
You also want an ePaper? Increase the reach of your titles
YUMPU automatically turns print PDFs into web optimized ePapers that Google loves.
The finest lakeside estate property on Okanagan<br />
Lake.<br />
Located in Carrs Landing and offering over 450 feet<br />
of crystal clear waterfront.<br />
4 bedroom estate home, lakeside cottage, large shop<br />
& garage plus dock, lakeside fireplace and fruit<br />
orchard.<br />
8 acres of privacy, breathtaking landscape and<br />
fabulous vista views of the lake and mountains.<br />
<strong>Proudly</strong> <strong>Presenting</strong><br />
12056 Okanagan Centre Road
Features at a Glance<br />
Lot size: 8.08 acres, 760 ft. x 643 ft. with 470 ft. of<br />
water frontage<br />
Age: Built in 2004<br />
Finished Area: 5504 sq. ft.<br />
Main Level: 4073 sq. ft.<br />
Above Main: 1431 sq. ft.<br />
Unfinished basement: 2562 sq. ft.<br />
Crawl space: 1511 sq. ft.<br />
Carport: 1000 sq. ft.<br />
Shop: 1066 sq. ft.<br />
Additional shop: 400 sq. ft.<br />
Contractor: Enns and Quiring construction<br />
Designer: Red Crayon Design<br />
Garage: 5 car garage<br />
Exterior: Stucco with rock detail<br />
Roof: Concrete Tile<br />
Heating: Geothermal, in floor water heat<br />
Cooling: Central air conditioning<br />
Fireplaces: 3 gas and wood burning<br />
Sewer: Septic tank and field system<br />
Bedrooms: 4 plus office or 5th bedroom<br />
Bathrooms: 4, 2 full and 2 two-piece bathrooms<br />
Detached Cottage: 3 bedrooms, 2 full bath. Hot tub<br />
on deck. Wood burning fireplace. Full kitchen and<br />
laundry facilities.<br />
PLEASE NOTE: Although the information herein is believed to<br />
be from reliable sources, prospective buyers should satisfy<br />
themselves as to its accuracy. All measurements are approximate.<br />
Room Sizes – Main Level<br />
Great Room: 22 x 18<br />
Dining Room: 15 6 x 13 6<br />
Covered Porch: 26 x 17<br />
Family Room: 14 x 16<br />
Kitchen: 16 x 14<br />
Prep Kitchen: 12 x 15<br />
Laundry: 11 x 10 10<br />
Mud Room: 13 x 7 6<br />
Bathroom: 2-piece powder room<br />
Den / Office: 13 6 x 12 2<br />
Bathroom: 2-piece powder room<br />
Master Bedroom: 16 x 17 8<br />
Ensuite - Full: 21 6 x 12<br />
Double Garage: 25 x 27<br />
Garage/Workshop: 29 x 21 2<br />
Workshop: 21 6 x 14 6<br />
Storage: 17 4 x 21 2<br />
Room Sizes – Upper Level<br />
Bedroom: 14 x 12 2<br />
Bedroom: 13 8 x 12<br />
Bedroom: 16 x 15 8<br />
Bathroom: Full<br />
Rec Room: 15 9 x 26
Exceptional Features<br />
Level lake access property, farm status<br />
Geothermal heating system, 2 fresh air circulating<br />
systems<br />
2 geothermal furnaces with automatic electric back<br />
up (for heating and cooling)<br />
Geothermal domestic hot water with 2 hot water<br />
tanks for storage with electric backup in both tanks<br />
Forno Pizza Oven,, kitchen with rock stove<br />
enclosure<br />
Custom wood shutters that open throughout house<br />
Washington cherry wood flooring throughout<br />
main floor (except master bedroom which is<br />
carpeted and the entrance which is tiled and the<br />
master bathroom which is travertine)<br />
Heated tiled floors in sunroom and master<br />
bedroom bath<br />
Arched doorways with feature lighting<br />
Pot light details for lighting effects<br />
Alarmed throughout<br />
Reclaimed wood mantles<br />
Rock wood burning fireplace at lake<br />
Wood fire pit on the upper deck<br />
Irrigation, water license for orchard irrigation<br />
Storage shed for lake toys<br />
Rock retaining wall for back bank<br />
Fully landscaped by Nature Works Landscaping<br />
and Design<br />
Rugosa roses at top of bank, cedars at top of<br />
retaining wall<br />
4 French style boxwood planters with salvia and<br />
lilies<br />
Magnolia trees towards garden, vegetable garden<br />
Custom rock gate posts, driveway and front patio<br />
all finished in pavers<br />
Custom Cabinetry throughout by Deb Berard<br />
Design<br />
Entry<br />
Grand entry with double fountains<br />
Custom made solid wood entry doors<br />
Kitchen<br />
Custom ceiling detail, custom cabinets Roll out<br />
drawers and display shelving<br />
Granite counters, custom china cabinet<br />
12 ft. granite island with display areas and eating<br />
area at end of island<br />
Custom rock stovetop enclosure with water<br />
dispenser, lighted display niches<br />
6 burner Ultraline Professional stove top, Ultraline<br />
professional warming oven<br />
Detailed Information<br />
<br />
<br />
<br />
<br />
<br />
<br />
<br />
Sub-zero fridge/freezer, Miele dishwasher,<br />
Panasonic built in microwave<br />
Porcelain country sink with custom sink faucet<br />
Island sink with purified water dispenser<br />
Custom over counter lighting fixtures, under<br />
counter and background lighting<br />
Forno oven complete with all accessories and tools<br />
Storage area for wood<br />
Custom concrete painting by global surfaces<br />
Family room off kitchen<br />
Custom built TV mantle and niche<br />
Gas fireplace<br />
Reading niche<br />
Butler’s kitchen<br />
Glass shelving for display,<br />
Roll out drawers/deep drawers for flour/sugar etc.<br />
KitchenAid double oven (convection and<br />
conventional)<br />
Thermador 5 burner stove top<br />
Bosch upright fridge with see through door and<br />
shelving for large items<br />
Hot/cold water dispenser<br />
6 ft. granite island<br />
Pantry with authentic antique stained glass by-pass<br />
door<br />
Pull-down blackboard<br />
Under counter lighting, overhead lighting and<br />
pantry door lighting<br />
Entrance bathroom<br />
Custom trough sink with 2 faucets<br />
12x12 tile counter and backsplash<br />
Mudroom<br />
Tiled back entry mudroom<br />
Storage cabinetry and drawers, closet<br />
Stainless steel sink and faucet for easy clean-up<br />
Laundry room<br />
Custom cabinetry with cupboards for laundry and<br />
hanging table cloths etc.<br />
Tromm large capacity front load washer and dryer<br />
Large tiled folding counter<br />
Stainless steel laundry sink with faucet
Living room<br />
12 foot ceilings with curved gold feature wall<br />
Custom see through wood-burning fireplace with<br />
gas starter<br />
Limestone fireplace surround<br />
Wrought iron “old world style” chandelier<br />
Dining room<br />
Custom ceiling detail<br />
Custom entrance into dining room from kitchen,<br />
concrete custom painted<br />
Double chandelier, antique sideboard<br />
Sunroom<br />
6 large double glass doors separate the sunroom from<br />
the living room<br />
Tiled flooring<br />
Heated flooring<br />
Entire wall opens to patio (nano doors)<br />
Reclaimed wood mantle above fireplace, same wood<br />
above nano doors<br />
Unique ceiling detail (3 distinct panels)<br />
<br />
<br />
<br />
<br />
Rock wood burning fireplace with gas starter<br />
Separate nook for eating or art nook/flex space,<br />
complete with antique furniture piece (presently a<br />
china cabinet)<br />
Patio door access to outdoor patio<br />
Granite counter for serving or supplies with<br />
electrical outlet<br />
Powder room<br />
Authentic and original antique dresser with custom<br />
sink and faucet<br />
<br />
<br />
Antique mirror<br />
Detailed, custom wall treatment with custom light<br />
fixtures<br />
Office (or another bedroom)<br />
Unique ceiling and wall treatment<br />
Antique bookshelf/office storage unit.<br />
Authentic antique stained glass double doors<br />
Staircase<br />
Custom hand railing with antique finish<br />
Authentic antique stained glass picture (from<br />
Belgium) with back lighting<br />
Arched niches at bottom of stairs and top of stairs<br />
Master bedroom<br />
Authentic antique double door entry<br />
Additional special effect entrance drapery<br />
Unique ceiling detail, custom cabinetry<br />
Custom master bedroom, TV, clothing hutch<br />
Gas fireplace with granite surround, custom above<br />
fireplace cabinetry<br />
Detailed lighting<br />
Master closet<br />
Custom closet design and cabinetry<br />
Custom made hutch for clothes<br />
Custom made bench with two drawers<br />
Custom niche with drawers for shoes, purses,<br />
jewelry etc.<br />
Master bathroom<br />
Custom make up hutch with granite top and<br />
drawers for curling irons etc.<br />
Double Kohler sinks with<br />
Steam shower with 4 massage heads<br />
Perrin and Rowe shower and tub fixtures<br />
Under counter lighting<br />
Separate bathtub arched enclosure with chandelier<br />
Authentic antique cabinet for display of towels,<br />
toiletries etc.<br />
Unique arched detailing and pillars<br />
Heated travertine floor<br />
Separate Kohler toilet and bidet area with door<br />
Access door to private master bedroom garden<br />
with phantom screen<br />
Private garden, fully landscaped with decorative<br />
garden fountain<br />
Office<br />
Or beautiful bedroom with large patio overlooking<br />
the lake<br />
Incredible panoramic view of the lake<br />
Double doors to large outdoor patio<br />
Wired for fax, internet etc.<br />
Bathroom<br />
Tiled 12x12 bath tub enclosure with glass doors<br />
Unique amber glass double pedestal sinks with<br />
custom faucets<br />
Under counter lighting, heated flooring
Bedroom facing the lake<br />
Beautiful carpeted bedroom with large windows<br />
facing the lake and landscaping below<br />
Closets with custom shelving inside<br />
Bedroom facing the orchard<br />
Unique patio with access from double opening<br />
windows<br />
Closets with custom shelving inside<br />
Linen/Supplies<br />
Closet for vacuum, games etc.<br />
Arched open window that looks down to main<br />
floor<br />
Media room<br />
Large media room over garage with room for pool<br />
table, exercise room, media room etc.<br />
Double opening windows at either end of the<br />
room each with Romeo and Juliet wrought iron<br />
balconies<br />
2500 sq. ft. unfinshed basement<br />
With cold storage or wine room potential<br />
Three separated rooms (furnace room, 2 storage<br />
rooms)<br />
Lounging area by the lake<br />
Custom rock fireplace<br />
Custom rock retaining wall with niche for plants<br />
or serving side table<br />
Custom gazebo with mature wisteria<br />
Paver detailing for patio table and children’s<br />
covered sand area<br />
Location for additional barbecue<br />
Licensed dock with treated wood, boat lift<br />
Swimming deck<br />
Outside shower<br />
Rock gardens and hosta gardens to cottage<br />
Cottage<br />
Deck with duradeck flooring, hot tub on deck,<br />
glass patio railing<br />
3 bedrooms<br />
2 bathrooms, 1 with claw foot tub, pedestal sink<br />
and toilet and 1 with shower sink and toilet<br />
Living room with wood burning fireplace<br />
Kitchen with custom cabinetry, antique style cook<br />
stove, dishwasher, microwave, fridge<br />
Stacking washer/dryer<br />
Side storage room<br />
English country garden<br />
Outdoor Living<br />
Patio finished in easy care pavers<br />
Custom curved wrought iron hand railing<br />
Drip systems for patio pots<br />
Rock wood burning fire pit on upper deck<br />
Electric phantom screen shade for front windows<br />
in sun room<br />
Covered back entrance for year round barbecue<br />
area<br />
2 car garage<br />
Adjacent shop with matching automatic doors<br />
Shop and landscape storage room<br />
Cupboards with shelving, TV<br />
Hoist, Concrete floor<br />
Overhead fluorescent lighting<br />
Access to back courtyard as well as to driveway<br />
entrance
Lora Proskiw<br />
<strong>Jane</strong> <strong>Hoffman</strong><br />
Telephone: 250-860-7500<br />
Email: jane@janehoffman.com<br />
Website: janehoffman.com


