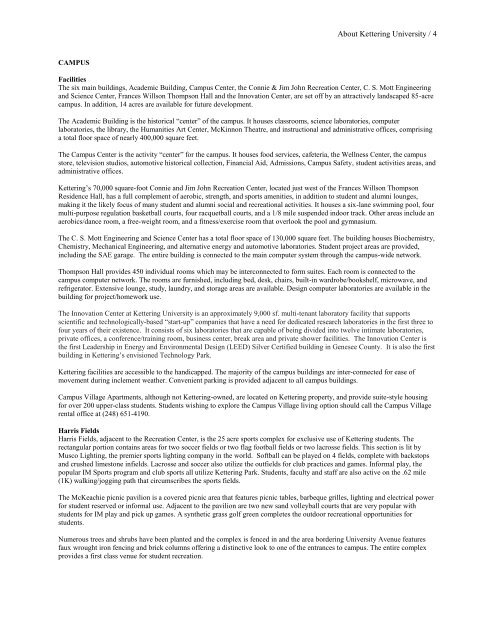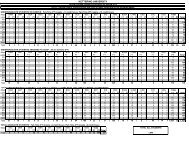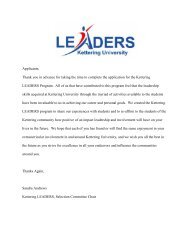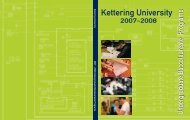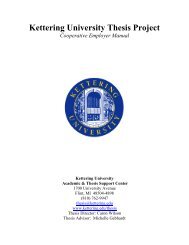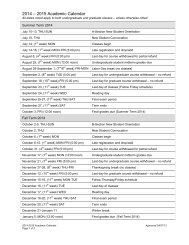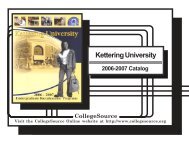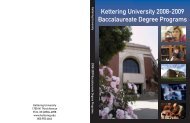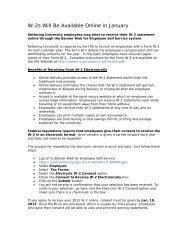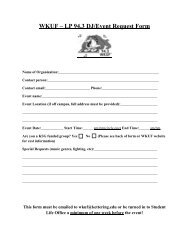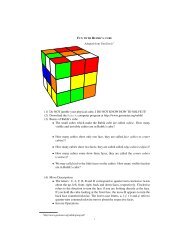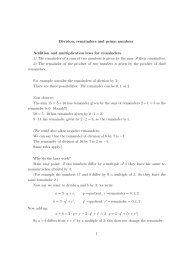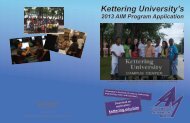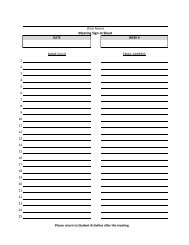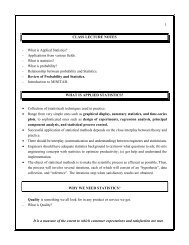2012-2013 Undergraduate Catalog.pdf - Kettering University
2012-2013 Undergraduate Catalog.pdf - Kettering University
2012-2013 Undergraduate Catalog.pdf - Kettering University
Create successful ePaper yourself
Turn your PDF publications into a flip-book with our unique Google optimized e-Paper software.
About <strong>Kettering</strong> <strong>University</strong> / 4<br />
CAMPUS<br />
Facilities<br />
The six main buildings, Academic Building, Campus Center, the Connie & Jim John Recreation Center, C. S. Mott Engineering<br />
and Science Center, Frances Willson Thompson Hall and the Innovation Center, are set off by an attractively landscaped 85-acre<br />
campus. In addition, 14 acres are available for future development.<br />
The Academic Building is the historical ―center‖ of the campus. It houses classrooms, science laboratories, computer<br />
laboratories, the library, the Humanities Art Center, McKinnon Theatre, and instructional and administrative offices, comprising<br />
a total floor space of nearly 400,000 square feet.<br />
The Campus Center is the activity ―center‖ for the campus. It houses food services, cafeteria, the Wellness Center, the campus<br />
store, television studios, automotive historical collection, Financial Aid, Admissions, Campus Safety, student activities areas, and<br />
administrative offices.<br />
<strong>Kettering</strong>‘s 70,000 square-foot Connie and Jim John Recreation Center, located just west of the Frances Willson Thompson<br />
Residence Hall, has a full complement of aerobic, strength, and sports amenities, in addition to student and alumni lounges,<br />
making it the likely focus of many student and alumni social and recreational activities. It houses a six-lane swimming pool, four<br />
multi-purpose regulation basketball courts, four racquetball courts, and a 1/8 mile suspended indoor track. Other areas include an<br />
aerobics/dance room, a free-weight room, and a fitness/exercise room that overlook the pool and gymnasium.<br />
The C. S. Mott Engineering and Science Center has a total floor space of 130,000 square feet. The building houses Biochemistry,<br />
Chemistry, Mechanical Engineering, and alternative energy and automotive laboratories. Student project areas are provided,<br />
including the SAE garage. The entire building is connected to the main computer system through the campus-wide network.<br />
Thompson Hall provides 450 individual rooms which may be interconnected to form suites. Each room is connected to the<br />
campus computer network. The rooms are furnished, including bed, desk, chairs, built-in wardrobe/bookshelf, microwave, and<br />
refrigerator. Extensive lounge, study, laundry, and storage areas are available. Design computer laboratories are available in the<br />
building for project/homework use.<br />
The Innovation Center at <strong>Kettering</strong> <strong>University</strong> is an approximately 9,000 sf. multi-tenant laboratory facility that supports<br />
scientific and technologically-based ―start-up‖ companies that have a need for dedicated research laboratories in the first three to<br />
four years of their existence. It consists of six laboratories that are capable of being divided into twelve intimate laboratories,<br />
private offices, a conference/training room, business center, break area and private shower facilities. The Innovation Center is<br />
the first Leadership in Energy and Environmental Design (LEED) Silver Certified building in Genesee County. It is also the first<br />
building in <strong>Kettering</strong>‘s envisioned Technology Park.<br />
<strong>Kettering</strong> facilities are accessible to the handicapped. The majority of the campus buildings are inter-connected for ease of<br />
movement during inclement weather. Convenient parking is provided adjacent to all campus buildings.<br />
Campus Village Apartments, although not <strong>Kettering</strong>-owned, are located on <strong>Kettering</strong> property, and provide suite-style housing<br />
for over 200 upper-class students. Students wishing to explore the Campus Village living option should call the Campus Village<br />
rental office at (248) 651-4190.<br />
Harris Fields<br />
Harris Fields, adjacent to the Recreation Center, is the 25 acre sports complex for exclusive use of <strong>Kettering</strong> students. The<br />
rectangular portion contains areas for two soccer fields or two flag football fields or two lacrosse fields. This section is lit by<br />
Musco Lighting, the premier sports lighting company in the world. Softball can be played on 4 fields, complete with backstops<br />
and crushed limestone infields. Lacrosse and soccer also utilize the outfields for club practices and games. Informal play, the<br />
popular IM Sports program and club sports all utilize <strong>Kettering</strong> Park. Students, faculty and staff are also active on the .62 mile<br />
(1K) walking/jogging path that circumscribes the sports fields.<br />
The McKeachie picnic pavilion is a covered picnic area that features picnic tables, barbeque grilles, lighting and electrical power<br />
for student reserved or informal use. Adjacent to the pavilion are two new sand volleyball courts that are very popular with<br />
students for IM play and pick up games. A synthetic grass golf green completes the outdoor recreational opportunities for<br />
students.<br />
Numerous trees and shrubs have been planted and the complex is fenced in and the area bordering <strong>University</strong> Avenue features<br />
faux wrought iron fencing and brick columns offering a distinctive look to one of the entrances to campus. The entire complex<br />
provides a first class venue for student recreation.


