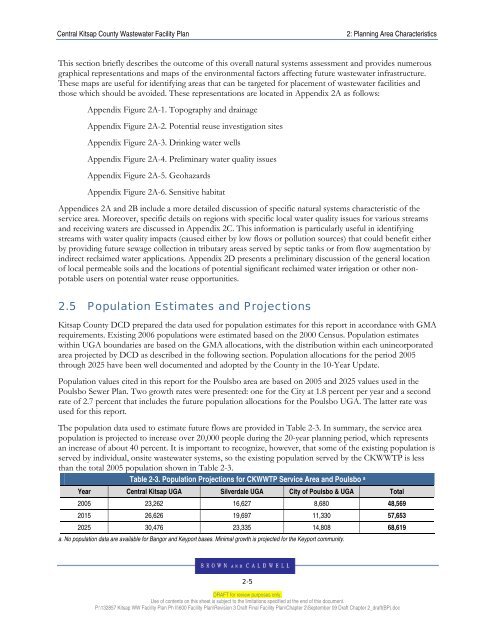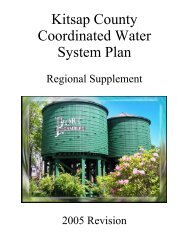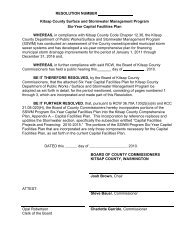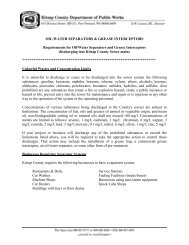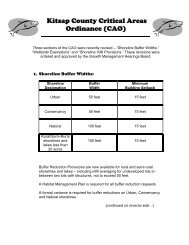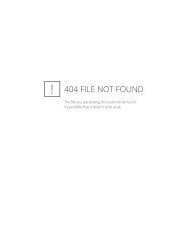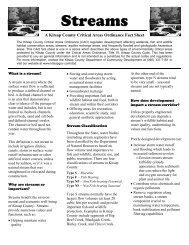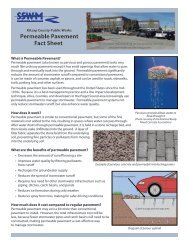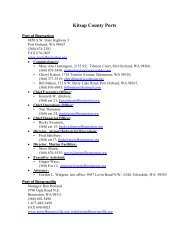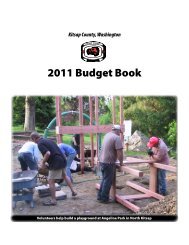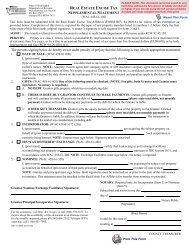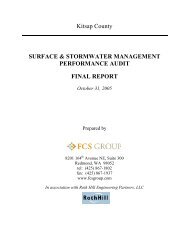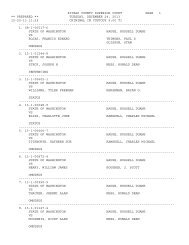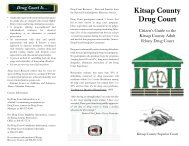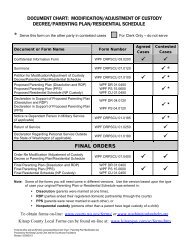CENTRAL KITSAP COUNTY WASTEWATER FACILITY PLAN ...
CENTRAL KITSAP COUNTY WASTEWATER FACILITY PLAN ...
CENTRAL KITSAP COUNTY WASTEWATER FACILITY PLAN ...
You also want an ePaper? Increase the reach of your titles
YUMPU automatically turns print PDFs into web optimized ePapers that Google loves.
Central Kitsap County Wastewater Facility Plan<br />
2: Planning Area Characteristics<br />
This section briefly describes the outcome of this overall natural systems assessment and provides numerous<br />
graphical representations and maps of the environmental factors affecting future wastewater infrastructure.<br />
These maps are useful for identifying areas that can be targeted for placement of wastewater facilities and<br />
those which should be avoided. These representations are located in Appendix 2A as follows:<br />
Appendix Figure 2A-1. Topography and drainage<br />
Appendix Figure 2A-2. Potential reuse investigation sites<br />
Appendix Figure 2A-3. Drinking water wells<br />
Appendix Figure 2A-4. Preliminary water quality issues<br />
Appendix Figure 2A-5. Geohazards<br />
Appendix Figure 2A-6. Sensitive habitat<br />
Appendices 2A and 2B include a more detailed discussion of specific natural systems characteristic of the<br />
service area. Moreover, specific details on regions with specific local water quality issues for various streams<br />
and receiving waters are discussed in Appendix 2C. This information is particularly useful in identifying<br />
streams with water quality impacts (caused either by low flows or pollution sources) that could benefit either<br />
by providing future sewage collection in tributary areas served by septic tanks or from flow augmentation by<br />
indirect reclaimed water applications. Appendix 2D presents a preliminary discussion of the general location<br />
of local permeable soils and the locations of potential significant reclaimed water irrigation or other nonpotable<br />
users on potential water reuse opportunities.<br />
2.5 Population Estimates and Projections<br />
Kitsap County DCD prepared the data used for population estimates for this report in accordance with GMA<br />
requirements. Existing 2006 populations were estimated based on the 2000 Census. Population estimates<br />
within UGA boundaries are based on the GMA allocations, with the distribution within each unincorporated<br />
area projected by DCD as described in the following section. Population allocations for the period 2005<br />
through 2025 have been well documented and adopted by the County in the 10-Year Update.<br />
Population values cited in this report for the Poulsbo area are based on 2005 and 2025 values used in the<br />
Poulsbo Sewer Plan. Two growth rates were presented: one for the City at 1.8 percent per year and a second<br />
rate of 2.7 percent that includes the future population allocations for the Poulsbo UGA. The latter rate was<br />
used for this report.<br />
The population data used to estimate future flows are provided in Table 2-3. In summary, the service area<br />
population is projected to increase over 20,000 people during the 20-year planning period, which represents<br />
an increase of about 40 percent. It is important to recognize, however, that some of the existing population is<br />
served by individual, onsite wastewater systems, so the existing population served by the CKWWTP is less<br />
than the total 2005 population shown in Table 2-3.<br />
Table 2-3. Population Projections for CKWWTP Service Area and Poulsbo a<br />
Year Central Kitsap UGA Silverdale UGA City of Poulsbo & UGA Total<br />
2005 23,262 16,627 8,680 48,569<br />
2015 26,626 19,697 11,330 57,653<br />
2025 30,476 23,335 14,808 68,619<br />
a. No population data are available for Bangor and Keyport bases. Minimal growth is projected for the Keyport community.<br />
2-5<br />
DRAFT for review purposes only.<br />
Use of contents on this sheet is subject to the limitations specified at the end of this document.<br />
P:\132857 Kitsap WW Facility Plan Ph II\600 Facility Plan\Revision 3 Draft Final Facility Plan\Chapter 2\September 09 Draft Chapter 2_draft(BP).doc


