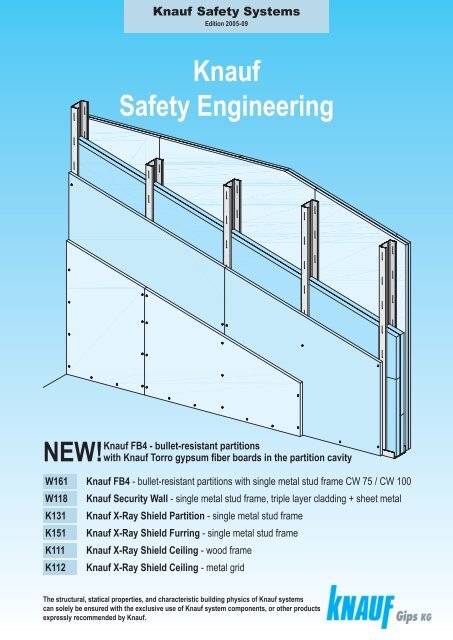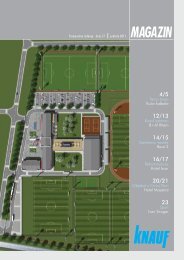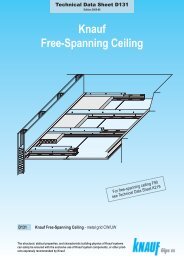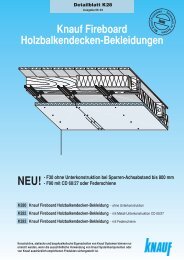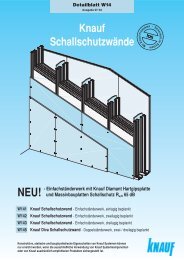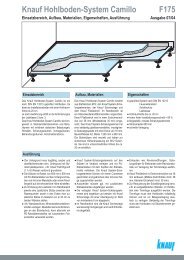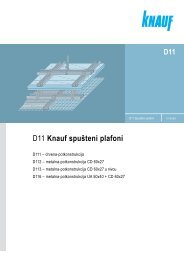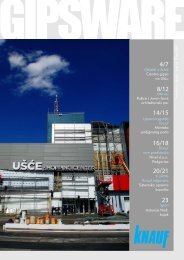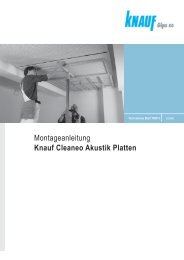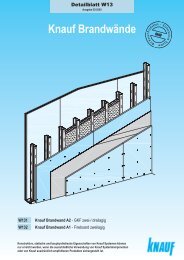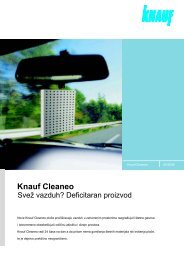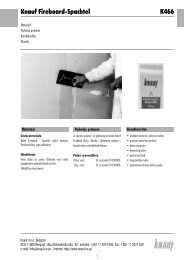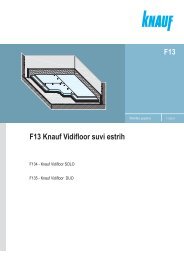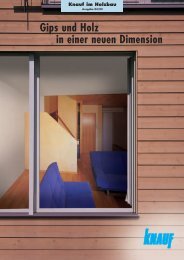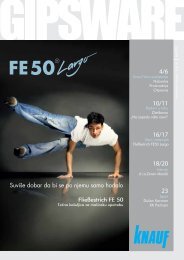Knauf Safety Engineering
Knauf Safety Engineering
Knauf Safety Engineering
Create successful ePaper yourself
Turn your PDF publications into a flip-book with our unique Google optimized e-Paper software.
<strong>Knauf</strong> <strong>Safety</strong> Systems<br />
Edition 2005-09<br />
<strong>Knauf</strong><br />
<strong>Safety</strong> <strong>Engineering</strong><br />
NEW!<br />
<strong>Knauf</strong> FB4 - bullet-resistant partitions<br />
with <strong>Knauf</strong> Torro gypsum fiber boards in the partition cavity<br />
W161 <strong>Knauf</strong> FB4 - bullet-resistant partitions with single metal stud frame CW 75 / CW 100<br />
W118<br />
K131<br />
K151<br />
K111<br />
K112<br />
<strong>Knauf</strong> Security Wall - single metal stud frame, triple layer cladding + sheet metal<br />
<strong>Knauf</strong> X-Ray Shield Partition - single metal stud frame<br />
<strong>Knauf</strong> X-Ray Shield Furring - single metal stud frame<br />
<strong>Knauf</strong> X-Ray Shield Ceiling - wood frame<br />
<strong>Knauf</strong> X-Ray Shield Ceiling - metal grid<br />
The structural, statical properties, and characteristic building physics of <strong>Knauf</strong> systems<br />
can solely be ensured with the exclusive use of <strong>Knauf</strong> system components, or other products<br />
expressly recommended by <strong>Knauf</strong>.
<strong>Knauf</strong> <strong>Safety</strong> <strong>Engineering</strong><br />
Survey<br />
<strong>Knauf</strong> System<br />
<strong>Knauf</strong> FB4 bullet-resistant partitions W161<br />
Fire protection<br />
Sound protection<br />
2x 12.5 mm<br />
<strong>Knauf</strong> Diamant GKFI<br />
<strong>Knauf</strong> CW Stud 75<br />
spacing of studs 62.5 cm<br />
2x 28 mm<br />
<strong>Knauf</strong> Torro gypsum<br />
fiber board panel in the<br />
cavity of the partition<br />
F90<br />
R w,R<br />
47 dB<br />
2x 12.5 mm<br />
<strong>Knauf</strong> Diamant GKFI<br />
<strong>Knauf</strong> CW Stud 100<br />
spacing of studs 62.5 cm<br />
2x 28 mm<br />
<strong>Knauf</strong> Torro gypsum<br />
fiber board panel in the<br />
cavity of the partition<br />
insulation layer<br />
F90<br />
R w,R<br />
53 dB<br />
<strong>Knauf</strong> Security Wall burglary-retardant W118<br />
3x 12.5 mm<br />
<strong>Knauf</strong> Boards GKF/ GKFI,<br />
<strong>Knauf</strong> Diamant GKFI<br />
<strong>Knauf</strong> CW Stud 100<br />
spacing of studs 31.25 cm<br />
2x 0.5 mm<br />
sheet metal layers<br />
F90<br />
R w,R<br />
55 dB<br />
Fire wall<br />
quality<br />
<strong>Knauf</strong> X-Ray Shield Partitions K131<br />
12.5 mm<br />
<strong>Knauf</strong> X-Ray Shield GKF<br />
<strong>Knauf</strong> CW Stud 50/75/100<br />
spacing of studs 62.5 cm<br />
2x 12.5 mm<br />
<strong>Knauf</strong> X-Ray Shield GKF +<br />
<strong>Knauf</strong> Board GKF<br />
<strong>Knauf</strong> CW Stud 50/75/100<br />
spacing of studs 62.5 cm<br />
<strong>Knauf</strong> X-Ray Shield<br />
laminated with<br />
rolled lead sheets<br />
0.5 to 3 mm<br />
Self-adhesive<br />
lead strip on<br />
CW Studs and<br />
UW Runners<br />
F30<br />
F90<br />
R w,R<br />
41 to 44 dB<br />
R w,R<br />
50 to 53 dB<br />
<strong>Knauf</strong> X-Ray Shield Furrings K151<br />
2<br />
12.5 mm<br />
<strong>Knauf</strong> X-Ray Shield GKF<br />
<strong>Knauf</strong> CD Channel 60x27<br />
spacing of channels 62.5 cm<br />
2x 12.5 mm<br />
<strong>Knauf</strong> X-Ray Shield GKF +<br />
<strong>Knauf</strong> Board GKB<br />
<strong>Knauf</strong> CD Channel 60x27<br />
spacing of channels 62.5 cm<br />
<strong>Knauf</strong> X-Ray Shield<br />
laminated with<br />
rolled lead sheets<br />
0.5 to 3 mm<br />
Self-adhesive<br />
lead strip on<br />
CD Channels and<br />
UD Runners<br />
-<br />
-<br />
see Technical<br />
Data Sheet W62<br />
<strong>Knauf</strong> Furrings<br />
and Installation<br />
Shaft Walls
<strong>Knauf</strong> <strong>Safety</strong> <strong>Engineering</strong><br />
Survey, <strong>Knauf</strong> Boards<br />
<strong>Knauf</strong> System<br />
Fire protection<br />
Sound protection<br />
<strong>Knauf</strong> X-Ray Shield Ceiling K111<br />
12.5 mm<br />
<strong>Knauf</strong> X-Ray Shield GKF<br />
wood frame<br />
<strong>Knauf</strong> X-Ray Shield<br />
laminated with<br />
lead sheet 0.5 to 3 mm<br />
Self-adhesive<br />
lead sheet strips on<br />
lower channels and<br />
cut edge joints<br />
-<br />
-<br />
<strong>Knauf</strong> X-Ray Shield Ceiling K112<br />
12.5 mm<br />
<strong>Knauf</strong> X-Ray Shield GKF<br />
metal grid<br />
<strong>Knauf</strong> X-Ray Shield<br />
laminated with<br />
lead sheet 0.5 to 3 mm<br />
Self-adhesive<br />
lead sheet strips on<br />
lower channels and<br />
cut edge joints<br />
-<br />
-<br />
Notes<br />
Sound protection values of partitions are only valid if <strong>Knauf</strong> Profiles are used.<br />
For proofs and further information about fire / sound protection see particular system.<br />
<strong>Knauf</strong> Boards<br />
Cladding<br />
Board type<br />
Thickness<br />
Width<br />
<strong>Knauf</strong> Board<br />
GKB (GKBI) wallboard (impregnated)<br />
12.5 mm<br />
1250 mm<br />
GKF (GKFI) fire-resistant board (impregnated) 12.5 mm 1250 mm<br />
<strong>Knauf</strong> Diamant (hard gypsum board)<br />
GKFI fire-resistant board impregnated<br />
12.5 mm<br />
1250 mm<br />
<strong>Knauf</strong> X-Ray Shield (laminated with rolled lead sheets) GKF fire-resistant board<br />
12.5 mm<br />
625 mm<br />
<strong>Knauf</strong> LaVita Electro-Shielding Boards<br />
GKF fire-resistant board<br />
12.5 mm<br />
1250 mm<br />
<strong>Knauf</strong> LaVita Electro-Shielding Boards<br />
Shielding:<br />
high frequency electromagnetic waves<br />
low frequency electric alternating fields<br />
<strong>Knauf</strong> LaVita Electro-Shielding Boards are being used as cladding<br />
on metal grids or timber frames for partitions, furrings and ceilings.<br />
Wood Frame Partitions<br />
scheme drawings<br />
conductive connection for wood<br />
frames with LaVita Arrester Tape<br />
longitudinal conductive connection<br />
of LaVita Electro-Shielding Boards<br />
with LaVita Arrester Plate if<br />
horizontal joints are necessary<br />
Detail A<br />
A<br />
ceiling and roof cladding<br />
LaVita Arrester Plate<br />
LaVita Arrester Tape<br />
conductive connection for wood<br />
grids with LaVita Arrester Tape<br />
for lateral cladding:<br />
cover cut edge joints on wood frame<br />
with LaVita Arrester Plate<br />
Note<br />
For installation and further details see Technical Data Sheet K736 "<strong>Knauf</strong> LaVita Electro-Shielding Board"<br />
3
<strong>Knauf</strong> FB4, bullet-resistant partition<br />
Requirements, Technical Data / Fire Protection / Sound Protection, Specification<br />
W161<br />
Requirements<br />
<strong>Knauf</strong> FB4 bullet-resistant partitions are classifi<br />
ed as resistance class FB4 NS according<br />
to DIN EN 1522 after testing by the Beschussamt<br />
Ulm. The resistance class FB4<br />
includes the biggest hand fi rearm caliber<br />
that can be tested according to DIN EN<br />
1522, the 44 Remington Magnum, as well<br />
as all calibers of lower resistance classes.<br />
For the classifi cation into one of the resistance<br />
classes the test specimen may not<br />
have a full penetration after being shot with the<br />
appropriate ammunition.<br />
The addition „S“ or „NS“ indicates, if spalling occurs<br />
during testing. „NS“ means not spalling.<br />
Technical Data / Fire Protection / Sound Protection<br />
W161 <strong>Knauf</strong> FB4<br />
Single metal stud frame, double layer cladding<br />
+ <strong>Knauf</strong> Torro the cavity of partition<br />
Technical Data<br />
dimensions<br />
cladding<br />
type / thickness<br />
d<br />
mm<br />
stud<br />
(cavity)<br />
h<br />
mm<br />
wall weight<br />
thickness<br />
D<br />
mm<br />
approx.<br />
kg/m² 1)<br />
Fire resistance<br />
class<br />
Sound<br />
pro-<br />
tection<br />
R w,R<br />
dB<br />
Insulation<br />
thickness<br />
2) mm 3)<br />
spacing of studs<br />
62.5 cm<br />
d h d<br />
D<br />
<strong>Knauf</strong><br />
Diamant GKFI 75 125 143 F90 47 -<br />
2x 12.5<br />
spacing of studs<br />
62.5 cm<br />
d h d<br />
D<br />
<strong>Knauf</strong><br />
Diamant GKFI 100 150<br />
2x 12.5<br />
143 F90 53 20<br />
1) weight without insulation<br />
2) R w,R = calculation value of sound reduction index of separating construction component according to DIN 4109,<br />
without longitudinal transmission via flanking components<br />
3) insulation according to DIN EN 13162, length related flow resistance according to DIN EN 29053: r 5 kPa s/m² , building material class min. B2<br />
Note<br />
see also Technical Data Sheet<br />
W15 <strong>Knauf</strong> Diamant Partitions<br />
Proofs<br />
Sound protection: <strong>Knauf</strong> Test Report L 001-07.05<br />
Fire protection: ABP P-3070/0609<br />
Bullet resistance FB4 NS S 04 0137 05 / B<br />
Specification<br />
Item Description No. of units Unit price Total price<br />
....... Non-load bearing partition DIN 4103-1 as metal stud partition,<br />
installation zone 1 / 2 *, height in m ................, thickness 125/ 150 * mm,<br />
sound reduction index DIN 4109 R w,R<br />
in dB 47/ 53 * dB,*<br />
fi re resistance class according to DIN 4102-2 F90, *<br />
perimeter fi xed.<br />
Bullet-resistant according to DIN EN 1522 resistance class FB4 NS,<br />
2 x 28 mm gypsum fi ber boards <strong>Knauf</strong> Torro in the cavity of partition ,<br />
density ≥ 1500 kg/m³,<br />
cladding with Diamant hard gypsum boards GKFI 12,5 mm, double layer.<br />
Product/ System: <strong>Knauf</strong> FB4 W161 .......... m² .......... € .......... €<br />
4<br />
* Cancel not applicable items Sub-total ................ €
<strong>Knauf</strong> FB4, bullet-resistant partition<br />
Construction, Notes, Cladding, Consumption of Material<br />
W161<br />
Construction<br />
<strong>Knauf</strong> FB4 bullet-resistant partitions consist<br />
of a single metal stud frame made of UW 75<br />
/ UW 100 Runners and CW 75 / CW 100 Studs<br />
(spacing: 625 mm) and double layer cladding<br />
screwed to the studs on both sides. The<br />
cladding made of <strong>Knauf</strong> Diamant hard gypsum<br />
boards GKFI 12.5 mm is appropriate for<br />
Notes<br />
● Install CW Studs and <strong>Knauf</strong> Torro tight.<br />
● Install door and window openings in coordination<br />
with manufacturers. Design metal frame<br />
around the opening considering the load of<br />
<strong>Knauf</strong> Torro (84 kg/m²).<br />
● <strong>Knauf</strong> Torro Boards can be cut with electrical<br />
hand-held circular saw (diamond saw blade)<br />
with exhaust unit.<br />
● For jointing and surface treatment see page<br />
23.<br />
● For further information about metal stud partitions<br />
with <strong>Knauf</strong> Diamant cladding see <strong>Knauf</strong><br />
Technical Data Sheet W15.<br />
higher mechanical requirements as it provides<br />
a hard surface and higher shock resistance,<br />
higher bracket loads are allowable.<br />
Being rated as fi re-resistant boards they are also<br />
adequate for all fi re protective constructions.<br />
Wall heights installation zone 1: ≤ 4 m (CW 75)<br />
resp. ≤ 5.5 m (CW 100)/ installation zone 2:<br />
≤ 3.5 m (CW 75) resp. ≤ 5 m (CW 100).<br />
Application<br />
The application of the metal frame and <strong>Knauf</strong><br />
Torro is described on page 8.<br />
The metal frame is fastened to the fl anking construction<br />
components at the whole perimeter.<br />
A double layer of special gypsum fi ber boards<br />
<strong>Knauf</strong> Torro, 28 mm, dimensions (b x h) 624 x<br />
600 mm, is installed in the cavity of the partition.<br />
Cladding<br />
● Cladding preferably with vertically applied<br />
fl oor-to-ceiling <strong>Knauf</strong> Diamant hard gypsum<br />
boards GKFI, double layer.<br />
● Displace joints.<br />
● For fire protection requirements fill connection<br />
to floor with filler, for sole sound protection requirements<br />
Acoustical Sealant or acrylate can<br />
be used.<br />
● Fastening of fi rst layer with Diamant Screws<br />
HGP 3.9 x 23, of second layer with HGP<br />
3.9 x 35. Spacing of screws of fi rst layer 75<br />
cm, of second layer 25 cm.<br />
Consumption of Material<br />
Consumption of material per m² partition without allowance for loss and waste.<br />
Amounts refer to partition area of: H=2.75 m; L=4.0 m; A=11.0 m².<br />
description<br />
unit<br />
italic = not provided by <strong>Knauf</strong><br />
metal stud frame<br />
UW Runner 75x40x0.6<br />
resp.<br />
UW Runner 100x40x0.6<br />
<strong>Knauf</strong> CW Stud 75x50x0.6<br />
resp.<br />
<strong>Knauf</strong> CW Stud 100x50x0.6<br />
Angle L 13x30x0.8<br />
m<br />
<strong>Knauf</strong> Torro 28 mm, 624x600 mm m²<br />
<strong>Knauf</strong> Acoustical Sealant; (pouch 550 ml)<br />
pcs<br />
0.5<br />
<strong>Knauf</strong> Nailable Plug "K" 6/35; (100 pcs. box)<br />
pcs<br />
2.0<br />
insulation (see page 4) .... mm thick m² as required<br />
cladding<br />
<strong>Knauf</strong> Diamant GKFI (hard gypsum board); 12.5 mm m² 4.0<br />
Diamant Screw HGP 3.9 x 23<br />
Diamant Screw HGP 3.9 x 35<br />
jointing<br />
<strong>Knauf</strong> Uniflott; (5 kg/25 kg bag)<br />
<strong>Knauf</strong> Joint Tape; (23 m/75 m/150 m roll)<br />
m<br />
m<br />
pcs<br />
kg<br />
m<br />
amount as average value<br />
0.7<br />
1.8<br />
0.3<br />
2.0<br />
12<br />
28<br />
0.8<br />
as required<br />
5
<strong>Knauf</strong> FB4, bullet-resistant partition<br />
Wall heights<br />
Stud<br />
Spacing<br />
of studs<br />
metal<br />
thickness 0.6 mm cm<br />
Maximum wall heights<br />
with fire protection<br />
installation zone (definition see page 23)<br />
1 2<br />
m m<br />
W161<br />
Single metal stud frame CW 75, double layer cladding with <strong>Knauf</strong> Diamant, lined with <strong>Knauf</strong> Torro<br />
<strong>Knauf</strong> Stud<br />
CW 75<br />
62.5<br />
4<br />
3.5<br />
Notes<br />
<strong>Knauf</strong> Torro (dimensions: b = 624 mm, h = 600 mm)<br />
2 strings of Acoustical Sealant between Torro layers for fixing.<br />
Sections<br />
horizontal section<br />
spacings of studs<br />
625 mm 625 mm 575 mm<br />
starting section standard section section before end section end section<br />
2x 12.5 mm <strong>Knauf</strong> Diamant<br />
<strong>Knauf</strong> CW Stud 75<br />
Details scale 1:5<br />
2x 28 mm <strong>Knauf</strong> Torro<br />
place vertically in first section (b = 600, h = 624)<br />
Nailable Plug<br />
Acoustical Sealant<br />
<strong>Knauf</strong> CW 75<br />
A<br />
A<br />
direction of installation<br />
Diamant Screw HGP 3.9x23<br />
Diamant Screw HGP 3.9x35<br />
<strong>Knauf</strong> CW Stud 75<br />
turn last stud for<br />
installation reasons<br />
2x 12.5 mm <strong>Knauf</strong> Diamant<br />
2x 28 mm <strong>Knauf</strong> Torro<br />
Nailable Plug<br />
scheme drawing<br />
vertical section A-A<br />
offset of boards<br />
approx. 300 mm<br />
W161-A1<br />
2x 28 mm <strong>Knauf</strong> Torro<br />
place vertically in first section<br />
Connection to wall<br />
W161-B1<br />
Uniflott<br />
2x 12.5 mm <strong>Knauf</strong> Diamant<br />
Joint<br />
Angle L 13/30/0.8<br />
crimp with UW Runner<br />
W161-A2<br />
Connection<br />
to wall<br />
2x 28 mm <strong>Knauf</strong> Torro<br />
<strong>Knauf</strong> CW Stud 75<br />
Uniflott<br />
2x 12.5 mm<br />
<strong>Knauf</strong> Diamant<br />
metal screw<br />
<strong>Knauf</strong> CW 75<br />
crimp with<br />
UW Runner<br />
Acoustical Sealant<br />
2x 28 mm <strong>Knauf</strong> Torro<br />
Nailable<br />
Plug<br />
6<br />
W161-D1<br />
Corner<br />
W161-A3<br />
Connection to wal e.g. W112<br />
W161-VU1<br />
Floor connection
<strong>Knauf</strong> FB4, bullet-resistant partition<br />
Wall heights<br />
Stud<br />
Spacing<br />
of studs<br />
metal<br />
thickness 0.6 mm cm<br />
Maximum wall heights<br />
with fire protection<br />
installation zone<br />
1 2<br />
m m<br />
W161<br />
Single metal stud frame CW 100, double layer cladding with <strong>Knauf</strong> Diamant, lined with <strong>Knauf</strong> Torro<br />
<strong>Knauf</strong> Stud<br />
CW 100<br />
62.5<br />
5.5<br />
5<br />
Notes<br />
<strong>Knauf</strong> Torro ( dimensions: b = 624 mm, h = 600 mm )<br />
2 strings of Acoustical Sealant between the Torro layers for fixing.<br />
Sections<br />
horizontal section<br />
spacings of studs<br />
625 mm 625 mm 575 mm<br />
starting section standard section section before end section end section<br />
A<br />
Schemazeichnung<br />
vertical section A-A<br />
Details scale 1:5<br />
2x 28 mm <strong>Knauf</strong> Torro<br />
place vertically in first section ( b = 600, h = 624 )<br />
2x 12.5 mm <strong>Knauf</strong> Diamant<br />
<strong>Knauf</strong> CW Stud 100<br />
Nailable Plug<br />
<strong>Knauf</strong> CW 100<br />
A<br />
direction of installation<br />
Diamant Screw HGP 3.9x23<br />
Diamant Screw HGP 3.9x35<br />
turn last stud for<br />
installation reasons<br />
2x 12.5 mm <strong>Knauf</strong> Diamant<br />
2x 28 mm <strong>Knauf</strong> Torro<br />
Nailable Plug<br />
Acoustical Sealant<br />
offset of boards<br />
approx. 300 mm<br />
2x 28 mm <strong>Knauf</strong> Torro<br />
Uniflott<br />
Angle L 13/30/0.8<br />
place vertically in first section<br />
2x 12.5 mm <strong>Knauf</strong> Diamant crimp with UW Runner<br />
W161-A11 Connection to wall W161-B11 Joint<br />
W161-A12 Connection to wall<br />
Flex Profile 100<br />
<strong>Knauf</strong> CW Stud 100<br />
Uniflott<br />
2x 12.5 mm<br />
<strong>Knauf</strong> Diamant<br />
insulation<br />
<strong>Knauf</strong> CW 100<br />
crimp with<br />
UW Runner<br />
Acoustical<br />
Sealant<br />
Nailable<br />
Plug<br />
metal screw<br />
2x 28 mm <strong>Knauf</strong> Torro<br />
W161-D11<br />
Corner<br />
W161-A13<br />
Connection to wall e.g. W112<br />
W161-VU11<br />
Floor connection<br />
7
<strong>Knauf</strong> FB4, bullet-resistant partition<br />
Application<br />
W161<br />
8<br />
Metal frame<br />
● Apply Acoustical Sealant (two strings) to backside<br />
of runners for connection to ceiling and<br />
fl oor. Fasten runners with appropriate fasteners<br />
(e.g. <strong>Knauf</strong> Nailable Plug). Spacing of fasteners<br />
max. 1 m. Aligne UW Runner exactly<br />
horizontal at floor!<br />
● Apply Acoustical Sealant (two strings) to backside<br />
of CW Stud and fasten it to the fl anking<br />
wall where installation starts. Spacing of fasteners<br />
max. 1 m, min. 3 fasteners.<br />
<strong>Knauf</strong> Torro in the cavity of partition<br />
● To fi x the fi rst <strong>Knauf</strong> Torro boards apply Acoustical<br />
Sealant into CW Stud, slide-in board<br />
(width 600 mm) vertically and press-on tightly<br />
against CW Stud (pound with rubber mallet if<br />
necessary).<br />
Subsequently shorten second layer by 300<br />
mm and glue it to the already installed board<br />
with 2 strings of Acoustical Sealant using<br />
screw clamps.<br />
● Apply following <strong>Knauf</strong> Torro displaced to each<br />
other by approx. 300 mm, glue both layers to<br />
each other with Acoustical Sealant and presson<br />
tightly to CW Studs.<br />
● For metal frame with CW 100: To aligne <strong>Knauf</strong><br />
Torro elements correctly in the cavity of the<br />
partition, glue gypsum board pieces (approx.<br />
40x40x12.5 mm) at a spacing of approx. 1 m<br />
into CW Stud fl anges with Acoustical Sealant<br />
and press <strong>Knauf</strong> Torro boards against the<br />
same fl ange. To make installation easier apply<br />
pieces of roof laths (or two gypsum board<br />
pieces) between other fl ange and <strong>Knauf</strong> Torro<br />
board (remove before applying the cladding).<br />
● Cut top <strong>Knauf</strong> Torro according to the necessary<br />
height and install it.<br />
● Starting the second section install <strong>Knauf</strong> Torro<br />
horizontally (width 624 mm) to reach the modular<br />
spacing of 625 mm while still taking care<br />
of the joint displacement (approx. 300 mm).<br />
Carry on until all sections are lined with 2 x<br />
28 mm <strong>Knauf</strong> Torro. Install CW Studs (apply<br />
one string of Acoustical Sealant in the middle<br />
of the web of the stud) with web turned to the<br />
boards and crimp with Stamp Pliers.<br />
Caution: turn last stud, that means install with<br />
opening towards the boards!<br />
● Fixation of the last section is carried out using<br />
metal sheet angles with <strong>Knauf</strong> L Angle Profi<br />
le 13/30/08. Put fi rst angle profi le against<br />
UW Runners (apply Acoustical Sealant before)<br />
and crimp. Subsequently fasten to fl anking<br />
wall at the shorter, perforated angle arm<br />
with a spacing of approx. 500 mm. Glue gypsum<br />
board piece (approx. 40x40x12,5 mm)<br />
between angle profi le and <strong>Knauf</strong> Torro with<br />
a spacing of approx. 1 m using Acoustical<br />
Sealant. Install <strong>Knauf</strong> Torro boards, press-on<br />
against the respective angle arm and fasten<br />
second angle profi le on the opposite side of<br />
the partition again aligned with the fl ange of<br />
the UW Runners.<br />
1st section<br />
last section<br />
2 3 4<br />
2nd section (up to section before end section)<br />
Torro Torro<br />
ro<br />
ro<br />
Torro<br />
Torro<br />
625<br />
2 4<br />
offset approx. 300<br />
spacings of studs<br />
575 625<br />
600<br />
offset approx. 300<br />
Torro<br />
Torro<br />
624<br />
624<br />
600<br />
turn last CW Stud<br />
624<br />
600<br />
Torro<br />
600<br />
ro ro<br />
Torro Torro<br />
Angle L 13/30/0,8<br />
624<br />
624<br />
600<br />
scheme drawings, all dimensions in mm<br />
600<br />
1<br />
Torro<br />
624<br />
Torro<br />
624<br />
600<br />
Torro Torro<br />
600<br />
624<br />
624<br />
Torro<br />
Torro<br />
600<br />
600<br />
624<br />
624<br />
Torro ro<br />
600<br />
ro<br />
600<br />
600<br />
600<br />
1<br />
1<br />
624<br />
Torro<br />
624<br />
624<br />
Torro<br />
624<br />
600<br />
turn last CW Stud
<strong>Knauf</strong> Security Wall, burglary-retardant<br />
Requirements, Technical Data / Fire Protection / Sound Protection, Specification<br />
W118<br />
Requirements<br />
The <strong>Knauf</strong> Security Wall as burglary-retardant<br />
metal stud partition accomplishes burglar resistance<br />
A according to VdS (association of indemnity<br />
insurers) resp. WK 3 according DIN EN V<br />
1627 to 1630.<br />
For <strong>Knauf</strong> Security Walls a protection of utility<br />
patents (Nr. 29622165.1) does exist.<br />
With triple layer cladding made of <strong>Knauf</strong> Boards<br />
GKF on both sides and two horizontally applied<br />
layers of sheet metal on each side between the<br />
board layers the <strong>Knauf</strong> Security Wall with a<br />
metal stud spacing of 31.25 cm with or without<br />
mineral wool has a fi re protection rate F90 resp.<br />
is classifi ed as fi re wall according to DIN 4102-3<br />
with a permissible partition height of 9 m.<br />
Technical Data / Fire Protection / Sound Protection<br />
W118 <strong>Knauf</strong> Security Wall<br />
Single metal stud frame, triple layer cladding<br />
+ sheet metal layers<br />
Technical Data<br />
dimensions<br />
cladding stud<br />
type / thickness (cavity)<br />
d<br />
mm<br />
h<br />
mm<br />
wall<br />
thickness<br />
D<br />
mm<br />
Sound Insupro-<br />
lation<br />
weight<br />
tection<br />
R w,R<br />
thickness<br />
approx.<br />
kg/m² 1) dB 2) mm 3)<br />
Fire resistance<br />
class<br />
spacing of studs<br />
31.25 cm 31.25 cm<br />
d h d<br />
D<br />
<strong>Knauf</strong> Boards<br />
GKF<br />
3x 12.5<br />
+<br />
sheet metal<br />
layers<br />
2x 0.5 mm<br />
100<br />
177<br />
82 F90 4) 55 80<br />
1) weight without insulation<br />
2) R w,R = calculation value of sound reduction index of the separating construction component according to DIN 4109,<br />
without longitudinal transmission via flanking components<br />
3) insulation according to DIN EN 13162, length related flow resistance according to DIN EN 29053: r 5 kPa s/m² , building material class min. B2<br />
4) insulation: without or mineral wool insulation according to DIN EN 13162 (building material class A)<br />
see also Technical Data Sheet<br />
Sound protection: <strong>Knauf</strong> Test Report Partitions 009<br />
Note W11 <strong>Knauf</strong> Metal Stud Partitions<br />
Proofs<br />
Fire protection: ABP P-3073/0639<br />
Specification<br />
Item Description No. of units Unit price Total price<br />
....... Non-load bearing partition DIN 4103-1/ Fire Wall DIN 4102-3, non-load bearing *,<br />
as metal stud partition, installation zone 1 / 2 *,<br />
height in m ................, thickness 177 mm,<br />
sound reduction index DIN 4109 R w,R<br />
in dB 55, *<br />
thermal transmission coeffi cient according to DIN 4108-2, U value in W/(m²•K) 0.36, *<br />
fi re resistance class according to DIN 4102-2 F90,*<br />
special requirement: burglary-retardant grading A<br />
according to VdS (association of indemnity insurers)/<br />
WK3 according to DIN V EN 1627 to 1630 *.<br />
Perimeter fi xed, triple layer cladding with<br />
<strong>Knauf</strong> Boards GKF/ GKFI/ Diamant GKFI * and 2 layers of sheet metal ≥ 0.5 mm thick on<br />
each side of the partition between the gypsum board layers.<br />
Product/ System: <strong>Knauf</strong> Security Wall W118 .......... m² .......... € .......... €<br />
* Cancel not applicable items Sub-total ................ €<br />
9
<strong>Knauf</strong> Security Wall, burglary-retardant<br />
Construction + Application, Consumption of Material<br />
W118<br />
Construction + Application<br />
<strong>Knauf</strong> Security Walls consist of a single metal<br />
stud frame, and a both side triple layer cladding<br />
of <strong>Knauf</strong> Boards GKF or GKFI impregnated<br />
with sheet metal layers between the gypsum<br />
board layers.<br />
The metal framework is fastened at the entire<br />
perimeter. Insulation material for sound and<br />
thermal insulation can be installed into the metal<br />
frame construction.<br />
Movement joints have to be taken over into the<br />
construction of the partitions. For continuous<br />
partitions use control joints at approx. 15 m.<br />
Apply Acoustical Sealant (two strings) or Sealing<br />
Tape to backside of UW 100 Runners<br />
and CW 100 Studs at perimeter for the connection<br />
of fl anking constructional components and<br />
fasten runners with appropriate dowels:<br />
Ceiling Steel Dowel for reinforced concrete ceilings<br />
and Nailable Plug for masonry.<br />
Spacing of dowels 0.5 m at ceilings, 1 m at walls<br />
(at leats 3 dowels). Install cut to length CW 100<br />
studs into UW runners at a spacing of 31.25 cm,<br />
aligne and fi x with two metal rivets (3 x 8 mm)<br />
each to bottom and top. Install door openings<br />
using UA profi les.<br />
Apply two layers of sheet metal, ≥ 0.5 mm thick,<br />
as plates or coil material on each side horizontally<br />
between board layers. Overlap joints at least<br />
10 cm. Apply vertical joints on studs. Screwing<br />
with Drywall screws only to fasten for installation,<br />
remove while applying the boards.<br />
Cladding<br />
● Cladding preferably with vertically applied<br />
fl oor-to-ceiling <strong>Knauf</strong> boards GKF, triple layer.<br />
● Displace joints.<br />
● No joints at door opening profi les.<br />
● For fire protection requirements fill connection<br />
to floor with filler, for sole sound protection requirements<br />
Acoustical Sealant or acrylate can<br />
be used.<br />
Consumption of Material<br />
Consumption of material per m² partition without allowance for loss and waste.<br />
Amounts refer to partition area of: H= 6 m; L= 10 m; A= 60 m².<br />
description unit amount as average value<br />
italic = not provided by <strong>Knauf</strong><br />
W118<br />
metal stud frame<br />
UW Runner 100x40x0.6; (4 m long)<br />
m<br />
0.3<br />
<strong>Knauf</strong> CW Stud 100x50x0.6<br />
m<br />
3.8<br />
blind metal rivets 3x8 mm (connection CW Stud to UW Runner)<br />
pcs<br />
2.1<br />
<strong>Knauf</strong> Acoustical Sealant; (pouch 550 ml)<br />
pcs<br />
0.1<br />
resp.<br />
<strong>Knauf</strong> Sealing Tape; (30 m roll) 95/3,2 mm<br />
m<br />
0.5<br />
<strong>Knauf</strong> Nailable Plug "K" 6/35; (100 pcs. box)<br />
resp. <strong>Knauf</strong> Nailable Plug "K" 6/50; (100 pcs. box)<br />
(for connections to plastered surfaces)<br />
<strong>Knauf</strong> Ceiling Steel Dowel, (100 pcs. box)<br />
washer Ø 30 mm, t 2 mm pcs 0.8<br />
insulation (see page 9)<br />
.... mm thick<br />
cladding<br />
<strong>Knauf</strong> Fire-Resistant Board GKF / GKFI (impregn.); 12.5 mm<br />
resp. <strong>Knauf</strong> Diamant GKFI (impregn.), 12.5 mm<br />
pcs<br />
pcs<br />
m²<br />
m²<br />
0.3<br />
0.8<br />
as req.<br />
6.0<br />
galvanized sheet metal 0.5 mm thick; (joint overlap 10 cm)<br />
<strong>Knauf</strong> Drywall Screws; (fixing of metal sheets)<br />
TN 3.5 x 35 mm<br />
TN 3.5 x 45 mm<br />
<strong>Knauf</strong> Drywall Screws TN / Diamant Screws HGP; (fastening of cladding)<br />
3.5 x 25 mm / 3.9 x 23 mm<br />
3.5 x 35 mm / 3.9 x 35 mm<br />
3.5 x 55 mm / 3.9 x 55 mm<br />
jointing<br />
resp.<br />
or<br />
or<br />
<strong>Knauf</strong> Uniflott; (5 kg/25 kg bag)<br />
<strong>Knauf</strong> Uniflott impregnated; (5 kg bag)<br />
<strong>Knauf</strong> Jointfiller Super; (20 kg bag)<br />
(for machine filling with Ames machine)<br />
<strong>Knauf</strong> Fugenfüller Leicht; (5 kg/10 kg/25 kg bag)<br />
<strong>Knauf</strong> Joint Tape; (23 m/75 m/150 m roll)<br />
Trenn-Fix 65, self-adhesive; (50 m roll)<br />
Alux Corner Trim width 52 mm; (30 m roll)<br />
m²<br />
pcs<br />
pcs<br />
kg<br />
m<br />
m<br />
m<br />
4.4<br />
4<br />
4<br />
17<br />
23<br />
38<br />
1.1<br />
1.4<br />
1.1<br />
as req.<br />
0.8<br />
as req.<br />
as req. = as required<br />
10
<strong>Knauf</strong> Security Wall, burglary-retardant<br />
Single metal stud frame, triple layer cladding + sheet metal layers<br />
Wall heights<br />
Stud<br />
metal<br />
thickness 0.6 mm<br />
Spacing<br />
of studs<br />
cm<br />
Maximum wall heights<br />
with fire protection<br />
installation zone<br />
1 2<br />
m m<br />
W118<br />
<strong>Knauf</strong> Stud<br />
CW 100<br />
31.25 9<br />
9<br />
Note<br />
The <strong>Knauf</strong> Security Wall meets the<br />
requirements of fire walls as well<br />
Details scale 1:5<br />
Acoustical Sealant<br />
<strong>Knauf</strong> CW Stud<br />
galvanized sheet metal<br />
t 0.5 mm, cladding horizontal<br />
UW Runner<br />
W118-VO1<br />
Connection to ceiling<br />
Trenn-Fix 65<br />
<strong>Knauf</strong> Uniflott<br />
Acoustical Sealant<br />
<strong>Knauf</strong> Ceiling Steel Dowel<br />
a 50 cm<br />
washer Ø 30 mm<br />
t 2 mm<br />
UW Runner 100x40x0.6<br />
connect <strong>Knauf</strong> CW Stud<br />
to UW Runner with<br />
blind metal rivets<br />
galvanized sheet metal<br />
0.5 mm thick<br />
joint overlap 10 cm<br />
cladding horizontal<br />
Drywall Screw TN<br />
Uniflott<br />
W118-A1<br />
Nailable Plug<br />
<strong>Knauf</strong> Uniflott<br />
Trenn-Fix 65<br />
<strong>Knauf</strong> Boards GKF<br />
galvanized sheet metal 0.5 mm thick<br />
cladding horizontal<br />
Connection to solid wall<br />
Drywall Screws TN<br />
<strong>Knauf</strong> CW Stud<br />
<strong>Knauf</strong> Boards GKF<br />
insulation<br />
<strong>Knauf</strong> CW Stud<br />
Uniflott<br />
<strong>Knauf</strong> Boards GKF<br />
W118-VM1<br />
Joint<br />
W118-B1<br />
<strong>Knauf</strong> CW Stud<br />
connect <strong>Knauf</strong> CW Stud<br />
100x50x0.6<br />
to UW Runner with Drywall Screws TN 3.5x55,<br />
blind metal rivets<br />
a = approx. 25 cm<br />
washer Ø 30 mm<br />
t 2 mm<br />
<strong>Knauf</strong> Ceiling Steel Dowel<br />
a 50 cm<br />
Drywall Screw TN<br />
Uniflott<br />
Joint<br />
galvanized<br />
sheet metal<br />
cladding<br />
horizontal<br />
<strong>Knauf</strong> Boards<br />
GKF<br />
<strong>Knauf</strong><br />
CW Stud<br />
Drywall<br />
Screw TN<br />
W118-VU1<br />
Connection to floor<br />
W118-D1<br />
Corner<br />
11
X-Ray Shield Partitions / Furrings<br />
Requirements, Technical Data<br />
K131 / K151<br />
Requirements<br />
Formerly for radiation protective purposes used<br />
heavy concrete constructions in hospitals and<br />
medical practices can nowadays simply, effi -<br />
cient and fl exible be replaced by <strong>Knauf</strong> X-Ray<br />
Shielding Systems with lead sheet laminated<br />
<strong>Knauf</strong> Boards. <strong>Knauf</strong> X-Ray Shielding Systems<br />
can be used in the sector of X-Ray diagnostics<br />
and X-Ray therapy of lower power.<br />
X-Ray radiation protection is provided with<br />
shielding, room enclosing constructions with a<br />
specifi c lead equivalent value of the used materials.<br />
The lead equivalent value as reference parameter<br />
shows the relation between the shielding<br />
effect of the material compared to the equivalent<br />
lead thickness. Therefore the required lead<br />
equivalent value corresponds to the thickness of<br />
the lead sheet, e.g. lead equivalent value 2 = 2<br />
mm lead sheet.<br />
The base of all building related X-Ray radiation<br />
protective actions is the Radiation Protection<br />
Programme, that has to be created by the<br />
manufacturer of the X-Ray devices. Information<br />
about the lead equivalent values of different<br />
building materials is provided in DIN 6812,<br />
table 16. While installing X-Ray shielding constructions<br />
care has to be taken that the shielding<br />
is completely tight.<br />
Technical Data<br />
System<br />
K131 X-Ray Shield Partition<br />
Dimensions<br />
Weight<br />
cladding<br />
stud wall<br />
lead sheet<br />
type thickness CW Stud thickness laminated strips<br />
d CD Channel D<br />
on the board<br />
approx.<br />
mm mm mm<br />
mm mm kg/m² 1)<br />
single metal stud frame - single layer cladding<br />
spacing of studs<br />
62.5 cm<br />
d d<br />
D<br />
<strong>Knauf</strong> Board 50 75 1 0.5<br />
0.5<br />
GKB / GKF<br />
2 1 1<br />
<strong>Knauf</strong><br />
3.5 1.5<br />
12.5 75 100 +<br />
2<br />
X-Ray<br />
4 2<br />
Shield<br />
5.5 2.5<br />
3<br />
GKF<br />
100 125 6 3<br />
31<br />
37<br />
44<br />
50<br />
57<br />
63<br />
K131 X-Ray Shield Partition<br />
single metal stud frame - double layer cladding<br />
spacing of studs<br />
62.5 cm<br />
d<br />
d<br />
D<br />
<strong>Knauf</strong> Board<br />
GKB / GKF<br />
<strong>Knauf</strong><br />
X-Ray<br />
Shield<br />
GKF<br />
50 100 1 0.5<br />
2 1<br />
3.5 1.5<br />
2x 12.5 75 125 +<br />
4 2<br />
5.5 2.5<br />
100 150 6 3<br />
0.5<br />
1<br />
2<br />
3<br />
51<br />
58<br />
65<br />
71<br />
78<br />
83<br />
K151 X-Ray Shield Furring<br />
metal stud frame: fixed directly, single layer cladding<br />
spacing of channels<br />
62.5 cm<br />
d<br />
D<br />
<strong>Knauf</strong><br />
X-Ray<br />
Shield<br />
GKF<br />
12.5<br />
27 > 40 +<br />
1<br />
2<br />
3.5<br />
4<br />
5.5<br />
6<br />
0.5 0.5<br />
1 1<br />
1.5<br />
2<br />
2<br />
2.5<br />
3<br />
3<br />
20<br />
26<br />
33<br />
39<br />
46<br />
52<br />
K151 X-Ray Shield Furring<br />
metal stud frame: fixed directly, double layer cladding<br />
spacing of channels<br />
62.5 cm<br />
d<br />
D<br />
<strong>Knauf</strong> Boards<br />
GKB / GKF<br />
<strong>Knauf</strong><br />
X-Ray<br />
Shield<br />
GKF<br />
2x 12.5<br />
27 > 53<br />
+<br />
1 0.5<br />
2 1<br />
3.5 1.5<br />
4 2<br />
5.5 2.5<br />
6 3<br />
0.5<br />
1<br />
2<br />
3<br />
30<br />
36<br />
43<br />
49<br />
56<br />
62<br />
1) weight without insulation<br />
Calculation example wall thickness D<br />
K131 single layer cladding: <strong>Knauf</strong> Board (12.5 mm) + <strong>Knauf</strong> X-Ray Shield (12.5 mm with laminated<br />
lead sheet 2.5 mm) + lead sheet strip (3 mm) + <strong>Knauf</strong> CW Stud (75 mm): wall thickness D = 105.5 mm<br />
Note<br />
For building physical data (fire protection / sound protection) see Technical Data Sheets W11 "<strong>Knauf</strong> Metal Stud Partitions",<br />
W62 <strong>Knauf</strong> "Furrings and Installation Shaft Walls" resp. Brochure BS1 "Fire Protection with <strong>Knauf</strong>"<br />
12
X-Ray Shield Partitions / Furrings<br />
Construction, Application, Specifications<br />
K131 / K151<br />
Construction<br />
<strong>Knauf</strong> X-Ray Shield Partitions/ Furrings with<br />
metal stud frame are panelled with a single/<br />
double layer cladding made of <strong>Knauf</strong> X-<br />
Ray Shields (fi re-resistant boards wit laminated<br />
lead sheet), <strong>Knauf</strong> Boards GKB resp. GKF.<br />
Application<br />
General<br />
● Apply Acoustical Sealant (two strings) or Sealing<br />
Tape to backside of runners for the connection<br />
of fl anking constructional components.<br />
For sound protection requirements<br />
seal up carefully with acoustical sealant according<br />
to DIN 4109, supplement 1, chapter<br />
5.2; porous sealant strips like Sealing<br />
Tape are usually not suitable in this case.<br />
● Fix perimeter runners and studs with suitable<br />
dowels to fl anking components. Spacing of<br />
dowels 1 m with at least 3 fi xing points at walls.<br />
Anchors for solid fl anking components: Nailable<br />
Plug/ non-solid fl anking components:<br />
Specifications<br />
The metal stud framework is fi xed at the perimeter.<br />
Insulation material as well as electric builtins<br />
can be installed into the metal frame construction.<br />
The laminated lead sheet does not affect<br />
the effectiveness of the fire resistance of<br />
anchors have to be permitted and standardized<br />
for the building material being used.<br />
Partition: Fasten UW Runners to floor and ceiling.<br />
Connection to wall with CW Stud. Install CW<br />
studs into UW runners and align.<br />
Furring: Fasten perimeter runners UD 28x27 to<br />
floor, walls and ceiling. Install CD 60x27 Channels<br />
into UD Runners and align.<br />
● Fasten Universal Bracket to existing wall with<br />
a vertical spacing of ≤ 1 m.<br />
● To avoid sound bridges install Sealing Tape<br />
below Universal Bracket or use <strong>Knauf</strong> Damping<br />
Universal Bracket. Fastening to CD Channels<br />
with LN 3.5 x 9 mm.<br />
the partitions.<br />
Movement joints have to be taken over into the<br />
construction of the X-Ray Shield Partitions and<br />
Furrings. For continuous partitions use control<br />
joints at approx. 15 m.<br />
Cladding<br />
● Affix lead sheet strips to studs and perimeter<br />
runners.<br />
● Cladding preferably with vertically applied<br />
fl oor-to-ceiling <strong>Knauf</strong> Boards.<br />
● If not using fl oor-to-ceiling <strong>Knauf</strong> Boards displace<br />
horizontal joints by min. 400 mm and<br />
back with lead sheet strips.<br />
● No joints at door opening profi les.<br />
Item Description No. of units Unit price Total price<br />
........ Non-load bearing partition DIN 4103-1 as metal stud partition, installation zone 1 / 2 *,<br />
height in m ................, thickness in mm .................,<br />
sound reduction index DIN 4109 R w,R<br />
in dB ..............., *<br />
fi re resistance class according to DIN 4102-2 F30/ F60/ F90 *, *<br />
X-Ray radiation protective, lead equivalent value in mm Pb .................,<br />
perimeter fi xed, single/ double * layer cladding<br />
with <strong>Knauf</strong> Boards GKB 12.5 mm/ GKBI 12.5 mm/ GKF 12.5 mm/ GKFI 12.5 mm/<br />
X-Ray Shields GKF 12. 5 mm *.<br />
Product/ System: <strong>Knauf</strong> X-Ray Shield Partition K131 .......... m² .......... € .......... €<br />
........ Furring DIN 4103 - 1, installation zone 1 / 2 *,<br />
height in m ................, thickness in mm .................,<br />
sound reduction index DIN 4109 R w,R<br />
in dB ..............., *<br />
in connection with existing wall, weight per unit area in kg/ m² ...................., *<br />
X-Ray radiation protective, lead equivalent value in mm Pb .................,<br />
perimeter fi xed, single/ double * layer cladding<br />
with <strong>Knauf</strong> Boards GKB 12.5 mm/ GKBI 12.5 mm/ GKF 12.5 mm/ GKFI 12.5 mm/<br />
X-Ray Shields GKF 12. 5 mm *.<br />
Product/ System: <strong>Knauf</strong> X-Ray Shield Furring K151 .......... m² .......... € .......... €<br />
........ Connection, sliding up to 20 mm, to ceiling/ to wall *,<br />
as upgrade to partition, installation according to drawing no. ............... . .......... m .......... € .......... €<br />
........ X-Ray Shielding cap for 1/ 2/ 3 * hollowboxes.<br />
Product/ System: <strong>Knauf</strong> X-Ray Shielding Caps .......... pcs .......... € .......... €<br />
........ Door opening with lintel, sidewise enforced from fl oor to ceiling,<br />
with metal studs UA/ CW * 50/ 75/ 100 *, incl. connections to fl oor and ceiling,<br />
with door frame bracket, fastened with dowels and screws.<br />
X-Ray radiation protective, lead equivalent value in mm Pb .................,<br />
basic dimensions B/H in mm .............................., wall thickness in mm ........... . .......... pcs .......... € .......... €<br />
........ Glazing opening with lintel and parapet profi le,<br />
sidewise enforced from fl oor to ceiling with metal studs UA/ CW * 50/ 75/ 100 *,<br />
incl. connections to fl oor and ceiling,<br />
with door frame bracket, fastened with dowels and screws.<br />
X-Ray radiation protective, lead equivalent value in mm Pb .................,<br />
basic dimensions B/H in mm .............................., wall thickness in mm ........... . .......... pcs .......... € .......... €<br />
* Cancel not applicable items Sub-total ................ €<br />
13
<strong>Knauf</strong> X-Ray Shield Partitions<br />
Single metal stud frame, single / double layer cladding<br />
Wall heights<br />
Stud<br />
metal<br />
thickness 0.6 mm<br />
alowable heights of metal stud partitions according to DIN 18183<br />
Spacing<br />
of studs<br />
cm<br />
Maximum wall heights<br />
single layer cl. double layer cl.<br />
installation zone (definition see page 23)<br />
1 2 1 2<br />
m m m m<br />
K131<br />
<strong>Knauf</strong> Stud<br />
CW 50<br />
62.5<br />
3<br />
2.75<br />
4<br />
3.5<br />
<strong>Knauf</strong> Stud<br />
CW 75<br />
62.5<br />
4.5 3.75<br />
5.5<br />
5<br />
<strong>Knauf</strong> Stud<br />
CW 100<br />
62.5 5 4.25<br />
6.5<br />
5.75<br />
double layer cladding<br />
Details scale 1:5<br />
Trenn-Fix 65<br />
<strong>Knauf</strong> Uniflott<br />
Acoustical Sealant<br />
Nailable Plug<br />
lead sheet strip<br />
UW Runner<br />
<strong>Knauf</strong> CW Stud<br />
Nailable Plug<br />
Acoustical Sealant<br />
<strong>Knauf</strong> CW Stud<br />
<strong>Knauf</strong> X-Ray Shield<br />
lead sheet strip<br />
<strong>Knauf</strong> Uniflott + Trenn-Fix 65<br />
Drywall Screw<br />
TN 3.5x25<br />
<strong>Knauf</strong> Board<br />
<strong>Knauf</strong> X-Ray Shield<br />
<strong>Knauf</strong> Uniflott<br />
<strong>Knauf</strong> CW Stud<br />
UW Runner<br />
lead sheet strip<br />
Drywall Screw<br />
TN 3.5x35<br />
K131-VO1<br />
Connection to ceiling<br />
K131-A1<br />
Connection to<br />
solid wall<br />
K131-B1<br />
Joint<br />
K131-VM3<br />
Uniflott +<br />
Trenn-Fix 65<br />
back joint with<br />
runner + lead sheet strip<br />
<strong>Knauf</strong> X-Ray Shield<br />
lead sheet strip<br />
<strong>Knauf</strong> CW Stud<br />
cavity dowel<br />
<strong>Knauf</strong> X-Ray Shield<br />
UW Runner<br />
<strong>Knauf</strong> Board<br />
e.g. insulation<br />
Drywall Screw TN<br />
<strong>Knauf</strong> X-Ray Shield<br />
Joint K131-D1 T-connection K131-E1<br />
Corner<br />
<strong>Knauf</strong> CW Stud<br />
<strong>Knauf</strong> X-Ray Shield<br />
lead sheet strip<br />
UW Runner<br />
Drywall Screw<br />
TN 3.5x35<br />
Uniflott<br />
hollowbox<br />
X-Ray Shielding Cap<br />
<strong>Knauf</strong> X-Ray Shield<br />
<br />
a 10 20<br />
a<br />
a<br />
K131-VU1<br />
Connection to floor<br />
K131-C1<br />
Hollowbox<br />
14<br />
Notes<br />
Affix lead sheet strips to all <strong>Knauf</strong> CW Studs and UW Runners<br />
self-adhesive lead sheet strip, 50 mm wide<br />
thickness similar to laminated lead sheet of <strong>Knauf</strong> X-Ray Shields (see page 12)<br />
with fire protection a = 10-20 mm<br />
without fire protection a = 10-30 mm<br />
K131-VO3<br />
Deflection<br />
head
<strong>Knauf</strong> X-Ray Shield Furrings<br />
Metal stud frame: fixed directly, single / double layer cladding<br />
Wall heights<br />
maximum allowable wall height 10 m<br />
K151<br />
Universal Bracket<br />
for CD 60x27<br />
CD Channel 60x27<br />
120 / 200<br />
60<br />
Cut or bend Universal Bracket regarding to required cavity<br />
Note<br />
Details scale 1:5<br />
Affix lead sheet strips to all <strong>Knauf</strong> CW Studs & UW Runners<br />
self-adhesive lead sheet strip, 50 mm wide, thickness similar to<br />
laminated lead sheet of <strong>Knauf</strong> X-Ray Shields (see page 12)<br />
double layer cladding<br />
spacing of Universal Brackets 1000 mm<br />
K151-VO1<br />
Trenn-Fix 65<br />
<strong>Knauf</strong> Uniflott<br />
Nailable Plug<br />
lead sheet strip<br />
UD Runner 28x27<br />
Acoustical Sealant<br />
CD Channel 60x27<br />
X-Ray Shield<br />
<strong>Knauf</strong> Board<br />
Connection to<br />
ceiling<br />
insulation<br />
<strong>Knauf</strong> Board<br />
CD Channel 60x27<br />
Universal Bracket<br />
fastened to<br />
CD Channel with Metal<br />
Screws LN 3.5x9 mm<br />
Drywall Screw<br />
TN 3.5x45<br />
<strong>Knauf</strong> X-Ray Shield<br />
Uniflott<br />
CD Channel 60x27<br />
Metal Screw<br />
LN 3.5x9 mm<br />
UD Runner 28x27<br />
CD Channel 60x27<br />
piece of Sealing Tape<br />
Nailable Plug<br />
Univ. Bracket<br />
K151-A1 Inside corner<br />
K151-B1 Outside corner<br />
CD Channel 60x27<br />
Drywall Screw<br />
TN 3.5x35<br />
UD Runner 28x27<br />
lead sheet strip<br />
<strong>Knauf</strong> X-Ray Shield<br />
Uniflott + Trenn-Fix 65<br />
K151-VM1<br />
Wall attachment<br />
K151-C1<br />
Connection to X-Ray<br />
Shield Partition K131<br />
K151-E1<br />
Connection to<br />
solid wall<br />
<strong>Knauf</strong> X-Ray Shield<br />
CD Channel 60x27<br />
<strong>Knauf</strong> X-Ray Shield<br />
CD Channel 60x27<br />
UD Runner 28x27<br />
lead sheet strip<br />
Acoustical Sealant<br />
Nailable Plug<br />
Uniflott<br />
X-Ray Shielding Cap<br />
insulation<br />
Drywall Screw<br />
TN 3.5x35<br />
hollowbox<br />
48<br />
100<br />
234<br />
308<br />
380<br />
Fastening with Drywall Screws TN 3.5x35<br />
K151-VU1<br />
Connection to floor<br />
K151-VM2<br />
Hollowbox<br />
X-Ray Shielding Caps for hollowboxes<br />
15
X-Ray Shield Partitions / Furrings<br />
Door and Window Openings<br />
Horizontal sections<br />
K131 / K151<br />
italic = not provided by <strong>Knauf</strong><br />
e.g. W111<br />
X-Ray Shielding door frame<br />
X-Ray Shielding door panel<br />
Door Frame Bracket<br />
UA Profile 2 mm<br />
wall opening width Drywall Screw TB 3.5x45<br />
Drywall Screw TB 3.5x35<br />
K131-SO-H1<br />
Door opening and T-Connection<br />
lead sheet strip<br />
<strong>Knauf</strong> X-Ray Shield<br />
<strong>Knauf</strong> Board<br />
X-Ray Shielding window frame<br />
Door Frame Bracket<br />
<strong>Knauf</strong> CW Stud, floor to ceiling<br />
Drywall Screw TN 3.5x35<br />
Drywall Screw TN 3.5x45<br />
K131-SO-H2<br />
Vertical sections<br />
max. 1000 mm<br />
width of window pane<br />
Window opening with CW Stud<br />
pane size up to 0.6 m²<br />
K131-SO-H3<br />
Door Frame Bracket<br />
UA Profile 2 mm, from floor to ceiling<br />
Drywall Screw TB 3.5x35<br />
Drywall Screw TB 3.5x45<br />
Window opening with UA Profile<br />
pane size over 0.6 m²<br />
<strong>Knauf</strong> X-Ray Shield<br />
UW Runner (change)<br />
lead sheet strip<br />
<strong>Knauf</strong> Board<br />
<strong>Knauf</strong> X-Ray Shield<br />
30<br />
X-Ray Shielding door frame<br />
X-Ray Shielding door panel<br />
lead sheet strip<br />
UW Runner (change)<br />
X-Ray Shielding window frame<br />
lead glass pane<br />
e.g. light opening<br />
e.g. F145<br />
K131-SO-V1<br />
Door opening<br />
K131-SO-V2<br />
Window opening<br />
16<br />
Notes<br />
Affix lead sheet strips to all <strong>Knauf</strong> CW Studs and UW Runners<br />
Depending on opening frame type and installation conditions UW Runners are necessary.
X-Ray Shield Partitions / Furrings<br />
Material Requirements<br />
K131 / K151<br />
Consumption of material per m² partition / furring without allowance for loss and waste.<br />
Amounts refer to an area of: H=2.6 m; L=4 m; A=10.4 m².<br />
description unit amount as average value<br />
K131<br />
thickness of cladding in mm<br />
italic = not provided by <strong>Knauf</strong><br />
12.5 2x 12.5<br />
metal stud frame<br />
UW Runner 50x40x0.6; (4 m long)<br />
resp. UW Runner 75x40x0.6; (4 m long)<br />
resp.<br />
UW Runner 100x40x0.6; (4 m long)<br />
<strong>Knauf</strong> CW Stud 50x50x0.6<br />
resp.<br />
<strong>Knauf</strong> CW Stud 75x50x0.6<br />
resp.<br />
<strong>Knauf</strong> CW Stud 100x50x0.6<br />
UD Runner 28x27x0.6; (3 m long)<br />
CD Channel 60x27x0.6<br />
Universal Bracket for CD 60x27<br />
Metal Screw LN 3.5x9 mm<br />
pieces of Sealing Tape 70/3.2 mm, 75 mm long; (30 m roll)<br />
or<br />
<strong>Knauf</strong> Acoustical Sealant; (550 ml pouch)<br />
<strong>Knauf</strong> Sealing Tape; (30 m roll)<br />
30/3.2 mm<br />
resp.<br />
50/3.2 mm<br />
resp.<br />
70/3.2 mm<br />
resp.<br />
95/3.2 mm<br />
<strong>Knauf</strong> Nailable Plug "K" 6/35; (100 pcs. box)<br />
resp.<br />
<strong>Knauf</strong> Nailable Plug "K" 6/50; (100 pcs. box)<br />
(for connections to plastered surfaces)<br />
insulation .... mm thick m²<br />
cladding<br />
lead sheet strip, self-adhesive, 50 mm wide; (20 m roll)<br />
0.5 mm thick<br />
resp.<br />
1 mm thick<br />
resp.<br />
2 mm thick<br />
resp.<br />
3 mm thick<br />
<strong>Knauf</strong> X-Ray Shield; 12.5 mm<br />
625 mm wide; 2000/2600 mm long<br />
laminated lead sheet weight approx. kg/m²<br />
0.5 mm thick 16<br />
resp.<br />
1 mm thick 21.6<br />
resp.<br />
1,5 mm thick 27.3<br />
resp.<br />
2 mm thick 33<br />
resp. 2,5 mm thick 38.6<br />
resp. 3 mm thick 44.3<br />
<strong>Knauf</strong> Board GKB; 12.5 mm<br />
resp.<br />
<strong>Knauf</strong> Fire Resistant Board GKF; 12.5 mm<br />
<strong>Knauf</strong> Drywall Screw; (fastening of cladding)<br />
TN 3.5 x 25 mm<br />
TN 3.5 x 35 mm<br />
TN 3.5 x 45 mm<br />
jointing<br />
<strong>Knauf</strong> Uniflott; (5 kg/25 kg bag)<br />
<strong>Knauf</strong> Joint Tape; (23 m/75 m/150 m roll)<br />
Trenn-Fix 65, self-adhesive; (50 m roll)<br />
Edge Trim 23/15; (2.75 m long)<br />
Corner Trim 31/31; (2.6 m/3 m long)<br />
Alux Corner Trim width 52 mm; (30 m roll)<br />
m<br />
m<br />
m<br />
m<br />
pcs<br />
pcs<br />
m<br />
pcs<br />
m<br />
pcs<br />
m<br />
m²<br />
m²<br />
pcs<br />
kg<br />
m<br />
m<br />
m<br />
m<br />
m<br />
0.8<br />
2<br />
- -<br />
- -<br />
- -<br />
- -<br />
- -<br />
0.3<br />
0.8<br />
2<br />
- -<br />
1.3<br />
1.7<br />
as req.<br />
1<br />
1 3<br />
14<br />
17<br />
-<br />
0.6<br />
0.3<br />
1.3<br />
1.7<br />
as req.<br />
7<br />
22<br />
14<br />
0.9<br />
as req. as req.<br />
1.8 1.8<br />
as req.<br />
1<br />
as req.<br />
K151<br />
thickness of cladding in mm<br />
12.5 2x 12.5<br />
- -<br />
- -<br />
- -<br />
- -<br />
- -<br />
- -<br />
0.8<br />
2<br />
1.5<br />
0.8<br />
2<br />
1.5<br />
3 3<br />
0.1 0.1<br />
0.2 0.2<br />
0.8 0.8<br />
- -<br />
- -<br />
- -<br />
2.5<br />
as req.<br />
2.5<br />
as req.<br />
2.7 2.7<br />
2.7 2.7<br />
1<br />
1<br />
- 1<br />
- -<br />
-<br />
17<br />
-<br />
0.3<br />
as req.<br />
as req.<br />
as req.<br />
-<br />
8<br />
14<br />
0.5<br />
as req.<br />
as req.<br />
as req.<br />
as req.= as required<br />
Note<br />
Given values are without certain sound protection or fire protection requirements.<br />
17
<strong>Knauf</strong> X-Ray Shield Ceilings<br />
Height of Construction, Dimensioning of Substructure<br />
K111 / K112<br />
K111<br />
<strong>Knauf</strong> X-Ray Shield Ceiling<br />
with wood frame<br />
K112<br />
<strong>Knauf</strong> X-Ray Shield Ceiling<br />
with metal grid<br />
Height of construction = sum of suspension height and / or height of grid and cladding thickness<br />
System<br />
K111<br />
wood<br />
frame<br />
K112<br />
metal<br />
grid<br />
Calculation example<br />
Suspension<br />
with Nonius Hanger Top<br />
mind. mm<br />
mind. mm<br />
mind. mm<br />
Nonius Nonius Hanger Combo Universal<br />
Stirrup Bottom Hanger Bracket<br />
- - -<br />
- - -<br />
- 130 130<br />
130 130 130<br />
up to 180<br />
up to 180<br />
mm<br />
Substructure<br />
mm<br />
mm<br />
lath / channel<br />
b x h<br />
total<br />
height<br />
mm<br />
50x30 30<br />
50x30 + 50x30 60<br />
60x27<br />
60x27 + 60x27<br />
K112 with Nonius Hanger Bottom (130 mm), lower and upper channel (54 mm) and cladding (12.5 mm <strong>Knauf</strong> Board + 1 mm<br />
laminated lead sheet) and 1 mm lead sheet strip = 198.5 mm, approx. 200 mm required height of construction<br />
27<br />
54<br />
Cladding<br />
gypsum board<br />
+<br />
lead sheet<br />
mm<br />
12,5 +<br />
mm<br />
1 0.5<br />
2 1<br />
3.5 1.5<br />
4 2<br />
5.5 2.5<br />
6 3<br />
lamination<br />
on the board<br />
strip<br />
mm<br />
0.5<br />
1<br />
2<br />
3<br />
Dimensioning of substructure<br />
1. Termination of the weight of the<br />
ceiling lining / suspended ceiling<br />
depending on lead sheet lamination<br />
Depending on the lead sheet lamination +<br />
<strong>Knauf</strong> Board 12.5 mm, the weight per unit area<br />
of the ceiling lining / suspended ceiling including<br />
substructure can be taken from the y axis.<br />
Load class [ kN/m² ]<br />
(load per unit area)<br />
0.50 < p 0.65 *)<br />
[ kg/m² ] Weight of ceiling<br />
y<br />
65<br />
60<br />
<strong>Knauf</strong> Board 12.5 mm<br />
55<br />
with 3 mm lead sheet<br />
18<br />
2. Consideration of extra loads<br />
Extra loads from insulation (max. 0,05 kN/m²<br />
= 5 kg/m²) increase the total weight of the<br />
ceiling lining / suspended ceiling and should be<br />
taken into account for the load class determination.<br />
The determined weigth from thew 1st step has to be<br />
increased by the value of the extra load in the<br />
direction of the y axis (upwards).<br />
3. Determination of the load class<br />
With the resulting total weight per unit area of<br />
the ceiling lining / suspended ceiling from steps 1<br />
and 2 the load class can be determined.<br />
4. Dimensioning the substructure<br />
The following spacings of the substructure result from<br />
the load class / load per unit area:<br />
a c<br />
0.30 < p 0.50<br />
0.15 < p 0.30<br />
0.15<br />
*) design of ceilings<br />
0,50 kN/m² as well<br />
acc. to DIN 18168<br />
50<br />
45<br />
40<br />
35<br />
30<br />
25<br />
20<br />
15<br />
11,5<br />
<strong>Knauf</strong> Board 12.5 mm<br />
with 2.5 mm lead sheet<br />
<strong>Knauf</strong> Board 12.5 mm<br />
with 2 mm lead sheet<br />
<strong>Knauf</strong> Board 12.5 mm<br />
with 1.5 mm lead sheet<br />
<strong>Knauf</strong> Board 12.5 mm<br />
with 1 mm lead sheet<br />
<strong>Knauf</strong> Board 12.5 mm<br />
with 0.5 mm lead sheet<br />
x
<strong>Knauf</strong> X-Ray Shield Ceilings<br />
Construction, Application, Specifications<br />
K111 / K112<br />
Construction<br />
<strong>Knauf</strong> X-Ray Shield Ceilings are fastened to the<br />
basic cielings as ceiling lining or suspended ceiling<br />
with Universal Bracket or Nonius Suspension.<br />
<strong>Knauf</strong> X-Ray Shields (<strong>Knauf</strong> Boards GKF lead<br />
sheet laminated backsides, 625 mm wide and<br />
2000 mm/ 2600 mm long) are fastened to a<br />
wooden frame made of upper and lower laths<br />
(K111) or to a metal grid made of upper and lower<br />
channels (K112). Fire protection requirements<br />
can not be fulfi lled with <strong>Knauf</strong> X-Ray Shield ceiling<br />
linings or suspended ceilings.<br />
Movement joints have to be taken over into the<br />
construction of the suspended ceilings. Use control<br />
joints in the case of ceiling areas over approx.<br />
15 m length, or for narrow ceiling spaces caused<br />
by a break of a wall.<br />
Application<br />
Substructure<br />
● Suspension on basic ceilings with Universal<br />
Bracket, Combo Hanger, Nonius Stirrup or<br />
Nonius Hanger. Fastening to wooden ceilings:<br />
<strong>Knauf</strong> fl at headed screw FN 5.1 x 35 mm; to reinforced<br />
concrete ceilings: <strong>Knauf</strong> Ceiling Steel<br />
Dowel (mounted in accordance with Construction<br />
Supervisory Permit no. Z-21.1-1519); other<br />
building materials: anchors have to be permitted<br />
and standardized for the building material<br />
being used.<br />
● For spacings of screws, laths and channels see<br />
tables K111/ K112.<br />
Specifications<br />
● Connect upper laths/ channels to suspenders<br />
and aligne.<br />
● Connection of upper to lower lath (K111): <strong>Knauf</strong><br />
Drywall Screw with coarse thread TN 4.3 x 55<br />
mm, upper to lower channel (K112): CD Intersection<br />
Connector or Ankerwinkel Clip.<br />
● Affi x lead sheet strip to lower laths/ channels.<br />
Cladding<br />
● Apply X-Ray Shields parrallel to lower laths<br />
(K111) resp. lower channels (K112).<br />
● Displace cut edge joints at least 400 mm and<br />
back with lead sheet strips.<br />
● Start fastening <strong>Knauf</strong> X-Ray Shields either in<br />
the middle or at a corner in order to prevent<br />
upsetting deformation. Press boards fi rmly on<br />
to lath / channel during screw attachment.<br />
● Fastening of X-Ray Shields to wood frame<br />
(K111) with Drywall Screws TN 3.5 x 45 mm, to<br />
metal grid (K112) with Drywall Screws TN 3.5 x<br />
35 mm, with a spacing of 150 mm.<br />
Item Description No. of units Unit price Total price<br />
........ Ceiling lining DIN 18168-1, installation height in m ..............,<br />
X-Ray radiation protective, lead equivalent value in mm Pb .................,<br />
anchored on reinforced concrete/ wooden beams *, spacing in cm ............./<br />
steel girder, type ................, spacing in cm ....................., *<br />
substructure as wood frame with laths 50 x 30 mm<br />
single/ double * layer cladding, with <strong>Knauf</strong> X-Ray Shields GKF 12.5 mm/<br />
<strong>Knauf</strong> Boards GKB 12.5 mm/ GKBI 12.5 mm *.<br />
Product/ System: <strong>Knauf</strong> X-Ray Shield Ceiling K111 .......... m² .......... € .......... €<br />
........ Ceiling lining/ Suspended ceiling * DIN 18168-1,<br />
installation height in m .............., suspension height in cm ....................,*<br />
X-Ray radiation protective, lead equivalent value in mm Pb .................,<br />
anchored on reinforced concrete/ wooden beams *, spacing in cm ............./<br />
steel girder, type ................, spacing in cm ....................., *<br />
substructure as metal grid CD 60x27,<br />
single/ double * layer cladding, with <strong>Knauf</strong> X-Ray Shields GKF 12.5 mm/<br />
<strong>Knauf</strong> Boards GKB 12.5 mm/ GKBI 12.5 mm *.<br />
Product/ System: <strong>Knauf</strong> X-Ray Shield Ceiling K112 .......... m² .......... € .......... €<br />
........ Connection to wall as joint/ with UD Runner *, sliding/ fi xed *,<br />
for ceiling lining/ suspended ceiling *,<br />
circumferential, installation according to drawing no. ............... . .......... m .......... € .......... €<br />
* Cancel not applicable items Sub-total ................ €<br />
Note<br />
see also Technical Data Sheet D11 <strong>Knauf</strong> Suspended Ceilings<br />
19
<strong>Knauf</strong> X-Ray Shield Ceiling<br />
Wood frame<br />
max. spacings<br />
Lower and upper lath<br />
50x30 mm (bxh)<br />
centers of sus-<br />
penders (fasteners)<br />
a<br />
area load kN/m²<br />
0.30 0.56<br />
750<br />
600<br />
*)<br />
approx.<br />
250<br />
a<br />
K111<br />
ca.<br />
150<br />
spacing of<br />
upper lath<br />
c<br />
spacing of<br />
lower lath<br />
b<br />
*) see page 18 as well<br />
Details scale 1:5<br />
750 600<br />
312.5<br />
all dimensions in mm<br />
ca.<br />
100<br />
b<br />
b<br />
c<br />
Uniflott +<br />
Trenn-Fix 65<br />
ca. 150 mm<br />
Universal Bracket for<br />
wood lath, bend or<br />
cut as required and<br />
fasten to upper lath using<br />
<strong>Knauf</strong> Drywall Screws<br />
TN 3.5x25<br />
<strong>Knauf</strong> Ceiling Steel Dowel<br />
(for concrete ceilings)<br />
lower lath 50x30<br />
<strong>Knauf</strong> Drywall<br />
Screw TN 4.3x55<br />
lath as<br />
installation<br />
aid optional<br />
ca. 100 mm<br />
Universal Bracket<br />
upper lath 50x30<br />
lower lath 50x30<br />
lead sheet strip<br />
<strong>Knauf</strong> X-Ray Shield<br />
K111-A2<br />
Connection to wall<br />
with dry lining<br />
K111-D1<br />
Connection to wall<br />
fastening with fastener<br />
approved for respective<br />
building material<br />
lead sheet strip<br />
Uniflott + Joint Tape<br />
Drywall Screw<br />
TN 3.5x45<br />
upper lath 50x30<br />
lower lath 50x30<br />
<strong>Knauf</strong> Drywall<br />
Screw TN 4.3x55<br />
<strong>Knauf</strong> X-Ray Shield<br />
<strong>Knauf</strong> X-Ray Shield<br />
lead sheet strip<br />
Drywall Screw<br />
TN 3.5x45<br />
Uniflott<br />
upper lath 50x30<br />
lower lath 50x30<br />
<strong>Knauf</strong> Drywall<br />
Screw TN 4.3x55<br />
K111-B1<br />
Cut edge joint<br />
K111-C1<br />
Longitudinal edge joint<br />
Notes<br />
Affix lead sheet strips on all lower laths<br />
Back cut edge joints<br />
Self adhesive lead sheet strip, 50 mm wide<br />
thickness similar to laminated lead sheet of <strong>Knauf</strong> X-Ray Shields (see page 18)<br />
Apply <strong>Knauf</strong> X-Ray Shields lengthwise<br />
Allowed suspenders / fasteners<br />
Universal Bracket for wood laths 50x30 mm; 0.40 kN<br />
approved fasteners<br />
lath connections lower lath to 50x30 upper lath 50x30<br />
<strong>Knauf</strong> Drywall Screws TN 4.3x55 according to<br />
"General Building Supervisory Permit" no. Z-9.1-251<br />
20
<strong>Knauf</strong> X-Ray Shield Ceiling<br />
Metal grid<br />
max. spacings<br />
lower and upper<br />
channel CD 60x27<br />
area load kN/m²<br />
0.30 0.56<br />
*)<br />
ca. 250<br />
a<br />
K112<br />
centers of suspenders<br />
(fasteners)<br />
a<br />
750<br />
600<br />
ca.<br />
150<br />
spacing of<br />
upper channel<br />
c<br />
spacing of<br />
lower channel<br />
b<br />
*) see page 18 as well<br />
Details scale 1:5<br />
1000 750<br />
312.5<br />
all dimensions in mm<br />
ca.<br />
100<br />
b<br />
b<br />
c<br />
UD Runner<br />
as installation<br />
aid optional<br />
Uniflott +<br />
Trenn-Fix 65<br />
ca. 150 mm<br />
<strong>Knauf</strong> Ceiling Steel Dowel<br />
(for concrete ceilings)<br />
CD Intersection Connector or<br />
Ankerwinkel Clip for CD 60x27<br />
lower channel CD 60x27<br />
Universal Bracket for<br />
CD 60x27, bend or<br />
cut as required and<br />
fasten to upper channel<br />
using Metal Screws<br />
LN 3.5x9 mm<br />
K112-A1 Connection to wall K112-D1<br />
ca. 100 mm<br />
<strong>Knauf</strong> X-Ray Shield<br />
Uniflott + Trenn-Fix 65<br />
Connection to<br />
X-Ray Shield Furring<br />
Nonius Pin<br />
(secure against<br />
sliding out)<br />
Nonius Hanger Top<br />
(for total load of<br />
ceiling 40 kN/m²<br />
screw to upper channels<br />
with Metal Screws<br />
LN 3.5x9 mm)<br />
lead sheet strip<br />
Uniflott + Joint Tape<br />
Drywall Screw<br />
TN 3.5x35<br />
upper channel CD 60x27<br />
lower channel CD 60x27<br />
CD Intersection Connector or<br />
Ankerwinkel Clip for CD 60x27<br />
<strong>Knauf</strong> X-Ray Shield<br />
<strong>Knauf</strong> X-Ray Shield<br />
lead sheet strip<br />
Drywall Screw<br />
TN 3.5x35<br />
<strong>Knauf</strong> Uniflott<br />
upper channel CD 60x27<br />
lower channel CD 60x27<br />
CD Intersection Connector or<br />
Ankerwinkel Clip for CD 60x27<br />
K112-B1<br />
Cut edge joint<br />
K112-C1<br />
Longitudinal edge joint<br />
Notes<br />
Affix lead sheet strips on all lower channels<br />
Back cut edge joints<br />
Self adhesive lead sheet strip, 50 mm wide<br />
thickness similar to laminated lead sheet of <strong>Knauf</strong> X-Ray Shields (see page 18)<br />
Apply <strong>Knauf</strong> X-Ray Shields lengthwise<br />
Allowed suspenders<br />
Universal Bracket for CD 60x27; 0.40 kN<br />
Nonius Stirrup for CD 60x27 + Nonius Hanger Top 0.40 kN<br />
Nonius Hanger Bottom + Top 0.40 KN<br />
Combo Hanger + Nonius Hanger Top 0.40 KN<br />
Channel connections lower channel to upper channel CD 60x27<br />
CD Intersection Connector for CD 60x27<br />
Ankerwinkel Clip for CD 60x27<br />
21
<strong>Knauf</strong> X-Ray Shield Ceilings<br />
Consumption of Material<br />
K111 / K112<br />
Consumption of material per m² ceiling without allowance for loss and waste. Amounts refer to ceiling area of: 10 m x 10 m = 100 m²<br />
description<br />
unit amount as average value<br />
K111<br />
K112<br />
italic = not provided by <strong>Knauf</strong><br />
1 2<br />
3 4<br />
connection to wall<br />
(as installation aid)<br />
e.g. wood lath or UD Runner 28x27x0.6<br />
fastener appopriate for substrate<br />
e.g. <strong>Knauf</strong> Ceiling Steel Dowel for reinforced concrete<br />
substructure<br />
<strong>Knauf</strong> Ceiling Steel Dowel for reinforced concrete<br />
resp.<br />
approved fastener<br />
Universal Bracket for wood laths 50x30 2 2.9<br />
- -<br />
<strong>Knauf</strong> Drywall Screws 2x TN 3.5x25 mm (fastening to lath)<br />
4 5.8<br />
- -<br />
resp.<br />
St<br />
Universal Bracket for CD 60x27<br />
- -<br />
1.5 2.4<br />
or<br />
Metal Screws 2x LN 3.5x9 mm (fastening to CD Channel)<br />
- -<br />
3 4.8<br />
Nonius Hanger Top<br />
- -<br />
1.5 2.4<br />
Nonius Pin<br />
- -<br />
1.5 2.4<br />
Nonius Hanger Bottom<br />
- - 1.5 2.4<br />
Metal Screws 2x LN 3.5x9 mm (fastening to CD Channel)<br />
St<br />
- -<br />
- 4.8<br />
resp.<br />
Nonius Stirrup for CD 60x27<br />
- - 1.5 2.4<br />
resp. Combo Hanger for CD 60x27<br />
- - 1.5 2.4<br />
upper lath 50x30 mm<br />
lower lath 50x30 mm<br />
<strong>Knauf</strong> Drywall Screw TN 4.3x55 mm (screwing lower to upper lath)<br />
CD Channel 60x27x0.6; 4 m long, (upper channel)<br />
CD Channel 60x27x0.6; 4 m long, (lower channel)<br />
Multi-Connector (as longitudinal connection for CD Channels)<br />
CD Intersection Connector for CD 60x27<br />
resp.<br />
Ankerwinkel Clip for CD 60x27<br />
cladding<br />
lead sheet strip, self-adhesive, 50 mm wide; (20 m roll)<br />
0.5 mm thick<br />
resp.<br />
1 mm thick<br />
resp.<br />
2 mm thick<br />
resp.<br />
3 mm thick<br />
<strong>Knauf</strong> X-Ray Shield; 12.5 mm<br />
625 mm wide; 2000/2600 mm long<br />
laminated lead sheet weight approx. kg/m²<br />
0.5 mm thick 16<br />
resp.<br />
1 mm thick 21.6<br />
resp.<br />
1.5 mm thick 27.3<br />
resp.<br />
2 mm thick 33<br />
resp.<br />
2.5 mm thick 38.6<br />
resp.<br />
3 mm thick 44.3<br />
jointing<br />
Trenn-Fix 65, self-adhesive; (50 m roll)<br />
<strong>Knauf</strong> Uniflott; (5 kg/25 kg bag)<br />
<strong>Knauf</strong> Joint Tape<br />
m<br />
St<br />
St<br />
m<br />
St<br />
St<br />
St<br />
m<br />
kg<br />
m<br />
0.4 0.4<br />
0.8<br />
2<br />
1.4<br />
3.3<br />
4.6<br />
0.8<br />
2.9<br />
1.7<br />
3.3<br />
5.6<br />
0.4<br />
0.8<br />
- -<br />
- -<br />
- -<br />
0.4<br />
0.8<br />
1.5 2.4<br />
- -<br />
1.1 1.4<br />
- - 3.3 3.3<br />
- - 0.9 1<br />
- - 3.6 4.6<br />
- -<br />
7.2 9.2<br />
<strong>Knauf</strong> Drywall Screws; (fastening of cladding)<br />
TN 3.5 x 35 mm - - 37 37<br />
St<br />
TN 3.5 x 45 mm<br />
37 37 - -<br />
m<br />
m<br />
m²<br />
3.7<br />
-<br />
-<br />
1<br />
-<br />
-<br />
-<br />
-<br />
0.4<br />
0.4<br />
0.45<br />
-<br />
-<br />
3.7<br />
-<br />
-<br />
1<br />
0.4<br />
0.4<br />
0.45<br />
3.7<br />
-<br />
-<br />
1<br />
-<br />
-<br />
-<br />
-<br />
0.4<br />
0.4<br />
0.45<br />
-<br />
-<br />
3.7<br />
-<br />
-<br />
1<br />
0.4<br />
0.4<br />
0.45<br />
K111 wood frame<br />
1 lead sheet thickness 0.5 / 1 mm<br />
0,30 *) Hanger: 750 mm; upper lath: 750 mm; lower lath: 312.5 mm<br />
K112 metal grid<br />
3 lead sheet thickness 0.5 / 1 mm<br />
0,30 *) hanger: 750 mm; upp. chan.: 1000 mm; low. chan.: 312.5 mm<br />
2<br />
0,56 *)<br />
lead sheet thickness 1.5 / 2 / 2.5 / 3 mm<br />
Hanger: 600 mm; upper lath: 600 mm; lower lath: 312.5 mm<br />
4<br />
0,56 *)<br />
lead sheet thickness 1.5 / 2 / 2.5 / 3 mm<br />
hanger: 600 mm; upp. chan.: 750 mm; lower chan.: 312.5 mm<br />
*) load per unit area kN/m²<br />
22
<strong>Knauf</strong> <strong>Safety</strong> <strong>Engineering</strong><br />
Definition of Installation Zones, Fastening of Cladding, Jointing / Surface Treatment<br />
Definition of installation zones according to DIN 4103-1<br />
Installation zone 1 Installation zone 2<br />
Partitions in rooms where low numbers of persons gather,<br />
e.g. dwellings, hotels, offi ce and hospital rooms including<br />
corridors and halls or similar.<br />
Partitions in rooms where large numbers of persons gather,<br />
e.g. meeting halls, school classrooms, lecture rooms, exhibiton halls<br />
and sales-rooms and rooms with fl oor height differences of ≥ 1 m.<br />
Fastening of cladding<br />
Cladding <strong>Knauf</strong> Board fastening to metal studs (minimum penetration ≥ 10 mm) on wood frames<br />
thickness in mm metal thickness s ≤ 0.7 mm 0.7 mm < s ≤ 2.25 mm<br />
12.5 X-Ray Shield TN 3.5 x 35 TB 3.5 x 55 TN 3.5 x 45<br />
12.5 X-Ray Shield<br />
+ 12.5 GKB/ GKF<br />
TN 3.5 x 35 + TN 3.5 x 45 TB 3.5 x 35 + TB 3.5 x 55 TN 3.5 x 45 + TN 3.5 x 55<br />
2 x 12.5 GKB/ GKF TN 3.5 x 25 + TN 3.5 x 35 TB 3.5 x 25 + TB 3.5 x 45 -<br />
2 x 12.5 Diamant (hard gyps.) HGP 3.9 x 23 + HGP 3.9 x 35 TB 3.5 x 25 + TB 3.5 x 45 -<br />
3 x 12.5 GKB/ GKF TN 3.5 x 25 + TN 3.5 x 35 + TN 3.5 x 55 TB 3.5 x 25 + TB 3.5 x 45 + TB 3.5 x 55 -<br />
● Spacing of screws: partitions: first layer 750 mm, mid layer 500 mm, top layer 250 mm<br />
X-Ray Shield Ceiling: 150 mm<br />
Jointing / Surface treatment<br />
Filling material<br />
● Fill in joints with <strong>Knauf</strong> Unifl ott or TRIAS without<br />
using tape. If using tape, hand fi ll in with<br />
<strong>Knauf</strong> Fugenfüller Leicht or with Ames machine<br />
and <strong>Knauf</strong> Jointfi ller-Super.<br />
● The color of <strong>Knauf</strong> TRIAS matches the paper<br />
color of gypsum boards. <strong>Knauf</strong> TRIAS has a<br />
reduced suction behavior after drying. Surfaces<br />
fi lled with <strong>Knauf</strong> TRIAS are of low contrast<br />
and especially advantageous for paint coats<br />
and fl eece wallpaper.<br />
● Use <strong>Knauf</strong> Finish-Pastös for the fi nal fi lling<br />
coat as fi ne skimming before sanding the<br />
joints.<br />
Application<br />
● For double layer cladding, fi ll joints of fi rst layer,<br />
smooth joints of second layer.<br />
● Cover all visible screw heads as well.<br />
● Recommendation: Fill in and tape cut edges<br />
of visible layers no matter which filling material<br />
is used.<br />
● Use <strong>Knauf</strong> Spezialgrund to prime the entire<br />
surface of fi lled <strong>Knauf</strong> boards to control suction<br />
and for optical harmonization of the surface.<br />
<strong>Knauf</strong> Spezialgrund is a system component<br />
for the creation of surfaces with higher<br />
quality requirements according to code of<br />
practice no. 2 „Verspachtelung von Gipsplatten<br />
- Oberfl ächengüten“ of the IGG.<br />
Application temperature/ Climate<br />
● Filling and covering of joints should only take<br />
place after the boards have been allowed to<br />
rest in the given humidity and temperature<br />
zones, and no more longitudinal changes can<br />
be expected, i.e. expansion or contraction.<br />
● Joints should be filled at a minimum temperature<br />
of +10°C (50°F).<br />
● In case of mastic asphalt screed or flooring<br />
screed, fill in joints after screed has been applied.<br />
Surface Treatment<br />
Before applying paints or coats the fi lled surface<br />
should be dust-free. Use a primer on <strong>Knauf</strong><br />
Boards before coating or painting them. Ensure<br />
that the primer and the coat or paint are compatible.<br />
The following coats can be used to cover <strong>Knauf</strong><br />
Boards:<br />
● Coats: Washable and abrasion-proof emulsion<br />
paint, multicolored (rainbow) emulsion,<br />
oil paint, matte-fi nish lacquer, alkyd resin<br />
paint, polymer resin paint, PUR lacquer, or epoxybased<br />
lacquer, according to intended use<br />
or as required.<br />
● Plasters: <strong>Knauf</strong> structured plasters, e.g. resin<br />
plasters, thin plasters, entire surface smoothing<br />
like e.g. <strong>Knauf</strong> Board-Finish, mineral plasters<br />
in connection with paper taped jointing.<br />
After the application of resin / cellulose plasters<br />
quick drying must be assured through adequate<br />
airing.<br />
● Ceramic tiles (on partitions and furrings): For<br />
tiling at least double layer cladding is recommended.<br />
If a single layer cladding is unavoidable<br />
spacing of studs must be reduced to 42<br />
cm.<br />
● Wallpapers: paper-, textile and synthetic wallpapers.<br />
Use only adhesives made of cellulose<br />
according to „code of practice no. 16<br />
“Technische Richtlinien für Tapezier- und<br />
Klebearbeiten“, Frankfurt/Main 2002, released<br />
by Bundesausschuss Farbe und Sachwertschutz.<br />
After wallpapering of paper and fi -<br />
ber glass wallpapers quick drying must be assured<br />
through adequate airing.<br />
● Alkaline coats such as lime, water glass colors<br />
and silicate-based paints are unsuitable<br />
for gypsum board surfaces.<br />
● Silicate-based emulsion paints may be used<br />
after referring to the manufacturer’s recommendations<br />
and following the stipulated<br />
guidelines closely.<br />
Gypsum plasterboard surfaces that have constantly<br />
been exposed to light without any protection<br />
can develop yellowing agents that show<br />
up despite a coat of paint. Therefore a trial coat<br />
is recommended that will extend across several<br />
boards including all joints. Yellowing can, however,<br />
be successfully avoided only by using a<br />
special shielding primer.<br />
23
ST01 / engl. / D / 09.05 / FB / D<br />
© All technical changes reserved. Only the current printed instructions are valid. Our warranty is expressly limited to our products in fl awless condition. The structural, statical properties, and characteristic building physics of <strong>Knauf</strong> systems can solely be ensured with the<br />
exclusive use of <strong>Knauf</strong> system components, or other products expressly recommended by <strong>Knauf</strong>.All application quantities and delivery amounts are based on empirical data that is not easily transferable to other deviating areas. All rights reserved. All amendments, reprints and<br />
photocopies, including those of excerpts, require the express permission of <strong>Knauf</strong> Gips KG, Am Bahnhof 7, 97346 Iphofen, Germany.<br />
I would like to get more information<br />
Please send me:<br />
pcs. TDS D11 <strong>Knauf</strong> Suspended Ceilings<br />
pcs. TDS W11 <strong>Knauf</strong> Metal Stud Partitions<br />
pcs. TDS W15 <strong>Knauf</strong> Diamant Partitions<br />
pcs. TDS W62 <strong>Knauf</strong> Furrings and Installation Shaft Walls<br />
pcs. TDS K736 <strong>Knauf</strong> LaVita Electro-Shielding Board<br />
Request for personal counseling<br />
Appointment coordination by phone:<br />
Sender:<br />
Name<br />
Company<br />
Street<br />
Postal Code/City<br />
Facsimile<br />
e-mail<br />
<strong>Knauf</strong> Direkt Techn. Information Service:<br />
Tel.: +49/9001/31-1000, Fax +49/1805/31-4000<br />
<strong>Knauf</strong> Internet: www.knauf.de<br />
e-mail: knauf-direkt@knauf.de<br />
<strong>Knauf</strong> Gips KG, Am Bahnhof 7, 97346 Iphofen<br />
Phone: + 49 9323 31-0, Facsimile: + 49 9323 31-277<br />
<strong>Knauf</strong> Gips KG<br />
Drywaling, Plaster<br />
and Floor Systems<br />
All around building<br />
<strong>Knauf</strong> AMF GMbH&Co. KG<br />
Ceiling Systems<br />
<strong>Knauf</strong> Bauprodukte GmbH<br />
Professional DIY Solutions<br />
Facsimile reply to +49 9323 31-277<br />
<strong>Knauf</strong> Dämmstoffe GmbH<br />
Polystyrol Insulation material<br />
<strong>Knauf</strong> Insulation GmbH<br />
Insulation material made of<br />
mineral wool and polystyrol<br />
<strong>Knauf</strong> Integral KG<br />
Gypsum Fiber Boards<br />
<strong>Knauf</strong> Marmorit GmbH<br />
Mineral Façade Systems<br />
<strong>Knauf</strong> Perlite KG<br />
AQUAPANEL ® CementBoards, Perlites<br />
<strong>Knauf</strong> PFT GmbH & Co.KG<br />
Machine Technology and Plant <strong>Engineering</strong>


