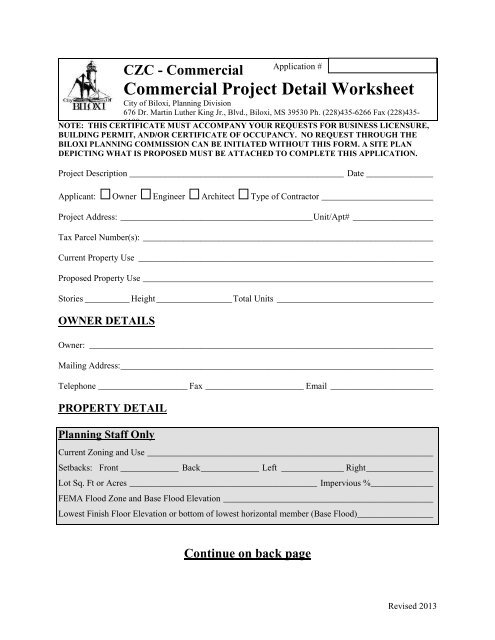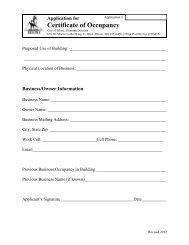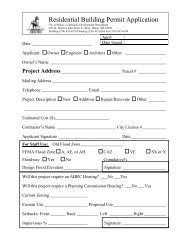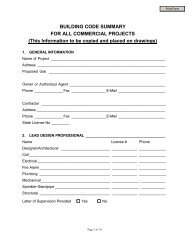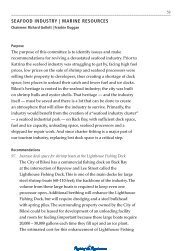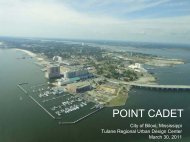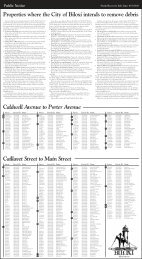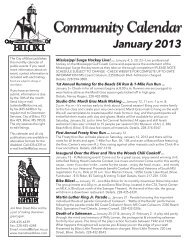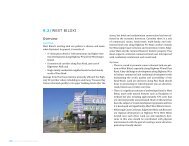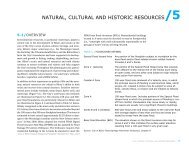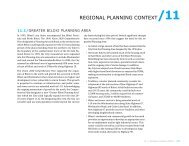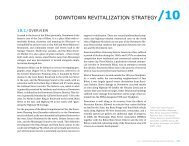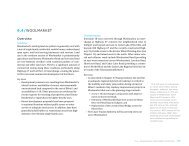Building Permit application -- commercial - City of Biloxi
Building Permit application -- commercial - City of Biloxi
Building Permit application -- commercial - City of Biloxi
You also want an ePaper? Increase the reach of your titles
YUMPU automatically turns print PDFs into web optimized ePapers that Google loves.
NOTE: THIS CERTIFICATE<br />
6188<br />
MUST ACCOMPANY YOUR REQUESTS FOR BUSINESS LICENSURE,<br />
BUILDING PERMIT, AND/OR CERTIFICATE OF OCCUPANCY. NO REQUEST THROUGH THE<br />
BILOXI PLANNING COMMISSION CAN BE INITIATED WITHOUT THIS FORM. A SITE PLAN<br />
DEPICTING WHAT IS PROPOSED MUST BE ATTACHED TO COMPLETE THIS APPLICATION.<br />
Project Description ________________________________________________ Date _______________<br />
Applicant: Owner Engineer Architect Type <strong>of</strong> Contractor _________________________<br />
Project Address: ___________________________________________ Unit/Apt# __________________<br />
Tax Parcel Number(s): _________________________________________________________________<br />
Current Property Use __________________________________________________________________<br />
Proposed Property Use _________________________________________________________________<br />
Stories __________ Height _________________ Total Units ___________________________________<br />
OWNER DETAILS<br />
Owner: _____________________________________________________________________________<br />
Mailing Address: ______________________________________________________________________<br />
Telephone ____________________ Fax ______________________ Email _______________________<br />
PROPERTY DETAIL<br />
Planning Staff Only<br />
CZC - Commercial<br />
Application #<br />
Commercial Project Detail Worksheet<br />
<strong>City</strong> <strong>of</strong> <strong>Biloxi</strong>, Planning Division<br />
676 Dr. Martin Luther King Jr., Blvd., <strong>Biloxi</strong>, MS 39530 Ph. (228)435-6266 Fax (228)435-<br />
Current Zoning and Use ________________________________________________________________<br />
Setbacks: Front _____________ Back _____________ Left ______________ Right _______________<br />
Lot Sq. Ft or Acres __________________________________________ Impervious % ______________<br />
FEMA Flood Zone and Base Flood Elevation _______________________________________________<br />
Lowest Finish Floor Elevation or bottom <strong>of</strong> lowest horizontal member (Base Flood) _________________<br />
Continue on back page<br />
Revised 2013
SIGN DETAIL (Must be certified to meet 140 MPH design load)<br />
Setback from street _______________________ Overall height above grade _______________________<br />
Sign Height _____________________________ Sign Width ___________________________________<br />
Sq Ft <strong>of</strong> this sign _________________________ Total sq. ft. <strong>of</strong> all signs __________________________<br />
Freestanding Attached to <strong>Building</strong> Illuminated: Yes No<br />
SIGN DURATION<br />
Permanent<br />
Temporary, Date sign will be removed _____________________________________<br />
PARKING DETAILS<br />
Total spaces ___________________________________ ADA spaces ____________________________<br />
Parking surface type: Asphalt Concrete Other ______________________________________<br />
Parking lot lighting: Poles <strong>Building</strong> Mounted Other _________________________________<br />
Planning Staff Only<br />
Applicant Signature _________________________________________<br />
Is this project in compliance with the Zoning Requirements? Yes No<br />
If No, what must be done to make this project compliant? ______________________________________<br />
Does the project require DRC review? Yes No / if yes, Hearing Date is _____________________<br />
____________________________________________ Date: ___________________________<br />
Planning Division Approval<br />
Flood Plain Manager Only<br />
Is this project in compliance with the FEMA Requirements? Yes No<br />
If No, what must be done to make this project compliant? ______________________________________<br />
____________________________________________ Date: ___________________________<br />
Flood Plain Manager Approval<br />
AHRC Staff Only<br />
Will this project require an AHRC Hearing? Yes No / if yes, Hearing Date is ________________<br />
____________________________________________ Date: ___________________________<br />
AHRC Staff Approval<br />
Revised 2013
<strong>Building</strong> <strong>Permit</strong> Application<br />
<strong>City</strong> <strong>of</strong> <strong>Biloxi</strong>, Office <strong>of</strong> the <strong>Building</strong> Official<br />
676 Dr. Martin Luther King Jr., Blvd,, <strong>Biloxi</strong>, MS 39530<br />
Ph. (228) 435-6270 Fax (228) 435-6188<br />
A BUILIDNG CODE SUMMARY WORKSHEET MUST ACCOMPANY THIS<br />
APPLICATION.<br />
Application # _____________________ Project Address ___________________<br />
Type <strong>of</strong> Structure: New Existing Attached Detached<br />
Addition Sign Demolition<br />
Fully Describe Work Proposed: ________________________________________<br />
_________________________________________________________________<br />
_________________________________________________________________<br />
Project Cost:________________________Issue<br />
date_________________________________<br />
GENERAL CONTRACTOR<br />
Name ____________________________ Insurance ____________________ Exp.<br />
Date _____________________________<br />
Address __________________________ <strong>City</strong> License # ________________ Exp.<br />
Date _____________________________<br />
Phone # __________________________ Email<br />
SUBCONTRACTORS<br />
_________________________<br />
Electrical: ________________________ Mechanical:_______________________<br />
Plumbing: ________________________ Other: ___________________________<br />
IF NEW CONSTRUCTION, Gross Sq. Ft.: ____________ Net Sq. Ft. ________<br />
MULTI FAMILY INFORMATION (IF APPLICABLE)<br />
Proposed # <strong>of</strong> Units ______________ # <strong>of</strong> <strong>Building</strong>s______________<br />
Revised 2013
*ASBESTOS CERTIFICATION<br />
Demolition/Remodel/Repair: I understand that it is my responsibility to verify if there are any<br />
asbestos containing materials. I will abide by the regulations <strong>of</strong> the MS Dept. <strong>of</strong> Environmental<br />
Quality for removal and disposal <strong>of</strong> any asbestos materials.<br />
Applicant’s Signature: _________________________________________ Date: ____________<br />
I HEREBY MAKE APPLICATION FOR PERMIT TO PERFORM WORK AS DESCRIBED<br />
HEREIN AND IF PERMIT IS GRANTED I AGREE TO CONFORM TO ALL<br />
REGULATIONS AND ORDINANCES OF THE CITY OF BILOXI PERTAINING HERETO<br />
AND IN ACCORDANCE WITH THE PLANS SUBMITTED. I ACKNOWLEDGE THAT<br />
THIS PERMIT WILL EXPIRE SIX (6) MONTHS FROM THE DATE OF APPROVAL.<br />
Applicant’s Signature: _________________________________________ Date: ____________<br />
Revised 2013


