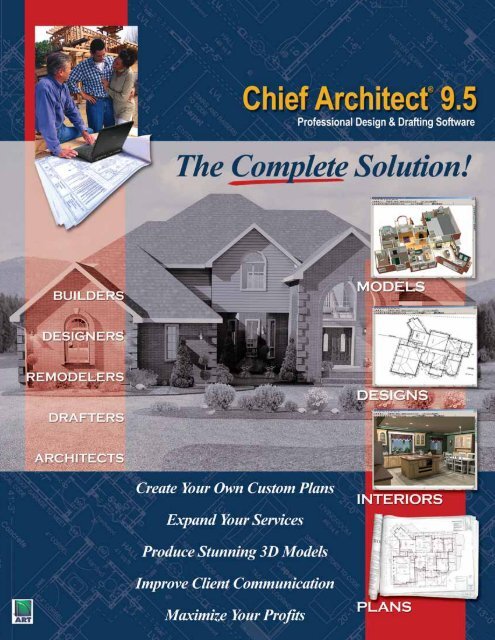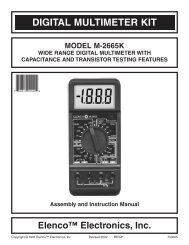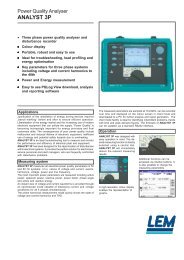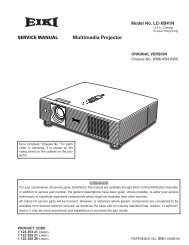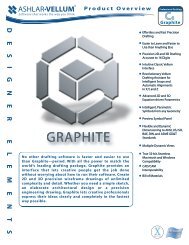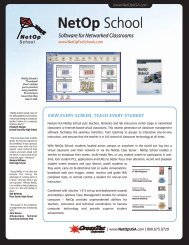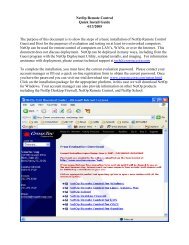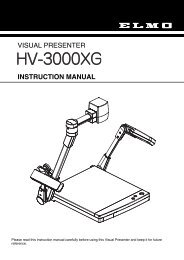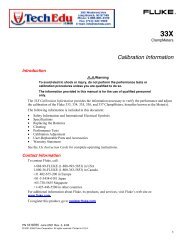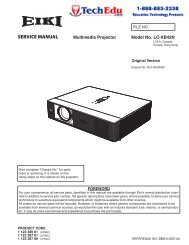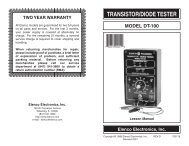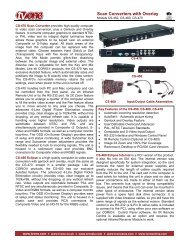Chief Architect 9.5 - TechEdu.com
Chief Architect 9.5 - TechEdu.com
Chief Architect 9.5 - TechEdu.com
You also want an ePaper? Increase the reach of your titles
YUMPU automatically turns print PDFs into web optimized ePapers that Google loves.
Builders • Designers • Remodelers • Drafters • <strong>Architect</strong>s...<br />
Discover the <strong>Chief</strong> <strong>Architect</strong> Advantage -<br />
The Complete Solution!<br />
Perfect for All Phases of Your Project<br />
Whether you create initial concepts and take them all the<br />
way through to a <strong>com</strong>pleted structure, or specialize in<br />
key aspects of the building process, <strong>Chief</strong> <strong>Architect</strong> has<br />
the tools to make your life easier, improve the quality of<br />
your work, and accelerate your production time.<br />
Easy-to-Use Design & Drafting Tools<br />
Drawing plans using <strong>Chief</strong> <strong>Architect</strong> <strong>9.5</strong> couldn’t be<br />
easier! Using <strong>Chief</strong> <strong>Architect</strong>’s powerful design features,<br />
you can create your building from scratch, or simply<br />
import an existing plan and modify it. Once you lay out<br />
the basic shell of your design, you can use the powerful<br />
automated features such as Automatic Dimensioning,<br />
Automatic Framing, and Automatic Roof Generation to<br />
create and arrange everything exactly how you want it.<br />
Design and Model in 2D or 3D<br />
With the click of a button, you can automatically turn<br />
your 2D plan into a 3D model. Then you can view your<br />
3D model from almost any conceivable angle, including<br />
interiors, exteriors, and virtual walk-throughs. You<br />
can even take the roof off or view your house in the<br />
semi-transparent Glass House TM View! Use your models<br />
<strong>Chief</strong> <strong>Architect</strong> produces fast, accurate models to visualize<br />
and <strong>com</strong>municate your ideas.<br />
to preview your finished product, experiment with<br />
unlimited design concepts, uncover potential problem<br />
areas - and solve them. Sit down with your clients and<br />
<strong>com</strong>municate your ideas - you can even make changes<br />
on-the-fly!<br />
Detailed, Professional Plan Sets<br />
Set up your plan sheets in <strong>Chief</strong> <strong>Architect</strong> <strong>9.5</strong> with<br />
detailed cross-sections, accurate elevations, scaled floor<br />
plans, and descriptive text and callouts. Output your plan<br />
sheets to a plotter, scale them down to print on your<br />
office inkjet, or email them to a service bureau! You can<br />
even save your plans in DXF or DWG formats.<br />
Cover house designed using<br />
<strong>Chief</strong> <strong>Architect</strong> software by<br />
Classic Designs of Clarkston, MI.<br />
Changes... in the Blink of an Eye<br />
“I have used <strong>Chief</strong> to design<br />
custom homes for years. It has<br />
been a great selling tool. Customers<br />
love to view their custom<br />
home before it is built, knowing<br />
how their furnishings will fit<br />
their needs. You get the real feel of your new home<br />
before it is built - and I can make design changes<br />
in the blink of an eye.”<br />
Annette Sokoll, Senior Designer<br />
Classic Designs
Power<br />
Powerful and<br />
So Easy-to-Use!<br />
<strong>Chief</strong> <strong>Architect</strong> <strong>9.5</strong> has the design and drafting<br />
tools you need - right at your fingertips!<br />
Get Up and Running in a Hurry<br />
Even though <strong>Chief</strong> <strong>Architect</strong> is an amazingly robust and<br />
powerful program, it is perhaps the easiest to use design<br />
and drafting software on the market today. From its<br />
intuitive, friendly interface, to its “smart” drag-and-drop<br />
objects, <strong>Chief</strong> <strong>Architect</strong> is designed to get you up and<br />
running in a hurry!<br />
Drawing with ‘Smart’ Objects<br />
If you still draw your plans by hand, or use a cumbersome<br />
CAD program, you are going to love the speed<br />
One Click - Your Cabinet is In!<br />
and ease of working with <strong>Chief</strong> <strong>Architect</strong>. One click and<br />
you’ve placed an entire window into your plan, <strong>com</strong>plete<br />
to the finest details, including shape, frame - even lites!<br />
You can customize just about every aspect of any object<br />
you add to your plan in <strong>Chief</strong> <strong>Architect</strong>, and even save<br />
your changes for future use.<br />
Make Changes “On-the-Fly”<br />
Want to see the impact of adding more space to the<br />
master bedroom? With a click and drag of the mouse,<br />
you can move a wall to where you want it - and<br />
windows or doors in that wall will automatically<br />
move too! The floor plan, dimensions,<br />
layouts, and models will all automatically<br />
update to reflect the change!<br />
The Bottom-Line<br />
Not only can <strong>Chief</strong> <strong>Architect</strong> speed up your<br />
design process, it will increase your productivity<br />
and improve your bottom line. With the<br />
improved efficiency of <strong>Chief</strong> <strong>Architect</strong>, you<br />
can add new projects to your schedule, or <strong>com</strong>plete<br />
your current projects faster! Avoid costly<br />
project delays using the 3D modeling tools and<br />
professional plan sets you create with <strong>Chief</strong><br />
<strong>Architect</strong>.<br />
“One-Click” Ease of Use<br />
Place objects like cabinets, windows and doors with the<br />
simple click of a button. And once placed, objects are<br />
still fully customizable.<br />
Automatic 3D Models<br />
As you draw walls and place objects, <strong>Chief</strong> <strong>Architect</strong> is<br />
working behind the scenes to create a detailed, accurate 3D<br />
model of your work. To view the model, just click this button<br />
and it appears automatically!<br />
Edit One and Both Update<br />
You can have 2D and 3D views open side-by-side. Your<br />
changes will appear in both views, allowing you to see the<br />
plan and the fi nished design at the same time!<br />
A Picture Paints a Thousand Words!<br />
Clarify your client-<strong>com</strong>munication and save time<br />
by using <strong>Chief</strong>’s detailed, realistic images to clearly<br />
illustrate your ideas.
Models<br />
Detailed 3D Models<br />
Create 3D Models with the click of a Button!<br />
Creating 3D Models is Easy<br />
As you draw walls and place objects in your plan,<br />
<strong>Chief</strong> <strong>Architect</strong> is working behind the scenes to<br />
create an accurate 3D model of your work. At any<br />
time, with the click of a button you can produce<br />
accurate 3D models of your work. Of course, you<br />
can also create 2D images like elevations and<br />
cross sections. Once you have a 3D or 2D image<br />
that you like, you can print it, include it on a plan<br />
sheet or sales flyer, or even email it to a client.<br />
The Level of Detail is Up To You<br />
Design your exteriors and interiors with as much,<br />
or as little detail as you like. <strong>Chief</strong> <strong>Architect</strong>’s<br />
customizable library of photographic quality textures,<br />
images, and symbols includes many manufacturer-specific<br />
items. Empower your clients to<br />
make informed choices by letting them see how<br />
different design schemes can change the feel of<br />
their home, or let them see how their choice of<br />
Formica ® , Avonite ® , or Dal-Tile ® will look in their<br />
new kitchen!<br />
More Than Just a Pretty Picture<br />
Accurate, detailed 3D models and presentation<br />
drawings will help you sell your ideas to clients,<br />
and with <strong>Chief</strong> <strong>Architect</strong>, you can take it a step<br />
further. Space planning, on the job changes, and<br />
accurate previewing of troublesome areas are just<br />
some of the uses for <strong>Chief</strong> <strong>Architect</strong>’s powerful<br />
modeling capabilities.<br />
Select from Manufacturer’s Libraries<br />
Choose from a detailed library of manufacturer-specifi c<br />
symbols and textures, such as Jeld-Wen ® doors, Pozzi ®<br />
Windows, Superior ® fi replaces, Cultured Stone ® , and much<br />
more. When you view your plan as a 3D model, symbols will<br />
appear as realistic 3D objects!<br />
Add Your Own Materials<br />
If you don’t find the specifi c materials that you want, or if<br />
your clients have requested a custom material, you can<br />
simply import the new material and use it in your design!<br />
Show them the Big Picture<br />
Let your clients see exactly what you’re talking about as you<br />
share your ideas. Get client “buy-in” faster and turn more<br />
prospects into satisfi ed customers with <strong>Chief</strong> <strong>Architect</strong>’s<br />
powerful rendering software.
<strong>Chief</strong> <strong>Architect</strong> lets me quickly generate the sophisticated renderings I need to<br />
“wow” my clients and sell projects, often with the clients sitting next to me. They<br />
love being active in the design process, and we get immediate feedback on design<br />
details which dramatically speeds up the process.<br />
Tom Pollok, Designer<br />
Pittsburgh, PA<br />
Will Your Tractor Fit?<br />
Use <strong>Chief</strong> <strong>Architect</strong> to ensure that all of your client’s<br />
space planning needs are fully addressed - whatever<br />
they may be.<br />
Remodel Your Kitchen - in Minutes!<br />
Change the entire interior of a room, or house in minutes.<br />
Try out different design schemes, move walls, add<br />
new furniture - all with just a few clicks of your mouse.<br />
Arrange Your Furniture<br />
Place, move, and resize furniture to determine room size<br />
and traffi c fl ow. Try hundreds of different arrangements -<br />
and save the ones you like for use in future plans!<br />
Planning Future Expansion?<br />
It’s easy to plan for future remodeling add-ons with <strong>Chief</strong><br />
<strong>Architect</strong> software. Make sure everything will tie-in smoothly<br />
and that there are no hidden “surprises” waiting for you.<br />
Formica ® or Granite?<br />
You don’t have to wait until your counter tops are installed to<br />
fi nd out if you chose the right material or not. You can experiment<br />
with a whole range of manufacturer-specifi c surfaces.<br />
Save an Island<br />
If you want to reuse a grouping of cabinets<br />
that you’ve created, just select them and save them<br />
as a block in the Library - now they are ready to drop into<br />
your next plan!<br />
Landscaping & Terrain<br />
<strong>Chief</strong> <strong>Architect</strong>’s library of plant and garden images is fully<br />
customizable, allowing quick, and accurate placement of<br />
landscaping elements in any plan. The 3D terrain modeling<br />
tools allow you to create sloped surfaces, hills, and valleys<br />
- enabling virtual “on-site” placement of models!<br />
Change a Door - in Seconds!<br />
Quickly resize doors (and doorways), move them, change<br />
the way they look, or even choose a <strong>com</strong>pletely different door<br />
from the library of manufacturer and custom doors.<br />
Make Sure Your Subs Know What to Do<br />
Use <strong>Chief</strong> <strong>Architect</strong> to <strong>com</strong>municate with sub-contractors.<br />
For example, use <strong>Chief</strong> <strong>Architect</strong>’s powerful automatic framing<br />
tools to quickly generate 2D and 3D images that detail<br />
exactly how you want framing members constructed.
Plans<br />
Complete Plan Sets<br />
Create detailed, professional plan sets with ease.<br />
Maximize the Value of Your Efforts<br />
Use <strong>Chief</strong> <strong>Architect</strong>’s many automatic features to<br />
quickly get your plans into the basic shape you’re<br />
after. Then, take advantage of <strong>Chief</strong> <strong>Architect</strong>’s<br />
manual editing tools to quickly add the level of detail<br />
that you want. Anything that you create can be saved<br />
and reused on a later project. Making the most of your<br />
time and effort is what <strong>Chief</strong> <strong>Architect</strong> is all about!<br />
Creating Plan Sets is Easy<br />
As soon as you’re happy with the floorplan you’ve<br />
created in <strong>Chief</strong> <strong>Architect</strong>, you can place it on a<br />
Layout Sheet in preparation for printing. Add CAD<br />
details, text, and even images to your Layout Sheet,<br />
until you have the exact level of detail required. Don’t<br />
worry about last minute edits because changes you<br />
make to your plans will automatically appear on your<br />
layout sheets!<br />
Powerful CAD Features<br />
Imperial/Metric Automatic Dimension<br />
and Area Calculations<br />
One click is all it takes and <strong>Chief</strong> <strong>Architect</strong> automatically<br />
dimensions your plans and calculates square footage.<br />
Of course, you can also add additional dimension lines<br />
between any points on your plan, and at any angle.<br />
Most of your CAD work is done for you automatically<br />
by <strong>Chief</strong> <strong>Architect</strong>, either behind the<br />
scenes, or when you choose from the extensive<br />
library of CAD details. When you want to add<br />
some fine detail, <strong>Chief</strong> <strong>Architect</strong> will help you<br />
there too - with its <strong>com</strong>plete collection of CAD<br />
tools. And if you create a detail that you want<br />
to reuse, just save it to the Library.<br />
Print to a Plotter or Your Inkjet<br />
Print directly to a plotter, email your fi les to a service<br />
bureau and let them print your plans, or scale them down<br />
and print them on your offi ce inkjet - it’s up to you.<br />
CAD-to-Walls<br />
Import 2D CAD lines from other drawing programs. <strong>Chief</strong><br />
<strong>Architect</strong> will automatically convert them into <strong>Chief</strong> <strong>Architect</strong><br />
3D walls, doors, windows, and railings! Now you can take<br />
your existing 2D plans and quickly turn them into stunning<br />
3D models!
I cannot say enough about how well designed and thought-out this entire<br />
program is, from the simplicity and speed of creating plans, to the wellwritten<br />
manual. <strong>Chief</strong> <strong>Architect</strong> ensures that we can fi gure out how to<br />
ac<strong>com</strong>plish nearly anything we set our minds to.<br />
Scott Robinson<br />
S.A. Robinson Design<br />
Schedules in Seconds<br />
<strong>Chief</strong> <strong>Architect</strong> produces fast, accurate schedules for your<br />
plans. You can even include this information on your layout<br />
sheets.<br />
Add Your Own Graphics<br />
Add all the text and graphics you want to your layout sheets.<br />
You can add views from your 2D and 3D models, or even<br />
import graphics created in other programs.<br />
Create Your Own Custom Symbols<br />
Build your own <strong>Chief</strong> <strong>Architect</strong> symbols using manufacturer’s<br />
CAD drawings, or create your own custom symbols with<br />
<strong>Chief</strong> <strong>Architect</strong>’s Symbol Wizard TM . You can also add your<br />
own custom symbols to the Library for easy reference.<br />
Automatic CAD Details<br />
Automatically create CAD details from the information you<br />
specifi ed in your plan, or choose from <strong>Chief</strong> <strong>Architect</strong>’s<br />
library of building details. You will even fi nd all the Simpson<br />
Strong Tie ® details ready to add to your plans.<br />
Add Text and Callouts<br />
Add notes, text, and callouts to your layout sheets.<br />
Reuse Your Work<br />
It’s easy to make information, like your <strong>com</strong>pany name and<br />
logo, appear on every page of your layout. This saves you<br />
work and ensures consistency between the pages of your<br />
fi nished plan set.<br />
Last Minute Changes? No Problem!<br />
Once you have your layout fi nalized, don’t worry if you need<br />
to go back and make some changes to your plans. <strong>Chief</strong><br />
<strong>Architect</strong> will update your layout automatically for you. So, if<br />
your client decides to change a door swing at the last minute,<br />
you won’t have to start all over.<br />
Detailed Materials List<br />
<strong>Chief</strong> <strong>Architect</strong> will produce a detailed Materials List automatically<br />
from your plan. This is a great tool for cost estimating.<br />
You can even create a Materials List for just one fl oor or<br />
section of your plan - perfect for remodels!<br />
Elevations and Cross Sections<br />
Create detailed, accurate elevations and cross-sections<br />
from your plans and include them on your layout sheets.<br />
ICC IRC Checklist<br />
<strong>Chief</strong> <strong>Architect</strong> <strong>9.5</strong> includes the ICC (International Code<br />
Council) Residential Codes Checklist. This checklist provides<br />
a <strong>com</strong>prehensive list of standard building codes.<br />
These codes can be used to greatly facilitate your planning,<br />
design, and plan approval process. Check the code requirements<br />
and make sure you are on the right track!
Info<br />
“The 3D capabilities of <strong>Chief</strong> <strong>Architect</strong> made my ideas<br />
crystal clear, even from the preliminary drawings. I was<br />
able to show my clients in advance exactly what they<br />
were getting, so there were hardly any revisions - and that<br />
saved me time and money!”<br />
Roxanne J. Gunther, AIA<br />
Gunther Architex<br />
<strong>Chief</strong> <strong>Architect</strong> <strong>9.5</strong><br />
Customized to Your Needs<br />
The <strong>Chief</strong> <strong>Architect</strong> family of products<br />
was designed and developed to meet<br />
the unique needs of professionals in the<br />
Design and Building industries. Call<br />
today to discover which <strong>Chief</strong> <strong>Architect</strong><br />
product is right for you!<br />
Satisfaction Guaranteed<br />
We are confident that you will be more<br />
than satisfied with your investment in<br />
<strong>Chief</strong> <strong>Architect</strong>. That’s why we offer a<br />
full, 90-day money back guarantee on all<br />
new purchases!<br />
Training Tools<br />
Every purchase of <strong>Chief</strong> <strong>Architect</strong> <strong>9.5</strong><br />
includes a free Tutorial CD with dozens<br />
of training videos. In addition, we offer<br />
a wide range of training tools including:<br />
our <strong>com</strong>prehensive 6 CD Video Training<br />
series, Training Seminars (both at our<br />
headquarters and on the road), online<br />
user-chat forums, extensive documentation,<br />
and online help.<br />
Technical Support<br />
Live technical support via phone is available<br />
during regular business hours. Additionally,<br />
we offer free email, fax, and web<br />
support to all <strong>Chief</strong> <strong>Architect</strong> <strong>9.5</strong> users.<br />
Additional Products<br />
<strong>Chief</strong> <strong>Architect</strong> <strong>9.5</strong> <strong>com</strong>es with everything<br />
you need to begin producing professional<br />
Plan Sets and photo-realistic 3D models.<br />
You can further boost the power of <strong>Chief</strong><br />
<strong>Architect</strong> <strong>9.5</strong> with additional add-on products<br />
such as:<br />
• <strong>Chief</strong> <strong>Architect</strong> Client Viewer TM<br />
• <strong>Chief</strong> <strong>Architect</strong> 6 CD Video Training series TM<br />
• <strong>Chief</strong> <strong>Architect</strong> Training Seminars<br />
• <strong>Chief</strong> <strong>Architect</strong> Premium Content CD Set TM<br />
System Requirements<br />
• PC with Windows 98, or newer<br />
• 400 MHz processor, or greater<br />
• 64 MB of RAM, or greater<br />
• At least 400 MB of hard disk space<br />
• CD-ROM Drive<br />
“Call Now to speak to<br />
one of our knowledgeable<br />
Sales Representatives.<br />
Order your copy of<br />
<strong>Chief</strong> <strong>Architect</strong> today!”<br />
1-800-482-4433<br />
CHIEF ARCHITECT<br />
6500 N Mineral Drive<br />
Coeur d’Alene, ID 83815<br />
Sales: (800) 482-4433<br />
International: (208) 664-4204<br />
Fax: (208) 664-1316<br />
www.chiefarchitect.<strong>com</strong><br />
Key Features<br />
• Photo-Realistic 3D Rendering<br />
• Automatic Plan to 3D View<br />
• Glass House View<br />
• 3D Plan Overviews<br />
• Full 3D Editing<br />
• Material and Texture Painter<br />
• Space Planning Tools<br />
• Virtual Walk-Throughs<br />
• Library of over 8,500 Objects<br />
• Cabinet Hardware Library<br />
• Landscaping Content<br />
• CAD Detail Libraries<br />
• Custom Library Folders<br />
• Library Search Tool<br />
• Extensive Manufacturer Libraries<br />
• Import and Export DXF/DWG<br />
• “CAD-to-Walls” Feature<br />
• One-Click Cross Sections & Elevations<br />
• Automatic Detailing<br />
• Layout, Printing, & Plotting<br />
• Detailed Plan Sets & Working Drawings<br />
• Multiple Layer Sets<br />
• Custom Wall Types<br />
• Ten-Floor Capability<br />
• Automatic & Manual Roofing & Framing<br />
• Automatic & Manual Dimensioning<br />
• Point-To-Point Dimensioning<br />
• Terrain Modeling & Landscaping Tools<br />
• Interior Moldings and Details<br />
• Custom Cabinets and Hardware<br />
• Build House Wizard<br />
• 3D Model Maker<br />
• ICC - Residential Code Checklist<br />
• Plot and Perimeter Plans<br />
• Elevation Points and Modeling<br />
• Automatic Materials List<br />
• Complete Materials Schedules<br />
• And much, much more!


