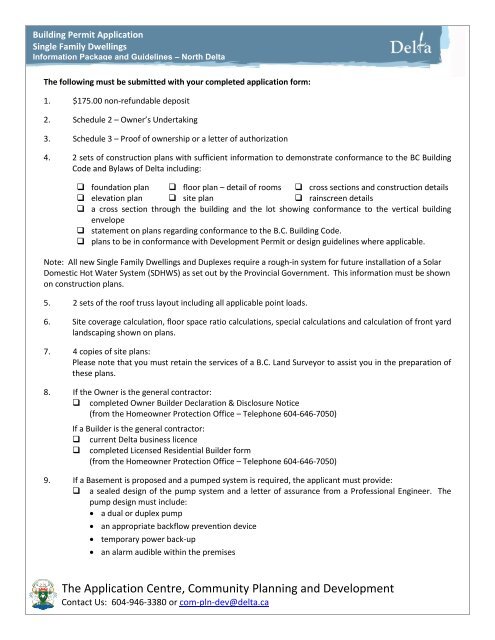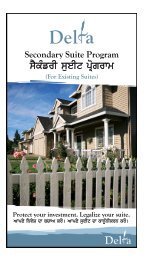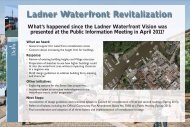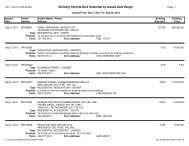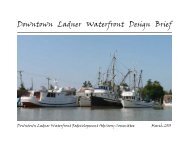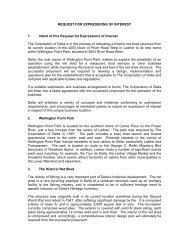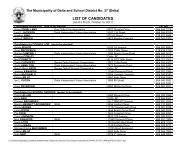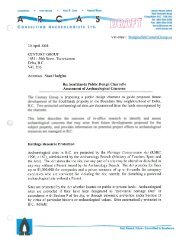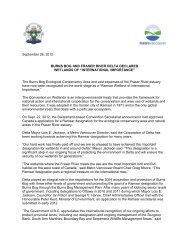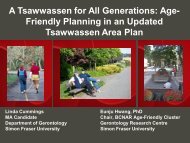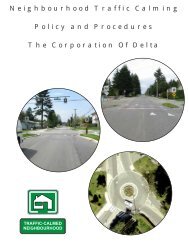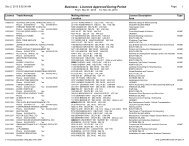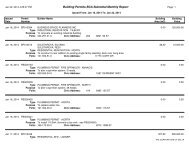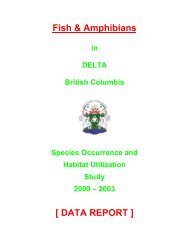Single Family Dwellings - The Corporation of Delta
Single Family Dwellings - The Corporation of Delta
Single Family Dwellings - The Corporation of Delta
Create successful ePaper yourself
Turn your PDF publications into a flip-book with our unique Google optimized e-Paper software.
Building Permit Application<br />
<strong>Single</strong> <strong>Family</strong> <strong>Dwellings</strong><br />
Information Package and Guidelines – North <strong>Delta</strong><br />
<strong>The</strong> following must be submitted with your completed application form:<br />
1. $175.00 non-refundable deposit<br />
2. Schedule 2 – Owner’s Undertaking<br />
3. Schedule 3 – Pro<strong>of</strong> <strong>of</strong> ownership or a letter <strong>of</strong> authorization<br />
4. 2 sets <strong>of</strong> construction plans with sufficient information to demonstrate conformance to the BC Building<br />
Code and Bylaws <strong>of</strong> <strong>Delta</strong> including:<br />
foundation plan floor plan – detail <strong>of</strong> rooms cross sections and construction details<br />
elevation plan site plan rainscreen details<br />
a cross section through the building and the lot showing conformance to the vertical building<br />
envelope<br />
statement on plans regarding conformance to the B.C. Building Code.<br />
plans to be in conformance with Development Permit or design guidelines where applicable.<br />
Note: All new <strong>Single</strong> <strong>Family</strong> <strong>Dwellings</strong> and Duplexes require a rough-in system for future installation <strong>of</strong> a Solar<br />
Domestic Hot Water System (SDHWS) as set out by the Provincial Government. This information must be shown<br />
on construction plans.<br />
5. 2 sets <strong>of</strong> the ro<strong>of</strong> truss layout including all applicable point loads.<br />
6. Site coverage calculation, floor space ratio calculations, special calculations and calculation <strong>of</strong> front yard<br />
landscaping shown on plans.<br />
7. 4 copies <strong>of</strong> site plans:<br />
Please note that you must retain the services <strong>of</strong> a B.C. Land Surveyor to assist you in the preparation <strong>of</strong><br />
these plans.<br />
8. If the Owner is the general contractor:<br />
completed Owner Builder Declaration & Disclosure Notice<br />
(from the Homeowner Protection Office – Telephone 604-646-7050)<br />
If a Builder is the general contractor:<br />
current <strong>Delta</strong> business licence<br />
completed Licensed Residential Builder form<br />
(from the Homeowner Protection Office – Telephone 604-646-7050)<br />
9. If a Basement is proposed and a pumped system is required, the applicant must provide:<br />
a sealed design <strong>of</strong> the pump system and a letter <strong>of</strong> assurance from a Pr<strong>of</strong>essional Engineer. <strong>The</strong><br />
pump design must include:<br />
a dual or duplex pump<br />
an appropriate backflow prevention device<br />
temporary power back-up<br />
an alarm audible within the premises<br />
<strong>The</strong> Application Centre, Community Planning and Development<br />
Contact Us: 604-946-3380 or com-pln-dev@delta.ca
Building Permit Application<br />
<strong>Single</strong> <strong>Family</strong> <strong>Dwellings</strong><br />
Information Package and Guidelines – North <strong>Delta</strong><br />
10. For all Basements:<br />
<br />
An illustration, including calculations, showing the area <strong>of</strong> the total perimeter wall <strong>of</strong> the basement<br />
is required. It must show that more than 50% <strong>of</strong> the total perimeter wall area is below the lower <strong>of</strong><br />
the finished or natural grade.<br />
<br />
Please note that applicants applying for a building permit in North <strong>Delta</strong> should refer to our Information Package<br />
and Guidelines on <strong>Single</strong> <strong>Family</strong> <strong>Dwellings</strong> in North <strong>Delta</strong>.<br />
Please click on the links below for further information:<br />
Building Permit Application<br />
Schedule 2<br />
Schedule 3<br />
Truss Sample<br />
Site Pr<strong>of</strong>ile Plan Requirements<br />
Street Tree Planting<br />
Solar Domestic Hot Water System<br />
Design Guidelines<br />
<strong>The</strong> Application Centre, Community Planning and Development<br />
Contact Us: 604-946-3380 or com-pln-dev@delta.ca


