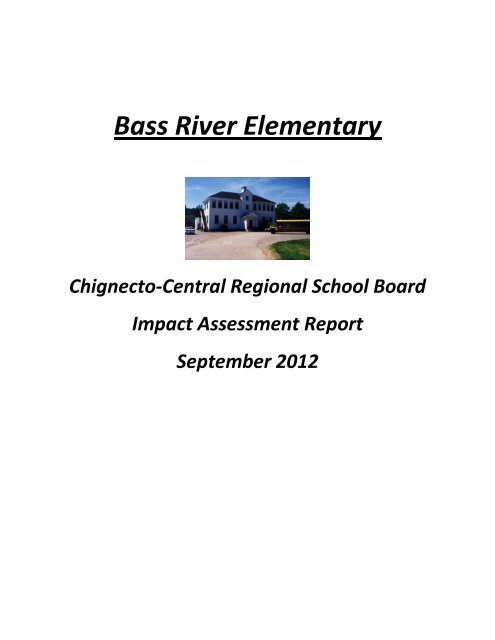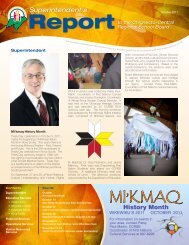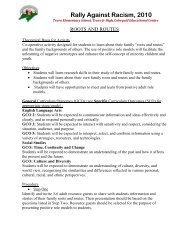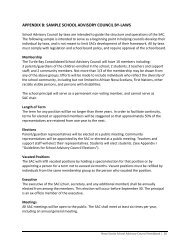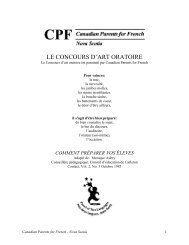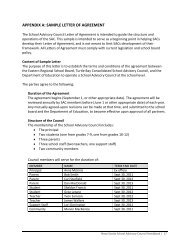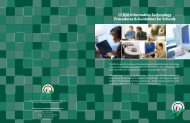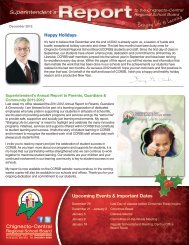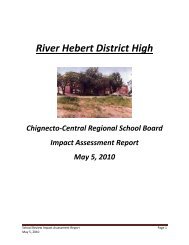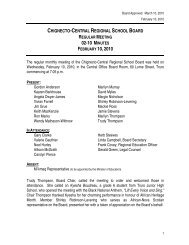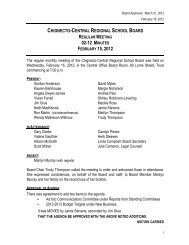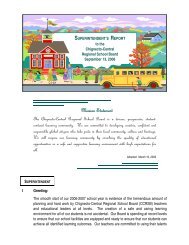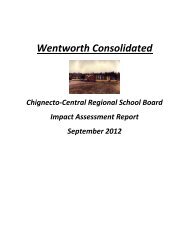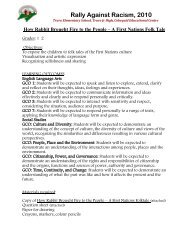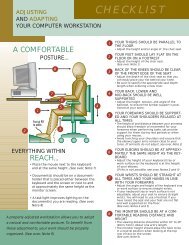Bass River Elementary - Chignecto-Central Regional School Board
Bass River Elementary - Chignecto-Central Regional School Board
Bass River Elementary - Chignecto-Central Regional School Board
Create successful ePaper yourself
Turn your PDF publications into a flip-book with our unique Google optimized e-Paper software.
<strong>Bass</strong> <strong>River</strong> <strong>Elementary</strong><br />
<strong>Chignecto</strong>-<strong>Central</strong> <strong>Regional</strong> <strong>School</strong> <strong>Board</strong><br />
Impact Assessment Report<br />
September 2012
INDEX<br />
Introduction ............................................................................................................................................ 1<br />
<strong>School</strong> Information<br />
Enrolment History and Projections ............................................................................................ 2<br />
Population Patterns ................................................................................................................... 2<br />
Capital Construction Planning .................................................................................................... 3<br />
Physical Condition of Building .................................................................................................... 3<br />
Floor Plan ................................................................................................................................... 4<br />
Completed Major Maintenance Projects ................................................................................... 4<br />
Operational & Capital Requirements ......................................................................................... 4<br />
<strong>School</strong> Configuration .................................................................................................................. 4<br />
Building Use ............................................................................................................................... 4<br />
Determining Factors .................................................................................................................. 5<br />
Impact Analysis<br />
Capability to Deliver Public <strong>School</strong> Program<br />
Facility ........................................................................................................................................ 6<br />
Public <strong>School</strong> Programming ....................................................................................................... 6<br />
Educational Benefits .................................................................................................................. 7<br />
Transportation ........................................................................................................................... 7<br />
Extra-curricular Activities ........................................................................................................... 7<br />
Operational and Capital Requirements ..................................................................................... 7<br />
Catchment Area ......................................................................................................................... 7<br />
Operating Costs<br />
Operating Cost per Square Foot ................................................................................................ 7<br />
Operating Cost per Student ....................................................................................................... 8<br />
Staffing Costs ............................................................................................................................. 8<br />
Provincial Funding ...................................................................................................................... 8<br />
Operational Services Efficiencies ............................................................................................... 9<br />
Major Maintenance Identified ................................................................................................... 9<br />
Operational Efficiencies – Education ....................................................................................... 10<br />
Total Projected Operational Efficiencies.................................................................................. 10<br />
Impact on the Community....................................................................................................... 10<br />
Educational Services ................................................................................................................ 10<br />
Community Use of <strong>School</strong> ........................................................................................................ 11<br />
Infrastructure Development in the Community Area .............................................................. 11<br />
Small Rural <strong>School</strong>s .................................................................................................................. 12<br />
Proposed Receiving <strong>School</strong> Information .............................................................................................. 13
Closing ................................................................................................................................................. 17<br />
Appendices............................................................................................................................................ 18<br />
Appendix 1 – <strong>School</strong> Identification Reports<br />
Appendix 2 – Evaluation Process for Condition of <strong>School</strong>s<br />
Appendix 3 – Educational Spaces Ranking<br />
Appendix 4 – Determining Factors<br />
Appendix 5 – Data Sources
<strong>Chignecto</strong>-<strong>Central</strong> <strong>Regional</strong> <strong>School</strong> <strong>Board</strong><br />
<strong>School</strong> Review Impact Assessment Report<br />
<strong>Bass</strong> <strong>River</strong> <strong>Elementary</strong><br />
A joint committee of Educational and Operational Services presented in March 2012 an Identification<br />
Report to the <strong>Chignecto</strong>-<strong>Central</strong> <strong>Regional</strong> <strong>School</strong> <strong>Board</strong>. This report was the first phase of a <strong>School</strong><br />
Review Process through the Nova Scotia Education Act as indicated by Sections 13-23 of the Ministerial<br />
Education Act Regulations.<br />
The Identification Report was the initial phase of the review process. This report utilized a number of<br />
factors in determining which CCRSB schools may be considered for further review. One of these schools<br />
was <strong>Bass</strong> <strong>River</strong> <strong>Elementary</strong> in <strong>Bass</strong> <strong>River</strong>, Nova Scotia. An Impact Assessment Report would be<br />
developed for this school and presented to the <strong>Chignecto</strong>-<strong>Central</strong> <strong>Regional</strong> <strong>School</strong> <strong>Board</strong> no later than<br />
September 30, 2012.<br />
There are two options being considered for <strong>Bass</strong> <strong>River</strong> <strong>Elementary</strong> with this review. The first is status<br />
quo and current operations continue. The second is moving students to West Colchester Consolidated<br />
<strong>School</strong>, also located in the community of <strong>Bass</strong> <strong>River</strong>.<br />
Part 1 of this report includes school information from the <strong>Bass</strong> <strong>River</strong> <strong>Elementary</strong> Identification Report<br />
used as a basis for determining the further review. Part 2 is an Impact Analysis. Part 3 provides<br />
information on West Colchester Consolidated <strong>School</strong>, the proposed receiving school under Option 2.<br />
<strong>School</strong> Review Impact Assessment Page 1<br />
September 26, 2012
Part 1: <strong>School</strong> Information<br />
The information in Part 1 is provided as part of the Identification Report within the first phase of the<br />
<strong>School</strong> Review Process. Sections of the report, with additional descriptions where applicable, have been<br />
provided in this section. The complete Identification Reports are attached with this Impact Assessment<br />
in the appendices for <strong>Bass</strong> <strong>River</strong> <strong>Elementary</strong> and West Colchester Consolidated <strong>School</strong>s.<br />
<strong>School</strong>:<br />
<strong>Bass</strong> <strong>River</strong> <strong>Elementary</strong><br />
<strong>School</strong> Configuration: P-4<br />
Address:<br />
139 Maple Avenue, <strong>Bass</strong> <strong>River</strong>, N.S. B0M 1B0<br />
Principal:<br />
Kevin Harnish<br />
Enrolment History and Projections 1<br />
Enrolments<br />
Past Enrolments<br />
Projected Enrolments<br />
2007 2008 2009 2010 2011 2012 2013 2014 2015 2016<br />
# 33 32 26 23 22 20 18 19 21 21<br />
Yr to Yr %<br />
Change 0% -3.0% -18.8% -11.5% -4.3% -9.1% -10.0% 5.6% 10.5% 0%<br />
For the Identification Report the enrolments for <strong>Bass</strong> <strong>River</strong> <strong>Elementary</strong> were based on a Primary to Grade 3<br />
Configuration. The 2011-2012 school years was changed to a Primary to Grade 4 configuration, with an<br />
associated adjustment at West Colchester Consolidated <strong>School</strong>.<br />
Population Patterns 2<br />
Population<br />
Colchester County<br />
Age 2001 2006<br />
0-19 12,735 11,775<br />
20-44 16,650 15,435<br />
45-64 12,635 14,670<br />
65-74 3,835 4,250<br />
75 & over 3,460 3,895<br />
<strong>School</strong> Review Impact Assessment Page 2<br />
September 26, 2012
The census data above indicates that the population has decreased from 2001 to 2006 up to the age of<br />
44. The population of persons 45 years of age and above has increased.<br />
Capital Construction Planning 3<br />
The Province of Nova Scotia has begun a new Capital Construction Submission. The CCRSB submission<br />
did not include any requirements for <strong>Bass</strong> <strong>River</strong> <strong>Elementary</strong>.<br />
Physical Condition of Building 4<br />
Accessibility 2/6<br />
Cladding 1/8<br />
Doors & Windows 0/6<br />
Grounds 2/6<br />
Electrical 6/12<br />
Fire Alarm & P/A 1/4<br />
Heating 4/8<br />
Interior 8/24<br />
Plumbing 4/6<br />
Roofing 7/14<br />
Ventilation 3.5/6<br />
Total 38.5/100<br />
<strong>Bass</strong> <strong>River</strong> <strong>Elementary</strong> is the eighth lowest ranked school within the CCRSB for building condition. The<br />
higher the cumulative points the better indicator of school condition. A more detailed description can<br />
be found in the appendices under “Evaluation Process for Condition of <strong>School</strong>s”.<br />
<strong>Bass</strong> <strong>River</strong> <strong>Elementary</strong> is located in <strong>Bass</strong> <strong>River</strong>, Nova Scotia within the Cobequid Family of <strong>School</strong>s. The<br />
facility was constructed in 1912 and is currently 99 years old. It is a two story building with a total size<br />
of 5,953 square feet.<br />
The wood shingle cladding is original to the building and requires painting and/or replacement.<br />
Windows appear original (with the addition of aluminum storms) and, along with the wooden exterior<br />
doors, will require replacement. The asphalt shingle roof has reached 50% of its normal useful life.<br />
The electrical system is representative of a facility of this age and is at or near capacity. The heating fuel<br />
tank was replaced while the oil furnace has reached half its expected life. The interior floors, walls, and<br />
ceilings would benefit from a complete refurbishment. The plumbing and ventilation systems are<br />
representative of a building of this age. Ventilation is minimal with washroom exhaust only. There is no<br />
fire alarm or PA system installed in the facility.<br />
<strong>School</strong> Review Impact Assessment Page 3<br />
September 26, 2012
Walkways and pavement are in need of upgrades. The playground equipment consists of two sets of<br />
swings and one wooden playground structure and some climbing bars/slides.<br />
There is no wheelchair accessibility to the second floor and only one ramped entry to the main level.<br />
Floor Plan 5<br />
Figure 1 is a floor plan for the school, which may not include all revisions or changes presently at the<br />
school.<br />
Completed Major Maintenance Projects within the previous five years 6<br />
There were none planned.<br />
Operational and Capital Requirements 15<br />
There is one project on the 2011/2012 Major Maintenance Repair Projects List:<br />
Exterior Painting and Cladding $35,000<br />
<strong>School</strong> Configuration 7<br />
Regular Classrooms 6<br />
Library 1<br />
Building Use 8<br />
a. Age 99 (1912)<br />
b. Square Footage 5,953<br />
c. Additions n/a<br />
d. Percentage of Bussed Students 86% (19)<br />
e. Original Number of Classrooms 6<br />
f. Estimated Classroom Capacity 22<br />
g. Original Capacity (e x f) 132<br />
h. Current Enrolment 22<br />
i. Projected Enrolment (5 Years) 23<br />
j. Current Capacity Utilization (h / g x 100%) 17%<br />
k. Projected Capacity Utilization (i / g x 100%) 17%<br />
<strong>School</strong> Review Impact Assessment Page 4<br />
September 26, 2012
Determining Factors 9<br />
As required by the Education Act and as part of the Capital Construction process <strong>Bass</strong> <strong>River</strong> <strong>Elementary</strong><br />
must undergo a review based on the following criteria:<br />
• <strong>School</strong>s with a past-enrolment decline exceeding the CCRSB average enrolment decline over the<br />
past 5-year fiscal period.<br />
• The physical facilities are unable to support the complete 2003/2004 Public <strong>School</strong> Program.<br />
• Capacity utilization currently is 50% or less of original school capacity.<br />
• Projected capacity utilization at the end of the next 5 year fiscal period will be 50% or less of<br />
original school capacity.<br />
• <strong>School</strong>s rated within the lowest 15% of the building condition index.<br />
• From the wages expenditures assigned to a school, schools within the highest 15% of the wage<br />
costs per student within the CCRSB.<br />
• (No) alternative educational facility within 30 minutes of travel time between elementary and<br />
junior high schools, and 45 minutes travel time for a high school commonly known as an isolated<br />
school.<br />
<strong>School</strong> Review Impact Assessment Page 5<br />
September 26, 2012
Part 2: Impact Analysis<br />
Capability to Deliver a Public <strong>School</strong> Program<br />
Facility 10<br />
<strong>Bass</strong> <strong>River</strong> <strong>Elementary</strong> has Primary to Grade Four configuration. The school received a rating of 2 out of<br />
5 within the Identification Report regarding the capability to deliver the Public <strong>School</strong> Program. This<br />
indicated that some of the education spaces meet the program requirements with approximately 40-<br />
50% of the program spaces being adequate.<br />
The inadequate program spaces included those with the physical education and the music programs.<br />
For both of these programs, students are transported to West Colchester Consolidated <strong>School</strong>. A bus<br />
driver, with additional cleaning duties, is based at West Colchester Consolidated for transporting<br />
students during the school day, twice a week for music and similarly for physical education.<br />
A former classroom is utilized for the library program component. This room also has computers<br />
available for technology participation for students. Another classroom is used by the C@P program for<br />
community internet access.<br />
Public <strong>School</strong> Programming 11<br />
The Public <strong>School</strong> Program is not currently being met at <strong>Bass</strong> <strong>River</strong> <strong>Elementary</strong>.<br />
• No music room; students travel by bus to West Colchester Consolidated for music classes twice a<br />
week.<br />
• No gymnasium; students travel by bus to West Colchester Consolidated for gym class twice a week.<br />
• No cafeteria service; a hot lunch is available to the students once a week when they travel to West<br />
Colchester Consolidated for music/gym.<br />
The following are the class configurations at <strong>Bass</strong> <strong>River</strong> <strong>Elementary</strong> as of September 30, 2011.<br />
Class Configuration Enrolment<br />
Primary/1/2 (3/5/8) 16<br />
Grades 3/4 (6/7) 13<br />
The data for the identification report indicated <strong>Bass</strong> <strong>River</strong> <strong>Elementary</strong> as Primary to Grade 3 which<br />
included combined Primary/Grade 1 and Grades 2/3. For the 2011/2012 school year the school became<br />
a Primary to Grade 4 location during the class configuration process due to the small number of<br />
students in each grade. This required an associated adjustment with Grade 4 students attending West<br />
Colchester Consolidated.<br />
The pupil to teacher ratio (PTR) is 14.5.<br />
<strong>School</strong> Review Impact Assessment Page 6<br />
September 26, 2012
Educational Benefits 12<br />
There are no educational programming advantages to <strong>Bass</strong> <strong>River</strong> <strong>Elementary</strong> remaining operational at<br />
its current location. Programming would have the benefit of eliminating transportation issues and<br />
travelling between the two schools for music and physical education.<br />
Transportation 13<br />
<strong>Bass</strong> <strong>River</strong> <strong>Elementary</strong> and West Colchester Consolidated <strong>School</strong>s are approximately 500 meters apart.<br />
The major change would be a reduction of inter-school transportation services for music and physical<br />
education programs.<br />
Student Transportation Services are outlined in CCRSB Operations Services Policy OS-T-01 which can be<br />
found at http://www.ccrsb.ca/index.php?q=node/221 and the associated Transportation Procedures<br />
that can be located at http://www.ccrsb.ca/sites/default/files/OS-T-01%20Student%20Transportation-<br />
Procedure-Revised-December10'08_0.pdf<br />
Extracurricular Activities 14<br />
The age of students within Primary to Grade Four and the total enrolment does not lend itself to a large<br />
involvement in extracurricular activities. The only extra-curricular activity is after –school crafts offered<br />
once a week for one hour from January to March.<br />
Operational and Capital Requirements 15<br />
There is one project indicated on the 2011/2012 Major Maintenance Repair Projects list for <strong>Bass</strong> <strong>River</strong><br />
<strong>Elementary</strong>:<br />
Exterior Painting and Cladding Repair $35,000<br />
Catchment Area 16<br />
The catchment or school boundary area for <strong>Bass</strong> <strong>River</strong> <strong>Elementary</strong> is indicated in Figure 2. This<br />
represents no change to the current catchment area for the school.<br />
Operating Costs<br />
Operating Cost per Square Foot 17<br />
The Operating Costs for <strong>Bass</strong> <strong>River</strong> <strong>Elementary</strong> per square foot is $2.68 per sq. ft.<br />
This is derived from a three-year average of annual facility operating costs, including routine<br />
maintenance and utilities $15,977. In comparison with other schools <strong>Bass</strong> <strong>River</strong> <strong>Elementary</strong> is the 23rd<br />
costliest to operate.<br />
<strong>School</strong> Review Impact Assessment Page 7<br />
September 26, 2012
<strong>Bass</strong> <strong>River</strong> <strong>Elementary</strong><br />
CROSS ROAD MOUNTAIN<br />
D R A F T<br />
CCRSB<br />
<strong>School</strong><br />
Catchment<br />
Areas<br />
Webb Road<br />
Silica Road<br />
<strong>Bass</strong> <strong>River</strong> <strong>Elementary</strong><br />
WESTCHESTER<br />
MOUNTAIN<br />
= <strong>School</strong><br />
SUTHERLAND LAKE<br />
CASTLEREAGH<br />
L<br />
Highway-104<br />
2009 - nmb F O R C C R S B U S E O N L Y<br />
Old Castlereagh Road<br />
LORNEVALE<br />
New Castlereagh Road<br />
New Brittain Road<br />
Mines <strong>Bass</strong> <strong>River</strong> Road<br />
Back Road<br />
Mines <strong>Bass</strong> <strong>River</strong> Road<br />
MONTROSE<br />
<strong>Bass</strong> <strong>River</strong> <strong>Elementary</strong> <strong>School</strong><br />
Maple Avenue<br />
. .<br />
Gerrish Valley Road<br />
Highway-2<br />
Unknown<br />
Starratt Road<br />
Brown Road<br />
Wharf Road<br />
Economy <strong>River</strong> Road<br />
Highway-2<br />
Wyvern Road<br />
<strong>River</strong> Phillip Road<br />
Elliot Lane<br />
Economy Point Road<br />
Highway-2<br />
Bentley Branch Road<br />
0 1 2<br />
3<br />
4 5 km<br />
LOWER<br />
ECONOMY<br />
CARRS<br />
BROOK<br />
UPPER<br />
ECONOMY<br />
Little York Road<br />
OOK<br />
Lynn Road<br />
LOWER<br />
FIVE<br />
ISLANDS<br />
LYNN<br />
FIVE ISLANDS<br />
POISON LAKE<br />
BASS RIVER<br />
HIGHLAND<br />
VILLAGE<br />
FIVE HOUSES<br />
SIMPSON LAKE<br />
ECONOMY<br />
MCCORMACK LAKE<br />
PORTAPIQUE<br />
LITTLE BASS RIVER<br />
Blue Sac Road<br />
OWER FIVE ISLANDS
Operating Cost per Student 18<br />
Operating Cost per Student $ 772.05<br />
CCRSB Highest Operating Cost Per Student $1,114.60<br />
CCRSB Lowest Operating Cost Per Student $ 200.73<br />
CCRSB Median Operating Cost per Student $ 560.39<br />
Staffing Costs 19<br />
The staffing costs are the net savings based on the transfer of students to the receiving school.<br />
The net educational cost savings with 0 FTE NSTU reductions $ 0<br />
The net administrative assistant cost savings based on 25 hr./wk. NSGEU $ 0<br />
The net administrative allowance cost savings (principal/VP) NSTU $ 4,547<br />
The net school monitor cost savings per day based on 0.75 hr. /day NSGEU $ 0<br />
The net educational assistant cost of 0 hrs./day NSGEU $ 0<br />
The net In-school Suspension Support of 0 hrs./day $ 0<br />
Subtotal $ 4,457<br />
The net custodial CUPE staff costs savings of .375 FTE $ 16,099<br />
Provincial Funding 29<br />
The funding formula for <strong>School</strong> <strong>Board</strong>s, known as the HOGG funding model, was revised for the 2012-13<br />
fiscal year. A number of the revisions had an impact on the funding allocation for CCRSB as it relates to<br />
Property Services associated funding, including but not limited to:<br />
1. Property Services funding allocation was previously based on theoretical square footage dependent<br />
on the number of students. One of the changes implemented was to use a 75%/25% split; 75%<br />
based on enrolment and 25% based on actual square footage.<br />
2. New recognition was provided related to "isolated schools" and "small high schools".<br />
3. Previously there was funding allocated for "small schools". This funding continues to be provided,<br />
on a grand fathered basis only, for ten of our schools. No new "small schools" will receive this<br />
funding unless they also meet the definition of "isolated".<br />
<strong>School</strong> Review Impact Assessment Page 8<br />
September 26, 2012
Therefore, with any school closure there is a potential for a reduction in CCRSB's funding allocation. In<br />
the 2012-13 fiscal years, that reduction would have equated to $10,200 for <strong>Bass</strong> <strong>River</strong> <strong>Elementary</strong><br />
<strong>School</strong>. This would be due to the lost revenue from the grand fathering of previously identified "small<br />
schools" and the funding related to 25% of actual square footage.<br />
<strong>Bass</strong> <strong>River</strong> and West Colchester Consolidated are treated as one campus and therefore all educational<br />
costs for both sites are tracked to the West Colchester Consolidated school site.<br />
Operational Services Efficiencies 20<br />
A consolidation of <strong>Bass</strong> <strong>River</strong> <strong>Elementary</strong> within West Colchester Consolidated indicates there are cost<br />
efficiencies.<br />
Property Services annual operating cost reduction $ 15,977<br />
Transportation Services – reduction operating expense $ 1,000<br />
Custodial Staffing Costs Reduction of .375 CUPE FTEs $ 16,099<br />
Total $ 33,076<br />
Major Maintenance Identified 28<br />
There would also be a potential cost avoidance of the noted Major Maintenance Repair Projects of<br />
$35,000. The age and building condition of this school suggests there could be increasing maintenance<br />
projects coming forward in the near future on a planned or emergency basis.<br />
<strong>Bass</strong> <strong>River</strong> <strong>Elementary</strong> <strong>School</strong> ceasing operations would enable any potential funds being considered for<br />
its projects to be directed to maintenance at other schools. The normal funding allocation within the<br />
CCRSB for all Major Maintenance Projects was reduced from approximately $1 million to $720,000 with<br />
the 2012/2013 budget.<br />
Operational Efficiencies – Education 21<br />
The net savings from Education Services is $ 4,547<br />
<strong>School</strong> Review Impact Assessment Page 9<br />
September 26, 2012
Total Projected Operational Efficiencies 22<br />
Operational Services Efficiencies combined with Education Operational Efficiencies results projected net<br />
annual efficiencies of:<br />
Relocating all students to the other facilities:<br />
Operational Services $ 33,076<br />
Educational Services $ 4,457<br />
Subtotal $ 37,533<br />
This must be balanced by the anticipated provincial funding<br />
reductions with no longer operating BRE. $ 10,200<br />
Total Projected Operational Efficiencies $ 27,333<br />
There would be a cost avoidance for major maintenance identified of $35,000.<br />
Impact on the Community 31<br />
The closure of a school may potentially impact a community in two major areas. The first is community<br />
identity as the presence of a school, similar to a bank, post office and a grocery store, is an important<br />
component for residents. The school is often regarded with pride and makes the home community<br />
distinct from neighbouring communities. Secondly, residents may also feel that the school is an<br />
attraction in maintaining and developing economic activity in a community.<br />
The physical presence of a school may also be considered integral to the community for its use with nonschool<br />
related activities. These can include use for community events by non-profit groups,<br />
organizations, private/commercial firms and individuals.<br />
The situation with <strong>Bass</strong> <strong>River</strong> <strong>Elementary</strong> is different. Primary to Grade 9 educational services would<br />
continue to be offered in the <strong>Bass</strong> <strong>River</strong> Community. Students would be combined at West Colchester<br />
Consolidated which is in close proximity to <strong>Bass</strong> <strong>River</strong> <strong>Elementary</strong>.<br />
It should be noted that if <strong>Bass</strong> <strong>River</strong> <strong>Elementary</strong> is found surplus to the needs of the school board it<br />
would be returned to the operational responsibilities of the Municipality of the County of Colchester.<br />
The County could still choose to operate the facility and the community use could be maintained.<br />
Educational Services 23<br />
The impact on the community may be minimal as the West Colchester Consolidated option is within the<br />
community of <strong>Bass</strong> <strong>River</strong> and very close to <strong>Bass</strong> <strong>River</strong> <strong>Elementary</strong>. There should not be a large sense of<br />
loss by the community of educational services within the community as the school infrastructure for<br />
<strong>School</strong> Review Impact Assessment Page 10<br />
September 26, 2012
Primary to Grade Four remains in <strong>Bass</strong> <strong>River</strong>. There may be a sentimental factor in closing a<br />
longstanding community building.<br />
The agreement to use <strong>Bass</strong> <strong>River</strong> <strong>Elementary</strong> as a C@P site has expired though operations continued. It<br />
could remain at the current location under the auspices of Colchester County’s operation of the<br />
building.<br />
Community Use of <strong>School</strong> 24<br />
The community use of <strong>Bass</strong> <strong>River</strong> <strong>Elementary</strong> <strong>School</strong> is almost predominately with the external grounds<br />
on an unscheduled basis. West Colchester Consolidated is indicated as the preferred location by the<br />
community for the use of internal facilities such as the gymnasium.<br />
• C@P Site – Federal funds for C@P sites are in question due to announced budget restrictions;<br />
Provincial funds are still available. C@P site hours historically are June – September: Monday,<br />
Tuesday and Friday from 4:00 p.m. – 7:00 p.m.; Saturday 11:00 a.m. – 5:00 p.m.; July & August:<br />
Monday, Tuesday, Thursday and Friday from 10:00 a.m. – 5:00 p.m., Wednesday from 12:30 p.m. –<br />
7:30 p.m. During these hours staff is on-site. Programs offered: Programs for Youth, Technology<br />
training for senior.<br />
• Satellite Library is located at the C@P site. Public can borrow books, every 3 rd Thursday from 2:00<br />
p.m. – 7:00 p.m. When the library is open, staff oversees the C@P site during those hours. This is<br />
also a book exchange site for the Colchester-East Hants <strong>Regional</strong> Library.<br />
• Playground – Presently there are two sets of swings and one wooden playground structure and<br />
some climbing bars/slides at <strong>Bass</strong> <strong>River</strong> <strong>Elementary</strong> (some of this equipment could be moved).<br />
Playground equipment, four sets of swings and a small slide, from another school deemed to be<br />
surplus to the needs of the <strong>Board</strong> was moved to West Colchester Consolidated for future<br />
installation.<br />
Funds were raised for further development at West Colchester Consolidated and they have secured<br />
approximately $83,000 from various funding sources for a playground/community park. Presently,<br />
West Colchester Consolidated does not have playground equipment.<br />
Infrastructure Development in the Community Area 25<br />
In April 2012 the Municipality of the County of Colchester was contacted regarding infrastructure plans,<br />
including, commercial, industrial or residential planning for the area. Specific information was<br />
requested about any approved development plans for the <strong>Bass</strong> <strong>River</strong> area.<br />
In its response the Municipality indicated there are no current plans for infrastructure development for<br />
the next five years which could change the enrolment or population patterns within <strong>Bass</strong> <strong>River</strong><br />
<strong>Elementary</strong> or West Colchester Consolidated <strong>School</strong>s.<br />
<strong>School</strong> Review Impact Assessment Page 11<br />
September 26, 2012
Small Rural <strong>School</strong>s 32<br />
The <strong>Chignecto</strong>-<strong>Central</strong> <strong>Regional</strong> <strong>School</strong> <strong>Board</strong> understands the benefits of small, rural schools and<br />
continues to be very supportive of the educational environment that these schools provide for our<br />
students. The very small schools that are involved in this review process certainly provide a rich,<br />
community oriented and positive learning experience for our students. If the review process does result<br />
in the closing of this very small school, the receiving school(s), in all cases, would still provide the same<br />
rich, community oriented, positive learning environment that is so prevalent across our <strong>Board</strong>. In fact,<br />
some would say that attendance in a slightly larger school may have positive benefits in relation to<br />
socialization and exposure to a wider variety of teachers.<br />
<strong>School</strong> Review Impact Assessment Page 12<br />
September 26, 2012
Part 3: Proposed Receiving <strong>School</strong> Information<br />
This section includes information about the school to which students from <strong>Bass</strong> <strong>River</strong> <strong>Elementary</strong> would<br />
relocate under Option Two.<br />
<strong>School</strong>:<br />
Address:<br />
Principal:<br />
West Colchester Consolidated<br />
27 Maple Avenue, <strong>Bass</strong> <strong>River</strong>, N.S. B0M 1B0<br />
Kevin Harnish<br />
Enrolment History and Projections 1<br />
West Colchester Consolidated<br />
Past Enrolments<br />
Projected Enrolments<br />
2007 2008 2009 2010 2011 2012 2013 2014 2015 2016<br />
# 140 127 128 122 119 121 124 116 110 109<br />
Yr. to Yr.<br />
%<br />
Change 0% -9.3% 0.8% -4.7% -2.5% 1.7% 2.5% -6.5% -5.2% -0.9%<br />
2012 Combined Projected Enrolments – 145<br />
(<strong>Bass</strong> <strong>River</strong> <strong>Elementary</strong> & West Colchester Consolidated)<br />
<strong>School</strong> Configuration 7<br />
Regular Classrooms 11<br />
Gymnasium 1<br />
Labs 3<br />
Library 1<br />
Music 1<br />
<strong>School</strong> Review Impact Assessment Page 13<br />
September 26, 2012
Current Grades 26<br />
Grade Configuration Enrolment<br />
Grade 5 23<br />
Grade 6 24<br />
Grade 7 28<br />
Grade 8 20<br />
Grade 9 17<br />
Proposed Grades – Projected September 2012 Enrolments 27<br />
Grade Configuration Enrolment<br />
Primary 6<br />
Grade 1 3<br />
Grade 2 5<br />
Grade 3 8<br />
Grade 4 8<br />
Grade 5 20<br />
Grade 6 23<br />
Grade 7 24<br />
Grade 8 28<br />
Grade 9 20<br />
Capability to Deliver a Public <strong>School</strong> Program<br />
Facility 10<br />
There should not be any changes to the school configuration at West Colchester Consolidated. This is<br />
due to the current configuration of grades 5-9 at West Colchester Consolidated and grades Primary-4 at<br />
<strong>Bass</strong> <strong>River</strong> <strong>Elementary</strong>.<br />
The current additional capacity at the school has enhanced some of the educational services at West<br />
Colchester Consolidated. There would need to be a reorganization of some of the current space<br />
allocation enabling classrooms for P/1/2 and 3/4. For example, the possibility of combining a computer<br />
lab, currently utilizing an additional classroom, within the library has potential. The designation of lower<br />
grades on the first floor of the school and higher grades on the upper floor is possible.<br />
There should be no change to the physical education program as <strong>Bass</strong> <strong>River</strong> <strong>Elementary</strong> students are<br />
already scheduled for its use. There would be no travel requirement from BRE to WCC to attend gym.<br />
<strong>School</strong> Review Impact Assessment Page 14<br />
September 26, 2012
There would be a reduction in the administrative designation of the vice principal at the <strong>Bass</strong> <strong>River</strong><br />
<strong>Elementary</strong> site as the population criteria for a consolidated school would not be large enough.<br />
The installation of an external playground area for elementary students would be beneficial. The types<br />
and locations of playgrounds and associated equipment for elementary use continue to evolve. The<br />
playground equipment for elementary use tends to be smaller and in a more compact area.<br />
The school received a rating of 4 out of 5 within the Identification Report regarding the capability to<br />
deliver the Public <strong>School</strong> Program. This indicated that 80% to 90% of the educational spaces are<br />
adequate. A typical classroom is approximately 900 square feet.<br />
Extra-Curricular Activities 14<br />
A list of extra-curricular activities is included in the appendices.<br />
Physical Condition of Building 4<br />
Accessibility 5/6<br />
Cladding 6/8<br />
Doors & Windows 5/6<br />
Grounds 5.5/6<br />
Electrical 6/12<br />
Fire Alarm & P/A 1/4<br />
Heating 4/8<br />
Interior 12/24<br />
Plumbing 4/6<br />
Roofing 11.5/14<br />
Ventilation 3.5/6<br />
Total 63.5/100<br />
The West Colchester Consolidated <strong>School</strong>, built in 1961, is a fully accessible facility. Exterior cladding is a<br />
mixture of brick and metal and is considered durable. Most windows and doors are recent upgrades<br />
with only a few replacements required in the short term. The metal gym roof was replaced in 2008 and<br />
approximately 30% of the remaining roof will require replacement in the short term.<br />
Some electrical system upgrades have been performed with more required. The PA and fire alarms are<br />
original systems and are in working condition. The oil tank has been replaced while the boiler is at 50%<br />
of its normal useful life. Flooring, ceilings, interior doors, and finishes would benefit from<br />
refurbishment. The plumbing is representative of a facility of this age. Ventilation is indicative of a<br />
facility of this era with exhaust air only and operates as designed. Minor upgrades are required in the<br />
washrooms. An additional washroom for potential use of lower elementary grade students was<br />
completed in 2012.<br />
<strong>School</strong> Review Impact Assessment Page 15<br />
September 26, 2012
The addition of an elevator allows access to all three levels of the facility. There is no playground<br />
equipment as would normally be found in an elementary school. Swings and a slide from a school<br />
surplus to the <strong>Board</strong> have been transferred to the school.<br />
There is a sports field and track on site.<br />
Floor Plan 5<br />
Figure 3 is a floor plan for West Colchester Consolidated and may not reflect all revisions which have<br />
occurred at the school.<br />
Completed Major Maintenance Projects within the previous five years 6<br />
2007/2008 Diesel Tank Replacement 15,000<br />
2008/2009 Roofing (gym section) 100,000<br />
2008/2009 Driveway Paving 110,000<br />
2008/2009 Roofing – Section 80,000<br />
2010/2011 Roofing Replacement-Sections 115,000<br />
2011/2012 Roofing Replacement – Section 95,000<br />
2012/2012 Additional Washroom 41,000<br />
Operational and Capital Requirements 15<br />
The following projects are indicated on the 2011/2012 Major Maintenance Repair Projects list:<br />
Roofing Replacement – Section $ 95,000<br />
Windows & Siding 75,000<br />
Fire Alarm System Replacement 60,000<br />
Boiler Replacement 125,000<br />
Total $355,000<br />
<strong>School</strong> Review Impact Assessment Page 16<br />
September 26, 2012
Building Use 8<br />
a. Age 50 (1961)<br />
b. Square Footage 24,184<br />
c. Additions n/a<br />
d. Percentage of Bussed Students 77% (92)<br />
e. Original Number of Classrooms 11<br />
f. Estimated Classroom Capacity 22/30<br />
g. Original Capacity (e x f) 282<br />
h. Current Enrolment 119<br />
i. Projected Enrolment (5 Years) 109<br />
j. Current Capacity Utilization (h / g x 100%) 42%<br />
k. Projected Capacity Utilization (i / g x 100%) 39%<br />
Transportation<br />
There would be no transportation changes for West Colchester Consolidated <strong>School</strong> students.<br />
Student Transportation Services are outlined in CCRSB Operations Services Policy OS-T-01 which can be<br />
found at http://www.ccrsb.ca/index.php?q=node/221 and the associated Transportation Procedures<br />
that can be located at http://www.ccrsb.ca/sites/default/files/OS-T-01%20Student%20Transportation-<br />
Procedure-Revised-December10'08_0.pdf<br />
Catchment Area 16<br />
The catchment or school boundary area for a combined <strong>Bass</strong> <strong>River</strong> <strong>Elementary</strong> and West Colchester<br />
Consolidated <strong>School</strong> is indicated in Figure 4. This represents no change to the current catchment areas<br />
for the schools.<br />
Closing<br />
The Nova Scotia Department of Education provides guidelines for provincial school boards regarding the<br />
school review process. <strong>School</strong> boards use these guidelines in the development of their process when<br />
considering a school(s) continues providing education services within a community. The process is most<br />
often an arduous one and it is important that pertinent information is available on which to base a<br />
decision.<br />
This Impact Assessment Report has been written to provide CCRSB with the pertinent information<br />
necessary to make a decision regarding the future operation of <strong>Bass</strong> <strong>River</strong> <strong>Elementary</strong> <strong>School</strong>.<br />
<strong>School</strong> Review Impact Assessment Page 17<br />
September 26, 2012
West Colchester Consolidated<br />
2009 - nmb F O R C C R S B U S E O N L Y<br />
Valley Road<br />
Highway-104<br />
Westchester Road<br />
Mines <strong>Bass</strong> <strong>River</strong> Road<br />
Reid Road<br />
Highway-104<br />
Back Road<br />
0 1 2<br />
3<br />
4 5 km<br />
..<br />
.<br />
Highway-2<br />
Wentworth Collingwood Road<br />
Unknown<br />
Economy <strong>River</strong> Road<br />
Economy Point Road<br />
Gerrish Valley Road<br />
RODNEY<br />
FIVE ISLANDS<br />
WYVERN<br />
LOWER<br />
ECONOMY<br />
ECONOMY<br />
CARRS<br />
BROOK<br />
WILLIAMSDALE<br />
BASS RIVER<br />
UPPER<br />
ECONOMY<br />
LITTLE<br />
BASS<br />
RIVER<br />
SUTHERLAND<br />
LAKE<br />
FOLLY<br />
MOUNTAIN<br />
CASTLEREAGH<br />
HIGHLAND<br />
VILLAGE<br />
Soley Cove Road<br />
New Brittain Road<br />
Little York Road<br />
Highway-2<br />
Lynn Road<br />
LOWER<br />
FIVE<br />
ISLANDS<br />
LYNN<br />
MCCORMACK<br />
LAKE<br />
ROSE<br />
ATKINSON<br />
LOWER GREENVILLE<br />
D R A F T<br />
OK<br />
R FIVE ISLANDS<br />
SIMPSON LAKE<br />
CCRSB<br />
<strong>School</strong><br />
Catchment<br />
Areas<br />
WENTWORTH<br />
West Colchester Consolidated<br />
= <strong>School</strong><br />
HART LA<br />
FOLLY LAKE<br />
LONDONDERRY<br />
EAST FO<br />
LORNEVALE<br />
LONDONDERRY STATION<br />
MONTROSE<br />
EAST VILLAGE<br />
West Colchester Consolidated <strong>School</strong><br />
GREAT VILLAGE GLENHOLME<br />
LITTLE DYKE<br />
LOWER DEBERT
APPENDICES<br />
<strong>School</strong> Review Impact Assessment Page 18<br />
September 26, 2012
<strong>Bass</strong> <strong>River</strong> <strong>Elementary</strong><br />
Configuration Location Principal Vice-Principal<br />
P-4<br />
139 Maple Avenue<br />
<strong>Bass</strong> <strong>River</strong>, N.S.<br />
BOM 1BO<br />
Kevin Harnish<br />
Lisa McCully<br />
Building Use<br />
a. Age 99 (1912)<br />
b. Square Footage 5,953<br />
c. Additions n/a<br />
d. Percentage of Bussed Students 86% (19)<br />
e. Original Number of Classrooms 6<br />
f. Average Number of Students Per Classroom 22<br />
g. Original Capacity (e x f) 132<br />
h. Current Enrolment (as of September 30, 2011) 22<br />
i. Projected Enrolment (5 Years) 23<br />
j. Current Capacity Utilization (h / g x 100%) 17%<br />
k. Projected Capacity Utilization (i / g x 100%) 17%<br />
Regular<br />
Classrooms<br />
Library<br />
6 1<br />
<strong>School</strong> Review Impact Assessment Page 19<br />
September 26, 2012
Geographic Locations / Community Use<br />
Eligible for community use through the <strong>Chignecto</strong>-<strong>Central</strong> <strong>Regional</strong> <strong>School</strong> <strong>Board</strong>’s Use of <strong>School</strong><br />
Facilities Policy (OS-G-09).<br />
Two Closest <strong>School</strong>s<br />
1. Great Village <strong>Elementary</strong> – 17 km<br />
2. Chiganois <strong>Elementary</strong> – 28 km<br />
Capital Construction Plans<br />
N/A – The Province of Nova Scotia has begun a new Capital Construction Submission.<br />
Major Maintenance (from the 2011/2012 list)<br />
Exterior Painting & Cladding Repair $35,000<br />
Property Services Building Condition Index<br />
Accessibility 2/6<br />
Cladding 1/8<br />
Doors & Windows 0/6<br />
Grounds 2/6<br />
Electrical 6/12<br />
Fire Alarm & P/A 1/4<br />
Heating 4/8<br />
Interior 8/24<br />
Plumbing 4/6<br />
Roofing 7/14<br />
Ventilation 3.5/6<br />
Total 38.5/100<br />
Ranked 8 out of 76 schools<br />
<strong>School</strong> Review Impact Assessment Page 20<br />
September 26, 2012
Enrolments<br />
Past Enrolments<br />
Projected Enrolments<br />
2007 2008 2009 2010 2011 2012 2013 2014 2015 2016<br />
# 33 32 26 23 22 20 18 19 21 21<br />
Yr. to Yr.<br />
%<br />
Change 0% -3.0% -18.8% -11.5% -4.3%<br />
-9.1%<br />
-10.0% 5.6% 10.5% 0%<br />
Trends<br />
(as of September 30 th )<br />
Past Enrolments<br />
Projected Enrolments<br />
<strong>Board</strong> <strong>School</strong> <strong>Board</strong> <strong>School</strong><br />
2007-2011 -4.2% -33.3%<br />
2002-2011 -15.4% -62.7%<br />
2012-2016 -3.6% 5.0%<br />
Staff 2011 Staff 2011<br />
NSTU – Teachers 11.4 Administrative Assistant 1.0<br />
Educational Assistants 1 Librarian 0.3<br />
Custodial Staff 0.4<br />
Administrative<br />
Assistant,<br />
Librarian, EA’s<br />
and Teachers<br />
include West<br />
Colchester<br />
Consolidated<br />
Population<br />
Colchester County<br />
Age 2001 2006<br />
0-19 12,735 11,775<br />
20-44 16,650 15,435<br />
45-64 12,635 14,670<br />
65-74 3,835 4,250<br />
75 & over 3,460 3,895<br />
<strong>School</strong> Review Impact Assessment Page 21<br />
September 26, 2012
Programs: (The ability as a facility to deliver the public school program.)<br />
Minor<br />
Major<br />
Rating: 1 2 3 4 5<br />
Costs<br />
X<br />
Annual total infrastructure operating costs per square foot and average for three years<br />
2008 2009 2010 Average Square Feet $ Per Sq. Ft.<br />
$17,236 $14,574 $16,122 $15,977 5,953 $2.68<br />
Ranked 23 out of 76 schools<br />
Annual wage costs per year includes CUPE, Non-Union, NSGEU, Teacher and average for three years<br />
2008 2009 2010 Average $ Per Student<br />
$14,672* $15,761* $15,890* $15,441* $772.05<br />
Ranked 7 out of 76 schools<br />
*Only includes salaries and benefits tracked to the school site and do not include any regional or family<br />
based costs.<br />
Recommendation<br />
X<br />
Determining factors does indicate further review<br />
Determining factors do not indicate further review<br />
Determining Factors<br />
• <strong>School</strong>s with a past enrolment decline exceeding the CCRSB average enrolment decline over the past<br />
5 year fiscal period.<br />
• The physical facilities are unable to support the complete 2003/2004 Public <strong>School</strong> Program.<br />
• Capacity utilization currently is 50% or less of original school capacity.<br />
• Projected capacity utilization at the end of the next 5 year fiscal period will be 50% or less of original<br />
school capacity.<br />
• <strong>School</strong>s rated within the lowest 15% of the building condition index.<br />
• From the wages expenditures assigned to a school, schools within the highest 15% of the wage costs<br />
per student within the CCRSB.<br />
• (No) Alternative educational facility within 30 minutes of travel time between elementary and junior<br />
high schools, and 45 minutes travel time for a high school commonly known as an isolated school.<br />
<strong>School</strong> Review Impact Assessment Page 22<br />
September 26, 2012
Extra-Curricular Activities<br />
Ball Hockey<br />
Arts & Crafts<br />
<strong>School</strong> Dances<br />
Activity<br />
Frequency<br />
Once a week for an hour from<br />
November – June<br />
Once a week for an hour from<br />
October – June<br />
Once a month at West Colchester<br />
Consolidated<br />
<strong>School</strong> Review Impact Assessment Page 23<br />
September 26, 2012
West Colchester Consolidated<br />
Cobequid Family of <strong>School</strong>s<br />
Configuration Location Principal Vice-Principal<br />
4-9<br />
27 Maple Avenue<br />
<strong>Bass</strong> <strong>River</strong>, N.S.<br />
BOM 1BO<br />
Kevin Harnish<br />
Lisa McCully<br />
Building Use<br />
a. Age 50 (1961)<br />
b. Square Footage 24,184<br />
c. Additions n/a<br />
d. Percentage of Bussed Students 77% (92)<br />
e. Original Number of Classrooms 11<br />
f. Average Number of Students Per Classroom 22/30<br />
g. Original Capacity (e x f) 282<br />
h. Current Enrolment (as of September 30, 2011) 119<br />
i. Projected Enrolment (5 Years) 109<br />
j. Current Capacity Utilization (h / g x 100%) 42%<br />
k. Projected Capacity Utilization (i / g x 100%) 39%<br />
Regular<br />
Classrooms<br />
Gymnasium<br />
Labs<br />
Library<br />
Music<br />
11 1 3 *1 *1<br />
<strong>School</strong> Review Impact Assessment Page 24<br />
September 26, 2012
Geographic Locations / Community Use<br />
Eligible for community use through the <strong>Chignecto</strong>-<strong>Central</strong> <strong>Regional</strong> <strong>School</strong> <strong>Board</strong>’s Use of <strong>School</strong><br />
Facilities Policy (OS-G-09).<br />
Two Closest <strong>School</strong>s<br />
1. Chiganois <strong>Elementary</strong> – 28 km<br />
<strong>Central</strong> Colchester Junior High – 39 km<br />
2. Debert <strong>Elementary</strong> – 31 km<br />
<strong>Central</strong> Colchester Junior High – 39 km<br />
Capital Construction Plans<br />
n/a – The Province of Nova Scotia has begun a new Capital Construction Submission.<br />
Major Maintenance (from the 2011/2012 list)<br />
Roofing Replacement – Section $ 95,000<br />
Upgrade Washroom 40,000<br />
Windows & Siding 75,000<br />
Boiler Replacement 125,000<br />
Total $335,000<br />
Property Services Building Condition Index<br />
Accessibility 5/6<br />
Cladding 6/8<br />
Doors & Windows 5/6<br />
Grounds 5.5/6<br />
Electrical 6/12<br />
Fire Alarm & P/A 1/4<br />
Heating 4/8<br />
Interior 12/24<br />
Plumbing 4/6<br />
Roofing 11.5/14<br />
Ventilation 3.5/6<br />
Total 63.5/100<br />
Ranked 34 out of 76 schools<br />
<strong>School</strong> Review Impact Assessment Page 25<br />
September 26, 2012
Enrolments<br />
Past Enrolments<br />
Projected Enrolments<br />
2007 2008 2009 2010 2011 2012 2013 2014 2015 2016<br />
140 127 128 122 119 121 124 116 110 109<br />
Yr. to Yr.<br />
%<br />
Change 0% -9.3% 0.8% -4.7% -2.5% 1.7% 2.5% -6.5% -5.2% -0.9%<br />
Trends<br />
(as of September 30 th )<br />
Past Enrolments<br />
Projected Enrolments<br />
<strong>Board</strong> <strong>School</strong> <strong>Board</strong> <strong>School</strong><br />
2007-2011 -4.2% -15.0%<br />
2002-2011 -15.4% -27.4%<br />
2012-2016 -3.6% -9.9%<br />
Staff 2011 Staff 2011<br />
NSTU – Teachers 11.4 Administrative Assistant 1<br />
Educational Assistants 1 Librarian 0.3<br />
Custodial Staff 2<br />
Administrative<br />
Assistant, EA’s,<br />
Librarian &<br />
Teachers include<br />
<strong>Bass</strong> <strong>River</strong><br />
<strong>Elementary</strong><br />
Population<br />
Colchester County<br />
Age 2001 2006<br />
0-19 12,735 11,775<br />
20-44 16,650 15,435<br />
45-64 12,635 14,670<br />
65-74 3,835 4,250<br />
75 & over 3,460 3,895<br />
<strong>School</strong> Review Impact Assessment Page 26<br />
September 26, 2012
Programs: (The ability as a facility to deliver the public school program.)<br />
Minor<br />
Major<br />
Rating: 1 2 3 4 5<br />
x<br />
Costs<br />
Annual total infrastructure operating costs per square foot and average previous three years<br />
2008 2009 2010 Average Square Feet $ Per Sq. Ft.<br />
$66,355 $47,735 $48,413 $54,168 24,184 $2.24<br />
Ranked 49 out of 76 schools<br />
Annual wage costs per year includes CUPE, Non-Union, NSGEU, Teacher and average for three years<br />
2008 2009 2010 Average $ Per Student<br />
$934,038* $1,155,561* $1,051,407* $1,047,002* $830.95<br />
Ranked 5 out of 76 schools<br />
*Only includes salaries and benefits tracked to the school site and do not include any regional or family<br />
based costs.<br />
Recommendation<br />
Determining factors does indicate further review<br />
X<br />
Determining factors do not indicate further review<br />
Determining Factors<br />
• <strong>School</strong>s with a past enrolment decline exceeding the CCRSB average enrolment decline over the past<br />
5 year fiscal period.<br />
• <strong>School</strong>s with a projection decline exceeding the CCRSB average projected enrolment decline over the<br />
next 5 year fiscal period.<br />
• Capacity utilization currently is 50% or less of original school capacity.<br />
• Projected capacity utilization at the end of the next 5 year fiscal period will be 50% or less of original<br />
school capacity.<br />
• From the wages expenditures assigned to a school, schools within the highest 15% of wage costs per<br />
student within the CCRSB.<br />
<strong>School</strong> Review Impact Assessment Page 27<br />
September 26, 2012
Extra-Curricular Activities<br />
Activity Number of Students Frequency<br />
Guitar Club 10 1 hour each week<br />
Leadership Group 20 10 months<br />
Yearbook Group 2 One day a week – February-May<br />
Girls Basketball 12-15 2 hours per week plus games<br />
Boys Basketball 12-15 2 hours per week plus games<br />
Cross Country Running 15-20 2 hours per week<br />
Girls Soccer 17 2 hours per week plus games<br />
Boys Soccer 17-20 2 hours per week plus games<br />
Track & Field 15-20 2 hours per week plus games<br />
Girls Volleyball 10 4 hours twice each week plus games<br />
Ski Club 20 Once a week from January-March<br />
Baseball 20<br />
Five days a week during May & June<br />
during lunch time<br />
Musical 30-40 2 hours per week from April-June<br />
Exploratory 20<br />
6 weeks each term for one hour per<br />
week. Includes: sewing, art,<br />
softball, wall hanging, outdoor<br />
experience, floor hockey and<br />
handcrafts<br />
<strong>School</strong> Review Impact Assessment Page 28<br />
September 26, 2012
Appendix 2<br />
<strong>School</strong> Review Process<br />
Evaluation Process for Condition of <strong>School</strong>s<br />
The relative condition of these schools was determined by calculating a condition index for<br />
each of the schools identified.<br />
Background information on the calculation of the condition index is as follows:<br />
- Eleven building “system” categories were assigned a maximum point value according to<br />
the approximate cost percentage that would be represented in a building replacement<br />
or renovation project. For example, if the total roof system required replacement it<br />
would represent 14% of construction costs.<br />
The assigned percentages of the building system categories and associated evaluation<br />
considerations are as follows:<br />
- Accessibility (6%) – Maximum points for accessibility to all areas of building including<br />
washrooms on all levels. Accessibility at all entrances also required.<br />
- Cladding (8%) – Durable materials such as brick and steel assigned a greater value than<br />
those requiring increased maintenance such as wood.<br />
- Doors & Windows (6%) – Exterior doors and windows and associated hardware<br />
evaluated.<br />
- Grounds (6%) – Access roadways, parking lots, walkways, and play fields assessed.<br />
- Electrical (12%) – Supply and distribution system and lighting evaluated.<br />
- Fire Alarm and Communication Systems (4%)<br />
- Heating (8%) – Heating equipment, distribution system, and associated controls<br />
assessed.<br />
- Interior (24%) – Flooring, ceilings, interior doors and finishes evaluated.<br />
- Plumbing (6%) – Distribution system and fixtures assessed.<br />
- Roofing (14%) - Condition and age of roofing systems considered.<br />
- Ventilation (6%) - Existing system evaluated.<br />
Property Services staff assigned values to all eleven categories on the basis of condition. For<br />
example, if the total roof system required replacement 0 points would be assigned. If 50% of<br />
the roof area required replacement, seven points would be assigned.<br />
<strong>School</strong> Review Impact Assessment Page 29<br />
September 26, 2012
Appendix 3<br />
<strong>School</strong> Review Process<br />
Educational Spaces Ranking<br />
Source – CCRSB staff qualitative assessment. The assessment rating is on a scale of 1 to 5 with<br />
5 being the highest rating compared to the current Department of Education requirements.<br />
Ranking 1 - The majority of educational spaces do not meet program requirements<br />
(0% to 30% of the characteristics are adequate).<br />
Ranking 2 - Some of the educational spaces meet program requirements (40% to 50%<br />
of the characteristics are adequate).<br />
Ranking 3 - Most educational spaces meet program requirements (60% to 70% of the<br />
characteristics are adequate).<br />
Ranking 4 - Educational spaces meet program requirements (80% to 90% plus of the<br />
characteristics are adequate).<br />
Ranking 5 - All educational spaces are considered superior and modern (100% of the<br />
characteristics are adequate).<br />
<strong>School</strong> Review Impact Assessment Page 30<br />
September 26, 2012
Appendix 4<br />
<strong>School</strong> Review Process<br />
Determining Factors<br />
1. <strong>School</strong>s constructed within the last 15 years will not be subject to review.<br />
Source - Age of school, as of September 2011.<br />
2. P3 schools will not be subject to review.<br />
3. <strong>School</strong>s which have undergone a provincially approved addition or alteration<br />
project within the last 10 years will not be subject to review.<br />
Source – Prior NS Department of Education Capital Construction Plans<br />
4. <strong>School</strong>s to have operational parameters changed by replacement by the province<br />
with a new school or through a provincial addition and alteration approved project<br />
will not be subject to review.<br />
Source - Nova Scotia Department of Education Approved Capital Construction Plan<br />
5. <strong>School</strong>s with a past enrolment decline exceeding the CCRSB average enrolment<br />
decline over the past 5 year fiscal period.<br />
Source – Family of <strong>School</strong>s past enrolment data.<br />
6. <strong>School</strong>s with a projection decline exceeding the CCRSB average projected<br />
enrolment decline over the next 5 year fiscal period.<br />
Source – Family of <strong>School</strong>s, enrolment projections<br />
7. The physical facilities are unable to support the complete 2003/2004 Public <strong>School</strong><br />
Program.<br />
Source - CCRSB staff qualitative assessment. The assessment rating is on scale of 1<br />
to 5 with 5 being the highest rating as compared to the current Department of<br />
Education requirements.<br />
8. Capacity utilization currently is 50% or less of original school capacity.<br />
Source - CCRSB Educational Services enrolment projections and school capacity<br />
using original design enrolment size where known or alternatively original number<br />
of classroom educational spaces and with 22 students assigned per space for P – 6<br />
and 30 students for 7 -12.<br />
9. Projected capacity utilization at the end of the next 5 year fiscal period will be 50%<br />
or less of original school capacity.<br />
<strong>School</strong> Review Impact Assessment Page 31<br />
September 26, 2012
Source -CCRSB Educational Services enrolment projections and school capacity<br />
using original design enrolment size where known or alternatively original number<br />
of classroom educational spaces and with 22 students assigned per space for P – 6<br />
and 30 students for 7 -12.<br />
10. <strong>School</strong>s rated within the lowest 15% of the building condition index.<br />
Source - Property Services - Building condition index for associated systems<br />
including: accessibility, cladding, doors and windows, grounds, electrical, fire alarm<br />
and P/A, heating, interior, plumbing, roofing and ventilation. With 76 schools<br />
within the CCRSB, 15% represents the 12 lowest rated schools.<br />
11. <strong>School</strong>s within the highest 15% operating costs per square foot within the CCRSB,<br />
averaged over the last three years.<br />
Source - CCRSB financial records. From the total operating expenditures of all costs<br />
related to maintaining and operating the building including maintenance, utilities,<br />
custodial, snow removal and operational (non-educational costs), With 76 schools<br />
within the CCRSB, 15% represents the 12 with the highest cost per square foot.<br />
12. From the wages expenditures assigned to a school, schools within the highest 15%<br />
of wage costs per student within the CCRSB.<br />
Source - CCRSB financial records. With 76 schools within the CCRSB, 15%<br />
represents the 12 with the highest wage cost per student.<br />
13. (No) Alternative educational facility within 30 minutes of travel time between<br />
elementary and junior high schools, and 45 minutes travel time for a high school<br />
commonly known as an isolated school.<br />
Source - Department of Education proposed funding formula<br />
Those schools indicated for further review through an Impact Assessment Report may<br />
contain data, statistics or other information about any of the following:<br />
- Current municipal or provincial plans for infrastructure development within the<br />
<strong>Chignecto</strong>-<strong>Central</strong> <strong>Regional</strong> <strong>School</strong> <strong>Board</strong>.<br />
Source: Municipal reference for clearly defined and approved developments<br />
within the next five years.<br />
- Factors relating to student transportation to and from a CCRSB school;<br />
14. Bus transportation to an alternative school would significantly exceed CCRSB travel<br />
time procedures of one hour or be cost prohibitive. (To be identified with schools<br />
determined for further review within the impact Assessment component.)<br />
Source: CCRSB staff assessment<br />
<strong>School</strong> Review Impact Assessment Page 32<br />
September 26, 2012
- Proposed development, including residential or economic development within<br />
the <strong>Chignecto</strong>-<strong>Central</strong> <strong>Regional</strong> <strong>School</strong> <strong>Board</strong>.<br />
15. Municipal approved residential development which will change enrolment or<br />
population patterns. (To be identified with schools determined for further review<br />
within the impact assessment component.)<br />
Source - Municipal reference for clearly defined and approved developments within<br />
the next five years.<br />
<strong>School</strong> Review Impact Assessment Page 33<br />
September 26, 2012
APPENDIX 5<br />
Data Sources<br />
1. <strong>School</strong> Information - Enrolment History and Projections<br />
Staffing projections for the following year are calculated through Educational Services.<br />
Each school keeps data which contains September 30 th enrolment from a number of<br />
years in the past, right up to the present. The projected enrolment for the next school<br />
year is calculated using a formula based on enrolment trends (either positive or<br />
negative) for each school for the last 6 years.<br />
2. <strong>School</strong> Information - Population Patterns<br />
Statistics Canada 2006 Census<br />
3. <strong>School</strong> Information - Capital Construction Planning<br />
Includes schools currently undergoing Additions and Alterations as approved by the<br />
Nova Scotia Department of Education. Other projects may be considered in the future<br />
following a Request for Submissions from the Department of Education – submitted<br />
April 2012.<br />
4. <strong>School</strong> Information - Physical Condition of Building<br />
Data provided by CCRSB Property Services Department.<br />
of ratings of components.<br />
Appendix 2 notes explanation<br />
5. <strong>School</strong> Information - Floor Plan<br />
Plans may be from fire plans at school or from construction plans, more often the<br />
former depending on a year a school was built.<br />
6. <strong>School</strong> Information -Completed Major Maintenance Projects within the previous five<br />
years<br />
Information obtained from the <strong>Chignecto</strong>-<strong>Central</strong> <strong>Regional</strong> <strong>School</strong> <strong>Board</strong>’s Major<br />
Maintenance List as indicated by annual approved Budget documents.<br />
7. <strong>School</strong> Information - <strong>School</strong> Configuration<br />
Data provided by CCRSB Property Services Department<br />
8. <strong>School</strong> Information - Building Use<br />
Information obtained from staff historical data. Capacity utilization determined through<br />
calculation of enrolment/capacity. There is no historical consistency of classroom sizes<br />
<strong>School</strong> Review Impact Assessment Page 34<br />
September 26, 2012
and enrollment. A conservative assumption used within the Identification Reports is 22<br />
students maximum for elementary schools and 30 students for middle and high schools.<br />
9. <strong>School</strong> Information - Determining Factors<br />
See Appendix 4<br />
10. Capability to deliver public school program – Facility<br />
See Appendix 3 as determined by Educational Services<br />
11. Capability to deliver public school program - Public <strong>School</strong> Programming<br />
See Appendix 3 and as determined by Educational Services<br />
12. Capability to deliver public school program - Educational Benefits<br />
See Appendix 3 and as determined by Educational Services<br />
13. Capability to deliver public school program- Transportation<br />
Determined by CCRSB Student Transportation Services<br />
14. Capability to deliver public school program - Extracurricular Activities<br />
Provided by Educational Services Staff<br />
15. Capability to deliver public school program - Operational and Capital Requirements<br />
Information obtained from the <strong>Chignecto</strong>-<strong>Central</strong> <strong>Regional</strong> <strong>School</strong> <strong>Board</strong>’s Major<br />
Maintenance List as indicated by annual approved Budget documents.<br />
16. Capability to deliver public school program - Catchment Area<br />
Developed by Student Transportation Staff according to CCRSB Student Transportation<br />
Policies and Procedures<br />
17. Operating Costs - Operating Cost per Square Foot<br />
Data provided by CCRSB Financial Services Department based on 2011/2012 fiscal year.<br />
18. Operating Costs - Operating Cost per Student<br />
Data provided by CCRSB Financial Services Department based on 2011/2012 fiscal year<br />
19. Operating Costs - Staffing Costs<br />
Data provided by CCRSB Financial Services and Educational Services Departments<br />
<strong>School</strong> Review Impact Assessment Page 35<br />
September 26, 2012
20. Operating Costs - Property Services Efficiencies<br />
Data provided by CCRSB Financial Services and Property Services Departments<br />
21. Operating Costs Operational Efficiencies – Education<br />
Calculation based on data provided by CCRSB Financial and Educational Services<br />
Departments<br />
22. Total Projected - Operational Efficiencies<br />
Calculation based on data provided by CCRSB Financial Services and Property Services<br />
Departments<br />
23. Impact on the Community – Educational Services<br />
Provided by Educational Services<br />
24. Impact on the Community – Community Use of <strong>School</strong><br />
Provided by Educational Services<br />
25. Impact on the Community – Infrastructure Development in the Community Area<br />
Response from Municipality in which school resides<br />
26. Proposed Receiving <strong>School</strong> Information - Current Class Configuration<br />
Provided by Educational Services<br />
27. Proposed Receiving <strong>School</strong> Information- Proposed Class Configuration – September<br />
2012<br />
Provided by Educational Services<br />
28. Capability to deliver public school program – Operational & Capital Requirements<br />
Information obtained from the <strong>Chignecto</strong>-<strong>Central</strong> <strong>Regional</strong> <strong>School</strong> <strong>Board</strong>’s Major<br />
Maintenance List as indicated by annual approved Budget documents.<br />
29. Capability to deliver public school program – Transportation<br />
Determined by CCRSB Student Transportation Services<br />
30. Capability to deliver public school program – Catchment Area<br />
Determined by CCRSB Student Transportation Services<br />
<strong>School</strong> Review Impact Assessment Page 36<br />
September 26, 2012
31. Impact on the Community<br />
Provided by Operational Services<br />
32. Small Rural <strong>School</strong>s<br />
Provided by Educational Services<br />
33. Middle <strong>School</strong> Configuration<br />
Data provided by Operational and Educational Services Departments<br />
34. Facility Schedule Considerations<br />
Related to East Pictou Middle <strong>School</strong> Impact Assessment<br />
<strong>School</strong> Review Impact Assessment Page 37<br />
September 26, 2012
<strong>School</strong> Review Impact Assessment Page 38<br />
September 26, 2012


