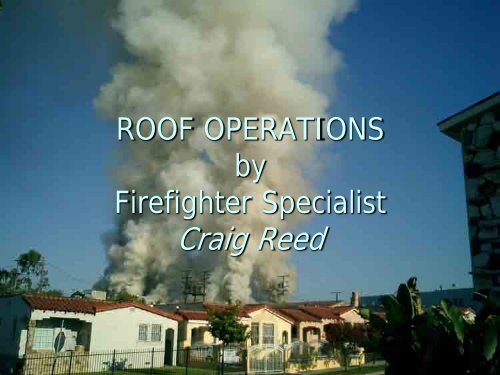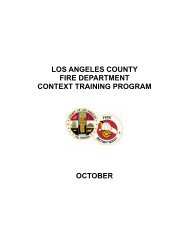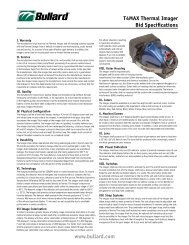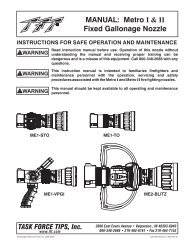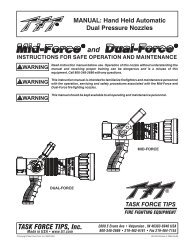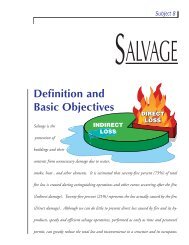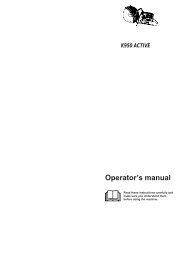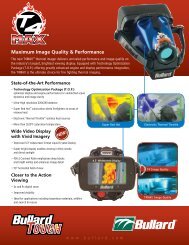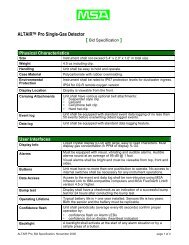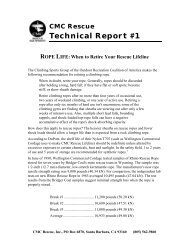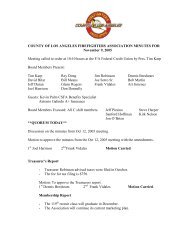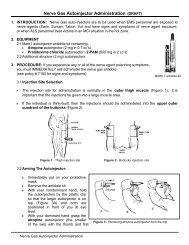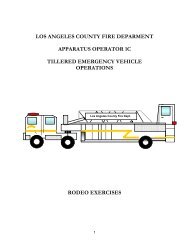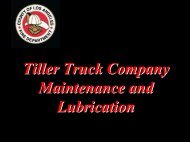Roof Operations- by Craig Reed.pdf
Roof Operations- by Craig Reed.pdf
Roof Operations- by Craig Reed.pdf
Create successful ePaper yourself
Turn your PDF publications into a flip-book with our unique Google optimized e-Paper software.
ROOF OPERATIONS<br />
<strong>by</strong><br />
Firefighter Specialist<br />
<strong>Craig</strong> <strong>Reed</strong>
PROGRAM OUTLINE<br />
• Section I<br />
– Part One- Introduction<br />
– Part Two- Fire Behavior<br />
• Section II<br />
– Part One- Light Weight vs. Conventional<br />
– Part Two- <strong>Roof</strong> Styles and Design<br />
• Section III<br />
– Part One- Fire Ground Tactics<br />
• Section IV<br />
– Part One- Ventilation Methods
Section I<br />
Part One<br />
INTRODUCTION
• Objectives:<br />
– To provide a basic overview of roof<br />
operations<br />
– To allow for discussion of advanced fire<br />
ground tactics and strategies
• A considerable portion of the<br />
annual loss of life and property is a<br />
direct result of the lack of timely,<br />
effective ventilation
•80% of all fire fatalities are due<br />
to smoke inhalation
• More than one-half of the nations<br />
fire loss is a direct result of smoke<br />
and heat damage
• Ventilation has a direct effect on<br />
all aspects of fire fighting<br />
strategies
Section I<br />
Part Two<br />
Fire Behavior
FIRE BEHAVIOR<br />
•Phases of Structure Fires<br />
•Thermal Balance<br />
•Flash Over<br />
•Back Draft
PHASES OF STRUCTURE FIRES<br />
• Structure fires progress through three<br />
basic phases:<br />
– Incipient/Beginning Phase<br />
– Steady State/Free Burning Phase<br />
– Hot Smoldering Phase
• Phases of Fire<br />
INCIPIENT PHASE<br />
• Oxygen content approximately 21%.<br />
• Carbon dioxide, sulfur dioxide, carbon<br />
monoxide and water vapor produced.<br />
• The flame temperature can be above 1000<br />
degrees, while room temperature may only<br />
be slightly elevated.
• Phases of fire<br />
STEADY STATE<br />
• Adequate oxygen and fuel sustain freeburning<br />
and fire growth to the point of<br />
full involvement of area/room.<br />
– Thermal Balance/Mushrooming<br />
– Rollover<br />
– Flashover
STEADY STATE
• Phases of Fire<br />
• Mushrooming<br />
STEADY STATE<br />
– Smoke and gases are heated.<br />
– If confined to a room or building, they will rise<br />
to the uppermost level.<br />
– Cooler air is displaced down towards the fire,<br />
providing oxygen and sustaining combustion.<br />
– As circulation occurs, heated smoke and gases<br />
build internal pressure that continue to rise<br />
and spread laterally.
• Phases of Fire<br />
STEADY STATE<br />
Temperatures can vary considerably<br />
from floor to ceiling<br />
Note absents of heat/fire<br />
damage at lower levels
• Phases of Fire<br />
STEADY STATE<br />
Temperature variances pose<br />
significantly different<br />
challenges to fire crews<br />
Heavy charring at ceiling level<br />
causing structural compromise
• Phases of Fire<br />
• Rollover<br />
STEADY STATE<br />
– Fire gases accumulate at uppermost levels<br />
– Gases are heated to their ignition<br />
temperature<br />
– Gases ignite and “roll” or “float” across the<br />
upper most level of a room or area<br />
– Fire acts erratic and advances rapidly
• Phases of Fire<br />
• Flashover<br />
STEADY STATE<br />
– A simultaneous ignition over the surface of<br />
the room or area.<br />
– Occurs when the heat from the fire raises<br />
the temperature of the contents to their<br />
ignition temperatures.<br />
– The ignition happens in an instant.<br />
– Effects may be deadly to firefighters
Flashover
• Phases of Fire<br />
HOT SMOLDERING PHASE<br />
• If the free-burning state remains un-vented,<br />
the fire progresses into the decay phase.<br />
– Low oxygen levels with little or no flame production.<br />
– Temperatures in excess of 1000 degrees.<br />
– Dense black smoke, that pressurizes the area.<br />
– Intense heat continues to vaporize lighter fuels.<br />
– Gases are produced which greatly increase the<br />
chance of a backdraft.
HOT SMOLDERING PHASE
• Phases of Fire<br />
BACKDRAFT<br />
• Backdraft<br />
– A confined area that is teeming with<br />
pressurized, heated flammable gases<br />
– The introduction of oxygen to this fuel-rich<br />
environment will result in an explosion of<br />
significant intensity<br />
– Effects may be deadly to firefighters
• Phases of Fire<br />
Offensive Ventilation<br />
• Vertical ventilation<br />
– Most effective tactic in preventing flashover<br />
and backdraft<br />
– Reduces the effects of rollover <strong>by</strong><br />
channeling smoke<br />
– Reduces the effects of steam on fire attack<br />
crews
• Phases of Fire<br />
Offensive Ventilation<br />
• Firefighter Concerns<br />
– Controlling fire behavior is the ultimate<br />
goal of the vent group<br />
– Effective control will<br />
• Save Firefighter lives<br />
• Increase safety of interior crews<br />
• Reduce civilian fire related death/injury<br />
• Reduce property damage<br />
• Improve “knock down” times
End<br />
Section I<br />
Part One<br />
Please continue <strong>Roof</strong> <strong>Operations</strong> presentation<br />
<strong>by</strong> viewing<br />
Section II<br />
Part One<br />
Light Weight vs. Conventional Construction
Part II<br />
ROOF CONSTRUCTION<br />
• Conventional Vs. Lightweight<br />
• <strong>Roof</strong> Styles<br />
• <strong>Roof</strong> Design
<strong>Roof</strong> Construction<br />
• The firefighters ability to safely and efficiently<br />
ventilate a building through the roof will<br />
depend to some degree on his understanding<br />
of roof construction<br />
• It is essential that firefighters become familiar<br />
with the existing and newly constructed<br />
buildings within their response area
<strong>Roof</strong> Construction<br />
• Conventional<br />
VS<br />
Lightweight
CONVENTIONAL<br />
CONSTRUCTION
• <strong>Roof</strong> Construction<br />
Conventional Construction<br />
• Structural members depend on size for<br />
strength.<br />
• Less surface area exposed to fire.<br />
• The larger the size of a structural<br />
member, the longer it will take to fail<br />
when exposed to fire.<br />
• Potentially longer burn time results in a<br />
greater window of safety for fire<br />
fighters.
• <strong>Roof</strong> Construction<br />
Arched Trusses<br />
• Buildings built during the 1930‟s and<br />
1940‟s commonly used truss<br />
construction.<br />
• Truss members have the same strength<br />
relationships as lightweight only much<br />
stronger.
• <strong>Roof</strong> Construction<br />
Bridge Trusses<br />
• Buildings built in the 1920‟s-1940‟s not<br />
as common as the arch<br />
• <strong>Roof</strong>s vary in size and slightly in design<br />
• Top surface is basically a flat roof
• <strong>Roof</strong> Construction<br />
Conventional Residential
• <strong>Roof</strong> Construction<br />
Conventional Residential
• <strong>Roof</strong> Construction<br />
RAFTERS AND SPACE<br />
SHEETING
• <strong>Roof</strong> Construction<br />
Conventional Construction<br />
• Firefighter Concerns<br />
– Generally sound construction<br />
– Strongest areas of these roofs are ridges,<br />
hips, valleys, over trusses and where<br />
rafters cross outside walls<br />
– Size of structural member dictates fire<br />
exposure time prior to failure<br />
– Heat holes are acceptable and preferred<br />
with this type of construction
• <strong>Roof</strong> Construction<br />
LIGHTWEIGHT<br />
CONSTRUCTION
• <strong>Roof</strong> Construction<br />
Lightweight construction:<br />
• Does not derive its strength from size.<br />
• Strength obtained from multiple<br />
members in compression and tension.<br />
• Involves the use of less fire resistive<br />
materials.<br />
• Provides less time to ventilate before<br />
the roof becomes unstable.
• <strong>Roof</strong> Construction<br />
Lightweight Construction<br />
• General Rules<br />
– Expect early and complete collapse<br />
– No heat holes<br />
– Cut vent holes well ahead of fire<br />
– 3/8-1/2” decking offers little resistance to fire<br />
– Structural compromise may go undetected from<br />
roof<br />
– Time on these roofs is very limited
• <strong>Roof</strong> Construction<br />
Major types of Lightweight<br />
roof construction<br />
• Metal Gusset Plate<br />
• Wooden “I” Beam<br />
• Open Web Truss<br />
• Open Web Steel Joist<br />
• Panelized
• <strong>Roof</strong> Construction<br />
Metal Gusset Plate Trusses:<br />
• Common in residential and commercial<br />
buildings.<br />
• Usually 2” x 4” lumber butt jointed and held<br />
together <strong>by</strong> metal gusset plates commonly<br />
known as “gang nail” which are 3/8” in depth.<br />
• Characterized <strong>by</strong> a top (compression) chord<br />
and bottom (tension) chord.<br />
• Spans up to 80‟ with trusses 2‟ on center
• <strong>Roof</strong> Construction<br />
Lightweight Commercial<br />
• Metal gusset plate
• <strong>Roof</strong> Construction<br />
Metal Gusset Plates
• <strong>Roof</strong> Construction<br />
Metal Gusset Plates<br />
Heat causes gusset plates<br />
to pull away
• <strong>Roof</strong> Construction<br />
Metal Gusset Plates<br />
–Burn test-structural collapse<br />
1min. 20 sec. with direct flame<br />
impingement
• <strong>Roof</strong> Construction<br />
Metal Gusset plates<br />
• Firefighter Concerns<br />
– Gusset plates increase charring at joints<br />
resulting in failure<br />
– Chord or web failure causes truss failure<br />
– Open space between chords promotes fire<br />
spread
• <strong>Roof</strong> Construction<br />
Wooden “I” Beam:<br />
• Top and bottom chord of 2” x 3” or 2” x<br />
4”.<br />
• The stem is normally 3/8” plywood or<br />
OSB glued in place.<br />
• Common spacing is 2‟ on center.<br />
• Strongest location is where the roof<br />
meets the exterior wall.
• <strong>Roof</strong> Construction<br />
Wooden “I” Beam
• <strong>Roof</strong> Construction<br />
Wooden “I” Beam<br />
• Burn test-structural collapse 3 min. 15<br />
sec. With direct flame impingement.
• <strong>Roof</strong> Construction<br />
Wooden “I” Beam<br />
• Firefighter Concerns<br />
– Stem has very little relative mass and<br />
burns to failure quickly.<br />
– “Poke through” construction reduces truss<br />
strength and promotes fire spread
• <strong>Roof</strong> Construction<br />
Open Web Trusses:<br />
• Wooden top and bottom chord cross<br />
connected <strong>by</strong> steel tube web members.<br />
• 2x3 or 2x4 chords with spans of up to<br />
70‟.<br />
• Common spacing is 2‟ on center.<br />
• Strongest location is where the roof<br />
meets the exterior wall.
• <strong>Roof</strong> Construction<br />
Open web<br />
Steel pins conduct heat<br />
Laminated cords allow for<br />
glue failure<br />
“Free hanging” bottom cords
• <strong>Roof</strong> Construction<br />
Open Web Trusses:<br />
• Structural collapse 4 min. 30 sec. With<br />
direct flame impingement.
• <strong>Roof</strong> Construction<br />
Open Web Trusses<br />
• Firefighting Concerns<br />
– This is the most lightweight of truss<br />
construction<br />
– Steel is good conductor of heat<br />
– Open space between cords promotes fire<br />
spread
• <strong>Roof</strong> Construction<br />
Open Web Steel Joist<br />
• Steel top and bottom chords usually<br />
1/8” angle iron<br />
• Webs 1/8” angle iron or 5/8” solid bars<br />
• Corrugated metal decking is commonly<br />
used with these trusses<br />
• Often configured in a “panelized”<br />
fashion
• <strong>Roof</strong> Construction<br />
Open Web Steel Joist
• <strong>Roof</strong> Construction<br />
Open Web Steel Joist<br />
With steel decking<br />
With wood decking
• <strong>Roof</strong> Construction<br />
Open Web Steel Joist<br />
• Firefighter Concerns<br />
– Steel exposed to heat can distort and fail<br />
– Consider rotary saws with carbide blades<br />
for cutting steel decking<br />
– Fire may travel in horizontal openings of<br />
metal decking
• <strong>Roof</strong> Construction<br />
Panelized Construction<br />
• Consist of large, laminated beams spaced 12‟<br />
to 40‟.<br />
• Beams can span well over 100‟.<br />
• Purlins with metal hangers on 8‟ centers.<br />
• Purlins may be timber or truss design<br />
• 2” x 4” rafters 2‟ on centers.<br />
• Decking is usually 1/2” plywood.
• <strong>Roof</strong> Construction<br />
Panelized Construction
• <strong>Roof</strong> Construction<br />
PANELIZED SKELETON
• <strong>Roof</strong> Construction<br />
Panelized Construction<br />
Purlins<br />
Beam<br />
Rafters
• <strong>Roof</strong> Construction<br />
• Panelized roofs:<br />
– Structural collapse 5 min. 20 sec. With<br />
direct flame impingement
• <strong>Roof</strong> Construction<br />
Panelized Construction<br />
• Firefighter Concerns<br />
– Steel beam supports weaken and fail<br />
resulting in sudden collapse of large<br />
portions of roof<br />
– Foil insulation promotes fire spread<br />
– Strongest areas are over beams, purlins<br />
and perimeter of building
ROOF CONSTRUCTION<br />
<strong>Roof</strong> Styles and Designs
• <strong>Roof</strong> Styles<br />
There are three basic styles<br />
of roof design<br />
• Pitched roofs<br />
• Arched roofs<br />
• Flat roofs
• <strong>Roof</strong> Styles<br />
Pitched <strong>Roof</strong> Design<br />
• Gable<br />
• Hip<br />
• Shed<br />
• Bridge Truss<br />
• Mansard<br />
• Gambrel
• <strong>Roof</strong> Styles<br />
Gable<br />
• Basic A-frame design with the roof pitched in<br />
two opposing planes.<br />
• May utilize conventional or lightweight<br />
construction.<br />
• Covered <strong>by</strong> shake, tile, rock, composition,<br />
etc. and supported <strong>by</strong> sheathing or plywood.
• <strong>Roof</strong> Styles<br />
PITCHED ROOF LINES
• <strong>Roof</strong> Styles<br />
Gable <strong>Roof</strong> with dormers
• <strong>Roof</strong> Styles<br />
Hip<br />
• Similar to the gable roof, but lacks the A-<br />
frame configuration.<br />
• Two sets of opposing pitches where the roof<br />
slopes down to meet every outside wall.<br />
• May utilize conventional or lightweight<br />
construction.
• <strong>Roof</strong> Styles<br />
Hip <strong>Roof</strong>
• <strong>Roof</strong> Styles<br />
Shed<br />
• This style is essentially half a gable<br />
roof.<br />
• May utilize conventional or lightweight<br />
construction.<br />
• Often used with other roof designs
• <strong>Roof</strong> Styles<br />
Shed<br />
Lantern<br />
True shed<br />
Saw tooth
• <strong>Roof</strong> Styles<br />
Bridge Truss<br />
• Easily identified <strong>by</strong> its characteristic<br />
sloping ends.<br />
• Wooden truss members are 2” x 12”<br />
and constitute a heavy grade of<br />
construction.<br />
• Rafters are 2” x 6” or larger and<br />
covered <strong>by</strong> 1” x 6” sheathing and<br />
composition.
Bridged truss concealed <strong>by</strong><br />
supported facade
• <strong>Roof</strong> Styles<br />
Bridged Truss
• <strong>Roof</strong> Styles<br />
Bridge Trusses
• <strong>Roof</strong> Styles<br />
Bridge Trusses
• <strong>Roof</strong> Styles<br />
Mansard<br />
• This roof has a double slope on each of its<br />
four sides.<br />
• The lower slope is steeper than the upper<br />
slope.<br />
• Upper slopes may create hip, ridge or flat<br />
roof<br />
• Usually bridge truss construction
• <strong>Roof</strong> Styles<br />
Mansard
Gambrel<br />
• Pitched roof with two planes on each<br />
side<br />
• Lower planes are steeper than the<br />
upper planes<br />
• Difficult to ladder, roof ladder usually<br />
required<br />
• Lower plane may make up interior wall
Gambrel
• <strong>Roof</strong> Styles<br />
Arched <strong>Roof</strong> Design<br />
• Ribbed arch<br />
• Lamella roof<br />
• Bowstring arch
• <strong>Roof</strong> Styles<br />
Ribbed Arch Truss<br />
• Similar to Bridge Truss except that the top chord<br />
is arched.<br />
• Large wooden members of 2” x 12” to 2” x 14”.<br />
• Rafters (2” x 6” or more) are covered with 1” x 6”<br />
sheathing and composition roofing material.<br />
• Early collapse is not a primary concern.
• <strong>Roof</strong> Styles<br />
Arched Truss <strong>Roof</strong>s
• <strong>Roof</strong> Styles<br />
Arched Trusses
• <strong>Roof</strong> Styles<br />
Arched Truss in various<br />
configurations
• <strong>Roof</strong> Styles<br />
Arched Trusses
• <strong>Roof</strong> Styles<br />
Arched Truss<br />
– This roof predictably fails in sections.<br />
Pilasters indicate location of trusses
• <strong>Roof</strong> Styles<br />
Lamella <strong>Roof</strong>s<br />
• Egg-crate, geometric or diamond-patterned<br />
roof.<br />
• <strong>Roof</strong> decking is 1 x 6 sheathing.<br />
• Common on gymnasiums, supermarkets and<br />
recreational buildings.<br />
• Total roof collapse may occur if fire removes<br />
more than 20% of roof structure.<br />
• Failure results from the “domino effect.”
• <strong>Roof</strong> Styles<br />
Lamella <strong>Roof</strong>
• <strong>Roof</strong> Styles<br />
Lamella <strong>Roof</strong>
• Lamella continuous arch<br />
Lamella<br />
“Tell-Tail sign”<br />
• Bridge truss “trailing ends”
• <strong>Roof</strong> Styles<br />
Bowstring Arch<br />
• Similar in appearance to ribbed arch and lamella<br />
roofs, yet significantly different.<br />
• Metal tie rods with turnbuckles offer lateral<br />
support and ensure that arch roof does not push<br />
the exterior walls outward.<br />
• Rafters (2” x 10”) are covered with 1” x 6”<br />
sheathing and composition roofing material.<br />
• Primary hazard is early failure of the metal tie<br />
rods and turnbuckles.
• <strong>Roof</strong> Styles<br />
Bowstring Arch<br />
Turnbuckle<br />
Tie rod Anchor
• <strong>Roof</strong> Styles<br />
Flat <strong>Roof</strong> Design<br />
• Popular style for a wide variety of structures.<br />
• Flat roofs are the most deceiving style of roofs.<br />
• Although it is simplistic in appearance, it varies in<br />
construction methods and is often difficult (from the<br />
exterior appearance) to determine the method<br />
utilized, i.e.. Conventional/lightweight.
• <strong>Roof</strong> Styles<br />
Flat <strong>Roof</strong> Design<br />
• Conventional<br />
• Wooden “I” beam<br />
• Open web<br />
• Open web bar joist<br />
• Metal gusset plate<br />
• Panelized (may be combined)
Conventional construction Flat<br />
residential
• <strong>Roof</strong> Styles<br />
Flat commercial
• <strong>Roof</strong> Styles<br />
Flat Commercial
Flat Commercial with high<br />
parapets
• <strong>Roof</strong> Styles<br />
<strong>Roof</strong> Dead Loads
You never know what you might<br />
find
PART III<br />
FIRE GROUND TACTICS<br />
• Tactical Considerations<br />
• Size Up<br />
• Diagnostic Methods
Tactical Considerations<br />
• Ventilation is the first step in gaining<br />
positive control of a fire building.<br />
• Ventilation allows all subsequent<br />
operations such as search, rescue and<br />
fire attack to be much more safe and<br />
efficient.
Tactical Considerations<br />
• The decision is not, “should we ventilate,”<br />
but rather, “what type of ventilation should<br />
we use and how aggressive should we be.”
Tactical Considerations<br />
• Life hazard/Search and rescue<br />
• Location and extension of the fire<br />
• Type of construction (strengths/weakness)<br />
• Means of ingress/egress<br />
• Time
• Tactical Considerations<br />
Life hazard/Search and rescue<br />
• Immediate ventilation<br />
• Facilitate search and rescue<br />
• Route heat and smoke away from operation<br />
• Always consider benefit to attack crews
• Tactical Considerations<br />
“An aggressive interior attack always<br />
has an increased life hazard risk”
• Tactical Considerations<br />
Location and extension of the fire<br />
• Risk Vs Gain<br />
• Offensive/ Defensive<br />
• Self vented<br />
• Coordination with fire attack
• Tactical Considerations<br />
Type of construction<br />
• Strengths and/or weakness<br />
• Modular/ Garden Style/ Center Hallway<br />
• Conventional: Heat hole over area of<br />
involvement<br />
• Lightweight: Vent hole ahead of fire<br />
• Time/Manpower constraints
• Tactical Considerations<br />
Type of construction<br />
• Garden Style
• Tactical Considerations<br />
Type of construction<br />
• Center Hallway
• Tactical Considerations<br />
Type of construction<br />
• Modular
Tactical Considerations<br />
Means of ingress/egress<br />
• LCES<br />
• Identify path of travel<br />
• Identify work area<br />
• Two means of egress
• Tactical Considerations<br />
Path of Travel<br />
• Cross Gable
• Tactical Considerations<br />
Path of Travel<br />
• Hip
• Tactical Considerations<br />
Time Considerations<br />
To accurately estimate the amount of<br />
time that a roof can be considered<br />
structurally sound the following<br />
factors must be considered
• Tactical Considerations<br />
Time Considerations<br />
• Type of construction<br />
• How long the fire has been burning<br />
• Fire intensity/fuel load<br />
• Your experience<br />
• Frequency of training
• Tactical Considerations<br />
“What the ventilation group<br />
needs most and almost never<br />
has is the commodity of time”
• Ventilation Size-Up<br />
“We‟re Go‟in to the <strong>Roof</strong>”!
• Ventilation Size-Up<br />
Ventilation Size-Up<br />
• Type and age of occupancy<br />
– Residential Vs. Commercial<br />
• Garden Style/ Center Hallway/ Modular<br />
• Type of construction-<br />
– Conventional Vs. Lightweight<br />
• Location and extension of fire<br />
– Fire intensity and fuel load<br />
• Type of roof<br />
– Style and Design<br />
– Size<br />
• Special Hazards<br />
– Dead Loads<br />
– Utilities<br />
– Sky Lights
Ventilation Size-Up
• Ventilation Size-Up<br />
Basic equipment requirements<br />
• Minimum of two-person teams.<br />
• Full PPE‟s and SCBA.<br />
• Pick head axe and power saw.<br />
• Rubbish hook, pike pole, or other<br />
suitable tool.<br />
• Communication Equipment.
Laddering
• Ventilation Size-Up<br />
Laddering<br />
• Consider the areas that offer strength, routes of<br />
travel and no horizontal openings: corners,<br />
pilasters, hips, etc.<br />
• Minimum of two ladders to a roof, providing a<br />
primary and alternate way to exit.<br />
• Determine the roof line and its effect on ladder<br />
operations. Additional ladders needed?
• Ventilation Size-Up<br />
Ground and <strong>Roof</strong> Ladders
• Ventilation Size-Up<br />
Extension Ladder
• Ventilation Size-Up<br />
Ladder Options
• Ventilation Size-Up<br />
Choose the right tool for the job!<br />
• 20” straight is the ladder of choice for flat residential
• Ventilation Size-Up<br />
Correct ladder placement is<br />
critical
• Ventilation Size-Up<br />
Aerial Ladder
• Ventilation Size-Up<br />
Aerial Ladder<br />
• Can reach areas that ground<br />
ladders might not be able to<br />
• Can be raised quickly <strong>by</strong> one<br />
person<br />
• No need for tie off/footing<br />
• Greater stability, visibility
• Ventilation Size-Up<br />
Reading the <strong>Roof</strong><br />
• What is the size and type of roof?<br />
• Is any portion of the roof sagging?<br />
• Are there ventilators or smoke vents, and are<br />
they issuing smoke and/or fire?<br />
• Is fire showing through the roof?<br />
• Does the roof utilize material which may be<br />
difficult to traverse?<br />
• Are additional ladders needed. (steep<br />
pitch/parapets)
• Diagnostic Methods<br />
Indicator Holes<br />
• Kerf Cut<br />
– Chainsaw<br />
– Axe blade/pick<br />
• Triangle cut<br />
– Chainsaw<br />
– Axe<br />
– Leave a trail
• Diagnostic Methods<br />
“Kerf Cut”<br />
A slit or notch made <strong>by</strong> a saw or other<br />
cutting tool
• Diagnostic Methods<br />
Kerf cut using chainsaw
• Diagnostic Methods<br />
Apply chain brake and plunge<br />
saw to remove insulation
• Diagnostic Methods<br />
Triangle indicator using<br />
chainsaw
Triangular indicator hole using<br />
an axe
Remove insulation using axe<br />
handle or other suitable tool
Diagnostic Methods<br />
• Determining the type of roof<br />
– The following will assist in determining the<br />
type of roof surface that will support a<br />
ventilation operation:<br />
• Pre-fire planning.<br />
• Plug cut.<br />
• Axe bounce.<br />
• Inspection cut (45 degree).
• Diagnostic Methods<br />
Pre-Fire Planning/Training<br />
• A valuable aid in determining what types of<br />
roofs are in a company‟s district<br />
• Ventilation operations are simplified when<br />
personnel have prior knowledge of basic<br />
types of roofs and their construction.<br />
• Train using existing building with-in your<br />
district
“Train as if your life depends on it,<br />
Because it does!”
• Diagnostic Methods<br />
Plug cut<br />
• A small triangular piece of<br />
roofing material is removed<br />
• Reveals the type of roof<br />
decking<br />
• Can aid in determining rafter<br />
direction<br />
• Metal joists are 90-degrees<br />
to corrugations in metal deck<br />
roofs.<br />
• Rafters are 90-degrees to<br />
the grain of sheathing
• Diagnostic Methods<br />
Axe bounce<br />
• Utilized to determine the direction of wood<br />
sheathing.<br />
• Strike the roof at 90-degrees or parallel to<br />
any exterior wall.<br />
• Axe will “stick” when parallel to the grain and<br />
bounce when 90-degrees to the grain.<br />
• Will also determine the direction of the rafters<br />
underneath the sheathing.
• Diagnostic Methods<br />
Inspection cut<br />
• Approximate area to be vented.<br />
• Determine size and direction of rafters.<br />
• Indication of fire intensity in rafter/truss area.<br />
• 45 deg. To outside wall.<br />
• One foot past structural member.<br />
• Complete triangle.<br />
• Remove piece over rafter.
Inspection hole 45 deg. To outer<br />
wall. Continue until rafter is rolled
Cut triangular shaped hole,<br />
ensure all cuts intersect
• Diagnostic Methods<br />
Inspection Hole
• Diagnostic Methods<br />
Inspection Holes
PART IV<br />
VENTILATION METHODS<br />
• Heat Holes<br />
• Directional Openings<br />
• Making the cut
• Ventilation Methods<br />
Heat hole<br />
• Close to area of involvement<br />
• Most direct path for heat and smoke<br />
• Dangerous procedure<br />
• Not recommended with lightweight
• Ventilation Methods<br />
Pitched roof Attic fire<br />
Heat Hole near the peak or over the fire?
• Ventilation Methods<br />
Heat hole, flat roof
• Ventilation Methods<br />
Directional Openings<br />
• Strip ventilation opened ahead of the fire.<br />
• Designed to change the horizontal direction<br />
or extension of fire, heat and smoke.<br />
• Reduces or curtails horizontal spread<br />
• Effective ventilation opening
• Ventilation Methods<br />
WIB STRIP CUT AGAINST<br />
CONSTRUCTION
Directional Openings
VENTILATION METHODS<br />
“Making the Cut”<br />
• Center rafter<br />
• Dicing<br />
• Louver<br />
• Pull Back
• Ventilation Methods<br />
Center Rafter Technique<br />
• Most universal cutting technique<br />
• Building block of most all vent holes<br />
• Hole size easily increased /extended<br />
• Sections are cut so that they are nailed<br />
to only one rafter<br />
• Holes should begin and end at rafters<br />
whenever possible to prevent „spring<br />
boards‟
Center Rafter
Center Rafter
Center Rafter
Intersect all cuts to facilitate<br />
removal of decking
Center Rafter
Center rafter holes can easily be<br />
extended
• Ventilation Methods<br />
Dicing Technique<br />
• Head cut across several rafters<br />
• Score cut used to identify rafter location<br />
• Dice cut between rafters/score marks<br />
• Decking can be pulled back or louvered
Multiple rafters can be rolled and<br />
scored to allow for dicing later
“Dice” between rafters/score<br />
marks
Dicing
• Ventilation Methods<br />
Louvering Technique<br />
• Most effective with plywood decking<br />
• Less effective than complete removal of<br />
decking<br />
• Carefully position deck to form “louvers”<br />
to facilitate smoke removal<br />
• Do not force decking into vent hole<br />
• Note wind direction/position on roof
Panels can be louvered or<br />
removed<br />
Wind
• Ventilation Methods<br />
Louvering Technique
• Ventilation Methods<br />
“J” Hook<br />
• “J” hooking with the appropriate tool<br />
separates decking from the center<br />
rafter<br />
• Creates pile of decking at base of hole<br />
• Takes advantage of entire opening
• Ventilation Methods
Rubbish hook, pike pole, axe or<br />
other appropriate tool can be used
• Ventilation Methods<br />
Pull-back Method<br />
• Can be used on all decking types<br />
• Completely remove decking from vent<br />
opening<br />
• Prevent decking from falling into vent<br />
hole<br />
• Preferred method for heat holes
“Pull back” decking to open vent<br />
hole and create workable pile of<br />
material
• Ventilation Methods<br />
Panelized Construction<br />
• Always work from primary structural<br />
members ie. (beams, purlins,<br />
parameter)<br />
• Variations of a “center rafter” can be<br />
used on most roofs<br />
• Vent hole in panelized construction may<br />
require cutting through rafters.
• Ventilation Methods<br />
Panelized Construction<br />
• Choose vent hole type based on<br />
manpower, team location and<br />
“ventilation goals”<br />
– Fold Back<br />
– Drop Panel<br />
– Panel Louver<br />
– Strip from beam<br />
– Strip from purlin
Panelized roof showing beams<br />
and purlins
PANEL FOLD BACK<br />
• Minimum 5 personnel<br />
– 1-Look out/ safety<br />
– 2-Sounders<br />
– 2-Sawmen<br />
• Equipment needed<br />
– 2 Saws<br />
– 2 Rubbish hooks<br />
– Communication
PANEL FOLD BACK<br />
• 1 Sounder, 1 Saw man per purlin<br />
• Personnel exchange tools<br />
• Saw men cut/intersect top cut<br />
• Saw men cut relief for rubbish hook<br />
• Saw men cut parallel cuts through first<br />
rafters, stop at second rafter<br />
• Sounders fold panel back<br />
• Repeat operation
PANEL FOLD BACK
DROP PANEL<br />
• 1 Sounder, 1 Saw man per purlin<br />
• Personnel exchange tools<br />
• Saw men cut parallel cuts through<br />
rafters (no top cut)<br />
• Sounders back-up Saw men<br />
• 1 Saw man cuts bottom cut at beam<br />
• Multiple panels drop into building
DROP PANEL
Drop Panel
DROP PANEL
PANEL LOUVERS<br />
• 1 Sounder, 1 Saw man per purlin<br />
• Personnel exchange tools<br />
• Saw men cut/intersect top cut<br />
• Saw men cut parallel cuts. Roll/score rafters<br />
• Saw men cut/intersect dice cuts<br />
• Exchange tools, position louvers
Panel louvers working from<br />
purlins against construction
Panel louver
LOUVER FROM BEAM<br />
• Sounder/Saw man single file on beam<br />
• Team #1 exchange tools<br />
• Team #2 cut parallel cut past center rafter<br />
• Team #1 cut top cut/ parallel cut and dice<br />
every 8 feet<br />
• Sounder positions louvers
LOUVER FROM A BEAM
LOUVER FROM A BEAM
Louver from purlin<br />
• Sounder/Saw men single file on purlin<br />
• Team #1 exchange tools<br />
• Team #2 cuts parallel/scores rafters<br />
• Team #1 cuts top, parallel and bottom cuts<br />
• Sounder positions louvers
Strip/louver from purlin
The End<br />
“Keep on Training”
Special Thanks To<br />
Fire Station 170 and 181<br />
For their dedication and hard work
“PAIN IS TEMPORARY<br />
PRIDE IS FOREVER”
Original Sound Track<br />
By<br />
ADAM EVOLVE
<strong>Roof</strong> <strong>Operations</strong> Power point<br />
Created<br />
<strong>by</strong><br />
Firefighter Specialist<br />
<strong>Craig</strong> <strong>Reed</strong>
Questions and comments are<br />
welcome<br />
Email creed@fire.lacounty.gov


