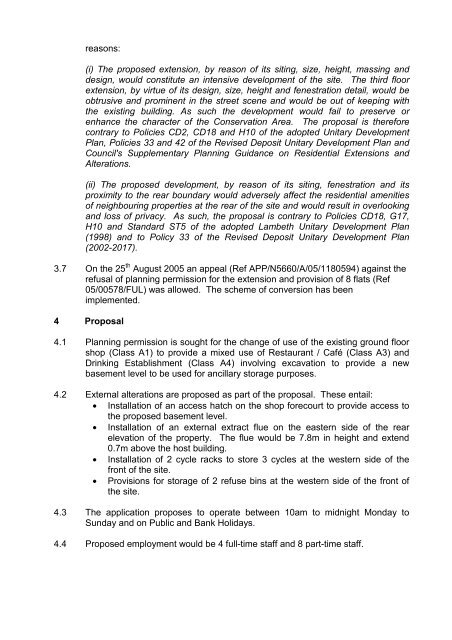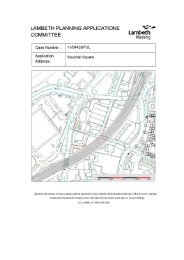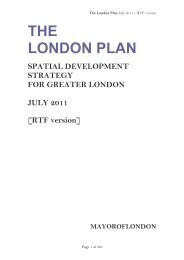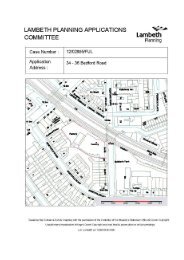(Coldharbour Ward) (10/02057/FUL) PDF 308 KB - Lambeth Council
(Coldharbour Ward) (10/02057/FUL) PDF 308 KB - Lambeth Council
(Coldharbour Ward) (10/02057/FUL) PDF 308 KB - Lambeth Council
You also want an ePaper? Increase the reach of your titles
YUMPU automatically turns print PDFs into web optimized ePapers that Google loves.
easons:<br />
(i) The proposed extension, by reason of its siting, size, height, massing and<br />
design, would constitute an intensive development of the site. The third floor<br />
extension, by virtue of its design, size, height and fenestration detail, would be<br />
obtrusive and prominent in the street scene and would be out of keeping with<br />
the existing building. As such the development would fail to preserve or<br />
enhance the character of the Conservation Area. The proposal is therefore<br />
contrary to Policies CD2, CD18 and H<strong>10</strong> of the adopted Unitary Development<br />
Plan, Policies 33 and 42 of the Revised Deposit Unitary Development Plan and<br />
<strong>Council</strong>'s Supplementary Planning Guidance on Residential Extensions and<br />
Alterations.<br />
(ii) The proposed development, by reason of its siting, fenestration and its<br />
proximity to the rear boundary would adversely affect the residential amenities<br />
of neighbouring properties at the rear of the site and would result in overlooking<br />
and loss of privacy. As such, the proposal is contrary to Policies CD18, G17,<br />
H<strong>10</strong> and Standard ST5 of the adopted <strong>Lambeth</strong> Unitary Development Plan<br />
(1998) and to Policy 33 of the Revised Deposit Unitary Development Plan<br />
(2002-2017).<br />
3.7 On the 25 th August 2005 an appeal (Ref APP/N5660/A/05/1180594) against the<br />
refusal of planning permission for the extension and provision of 8 flats (Ref<br />
05/00578/<strong>FUL</strong>) was allowed. The scheme of conversion has been<br />
implemented.<br />
4 Proposal<br />
4.1 Planning permission is sought for the change of use of the existing ground floor<br />
shop (Class A1) to provide a mixed use of Restaurant / Café (Class A3) and<br />
Drinking Establishment (Class A4) involving excavation to provide a new<br />
basement level to be used for ancillary storage purposes.<br />
4.2 External alterations are proposed as part of the proposal. These entail:<br />
• Installation of an access hatch on the shop forecourt to provide access to<br />
the proposed basement level.<br />
• Installation of an external extract flue on the eastern side of the rear<br />
elevation of the property. The flue would be 7.8m in height and extend<br />
0.7m above the host building.<br />
• Installation of 2 cycle racks to store 3 cycles at the western side of the<br />
front of the site.<br />
• Provisions for storage of 2 refuse bins at the western side of the front of<br />
the site.<br />
4.3 The application proposes to operate between <strong>10</strong>am to midnight Monday to<br />
Sunday and on Public and Bank Holidays.<br />
4.4 Proposed employment would be 4 full-time staff and 8 part-time staff.
















