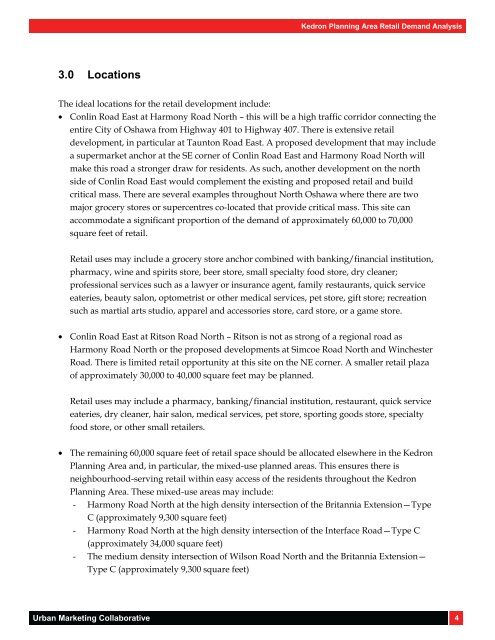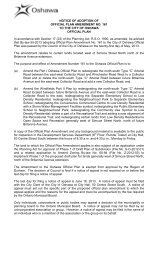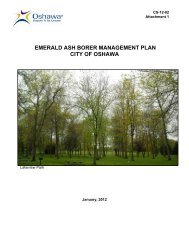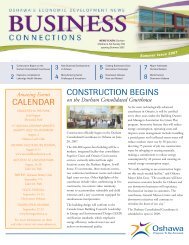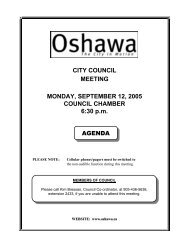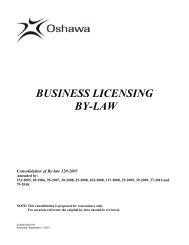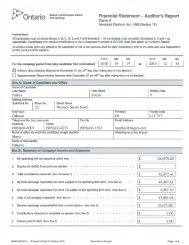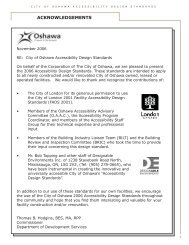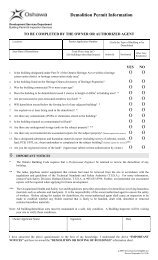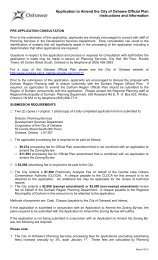Appendix F - City of Oshawa
Appendix F - City of Oshawa
Appendix F - City of Oshawa
Create successful ePaper yourself
Turn your PDF publications into a flip-book with our unique Google optimized e-Paper software.
Kedron Planning Area Retail Demand Analysis<br />
3.0 Locations<br />
The ideal locations for the retail development include:<br />
• Conlin Road East at Harmony Road North – this will be a high traffic corridor connecting the<br />
entire <strong>City</strong> <strong>of</strong> <strong>Oshawa</strong> from Highway 401 to Highway 407. There is extensive retail<br />
development, in particular at Taunton Road East. A proposed development that may include<br />
a supermarket anchor at the SE corner <strong>of</strong> Conlin Road East and Harmony Road North will<br />
make this road a stronger draw for residents. As such, another development on the north<br />
side <strong>of</strong> Conlin Road East would complement the existing and proposed retail and build<br />
critical mass. There are several examples throughout North <strong>Oshawa</strong> where there are two<br />
major grocery stores or supercentres co-located that provide critical mass. This site can<br />
accommodate a significant proportion <strong>of</strong> the demand <strong>of</strong> approximately 60,000 to 70,000<br />
square feet <strong>of</strong> retail.<br />
Retail uses may include a grocery store anchor combined with banking/financial institution,<br />
pharmacy, wine and spirits store, beer store, small specialty food store, dry cleaner;<br />
pr<strong>of</strong>essional services such as a lawyer or insurance agent, family restaurants, quick service<br />
eateries, beauty salon, optometrist or other medical services, pet store, gift store; recreation<br />
such as martial arts studio, apparel and accessories store, card store, or a game store.<br />
• Conlin Road East at Ritson Road North – Ritson is not as strong <strong>of</strong> a regional road as<br />
Harmony Road North or the proposed developments at Simcoe Road North and Winchester<br />
Road. There is limited retail opportunity at this site on the NE corner. A smaller retail plaza<br />
<strong>of</strong> approximately 30,000 to 40,000 square feet may be planned.<br />
Retail uses may include a pharmacy, banking/financial institution, restaurant, quick service<br />
eateries, dry cleaner, hair salon, medical services, pet store, sporting goods store, specialty<br />
food store, or other small retailers.<br />
• The remaining 60,000 square feet <strong>of</strong> retail space should be allocated elsewhere in the Kedron<br />
Planning Area and, in particular, the mixed-use planned areas. This ensures there is<br />
neighbourhood-serving retail within easy access <strong>of</strong> the residents throughout the Kedron<br />
Planning Area. These mixed-use areas may include:<br />
- Harmony Road North at the high density intersection <strong>of</strong> the Britannia Extension—Type<br />
C (approximately 9,300 square feet)<br />
- Harmony Road North at the high density intersection <strong>of</strong> the Interface Road—Type C<br />
(approximately 34,000 square feet)<br />
- The medium density intersection <strong>of</strong> Wilson Road North and the Britannia Extension—<br />
Type C (approximately 9,300 square feet)<br />
Urban Marketing Collaborative 4


