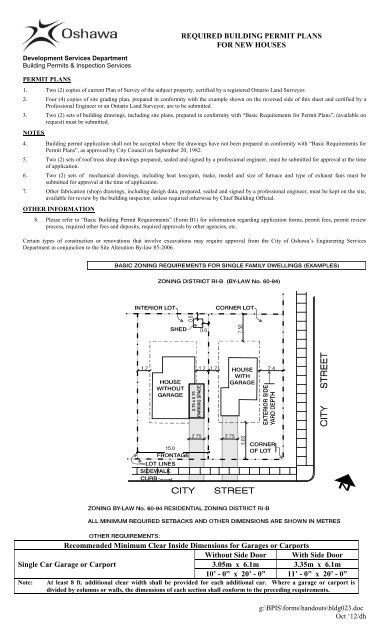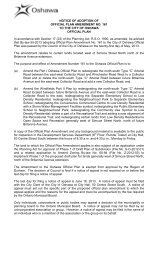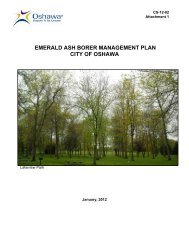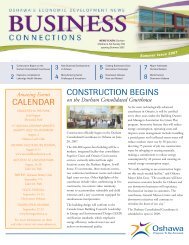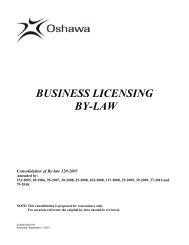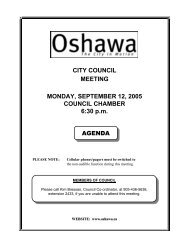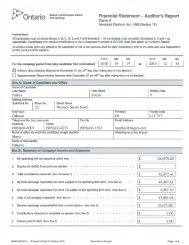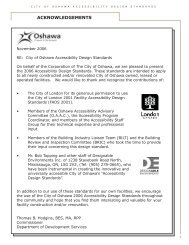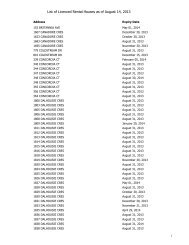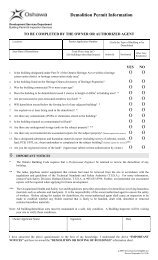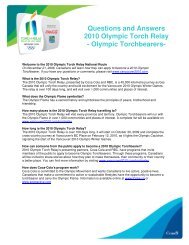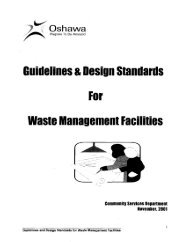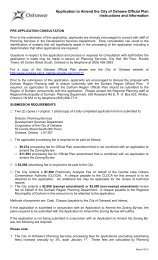Requirements - Building Permit Plans For New ... - City of Oshawa
Requirements - Building Permit Plans For New ... - City of Oshawa
Requirements - Building Permit Plans For New ... - City of Oshawa
Create successful ePaper yourself
Turn your PDF publications into a flip-book with our unique Google optimized e-Paper software.
REQUIRED BUILDING PERMIT PLANS<br />
FOR NEW HOUSES<br />
Development Services Department<br />
<strong>Building</strong> <strong>Permit</strong>s & Inspection Services<br />
PERMIT PLANS<br />
1. Two (2) copies <strong>of</strong> current Plan <strong>of</strong> Survey <strong>of</strong> the subject property, certified by a registered Ontario Land Surveyor.<br />
2. Four (4) copies <strong>of</strong> site grading plan, prepared in conformity with the example shown on the reversed side <strong>of</strong> this sheet and certified by a<br />
Pr<strong>of</strong>essional Engineer or an Ontario Land Surveyor, are to be submitted.<br />
3. Two (2) sets <strong>of</strong> building drawings, including site plans, prepared in conformity with “Basic <strong>Requirements</strong> for <strong>Permit</strong> <strong>Plans</strong>”, (available on<br />
request) must be submitted.<br />
NOTES<br />
4. <strong>Building</strong> permit application shall not be accepted where the drawings have not been prepared in conformity with “Basic <strong>Requirements</strong> for<br />
<strong>Permit</strong> <strong>Plans</strong>”, as approved by <strong>City</strong> Council on September 20, 1982.<br />
5. Two (2) sets <strong>of</strong> ro<strong>of</strong> truss shop drawings prepared, sealed and signed by a pr<strong>of</strong>essional engineer, must be submitted for approval at the time<br />
<strong>of</strong> application.<br />
6. Two (2) sets <strong>of</strong> mechanical drawings, including heat loss/gain, make, model and size <strong>of</strong> furnace and type <strong>of</strong> exhaust fans must be<br />
submitted for approval at the time <strong>of</strong> application.<br />
7. Other fabrication (shop) drawings, including design data, prepared, sealed and signed by a pr<strong>of</strong>essional engineer, must be kept on the site,<br />
available for review by the building inspector, unless required otherwise by Chief <strong>Building</strong> Official.<br />
OTHER INFORMATION<br />
8. Please refer to “Basic <strong>Building</strong> <strong>Permit</strong> <strong>Requirements</strong>” (<strong>For</strong>m B1) for information regarding application forms, permit fees, permit review<br />
process, required other fees and deposits, required approvals by other agencies, etc.<br />
Certain types <strong>of</strong> construction or renovations that involve excavations may require approval from the <strong>City</strong> <strong>of</strong> <strong>Oshawa</strong>’s Engineering Services<br />
Department in conjunction to the Site Alteration By-law 85-2006.<br />
15.0<br />
Recommended Minimum Clear Inside Dimensions for Garages or Carports<br />
Without Side Door With Side Door<br />
Single Car Garage or Carport 3.05m x 6.1m 3.35m x 6.1m<br />
10’ - 0” x 20’ - 0” 11’ - 0” x 20’ - 0”<br />
Note:<br />
At least 8 ft. additional clear width shall be provided for each additional car. Where a garage or carport is<br />
divided by columns or walls, the dimensions <strong>of</strong> each section shall conform to the preceding requirements.<br />
g:\BPIS\forms\handouts\bldg023.doc<br />
Oct ‘12/dh
Required <strong>Building</strong> <strong>Permit</strong> Plan <strong>For</strong> <strong>New</strong> Houses Page 2<br />
TYPICAL LOT GRADING PLAN (Required Actual Size: 8½ in. x 11 in.)<br />
Typical Lot Grading Plan for Single Family Dwelling<br />
(Example <strong>of</strong> a grading plan for semi-detached dwelling and blank form are available from the counter personnel upon request.)<br />
(<strong>For</strong> further information RE: Grading <strong>Plans</strong>, contact Engineering Services at (905) 436-5636 ext 2494)


