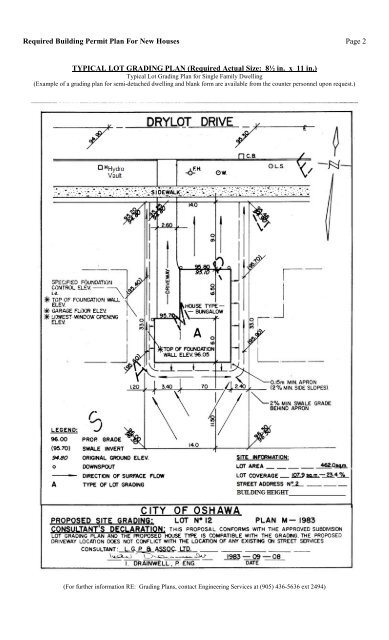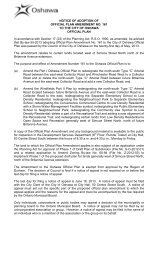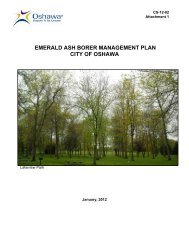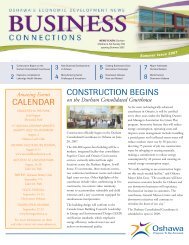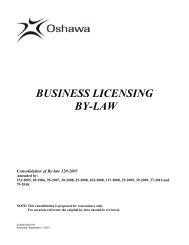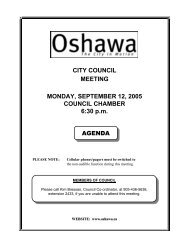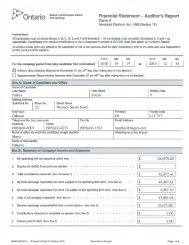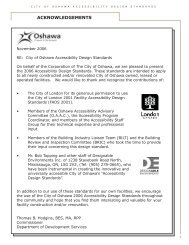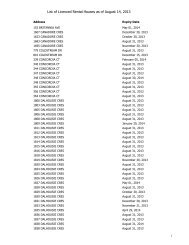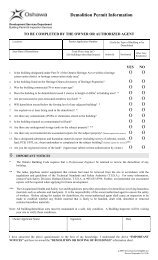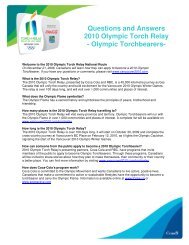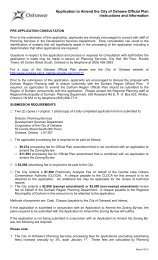Requirements - Building Permit Plans For New ... - City of Oshawa
Requirements - Building Permit Plans For New ... - City of Oshawa
Requirements - Building Permit Plans For New ... - City of Oshawa
Create successful ePaper yourself
Turn your PDF publications into a flip-book with our unique Google optimized e-Paper software.
Required <strong>Building</strong> <strong>Permit</strong> Plan <strong>For</strong> <strong>New</strong> Houses Page 2<br />
TYPICAL LOT GRADING PLAN (Required Actual Size: 8½ in. x 11 in.)<br />
Typical Lot Grading Plan for Single Family Dwelling<br />
(Example <strong>of</strong> a grading plan for semi-detached dwelling and blank form are available from the counter personnel upon request.)<br />
(<strong>For</strong> further information RE: Grading <strong>Plans</strong>, contact Engineering Services at (905) 436-5636 ext 2494)


