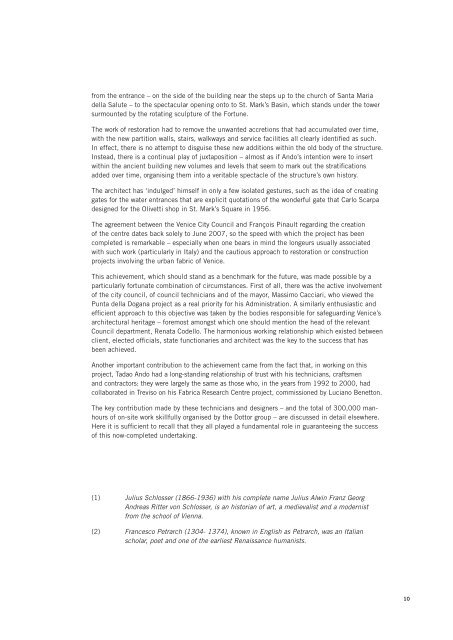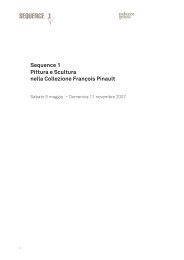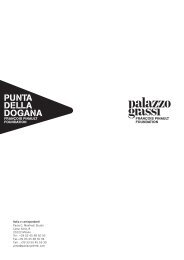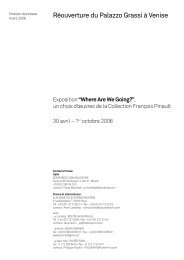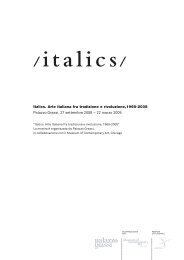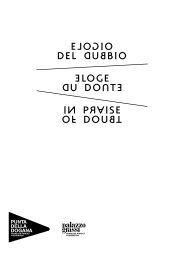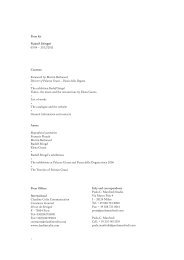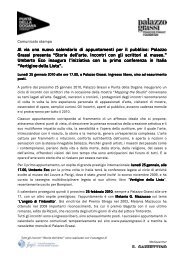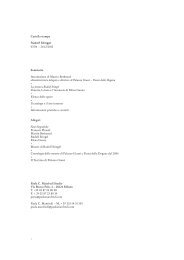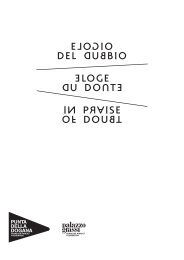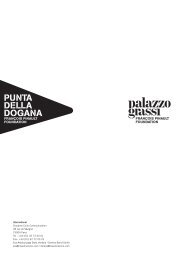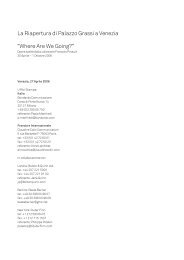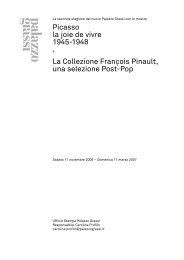Press Kit (pdf file, 490 Kb) - Palazzo Grassi
Press Kit (pdf file, 490 Kb) - Palazzo Grassi
Press Kit (pdf file, 490 Kb) - Palazzo Grassi
Create successful ePaper yourself
Turn your PDF publications into a flip-book with our unique Google optimized e-Paper software.
from the entrance – on the side of the building near the steps up to the church of Santa Maria<br />
della Salute – to the spectacular opening onto to St. Mark’s Basin, which stands under the tower<br />
surmounted by the rotating sculpture of the Fortune.<br />
The work of restoration had to remove the unwanted accretions that had accumulated over time,<br />
with the new partition walls, stairs, walkways and service facilities all clearly identified as such.<br />
In effect, there is no attempt to disguise these new additions within the old body of the structure.<br />
Instead, there is a continual play of juxtaposition – almost as if Ando’s intention were to insert<br />
within the ancient building new volumes and levels that seem to mark out the stratifications<br />
added over time, organising them into a veritable spectacle of the structure’s own history.<br />
The architect has ‘indulged’ himself in only a few isolated gestures, such as the idea of creating<br />
gates for the water entrances that are explicit quotations of the wonderful gate that Carlo Scarpa<br />
designed for the Olivetti shop in St. Mark’s Square in 1956.<br />
The agreement between the Venice City Council and François Pinault regarding the creation<br />
of the centre dates back solely to June 2007, so the speed with which the project has been<br />
completed is remarkable – especially when one bears in mind the longeurs usually associated<br />
with such work (particularly in Italy) and the cautious approach to restoration or construction<br />
projects involving the urban fabric of Venice.<br />
This achievement, which should stand as a benchmark for the future, was made possible by a<br />
particularly fortunate combination of circumstances. First of all, there was the active involvement<br />
of the city council, of council technicians and of the mayor, Massimo Cacciari, who viewed the<br />
Punta della Dogana project as a real priority for his Administration. A similarly enthusiastic and<br />
efficient approach to this objective was taken by the bodies responsible for safeguarding Venice’s<br />
architectural heritage – foremost amongst which one should mention the head of the relevant<br />
Council department, Renata Codello. The harmonious working relationship which existed between<br />
client, elected officials, state functionaries and architect was the key to the success that has<br />
been achieved.<br />
Another important contribution to the achievement came from the fact that, in working on this<br />
project, Tadao Ando had a long-standing relationship of trust with his technicians, craftsmen<br />
and contractors: they were largely the same as those who, in the years from 1992 to 2000, had<br />
collaborated in Treviso on his Fabrica Research Centre project, commissioned by Luciano Benetton.<br />
The key contribution made by these technicians and designers – and the total of 300,000 manhours<br />
of on-site work skillfully organised by the Dottor group – are discussed in detail elsewhere.<br />
Here it is sufficient to recall that they all played a fundamental role in guaranteeing the success<br />
of this now-completed undertaking.<br />
(1) Julius Schlosser (1866-1936) with his complete name Julius Alwin Franz Georg<br />
Andreas Ritter von Schlosser, is an historian of art, a medievalist and a modernist<br />
from the school of Vienna.<br />
(2) Francesco Petrarch (1304- 1374), known in English as Petrarch, was an Italian<br />
scholar, poet and one of the earliest Renaissance humanists.<br />
10


