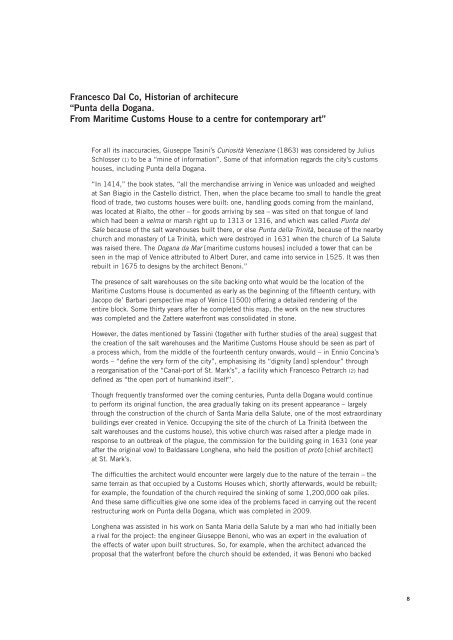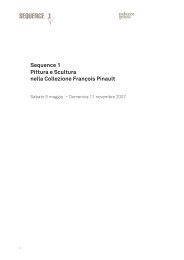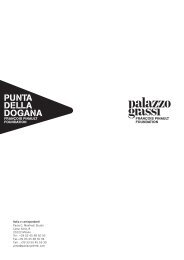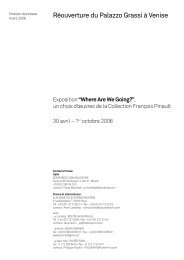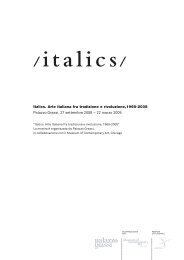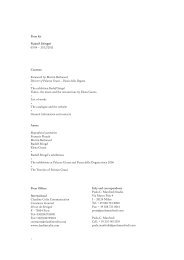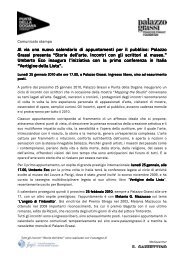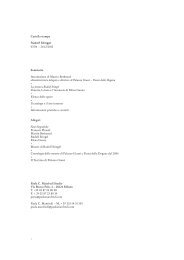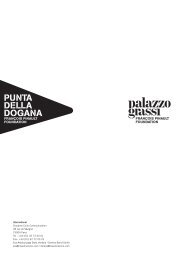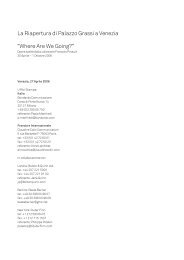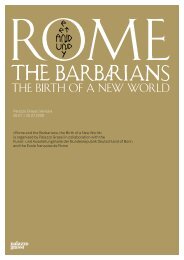Press Kit (pdf file, 490 Kb) - Palazzo Grassi
Press Kit (pdf file, 490 Kb) - Palazzo Grassi
Press Kit (pdf file, 490 Kb) - Palazzo Grassi
Create successful ePaper yourself
Turn your PDF publications into a flip-book with our unique Google optimized e-Paper software.
Francesco Dal Co, Historian of architecure<br />
“Punta della Dogana.<br />
From Maritime Customs House to a centre for contemporary art”<br />
For all its inaccuracies, Giuseppe Tasini’s Curiosità Veneziane (1863) was considered by Julius<br />
Schlosser (1) to be a “mine of information”. Some of that information regards the city’s customs<br />
houses, including Punta della Dogana.<br />
“In 1414,” the book states, “all the merchandise arriving in Venice was unloaded and weighed<br />
at San Biagio in the Castello district. Then, when the place became too small to handle the great<br />
flood of trade, two customs houses were built: one, handling goods coming from the mainland,<br />
was located at Rialto, the other – for goods arriving by sea – was sited on that tongue of land<br />
which had been a velma or marsh right up to 1313 or 1316, and which was called Punta del<br />
Sale because of the salt warehouses built there, or else Punta della Trinità, because of the nearby<br />
church and monastery of La Trinità, which were destroyed in 1631 when the church of La Salute<br />
was raised there. The Dogana da Mar [maritime customs houses] included a tower that can be<br />
seen in the map of Venice attributed to Albert Durer, and came into service in 1525. It was then<br />
rebuilt in 1675 to designs by the architect Benoni.”<br />
The presence of salt warehouses on the site backing onto what would be the location of the<br />
Maritime Customs House is documented as early as the beginning of the fifteenth century, with<br />
Jacopo de’ Barbari perspective map of Venice (1500) offering a detailed rendering of the<br />
entire block. Some thirty years after he completed this map, the work on the new structures<br />
was completed and the Zattere waterfront was consolidated in stone.<br />
However, the dates mentioned by Tassini (together with further studies of the area) suggest that<br />
the creation of the salt warehouses and the Maritime Customs House should be seen as part of<br />
a process which, from the middle of the fourteenth century onwards, would – in Ennio Concina’s<br />
words – “define the very form of the city”, emphasising its “dignity [and] splendour” through<br />
a reorganisation of the “Canal-port of St. Mark’s”, a facility which Francesco Petrarch (2) had<br />
defined as “the open port of humankind itself”.<br />
Though frequently transformed over the coming centuries, Punta della Dogana would continue<br />
to perform its original function, the area gradually taking on its present appearance – largely<br />
through the construction of the church of Santa Maria della Salute, one of the most extraordinary<br />
buildings ever created in Venice. Occupying the site of the church of La Trinità (between the<br />
salt warehouses and the customs house), this votive church was raised after a pledge made in<br />
response to an outbreak of the plague, the commission for the building going in 1631 (one year<br />
after the original vow) to Baldassare Longhena, who held the position of proto [chief architect]<br />
at St. Mark’s.<br />
The difficulties the architect would encounter were largely due to the nature of the terrain – the<br />
same terrain as that occupied by a Customs Houses which, shortly afterwards, would be rebuilt;<br />
for example, the foundation of the church required the sinking of some 1,200,000 oak piles.<br />
And these same difficulties give one some idea of the problems faced in carrying out the recent<br />
restructuring work on Punta della Dogana, which was completed in 2009.<br />
Longhena was assisted in his work on Santa Maria della Salute by a man who had initially been<br />
a rival for the project: the engineer Giuseppe Benoni, who was an expert in the evaluation of<br />
the effects of water upon built structures. So, for example, when the architect advanced the<br />
proposal that the waterfront before the church should be extended, it was Benoni who backed<br />
8


