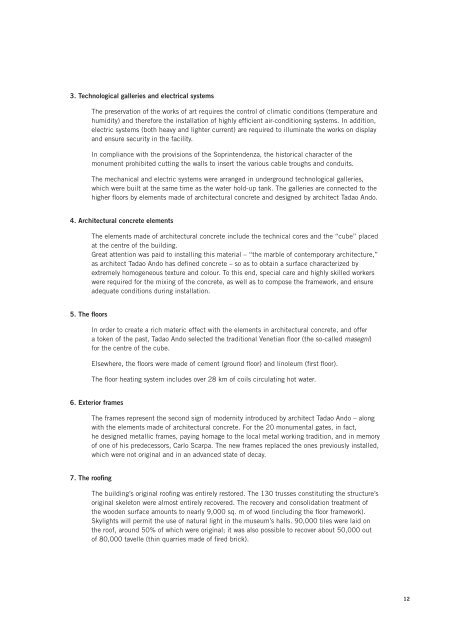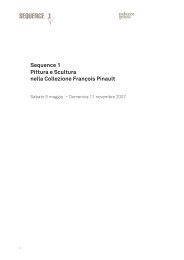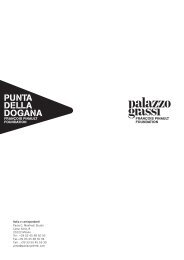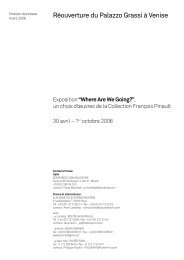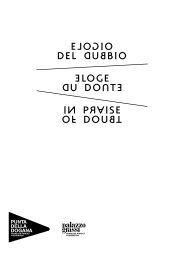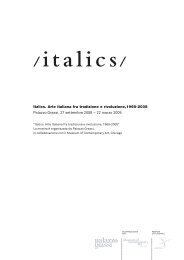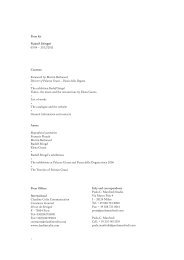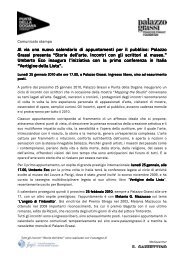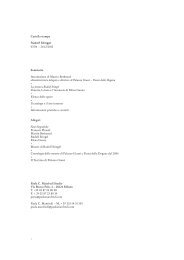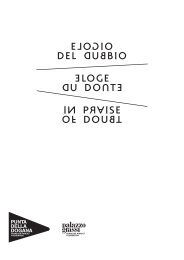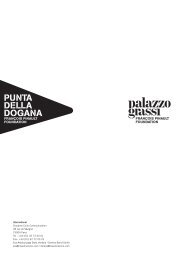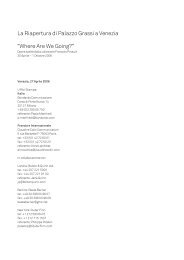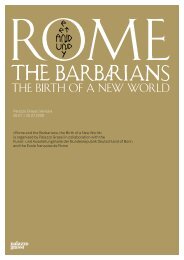Press Kit (pdf file, 490 Kb) - Palazzo Grassi
Press Kit (pdf file, 490 Kb) - Palazzo Grassi
Press Kit (pdf file, 490 Kb) - Palazzo Grassi
You also want an ePaper? Increase the reach of your titles
YUMPU automatically turns print PDFs into web optimized ePapers that Google loves.
3. Technological galleries and electrical systems<br />
The preservation of the works of art requires the control of climatic conditions (temperature and<br />
humidity) and therefore the installation of highly efficient air-conditioning systems. In addition,<br />
electric systems (both heavy and lighter current) are required to illuminate the works on display<br />
and ensure security in the facility.<br />
In compliance with the provisions of the Soprintendenza, the historical character of the<br />
monument prohibited cutting the walls to insert the various cable troughs and conduits.<br />
The mechanical and electric systems were arranged in underground technological galleries,<br />
which were built at the same time as the water hold-up tank. The galleries are connected to the<br />
higher floors by elements made of architectural concrete and designed by architect Tadao Ando.<br />
4. Architectural concrete elements<br />
The elements made of architectural concrete include the technical cores and the “cube” placed<br />
at the centre of the building.<br />
Great attention was paid to installing this material – “the marble of contemporary architecture,”<br />
as architect Tadao Ando has defined concrete – so as to obtain a surface characterized by<br />
extremely homogeneous texture and colour. To this end, special care and highly skilled workers<br />
were required for the mixing of the concrete, as well as to compose the framework, and ensure<br />
adequate conditions during installation.<br />
5. The floors<br />
In order to create a rich materic effect with the elements in architectural concrete, and offer<br />
a token of the past, Tadao Ando selected the traditional Venetian floor (the so-called masegni)<br />
for the centre of the cube.<br />
Elsewhere, the floors were made of cement (ground floor) and linoleum (first floor).<br />
The floor heating system includes over 28 km of coils circulating hot water.<br />
6. Exterior frames<br />
The frames represent the second sign of modernity introduced by architect Tadao Ando – along<br />
with the elements made of architectural concrete. For the 20 monumental gates, in fact,<br />
he designed metallic frames, paying homage to the local metal working tradition, and in memory<br />
of one of his predecessors, Carlo Scarpa. The new frames replaced the ones previously installed,<br />
which were not original and in an advanced state of decay.<br />
7. The roofing<br />
The building’s original roofing was entirely restored. The 130 trusses constituting the structure’s<br />
original skeleton were almost entirely recovered. The recovery and consolidation treatment of<br />
the wooden surface amounts to nearly 9,000 sq. m of wood (including the floor framework).<br />
Skylights will permit the use of natural light in the museum’s halls. 90,000 tiles were laid on<br />
the roof, around 50% of which were original; it was also possible to recover about 50,000 out<br />
of 80,000 tavelle (thin quarries made of fired brick).<br />
12


