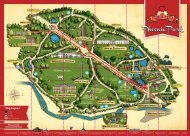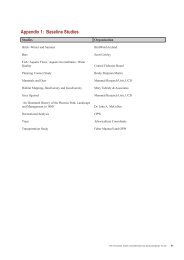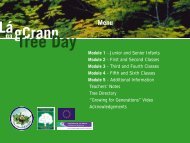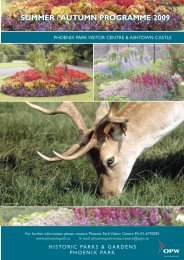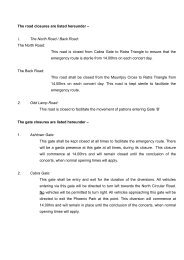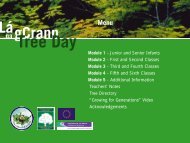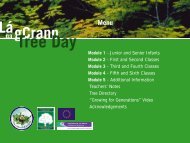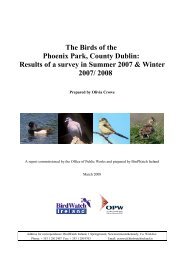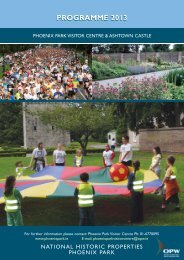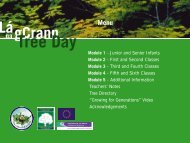Phoenix Park Conservation Management Plan
Phoenix Park Conservation Management Plan
Phoenix Park Conservation Management Plan
Create successful ePaper yourself
Turn your PDF publications into a flip-book with our unique Google optimized e-Paper software.
History and Description<br />
The distribution of uses within The <strong>Phoenix</strong> <strong>Park</strong> is clearly defined and some strong patterns can be<br />
recognised. Much of the land is publicly accessible, but there are places and areas set aside for specific use.<br />
The most important factor in the distribution of uses is the presence of the three main demesnes, with other<br />
<strong>Park</strong> enclosures, as referred to above.<br />
The second factor is the proximity of the <strong>Park</strong> to the historical urban core of Dublin to the east, which has<br />
acted to draw the more intensive public uses towards the main eastern gate at <strong>Park</strong>gate Street.<br />
The third factor is the topography, which is predominantly flat, but with some dramatic variation, including<br />
a sharp slope on the southern edge of the <strong>Park</strong>, and steep-sided valleys, which are incised into the plateau.<br />
Some of these valleys now contain artificial lakes and the longest, at the eastern end of the <strong>Park</strong>, serves as an<br />
ornamental public landscape.<br />
Areas within the <strong>Park</strong><br />
The principal areas are shown on Maps 1 and 2 and are outlined below. Areas allocated to specific uses and<br />
activities are shown on Map 3.<br />
Each area is managed in order to sustain the character of the landscape and ensure it is appropriate for<br />
the activities carried out there. The character and use are described in Appendix 5 which provides a short<br />
description of each area including past and current use, the intensity of use, facilities available, the character<br />
of the landscape and the status of the land. <strong>Management</strong>, for example mowing or grazing of grass, individual<br />
or group planting of trees, painting of metal features, is carried out at appropriate intervals. The result of<br />
these important activities is that areas, such as the ‘Fifteen Acres’, Áras an Uachtaráin, US Ambassador’s<br />
residence, The <strong>Phoenix</strong> <strong>Park</strong> Visitor Centre, or the People’s Gardens, are recognisably different and can retain<br />
the special historic character that has been derived from long established use.<br />
<strong>Park</strong> Demesnes<br />
These designed landscapes are laid out around a principal building and have strong physical boundaries in<br />
the form of a ha-ha or a fence. Each has a location that has come about for historical reasons. Those along<br />
Chesterfield Avenue have served as residences of government officials since the 18 th century and include:<br />
A. Áras an Uachtaráin and Ratra House, (formerly the Viceregal Lodge and Private Secretary’s Lodge).<br />
The official residence of the President is surrounded by a ha-ha (sunken) fence and tree planting now<br />
encloses the house and gardens in an effective screen. A single southward view out to the <strong>Park</strong> is provided<br />
in the form of a narrow controlled vista southwards across Chesterfield Avenue and the Fifteen Acres. The<br />
backdrop is a wide view of the Dublin Hills. A view from Chesterfield Avenue of the front façade of the<br />
house is also offered. The Guard Houses and gate ensemble located close to the <strong>Phoenix</strong> Monument are also<br />
prominent features, but are only visible from Chesterfield Avenue.<br />
B. US Ambassador’s Residence (formerly the Chief Secretary’s Residence). This is surrounded by a ‘haha’<br />
and by dense belts of tree planting. A view southwards from the demesne and across the Fifteen Acres<br />
to the Dublin Hills is provided by a wide opening in the enclosing mature plantations. There is also a view<br />
of the residence from the Fifteen Acres. The main entrance close to the <strong>Phoenix</strong> Column, dating from the<br />
1840s, is another prominent feature along Chesterfield Avenue.<br />
C. Ashtown Demesne (formerly the Under-Secretary’s Residence and which now contains The <strong>Phoenix</strong><br />
<strong>Park</strong> Visitor Centre, and Ashtown Castle). This was formerly the residence of the Papal Nuncio and is<br />
partially enclosed by a belt of evergreen oak, deciduous trees and a ha-ha. Views in and out of this area are<br />
quite random and reflect landscape changes which now make designed views less obvious.<br />
24<br />
THE PHOENIX PARK CONSERVATION MANAGEMENT PLAN



