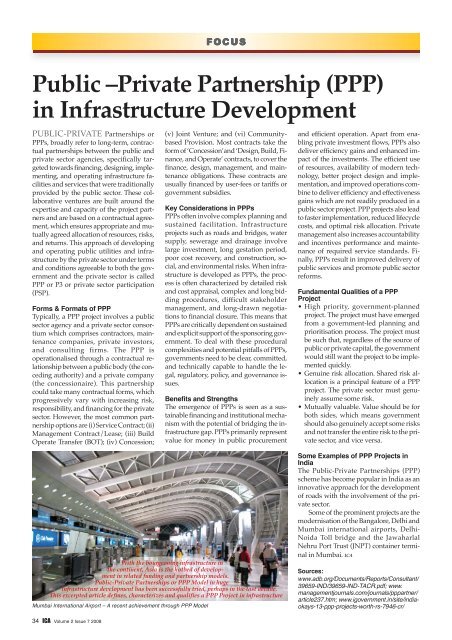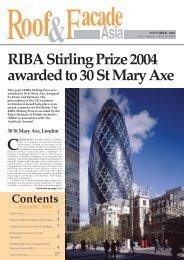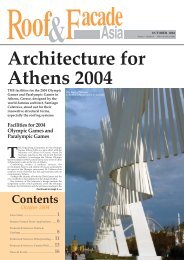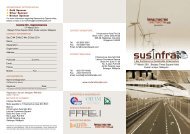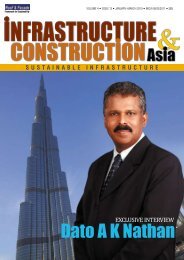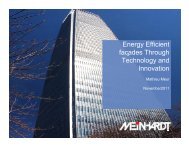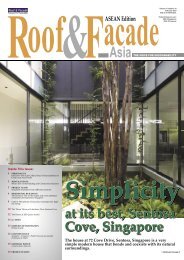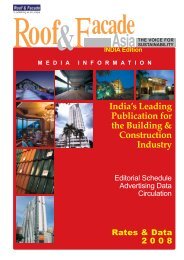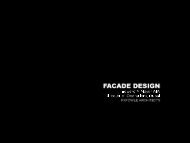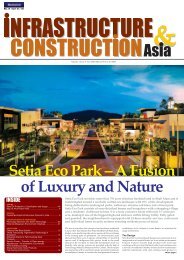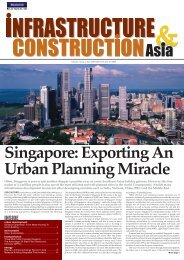Yangtze River Tunnel â A Project Of E&C ... - Roof & Facade
Yangtze River Tunnel â A Project Of E&C ... - Roof & Facade
Yangtze River Tunnel â A Project Of E&C ... - Roof & Facade
You also want an ePaper? Increase the reach of your titles
YUMPU automatically turns print PDFs into web optimized ePapers that Google loves.
Image Courtesy: Mott MacDonald<br />
TRANSPORTATION<br />
Delhi Metro, India – Target<br />
on Track<br />
Rolling stock of Delhi Metro<br />
One of the challenging<br />
part of the line to construct<br />
was Mandi House<br />
on Line 3. Mandi House<br />
Station is located under<br />
Sikandra Road, a busy<br />
and thriving thoroughfare<br />
in the city. Much of<br />
the station had to be<br />
built top-down. The<br />
diaphragm wall panels<br />
built from the ground<br />
level formed the permanent<br />
walls of the station<br />
THE Delhi Metro Rail Corporation<br />
(DMRC) started its construction on 1<br />
October 1998 and by November 2006,<br />
all the three lines in Phase 1 of Delhi<br />
Metro, totalling 65 km (40.4 miles) were<br />
operational, three years ahead of<br />
schedule. Delhi Metro is an integrated<br />
transport system designed to include<br />
operation with other public transport<br />
systems of Delhi.<br />
Route & Infrastructure of Phase I<br />
Line 1 starts at Sharada in the east of<br />
Delhi. It runs for 22 km through 18 stations<br />
and was inaugurated in March<br />
2004 with the opening of elevated<br />
Inder Lok-Rithala section. Line 2,<br />
which is of 11 km, is the most challenging<br />
route since it runs entirely underground<br />
between Vishwa Vidyalaya<br />
(Delhi University, North Campus) and<br />
Central Secretariat. The route also runs<br />
through city centre and the important<br />
business district at Connaught Place.<br />
Stations in this route which are located<br />
12.85m below ground, were built by<br />
cut-and-cover construction method. In<br />
Chawri Bazar station, which is 20m below<br />
ground, tunnelling method was<br />
employed. Line 3 which is 33.5km long,<br />
runs mostly on elevated grade or at<br />
grade except for a short underground<br />
section in central New Delhi. Line 3 in-<br />
tersects with Line 2 at Connaught<br />
Place, as an interchange for lines.<br />
Mott MacDonald<br />
Mott MacDonald, a leading engineering<br />
and development consultancy, was<br />
the design consultant for the 7 km<br />
stretch of underground Metro Corridor<br />
starting from ISBT in the North to Central<br />
Secretariat in the south covering six<br />
stations – Delhi Main, Chawri Bazaar,<br />
New Delhi, Connaught Place, Patel<br />
Chowk and Central Secretariat which<br />
comprises the prime locations of the<br />
city. The tunnels were bored as twin<br />
tunnels toward the Northern half and<br />
cut-and-cover type on the southern<br />
stretch beyond Patel Chowk stations.<br />
Mott MacDonald scope of work for<br />
this challenging project included architectural,<br />
electrical and mechanical<br />
works. Architectural work includes station<br />
design, urban design, environmental<br />
control system and landscaping<br />
work around station. Above ground,<br />
design of buildings to fit into the existing<br />
context for each station was also<br />
included in the scope. The Electrical<br />
and Mechanical work consisted of<br />
power & earthing layouts for stations,<br />
preparation of single line diagrams for<br />
power distribution, lighting layouts for<br />
●See page 19<br />
18 ICA Volume 2 Issue 7 2008


