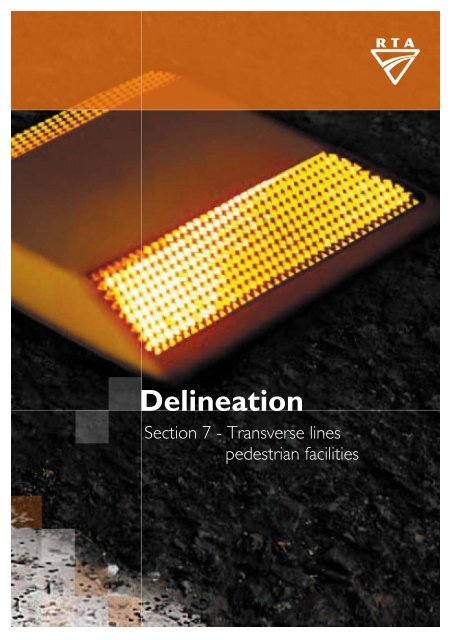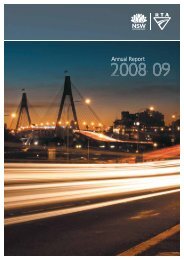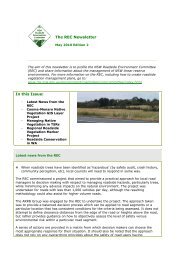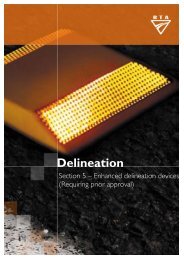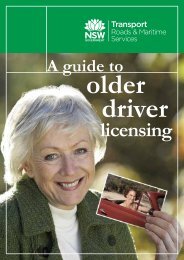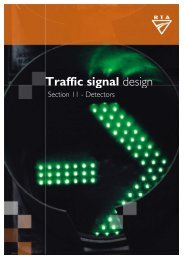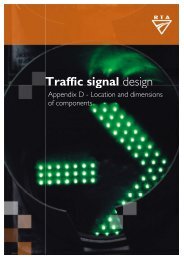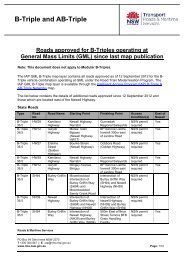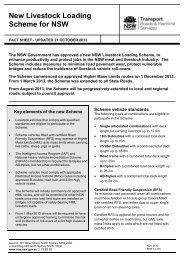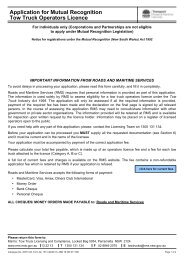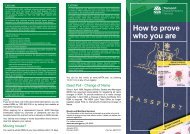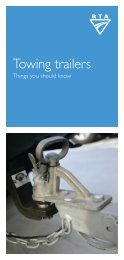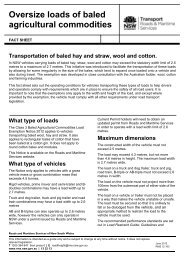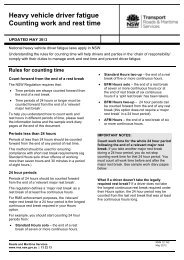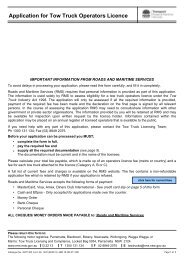Section 7 - Transverse lines pedestrian facilities - RTA
Section 7 - Transverse lines pedestrian facilities - RTA
Section 7 - Transverse lines pedestrian facilities - RTA
Create successful ePaper yourself
Turn your PDF publications into a flip-book with our unique Google optimized e-Paper software.
Delineation<br />
<strong>Section</strong> 7 - <strong>Transverse</strong> <strong>lines</strong><br />
<strong>pedestrian</strong> <strong>facilities</strong>
The delineation guide<strong>lines</strong> have been developed to assist in designing and maintaining a quality<br />
delineation system.<br />
The guide<strong>lines</strong> are to comprise 19 sections and 2 appendices. These are initially being released<br />
individually and in no specific order. The sections which are to be released are as follows:<br />
Part<br />
<strong>Section</strong> 1<br />
<strong>Section</strong> 2<br />
<strong>Section</strong> 3<br />
<strong>Section</strong> 4<br />
<strong>Section</strong> 5<br />
<strong>Section</strong> 6<br />
<strong>Section</strong> 7<br />
<strong>Section</strong> 8<br />
<strong>Section</strong> 9<br />
<strong>Section</strong> 10<br />
<strong>Section</strong> 11<br />
<strong>Section</strong> 12<br />
<strong>Section</strong> 13<br />
<strong>Section</strong> 14<br />
<strong>Section</strong> 15<br />
<strong>Section</strong> 16<br />
<strong>Section</strong> 17<br />
<strong>Section</strong> 18<br />
<strong>Section</strong> 19<br />
Appendix A<br />
Title<br />
Introduction<br />
Delineation principles<br />
Pavement markings<br />
Longitudinal markings<br />
Enhanced longitudinal markings<br />
<strong>Transverse</strong> markings<br />
<strong>Transverse</strong> markings - Pedestrian <strong>facilities</strong><br />
Diagonal and chevron markings<br />
Messages on pavements<br />
Pavement arrows<br />
Pavement markings at roundabouts<br />
Pavement markings for bicycle <strong>facilities</strong><br />
Pavement markings for kerbside parking restrictions<br />
Maintenance of pavement markings<br />
Raised pavement markers<br />
Guide posts and delineation of safety barriers<br />
Alignment signs and markers<br />
Delineation systems<br />
Delineation management and audit<br />
Locating and setting out of dividing (barrier) <strong>lines</strong><br />
To determine which sections are currently available go to:<br />
www.rta.nsw.gov.au/doingbusinesswithus/downloads/technicalmanuals/delineation_dl1.html<br />
The information contained in the various parts is intended to be used as a guide to good practice.<br />
Discretion and judgement should be exercised in the light of the many factors that may influence<br />
the choice of delineation devices in any situation. The guide<strong>lines</strong> make reference, where relevant,<br />
to current Australian Standards and are intended to supplement and otherwise assist in their<br />
interpretation and application.
Delineation<br />
<strong>Section</strong> 7<br />
TRANSVERSE LINES –<br />
PEDESTRIAN FACILITIES<br />
Special Note:<br />
As from 17 January 2011, the <strong>RTA</strong> is adopting the Austroads Guides (Guide to Traffic<br />
Management) and Australian Standards (AS 1742, 1743 & 2890) as its primary technical<br />
references.<br />
An <strong>RTA</strong> Supplement has been developed for each Part of the Guide to Traffic Management<br />
and relevant Australian Standard. The Supplements document any mandatory <strong>RTA</strong> practice<br />
and any complementary guide<strong>lines</strong> which need to be considered.<br />
The <strong>RTA</strong> Supplements must be referred to prior to using any reference material.<br />
This <strong>RTA</strong> document is a complementary guideline. Therefore if any conflict arises, the <strong>RTA</strong><br />
Supplements, the Austroads Guides and the Australian Standards are to prevail.<br />
The <strong>RTA</strong> Supplements are located on the <strong>RTA</strong> website at www.rta.nsw.gov.au<br />
Version 1.3<br />
UNCONTROLLED WHEN PRINTED
Roads and Traffic Authority<br />
www.rta.nsw.gov.au<br />
VERSION: 1.0<br />
ISSUED: February 2010<br />
AMENDMENTS: Refer to Amendment Record<br />
APPROVED BY:<br />
SIGNED<br />
Phil Margison<br />
General Manager<br />
Traffic Management<br />
SIGNED<br />
Michael de Roos<br />
General Manager<br />
Safer Roads<br />
AUTHORISED FOR USE BY:<br />
SIGNED<br />
Peter Collins<br />
Director<br />
Network Management<br />
© 2009 Roads and Traffic Authority NSW<br />
Extracts from these guide<strong>lines</strong> may be reproduced providing<br />
the subject is kept in context and the source is acknowledged.<br />
Every effort has been made to supply complete and accurate<br />
information. However <strong>RTA</strong>, NSW assumes no responsibility for its use.<br />
All trade name references herein are either trademarks or<br />
registered trademarks of their respective companies.<br />
For policy and technical enquiries regarding these guide<strong>lines</strong> please contact:<br />
Traffic Management Branch<br />
Email: technical_directions_publication@rta.nsw.gov.au<br />
To access electronic copies of these and other guide<strong>lines</strong> go to:<br />
www.rta.nsw.gov.au/doingbusinesswithus/downloads/technicalmanuals/technicalmanuals_dl1.html<br />
For the latest amendments (if any) to these guide<strong>lines</strong> go to:<br />
www.rta.nsw.gov.au/doingbusinesswithus/downloads/technicalmanuals/delineation_dl1.html<br />
ISBN 978-1-921242-89-2 (Electronic only)<br />
<strong>RTA</strong>/Pub. 08.091<br />
ii Version 1.3<br />
UNCONTROLLED WHEN PRINTED
Delineation – <strong>Section</strong> 7 <strong>Transverse</strong> Lines Pedestrian Facilities<br />
Contents<br />
7.1 General................................................................................................7-1<br />
7.1.1 Definitions............................................................................................................7-1<br />
7.2 Pedestrian cross walk <strong>lines</strong>................................................................7-1<br />
7.3 Pedestrian (Zebra) crossings ...........................................................7-3<br />
7.4 Scramble Pedestrian Crossings ........................................................7-3<br />
7.5 Zig-Zag advance pavement markings ..............................................7-4<br />
7.6 Application of pavement markings at <strong>pedestrian</strong> <strong>facilities</strong> ...........7-4<br />
7.7 Children's Crossings...........................................................................7-4<br />
7.8 Combined Children's Crossing and Pedestrian (Zebra) Crossing.7-4<br />
Version 1.3<br />
UNCONTROLLED WHEN PRINTED<br />
iii
Delineation – – <strong>Section</strong> 7 <strong>Transverse</strong> Lines Pedestrian Facilities<br />
Amendment record<br />
Please note that the following updates have been made to this document.<br />
Amendment<br />
No<br />
Page Description Issued Approved<br />
By<br />
1 Various Line type PX amended. December<br />
2010<br />
R O’Keefe<br />
Mgr Traffic<br />
Policies,<br />
Guide<strong>lines</strong> &<br />
Legislation<br />
2 7-4 Figure 7.4 amended. October<br />
2011<br />
R O’Keefe<br />
Mgr Traffic<br />
Policies,<br />
Guide<strong>lines</strong> &<br />
3 7-4 Inclusion of Children’s Crossing<br />
Inclusion of Combined Children’s<br />
Crossing and Pedestrian Crossing<br />
November<br />
2012<br />
Legislation<br />
R O’Keefe<br />
Mgr Traffic<br />
Policies,<br />
Guide<strong>lines</strong> &<br />
Legislation<br />
iv Version 1.3<br />
UNCONTROLLED WHEN PRINTED
Delineation – <strong>Section</strong> 7 <strong>Transverse</strong> Lines Pedestrian Facilities<br />
7.1 General<br />
7.1.1 Definitions<br />
(a) Pedestrian (Zebra) Crossing<br />
A specially marked area with a series of white stripes marked longitudinally<br />
across the carriageway to indicate a location where <strong>pedestrian</strong>s may cross a<br />
road and have right of way over the vehicular traffic.<br />
(b) Marked Foot Crossing<br />
An area of the road at a place with vehicular and <strong>pedestrian</strong> signals, and<br />
indicated by 2 broken Pedestrian Cross Walk (PCW) <strong>lines</strong>.<br />
Pedestrian (zebra) crossing and <strong>pedestrian</strong> crosswalk <strong>lines</strong> for use at<br />
signalised and unsignalised crossings are shown in Table 7.1.<br />
Table 7.1:<br />
<strong>Transverse</strong> <strong>lines</strong> for <strong>pedestrian</strong> crossing and marked foot crossing<br />
7.2 Pedestrian cross walk <strong>lines</strong><br />
Pedestrian crosswalk <strong>lines</strong> (PCW line) shall only be used in conjunction<br />
with intersection or mid-block traffic signals.<br />
They should not be used at unsignalised crossings such as left turn slip<br />
lanes, or <strong>pedestrian</strong> refuges to define <strong>pedestrian</strong> walking paths.<br />
Version 1.3 7-1<br />
UNCONTROLLED WHEN PRINTED
Delineation – – <strong>Section</strong> 7 <strong>Transverse</strong> Lines Pedestrian Facilities<br />
They comprise two parallel, broken <strong>lines</strong> 150 mm in width. At<br />
intersections, the line nearer the intersection should be a minimum 0.6 m<br />
clear of the edge of the cross traffic lane.<br />
The minimum clear width between the <strong>lines</strong> shall be 3.3 m. For <strong>pedestrian</strong><br />
crossings, this may need to be increased if <strong>pedestrian</strong> demand cannot be<br />
met within the allocated <strong>pedestrian</strong> walk phase. At intersection signals the<br />
position selected should allow drivers intending to turn, to see any<br />
<strong>pedestrian</strong>s crossing the intersecting carriageway.<br />
Figure 7.1 (intersection) and Figure 7.2 (mid-block) show typical<br />
applications of <strong>pedestrian</strong> crosswalk <strong>lines</strong>.<br />
Figure 7.1:<br />
Typical <strong>pedestrian</strong> crosswalk <strong>lines</strong> at an intersection with a marked<br />
foot crossing<br />
(Dimensions are in mm unless otherwise stated)<br />
Figure 7.2:<br />
Typical <strong>pedestrian</strong> crosswalk <strong>lines</strong> at mid block marked footcrossing<br />
(Dimensions are in mm unless otherwise stated)<br />
7-2 Version 1.3<br />
UNCONTROLLED WHEN PRINTED
Delineation – <strong>Section</strong> 7 <strong>Transverse</strong> Lines Pedestrian Facilities<br />
7.3 Pedestrian (Zebra) crossing<br />
Pedestrian (zebra) crossing (PX line) is marked by white stripes parallel to<br />
the centre of the carriageway and must be accompanied by regulatory<br />
walking legs sign (R3-1) facing oncoming traffic. The stripes are 600 mm in<br />
width with 600 mm gap.<br />
The width of these stripes is 3.6 m but may be increased where warranted<br />
by high <strong>pedestrian</strong> volumes.<br />
7.4 Scramble Pedestrian Crossings<br />
At locations with very high <strong>pedestrian</strong> demand, scramble <strong>pedestrian</strong><br />
crossings may be appropriate. Scramble <strong>pedestrian</strong> crossings allow parallel<br />
and diagonal <strong>pedestrian</strong> movements at the intersection while all vehicular<br />
movements are stopped.<br />
Pedestrian cross-walk <strong>lines</strong> (PCW line) are not used in pairs in scramble<br />
crossings. The line nearer to the intersection is not provided and only the<br />
outer line is provided across each leg of the intersection (see Figure 7.3 for<br />
details).<br />
Figure 7.3: <strong>Transverse</strong> <strong>lines</strong> for scramble crossing<br />
(Dimensions are in mm unless otherwise stated)<br />
Version 1.3 7-3<br />
UNCONTROLLED WHEN PRINTED
Delineation – – <strong>Section</strong> 7 <strong>Transverse</strong> Lines Pedestrian Facilities<br />
7.5 Zig-Zag advance pavement markings<br />
Zig-zag marking may be provided at existing <strong>pedestrian</strong> crossings where the<br />
sight distance is inadequate.<br />
The use of zig-zag markings is not intended to encourage installation of<br />
<strong>pedestrian</strong> crossings at inappropriate or hazardous locations, but rather to<br />
improve the awareness of those existing crossings which, have a sight<br />
distance problem but can not be reasonably re-located.<br />
Figure 7.4: Zig Zag Markings<br />
(Dimensions are in mm unless otherwise stated)<br />
7.6 Application of pavement markings at<br />
<strong>pedestrian</strong> <strong>facilities</strong><br />
Refer to Australian Standard AS1742 and the relevant <strong>RTA</strong> Supplement for<br />
details of the application and illustration of pavement markings used at<br />
various types of <strong>pedestrian</strong> <strong>facilities</strong>.<br />
7.7 Children’s Crossings<br />
Refer to Australian Standard AS1742 and the relevant <strong>RTA</strong> Supplement for<br />
details of the application and illustration of pavement markings used at<br />
Children’s Crossings.<br />
7.8 Combined Children’s Crossing and<br />
Pedestrian Crossing<br />
Refer to Australian Standard AS1742 and the relevant <strong>RTA</strong> Supplement for<br />
details of the application and illustration of pavement markings used at<br />
Children’s Crossings and <strong>Section</strong> 7.3 for Pedestrian (Zebra) crossings.<br />
Pedestrian cross-walk <strong>lines</strong> (PCW line) are not to be used.<br />
7-4 Version 1.3<br />
UNCONTROLLED WHEN PRINTED
[Inside rear cover<br />
– provided for double sided printing purposes only]
For further enquiries<br />
www.rta.nsw.gov.au<br />
13 22 13<br />
Roads and Traffic Authority<br />
March 2008<br />
<strong>RTA</strong>/Pub. 08.091


