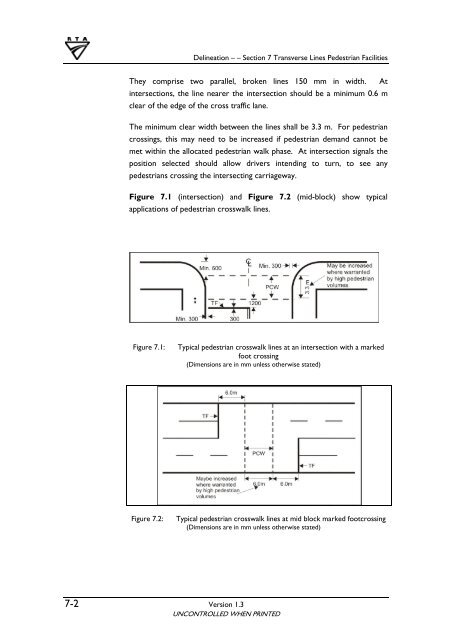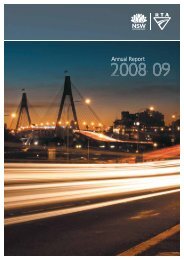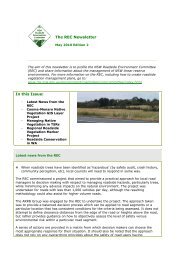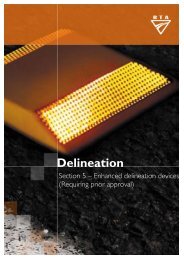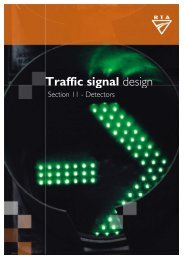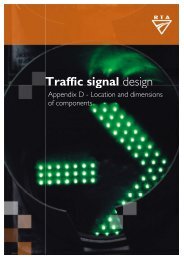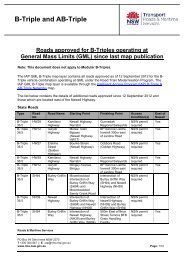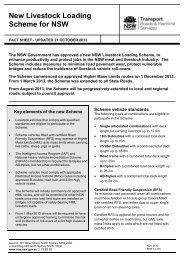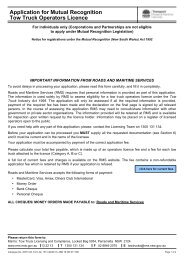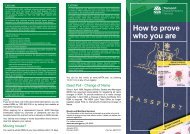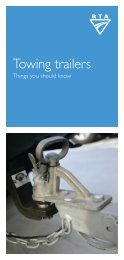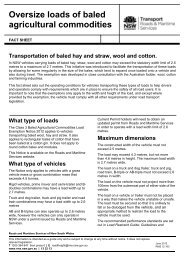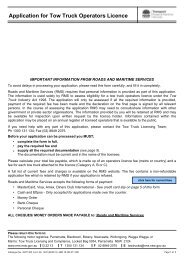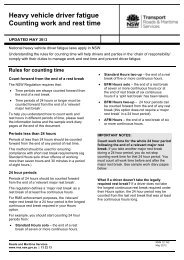Section 7 - Transverse lines pedestrian facilities - RTA
Section 7 - Transverse lines pedestrian facilities - RTA
Section 7 - Transverse lines pedestrian facilities - RTA
Create successful ePaper yourself
Turn your PDF publications into a flip-book with our unique Google optimized e-Paper software.
Delineation – – <strong>Section</strong> 7 <strong>Transverse</strong> Lines Pedestrian Facilities<br />
They comprise two parallel, broken <strong>lines</strong> 150 mm in width. At<br />
intersections, the line nearer the intersection should be a minimum 0.6 m<br />
clear of the edge of the cross traffic lane.<br />
The minimum clear width between the <strong>lines</strong> shall be 3.3 m. For <strong>pedestrian</strong><br />
crossings, this may need to be increased if <strong>pedestrian</strong> demand cannot be<br />
met within the allocated <strong>pedestrian</strong> walk phase. At intersection signals the<br />
position selected should allow drivers intending to turn, to see any<br />
<strong>pedestrian</strong>s crossing the intersecting carriageway.<br />
Figure 7.1 (intersection) and Figure 7.2 (mid-block) show typical<br />
applications of <strong>pedestrian</strong> crosswalk <strong>lines</strong>.<br />
Figure 7.1:<br />
Typical <strong>pedestrian</strong> crosswalk <strong>lines</strong> at an intersection with a marked<br />
foot crossing<br />
(Dimensions are in mm unless otherwise stated)<br />
Figure 7.2:<br />
Typical <strong>pedestrian</strong> crosswalk <strong>lines</strong> at mid block marked footcrossing<br />
(Dimensions are in mm unless otherwise stated)<br />
7-2 Version 1.3<br />
UNCONTROLLED WHEN PRINTED


