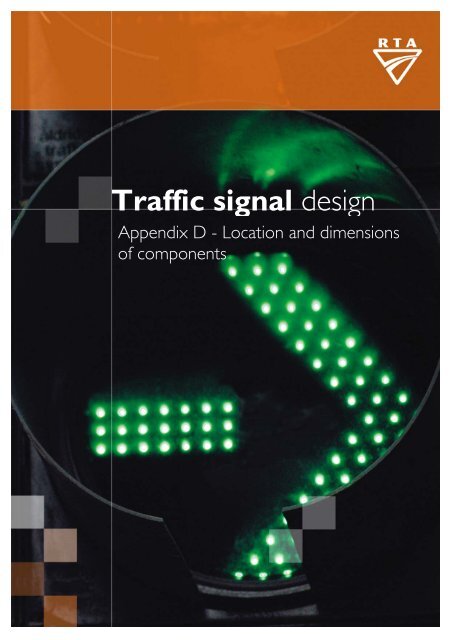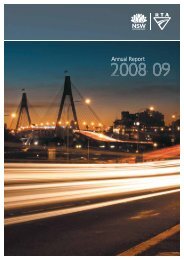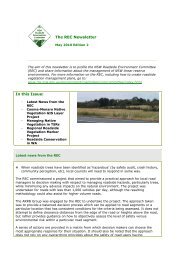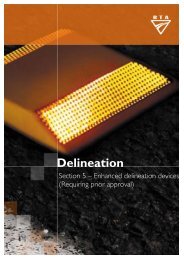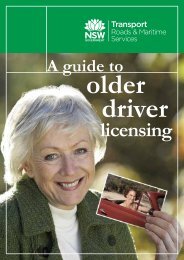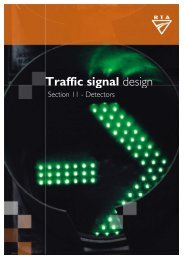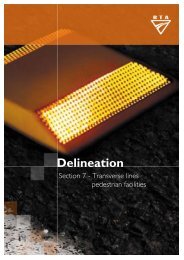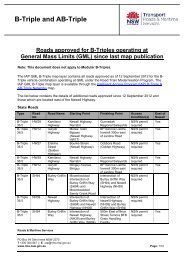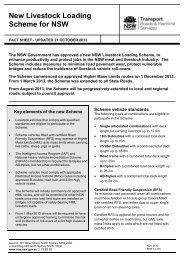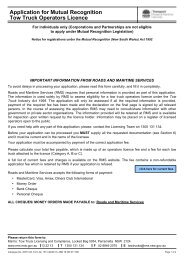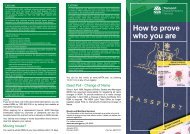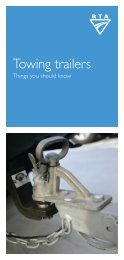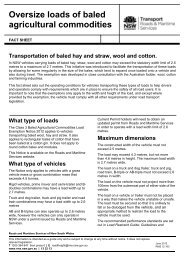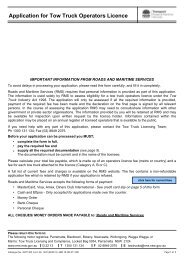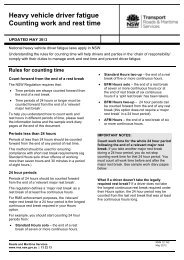Appendix D Location and dimensions of components - RTA
Appendix D Location and dimensions of components - RTA
Appendix D Location and dimensions of components - RTA
Create successful ePaper yourself
Turn your PDF publications into a flip-book with our unique Google optimized e-Paper software.
Traffic signal design<br />
<strong>Appendix</strong> D - <strong>Location</strong> <strong>and</strong> <strong>dimensions</strong><br />
<strong>of</strong> <strong>components</strong>
The traffic signal design guidelines have been developed to assist in designing traffic control signals.<br />
The guidelines are to comprise 16 sections <strong>and</strong> 5 appendices. These are initially being released<br />
individually <strong>and</strong> in no specific order. The sections which are to be released are as follows:<br />
Part<br />
Section 1<br />
Section 2<br />
Section 3<br />
Section 4<br />
Section 5<br />
Section 6<br />
Section 7<br />
Section 8<br />
Section 9<br />
Section 10<br />
Section 11<br />
Section 12<br />
Section 13<br />
Section 14<br />
Section 15<br />
Section 16<br />
<strong>Appendix</strong> A<br />
<strong>Appendix</strong> B<br />
<strong>Appendix</strong> C<br />
<strong>Appendix</strong> D<br />
<strong>Appendix</strong> E<br />
<strong>Appendix</strong> F<br />
<strong>Appendix</strong> G<br />
Title<br />
Investigation<br />
Warrants<br />
Design Process<br />
Plan Requirements<br />
Geometry<br />
Pavement Marking<br />
Phasing <strong>and</strong> Signal Group Display Sequence<br />
Lanterns<br />
Posts<br />
Signs<br />
Detectors<br />
Controller<br />
Provision for Future Facilities<br />
Signalised Mid-block Marked Footcrossings<br />
Special Situations<br />
References<br />
Design Plan Checklist<br />
Traffic Signal Symbols<br />
<strong>Location</strong> <strong>and</strong> Function <strong>of</strong> Lanterns<br />
<strong>Location</strong> <strong>and</strong> Dimensions <strong>of</strong> Components<br />
Left Turn on Red<br />
Level Crossing Interface – Concept <strong>of</strong> Operations<br />
Level Crossing Interface – Traffic Signal Design Guidance<br />
To determine which sections are currently available go to:<br />
www.rta.nsw.gov.au/doingbusinesswithus/downloads/technicalmanuals/trafficsignaldesign_dl1.html<br />
The information contained in the various parts is intended to be used as a guide to good practice.<br />
Discretion <strong>and</strong> judgement should be exercised in the light <strong>of</strong> the many factors that may influence<br />
the design <strong>of</strong> traffic signals at any particular site. The guidelines make reference, where relevant, to<br />
current Australian St<strong>and</strong>ards <strong>and</strong> are intended to supplement <strong>and</strong> otherwise assist in their<br />
interpretation <strong>and</strong> application.
Traffic Signal Design<br />
APPENDIX D<br />
LOCATION AND<br />
DIMENSIONS OF<br />
COMPONENTS<br />
Special Note:<br />
As <strong>of</strong> 17 January 2011, the <strong>RTA</strong> is adopting the Austroads Guides (Guide to Traffic<br />
Management) <strong>and</strong> Australian St<strong>and</strong>ards (AS 1742, 1743 & 2890) as its primary technical<br />
references.<br />
An <strong>RTA</strong> Supplement has been developed for each Part <strong>of</strong> the Guide to Traffic<br />
Management <strong>and</strong> relevant Australian St<strong>and</strong>ard. The Supplements document any<br />
m<strong>and</strong>atory <strong>RTA</strong> practice <strong>and</strong> any complementary guidelines which need to be<br />
considered.<br />
The <strong>RTA</strong> Supplements must be referred to prior to using any reference material.<br />
This <strong>RTA</strong> document is a complementary guideline. Therefore if any conflict arises, the<br />
<strong>RTA</strong> Supplements, the Austroads Guides <strong>and</strong> the Australian St<strong>and</strong>ards are to prevail.<br />
The <strong>RTA</strong> Supplements are located on the <strong>RTA</strong> website at www.rta.nsw.gov.au<br />
Version 1.7<br />
UNCONTROLLED WHEN PRINTED
Roads <strong>and</strong> Traffic Authority<br />
www.rta.nsw.gov.au<br />
VERSION: 1.0<br />
ISSUED: August 2008<br />
AMENDMENTS: Refer to Amendment Record<br />
APPROVED BY:<br />
SIGNED<br />
Phil Margison<br />
General Manager<br />
Traffic Management<br />
SIGNED<br />
Michael de Roos<br />
General Manager<br />
Safer Roads<br />
AUTHORISED FOR USE BY:<br />
SIGNED<br />
Peter Collins<br />
A/Director<br />
Network Management<br />
© 2008 Roads <strong>and</strong> Traffic Authority NSW<br />
Extracts from these guidelines may be reproduced providing<br />
the subject is kept in context <strong>and</strong> the source is acknowledged.<br />
Every effort has been made to supply complete <strong>and</strong> accurate<br />
information. However <strong>RTA</strong>, NSW assumes no responsibility for its use.<br />
All trade name references herein are either trademarks or<br />
registered trademarks <strong>of</strong> their respective companies.<br />
For policy <strong>and</strong> technical enquiries regarding these guidelines please contact:<br />
Traffic & Safety Management Branch<br />
Email: technical_directions_publication@rms.nsw.gov.au<br />
To access electronic copies <strong>of</strong> these <strong>and</strong> other guidelines go to:<br />
www.rta.nsw.gov.au/doingbusinesswithus/downloads/technicalmanuals/technicalmanuals_dl1.html<br />
For the latest amendments (if any) to these guidelines go to:<br />
www.rta.nsw.gov.au/doingbusinesswithus/downloads/technicalmanuals/trafficsignaldesign_dl1.html<br />
ISBN 978-1-921242-95-3 (Electronic only)<br />
<strong>RTA</strong>/Pub. 08.092<br />
ii Version 1.7<br />
UNCONTROLLED WHEN PRINTED
Traffic Signal Design – <strong>Appendix</strong> D <strong>Location</strong> & Dimensions <strong>of</strong> Components<br />
Contents<br />
1.1 TYPICAL LAYOUT WITH COMBINED COMPONENTS AT A MARKED FOOT CROSSING<br />
......................................................................................................................................D-1<br />
1.2 MARKED FOOT CROSSINGS AT INTERSECTIONS .......................................................D-1<br />
1.3 PEDESTRIAN CROSSINGS .............................................................................................D-3<br />
1.4 MID-BLOCK MARKED FOOT CROSSINGS....................................................................D-3<br />
1.5 KERB RAMPS .................................................................................................................D-4<br />
1.6 STOP LINES ...................................................................................................................D-4<br />
1.7 POSTS (INCLUDING MAST ARMS AND POLES)..........................................................D-5<br />
1.8 VEHICLE DETECTORS...................................................................................................D-7<br />
1.9 PEDESTRIAN PUSH-BUTTON DETECTORS...................................................................D-9<br />
1.10 CONTROLLERS.............................................................................................................D-9<br />
Version 1.7<br />
UNCONTROLLED WHEN PRINTED<br />
iii
Traffic Signal Design – <strong>Appendix</strong> D <strong>Location</strong> & Dimensions <strong>of</strong> Components<br />
Amendment record<br />
Please note that the following updates have been made to this document.<br />
Amendment<br />
No<br />
Page Description Issued Approved<br />
By<br />
1 D-1 Clearance <strong>of</strong> 0.6m shown as minimum May 2009 R O’Keefe<br />
D-2 Text <strong>of</strong> 1 st layout amended.<br />
Mgr Policies &<br />
D-3 Text & diagrams for fencing at midblock<br />
Guidelines<br />
marked foot crossings amended.<br />
D-6 The location <strong>of</strong> a post where the nose<br />
<strong>of</strong> a median is behind a marked foot<br />
crossing amended.<br />
2 D-5 Added minimum <strong>of</strong>fset <strong>of</strong> 3.0m from August R O’Keefe<br />
the kerb for non- frangible posts 2009 Mgr Policies &<br />
located at rear <strong>of</strong> footway.<br />
Guidelines<br />
3 D-3 Section 1.3 diagram amended. December<br />
2010<br />
4 D-5 Note added to clarify the position <strong>of</strong><br />
the post for a mid-block marked foot<br />
crossing.<br />
5 Various Amendments to Section 1.7 related to<br />
Type 14 posts <strong>and</strong> Type 15 mast arms.<br />
6 D-7 Amendment to Section 1.7 related to<br />
mid-block post locations.<br />
7 D-5 <strong>Location</strong> <strong>of</strong> primary post for midblock<br />
marked foot crossing amended.<br />
January<br />
2011<br />
June 2012<br />
August<br />
2012<br />
March<br />
2013<br />
R O’Keefe<br />
Mgr Traffic<br />
Policies,<br />
Guidelines &<br />
Legislation<br />
R O’Keefe<br />
Mgr Traffic<br />
Policies,<br />
Guidelines &<br />
Legislation<br />
R O’Keefe<br />
Mgr Traffic<br />
Policies,<br />
Guidelines &<br />
Legislation<br />
R O’Keefe<br />
Mgr Traffic<br />
Policies,<br />
Guidelines &<br />
Legislation<br />
R O’Keefe<br />
Mgr Traffic<br />
Policies,<br />
Guidelines &<br />
Legislation<br />
iv Version 1.7<br />
UNCONTROLLED WHEN PRINTED
Traffic Signal Design – <strong>Appendix</strong> D <strong>Location</strong> & Dimensions <strong>of</strong> Components<br />
1.1 TYPICAL LAYOUT WITH COMBINED COMPONENTS AT A MARKED<br />
FOOT CROSSING<br />
1.2 MARKED FOOT CROSSINGS AT INTERSECTIONS<br />
The st<strong>and</strong>ard width <strong>of</strong> a signalised<br />
marked foot crossing is 3.6 m. If the<br />
st<strong>and</strong>ard width is used, the<br />
dimension does not need to be<br />
shown on the design layout. If any<br />
other width is used, the dimension<br />
must be shown. All dashed paint<br />
lines are 0.15 m wide <strong>and</strong> commence<br />
at the lip line <strong>of</strong> any kerb which has a<br />
concrete gutter (eg. SA or SF), or<br />
0.3 m clear <strong>of</strong> any kerb which does<br />
not have concrete gutter (eg. SF or<br />
SM), including raised medians <strong>and</strong><br />
isl<strong>and</strong>s. These <strong>dimensions</strong> do not<br />
need to be shown on the design<br />
layout.<br />
Version 1.7 D-1<br />
UNCONTROLLED WHEN PRINTED
Traffic Signal Design – <strong>Appendix</strong> D <strong>Location</strong> & Dimensions <strong>of</strong> Components<br />
The outside edge <strong>of</strong> a marked foot<br />
crossing must be a minimum <strong>of</strong> 0.6m<br />
clear <strong>of</strong> any parallel vehicle movements.<br />
In the case <strong>of</strong> a marked foot crossing<br />
adjacent to a curved carriageway, no<br />
point <strong>of</strong> the crossing may be closer<br />
than 0.6m to the projection <strong>of</strong> the kerb<br />
line. Where pedestrian numbers are<br />
high, the 0.6m width could be<br />
increased to better separate<br />
pedestrians from through traffic.<br />
When locating a marked foot<br />
crossing, the shortest path across<br />
the roadway is normally preferred.<br />
In the case <strong>of</strong> an acutely angled<br />
intersection, the shortest path may<br />
be undesirable because <strong>of</strong> the<br />
increased danger to pedestrians. In<br />
this case, an angled crossing is<br />
preferred.<br />
When a marked foot crossing must<br />
be located on an angle, the angle<br />
must not be greater than 20 degrees<br />
from the shortest path across the<br />
roadway.<br />
The outside edges <strong>of</strong> two marked foot<br />
crossings intersect at the lip line (0.5m<br />
from the kerb) to allow minimum<br />
construction <strong>of</strong> the kerb ramp. If the<br />
kerb ramps are to be the full width <strong>of</strong> the<br />
crossing, the location <strong>of</strong> the marked foot<br />
crossings will need to be adjusted<br />
accordingly, so that a 1.0m minimum<br />
separation remains between the kerb<br />
ramps.<br />
Where a marked foot crossing is<br />
provided to a corner isl<strong>and</strong>, the crossing<br />
ends 0.3m from the kerb, not at the<br />
paint. This is to discourage pedestrians<br />
from st<strong>and</strong>ing on the road pavement<br />
D-2 Version 1.7<br />
UNCONTROLLED WHEN PRINTED
Traffic Signal Design – <strong>Appendix</strong> D <strong>Location</strong> & Dimensions <strong>of</strong> Components<br />
1.3 PEDESTRIAN CROSSINGS<br />
The <strong>dimensions</strong> <strong>of</strong> a pedestrian crossing at<br />
an uncontrolled left-turn slip lane are as<br />
shown.<br />
1.4 MID-BLOCK MARKED FOOT CROSSINGS<br />
The <strong>dimensions</strong> <strong>of</strong> a one-stage mid-block<br />
marked foot crossing at a one-way street<br />
are as shown. A barrier fence may be<br />
installed between the stop line <strong>and</strong> the<br />
crossing if considered necessary.<br />
The <strong>dimensions</strong> <strong>of</strong> a one-stage mid-block<br />
marked foot crossing at a two-way street<br />
are as shown. A barrier fence may be<br />
installed between the stop line <strong>and</strong> the<br />
crossing if considered necessary.<br />
The <strong>dimensions</strong> <strong>of</strong> a two-stage mid-block<br />
marked foot crossing with a left-h<strong>and</strong> <strong>of</strong>fset<br />
are as shown. A barrier fence must be<br />
provided on the median, <strong>and</strong> may also be<br />
installed on the kerb between the stop line<br />
<strong>and</strong> the crossing if considered necessary.<br />
The <strong>dimensions</strong> <strong>of</strong> a two-stage mid-block<br />
marked foot crossing with a right-h<strong>and</strong><br />
<strong>of</strong>fset are as shown. A barrier fence must<br />
be provided on the median, <strong>and</strong> may also<br />
be installed on the kerb between the stop<br />
line <strong>and</strong> the crossing if considered<br />
necessary.<br />
Version 1.7 D-3<br />
UNCONTROLLED WHEN PRINTED
Traffic Signal Design – <strong>Appendix</strong> D <strong>Location</strong> & Dimensions <strong>of</strong> Components<br />
1.5 KERB RAMPS<br />
The basic <strong>dimensions</strong> <strong>of</strong> a kerb ramp<br />
are as shown. All kerb ramps should be<br />
shown on the design layout to ensure<br />
there are no conflicts with posts or<br />
utilities. To aid the passage <strong>of</strong><br />
wheelchairs, trolleys <strong>and</strong> strollers, a<br />
vertical rise should not be provided at<br />
the gutter i.e. no lip.<br />
1.6 STOP LINES<br />
Stop lines are 0.3 m wide <strong>and</strong><br />
commence 0.3m clear <strong>of</strong> any kerb that<br />
does not have a concrete gutter eg. SF<br />
type kerb, or 0.5m clear <strong>of</strong> any kerb<br />
which does have a concrete gutter eg.<br />
SA type kerb, (including raised medians<br />
<strong>and</strong> isl<strong>and</strong>s).<br />
These <strong>dimensions</strong> do not need to be<br />
shown on the design layout.<br />
Stop lines should be located no less<br />
than 5.4m from the prolongation <strong>of</strong> the<br />
kerb line <strong>of</strong> the cross street. This<br />
distance is measured to the front edge<br />
<strong>of</strong> the stop line <strong>and</strong> will allow the<br />
immediate installation <strong>of</strong> a marked foot<br />
crossing, or an installation in the<br />
future. If it is known that there is little<br />
likelihood <strong>of</strong> a marked foot crossing<br />
ever being installed, this distance may<br />
be reduced to 3m following approval<br />
by the Manager, Network Operations.<br />
Where a marked foot crossing is<br />
installed a distance <strong>of</strong> 1.2m is provided<br />
between the front edge <strong>of</strong> the stop line<br />
<strong>and</strong> the outside edge <strong>of</strong> the dashed<br />
marked foot crossing line. This<br />
distance is to reduce the incident <strong>of</strong><br />
vehicle intrusion into the pedestrian<br />
walk area.<br />
D-4 Version 1.7<br />
UNCONTROLLED WHEN PRINTED
Traffic Signal Design – <strong>Appendix</strong> D <strong>Location</strong> & Dimensions <strong>of</strong> Components<br />
Where necessary, the stop line may be<br />
set back further than normal to ensure<br />
that it is clear <strong>of</strong> any conflicting turning<br />
movements. In this situation a setback<br />
<strong>of</strong> the stop line <strong>of</strong> up to 10m<br />
from the prolongation <strong>of</strong> the kerb line<br />
<strong>of</strong> the cross street is acceptable. Any<br />
distance greater than 10m must be<br />
approved by the Manager, Network<br />
Operations.<br />
The stop line should be at least 10.0m<br />
from the starting lantern. However, If<br />
this distance cannot be achieved, an<br />
absolute minimum <strong>of</strong> 6.0m is permitted<br />
(the mounting height <strong>of</strong> the lantern<br />
assembly must be lowered in this<br />
instance.<br />
1.7 POSTS (INCLUDING MAST ARMS AND POLES)<br />
Post types 1, 2, 4, 5, 6, 9 & 13 are located a minimum<br />
<strong>of</strong> 1.0 m from the kerb. This dimension does not<br />
need to be shown on the design layout. Any <strong>of</strong>fset<br />
other than 1.0 m must be shown. Distances are<br />
measured to the centre <strong>of</strong> the post.<br />
Post types 3, 10, 11 & 12 are located at the rear <strong>of</strong><br />
the footway with a minimum <strong>of</strong>fset <strong>of</strong> 3.0m from the<br />
kerb, unless protection is provided or an exemption<br />
given. When an exemption is given, the posts are<br />
located a minimum <strong>of</strong> 1.0 m from the kerb.<br />
Post types 14 <strong>and</strong> 15 (Multi-function Poles) are<br />
located a minimum <strong>of</strong> 1.0 m from the kerb if the fully<br />
loaded weight does not exceed 700kg. If above 700kg,<br />
they are located at the rear <strong>of</strong> the footway with a<br />
minimum <strong>of</strong>fset <strong>of</strong> 3.0m from the kerb, unless<br />
protection is provided or an exemption given (See<br />
Section 9.1.1 in Posts for exemptions).<br />
The primary post is located 0.5 m beyond the front<br />
edge <strong>of</strong> the stop line, irrespective <strong>of</strong> whether a<br />
marked foot crossing is provided or not.<br />
NB: For mid-block marked foot crossings, the primary<br />
post is located on the front line <strong>of</strong> the stop line.<br />
Version 1.7 D-5<br />
UNCONTROLLED WHEN PRINTED
Traffic Signal Design – <strong>Appendix</strong> D <strong>Location</strong> & Dimensions <strong>of</strong> Components<br />
Posts must be located a minimum <strong>of</strong> 1.0 m from any<br />
services.<br />
When a post cannot be located as outlined above, it<br />
may be located before the stop line, rather than<br />
beyond the stop line. In this case, the pedestrian<br />
lantern may need to be transferred to a more suitably<br />
located post. The post carrying the pedestrian push<br />
button should, ideally, be located as near as practical<br />
to the kerb ramp for ease <strong>of</strong> access by the disabled.<br />
Where the nose <strong>of</strong> a median is not behind a marked<br />
foot crossing, a post on the median must be located a<br />
minimum <strong>of</strong> 2.0 m from the nose. If a distance <strong>of</strong> 2.0<br />
m is used, it does not need to be shown on the design<br />
layout. Any other distance must be shown.<br />
Where the nose <strong>of</strong> a median is behind a marked foot<br />
crossing, the median post is to be located 0.6 m from<br />
the nose to accommodate the m<strong>and</strong>atory pedestrian<br />
push button. However, if the turning paths indicate<br />
that the median post would be exposed to damage at<br />
this location the post must be re-located a minimum<br />
<strong>of</strong> 2.0 m from the nose <strong>and</strong> a Type 13 post located 0.6<br />
m from the nose. Only the dimension for the relocated<br />
post needs to be shown.<br />
Where a median extends beyond the marked foot<br />
crossing <strong>and</strong> there is a break in the median, the<br />
median nose must be a minimum <strong>of</strong> 2.0 m long <strong>and</strong><br />
the post located a minimum <strong>of</strong> 0.6 m from the break<br />
in the median.<br />
A clearance <strong>of</strong> 0.3m should be allowed between the<br />
outside edge <strong>of</strong> the marked foot crossing lines <strong>and</strong> the<br />
ends <strong>of</strong> the median. If turning path templates won't<br />
permit this arrangement, the median nose should be<br />
deleted <strong>and</strong> a treatment similar to the one previous<br />
should be used. These <strong>dimensions</strong> do not need to be<br />
shown on the design layout.<br />
Post types 1, 2 & 13 on an isl<strong>and</strong> must be located a<br />
minimum <strong>of</strong> 1.0 m* from every edge <strong>of</strong> the isl<strong>and</strong>.<br />
* Measurements are to the centre <strong>of</strong> the post, mast<br />
arm or pole.<br />
D-6 Version 1.7<br />
UNCONTROLLED WHEN PRINTED
Traffic Signal Design – <strong>Appendix</strong> D <strong>Location</strong> & Dimensions <strong>of</strong> Components<br />
Mast arms types 4, 5 & 9 <strong>and</strong> post type 6 on an isl<strong>and</strong>,<br />
must be located a minimum <strong>of</strong> 2.0 m* from every edge<br />
<strong>and</strong> a barrier type kerb must be used.<br />
Mast arms types 3, 10, 11 & 12 are required to be<br />
located out <strong>of</strong> the clear zone unless protection is<br />
provided or an exemption given. When an exemption<br />
is given, the posts are located a minimum <strong>of</strong> 2.0 m<br />
from every edge <strong>of</strong> the isl<strong>and</strong> <strong>and</strong> a barrier type kerb<br />
must be used.<br />
Post types 14 & 15 (Multi-function Poles) are located a<br />
minimum <strong>of</strong> 2.0 m* from every edge <strong>and</strong> a barrier<br />
type kerb must be used if the fully loaded weight does<br />
not exceed 700kg. If above 700kg, they are located at<br />
the rear <strong>of</strong> the footway with a minimum <strong>of</strong>fset <strong>of</strong> 3.0m<br />
from the kerb, unless protection is provided or an<br />
exemption given. (See Section 9.1.1 Posts for<br />
exemptions)<br />
* Measurements are to the centre <strong>of</strong> the post, mast<br />
arm or pole.<br />
For mid-block marked foot crossings:<br />
• The primary post is to be located on the front<br />
edge <strong>of</strong> the stop line.<br />
• The tertiary post with pedestrian lantern is to be<br />
located 0.7m beyond edge <strong>of</strong> the marked<br />
foot crossing to accommodate the kerb ramp.<br />
Note:<br />
For marked foot crossings, posts with the pedestrian<br />
lanterns are located 0.7m beyond edge <strong>of</strong> marked<br />
foot crossing to accommodate the kerb ramp.<br />
1.8 VEHICLE DETECTORS<br />
The <strong>dimensions</strong> <strong>of</strong> a 4.5 m long stop line<br />
detector are as shown:<br />
• A is 0.7 m if adjacent to a barrier line<br />
or 0.5 m if adjacent to a raised median,<br />
painted median or edge line.<br />
• B is 0.8 m if adjacent to integral kerb<br />
<strong>and</strong> gutter or 0.5 m if adjacent to a<br />
raised isl<strong>and</strong>, painted isl<strong>and</strong> or edge<br />
line.<br />
• C is the width <strong>of</strong> the detector. All<br />
<strong>dimensions</strong> except C are st<strong>and</strong>ard <strong>and</strong><br />
do not need to be shown on the design<br />
layout unless they vary from the<br />
st<strong>and</strong>ard for some reason. Dimension<br />
C must always be shown.<br />
Note: Dimensions A, B & C shown apply to all<br />
the vehicle detector diagrams which follow<br />
except where another dimension is shown.<br />
Version 1.7 D-7<br />
UNCONTROLLED WHEN PRINTED
Traffic Signal Design – <strong>Appendix</strong> D <strong>Location</strong> & Dimensions <strong>of</strong> Components<br />
If the stop line is on an angle, the detectors are<br />
staggered as shown. This is due to the fact that<br />
the stop line detectors should be rectangular.<br />
If the detectors are on a curved approach, then<br />
<strong>dimensions</strong> A <strong>and</strong> B must be the minimum<br />
<strong>of</strong>fset from the kerbs <strong>and</strong> paint lines.<br />
The saw cuts for vehicle detector loops must<br />
be located a minimum <strong>of</strong> 0.3 m from expansion<br />
joints, services <strong>and</strong> service covers. If this<br />
results in detectors being located in a nonst<strong>and</strong>ard<br />
position, setting-out <strong>dimensions</strong> must<br />
be shown.<br />
Stop line detectors should always be<br />
rectangular. When the edges <strong>of</strong> the lane are<br />
not parallel, the orientation <strong>of</strong> the detector may<br />
be varied to suit the predominant flow.<br />
Where intersection geometry allows, the<br />
location <strong>of</strong> an 11.0 m stop line detector should<br />
be as shown.<br />
D-8 Version 1.7<br />
UNCONTROLLED WHEN PRINTED
Traffic Signal Design – <strong>Appendix</strong> D <strong>Location</strong> & Dimensions <strong>of</strong> Components<br />
Where this is not possible, dimension D or E<br />
needs to be shown to enable the detector to be<br />
located.<br />
The location <strong>of</strong> advance (passage) detectors<br />
must be shown as a distance from the stop line<br />
to the centre <strong>of</strong> the detector.<br />
Dimensions X <strong>and</strong> Y must always be shown. All<br />
other <strong>dimensions</strong> are st<strong>and</strong>ard <strong>and</strong> do not need<br />
to be shown unless they vary from the st<strong>and</strong>ard<br />
for some reason.<br />
• A is 0.3 m if the detector is adjacent to<br />
a raised median without integral kerb<br />
<strong>and</strong> gutter, painted median or edge line<br />
or 0.6 m if adjacent to a barrier line or<br />
raised median with integral kerb <strong>and</strong><br />
gutter.<br />
• B is 0.3 m if the detector is adjacent to<br />
a raised isl<strong>and</strong> without integral kerb<br />
<strong>and</strong> gutter, painted isl<strong>and</strong> or edge line<br />
or 0.8 m if adjacent to integral kerb<br />
<strong>and</strong> gutter.<br />
1.9 PEDESTRIAN PUSH-BUTTON DETECTORS<br />
Pedestrian push-button detectors located on median posts<br />
should be fitted with a dual (two-way) arrow disc <strong>and</strong><br />
mounted so that the face <strong>of</strong> the push button is parallel to the<br />
pedestrian crossing. All other pedestrian push-button<br />
detectors should be fitted with a single vertical arrow disc<br />
<strong>and</strong> mounted so that the face <strong>of</strong> the push button is at a right<br />
angle to the axis <strong>of</strong> the pedestrian crossing.<br />
1.10 CONTROLLERS<br />
Ground mounted controllers should be located<br />
adjacent to the property line whenever possible.<br />
Version 1.7 D-9<br />
UNCONTROLLED WHEN PRINTED
Traffic Signal Design – <strong>Appendix</strong> D <strong>Location</strong> & Dimensions <strong>of</strong> Components<br />
If this is not feasible, they may be positioned<br />
adjacent to the kerb line.<br />
Post-mounted controllers are located adjacent to<br />
a Type 2 post near the kerb line.<br />
The location <strong>of</strong> the controller must be shown on<br />
the design plan by providing the distance from the<br />
centre <strong>of</strong> the controller to a permanent <strong>and</strong> easily<br />
identifiable feature.<br />
D-10 Version 1.7<br />
UNCONTROLLED WHEN PRINTED
[Inside rear cover<br />
– provided for double sided printing purposes only]
For further enquiries<br />
www.rta.nsw.gov.au<br />
13 22 13<br />
Roads <strong>and</strong> Traffic Authority<br />
March 2008<br />
<strong>RTA</strong>/Pub. 08.092


