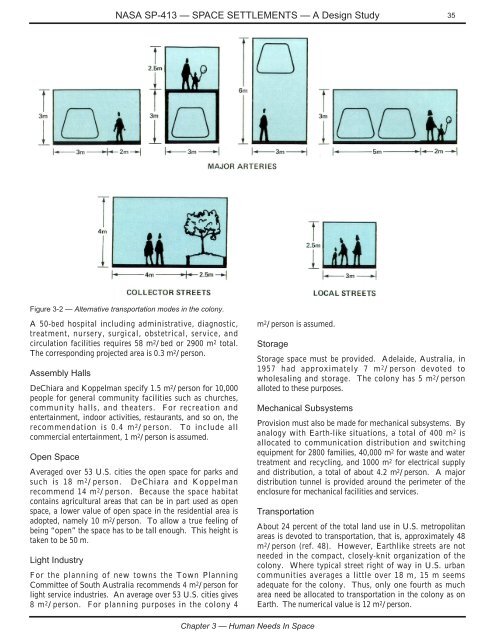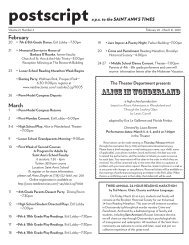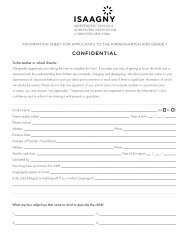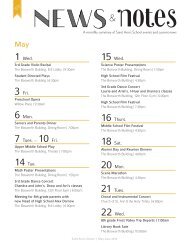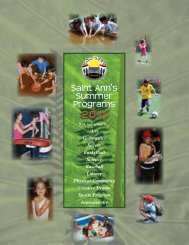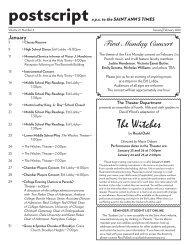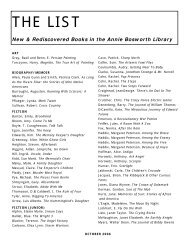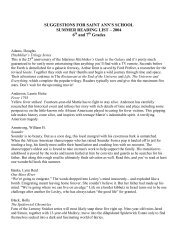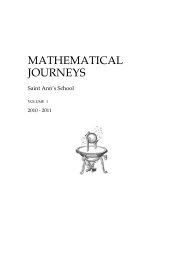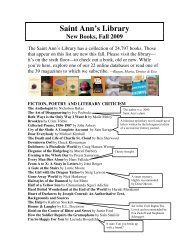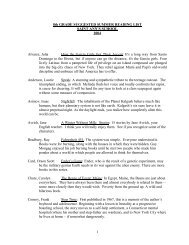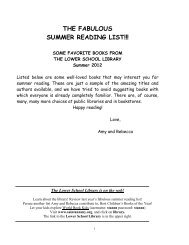NASA SP-413 Space Settlements - Saint Ann's School
NASA SP-413 Space Settlements - Saint Ann's School
NASA SP-413 Space Settlements - Saint Ann's School
Create successful ePaper yourself
Turn your PDF publications into a flip-book with our unique Google optimized e-Paper software.
<strong>NASA</strong> <strong>SP</strong>-<strong>413</strong> — <strong>SP</strong>ACE SETTLEMENTS — A Design Study<br />
35<br />
Figure 3-2 — Alternative transportation modes in the colony.<br />
A 50-bed hospital including administrative, diagnostic,<br />
treatment, nursery, surgical, obstetrical, service, and<br />
circulation facilities requires 58 m 2 /bed or 2900 m 2 total.<br />
The corresponding projected area is 0.3 m 2 /person.<br />
Assembly Halls<br />
DeChiara and Koppelman specify 1.5 m 2 /person for 10,000<br />
people for general community facilities such as churches,<br />
community halls, and theaters. For recreation and<br />
entertainment, indoor activities, restaurants, and so on, the<br />
recommendation is 0.4 m 2 /person. To include all<br />
commercial entertainment, 1 m 2 /person is assumed.<br />
Open <strong>Space</strong><br />
Averaged over 53 U.S. cities the open space for parks and<br />
such is 18 m 2 /person. DeChiara and Koppelman<br />
recommend 14 m 2 /person. Because the space habitat<br />
contains agricultural areas that can be in part used as open<br />
space, a lower value of open space in the residential area is<br />
adopted, namely 10 m 2 /person. To allow a true feeling of<br />
being “open” the space has to be tall enough. This height is<br />
taken to be 50 m.<br />
Light Industry<br />
For the planning of new towns the Town Planning<br />
Committee of South Australia recommends 4 m 2 /person for<br />
light service industries. An average over 53 U.S. cities gives<br />
8 m 2 /person. For planning purposes in the colony 4<br />
m 2 /person is assumed.<br />
Storage<br />
Storage space must be provided. Adelaide, Australia, in<br />
1957 had approximately 7 m 2 /person devoted to<br />
wholesaling and storage. The colony has 5 m 2 /person<br />
alloted to these purposes.<br />
Mechanical Subsystems<br />
Provision must also be made for mechanical subsystems. By<br />
analogy with Earth-like situations, a total of 400 m 2 is<br />
allocated to communication distribution and switching<br />
equipment for 2800 families, 40,000 m 2 for waste and water<br />
treatment and recycling, and 1000 m 2 for electrical supply<br />
and distribution, a total of about 4.2 m 2 /person. A major<br />
distribution tunnel is provided around the perimeter of the<br />
enclosure for mechanical facilities and services.<br />
Transportation<br />
About 24 percent of the total land use in U.S. metropolitan<br />
areas is devoted to transportation, that is, approximately 48<br />
m 2 /person (ref. 48). However, Earthlike streets are not<br />
needed in the compact, closely-knit organization of the<br />
colony. Where typical street right of way in U.S. urban<br />
communities averages a little over 18 m, 15 m seems<br />
adequate for the colony. Thus, only one fourth as much<br />
area need be allocated to transportation in the colony as on<br />
Earth. The numerical value is 12 m 2 /person.<br />
Chapter 3 — Human Needs In <strong>Space</strong>


