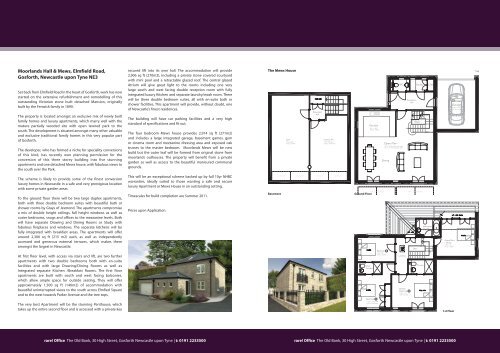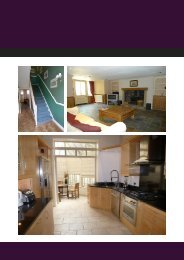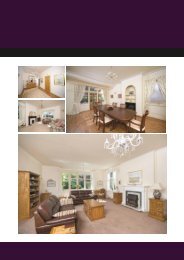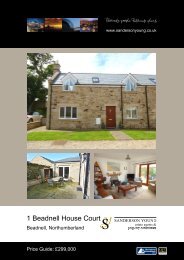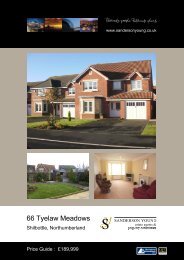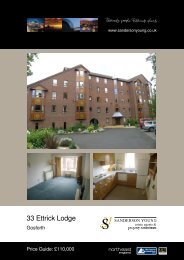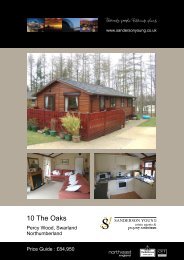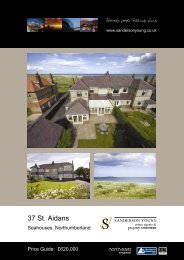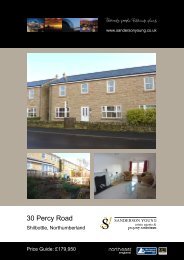Moorlands Hall & Mews - Sanderson Young
Moorlands Hall & Mews - Sanderson Young
Moorlands Hall & Mews - Sanderson Young
Create successful ePaper yourself
Turn your PDF publications into a flip-book with our unique Google optimized e-Paper software.
<strong>Moorlands</strong> <strong>Hall</strong> & <strong>Mews</strong>, Elmfield Road,<br />
Gosforth, Newcastle upon Tyne NE3<br />
Set back from Elmfield Road in the heart of Gosforth, work has now<br />
started on the extensive refurbishment and remodelling of this<br />
outstanding Victorian stone built detached Mansion, originally<br />
built by the Fenwick family in 1890.<br />
secured lift into its own hall. The accommodation will provide<br />
2,906 sq ft (270m2), including a private stone covered courtyard<br />
with mini pool and a retractable glazed roof. The central glazed<br />
Atrium will give great light to the rooms including one very<br />
large south and west facing double reception room with fully<br />
integrated luxury Kitchen and separate laundry/wash room. There<br />
will be three double bedroom suites, all with en-suite bath or<br />
shower facilities. This apartment will provide, without doubt, one<br />
of Newcastle’s finest residences.<br />
The <strong>Mews</strong> House<br />
The property is located amongst an exclusive mix of newly built<br />
family homes and luxury apartments, which marry well with the<br />
mature partially wooded site with open lawned park to the<br />
south. The development is situated amongst many other valuable<br />
and exclusive traditional family homes in this very popular part<br />
of Gosforth.<br />
The developer, who has formed a niche for speciality conversions<br />
of this kind, has recently won planning permission for the<br />
conversion of this three storey building into five stunning<br />
apartments and one detached <strong>Mews</strong> house, with fabulous views to<br />
the south over the Park.<br />
The building will have car parking facilities and a very high<br />
standard of specifications and fit out.<br />
The four bedroom <strong>Mews</strong> house provides 2,914 sq ft (271m2)<br />
and includes a large integrated garage, basement games, gym<br />
or cinema room and mezzanine dressing area and exposed oak<br />
trusses to the master bedroom. <strong>Moorlands</strong> <strong>Mews</strong> will be new<br />
build but the outer leaf will be formed from original stone from<br />
moorlands outhouses. The property will benefit from a private<br />
garden as well as access to the beautiful manicured communal<br />
grounds.<br />
The scheme is likely to provide some of the finest conversion<br />
luxury homes in Newcastle in a safe and very prestigious location<br />
with some private garden areas.<br />
This will be an exceptional scheme backed up by full 10yr NHBC<br />
warranties, ideally suited to those wanting a safe and secure<br />
luxury Apartment or <strong>Mews</strong> House in an outstanding setting.<br />
To the ground floor there will be two large duplex apartments,<br />
both with three double bedroom suites with beautiful bath or<br />
shower rooms by Grays of Jesmond. The apartments compromise<br />
a mix of double height ceilings, full height windows as well as<br />
cosier bedrooms, snugs and offices to the mezzanine levels. Both<br />
will have separate Drawing and Dining Rooms or Study with<br />
fabulous fireplaces and windows. The separate kitchens will be<br />
fully integrated with breakfast areas. The apartments will offer<br />
around 2,300 sq ft (215 m2) each, as well as independently<br />
accessed and generous external terraces, which makes them<br />
amongst the largest in Newcastle.<br />
Timescales for build completion are Summer 2011.<br />
Prices upon Application.<br />
Basement<br />
Ground Floor<br />
At first floor level, with access via stairs and lift, are two further<br />
apartments with two double bedrooms both with en-suite<br />
facilities and with large Drawing/Dining Rooms as well as<br />
Integrated separate Kitchen /Breakfast Rooms. The first floor<br />
apartments are built with south and west facing balconies,<br />
which allow ample space for outside seating. They will offer<br />
approximately 1,500 sq ft (140m2) of accommodation with<br />
beautiful uninterrupted views to the south across Elmfied Square<br />
and to the west towards Parker Avenue and the tree tops.<br />
The very best Apartment will be the stunning Penthouse, which<br />
takes up the entire second floor and is accessed with a private key<br />
1st Floor<br />
rare! Office The Old Bank, 30 High Street, Gosforth Newcastle upon Tyne | t: 0191 2233500 rare! Office The Old Bank, 30 High Street, Gosforth Newcastle upon Tyne | t: 0191 2233500


