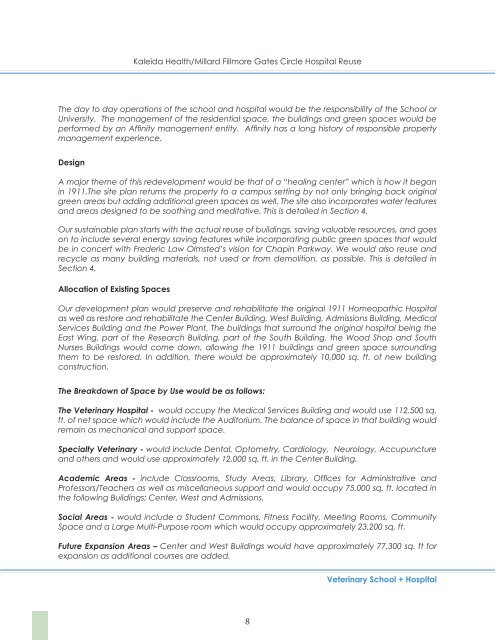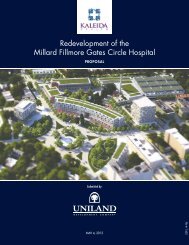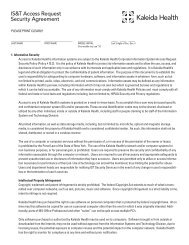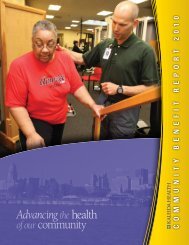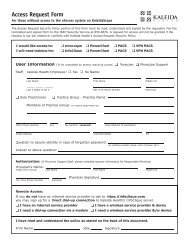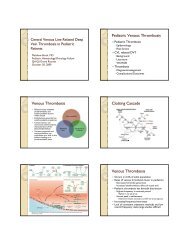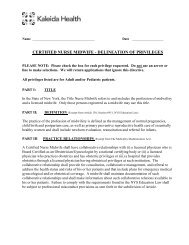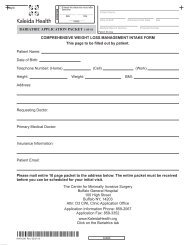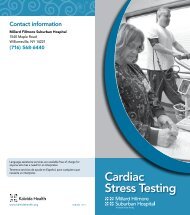Chason Affinity Companies - Kaleida Health
Chason Affinity Companies - Kaleida Health
Chason Affinity Companies - Kaleida Health
You also want an ePaper? Increase the reach of your titles
YUMPU automatically turns print PDFs into web optimized ePapers that Google loves.
<strong>Kaleida</strong> <strong>Health</strong>/Millard Fillmore Gates Circle Hospital Reuse<br />
The day to day operations of the school and hospital would be the responsibility of the School or<br />
University. The management of the residential space, the buildings and green spaces would be<br />
performed by an <strong>Affinity</strong> management entity. <strong>Affinity</strong> has a long history of responsible property<br />
management experience.<br />
Design<br />
A major theme of this redevelopment would be that of a “healing center” which is how it began<br />
in 1911.The site plan returns the property to a campus setting by not only bringing back original<br />
green areas but adding additional green spaces as well. The site also incorporates water features<br />
and areas designed to be soothing and meditative. This is detailed in Section 4.<br />
Our sustainable plan starts with the actual reuse of buildings, saving valuable resources, and goes<br />
on to include several energy saving features while incorporating public green spaces that would<br />
be in concert with Frederic Law Olmsted’s vision for Chapin Parkway. We would also reuse and<br />
recycle as many building materials, not used or from demolition, as possible. This is detailed in<br />
Section 4.<br />
Allocation of Existing Spaces<br />
Our development plan would preserve and rehabilitate the original 1911 Homeopathic Hospital<br />
as well as restore and rehabilitate the Center Building, West Building, Admissions Building, Medical<br />
Services Building and the Power Plant. The buildings that surround the original hospital being the<br />
East Wing, part of the Research Building, part of the South Building, the Wood Shop and South<br />
Nurses Buildings would come down, allowing the 1911 buildings and green space surrounding<br />
them to be restored. In addition, there would be approximately 10,000 sq. ft. of new building<br />
construction.<br />
The Breakdown of Space by Use would be as follows:<br />
The Veterinary Hospital - would occupy the Medical Services Building and would use 112,500 sq.<br />
ft. of net space which would include the Auditorium. The balance of space in that building would<br />
remain as mechanical and support space.<br />
Specialty Veterinary - would include Dental, Optometry, Cardiology, Neurology, Accupuncture<br />
and others and would use approximately 12,000 sq. ft. in the Center Building.<br />
Academic Areas - include Classrooms, Study Areas, Library, Offices for Administrative and<br />
Professors/Teachers as well as miscellaneous support and would occupy 75,000 sq. ft. located in<br />
the following Buildings; Center, West and Admissions.<br />
Social Areas - would include a Student Commons, Fitness Facility, Meeting Rooms, Community<br />
Space and a Large Multi-Purpose room which would occupy approximately 23,200 sq. ft.<br />
Future Expansion Areas – Center and West Buildings would have approximately 77,300 sq. ft for<br />
expansion as additional courses are added.<br />
Veterinary School + Hospital<br />
8


