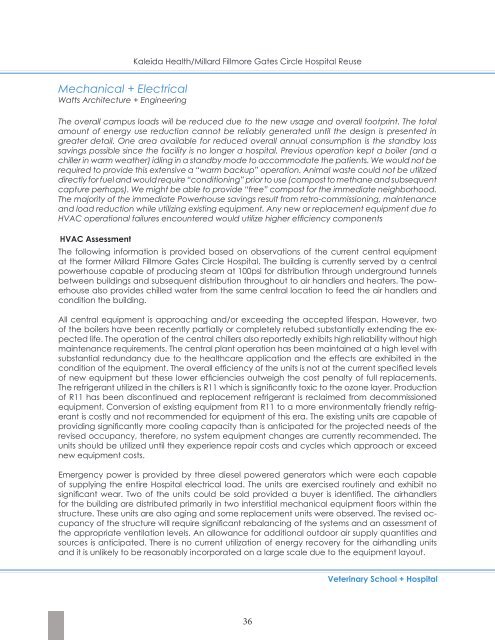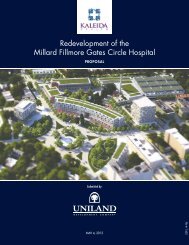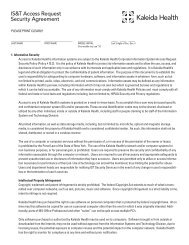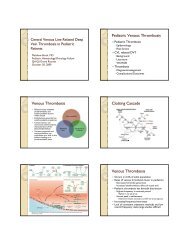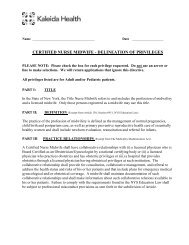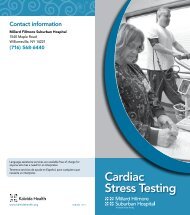Chason Affinity Companies - Kaleida Health
Chason Affinity Companies - Kaleida Health
Chason Affinity Companies - Kaleida Health
Create successful ePaper yourself
Turn your PDF publications into a flip-book with our unique Google optimized e-Paper software.
<strong>Kaleida</strong> <strong>Health</strong>/Millard Fillmore Gates Circle Hospital Reuse<br />
Mechanical + Electrical<br />
Watts Architecture + Engineering<br />
The overall campus loads will be reduced due to the new usage and overall footprint. The total<br />
amount of energy use reduction cannot be reliably generated until the design is presented in<br />
greater detail. One area available for reduced overall annual consumption is the standby loss<br />
savings possible since the facility is no longer a hospital. Previous operation kept a boiler (and a<br />
chiller in warm weather) idling in a standby mode to accommodate the patients. We would not be<br />
required to provide this extensive a “warm backup” operation. Animal waste could not be utilized<br />
directly for fuel and would require “conditioning” prior to use (compost to methane and subsequent<br />
capture perhaps). We might be able to provide “free” compost for the immediate neighborhood.<br />
The majority of the immediate Powerhouse savings result from retro-commissioning, maintenance<br />
and load reduction while utilizing existing equipment. Any new or replacement equipment due to<br />
HVAC operational failures encountered would utilize higher efficiency components<br />
HVAC Assessment<br />
The following information is provided based on observations of the current central equipment<br />
at the former Millard Fillmore Gates Circle Hospital. The building is currently served by a central<br />
powerhouse capable of producing steam at 100psi for distribution through underground tunnels<br />
between buildings and subsequent distribution throughout to air handlers and heaters. The powerhouse<br />
also provides chilled water from the same central location to feed the air handlers and<br />
condition the building.<br />
All central equipment is approaching and/or exceeding the accepted lifespan. However, two<br />
of the boilers have been recently partially or completely retubed substantially extending the expected<br />
life. The operation of the central chillers also reportedly exhibits high reliability without high<br />
maintenance requirements. The central plant operation has been maintained at a high level with<br />
substantial redundancy due to the healthcare application and the effects are exhibited in the<br />
condition of the equipment. The overall efficiency of the units is not at the current specified levels<br />
of new equipment but these lower efficiencies outweigh the cost penalty of full replacements.<br />
The refrigerant utilized in the chillers is R11 which is significantly toxic to the ozone layer. Production<br />
of R11 has been discontinued and replacement refrigerant is reclaimed from decommissioned<br />
equipment. Conversion of existing equipment from R11 to a more environmentally friendly refrigerant<br />
is costly and not recommended for equipment of this era. The existing units are capable of<br />
providing significantly more cooling capacity than is anticipated for the projected needs of the<br />
revised occupancy, therefore, no system equipment changes are currently recommended. The<br />
units should be utilized until they experience repair costs and cycles which approach or exceed<br />
new equipment costs.<br />
Emergency power is provided by three diesel powered generators which were each capable<br />
of supplying the entire Hospital electrical load. The units are exercised routinely and exhibit no<br />
significant wear. Two of the units could be sold provided a buyer is identified. The airhandlers<br />
for the building are distributed primarily in two interstitial mechanical equipment floors within the<br />
structure. These units are also aging and some replacement units were observed. The revised occupancy<br />
of the structure will require significant rebalancing of the systems and an assessment of<br />
the appropriate ventilation levels. An allowance for additional outdoor air supply quantities and<br />
sources is anticipated. There is no current utilization of energy recovery for the airhandling units<br />
and it is unlikely to be reasonably incorporated on a large scale due to the equipment layout.<br />
Veterinary School + Hospital<br />
36


