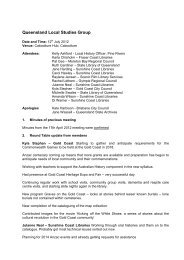Donovan Hill Profile - State Library of Queensland
Donovan Hill Profile - State Library of Queensland
Donovan Hill Profile - State Library of Queensland
You also want an ePaper? Increase the reach of your titles
YUMPU automatically turns print PDFs into web optimized ePapers that Google loves.
ackground<br />
<strong>Donovan</strong> <strong>Hill</strong> is the Brisbane based practice<br />
directed by Brian <strong>Donovan</strong> and Timothy <strong>Hill</strong>.<br />
Established in 1992, the practice has successfully<br />
combined its commitment to design standards<br />
with delivery <strong>of</strong> services that have enabled cost<br />
effective construction.<br />
2006<br />
112 Bowen Street<br />
Spring <strong>Hill</strong> QLD 4000<br />
BRISBANE AUSTRALIA<br />
TEL +61 7 3831 3255<br />
FAX +61 7 3831 3266<br />
www.donovanhill.com.au<br />
The practice acknowledges the changing<br />
expectations <strong>of</strong> building owners in the current<br />
climate <strong>of</strong> building usage and procurement.<br />
The industry must now encompass pluralistic<br />
concerns beyond the traditional ‘On Time<br />
and On Budget’ criteria. Life cycle costing,<br />
environmental performance, workplace<br />
practices, joint venture delivery and particularly<br />
the role <strong>of</strong> urban design have all become crucial<br />
project elements.<br />
<strong>Donovan</strong> <strong>Hill</strong> have been able to deliver buildings<br />
that are responsive to these expectations as<br />
a result <strong>of</strong> the close relationships established<br />
with each <strong>of</strong> its clients. While relying on a<br />
degree <strong>of</strong> experience has been essential, it<br />
is the success <strong>of</strong> these relationships that has<br />
enabled the devising <strong>of</strong> individual and tactical<br />
solutions.<br />
This fluency with relationships extends also to<br />
include our built environment colleagues. As a<br />
‘next’ generation practice, much <strong>of</strong> our work is<br />
associative. Whether to maximise resourcing,<br />
expertise or synergistic benefits, this model<br />
brings out the best in knowledge workers and<br />
aligns well with assisting the diverse array<br />
<strong>of</strong> operative groups within the procurement<br />
process.<br />
Commissions have been varied. Commercial,<br />
institutional and civic buildings have enabled<br />
continuing opportunities for experimentation<br />
and refinement, alongside innovative residential<br />
projects, precinctual / master planning, interior<br />
fitout, landscape and furniture commissions.<br />
An emphasis on landscape throughout this<br />
work is leading to independent commissions<br />
for landscapes and outdoor spaces in the public<br />
realm.<br />
The practice is also active in the academic and<br />
pr<strong>of</strong>essional development realms. Teaching in<br />
local studios, facilitating at interstate guest<br />
masters workshops and speaking at national<br />
and international conferences is an integral<br />
part <strong>of</strong> the firm’s involvement in the practice<br />
<strong>of</strong> architecture.<br />
defining capabilities<br />
Prior experience, plus over 15 years practicing in<br />
a rapidly developing city allow some reflection<br />
and valuing <strong>of</strong> skills that have been identified,<br />
tested, adjusted and shared. These capabilities<br />
have an authentic dimension; they have been<br />
critical to the process <strong>of</strong> establishing and<br />
expanding the practice from 2 to 30 people.<br />
Our growth has occurred simultaneously<br />
with societal, technological and cultural<br />
change that has seen Architectural Practice<br />
shift from ‘servicing’ to ‘assisting’, from<br />
‘problem solving’ to ‘solution brokering’, from<br />
‘producing identifiable forms’ to ‘facilitating<br />
engagement’.<br />
• Our education, generation and design focus<br />
attracts very committed staff.<br />
• The ethos <strong>of</strong> the practice is derived from a<br />
current and committed collaboration <strong>of</strong> the<br />
originating partners. This ethos is relived<br />
each working day and contrasts with many<br />
practices in Brisbane.<br />
• We are not primarily designers. We practice<br />
as a total entity that <strong>of</strong>fers leadership<br />
to our associates across the breadth<br />
<strong>of</strong> a project’s scope and life. We have a<br />
demonstrable rigour in conceptual strategy,<br />
brief writing and information gathering,<br />
architectural ‘design’, construction,<br />
intensive documentation and contract<br />
administration.<br />
• We have a genuine studio based culture<br />
in the practice. The partners actively lead<br />
and participate in the output <strong>of</strong> the <strong>of</strong>fice<br />
– they are not captured by administrative<br />
or networking workload.<br />
• We have a very varied commission<br />
base. We work at 1:20,000 and 1:2, from<br />
masterplanning, through domestic work<br />
to furniture and exhibition pieces.<br />
• We have a capacity to be persuasive<br />
by <strong>of</strong>fering research and precedent to<br />
agencies surrounding projects.<br />
• We have a particular reputation for<br />
deriving schemes for complex sites to<br />
enable overall siting strategies that ‘value<br />
add’. The projects are ‘site driven’ rather<br />
than ‘object driven’.<br />
• We have proven performance within<br />
development scenarios reliant on fast-track<br />
procurement, <strong>of</strong>ten with simultaneous<br />
occupation and continuity <strong>of</strong> use.
peer recognition<br />
Both Brian <strong>Donovan</strong> and Timothy <strong>Hill</strong> are<br />
Adjunct Associate Pr<strong>of</strong>essors <strong>of</strong> Architecture<br />
at the University <strong>of</strong> <strong>Queensland</strong>, and have<br />
completed their Master <strong>of</strong> Architecture as part<br />
<strong>of</strong> the Invited Candidate Program at RMIT. A<br />
cache <strong>of</strong> awards and publications in the <strong>State</strong>,<br />
National and International arenas indicate an<br />
unprecedented level <strong>of</strong> recognition for a practice<br />
originated, developed and based in Brisbane.<br />
• Creative Director <strong>of</strong> “Departure Lounge”,<br />
2007 National RAIA Conference due to be<br />
held in Melbourne<br />
• Invited exhibitor “Micro Macro City”,<br />
Australian Pavilion at the 10 th International<br />
Architecture Biennale 2006, Venice<br />
• Invited member <strong>of</strong> the 2006-2007 Brisbane<br />
City Council, Independent Design Advisory<br />
Panel<br />
• Invited speaker at 2006 “The Future is<br />
Now”, National RAIA Conference, Sydney,<br />
2005 “An International Exchange on<br />
Contemporary Architecture”, National<br />
RAIA Conference, Melbourne and 2005<br />
“Eco Edge - Urban Environments or Urban<br />
Disasters?”, City Edge International Design<br />
Conference, Melbourne<br />
• Invited National Conference speaker and<br />
<strong>State</strong> Legislative Review Member <strong>of</strong> Public<br />
Art Policy<br />
• C House cited as one <strong>of</strong> the great houses<br />
<strong>of</strong> the 20 th Century by the world’s top 100<br />
practices demonstrating ‘exceptional and<br />
innovative work’ in Phaidon (London)<br />
publications ‘10x10’, ‘Modern House 2’ and<br />
‘The House Book’ (2001)<br />
project pr<strong>of</strong>ile<br />
Commercial and Institutional Projects<br />
• QUT Institute <strong>of</strong> Health and Biomedical<br />
Innovation, Kelvin Grove Campus (in<br />
association with PDT Architects) – New<br />
research and education facility including<br />
wet & dry laboratories, <strong>of</strong>fices, support<br />
spaces planned around a ‘memorable’<br />
courtyard<br />
• Gasholder Precinct, Newstead – A heritage<br />
civic development with emphasis on<br />
integrated public space<br />
• 32 Turbot Street, Brisbane CBD – A medium<br />
rise commercial tower that contributes to<br />
the city via a public laneway connecting to<br />
the future Tank Street Pedestrian Bridge<br />
• Millennium <strong>Library</strong> Project, Brisbane (in<br />
association with Peddle Thorp Architects) –<br />
Extension to double the size <strong>of</strong> the existing<br />
<strong>State</strong> <strong>Library</strong> <strong>of</strong> <strong>Queensland</strong> designed to<br />
transform the facility into an interactive<br />
place by incorporating an array <strong>of</strong> new<br />
specialist components.<br />
• Millennium Plaza, Brisbane (in association<br />
with Peddle Thorp Architects) – Site<br />
infrastructure works to provide a network<br />
<strong>of</strong> public forecourts, plazas and gardens<br />
surrounding the SLQ & QGMA<br />
• The Neville Bonner Building, Brisbane (in<br />
association with Davenport Campbell<br />
and PDT Architects) – 18,000m 2 <strong>State</strong><br />
Government <strong>of</strong>fice building planned over<br />
2 low-rise pavilions to yield a protected<br />
terraced landscape and significant entry<br />
room<br />
• General Purpose North 3, University <strong>of</strong><br />
<strong>Queensland</strong>, Brisbane (in association with<br />
Peddle Thorp Architects) – A commission to<br />
develop the commerce precinct, integrate 4<br />
departments and lead the UQ masterplan<br />
• AQIS Facility, Brisbane Airport – Office,<br />
laboratory and warehouse facility for<br />
Australian Quarantine Inspection Service<br />
and Australian Customs Service<br />
• <strong>Queensland</strong> College <strong>of</strong> Art, Southbank<br />
Campus, Brisbane (in association with<br />
Bligh Voller Nield) – Campus complex for<br />
Griffith University to accommodate 17<br />
independent departments<br />
Masterplanning<br />
• Brisbane City Centre Draft Masterplan<br />
(consultant to Brisbane City Council)<br />
• Domestic Terminal Building Precinct,<br />
Brisbane Airport<br />
• Forgan Smith Forecourt Study, University <strong>of</strong><br />
<strong>Queensland</strong>, Brisbane (in association with<br />
Peddle Thorp Architects) – Commission<br />
to reconcile heritage, development,<br />
ceremonial and circulation issues<br />
• Brisbane Airport Development Strategy<br />
Project (2000-2020) – Consultant urban<br />
planner to Brisbane Airport Corporation<br />
project pr<strong>of</strong>ile<br />
Multi-Residential Developments<br />
• Portal Precinct, Newstead – Comprised <strong>of</strong><br />
3900m 2 commercial space, 2200m 2 retail<br />
space & 60 residential apartments<br />
• Domain Resort, Stradbroke Island – A<br />
scheme for two generic accommodation<br />
types (42 shacks, 40 villas) on a street based<br />
pattern where the landscape itself is the<br />
dominant value<br />
• Apartments, West End – Separate 7 & 10<br />
storey towers and street front 2 storey<br />
townhouses totalling 112 apartments<br />
• W4 Apartments, Teneriffe – Construction<br />
<strong>of</strong> 117 apartments within an existing<br />
heritage Woolstore structure<br />
• 29-37 Terrace Street, New Farm – Set <strong>of</strong><br />
9 apartments addressed from a shared<br />
court configured to emphasise potential<br />
flexibility <strong>of</strong> occupation/use<br />
• 33 Clarence Road, Indooroopilly – Set <strong>of</strong><br />
4 apartments which directly address the<br />
street within a 3 storey format that yields<br />
identifying outdoor rooms for each<br />
Innovative Single Residential Projects<br />
• C House, Brisbane – An interconnected<br />
series <strong>of</strong> overlapping sub-sites resembling<br />
experiences typical <strong>of</strong> ‘terrain’ arranged<br />
by a set <strong>of</strong> private rooms gathered around<br />
the site’s ‘memorable’ space, a large<br />
outdoor room. The house anticipates future<br />
generations by <strong>of</strong>fering an adaptable<br />
planning scheme.<br />
• D House, Brisbane – Strategies including an<br />
ambiguous public zone, a large proportion<br />
<strong>of</strong> the site enclosed as a ‘public’ room<br />
(indoor & outdoor) and generic features<br />
that could be used to increase density on<br />
small lot configurations<br />
• N House, Brisbane – A format allowing<br />
occupational flexibility sited around the<br />
mini public realm <strong>of</strong> the outdoor space<br />
• Q House, Brisbane – A condensed number<br />
<strong>of</strong> precincts with differing function &<br />
character to allow a range <strong>of</strong> spatial<br />
experiences, fashioned in an attempt to<br />
make the landscape and interior spaces<br />
interchangeable<br />
• Six Neighbour House, Brisbane – Configured<br />
to yield a ‘memorable’ double height<br />
outdoor room to reconcile complex<br />
planning demands imposed by a small<br />
inner suburban block with six frontages<br />
and two street addresses


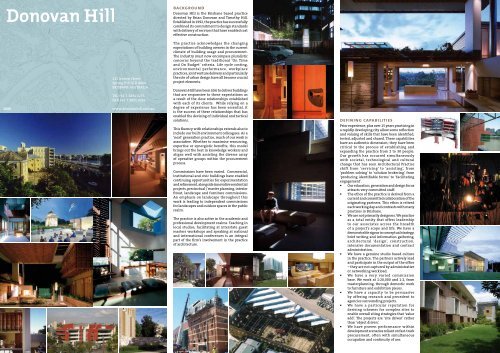
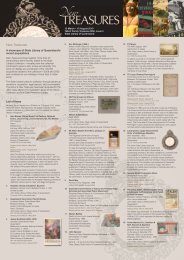
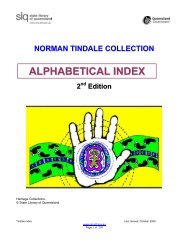

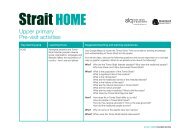
![2009-10 [ 13 MB] - State Library of Queensland - Queensland ...](https://img.yumpu.com/26312803/1/184x260/2009-10-13-mb-state-library-of-queensland-queensland-.jpg?quality=85)
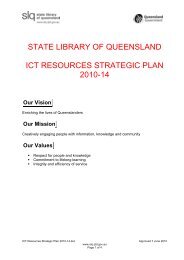
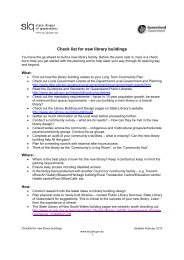
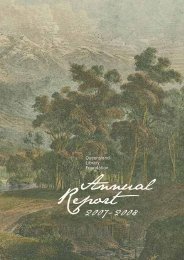
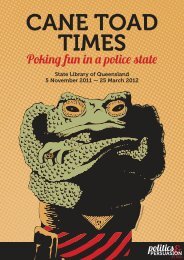
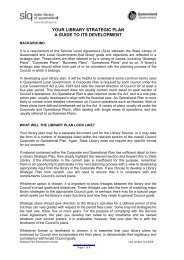
![2011-12 Part 4 [PDF 3.0 MB] - State Library of Queensland](https://img.yumpu.com/26312768/1/190x135/2011-12-part-4-pdf-30-mb-state-library-of-queensland.jpg?quality=85)
![Full room brochure [ (PDF 1.3 MB)] - State Library of Queensland](https://img.yumpu.com/26312762/1/190x101/full-room-brochure-pdf-13-mb-state-library-of-queensland.jpg?quality=85)
