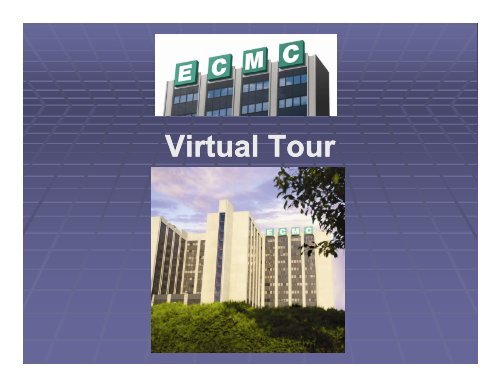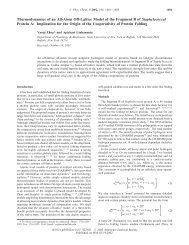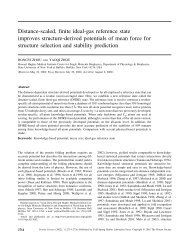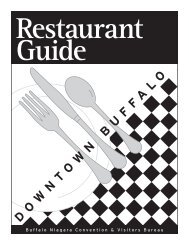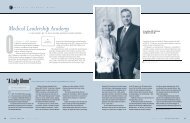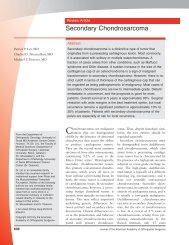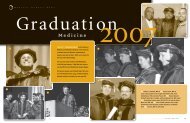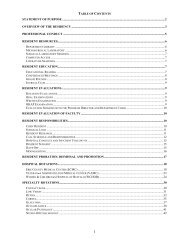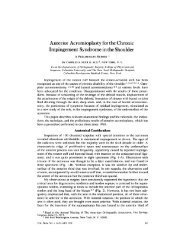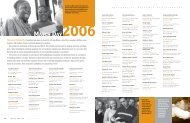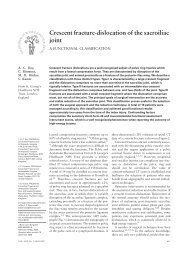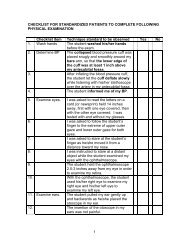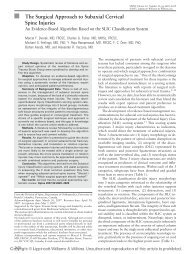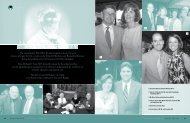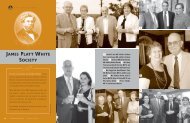ECMC Virtual Tour (PDF)
ECMC Virtual Tour (PDF)
ECMC Virtual Tour (PDF)
You also want an ePaper? Increase the reach of your titles
YUMPU automatically turns print PDFs into web optimized ePapers that Google loves.
<strong>Virtual</strong> <strong>Tour</strong>
Ground Gou Floor – Main Entrance -Lobby<br />
Tim Hortons<br />
open 24/7;<br />
Subway, Pizza<br />
Shop.<br />
Pharmacy<br />
available for<br />
patients and<br />
visitors to fill<br />
scripts.
Ground Gou Floor – Main Entrance -Lobby<br />
Sandra<br />
Lauer, Patient<br />
Advocate office<br />
located in<br />
lobby. (bottom<br />
of escalator<br />
near info desk)
Ground Gou Floor – Main Entrance -Lobby<br />
Gift Shop<br />
(rear of lobby)<br />
▼<br />
Hallway leading to:<br />
• Medical Records<br />
• Medical Library
H.I.M. & Physician Lounge<br />
• Coffee/Water available 24/7<br />
• New York Times & Cable TV<br />
<br />
•Staff can pull charts<br />
and have ready for you<br />
in file room next to<br />
lounge. (ext. 4811)<br />
(3) Dictation pods in lounge
Medical Library<br />
• <strong>ECMC</strong> Medical Library<br />
offers full time librarian<br />
services; computers<br />
and nearly endless on<br />
line research material.<br />
Register to utilize<br />
materials. You can<br />
access the library 24/7<br />
by using the badge<br />
swipe. <br />
On ground floor to the right of medical records
On Call Rooms & Hospital Police<br />
• 16 rooms available.<br />
Located on ground<br />
near “employee<br />
entrance” and hospital<br />
police. <br />
(Surgical Call Rooms are<br />
located in surgery on first floor.<br />
ED call rooms are located in the<br />
ED Department.)<br />
Obtain key from hospital police.<br />
Signed out first come, first served basis.
Ground Floor – Police & Pharmacy<br />
• Hospital police are<br />
available 24/7.<br />
Obtain parking tag<br />
here and Call Room<br />
Keys.<br />
Next to<br />
employee<br />
entrance<br />
(rear)<br />
Pharmacy – 24/7 – located in same<br />
hallway near employee entrance<br />
and police.
First Floor – Outpatient Clinics, ED, Operating<br />
Rooms, Radiology,<br />
Cath Lab, TICU, CCU, CTU, Access to DK Miller<br />
Bldg.<br />
(First Floor)<br />
Red line on <br />
ceiling takes<br />
you to the ED<br />
Radiology, down<br />
this hall <br />
Outpatient<br />
clinics i<br />
<br />
• From Ground Floor, patients t<br />
may<br />
take the escalator to the outpatient<br />
areas or Pre-Surg Testing, etc.<br />
Elevator also available just to the<br />
right of the escalator.
First Floor – to the TICU, Cath<br />
Labs, ORs<br />
Cath Labs<br />
ORs<br />
Cath Lab (1 of 3) – First floor<br />
near surgical waiting room.<br />
TICU/Burn<br />
(2) New ORs<br />
were added<br />
for a total of<br />
12.
First Floor, Continued<br />
Trauma ICU –<br />
First Floor<br />
From TICU<br />
to….<br />
Elevators<br />
<br />
Radiology<br />
Clinics/ i Escalator<br />
…ED
First Floor, Continued<br />
Emergency Room – Follow<br />
Red Line on ceiling from first<br />
floor to find the ED.<br />
Renovations to the ED added<br />
additional pods and include a<br />
special exam/shower room for<br />
rape victims. Nurses certified<br />
in domestic violence provide<br />
care and will assist you if you<br />
need support with a criminal<br />
case.
Second Floor<br />
• Cafeteria – Hours<br />
Monday – Friday<br />
Saturday and Sunday.<br />
After Hours<br />
6:30am - 7:00pm<br />
6:30am - 6:00pm<br />
2:00am - 4:00am<br />
Breakfast<br />
6:30am - 10:00am<br />
Lunch/Dinner 11:00am - 7:00pm<br />
(Vending machines are located on ground near police<br />
and on first floor near OR.)<br />
• Chapel<br />
• Staff Dining Room (Grand Rounds)
Third Floor<br />
• Administration<br />
• Medical Staff Office – Medical<br />
Directors’ Office<br />
• Smith Auditorium<br />
• Conference Rooms<br />
A, C & D<br />
• Board of Directors<br />
Conf Rm
Fourth - Fifth – Sixth Floors<br />
• Fourth Floor<br />
• Adult & Adolescent Psychiatry<br />
• Fifth Floor<br />
• Skilled Nursing<br />
• 5 Zone 1 – Chronic Vent Unit<br />
• Sixth Floor<br />
• 6 Zone 1 – Skilled Nursing<br />
• 6 Zone 2 – Medical/Surgical<br />
• 6 Zone 3 -4 – Skilled Nursing
Seventh and Eighth Floors<br />
Medical/Surgical units are<br />
divided into Zones.<br />
Follow directional<br />
signs located as you<br />
get off elevators.<br />
701-715 (7z4) 716-730 (7z3)<br />
751-765 (7z2) 766-780 (7z1)<br />
801-830 (8 North) Rehab<br />
866-880 (8 Zone 1 –<br />
Observation &<br />
Orthopaedics)
Nursing Station Set Up<br />
Chart Rack<br />
<br />
Computers to access<br />
EMR<br />
Administrative<br />
Control Clerk –<br />
Unit Secretary
Nursing Station, continued<br />
<br />
Med Room –<br />
Make sure you<br />
flag charts after<br />
writing orders<br />
and let someone<br />
know orders are<br />
in chart.
Typical Inpatient Room<br />
Sit while<br />
talking with<br />
patients.<br />
Studies show<br />
if seated,<br />
patients think<br />
you spent<br />
twice as long<br />
with them<br />
then you did!
Ninth Floor<br />
• 9 Zone 1- Chemical Dependency – Detox<br />
• Forensic Unit – 9 Zone 2 (see precautions<br />
in handbook before entering this unit)<br />
• Zone 3 – Alcohol/Substance Rehab<br />
• Zone 4 – Alcohol/Substance Rehab
Tenth & Eleventh Floor<br />
• 10 North - Hemodialysis<br />
• 10 Zone 1 & 2 – Future Transplant Unit<br />
__________________________________<br />
• 11 Zone 1– Psychiatry Offices<br />
• 11 Zone 2 – Renal Services Patient Office<br />
(temporarily)<br />
• 11 Zone 3 – Adult Psychiatry<br />
• 11 Zone 4 – Adolescent Psych
Twelfth Floor – Medical Critical<br />
Care and Step Down Units<br />
• 12 Zone 1 – Medical ICU Overflow<br />
• 12 Zone 2-3 – Med/Surg – Step Down<br />
• 12 Zone 4 – Medical ICU (closed unit –<br />
Hospitalist Service – Medicine E)
Changing Look of the Campus…<br />
Transplantation<br />
Center of<br />
Excellence<br />
Long-Term<br />
Care<br />
Facility<br />
Construction<br />
is underway<br />
for a new<br />
long-term<br />
care facility<br />
as well as the<br />
Transplant<br />
Center of<br />
Excellence.
Growing the <strong>ECMC</strong> Patient and<br />
Family Satisfaction i Experience<br />
KEY DRIVERS Qtr 3<br />
Qtr 4 Qtr 1<br />
NRC AVG.<br />
2010 final<br />
2010final<br />
2011pend.<br />
Overall Rating of Hospital 66.1% 53.5% 59.5% 63.2%<br />
Willingness to Recommend Hospital 69.0% 54.7% 58.7% 68.2%<br />
Communication with Nurses 73.6% 63.3% 65.6% 79.4%<br />
Discharge Information 81.8% 83.7% 83.6% 81.1%<br />
Communication with Doctors 77.2% 69.8% 74.2% 77.7%<br />
Responsiveness of Hospital Staff 60.8% 37.3% 45.2% 54.6%<br />
Pain Management 67.4% 53.5% 61.8% 64.9%<br />
Quietness of Hospital 54.4%<br />
31.8% 31.9% 50.6%<br />
Communication about Meds 58.6% 50.0% 48.9% 64.8%<br />
Cleanliness of Hospital Environment 69.8% 46.6% 50.0% 52.3%
What you can do to enhance<br />
the patient experience<br />
• A – Acknowledge – Sit down and smile – Hello Mr./Mrs.<br />
________<br />
• I- Introduce – I’m Dr. __________, I work with the Doctor in<br />
Charge of your care, Dr. _____. I will be taking care of you<br />
today.<br />
• D-Duration Duration – Apologize for delays. “Based on my<br />
examination, I will be ordering the following tests” – explain<br />
and duration<br />
• E- Explain – Ask if they would like you to call their family to<br />
provide an update. Explain the care plan! BEFORE you<br />
depart, ask if there is anything else you can do for them.<br />
• T-Thank! Thank! - Always thank patients and families for allowing<br />
<strong>ECMC</strong> to care for them.


