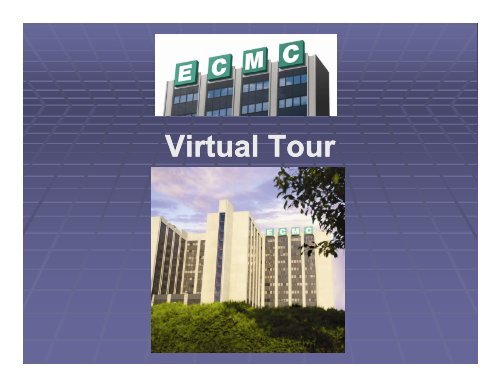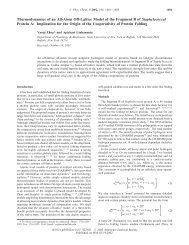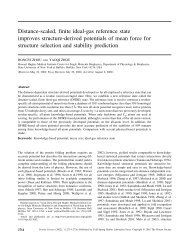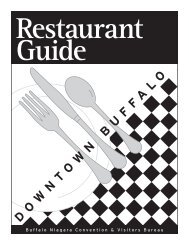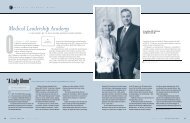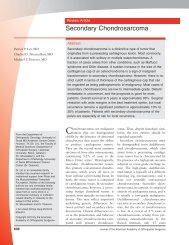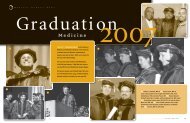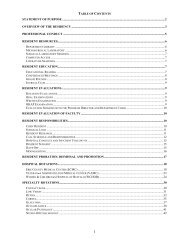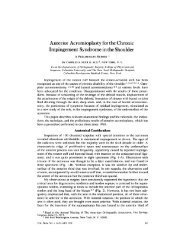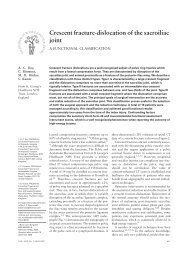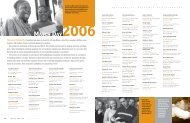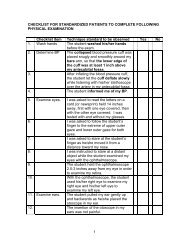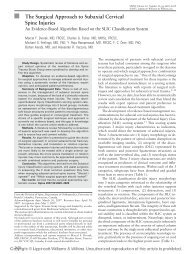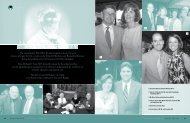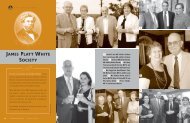ECMC Virtual Tour (PDF)
ECMC Virtual Tour (PDF)
ECMC Virtual Tour (PDF)
Create successful ePaper yourself
Turn your PDF publications into a flip-book with our unique Google optimized e-Paper software.
<strong>Virtual</strong> <strong>Tour</strong>
Ground Gou Floor – Main Entrance -Lobby<br />
Tim Hortons<br />
open 24/7;<br />
Subway, Pizza<br />
Shop.<br />
Pharmacy<br />
available for<br />
patients and<br />
visitors to fill<br />
scripts.
Ground Gou Floor – Main Entrance -Lobby<br />
Sandra<br />
Lauer, Patient<br />
Advocate office<br />
located in<br />
lobby. (bottom<br />
of escalator<br />
near info desk)
Ground Gou Floor – Main Entrance -Lobby<br />
Gift Shop<br />
(rear of lobby)<br />
▼<br />
Hallway leading to:<br />
• Medical Records<br />
• Medical Library
H.I.M. & Physician Lounge<br />
• Coffee/Water available 24/7<br />
• New York Times & Cable TV<br />
<br />
•Staff can pull charts<br />
and have ready for you<br />
in file room next to<br />
lounge. (ext. 4811)<br />
(3) Dictation pods in lounge
Medical Library<br />
• <strong>ECMC</strong> Medical Library<br />
offers full time librarian<br />
services; computers<br />
and nearly endless on<br />
line research material.<br />
Register to utilize<br />
materials. You can<br />
access the library 24/7<br />
by using the badge<br />
swipe. <br />
On ground floor to the right of medical records
On Call Rooms & Hospital Police<br />
• 16 rooms available.<br />
Located on ground<br />
near “employee<br />
entrance” and hospital<br />
police. <br />
(Surgical Call Rooms are<br />
located in surgery on first floor.<br />
ED call rooms are located in the<br />
ED Department.)<br />
Obtain key from hospital police.<br />
Signed out first come, first served basis.
Ground Floor – Police & Pharmacy<br />
• Hospital police are<br />
available 24/7.<br />
Obtain parking tag<br />
here and Call Room<br />
Keys.<br />
Next to<br />
employee<br />
entrance<br />
(rear)<br />
Pharmacy – 24/7 – located in same<br />
hallway near employee entrance<br />
and police.
First Floor – Outpatient Clinics, ED, Operating<br />
Rooms, Radiology,<br />
Cath Lab, TICU, CCU, CTU, Access to DK Miller<br />
Bldg.<br />
(First Floor)<br />
Red line on <br />
ceiling takes<br />
you to the ED<br />
Radiology, down<br />
this hall <br />
Outpatient<br />
clinics i<br />
<br />
• From Ground Floor, patients t<br />
may<br />
take the escalator to the outpatient<br />
areas or Pre-Surg Testing, etc.<br />
Elevator also available just to the<br />
right of the escalator.
First Floor – to the TICU, Cath<br />
Labs, ORs<br />
Cath Labs<br />
ORs<br />
Cath Lab (1 of 3) – First floor<br />
near surgical waiting room.<br />
TICU/Burn<br />
(2) New ORs<br />
were added<br />
for a total of<br />
12.
First Floor, Continued<br />
Trauma ICU –<br />
First Floor<br />
From TICU<br />
to….<br />
Elevators<br />
<br />
Radiology<br />
Clinics/ i Escalator<br />
…ED
First Floor, Continued<br />
Emergency Room – Follow<br />
Red Line on ceiling from first<br />
floor to find the ED.<br />
Renovations to the ED added<br />
additional pods and include a<br />
special exam/shower room for<br />
rape victims. Nurses certified<br />
in domestic violence provide<br />
care and will assist you if you<br />
need support with a criminal<br />
case.
Second Floor<br />
• Cafeteria – Hours<br />
Monday – Friday<br />
Saturday and Sunday.<br />
After Hours<br />
6:30am - 7:00pm<br />
6:30am - 6:00pm<br />
2:00am - 4:00am<br />
Breakfast<br />
6:30am - 10:00am<br />
Lunch/Dinner 11:00am - 7:00pm<br />
(Vending machines are located on ground near police<br />
and on first floor near OR.)<br />
• Chapel<br />
• Staff Dining Room (Grand Rounds)
Third Floor<br />
• Administration<br />
• Medical Staff Office – Medical<br />
Directors’ Office<br />
• Smith Auditorium<br />
• Conference Rooms<br />
A, C & D<br />
• Board of Directors<br />
Conf Rm
Fourth - Fifth – Sixth Floors<br />
• Fourth Floor<br />
• Adult & Adolescent Psychiatry<br />
• Fifth Floor<br />
• Skilled Nursing<br />
• 5 Zone 1 – Chronic Vent Unit<br />
• Sixth Floor<br />
• 6 Zone 1 – Skilled Nursing<br />
• 6 Zone 2 – Medical/Surgical<br />
• 6 Zone 3 -4 – Skilled Nursing
Seventh and Eighth Floors<br />
Medical/Surgical units are<br />
divided into Zones.<br />
Follow directional<br />
signs located as you<br />
get off elevators.<br />
701-715 (7z4) 716-730 (7z3)<br />
751-765 (7z2) 766-780 (7z1)<br />
801-830 (8 North) Rehab<br />
866-880 (8 Zone 1 –<br />
Observation &<br />
Orthopaedics)
Nursing Station Set Up<br />
Chart Rack<br />
<br />
Computers to access<br />
EMR<br />
Administrative<br />
Control Clerk –<br />
Unit Secretary
Nursing Station, continued<br />
<br />
Med Room –<br />
Make sure you<br />
flag charts after<br />
writing orders<br />
and let someone<br />
know orders are<br />
in chart.
Typical Inpatient Room<br />
Sit while<br />
talking with<br />
patients.<br />
Studies show<br />
if seated,<br />
patients think<br />
you spent<br />
twice as long<br />
with them<br />
then you did!
Ninth Floor<br />
• 9 Zone 1- Chemical Dependency – Detox<br />
• Forensic Unit – 9 Zone 2 (see precautions<br />
in handbook before entering this unit)<br />
• Zone 3 – Alcohol/Substance Rehab<br />
• Zone 4 – Alcohol/Substance Rehab
Tenth & Eleventh Floor<br />
• 10 North - Hemodialysis<br />
• 10 Zone 1 & 2 – Future Transplant Unit<br />
__________________________________<br />
• 11 Zone 1– Psychiatry Offices<br />
• 11 Zone 2 – Renal Services Patient Office<br />
(temporarily)<br />
• 11 Zone 3 – Adult Psychiatry<br />
• 11 Zone 4 – Adolescent Psych
Twelfth Floor – Medical Critical<br />
Care and Step Down Units<br />
• 12 Zone 1 – Medical ICU Overflow<br />
• 12 Zone 2-3 – Med/Surg – Step Down<br />
• 12 Zone 4 – Medical ICU (closed unit –<br />
Hospitalist Service – Medicine E)
Changing Look of the Campus…<br />
Transplantation<br />
Center of<br />
Excellence<br />
Long-Term<br />
Care<br />
Facility<br />
Construction<br />
is underway<br />
for a new<br />
long-term<br />
care facility<br />
as well as the<br />
Transplant<br />
Center of<br />
Excellence.
Growing the <strong>ECMC</strong> Patient and<br />
Family Satisfaction i Experience<br />
KEY DRIVERS Qtr 3<br />
Qtr 4 Qtr 1<br />
NRC AVG.<br />
2010 final<br />
2010final<br />
2011pend.<br />
Overall Rating of Hospital 66.1% 53.5% 59.5% 63.2%<br />
Willingness to Recommend Hospital 69.0% 54.7% 58.7% 68.2%<br />
Communication with Nurses 73.6% 63.3% 65.6% 79.4%<br />
Discharge Information 81.8% 83.7% 83.6% 81.1%<br />
Communication with Doctors 77.2% 69.8% 74.2% 77.7%<br />
Responsiveness of Hospital Staff 60.8% 37.3% 45.2% 54.6%<br />
Pain Management 67.4% 53.5% 61.8% 64.9%<br />
Quietness of Hospital 54.4%<br />
31.8% 31.9% 50.6%<br />
Communication about Meds 58.6% 50.0% 48.9% 64.8%<br />
Cleanliness of Hospital Environment 69.8% 46.6% 50.0% 52.3%
What you can do to enhance<br />
the patient experience<br />
• A – Acknowledge – Sit down and smile – Hello Mr./Mrs.<br />
________<br />
• I- Introduce – I’m Dr. __________, I work with the Doctor in<br />
Charge of your care, Dr. _____. I will be taking care of you<br />
today.<br />
• D-Duration Duration – Apologize for delays. “Based on my<br />
examination, I will be ordering the following tests” – explain<br />
and duration<br />
• E- Explain – Ask if they would like you to call their family to<br />
provide an update. Explain the care plan! BEFORE you<br />
depart, ask if there is anything else you can do for them.<br />
• T-Thank! Thank! - Always thank patients and families for allowing<br />
<strong>ECMC</strong> to care for them.


