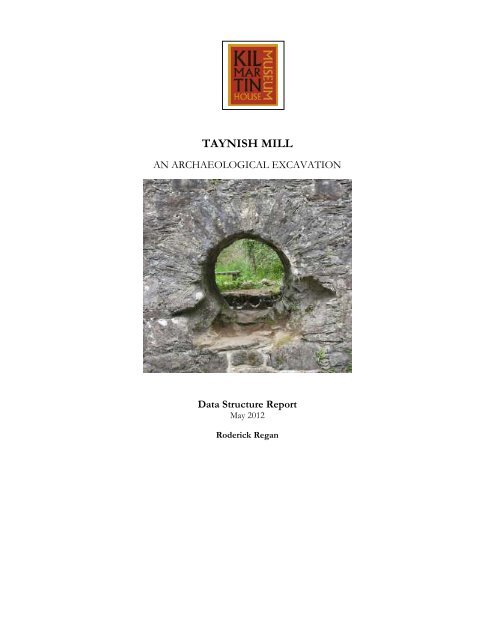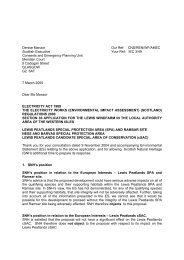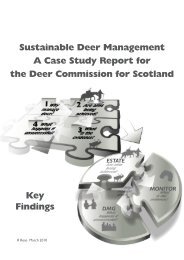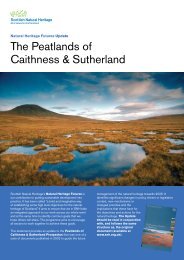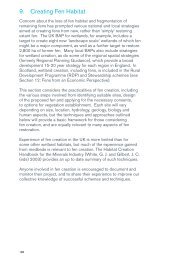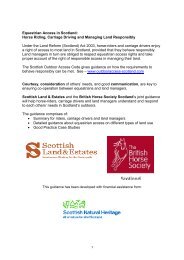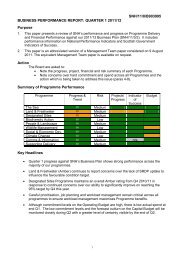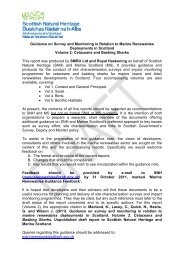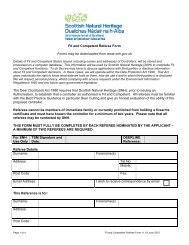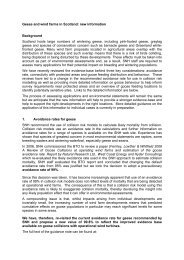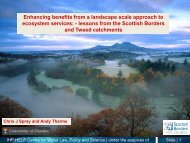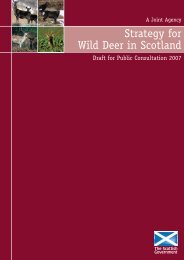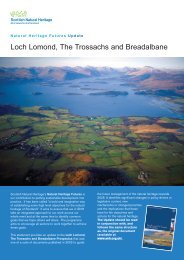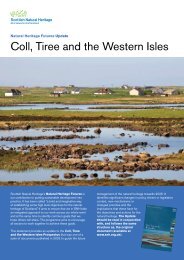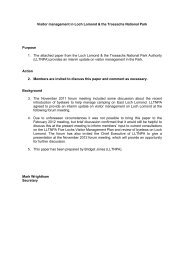TAYNISH MILL - Scottish Natural Heritage
TAYNISH MILL - Scottish Natural Heritage
TAYNISH MILL - Scottish Natural Heritage
Create successful ePaper yourself
Turn your PDF publications into a flip-book with our unique Google optimized e-Paper software.
<strong>TAYNISH</strong> <strong>MILL</strong><br />
AN ARCHAEOLOGICAL EXCAVATION<br />
Data Structure Report<br />
May 2012<br />
Roderick Regan
Summary<br />
The short excavation has revealed several features associated with the late use of the Mill<br />
building, including surfaces, post holes and a beam slot giving some insight into the layout and<br />
later modifications within the ground floor of the structure. This will enable SNH to clear out<br />
the rest of the building without damaging the in situ deposits, making the building accessible to<br />
the public. The lack of roofing material (slates) and relatively low quantity of building rubble<br />
within the excavated trenches suggest the roof and much of the walls, along with the mill wheel<br />
had been removed. Apart from artefacts associated with the collapse/demolition of the<br />
structure, a midden located over the gear pit is likely associated with the last inhabitants of the<br />
building after it no longer functioned as a mill.<br />
Wheel grooves worn in stone lined lade<br />
Acknowledgements<br />
Kilmartin House Museum would like to thank all the volunteers who gave their valuable time to<br />
the excavation including; Peter Quelch, Sally Wilkin, Cheryl McCormack, Laura Skelton, Andy<br />
Buinton and Jane Simpson. Thanks also go to the SNH staff, particularly John Halliday who<br />
organised the funding and to Doug and Gordon who participated in the excavation. As usual<br />
thanks go to Sheila Clark for proof reading the text.<br />
ii
Contents<br />
page<br />
1. Introduction 1<br />
2. Site location and Description 3<br />
3. Historical and Archaeological Background 5<br />
4. Cartographic Evidence 6<br />
5. Aims and Objectives 6<br />
6. Excavation Methodology 6<br />
7. Excavation Results 6<br />
8. The Artefacts 9<br />
9. Discussion 9<br />
10 References 10<br />
Appendix 1: Context Descriptions 11<br />
Appendix 2: Previous Work 17<br />
Appendix 3: Finds List 30<br />
Appendix 4: Digital Photo List 30<br />
Appendix 6: DES Entry 33<br />
iii
1. Introduction<br />
This Data Structure Report has been prepared by Kilmartin House Museum for the <strong>Scottish</strong><br />
<strong>Natural</strong> <strong>Heritage</strong> with respect to a 5 days excavation (5 th -10 th May 2012) at Taynish Mill, North<br />
Knapdale, Argyll. The work will enable the consolidation of the mill site and its future<br />
presentation to the public and was financed by <strong>Scottish</strong> <strong>Natural</strong> <strong>Heritage</strong>. The work was<br />
undertaken by a professional archaeologist who supervised SNH staff along with a group of<br />
volunteers over the 5 days. Tayvallich primary school was also involved in a site visit and<br />
participated in on site activities under the auspices of Kilmartin House Museum’s education<br />
service.<br />
N<br />
Muck<br />
W E<br />
S<br />
Tiree<br />
Coll<br />
Ulva<br />
Ardnamurchan<br />
Tobermory<br />
A884<br />
Morvern<br />
Lismore<br />
Craignure<br />
Mull<br />
Kerrera<br />
A861<br />
Oban<br />
A828<br />
A85<br />
A82<br />
Iona<br />
A849<br />
Seil<br />
Luing<br />
A816<br />
Lorn<br />
A819<br />
Colonsay<br />
Scarba<br />
Shuna<br />
Mid Argyll<br />
Kilmartin<br />
A83<br />
Inveraray<br />
Arrochar<br />
Oransay<br />
Port Askaig<br />
A846<br />
Jura<br />
Sound of Jura<br />
Knapdale<br />
Kennacraig<br />
Lochgilphead<br />
Cowal<br />
Loc h Fyne<br />
Tarbert Bute<br />
A815<br />
Helensburgh<br />
Rothesay<br />
A78<br />
Islay<br />
Firth of Clyde<br />
Gigha<br />
A83<br />
Port Ellen<br />
A841<br />
Ardrossan<br />
Kintyre<br />
Arran<br />
Brodick<br />
Irish Sea<br />
Campbeltown<br />
Figure 1: Argyll and Taynish Mill Location<br />
1
Ardfern<br />
Ford<br />
N<br />
W<br />
E<br />
Carnassarie<br />
S<br />
Kilmartin<br />
Slockavullin<br />
Sound of Jura<br />
Crinan<br />
Cairnbaan<br />
Kilmichael<br />
Glassary<br />
Bridgend<br />
Tayvallich<br />
Achnamara<br />
Lochgilphead<br />
Ardrishaig<br />
Loch Gilp<br />
Area of<br />
Figure 3<br />
Achahoish<br />
Loch Fyne<br />
Kilmory<br />
Loch Sween<br />
Figure 2: Mid Argyll<br />
0 5<br />
Kilometres<br />
Tayvallich<br />
Duntaynish<br />
N<br />
Linne Mhuirich<br />
Lochan<br />
Taynish<br />
W<br />
S<br />
E<br />
Taynish<br />
Mill<br />
Loch Sween<br />
Tayni sh<br />
House<br />
Figure 3: Taynish Peninsula<br />
0 1<br />
Kilometres<br />
2
2. Site Location and Description<br />
Taynish Mill (also known as Duntaynish Mill) is located near the western shore of Loch Sween<br />
on the Taynish peninsula (centred NGR NR 73788 84914, Canmore ID 311853, NMRS Site<br />
Number NR78SW 43). The mill is now part of the Taynish Nature Reserve managed by <strong>Scottish</strong><br />
<strong>Natural</strong> <strong>Heritage</strong>. The mill building lies immediately below a steep natural scarp on more level<br />
ground that gently slopes towards the shore some 80-100m to the east.<br />
The site has been subject to two surveys, one by the RCHAMS, published in 1988 (RCHAMS<br />
1988) and a second by G. Douglas in 2001, both reproduced below in Appendix 2 and the<br />
following description of the mill is based on these and field observations during this work.<br />
Taynish Mill c.1900<br />
The building layout consists of a rectangular building that contained the mill and miller’s<br />
accommodation at the NE and an attached drying kiln at the SW. The lower or ground floor was<br />
accessed by an arched loading-door in the NE gable with another door in the SE wall. A<br />
drawing of 1886 appears to show a window near the door on the SE while a second window at<br />
the S end of the same wall would have originally provided light to the SW end of the building.<br />
The remains of a third window was also discernable in the collapsed SW wall, giving light to this<br />
end of the building and the gear pit which occupies the SW end of the building. Little evidence<br />
remains of any features associated with the second or stones-floor apart from a stone landing<br />
accessed by a flight of seven stairs at the NW. One window is shown as lighting this floor in the<br />
1886 drawing and a photo c.1900 shows what may be a door and a window in the SE wall. It is<br />
likely more windows existed within the other now collapsed wall at the NW. A third floor is also<br />
shown in the 1886 drawing, this lit by a dormer window, while a chimney is shown in the NE<br />
gable. A wheel pit and lade along with a supporting pier are attached to the building at the SW.<br />
The drying kiln is rectangular in shape and was accessed by two doors at ground level, one in the<br />
NE wall and a second in the SW wall. Access to the upper drying floor was by a door in the NE,<br />
this accessed by a flight of stairs and there is also the remains of a door or possible window in the<br />
SW wall, at upper floor level. The kiln itself consisted of an inverted pyramid with a central flue<br />
heated by a firebox in the NW side. The body of the kiln is separated from the building walls by<br />
a surrounding insulation cavity, this bridged at the top by an inclined flagstone roof.<br />
3
There is now no discernable trace of a second building at the NE of the mill building shown on<br />
the 1 st Edition Ordnance Survey map (1865), in the 1886 drawing and mentioned in the<br />
RCHAMS description.<br />
Pier<br />
Stair<br />
Landing<br />
Window<br />
Pier<br />
Base<br />
Step<br />
Wheel<br />
Pit<br />
Axle<br />
Aperture<br />
Gear<br />
Pit<br />
Vertical Timber Slots<br />
Loading-door<br />
Joist<br />
Socket<br />
Door<br />
Window<br />
Lade<br />
Door<br />
Insulation<br />
Cavity<br />
Fire<br />
Box<br />
Door<br />
Kiln<br />
External<br />
Stair<br />
Figure 4: Ground Floor Plan<br />
0 5<br />
10<br />
metres<br />
4
3. Historical and Archaeological Background<br />
The historical background of the mill has previously been outlined in various publications<br />
(RCHAMS 1992, Pease 2010). The mill is first mentioned in 1724 in an obligation of the<br />
MacNeill’s Taynish estate referring to the mills of Ross and Duntaynish. In 1779 a John MacNeill<br />
was ‘miller of the milns of Ross and Taynish’ and appears to be still there in 1790. Thereafter a<br />
series of tenants occupied the mill, Colin McIsaig 1792, John Turner 1796, Duncan Clerk 1803,<br />
Archibald Miller 1841, Dugald Gillies 1851 and Neil McIsaac 1861. Neil MacIsaac was still listed<br />
as a miller in the 1871 census. The MacDougalls appear to be the last occupants of the mill and<br />
were apparently still there in the 1890’s, which contradicts the drawing dated to 1886 which<br />
shows much of the mill building in ruins.<br />
Taynish Mill c.1886<br />
5
Two limited excavations had previously been undertaken by Chris Floyd and some volunteers in<br />
2001 and 2008, the results of these appearing below in Appendix 2. There has also been<br />
considerable consolidation work undertaken of the fabric of the building, particularly re-pointing<br />
on the kiln structure.<br />
The site was listed by Historic Scotland in the Buildings at Risk Register, Reference No. 4410<br />
4. Cartographic Evidence<br />
The earliest map that might show the mill is General Roy’s military map of Scotland (c.1747) that<br />
shows three buildings at the mill site but these are unnamed. The mill is marked on John<br />
Wilson’s estate map of 1786/7 and also appears on George Langlands 1802 map of Argyll. Only<br />
when we get to the 1st Edition Ordnance Survey map of 1865 that ‘Taynish Mill (corn)’ is named<br />
and shows two buildings attached to field walls. By the time of the 2nd Edition Ordnance<br />
Survey map (surveyed in 1898) the site is shown as ‘Taynish Mill (disused)’.<br />
5. Aims and Objectives<br />
As stated above the main aim of the excavation was to inform SNH on the presence of<br />
underlying archaeological deposits within the site so that remaining collapse and overburden<br />
within the building could be safely removed without disturbance of in situ deposits. This will<br />
enable the building to be consolidated and presented to the public as part of the Taynish Reserve.<br />
6. Excavation Methodology<br />
The main areas of excavation concentrated on the ground floor or loading floor with a small<br />
trench establishing the ground level within the kiln building. The work principally involved the<br />
removing of topsoil cover and mostly collapsed or demolition material within the targeted areas<br />
in order to gain an understanding of the preservation, and nature of the uppermost<br />
archaeological deposits. All recovered artefacts are listed in Appendix 3, with a brief analysis in<br />
Section 8 below. A photographic record of the evaluation was maintained and a full list of<br />
photographs appears in Appendix 4.<br />
7. Excavation Results<br />
Two trenches were excavated within the loading or ground floor of the wheel house. Trench 1<br />
extended from the wall of the gear pit to the centre of the building while Trench 2 was located at<br />
the NE of the building around the loading bay door.<br />
Three further areas were also examined, with a small trench, Trench 3, in the kiln building and<br />
Trench 4 located to the NW and outside the main structure. Soil was also removed above the<br />
presumed stair footings at the N of the kiln building.<br />
Trench 1<br />
The removal of the vegetation cover revealed a very mixed deposit of humic silt, gravel and<br />
building debris [001], this an accumulation of disturbed and demolition deposits after the disuse<br />
of the building. The rubble within this deposit consisted mainly of small to medium stones<br />
mixed with mortar suggesting that this was the discard after larger stones had been removed<br />
from the demolished walls. Numerous fragments of ceramic floor tiles were also present within<br />
this deposit, suggesting more useful and complete tiles had been removed or broken up within<br />
the centre of the building. Directly below [001] were the remnants of a tile floor, of which only<br />
the SE and W extents survived, these respectively [002] and [003]. It is likely this covered the<br />
whole internal floor area at the SW of the building, but as mentioned above had either been<br />
robbed or extensively broken up and subsequently removed.<br />
6
Surface [021]<br />
Trench 4<br />
Pier [015]<br />
Sill [004]<br />
Post [007]<br />
Midden [013]<br />
Floor [003]<br />
Trench 1<br />
Steps [014]<br />
Drain? [012]<br />
Beamslot [005]<br />
Post [011]<br />
Gravel [010]<br />
Tile Floor [002]<br />
Trench 2<br />
Drain [017]<br />
Cobbles [009]<br />
Drain? [018]<br />
Drain [020]<br />
Surface [016]<br />
Blocking [019]<br />
Post [006]<br />
Lade<br />
Fire Box<br />
Trench 3<br />
Flue<br />
Figure 5: Excavation Plan<br />
0 5<br />
10<br />
metres<br />
The tile (and brick) floor at the W had a distinctive rusting pattern on its surface, suggesting a<br />
box or container had previously lain on the surface. Apart from being incomplete the tiles within<br />
the floor were very uneven and slumped, suggesting they once overlay a now rotted suspended<br />
wooden floor as indicated by a dark brown loam [004] situated directly under the tiles. The<br />
presence of a wooden floor was also suggested by a sill or scarcement of stone slabs seen lining<br />
the inner face of the SW wall of the building [005]. Any such floor would also have required<br />
cross supports or sills within the centre of the building but this was so badly disturbed that none<br />
were identified. Delineating the edge of the tiled floor was evidence of a wooden partition,<br />
beamslot [006] and two opposing post holes [007] and [008]. To the N of the beamslot the S<br />
7
edge of a cobbled surface was revealed [009], this likely similar or contemporary with the cobbled<br />
surface seen within Trench 2 ([016]). Below the tiled floor (and the rotted wooden floor) was<br />
redeposited gravel and cobbles [010] that appeared to represent a make-up or levelling deposit.<br />
Cut into this were two features, a post hole [011] that probably represented an internal support<br />
and a linear cut [012], which may be the remains of a ground drain.<br />
Rubble was also removed around the base of a pier support within the SW corner of the building<br />
[015] and this revealed that this corner of the building and the gear pit had been used as a midden<br />
[013], presumably when the structure had stopped being a mill but continued in use as a house.<br />
Clearance of this corner also revealed the top of what is likely access steps down into the gear pit<br />
as represented by a gap in the internal gear pit wall [015]. The midden material continued down<br />
into the gear pit and was left in situ.<br />
Trench 2<br />
This was positioned within the NE of the building along the loading bay entrance, part of which<br />
had been previously investigated. This had shown that the loading bay door had been blocked<br />
and the footings of this blocking still remained in situ [019]. Excavation beyond the previous<br />
trench limits revealed the presence of a cobbled surface [016], this leading to a former door in the<br />
SE wall, as represented by a gap in the wall and a large threshold stone. Presumably running<br />
below this threshold and traced to the W was the line of a stone capped drain [017]. Also<br />
incorporated in the surface was what may be the remains of a broken quern. The previous<br />
excavation had removed much of any material from the loading bay entrance and this meant it<br />
was hard to gauge whether the absence of cobbling here was due to those excavations or earlier<br />
robbing, possibly when the door was blocked. The presence of the earlier excavation trench did<br />
allow the examination of deposits under the floor [016]. These for the most consisted of natural<br />
bedrock and the footings of the NE wall of the structure; however, there also appeared to be the<br />
NE edge of a rubble filled cut or depression [018]. What this represented was difficult to<br />
determine but given the presence of other drains in the area it is likely this may be an earlier<br />
backfilled or collapsed drain.<br />
Trench 3<br />
This revealed up to 0.7m of rubble and collapse and given the amount of ceramic and iron kiln<br />
floor fragments within the other rubble suggests much of this came from the recent clearance of<br />
the kiln. Below the rubble lay what was likely the original clay floor of the building [022]. A red<br />
ash clay deposit [023] lying directly over the floor was likely the remnants of peat fuel used in the<br />
kiln.<br />
Trench 4<br />
This involved the clearance of vegetation accumulation and rubble demolition material from<br />
around the outside of the building on the NW and NE. This revealed a well made surface<br />
leading up to the previously revealed stairs accessing the first floor or stones floor [021]. The<br />
surface continued from the foot of the stair along the NW side of the building, where it becomes<br />
less well made and turns SE along the NE wall. Running below the surface along this NE side is<br />
a drain [020] and it is possible this is a later addition involving the raising of the surface height.<br />
This perhaps explains the presence of what were likely two former threshold/lintel stones lying<br />
along the N side of the former loading bay entrance. The position of the stones makes it unlikely<br />
the loading bay still functioned after these were laid and while they give the appearance of steps<br />
they are more likely the be the S side and the capping stone of a drain, which was laid prior to the<br />
entrance being blocked.<br />
8
8. Artefacts<br />
A full list of the recovered finds appears in Appendix 3<br />
Pottery<br />
Overall 186 shards of pottery were recovered from the excavation trenches, the majority<br />
represented by late 19 th Century and early 20 th Century types. White stoneware storage vessels,<br />
glazed earthenware, with sponge and transfer decoration are well represented, with lesser<br />
quantities of Rockingham ware (teapots) and glazed redwares. The majority of the finds were<br />
recovered from the midden deposit [013] within the gear pit at the S end of the building.<br />
Glass<br />
87 fragments of glass were recovered, the majority consisted of bottle glass along with quantities<br />
of window glass, the later beneath what was likely a window aperture in the NE wall. Vessels in<br />
green, blue and brown glass were also present but in lesser quantities. As with the pottery the<br />
main bulk of the finds were retrieved from the midden deposit [013].<br />
Metal artefacts<br />
The bulk of the metal artefacts consisted of various fittings including nails, bolts, screws and<br />
hinges along with quantities of metal kiln plates. Other items included a cas chrom foot, what is<br />
likely a boat caulker, a sickle fragment, two spoons and a fork.<br />
Ceramic Tiles<br />
A complete floor tile was retrieved from Trench 1, while larger fragments of pierced ceramic kiln<br />
tile were recovered from Trench 3.<br />
Stone<br />
A fragment of millstone was retrieved from Trench 1 along with a hollowed door socket.<br />
Clay Tobacco Pipe<br />
One undecorated bowl fragment was recovered from the midden [013].<br />
9. Discussion<br />
This excavation along with the results of previous work has given a number of insights into the<br />
last use of the mill and its later use as a house. The presence of tiled surface indicated that this<br />
was the last floor within the S end of the building this replacing an earlier wooden floor. The N<br />
end of the building around the entrances was equipped with a cobbled surface containing a drain.<br />
These surfaces were effectively divided by a wooden partition that may have demarcated specific<br />
work areas, the N end obviously used as a loading area while the S area may have been used for<br />
collecting and bagging the milled grain? The drain within the cobbled surface along with what<br />
may also be a drain running down the centre of the building suggests a problem with water run<br />
off, possibly not surprising given that the mill is located at the foot of a steep natural outcrop.<br />
This may have been an ongoing problem and is perhaps reflected in the construction of an<br />
external drain along the NE side of the building, this likely constructed after the blocking of the<br />
original loading bay door and reusing what may have been the original threshold stones of the<br />
entrance. It is possible that this lower part of the building was effectively abandoned when the<br />
mill went out of use, possibly becoming a byre, given the extensive disturbance seen down the<br />
central area of the building and the presence of a midden in the gear pit, this material possibly<br />
entering the building through the window at the SW. If so the midden may have derived from<br />
the tenants who still occupied the mill after the 1870’s.<br />
One thing that became apparent from the work is that much of the structure appears to have<br />
been recycled. It is reported that the water wheel itself was removed in the late 1950s/early 1960s<br />
9
y scrap merchants. Prior to this the roof slates appear to have been removed, as there was little<br />
evidence of any such roof collapse, while lying immediately above the surviving floor surfaces<br />
were numerous small broken slate fragments no doubt the detritus deriving from the removal of<br />
the slates. The drawing of 1886 shows a partially collapsed roof and possibly just the surviving<br />
wooden sarking still in place at the NW end of the structure, suggesting the roof had been<br />
removed prior to that time. Some doubt however must be cast over the supposed date for the<br />
1886 sketch as the mill was supposedly inhabited until 1899. The relatively low quantity of stone<br />
along with the absence of larger stones amongst the internal rubble cleared form the internal<br />
areas of the mill suggested that much of the original wall material had been removed especially<br />
from the NW, NE and SE walls.<br />
10. References<br />
Gainford, V. c.1984 Tayvallich and Taynish p.22<br />
Langland, G. 1801 George Langlands. (National Library of Scotland. EMS: s.326)<br />
Ordnance Survey, 1881/3, 1st Edition 6” map, ‘Argyll’’, Survey 1868, Sheet CLXIX<br />
Ordnance Survey, 1902, 2nd Edition 6” map, ‘Argyll’’, Survey 1898, Sheet CLXIX.NE<br />
Pease, J. M. 2010 Taynish, A History of the Ross Estate, Glendaruel<br />
RCAHMS 1992 The Royal Commission on the Ancient and Historical Monuments of Scotland.<br />
Argyll: an Inventory of the Monuments: Volume 7: Mid-Argyll and Cowal, Historic and later<br />
Monuments. No. 252, pp 500-501 Edinburgh.<br />
Roy’s map c1750. Military Survey of Scotland (original in the British Museum)<br />
Wilson, J. 1886/7 Plan of the Estates of Taynish, Ulva & Danna.<br />
10
Appendix 1: Context Descriptions<br />
[001] Vegetation cover and rubble overburden. This consisted mainly of light to dark brown silty<br />
gravel with frequent mortar fragments, moderate stone rubble along with tile and brick<br />
fragments.<br />
[002] Floor. Consists of square light grey yellow ceramic tiles measuring 0.30m by 0.30m by 4cm<br />
Floor [002]<br />
[003] Floor. Consists of square light grey yellow ceramic tiles as described above, the floor also<br />
incorporates some bricks in the surface these measuring 0.24m x 0.11m x 60mm. The upper<br />
surface of the floor has a dark red brown ferrous rust stain suggesting a box or container sat<br />
here.<br />
Floor [003]<br />
11
[004] Layer. Thin layer of dark brown humic gravel, probably the remains of a rotted wooden<br />
floor.<br />
[005] Ledge. Length of exposed sill or scarcement running along the NW wall. Consisted of a line<br />
of levelled stones measuring 0.30m wide.<br />
Sill [005]<br />
[006] Beam-slot. Linear void measuring 0.13m wide running across building, traceable at SE but<br />
less apparent at NW.<br />
Beam-slot [006]<br />
12
[007] Post hole. Possible post hole/position. Not excavated.<br />
[008] Post hole. Possible post hole/position. Not excavated.<br />
[009] Surface. Comprised of roughly lain cobbles (maximum size 0.36m x 0.24m)<br />
[010] Layer. Light to mid red brown silty gravel with large to medium cobbles. Not excavated<br />
[011] Post hole. Possible post hole/position. Not excavated.<br />
[012] Drain? Linear depression/cut filled with mid to dark brown silt. Not excavated.<br />
[013] Layer. Dark grey humic silt and gravel, includes moderate glass and pottery shreds.<br />
[014] Steps? The upper extent of a likely access step into the gear pit built of roughly coursed<br />
rubble blocks (maximum size 0.47m x 0.40m x 0.20m).<br />
Step [014] in gear pit wall<br />
[015] Pier Base. Rubble built foundation of internal floor support. The main column measured<br />
0.50m by 0.52m, stepping out at the base in successive steps by 0.5m, 0.55m and 0.3m over a<br />
height of 0.33m.<br />
13
Pier/pillar base [015]<br />
[016] Surface. Consisted of closely set water rolled cobbles and schist slabs running either side of<br />
drain [017].<br />
[017] Drain. NW/SE aligned stone built drain. Comprised two rows of stones forming the sides<br />
of a channel 0.22m wide and 0.12m deep overlaid by a schist capping, forming the floor surface<br />
that corresponds to [016].<br />
Surface [016] and Drain [017]<br />
14
[018] Drain? Linear depression/cut filled with mid to dark brown silt. and frequent schist rubble<br />
slabs<br />
[019] Wall. Stone and mortar footings of former entrance blocking standing 0.56m high.<br />
Blocking [019] with reused millstone within surface [016] in foreground<br />
[020] Drain. Line of capped drain running along the NW side of the building, consisting mainly<br />
of large to medium schist slabs.<br />
Drain [020]<br />
15
[021] Surface. Stone slab surface running up to stairs along the NE side of the building.<br />
Surface [021]<br />
[022] Floor. Red brown silty clay.<br />
Clay floor [022] Trench 3<br />
[023] Layer. Mid red brown to pink silt, including occasional charcoal fragments. Possibly the<br />
remains of peat fuel rake-out.<br />
16
Appendix 2: Previous Work<br />
2.1. Taynish Mill, RCHAMS<br />
NR 737849 June 1985 The overgrown ruin of this corn-mill is situated in a sheltered hollow 80m<br />
from the NW shore of Loch Sween and 2.1km NNE of Taynish House (No.182). It is reached by<br />
a track branching from the Taynish estate-road 330m to the NNW, which in its final descent to<br />
the mill is revetted on the SE by a massive wall up to 4m in height. About 130m N of the mill this<br />
track and its NE boundary-wall formed a low dam blocking the marshy outflow of Lochan<br />
Taynish; the wall incorporated a sluice-gate, from which the mill-lade flowed in a lintelled culvert<br />
below the track.<br />
Mill dam<br />
Lade sluice gate<br />
17
The mill is not identifiable in 17th-century documents relating to the Taynish estate. An<br />
obligation dated 1724 refers to the mills of Ross and Duntaynish, and the two mills were<br />
associated in 1779, when John MacNeill was ‘miller of the milns of Ross and Taynish’. It was still<br />
in operation in 1867, when a ‘neat slated dwelling house and Corn Mill attached’ were described.<br />
It is said to have been abandoned about 1886, and a drawing of that date shows that the kiln had<br />
already lost most of its roofing-slates. The original building was very similar in layout to that at<br />
Aironn (No, 227) but a little larger, measuring 11.1m from NE to SW by 7.7m over rubble-built<br />
walls varying from 0.7m to 1m in thickness. In the NE gable-wall there was a loading-door 2.5m<br />
wide, whose arch has now collapsed; this is shown as blocked in the 1886 drawing, which also<br />
indicates a doorway, now vanished, at the adjacent end of the SE wall.<br />
Loading-door arch spring<br />
Pier<br />
18
The same source shows that the NE gable was surmounted by a chimney, presumably serving the<br />
upper floor and a loft above it which was lit by a dormer-window. Most of the masonry of the<br />
upper floor has now collapsed, but a stone-built external stair giving access to this level remains<br />
outside the NW wall. The wheel-pit outside the SW end-wall formerly held a pitchback wheel<br />
about 4.1m in diameter. A massive rubble-built pier which supported the lade at the upper end of<br />
the pit rises about lm above the highest point of the wheel’s perimeter, and the water evidently<br />
flowed down an inclined trough.<br />
The axle passed through a 0.7m circular aperture in the end-wall, which retains some iron bolts<br />
for the axle-bearing, and on the SE perimeter of the wheel there is a recess for access to the rim,<br />
whose lintel is a truncated runner-stone with a four-winged rind (cf. No. 631. Latterly the wheel<br />
was evidently fitted with a rim-gear, driving a cast-iron spur-wheel connected by a shaft to a small<br />
bevel-gear inside the mill, both of which remain intact. The stones-floor was carried on a timber<br />
framework supported by vertical slots in the end-walls and sockets in the side-walk as at Aironn<br />
(No. 227), and additionally by an internal masonry pier in the NW angle.<br />
Vertical timber slots, axle hole and upper gearing<br />
The gear-pit, l.2m in width, was originally lit by a window in the SE wall, but this was<br />
subsequently enclosed in the passage serving a large drying-kiln added to the SW half of that wall.<br />
This kiln, which originally rose to the same height as the main building, measured 8m from NE to<br />
SW by 5.7m over 0.9m walls. Doors in the NE wall at both levels, the upper one reached by a<br />
stone forestair, led into passages or working-areas between the kiln proper and the mill.<br />
The stone-built fire-box was separated from the outer walls by an insulating-cavity about 0.35m in<br />
width and roofed with inclined stone slabs, but its interior is obscured by debris and no details are<br />
identifiable.<br />
The slated roof appears from the 1886 drawing to have been hipped at the NW, adjoining the<br />
mill, and gabled at the SE, and it carried a central louvred ventilator. The miller’s dwelling referred<br />
to in 1867 (supra) may have been included in the upper floors of the mill-building, with their<br />
fireplaces. A single-storeyed building a short distance E of the mill is shown in ruins in the 1886<br />
drawing and only slight traces are identifiable.<br />
(RCHAMS 1992) No 252 p 500-50<br />
19
Ground floor door into kiln<br />
Insulating-cavity<br />
20
2.2 Taynish Mill, G. J. Douglas 15/02/01<br />
The purpose of this report is to describe the mill layout and the function of the remaining fittings.<br />
It should be read in conjunction with the attached itemised site plan. The basis for my<br />
interpretation is examination of the physical evidence in the context of experience of analysing<br />
and graphic recording of grain mills over a 2 year period. A study of the field work notes,<br />
drawings, photos and articles now all held at National Monuments Records in Edinburgh, could<br />
give more details but has not been undertaken as part of this exercise.<br />
The mill had two floors; the lower floor was where the milled grain was collected, graded and<br />
bagged and also had some storage space. The upper floor contained two pairs of millstones, one<br />
pair for shelling the grain while the second pair were used to grind the shelled grain. Access to the<br />
upper floor was by external stairs on the north west side.<br />
Stair landing at stones-floor level<br />
A late 19th century illustration shows that part of the upper floor, at the north east end, contained<br />
living accommodation - in my experience this is a relatively rare occurrence in mills. Physical<br />
evidence indicates that the mill wheel has been replaced at least once in its history. The last water<br />
wheel was removed in the 1950/60s by scrap collectors. It was all iron framed with wooden<br />
buckets and an iron shaft. It had a rim gear drive to a shaft located above the wheel, the inner end<br />
of this shaft was fitted with an iron bevel. The exact function of this shaft is not clear, it could<br />
have powered several machines, such as a sack hoist, bucket elevator, fanners or riddles. The top<br />
shaft remains in position because the scrap collectors could not remove it. This all iron water<br />
wheel replaced an earlier one, which probably was built of wood, and slightly bigger in diameter.<br />
The style of the surviving bearing block, which carried the last wheel shaft, and its method of<br />
fixing in the shaft hole also indicates it was not the original. Both wheels were high breast-shot,<br />
the paved trough in the lower quarter of the wheel pit is an indication of this wheel type. The<br />
inner face of the water wheel end wall has two vertical slots; these carried part of the stone bed. (a<br />
heavy wooden frame on which the mill stones were located). The part of the frame fixed in the<br />
slots was for the pivot ends of the bridge piece. The bridge piece was a horizontal beam which<br />
supported the thrust bearing for the top stone, known as the runner stone. The outer end of the<br />
bridge piece could be raised or lowered using either a wedge or screw, this movement allowed for<br />
adjustment in the gap between the mill stones, and therefore the grade of the meal being ground.<br />
This feature and the circular hole for the water wheel shaft are common in mills in the west of<br />
Scotland and the island areas. The slots meant less timber was required for the stone bed, this was<br />
possibly an advantage in an area where large timbers had to be imported and transporting them<br />
was also a problem. The grain drying kiln has been added to the south east side of the mill<br />
building, and is simply butt jointed on.<br />
21
Access to the kiln floor was by an external masonry stair on the north east side. In the tumble<br />
within the kiln, pieces of perforated floor tile, made of cast iron and red plastic clay, have been<br />
found. Generally ceramic tiles are of earlier date than iron ones. Unusually there does not appear<br />
to have been internal access between the upper floor of the mill and the kiln. This meant that the<br />
grain had to be carried by hand up to the kiln floor, and once it had been dried, it was bagged and<br />
carried back down to the mill. There is not enough evidence left to tell whether the mill had a<br />
sack-hoist or not - if it did not have one, then the bagged grain had to he carried by hand up the<br />
external stairs to the upper floor of the mill for grinding. The rubble masonry built mill had lime<br />
mortared rendered faces and parts of this render have survived. The walls have been partly<br />
demolished and the stone work removed, probably to he reused for a new building. The mill is<br />
thought to have ceased to operate in the late 19th century and was used as a byre during the early<br />
20th century.<br />
Description of items shown on the site plan.<br />
1 Rock outcrop along the back of the mill, very straight and even face with slight slope.<br />
2 Lade from mill pond, and just to the west is the lade by-pass. In fact where the water currently<br />
runs<br />
3 Masonry pier that carried the pentrough which directed the flow of water to the water wheel.<br />
4 External rubble masonry stairs to upper floor of mill.<br />
5 Gear pit, housed the gear drive for the millstones.<br />
6 Masonry pillar about 0.55m square, possibly carried the end of the large section timber cross<br />
beam that formed part of the frame that carried the millstones.<br />
7 Slots in end wall face, 2.8m centres, 0.32m wide, 0. 8m deep, 1.35m long and housed part of the<br />
millstone support frame (also called the stone bed).<br />
22
8 Circular hole in end wall for water wheel shaft, about 0.7m diameter, base of hole has been<br />
altered when a replacement of the original water wheel was carried out. The hole houses an iron<br />
plummer block which is bolted to the later inserted masonry block.<br />
9 Socket in side wail, 0.46m high. 0.28m wide, 0.5m deep, for the large section timber cross beam<br />
that formed part of the stone bed.<br />
10 Iron shaft with iron spur gear on end over water wheel, driven by rim gear over the water<br />
wheel, inside the shaft has an iron bevel gear fitted on its end.<br />
11 Site of water wheel, last wheel was all iron framed with wooden buckets and rim gear drive,<br />
high breast shot type, about 3.6rn diameter.<br />
12 Recess in outside face of wall, with broken millstone as a lintel, top of hole in line with the<br />
centre of Item 8. This gave access to the water wheel rim when repaired and maintenance were<br />
done.<br />
13 Rubble masonry pier with the outer bearing pad for the water wheel still visible.<br />
14 Drying kiln fire box, 0 .75rn wide, iron doors and frame<br />
15 Rubble masonry grain drying kiln, butt jointed to mill building.<br />
16 External rubble masonry stairs to drying kiln floor, stairs butt jointed to kiln and mill walls.<br />
Ground floor door of kiln<br />
Ground floor window in SE wall<br />
23
2.3 Initial draft, compiled by Chris Floyd. Work carried out at Taynish Mill, Argyll, July<br />
2001<br />
Draft report of 3 day exploratory excavation; Taynish Mill, Argyll.<br />
This was initially set up to try and incorporate volunteers, but these did not materialize, the three<br />
day operation was therefore carried out by 2 members of SNH, and Chris Floyd.<br />
The initial focus was to open up the area around the exposed door to what appeared to be a<br />
firebox for the kiln, and to try and ascertain a floor level in this working area; Over the three days<br />
this was the continued focus with occasional fragments of tile coming out, along with large<br />
quantities of rubble masonry and soil.<br />
1) Of major note within this rubble removal was the access gained to the firebox. Once access<br />
was made in here the ash pit area was totally cleared, showing the depth of grate, and as<br />
excavation continued the grate became visible - in one piece, and the second door to the firebox<br />
was excavated from within the firebox itself. The doors to the firebox are cast and of heavy<br />
form, both have corrosion, but this could be removed/reduced through restorative techniques.<br />
Fire box<br />
The RH door is seized in place, and it may be of some concern that someone will come along and<br />
try and force this to move; possibly resulting in breakage at the hinge. The LH door has one hinge<br />
bracket missing, a new one could be fashioned by a blacksmith for replacing in its original<br />
position. The infill into the firebox was removed and cleared overhead, this has exposed a very<br />
good example of a brick lined firebox, leading away into a tapered flue within the kiln, This merits<br />
further examination, possibly from above, Exploratory trenches were also dug in other areas of<br />
the site, largely for future recommendation; (numbers are taken from ‘excavation sites’ mapmarked<br />
in red).<br />
(2) To investigate the area of the kiln floor a small inspection trench was dug from above, this<br />
gave enough interest to warrant a larger trench to be cleared down the SW side of the upper level,<br />
with enough positive evidence to show the continuation of the beveled side to the kiln to match<br />
in with the side of the firebox, and to show the existence of several cast plates that the grain<br />
would be dried upon. Two of these plates were retrieved, with several more left in situ at present.<br />
This is definitely an area for further investigation.<br />
24
(3) In the corner of the gear pit; rubble infill, possibly overlying a stone floor, the top of the wall<br />
to expected ground level is 1520 mm. which will have a dig depth of between 300-600 mm.<br />
(4) A shallow trench (200 mm deep) of approx. 800*1600 mm was taken out in the line of the axle<br />
hole this has potentially revealed a cobbled surface, or continuation of the gear pit retaining wall,<br />
and merits further exploration. The floor overall may be a cobbled mix, and is worthy of debris<br />
removal, although this does seem to be built up in the N/NE end of the mill. Clearance of the<br />
mill floor area may reveal mill stone remains, and pivot points for gearing.<br />
(5) External to the building in the base of the wheel pit, assuming a max. radius of the wheel of<br />
about 2 metres, there is a build up of 500/600 mm of rubble/infill, on the base of the pit, a quick<br />
exploratory dig showed this to be reasonably easy to remove, although running water from the<br />
stream will need to be assisted through this area, so as not to become a nuisance, it has a natural<br />
slow run through here already. The exploratory pit suggests that there may be a base of stone flags<br />
in the bottom of the pit, this wou1d be very useful to have confirmed.<br />
Over the duration of our 3 day investigation a great deal has been accomplished, a great deal of<br />
infill was removed, ground level was re-established by the firebox, showing a packed clay surface,<br />
the firebox itself was excavated to a level not seen in a great number of years, and potential sites<br />
were established for the future.<br />
25
There is now probably more cause for continuing this project and further excavation, the site will<br />
act as a further draw to tourist, and locals, and reduce pressure on some of the more fragile sites<br />
in the vicinity.<br />
Future areas to focus on would be; remove further infill from outside the firebox to clay floor<br />
level, excavate the drying kiln of all infill and uncover rernains; hopefully enabling a clearer visual<br />
interpretation of the operation of this, this may involve some stone remedial work/removal from<br />
in situ clearance of the water wheel pit, restoration of small water supply through it<br />
clearance/excavation; a) gear pit, b) mill floor.<br />
2.4 Excavation work carried out at Taynish Mill in the Spring of 2008, Chris Floyd<br />
Following a two day excavation at Taynish mill in the Spring of 2008<br />
Initial comments;<br />
The mill has been left untouched for about 5 years.<br />
It has previously undergone a small scale excavation,<br />
• this previous work centred on the kiln area, both within the kiln, and at the hearth side.<br />
• Some provisional work had also been carried out within the wheel pit (internally within the mill),<br />
and also externally where the water wheel had been.<br />
• these areas have suggested the need for further excavation.<br />
Excavation areas were identified as;<br />
• the area the pit wheel occupied<br />
• the water lade, where the mill wheel was located<br />
• the main entrance area of the mill<br />
• the external steps adjacent to the mill<br />
Progress and summary of finds with 7 people on site on day one, and 4 on day two, then good<br />
progress was made. Various bits of metal were uncovered, mainly bits of plate from the kiln<br />
drying floor, along with a couple of bits of paddle wheel rim These cast plates from the kiln are<br />
additional to well over a dozen which have been placed in store from previous work. The paddle<br />
wheel rim, suggests a serious of castings, held together with metal fasteners, and with the buckets<br />
constructed from timber. Pieces of pottery, which may be later additions, were also found, along<br />
with remains of leather harness, A small piece of rock, with saw teeth marks, almost certainly<br />
created from the rock passing into a mechanical saw was also recovered. This may suggest that<br />
there was a belt driven saw on site at some stage. A secton of millstone was also recovered from<br />
the area of the pit wheel, approx 1/8th of one of the stones. Findings and recommendations from<br />
this project;<br />
Mill entrance<br />
The entrance to the mill still provides an area of investigation, there is something puzzling about<br />
the visible evidence, which suggests a ‘stepping down’ into the mill, and it would do well to<br />
excavate outside this entrance for further signs, as well as doing further work on the entrance<br />
itself. The size of the door opening here is much larger than that required for a person, but if the<br />
entrance is stepped down, this will stop a cart getting close, and also may have led to some form<br />
of drainage scheme externally, to avoid runoff coming into the building. The evidence of the door<br />
hinges below the apparent level of stonework both internal and external of the door entrance is<br />
still a puzzle unsolved. The decisions about the main entrance would be strengthened by<br />
excavation around the outside towards the external steps.<br />
External<br />
The external steps. It was excellent to uncover so many in such a good condition, and it makes a<br />
very visual impact for people coming down the path. It is my view that these should be protected<br />
from further decay by stabilising the back face of this area. This would then be a excellent<br />
potential area for directing visitors, with the addition of restraining barriers, preventing falls, and<br />
26
the instillation of interpretation boards. The top of the steps providing the best view of the<br />
internal areas. From previous investigations, it would seem that these steps were used to access<br />
the first floor of the mill.<br />
Water lade<br />
The clearing out of the water lade has shown great results, There is now a very visible man made<br />
channel, with a substantial stone flooring to the channel, and some of the rocks have wear marks<br />
from the turning of the wheel. This being useful in determining the size and width of the wheel,<br />
From the evidence still available, there seems to be two distinct ‘expert views’ held about the type<br />
of wheel in operation here, being either pitchback, or high breast wheel. Both operating the wheel<br />
in an anti-clockwise fashion. It’s my aim to return to the mill site with ladders and tape measure to<br />
further investigate the metal gearing still in situ, and hopefully get a accurate measurement of the<br />
wheel size<br />
Internal<br />
The wheel pit is proving interesting, but hard manual labour, there is substantial debris in here,<br />
but it has provided both pieces of millstone recovered, suggesting that the stones were in place<br />
when the upper floor collapsed, and the stones dropped through. Interesting is that the two<br />
pieces recovered are from different stones. This area would benefit from either further<br />
investigation from a small team, or the use of a mechanical digger, with experienced operator, and<br />
close inspection as the work was carried out. The end result should be a fairly well preserved<br />
wheel pit, and maybe more pieces of ‘mill machinery’<br />
Outcomes and futures<br />
From this work, in a perfect world, devoid of budget restraints, this would be some<br />
considerations :-<br />
I believe that this is a great attraction into this area, and the more that can be done to enable the<br />
visitor to appreciate this, and gain a better understanding of what went on here, then so much the<br />
better.<br />
1) As the visitor approaches down the hill on the path from the car park, the natural point will be<br />
to head towards the external steps,<br />
• build up the area beside the external steps as a visitor viewing platform,<br />
• include interpretation boards<br />
By allowing visitors to access the top of these steps, they gain one of the best available views of<br />
the mill and kiln area, if this was supplemented by good interpretative methods, then the visitor<br />
experience will be great.<br />
2) Free the kiln area of vegetation<br />
• this area was completely cleared 5 years ago.<br />
3) Remove vegetation from the wall with the external steps, and stabilise as necessary<br />
4) Remove all the infill debris within the mill, and the area around the kiln hearth<br />
• Some of this work could be achieved with mechanical digger, however, most will probably need<br />
to be removed by manual labour.<br />
5) Remove the debris from outside the kiln wall, which is now blocking the remains of steps,<br />
• With the debris removed, there may be a way of having visitor access through the area next to<br />
the hearth.<br />
27
Kiln from NW<br />
Drying chamber<br />
Extract from Tayvallich and Taynish by V. Gainford<br />
I turn here to the late Mr. Thomas France who, at the age of 90, came over from Canada where<br />
he had made his home, to revisit old haunts. Among other calls, he made one here, and I asked<br />
him to set down his memories of those old days, which he did in a letter dated March 1974, from<br />
which I quote. As a small boy, and for health reasons, he had been sent from Glasgow to live with<br />
his grandmother MacDougall, at the Taynish Mill. ‘We walked’, he writes ‘to school from the Mill<br />
or Gatehouse’ (where the MacDougalls moved at some point) ‘and took with us a piece for our<br />
dinner. Mrs. MacCalman (the teacher’s wife) ‘supplied us with milk to drink with our piece and in<br />
good weather we ate outside with our piece in one hand and the glass of milk in the other, and<br />
tame ducks around us nibbling at our bare toes. We went barefoot in summer, and I wish my feet<br />
were as good and as tough as they were in those days. We ran most of the way to school and<br />
home again, and once I nearly stepped on an adder lying stretched out on the road by the<br />
freshwater loch. My bare foot was coming down on it when I saw it and barely had time to<br />
swerve and leap aside. Mr. France wrote that his ‘Grandmother MacDougall did not think that<br />
man or boy was properly dressed unless he wore the kilt’, and he thinks that this saved his<br />
younger brother’s life when as children they were chased by a bull in a field near the mill.<br />
28
Lade wall and pier<br />
The elder boy reached the gate in time but the younger was not quite quick enough; the bull<br />
caught his kilt on a horn and tossed him over. He suffered no more than bruises and, no doubt, a<br />
good fright. Mr. France remembered the celebrations for the return of the owner of Taynish from<br />
the Boer War. Flags were arranged on a string across the road near Gatehouse, and he was sent<br />
up a treet to fasten one end, the branch being not strong enough to hold a grown man. I had<br />
asked him about the kind of food they had, and he remembers beef occasionally, and that once<br />
his uncle slaughtered a sheep, but thinks that they depended mostly on what they got from the<br />
sea. They would put nets out from the shore near the mill, where in later years we did the same<br />
thing, catching cuddies, and occasional sea trout or mackerel, and crabs. Mr. France also<br />
remembers the horse drawn coach which plied from Tayvallich to Lochgilphead before the motor<br />
bus was introduced. There were two drivers, he writes, Mr. MacCulloch and Mr. Tyre, and adds<br />
that there was ‘quite a bit of rivalry between them’. There was one shop in Tayvallich then, and he<br />
does not remember a postal delivery, and thinks most people collected their mail from the post<br />
office.<br />
29
Appendix 3: Finds List<br />
Contex No Trench Material Number Notes<br />
001 1 FE 7<br />
foot of cas chrom, boat caulker? Sickle<br />
fragment, spatula, 2 matching spoons, 1 fork<br />
001 1 ST 1 hinge stone<br />
001 1 CBM 1 floor tile<br />
001 1 ST 1 millstone fragment<br />
001 1 GL 13<br />
3 coffee jar, 5 small clear vessel, 4 clear blue<br />
vessel<br />
001 1 PT 4 1 Rockingham ware , 3 earthenware<br />
001 2 GL 4 1 complete bottle, 2 bottle base, 1 bottle body<br />
001 2 PT 3 1 earthenware, 2 transfer print<br />
013 1 GL 60<br />
013 1 PT 179<br />
dark green; 3 bottle bases, 1 neck, 11 body, light<br />
green; 4 body, clear; 1 screw neck, 1 body 33<br />
window, brown; 1 base, 1 body, opaque; 3 body<br />
transfer print; 47 including two base stamps<br />
'ALE P..' and bell in wreath, glaze white<br />
earthenware; 68, one with 'James Keil..'<br />
'Marmala..', sponge decorated; 32, Mocha<br />
decorated; 4,<br />
Cobalt blue moulded rim; 4, hand decorated<br />
flowers; 6, fern moulding; 2, rilled cobalt: 1, rib<br />
moulded: 1,<br />
glazed red earthenware; 15, one slipped<br />
decorated, four cream glaze, 10 manganese<br />
glaze, stoneware; 3, one with 'Brew... Greenock<br />
Ap...', Rockingham ware; 6, brown slip<br />
decorated bowl; 2, ginger jar lid?; 1<br />
013 1 CU 1 copper ring<br />
022 3 CBM 3 kiln tiles<br />
30
Appendix 4: Photo List<br />
Number Context Description From<br />
1 drying kiln lower NE door NE<br />
2 SE window S<br />
3 Fire box above<br />
4 drying kiln N<br />
5 drying kiln above<br />
6 Trench 1 SE<br />
7 Door/window E<br />
8 Flue NW<br />
9 drying kiln lower SW door NE<br />
10 gear pit NW<br />
11 SE corner NW<br />
12 drying kiln NW<br />
13 external stair landing W<br />
14 021 external stair and surface SW<br />
15 021 external stair and surface NE<br />
16 020 external drain surface NW<br />
17 020 external drain surface SE<br />
18 loading bay arch spring SE<br />
19 loading bay SE side NE<br />
20 loading bay SE side NE<br />
21 019 blocking NW<br />
22 kiln vent NW<br />
23 kiln vent NW<br />
24 kiln vent and floor NW<br />
25 fire box N<br />
26 fire box NW<br />
27 fire box NW<br />
28 lade pier NE<br />
29 working<br />
30 working<br />
31 002/003 tile floor<br />
above<br />
NW<br />
32 003 tile floor<br />
above<br />
NW<br />
33 002/003 tile floor<br />
above<br />
NW<br />
34 003 tile floor<br />
above<br />
NW<br />
35 sill support<br />
above<br />
NW<br />
36 002 tile floor<br />
above<br />
NW<br />
37 iron floor grate<br />
38 iron floor grate<br />
39 SW wall and pier S<br />
40 lade and pier SE<br />
41 lade SE<br />
42 drying kiln lower SW door SW<br />
43 inspection hole SW wall SW<br />
44 wheel axle hole SW<br />
45 wheel axle hole SW<br />
31
46 SW wall and pier SW<br />
47 pier SW<br />
48 SW corner S<br />
49 drying kiln walls S<br />
50 014, 015 internal pier and gear pit step SW<br />
51 014 gear pit step SW<br />
52 015 internal pier base NE<br />
53 019 door blocking SE<br />
54 016, 017 drain surface NW<br />
55 016, 017 threshold NW<br />
56 016, 017 surface, drain and threshold NW<br />
57 016, 017 surface, drain and threshold SE<br />
58 002 tile surface NE<br />
59 004 beamslot NW<br />
60 004 beamslot NW<br />
61 005 sill support NE<br />
62 SW wall internal NE<br />
63 lade and axle hole S<br />
64 SW wall internal NE<br />
65 beam support NE<br />
66 SW wall internal NE<br />
67 axle hole NE<br />
68 axle hole NE<br />
69 working<br />
70 working<br />
71 working<br />
72 working<br />
73 working<br />
74 working<br />
75 working<br />
76 iron fittings<br />
77 building pre ex<br />
78 stair foundation<br />
79 stairs<br />
80 lade pier<br />
81 kiln house pre ex<br />
82 gear wheel<br />
83 axle hole<br />
84 SW wall external<br />
85 lade culvert<br />
86 path revetment<br />
87 lade sluice gate<br />
88 lade dam<br />
89 lade sluice gate<br />
32
South end of kiln<br />
33
Appendix 5: DES Entry<br />
LOCAL AUTHORITY:<br />
PROJECT TITLE/SITE<br />
NAME:<br />
Argyll and Bute<br />
Taynish Mill Excavation<br />
PROJECT CODE: TAY 12<br />
PARISH:<br />
NAME OF CONTRIBUTOR:<br />
NAME OF ORGANISATION:<br />
North Knapdale<br />
Roddy Regan<br />
Kilmartin House Museum<br />
TYPE(S) OF PROJECT:<br />
Archaeological Excavation<br />
NMRS NO(S): NMRS Site Number NR78SW 43<br />
SITE/MONUMENT TYPE(S):<br />
Water driven Grain Mill and drying kiln<br />
SIGNIFICANT FINDS:<br />
NGR (2 letters, 6 figures) centred NGR NR 73788 84914<br />
START DATE (this season) May 2012<br />
END DATE (this season) May 2012<br />
PREVIOUS WORK (incl. DES<br />
ref.)<br />
Two unpublished excavations 2001 and 2008, survey by RCAHMS the<br />
results appearing in The Royal Commission on the Ancient and Historical<br />
Monuments of Scotland. Argyll: an Inventory of the Monuments: Volume<br />
7: Mid-Argyll and Cowal, Historic and later Monuments. No. 252, pp 500-<br />
501 Edinburgh.<br />
MAIN (NARRATIVE)<br />
DESCRIPTION:<br />
(May include information from<br />
other fields)<br />
The short excavation has revealed several features associated with the late<br />
use of the Mill building, including surfaces, post holes and a beam slot<br />
giving some insight into the layout and later modifications within the<br />
ground floor of the structure. This will enable SNH to clear out the rest of<br />
the building without damaging the in situ deposits, making the building<br />
accessible to the public. The lack of roofing material (slates) and relatively<br />
low quantity of building rubble within the excavated trenches suggest the<br />
roof and much of the walls, along with the mill wheel, had been removed.<br />
Apart from artefacts associated with the collapse/demolition of the<br />
structure, a midden located over the gear pit is likely associated with the<br />
last inhabitants of the building after it no longer functioned as a mill.<br />
PROPOSED FUTURE WORK:<br />
Consolidation of mill structure and presentation to the public<br />
CAPTION(S) FOR ILLUSTRS:<br />
SPONSOR OR FUNDING<br />
BODY:<br />
ADDRESS OF MAIN<br />
CONTRIBUTOR:<br />
<strong>Scottish</strong> <strong>Natural</strong> <strong>Heritage</strong><br />
Kilmartin House Museum, Kilmartin, Argyll, PA31 8RQ<br />
34
EMAIL ADDRESS:<br />
ARCHIVE LOCATION<br />
(intended/deposited)<br />
museum@kilmartin.org<br />
The archive will be deposited with Kilmartin House Museum and copies of<br />
the report lodged with WoSAS SMR and the NMRS<br />
35


