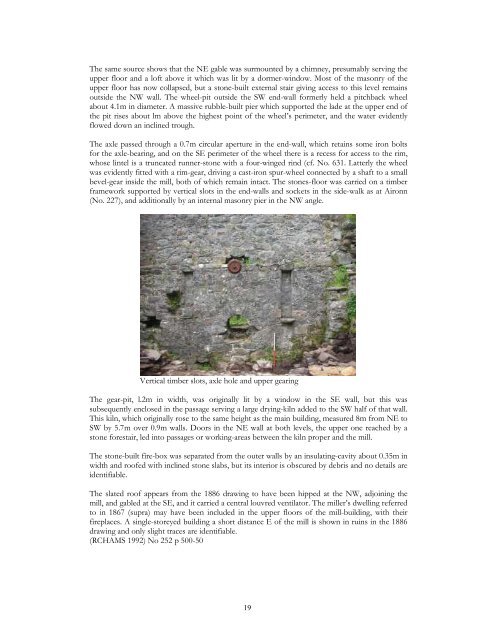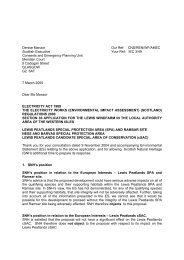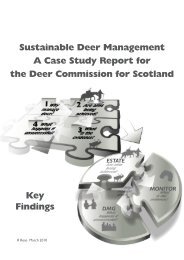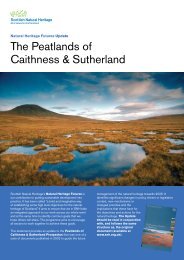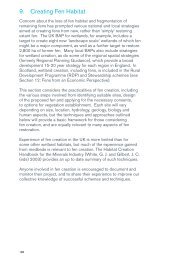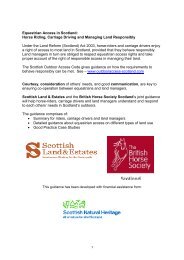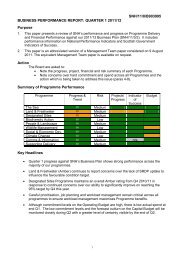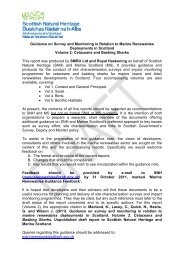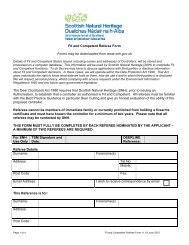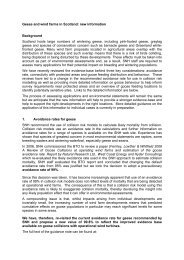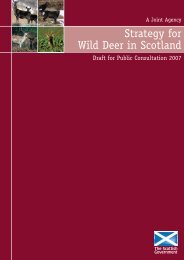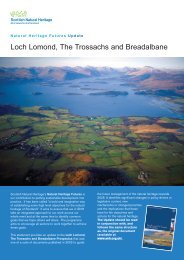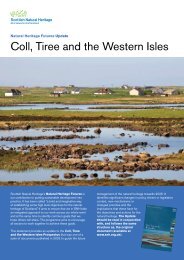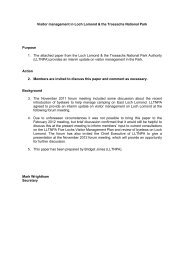TAYNISH MILL - Scottish Natural Heritage
TAYNISH MILL - Scottish Natural Heritage
TAYNISH MILL - Scottish Natural Heritage
Create successful ePaper yourself
Turn your PDF publications into a flip-book with our unique Google optimized e-Paper software.
The same source shows that the NE gable was surmounted by a chimney, presumably serving the<br />
upper floor and a loft above it which was lit by a dormer-window. Most of the masonry of the<br />
upper floor has now collapsed, but a stone-built external stair giving access to this level remains<br />
outside the NW wall. The wheel-pit outside the SW end-wall formerly held a pitchback wheel<br />
about 4.1m in diameter. A massive rubble-built pier which supported the lade at the upper end of<br />
the pit rises about lm above the highest point of the wheel’s perimeter, and the water evidently<br />
flowed down an inclined trough.<br />
The axle passed through a 0.7m circular aperture in the end-wall, which retains some iron bolts<br />
for the axle-bearing, and on the SE perimeter of the wheel there is a recess for access to the rim,<br />
whose lintel is a truncated runner-stone with a four-winged rind (cf. No. 631. Latterly the wheel<br />
was evidently fitted with a rim-gear, driving a cast-iron spur-wheel connected by a shaft to a small<br />
bevel-gear inside the mill, both of which remain intact. The stones-floor was carried on a timber<br />
framework supported by vertical slots in the end-walls and sockets in the side-walk as at Aironn<br />
(No. 227), and additionally by an internal masonry pier in the NW angle.<br />
Vertical timber slots, axle hole and upper gearing<br />
The gear-pit, l.2m in width, was originally lit by a window in the SE wall, but this was<br />
subsequently enclosed in the passage serving a large drying-kiln added to the SW half of that wall.<br />
This kiln, which originally rose to the same height as the main building, measured 8m from NE to<br />
SW by 5.7m over 0.9m walls. Doors in the NE wall at both levels, the upper one reached by a<br />
stone forestair, led into passages or working-areas between the kiln proper and the mill.<br />
The stone-built fire-box was separated from the outer walls by an insulating-cavity about 0.35m in<br />
width and roofed with inclined stone slabs, but its interior is obscured by debris and no details are<br />
identifiable.<br />
The slated roof appears from the 1886 drawing to have been hipped at the NW, adjoining the<br />
mill, and gabled at the SE, and it carried a central louvred ventilator. The miller’s dwelling referred<br />
to in 1867 (supra) may have been included in the upper floors of the mill-building, with their<br />
fireplaces. A single-storeyed building a short distance E of the mill is shown in ruins in the 1886<br />
drawing and only slight traces are identifiable.<br />
(RCHAMS 1992) No 252 p 500-50<br />
19


