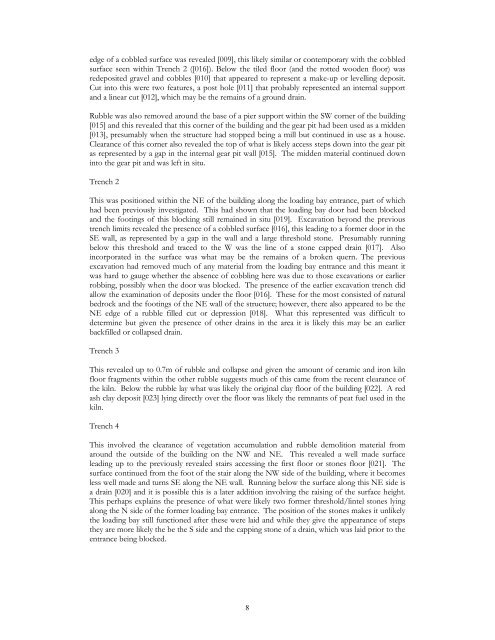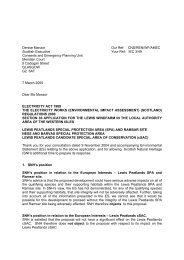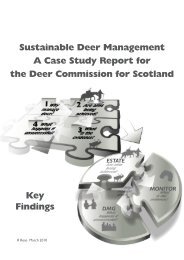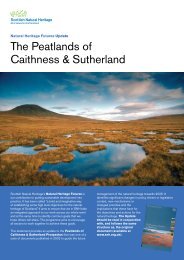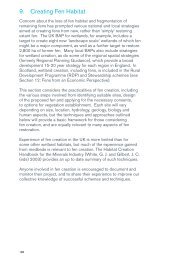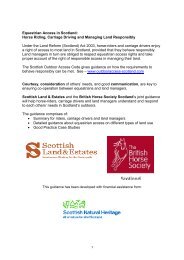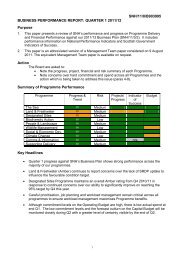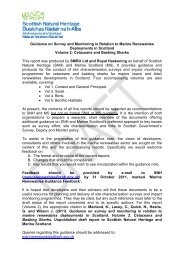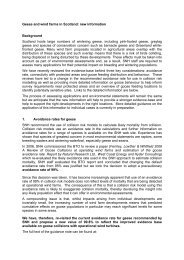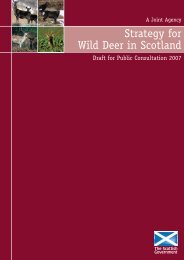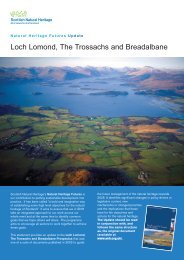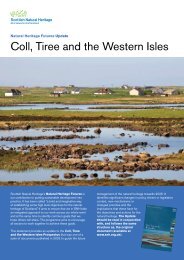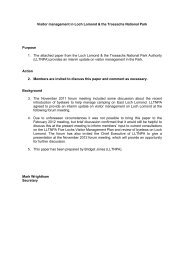TAYNISH MILL - Scottish Natural Heritage
TAYNISH MILL - Scottish Natural Heritage
TAYNISH MILL - Scottish Natural Heritage
Create successful ePaper yourself
Turn your PDF publications into a flip-book with our unique Google optimized e-Paper software.
edge of a cobbled surface was revealed [009], this likely similar or contemporary with the cobbled<br />
surface seen within Trench 2 ([016]). Below the tiled floor (and the rotted wooden floor) was<br />
redeposited gravel and cobbles [010] that appeared to represent a make-up or levelling deposit.<br />
Cut into this were two features, a post hole [011] that probably represented an internal support<br />
and a linear cut [012], which may be the remains of a ground drain.<br />
Rubble was also removed around the base of a pier support within the SW corner of the building<br />
[015] and this revealed that this corner of the building and the gear pit had been used as a midden<br />
[013], presumably when the structure had stopped being a mill but continued in use as a house.<br />
Clearance of this corner also revealed the top of what is likely access steps down into the gear pit<br />
as represented by a gap in the internal gear pit wall [015]. The midden material continued down<br />
into the gear pit and was left in situ.<br />
Trench 2<br />
This was positioned within the NE of the building along the loading bay entrance, part of which<br />
had been previously investigated. This had shown that the loading bay door had been blocked<br />
and the footings of this blocking still remained in situ [019]. Excavation beyond the previous<br />
trench limits revealed the presence of a cobbled surface [016], this leading to a former door in the<br />
SE wall, as represented by a gap in the wall and a large threshold stone. Presumably running<br />
below this threshold and traced to the W was the line of a stone capped drain [017]. Also<br />
incorporated in the surface was what may be the remains of a broken quern. The previous<br />
excavation had removed much of any material from the loading bay entrance and this meant it<br />
was hard to gauge whether the absence of cobbling here was due to those excavations or earlier<br />
robbing, possibly when the door was blocked. The presence of the earlier excavation trench did<br />
allow the examination of deposits under the floor [016]. These for the most consisted of natural<br />
bedrock and the footings of the NE wall of the structure; however, there also appeared to be the<br />
NE edge of a rubble filled cut or depression [018]. What this represented was difficult to<br />
determine but given the presence of other drains in the area it is likely this may be an earlier<br />
backfilled or collapsed drain.<br />
Trench 3<br />
This revealed up to 0.7m of rubble and collapse and given the amount of ceramic and iron kiln<br />
floor fragments within the other rubble suggests much of this came from the recent clearance of<br />
the kiln. Below the rubble lay what was likely the original clay floor of the building [022]. A red<br />
ash clay deposit [023] lying directly over the floor was likely the remnants of peat fuel used in the<br />
kiln.<br />
Trench 4<br />
This involved the clearance of vegetation accumulation and rubble demolition material from<br />
around the outside of the building on the NW and NE. This revealed a well made surface<br />
leading up to the previously revealed stairs accessing the first floor or stones floor [021]. The<br />
surface continued from the foot of the stair along the NW side of the building, where it becomes<br />
less well made and turns SE along the NE wall. Running below the surface along this NE side is<br />
a drain [020] and it is possible this is a later addition involving the raising of the surface height.<br />
This perhaps explains the presence of what were likely two former threshold/lintel stones lying<br />
along the N side of the former loading bay entrance. The position of the stones makes it unlikely<br />
the loading bay still functioned after these were laid and while they give the appearance of steps<br />
they are more likely the be the S side and the capping stone of a drain, which was laid prior to the<br />
entrance being blocked.<br />
8


