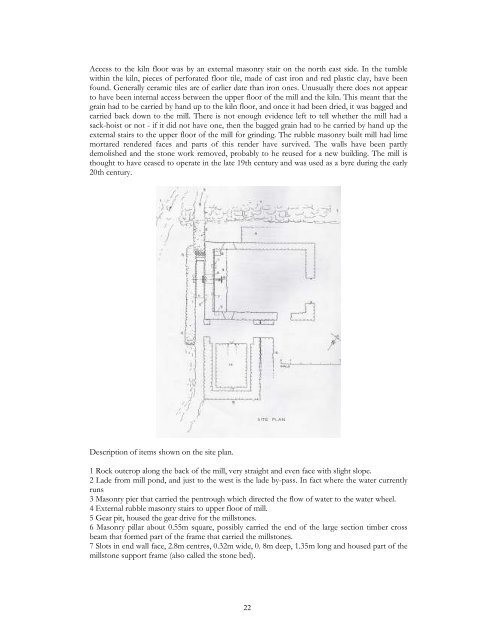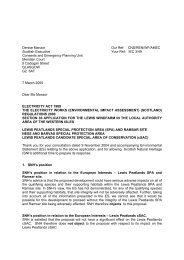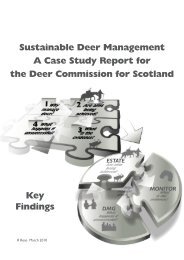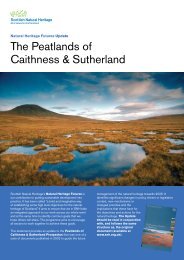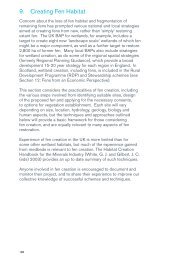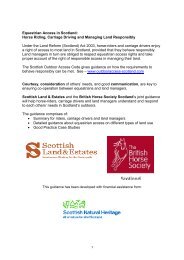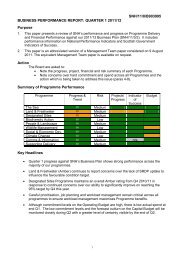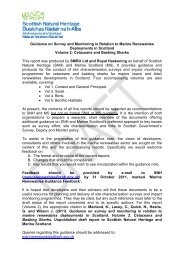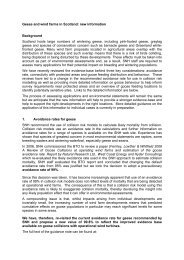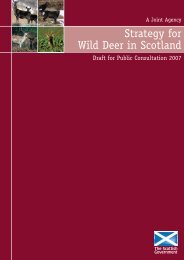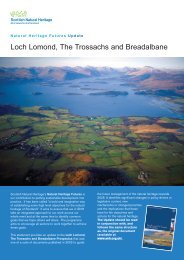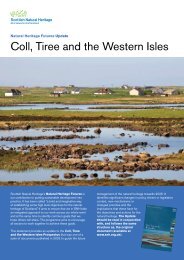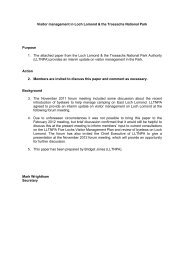TAYNISH MILL - Scottish Natural Heritage
TAYNISH MILL - Scottish Natural Heritage
TAYNISH MILL - Scottish Natural Heritage
You also want an ePaper? Increase the reach of your titles
YUMPU automatically turns print PDFs into web optimized ePapers that Google loves.
Access to the kiln floor was by an external masonry stair on the north east side. In the tumble<br />
within the kiln, pieces of perforated floor tile, made of cast iron and red plastic clay, have been<br />
found. Generally ceramic tiles are of earlier date than iron ones. Unusually there does not appear<br />
to have been internal access between the upper floor of the mill and the kiln. This meant that the<br />
grain had to be carried by hand up to the kiln floor, and once it had been dried, it was bagged and<br />
carried back down to the mill. There is not enough evidence left to tell whether the mill had a<br />
sack-hoist or not - if it did not have one, then the bagged grain had to he carried by hand up the<br />
external stairs to the upper floor of the mill for grinding. The rubble masonry built mill had lime<br />
mortared rendered faces and parts of this render have survived. The walls have been partly<br />
demolished and the stone work removed, probably to he reused for a new building. The mill is<br />
thought to have ceased to operate in the late 19th century and was used as a byre during the early<br />
20th century.<br />
Description of items shown on the site plan.<br />
1 Rock outcrop along the back of the mill, very straight and even face with slight slope.<br />
2 Lade from mill pond, and just to the west is the lade by-pass. In fact where the water currently<br />
runs<br />
3 Masonry pier that carried the pentrough which directed the flow of water to the water wheel.<br />
4 External rubble masonry stairs to upper floor of mill.<br />
5 Gear pit, housed the gear drive for the millstones.<br />
6 Masonry pillar about 0.55m square, possibly carried the end of the large section timber cross<br />
beam that formed part of the frame that carried the millstones.<br />
7 Slots in end wall face, 2.8m centres, 0.32m wide, 0. 8m deep, 1.35m long and housed part of the<br />
millstone support frame (also called the stone bed).<br />
22


