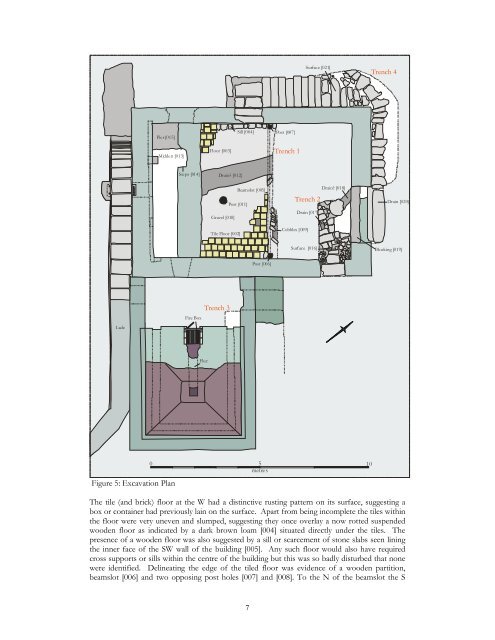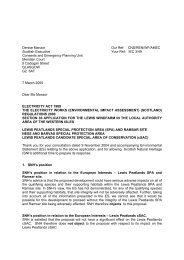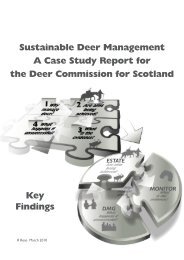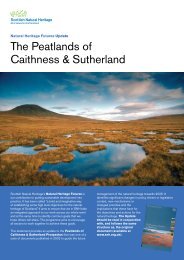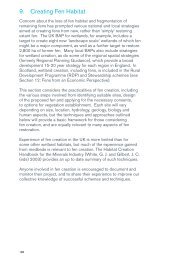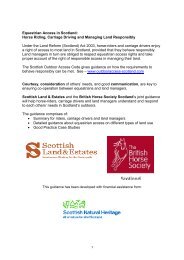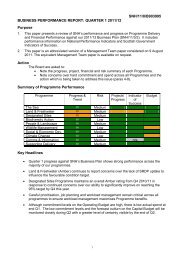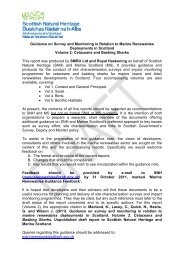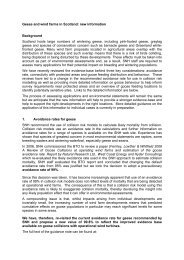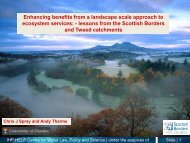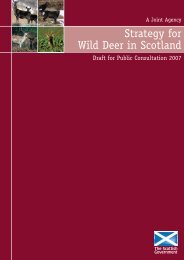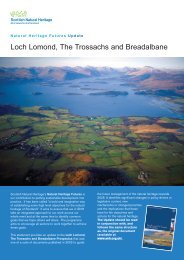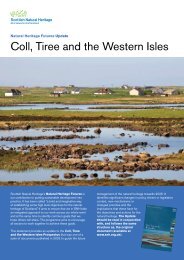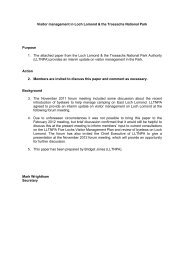TAYNISH MILL - Scottish Natural Heritage
TAYNISH MILL - Scottish Natural Heritage
TAYNISH MILL - Scottish Natural Heritage
You also want an ePaper? Increase the reach of your titles
YUMPU automatically turns print PDFs into web optimized ePapers that Google loves.
Surface [021]<br />
Trench 4<br />
Pier [015]<br />
Sill [004]<br />
Post [007]<br />
Midden [013]<br />
Floor [003]<br />
Trench 1<br />
Steps [014]<br />
Drain? [012]<br />
Beamslot [005]<br />
Post [011]<br />
Gravel [010]<br />
Tile Floor [002]<br />
Trench 2<br />
Drain [017]<br />
Cobbles [009]<br />
Drain? [018]<br />
Drain [020]<br />
Surface [016]<br />
Blocking [019]<br />
Post [006]<br />
Lade<br />
Fire Box<br />
Trench 3<br />
Flue<br />
Figure 5: Excavation Plan<br />
0 5<br />
10<br />
metres<br />
The tile (and brick) floor at the W had a distinctive rusting pattern on its surface, suggesting a<br />
box or container had previously lain on the surface. Apart from being incomplete the tiles within<br />
the floor were very uneven and slumped, suggesting they once overlay a now rotted suspended<br />
wooden floor as indicated by a dark brown loam [004] situated directly under the tiles. The<br />
presence of a wooden floor was also suggested by a sill or scarcement of stone slabs seen lining<br />
the inner face of the SW wall of the building [005]. Any such floor would also have required<br />
cross supports or sills within the centre of the building but this was so badly disturbed that none<br />
were identified. Delineating the edge of the tiled floor was evidence of a wooden partition,<br />
beamslot [006] and two opposing post holes [007] and [008]. To the N of the beamslot the S<br />
7


