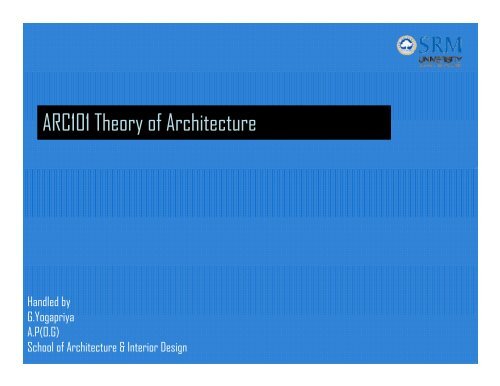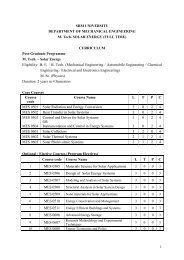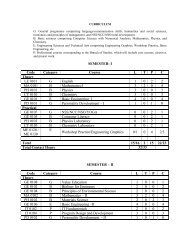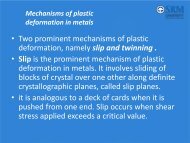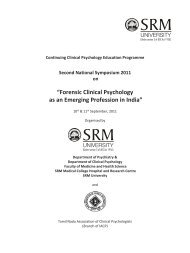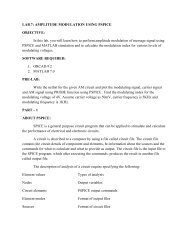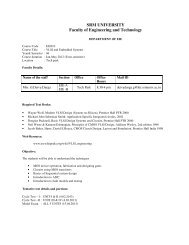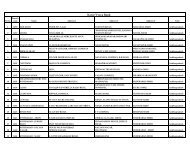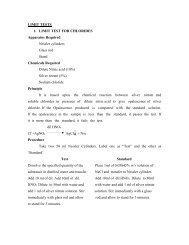ARC101 Theory of Architecture - SRM University
ARC101 Theory of Architecture - SRM University
ARC101 Theory of Architecture - SRM University
You also want an ePaper? Increase the reach of your titles
YUMPU automatically turns print PDFs into web optimized ePapers that Google loves.
<strong>ARC101</strong> <strong>Theory</strong> <strong>of</strong> <strong>Architecture</strong><br />
Handled by<br />
GY G.Yogapriya<br />
A.P(O.G)<br />
School <strong>of</strong> <strong>Architecture</strong> & Interior Design
Unit ‐ 1<br />
Definition <strong>of</strong> <strong>Architecture</strong><br />
Elements <strong>of</strong> architecture<br />
Space dfii defining elements<br />
Opening in space defining elements<br />
Spatial relationship<br />
Spatial organization<br />
Primary forms<br />
Transformation <strong>of</strong> forms
Definition <strong>of</strong> <strong>Architecture</strong><br />
1. Originated from the Greek word Architekton<br />
2. Archi – great tekton – builder<br />
3. <strong>Architecture</strong> is the art and science <strong>of</strong> building<br />
4. It is the conscious creation <strong>of</strong> utilitarian spaces with the<br />
deliberate use <strong>of</strong> material<br />
5. <strong>Architecture</strong> should be technically efficient and aesthetically<br />
pleasing.
Elements <strong>of</strong> <strong>Architecture</strong><br />
PRIMARY ELEMENTS OF ARCHITECTURE<br />
Point<br />
zero dimension . Indicates position in space.<br />
Line<br />
1 d –point extended becomes a line. With<br />
properties <strong>of</strong> length , direction & position.<br />
Plane<br />
2 d ‐line extended becomes a plane with<br />
properties <strong>of</strong> length , width , shape , surface ,<br />
orientation , position.
Elements <strong>of</strong> <strong>Architecture</strong><br />
Volume – 3 d<br />
‐ a plane extended<br />
becomes a volume with<br />
properties and length ,<br />
width , depth , form ,<br />
space, surface ,<br />
orientation , position.
Elements <strong>of</strong> <strong>Architecture</strong><br />
Plane –<br />
1. Shape is the primary identifying<br />
characteristics i <strong>of</strong> a plane.<br />
2. Supplementary properties are<br />
Surface, color , pattern , texture ,<br />
affecting visual weight and<br />
stability.<br />
3. Plane serves to define the limits<br />
or boundaries <strong>of</strong> a volume.
Elements <strong>of</strong> <strong>Architecture</strong><br />
Volume –<br />
Points or<br />
vertices<br />
Lines or edges<br />
–<br />
2 planes meet<br />
Planes or<br />
surfaces<br />
Form is the primary identifying characteristics <strong>of</strong> a volume.<br />
Established by shapes & interrelationship <strong>of</strong> planes.<br />
A volume can be solid space displaced d by mass or void contained ti dby planes.
Elements <strong>of</strong> form defining space<br />
In architecture we manipulate three generic types <strong>of</strong> planes<br />
Overhead plane<br />
Ceiling plane or<br />
ro<strong>of</strong> plane<br />
Wall plane<br />
Base plane<br />
Vital for enclosure <strong>of</strong><br />
architecture space . Active in<br />
our field <strong>of</strong> vision<br />
With ground plane the building<br />
can merge , rest firmly or be<br />
elevated above it.<br />
Modern interior<br />
Munich<br />
Olympic<br />
stadium<br />
Precast construction<br />
house
Elements <strong>of</strong> form defining space<br />
Horizontal plane<br />
Base plane<br />
Elevated plane<br />
Depressed plane<br />
Overhead plane<br />
ro<strong>of</strong> plane<br />
ceiling plane
Elements <strong>of</strong> form defining space<br />
Vertical Linear<br />
elements –define the<br />
edges <strong>of</strong> volume <strong>of</strong><br />
space<br />
Single vertical plane ‐<br />
articulates the space<br />
which it fronts<br />
L‐ shaped plane –<br />
generates a volume <strong>of</strong><br />
space from its center<br />
outward as a diagonal.
Elements <strong>of</strong> form defining space<br />
parallel plane ‐ define the volume<br />
<strong>of</strong> space in between that is oriented<br />
axially towards open end.<br />
U shaped plane – defines the<br />
volume that is primarily oriented<br />
towards the open ends.<br />
Planes closure – vertical plane on all<br />
Sides establish boundaries <strong>of</strong> an<br />
Introverted and influence the field<br />
<strong>of</strong> space around enclosure.
Elements <strong>of</strong> form defining space<br />
Horizontal plane<br />
Base plane<br />
•Seems to be figured out when there is a perceptible change in<br />
color , texture .<br />
•With edge definition<br />
•With surface articulation –eg carpet , lawn , paving etc.
Elements <strong>of</strong> form defining space<br />
Horizontal plane<br />
Elevated Base plane<br />
•Elevating creates a specific domain<br />
•If surface characteristics continues up across the elevated plane , then<br />
the elevated one will appear part <strong>of</strong> surrounding plane.<br />
•If edge conditions is articulated by a change in form ,color , texture ,<br />
then the field will become a distinct plateau ,that is separated from<br />
surroundings.
Elements <strong>of</strong> form defining space<br />
Horizontal plane<br />
Elevated Base plane –spatial & visual continuity<br />
Edge is well defined . Spatial continuity interrupted.<br />
Spatial continuity Visual continuity maintained.<br />
maintained. physical access required stairs for physical<br />
accommodated<br />
access.<br />
Visual and spatial continuity is<br />
interrupted. Elevated plane<br />
isolated from ground level.
Elements <strong>of</strong> form defining space<br />
Horizontal plane<br />
Elevated plane<br />
‐<br />
•it can be result form site conditions or constructed to<br />
elevate a building from surroundings to enhance its<br />
image in landscape.<br />
•Used to differentiate the scared buildings or it defines<br />
any important typology.<br />
•Elevated plane can define a transitional space between<br />
exterior and interior.<br />
•A section floor plane can be elevated to establish a zone<br />
<strong>of</strong> space with in the large space.
Elements <strong>of</strong> form defining space<br />
Horizontal plane<br />
Elevated plane<br />
‐<br />
Villa<br />
savoye ,<br />
Paris<br />
Acropolis<br />
Athens<br />
CEPT , Canteen<br />
Area.
Elements <strong>of</strong> form defining space<br />
Horizontal plane<br />
Depressed Base plane –spatial & visual continuity<br />
Vertical surface <strong>of</strong> depression<br />
establishes boundaries<br />
By contrasting form , geometry or orientation<br />
Remains an<br />
integral part<br />
The space is<br />
distinct<br />
Separates
Elements <strong>of</strong> form defining space<br />
Horizontal plane<br />
Depressed plane<br />
‐<br />
Steps<br />
down –<br />
introvert<br />
nature<br />
Depressed areas in<br />
topography <strong>of</strong> site – stage for<br />
outdoor arenas and<br />
amphitheater .<br />
Depression benefits sightlines<br />
, sense <strong>of</strong> having , acoustical<br />
quality.<br />
Steps up – Steps up<br />
extrovert<br />
nature
Elements <strong>of</strong> form defining space<br />
OVERHEAD PLANE<br />
it is similar to the trees . It<br />
gives sense <strong>of</strong> enclosure.<br />
‐<br />
Overhead plane define a filed<br />
<strong>of</strong> space between itself and<br />
ground plane.<br />
Edges <strong>of</strong> the overhead plane<br />
define the boundaries <strong>of</strong> this<br />
field.<br />
Vertical linear elements ,<br />
edges <strong>of</strong> overhead plane ,<br />
elevated base plan and<br />
depressed base plane aid in<br />
visually establishing the<br />
limits <strong>of</strong> the defined space<br />
and reinforce the volume.<br />
Salamanca House, NewZealand<br />
Valencia Opera House, Spain
Elements <strong>of</strong> form defining space<br />
OVERHEAD PLANE<br />
Offers protection. Determines overall form<br />
It is determined by the materials & structural<br />
‐<br />
form.<br />
the ro<strong>of</strong> plane can visually express how the<br />
pattern <strong>of</strong> structural members resolve forces<br />
and transfer loads.<br />
The ro<strong>of</strong> planes can be the major space<br />
defining element <strong>of</strong> the building and visually<br />
organizes a series <strong>of</strong> forms and spaces beneath<br />
the canopy.<br />
Tensile Ro<strong>of</strong><br />
<strong>University</strong> <strong>of</strong> phoenix , Arizona,<br />
Indoor stadium. Retractable ro<strong>of</strong>.
Elements <strong>of</strong> form defining space<br />
Ro<strong>of</strong> PLANE<br />
Dynamic Tower , UAE<br />
Can be hidden from view by<br />
‐wall or merge.<br />
Can be single or many<br />
Can extend outward as<br />
overhang<br />
Can be elevated to allow breeze<br />
to pass through<br />
h<br />
Overall form can be endeavored<br />
with a distinctly planar quality by<br />
opening with vertical or horizontal<br />
edges.<br />
Arena Zaqreb, Croatia
Elements <strong>of</strong> form defining space<br />
ROOF PLANE<br />
‐<br />
Glass House, New Canaan,<br />
Connecticut, designed by Philip<br />
Johnson, 1949.
Elements <strong>of</strong> form defining space<br />
Ceiling PLANE<br />
Can reflect the form <strong>of</strong> the structural system.<br />
Can be detached from ro<strong>of</strong> plane, suspended ,<br />
underside <strong>of</strong> an<br />
‐<br />
overhead. Can be lowered / raised to articulate spaces.<br />
Can be manipulated to define and articulate spaces.<br />
Can be manipulated to define and articulate zone <strong>of</strong> spaces.<br />
Form , color , texture and pattern <strong>of</strong> the ceiling plane can be<br />
manipulated to improve the quality <strong>of</strong> light / sound / directional quality.<br />
Form can be manipulated to control the quality <strong>of</strong> light , sound /<br />
within a space.<br />
Lowered<br />
Raised to let in Light
Elements <strong>of</strong> form defining space<br />
Ceiling PLANE<br />
Light wave ceiling plane<br />
‐<br />
UAE , Airport. Restaurant Rosso ,<br />
UAE , Airport. Restaurant Rosso ,<br />
ISrael
Elements <strong>of</strong> form defining space<br />
Single vertical plane<br />
A vertical plane has frontal qualities. It has two surfaces<br />
or faces which it fronts on and establish two distinct spatial<br />
fields<br />
They can differ in form , color or texture to articulate<br />
different spatial conditions.<br />
The height <strong>of</strong> the vertical plane relative to our body<br />
height and eye level is the critical factor that effects the<br />
ability <strong>of</strong> the plane to visually describe spaces.<br />
f
Single vertical plane<br />
This vertical wall divides the<br />
campus and forest area.<br />
The wall<br />
establishes<br />
different<br />
spatial quality<br />
JNCASR ,BUILDING , DESIGNED BY CHARLES C OREA , BANGALORE
Single vertical plane<br />
Provides little or no<br />
sense <strong>of</strong> enclosure. It<br />
dfi defines the edges <strong>of</strong><br />
spatial field<br />
Provides sense <strong>of</strong><br />
enclosure. It allows<br />
visual continuity<br />
Separates<br />
one space<br />
from another<br />
Full sense <strong>of</strong><br />
enclosure
Linear elements<br />
Vertical i llinear elements such as columns ,<br />
obelisks and towers have been used<br />
throughout history to commemorate<br />
significance events or establish particular<br />
points in space or to organize spaces around<br />
it.<br />
Vertical linear elements can also define a<br />
transparent volume <strong>of</strong> spaces.<br />
marks the corners and edges <strong>of</strong> spaces.<br />
Linear members that possesses the<br />
necessary material strength can perform<br />
structural functions.<br />
They can express movement across space.<br />
Stand as column supports for entablature.<br />
Columns and beams together form a 3d<br />
framework for architectural space.<br />
Column <strong>of</strong> Marcus Aurelius , Rome<br />
Obelisks in Vatican city
Linear elements<br />
marks the corners and<br />
edges <strong>of</strong> spaces.<br />
Linear members that<br />
possesses the necessary<br />
material strength can perform<br />
structural functions. They<br />
can express movement across<br />
space.<br />
Stand as column supports<br />
for entablature.<br />
Columns and beams<br />
together form a 3d<br />
framework for architectural<br />
space.<br />
Parthenon , Greece<br />
Hagia Sophia ,Istanbul<br />
Domino house , Lecorbusier
Linear elements<br />
A row <strong>of</strong> column supporting an entablature – a<br />
colonnade is <strong>of</strong>ten used to define the public face or<br />
façade <strong>of</strong> a building –<br />
advantages<br />
a. Being penetrated easily for entry.<br />
b.Offers a degree <strong>of</strong> shelter from the elements<br />
c.Forms a semi transparent screen the unifies<br />
individual building form behind it.<br />
d.Columns can define the edges <strong>of</strong> an exterior<br />
space.<br />
e.Articulate the edges <strong>of</strong> building mass in space.<br />
f.Trellis or pergola can provide a moderate degree<br />
<strong>of</strong> definition and enclosure for outdoor spaces.<br />
g.Allow light and breeze to penetrate.<br />
Colonnade in ST.Peters Square<br />
IIMB , CORRIDOR , B.V.Doshi BVDoshi
Openings in space defining elements<br />
Openings are required for visual and spatial<br />
continuity.<br />
Openings determine patterns <strong>of</strong> movement<br />
( door)<br />
Openings allow light to penetrate the space<br />
( window)& illuminate the surface <strong>of</strong> a room.<br />
They <strong>of</strong>fer views from the room / interior<br />
to exterior.<br />
They establish visual relationship between<br />
rooms and adjacent spaces.<br />
They yprovide natural ventilation.<br />
Depending on size , number and location<br />
they can weaken the enclosure.
PRIMARY SOLIDS<br />
•SPHERE<br />
•CYLINDER<br />
•CONE<br />
•PYRAMID<br />
•CUBE
PRIMARY SOLIDS<br />
•SPHERE
CUBOID<br />
CUBE
•PYRAMID
CONE
CYLINDER
Sphere<br />
•Sphere is body that consists <strong>of</strong><br />
regular , continuous surface.<br />
•It t has no lines , edges or<br />
corners<br />
•Neither e horizontal o or vertical<br />
emphasis<br />
•It is a form which is closed<br />
within itself.
Visual effect<br />
•Pure convex form externally<br />
•Presents P impenetratable ,<br />
uninviting appearance.<br />
•It I displays visual quality <strong>of</strong><br />
repulsion .<br />
•Has H no points <strong>of</strong> finterest to<br />
focus<br />
•Defined Dfi dby vague outline <strong>of</strong><br />
circle , whole mass appears as<br />
immense dot.<br />
SPHERE BUILDING , SHANGHAI<br />
FLOATING PAVILION FOR SHANGHAI
Emotional effect<br />
•Lack <strong>of</strong> concentration<br />
•RestlenessR<br />
l<br />
•Diffuseness<br />
•This diffuseness also<br />
characteristics the external<br />
space surrounding the sphere.<br />
•Total effect on observer. Is<br />
lack <strong>of</strong> sense <strong>of</strong> orientation<br />
i<br />
SPHERE BUILDING , SHANGHAI<br />
FLOATING PAVILION FOR SHANGHAI
Inside the sphere<br />
•There is a dramatic change<br />
inside.<br />
•The bounding surface is<br />
continually concave.<br />
•It opens to the observer.<br />
•Invites attention.<br />
•Attraction ti is from all sides<br />
•This results in equilibrium <strong>of</strong><br />
forces.<br />
•Center <strong>of</strong> this equilibrium is<br />
center <strong>of</strong> sphere .the center is<br />
imaginary.
Emotional effect<br />
•It arouses sensations <strong>of</strong><br />
Concentration , repose and<br />
orientation.<br />
HOUSE IN SWEDEN
Derivatives <strong>of</strong> sphere – Hemisphere<br />
•Cut horizontally in half.<br />
•Cut portion forms an<br />
edge , circular in plan.<br />
•The dome and the edge<br />
portion give the visual<br />
character
Lucky Coin' Building , china<br />
the world's most unusual structure ‐ a cylindrical coin‐shaped building that is currently<br />
being constructed on the banks <strong>of</strong> the Pearl River.
Al Dar Headquarters | MZ Architects<br />
PLACED IN ARCHITECTURE<br />
the circular shape in architecture:<br />
The Circle symbolizes unity, stability, rationality. It is also the symbol <strong>of</strong> infinity, without<br />
beginning or end, perfection, the ultimate geometric symbol. It represents a completeness<br />
which encompasses all space and Time.
Hemisphere<br />
•A sphere cut horizontally in half.<br />
•The cut portion forms an edge , ciruclar in<br />
plan.<br />
•The dome and edge portion gives the<br />
visual character.<br />
Visual effect<br />
•Diffuse quality in the sphere , but<br />
continuity is terminated at rim.<br />
Emotional effect<br />
•A sense <strong>of</strong> circular movement set up by the<br />
rim.<br />
•While sphere leads to disorientation<br />
hemisphere leads to circular movement.
•Location: Sanchi, Madhya Pradesh<br />
Founded By: Maurya Emperor Ashoka<br />
Founded In: 3rd century BC<br />
Status: UNESCO World Heritage Site<br />
• It is a simple hemispherical brick<br />
structure, which has been built over the<br />
relics <strong>of</strong> Lord Buddha. Surrounding the<br />
main Sanchi Stupa is a path, used for<br />
circumambulation.
Internally<br />
•One concave surface and other flat<br />
•Interior is circular in shape.<br />
•The attention to the observer will be to the<br />
center. Which can be visually identified.<br />
•But the experiences a sense <strong>of</strong> movement is<br />
Associated with the edge.<br />
Inverted hemisphere<br />
•If the base is flattened it would be<br />
horizontal arena towards the which<br />
attention is focused.<br />
•This would be idea for viewing a<br />
centrally activity such as sporting<br />
events.<br />
Roman arena
OPENINGS<br />
•Interrupt continuity <strong>of</strong> the domical<br />
surface.<br />
•Decrease the visual impact .<br />
•Weakens rim.<br />
•Separation <strong>of</strong> internal and external<br />
spaces is less.<br />
•Center <strong>of</strong> interior visible form outside<br />
draws observers to the interior.<br />
•From the interior , outside catches the<br />
attention.<br />
•Hence the attention constantly<br />
fluctuates between inside and outside<br />
leading to mild visual excitement.<br />
Australian Academy <strong>of</strong> Science building in<br />
Canberra
The St. Louis Gateway Arch is Missouri is one <strong>of</strong> Missouri’ss oldest<br />
public memorials and the tallest monument <strong>of</strong> its kind in the<br />
United States. The Gateway Arch is 630 feet tall and 630 feet wide<br />
at its widest point.
CUBE<br />
• Six equal square sides<br />
• Angle between any two<br />
adjacent faces being right angle<br />
• Cube is static form .<br />
• It is very eystable unless it stands<br />
in corners.<br />
• The cube remains a highly<br />
recognizable form.
VISUAL EFFECT<br />
•The vertical blank square neither<br />
invites nor repulses .visually and<br />
physically impenetrable ,<br />
uninviting appearance.<br />
•Because the directions are<br />
equally emphasized , the mass as<br />
awhole has no directional quality<br />
and neutral.<br />
•Visual force is given by edges.
INSIDE CUBE<br />
•Space inside cube is<br />
bounded in plane<br />
surface , lines and<br />
corners.<br />
•Corners wont project<br />
towards the observer<br />
but recede away from<br />
him.<br />
•When it is treated<br />
little bit , it grasps the<br />
attention than others<br />
Falling water in<br />
Pennsylvania
Cuboid<br />
Altering the equal sides <strong>of</strong> the cube,<br />
cuboid is obtained.<br />
The volume is spread in particular<br />
direction either horizontal or vertical ,<br />
irrespective <strong>of</strong> the surface.<br />
Each mass has a longer side and<br />
Shorter side.<br />
Surface lines are emphasized than corners.<br />
Horizontality – urban street.<br />
( because <strong>of</strong> the continuity one hesitates<br />
to stop unless opening is created )<br />
Verticality – high rise building<br />
( both physical and visual tension makes it<br />
dominating visual entity)
Street in Dublin<br />
Apt in las vegas
The horizontal internal space stimulates a horizontal movement<br />
, which is greater with increasing horizontality. So space<br />
becomes transformed into a passage , a corridor and an internal<br />
street.<br />
Vertical space stimulates vertical movement when filled with<br />
stair case, lift or ramp.
Water Cube, also known as the National Aquatics Center<br />
The WaterCube's b' designwasa<br />
Team Masterpiece: the Chinese<br />
partners felt a square was more<br />
symbolic to Chinese culture and<br />
its relationship to the Bird's Nest<br />
stadium, while the Sydney based<br />
partners came up with the idea<br />
<strong>of</strong> covering the 'cube' with<br />
bubbles, bbl symbolizing i water.<br />
It should be noted that<br />
contextually the cube symbolizes<br />
earth whilst the circle<br />
(represented by the stadium)<br />
represents heaven.
The Zollverein School , Germany<br />
• Organization <strong>of</strong> the openings,<br />
windows in three different sizes,<br />
create an unusual interaction<br />
with the surroundings and the<br />
interior.<br />
• The building has four floors with<br />
ceilings <strong>of</strong> varying height as well<br />
as a ro<strong>of</strong> garden. The idea <strong>of</strong><br />
stacking open floor plans was<br />
developed in compliance with<br />
the demands made by the<br />
various functions.
The Cube Condo Hotel , DUBAI<br />
It’s located in Dubai Sports City, has<br />
27 floors and 561 luxury condos that<br />
will satisfy even the pickiest tourists.
Pyramid<br />
•Made up <strong>of</strong> tapering and<br />
inclined surface and<br />
gather together to form an<br />
apex , a corner where the<br />
whole mass culminates.<br />
•Eye wil travel towards the<br />
corner.<br />
•Theh directionali quality is<br />
stronger than that <strong>of</strong> a<br />
rectilinear tower.<br />
•Pyramidal form shows<br />
the devotional character.
SECTION OF THE PYRAMID<br />
•Flat topped pyramid ,<br />
reminiscent <strong>of</strong> Sumerians and<br />
Mayan forms.<br />
•Accumulation <strong>of</strong> force at the<br />
upper edge ,which encloses the<br />
square plateau above and hold it<br />
in a kind <strong>of</strong> visual field force.<br />
•Any major activity taking place<br />
upon it will appear to posses a<br />
heightened importance to those<br />
bl below and strongly<br />
attract t their<br />
attention.<br />
ZIGGURAT
Derivatives <strong>of</strong> pyramid<br />
•Fan shape helps <strong>of</strong><br />
audi and cinema<br />
theater t . One end<br />
helps for natural<br />
screen and<br />
expanded side for<br />
viewers.<br />
• Acoustically<br />
good<br />
and helps for good<br />
viewing angle.<br />
•Pitched h d ro<strong>of</strong> for<br />
dwellings to throw <strong>of</strong><br />
rain water
cylinder<br />
Rounded surface.In far distance it<br />
appears in outline as rectilinear and<br />
nearer it appear more like circular.<br />
Nehru Centre , Mumbai<br />
BMW Headquarters , Munich
Curvature and circular movement continue alongside a strong<br />
vertical movement. the resultant is spiral. spiral ramp and spiral<br />
stairs suits a space.<br />
Solomon R. Guggenheim Museum, New York.
Sections <strong>of</strong> cylinder
Transformation <strong>of</strong> forms<br />
Dimensional transformation<br />
•A form can be transformed by<br />
altering one or more <strong>of</strong> its dimensionsi<br />
and still remains its identity as a<br />
member <strong>of</strong> family forms.<br />
•A cube can be transformed into<br />
similar prismatic forms through<br />
discrete changes in height , width or<br />
length.<br />
•Itcanbecompressedintoaplanar<br />
form or be stretched out into a linear<br />
form.
Subtractive transformation<br />
Form can be transformed by subtracting a portion <strong>of</strong><br />
its volume. Depending on the extent <strong>of</strong> the subtractive<br />
process , the form can retain its initial identity or be<br />
transformed into a form <strong>of</strong> another family.
Jakob + Macfarlane: orange cube<br />
The five‐storey orthogonal cube plays <strong>of</strong>f<br />
the fluid movement <strong>of</strong> the river saône,<br />
exploring the effects <strong>of</strong> subtraction and<br />
voids on the quality and generation <strong>of</strong><br />
space.
ADDITIVE TRANSFORMATION<br />
•AA form can be<br />
transformed by the<br />
Addition <strong>of</strong> elements to its<br />
volume.<br />
•The nature <strong>of</strong> the additive<br />
process & the number and<br />
relative sizes <strong>of</strong> the<br />
elements being attached<br />
determine whether h the<br />
identity <strong>of</strong> the initial form<br />
is altered or retained.
GWATHMEY RESIDENCE AND STUDIO , New York<br />
structures are composed <strong>of</strong> primary, minimal geometric forms that<br />
appear to be carved from a solid volume rather than constructed as<br />
an additive, planar assemblage. They are manipulated in response to<br />
site, orientation, program and structure.
ADDITIVE FORM – TYPES
SPATIAL ORGANIZATION<br />
There are five types <strong>of</strong> spatial organization:<br />
1. Central Organization<br />
2. Linear Organization<br />
3. Radial Organization<br />
4. Cluster Organization<br />
5. GRID Organization
Central Organization<br />
•It is a stable & concentrated composition<br />
•It consists <strong>of</strong> numerous secondary spaces that are clustered<br />
around acentral, dominant t& bigger space.<br />
•It presents secondary spaces that are equal in terms <strong>of</strong> role,<br />
shape & form, which creates a distribution package that is<br />
geometrically regular to two or more axes.<br />
•Those central organizations whose forms are relatively compact<br />
& geometrically regular can be used to :‐<br />
–Establish "places" in space,<br />
– Be term <strong>of</strong> axial compositions,<br />
–finally act as a form‐object inserted into afield or an exactly<br />
defined spatial volume.
Nti National assembly building ,Bangladesh , Louis Khan.
Dominant central form<br />
– sphere , cylinder , cone etc.<br />
Eg‐ Villa capra , Italy , Andrea Palladio.
Linear Organization<br />
•Consists essentially<strong>of</strong> aseries <strong>of</strong> spaces.<br />
•These spaces can be interconnected directly, or be linked<br />
through another linear independent and distinct space.<br />
•Those spaces that are important, functionally or<br />
symbolically within this organization, can take place<br />
anywhere in the linear sequence and show their relevance<br />
using their size and shape.<br />
•The organization can solve linear different conditions at<br />
the site.<br />
•It can be a straight, segmented or curve line and it can<br />
develop itself horizontally, verticallyordiagonally.<br />
•The linear organization can relate itself with other forms <strong>of</strong><br />
its context connecting them, working as a barrier to<br />
separate things and surrounding them to create a space<br />
field.
Baker House , MIT M.I.T , Massachusetts , Alvar Alto.
Radial Organización<br />
It combines elements <strong>of</strong> both linear and centralized<br />
organizations. It consists <strong>of</strong> a dominant central space,<br />
with many radial linear organizations.<br />
While a centralized organization is an introverted<br />
t scheme that directs to the interior <strong>of</strong> its central space,<br />
a radial organization is an extrovert scheme that<br />
escapes from its context.<br />
The central space <strong>of</strong> a radial organization has a regular<br />
form, acts as the hub <strong>of</strong> the linear arms and maintains<br />
the formal regularity <strong>of</strong> the whole organization.
•Extroverted in nature .<br />
•Relate to or attach themselves to specific features <strong>of</strong> a site.<br />
•Exposed to sun , wind , view.<br />
Secretariat Building ,UNESCO Headquarters<br />
,Paris, Marcel Breuer
CLUSTER Organization<br />
This type <strong>of</strong> spatial organization is used to connect<br />
spaces using proximity.<br />
It can accommodate in its composition spaces with<br />
different sizes, shapes and functions, as long as they<br />
relate themselves by proximity and some visual element.<br />
The connected spaces can be grouped gather around a<br />
large area or a well defined spatial volume.
•interlock their volume<br />
and merge into a single<br />
form having variety <strong>of</strong><br />
faces.<br />
•Contains spaces which<br />
have common properties<br />
– shape , size, texture<br />
Habitat Israel , Jerusalem , Moshe Safdie
GRID ORGANIZATION<br />
•It consists <strong>of</strong> forms and spaces whose position in space<br />
and their hi interrelationships i are regulated by a type <strong>of</strong><br />
plot or a three‐dimensional field.<br />
• It can be created by establishing a regular scheme <strong>of</strong><br />
points that define the intersections between two groups<br />
<strong>of</strong> parallel lines.<br />
•Its capacity on organization is the result <strong>of</strong> its regularity<br />
and continuity that includes the same elements that<br />
distributes.
The Gunma Museum <strong>of</strong> Fine Arts is an Art Muesum<br />
designed by Arata Isozaki JAPAN.
Regular and irregular forms<br />
•Regular forms refer to those whose parts are related to one<br />
another in a consistent and orderly manner. They are<br />
generally stable in nature and symmetrical about one or<br />
more axes.<br />
•The sphere , cylinder m cone , cube and pyramid are<br />
examples <strong>of</strong> regular form.<br />
•Forms can retain their regularity even when transformed<br />
dimensionally or by the addition or subtracted <strong>of</strong> elements.<br />
• From our experiences with similar forms, we can<br />
construct a mental model <strong>of</strong> the original whole even when a<br />
fragment is missing or another par is added.
GLASS HOUSE , Connecticut , Philip Johnson
Regium Waterfront project by Zaha Hadid
UNIT ‐2
Principles <strong>of</strong><br />
Design<br />
1. Proportion<br />
2. Balance<br />
3. Scale<br />
4. Axis<br />
5. Rhythm<br />
6. Hierarchy<br />
7. Symmetry
Proportion<br />
1. The relationship between different things or<br />
parts with respect to comparative size, number,<br />
or degree<br />
ee<br />
2. a part considered ed with respect to the whole<br />
3. The interrelationship <strong>of</strong> all parts <strong>of</strong> an<br />
arrangement.
Structural Proportion<br />
Structural members are designed<br />
to transmit the load thru vertical<br />
supports in turn to the foundation.<br />
The column size depends on the<br />
span and the beam depth depend<br />
on the column size and the span.<br />
More the span , beam depth will<br />
increase .otherwise the structure<br />
will collapse.
Manufactured Proportion<br />
Many architectural<br />
elements not only depends<br />
on structural proportion or<br />
function. It depends on the<br />
manufacturing process. As<br />
they are produced as a bulk<br />
product.<br />
Casement<br />
window<br />
Modular kitchen<br />
Clay brick
Proportioning system<br />
More than technical aspect and space , these<br />
proportioning system plays a major role in creating a<br />
sense <strong>of</strong> order & pleasing appearance<br />
THEORIES OF PROPORTION<br />
1. GOLDEN SECTION<br />
2. CLASSICAL ORDERS<br />
3. KEN<br />
4. MODULOR<br />
5. ANTHROPOMETRY<br />
6. SCALE<br />
7. RENAISSANCE THEORIES
Golden section<br />
Rectangle one: Ratio 1:1<br />
Rectangle two: Ratio 2:1<br />
Rectangle Three: Ratio 1.618:1<br />
The third rectangle is the most appealing. Because the ratio <strong>of</strong> its length to its width is the<br />
Golden Ratio! For centuries, designers <strong>of</strong> art and architecture have recognized the<br />
significance <strong>of</strong> the Golden Ratio in their work.
Proportioning system
The Human Body<br />
The human body is based on Phi and 5<br />
The human body illustrates the Golden Section. We'll use the same building blocks again:<br />
The Proportions in the Body<br />
The white line is the body's height.<br />
The blue line, a golden section <strong>of</strong> the white line, defines the<br />
distance from the head to the finger tips<br />
The yellow line, a golden section <strong>of</strong> the blue line, defines the<br />
distance from the head to the navel and the elbows.<br />
The green line, a golden section <strong>of</strong> the yellow line, defines the<br />
distance from the head to the pectorals and inside top <strong>of</strong> the<br />
arms, the width <strong>of</strong> the shoulders, the length <strong>of</strong> the forearm<br />
and the shin bone.<br />
The magenta line, a golden section <strong>of</strong> the green line, defines<br />
the distance from the head to the base <strong>of</strong> the skull and the<br />
width <strong>of</strong> the abdomen. The sectioned portions <strong>of</strong> the magenta<br />
line determine the position <strong>of</strong> the nose and the hairline.<br />
Although not shown, the golden section <strong>of</strong> the magenta line<br />
(also the short section <strong>of</strong> the green line) defines the width <strong>of</strong><br />
the head and half the width <strong>of</strong> the chest and the hips.
The Fibonacci Numbers<br />
and<br />
The Golden Section
The Fibonacci Numbers<br />
1. He introduced in The Book <strong>of</strong> Calculating<br />
2. Series begins with 0 and 1<br />
3. Next number is found by adding the last<br />
two numbers together<br />
4. Number obtained is the next number in<br />
the series<br />
5. Pattern is repeated over and over<br />
0, 1, 1, 2, 3, 5, 8, 13, 21, 34, 55, 89, 144, 233, 377, 610, 987, …
1<br />
1<br />
2<br />
3 1.5000000000000000<br />
5 1.6666666666666700<br />
8 1.6000000000000000<br />
13 1.6250000000000000<br />
21 1.6153846153846200<br />
34 1.6190476190476200<br />
55 1.6176470588235300<br />
89 1.6181818181818200<br />
144 1.6179775280898900<br />
233 1.6180555555555600<br />
377 1.6180257510729600<br />
610 1.6180371352785100<br />
987 1.6180327868852500<br />
1,597 1.6180344478216800<br />
2,584 1.6180338134001300<br />
4,181 1.6180340557275500<br />
6,765 1.6180339631667100<br />
10,946 1.6180339985218000<br />
17,711 1.6180339850173600<br />
28,657 1.6180339901756000<br />
46,368 1.6180339882053200<br />
75,025 1.6180339889579000<br />
The ratio in golden ratio
Drawing golden rectangle
Golden Spiral manipulative
The Fibonacci Numbers in<br />
Nature<br />
~ Fibonacci spiral found in both snail and sea shells
The Fibonacci Numbers in<br />
Nature Continued<br />
~ Pinecones clearly show the Fibonacci spiral
The Fibonacci Numbers in<br />
Nature Continued<br />
Lilies and irises = 3 petals<br />
Buttercups and wild roses = 5 petals<br />
Corn marigolds = 13 petals<br />
Black-eyed Susan’s = 21 petals
The Fibonacci Numbers in<br />
Nature Continued<br />
~ Fibonacci spirals can be made through the use <strong>of</strong> visual computer programs<br />
~ Each sequence <strong>of</strong> layers is a certain linear combination <strong>of</strong> previous ones
The Fibonacci Numbers in<br />
Nt Nature Continued<br />
~ Fibonacci spiral can be found in cauliflower
The Fibonacci Numbers in<br />
Nature Continued<br />
~ The Fibonacci i numbers can be found din pineapples and bananas<br />
~ Bananas have 3 or 5 flat sides<br />
~ Pineapple scales have Fibonacci spirals in sets <strong>of</strong> 8, 13, 21
The Fibonacci Numbers in<br />
Nature Continued<br />
~ The Fibonacci numbers can be found in the human hand and fingers<br />
‐ 5 fingers
The ratio <strong>of</strong> your forearm to hand is Phi
The Golden Section in<br />
<strong>Architecture</strong> Continued<br />
~ Golden section can be found in the design <strong>of</strong> Notre Dame in Paris<br />
~ Golden section continues to be used today in modern architecture<br />
United Nations Headquarters<br />
Secretariat building
RENAISSANCE THEORIES<br />
The architecture <strong>of</strong> Andrea Palladio has influenced countless<br />
generations <strong>of</strong> architects, beginning most notably with Inigo<br />
Jones in England .<br />
Expounding on the theories <strong>of</strong> Pythagoras, Plato claimed that<br />
the harmony <strong>of</strong> the world was contained in seven numbers,<br />
{1,2,3,4,8,9,27}, which were derived from musical consonances<br />
and could be broken down into two sets, {1,2,4,8} and<br />
{1,3,9,27}<br />
These numbers and their ratios became the basis for the<br />
proportions used by Palladio.<br />
In all the villa capra , villa rotunda Palladio used these<br />
proportion in room size or in building dimension which his more<br />
harmonious as musical note.<br />
The overall ratios <strong>of</strong> the lengths and widths <strong>of</strong> the rooms,<br />
g ,<br />
16:24:36, then becomes 4:6:9, with 6 as the geometric mean<br />
between 4 and 9 and further connecting the rooms .
Ideal shape for room
CLASSICAL ORDER PROPORTION<br />
•Greek and roman<br />
columns represents the<br />
perfect proportion to<br />
express beauty and<br />
harmony.<br />
•The basic unit <strong>of</strong><br />
dimension was the<br />
diameter <strong>of</strong> the column.<br />
the other parts<br />
dimension are derived<br />
from this.
ANTHROPOMETRY<br />
The measurement <strong>of</strong> the human individual<br />
id for the purposes <strong>of</strong> understanding human<br />
physical variation.<br />
Anthropometry plays an important role in<br />
industrial design, clothing design,<br />
ergonomics and architecture where<br />
statistical data about the distribution <strong>of</strong><br />
body dimensions in the population are used<br />
to optimize products.<br />
Changes in life styles, nutrition and ethnic<br />
composition <strong>of</strong> populations lead to changes<br />
in the distribution <strong>of</strong> body dimensions and<br />
require regular updating <strong>of</strong> anthropometric<br />
data collections.
Ken<br />
• Japanese unit <strong>of</strong> measurement is shaku<br />
and ken , like feet and inches.
•Size <strong>of</strong> the floor mat depends on the proportion <strong>of</strong> two persons<br />
sitting or one person sleeping.<br />
Eg 6 mats = 9 ft x 12 ft
Axis<br />
• Is the imaginary line that organizes<br />
forms and organization i in architecture.<br />
• It is line established by two points in<br />
space about which h forms and space can<br />
be arranged in a regular or irregular<br />
manner.<br />
• It is powerful , dominating regulating<br />
devices.<br />
• It implies symmetry and demands<br />
bl balance.
1. Axis is a linear condition it<br />
has length , direction.it<br />
induces movement and<br />
promotes view along its path.<br />
2. Can be terminated at both<br />
ends by means <strong>of</strong> forms or<br />
space.<br />
3. It can be reinforced by<br />
defining edges along its<br />
length.
• Points ins space established by vertical<br />
, linear elements or centralized<br />
building forms.<br />
• Vertical planes such as symmetrical<br />
building façade or fronts , preceded by<br />
courts or similar open spaces.<br />
• Well defined spaces , generally<br />
centralized or regular in form.<br />
• Gateways that open outward to a view<br />
and beyond.<br />
Gateway Arch,<br />
Memorial in<br />
St. Louis,<br />
Missouri
SYMMETRY
1. Symmetry is the balanced distribution and<br />
arrangement <strong>of</strong> equivalent forms and spaces on<br />
opposite sides <strong>of</strong> a dividing line or plane or<br />
about a center or axis.<br />
2. Symmetry is the one <strong>of</strong> modes <strong>of</strong> orderliness.<br />
3. Symmetry arouses visual stability.<br />
4. A symmetrical object is better organized and<br />
retained in memory.<br />
5. An axis can exist with out symmetry but<br />
symmetrical condition can not exist without axis<br />
and center about which it is structured.
Two types<br />
Bilateral symmetry<br />
In bilateral symmetry, the halves <strong>of</strong> a composition mirror each<br />
other.<br />
Radial symmetry<br />
Refers to the balanced arrangement <strong>of</strong> similar radiating<br />
elements such that the composition can be divided into similar halves by passing a<br />
plane at any angle around a center point along a center axis.
1. A compositions can be symmetrical.<br />
2. A symmetrical condition can occur in only<br />
a portion <strong>of</strong> the building and organize an<br />
irregular pattern <strong>of</strong> forms and space about<br />
itself.<br />
Zaha Hadid’s Edifici Campus, Barcelona
Symmetrical<br />
Asymmetrical<br />
Santiago Calatrava<br />
Lyon‐Satolas TGV Station<br />
Lyon, France<br />
Roman Catholic Cathedral<br />
Symmetry evokes stability & balance evokes dynamism
Balance<br />
• Stability <strong>of</strong> an arrangement<br />
– Arrangement appears secure and stable<br />
– Balance must be both visual and actual<br />
– visual balance refers to the way an arrangement<br />
appears to the eye.
Balance<br />
• Symmetrical and Asymmetrical balance<br />
are two types commonly used.
P<br />
SYMMTERICAL EQUILIBRIUM<br />
P<br />
X<br />
X<br />
2P<br />
1/2P<br />
X/2 2X<br />
BALANCED EQUILIBRIUM
UNIT ‐ 3
UNIT-3_CIRCULATION-PART-1<br />
Circulation- Movement through Space.<br />
Approach- The Distant View<br />
Entrance- From Outside to Inside<br />
Configuration <strong>of</strong> Space- The Sequences <strong>of</strong> Space<br />
Path-Space Relationships- Edges, Nodes, &Terminations<br />
<strong>of</strong> the path<br />
Form <strong>of</strong> the Circulation Space- Corridors, Halls,<br />
Galleries, es, Stairways & Rooms.
Approach- The Distant View<br />
<br />
<br />
<br />
<br />
<br />
First phase <strong>of</strong> Circulation system, during<br />
which we are prepared to see, Experience<br />
& use the spaces within.<br />
Make your path more legible in visual ways.<br />
May vary in duration- compressed space to<br />
lengthy & circuitous routes.<br />
Nature <strong>of</strong> approach contrasts in its<br />
termination to an interior.<br />
Portals & Gateways - Orient us to path &<br />
welcomes Entry
Types <strong>of</strong> Approach<br />
1. Frontal<br />
2. Oblique<br />
• Axial Path • Path redirected<br />
1 or<br />
• Approach is<br />
clear.<br />
more times.<br />
•<br />
• Entire front<br />
Approached at<br />
facade or<br />
an extreme<br />
entrance<br />
angle.<br />
within it is • Enhances<br />
made clear. effect <strong>of</strong><br />
perspective .<br />
3. Spiral<br />
• Curved path<br />
• Entrance may<br />
or may not be<br />
visible until<br />
the point <strong>of</strong><br />
arrival.<br />
• Emphasizes<br />
the 3D form<br />
as the bldg is<br />
approached.
Frontal:<br />
Villa Barbaro, Andrea Palladio
Qian men, China.
OBLIQUE<br />
GLASS HOUSE, PHILIP JOHNSON
Spiral: Falling water ,Pennysylvania<br />
by F.L.Wright
Entrance- Exterior to Interior<br />
1. Flush<br />
• Maintains<br />
continuity<br />
along with<br />
the wall.<br />
2. Projected 3. Recessed<br />
• Transitional • Also provides<br />
space, announces shelter but<br />
function,<br />
uses a portion<br />
provides headshelter.<br />
<strong>of</strong> interior<br />
space.
Entrance Pylons, Temple <strong>of</strong> Horus at Edfu
Taj Mahal
Flushed entrance<br />
John F Kennedy memorial
Flushed entrance - John F<br />
Kennedy memorial , Philip<br />
Johnson<br />
Venturi house<br />
Pennsylvania, USA
Merchant’s National Bank, Louis Sullivan ,U.S.A<br />
Recessed Entrance:
PROJECTED<br />
RECESSED<br />
Mill owners association building<br />
Ahemedabad , lecorbusier<br />
National Gallery <strong>of</strong> Art, Washington .I.<br />
M. Pei
Configuration <strong>of</strong> space- Sequence <strong>of</strong> spaces<br />
1. Linear<br />
• Straight path, primary<br />
organizing element. Curvilinear<br />
or segmented, have branches or<br />
form a loop.<br />
2. Radial<br />
• Linear path extending from or<br />
terminating at a central<br />
common point.<br />
3. Spiral<br />
• Single, continuous path<br />
originates from a central point,<br />
revolves around it & becomes<br />
increasingly distant from it.<br />
4. Grid<br />
• 2 sets <strong>of</strong> parallel<br />
paths that intersect<br />
at regular intervals<br />
& create square or<br />
rectangular fields.<br />
5. Network<br />
• Paths that connect<br />
established paths.<br />
6. Composite<br />
• Building employs<br />
combination <strong>of</strong> all<br />
the above.
1Li 1.Linear Path
2. Radial path-Chickamauga Dam Southern U.S.
3. Spiral path - Great Salt Lake.
4.Grid Path: City <strong>of</strong> Chandigarh
5.Network : Paris
6. Composite path-<br />
Erbila
Path – space relationships, Edges,<br />
Nodes & Termination <strong>of</strong> path<br />
1. Pass by Spaces:<br />
• Integrity <strong>of</strong> each space maintained.<br />
i • Configuration <strong>of</strong> path is flexible.<br />
• Mediating spaces used to link path with spaces.<br />
2. Pass Through Spaces:<br />
• May pass through Axially, Obliquely or along its edge.<br />
• Cutting through the space creates patterns <strong>of</strong> rest &<br />
movement within it.<br />
3. Terminate in a Space:<br />
• Location <strong>of</strong> the space establishes the path.<br />
• Used for functionally or symbolically important<br />
spaces.
1. Pass by Spaces:
2. Pass Through Spaces:
3. Terminate in<br />
a Space:
Form <strong>of</strong> circulation Space-<br />
Corridors, Halls, Galleries, Stairways & rooms.<br />
• Spaces <strong>of</strong> movementoccupies<br />
a significant<br />
amount <strong>of</strong> volume <strong>of</strong> a<br />
building.<br />
• Form & scale <strong>of</strong><br />
circulation space should<br />
accommodate movement<br />
<strong>of</strong> people as they<br />
promenade, pause, rest, or<br />
take in a view along a path.<br />
Form <strong>of</strong> circulation space<br />
varies according to:<br />
• Its boundaries.<br />
• Its form relates to the<br />
form <strong>of</strong> the spaces it<br />
links.<br />
• Its qualities <strong>of</strong> scale,<br />
proportion, light & view<br />
are articulated.<br />
• Entrances open into it<br />
• It handles changes in level<br />
with stairs & ramps.
Various types:<br />
1. Closed:<br />
• Public galleria or private corridor that relates to the<br />
spaces it links through entrances in wall plane.<br />
2. Open on one Side:<br />
• Balcony or gallery provides visual & spatial continuity<br />
with the spaces it links.<br />
3. Open on both Sides:<br />
• Colonnaded passageways becomes a physical extension <strong>of</strong><br />
the space it passes through.
• Width & Height should be proportionate- shows the<br />
difference in public promenade, private hall & service<br />
corridor<br />
• Narrow spaces can be enlarged by merging g with spaces it<br />
passes through.<br />
• In large space, path can be random. They can be<br />
determined by activities & arrangements <strong>of</strong> furnishings<br />
within the space.
Closed on both sides
Closed on both sides
Closed on both sides
Open on one side<br />
Closed on both sides
Open on both sides
Grand Staircase, Paris opera a house
Stairways<br />
• Provide vertical movement b/w levels <strong>of</strong> building or<br />
outdoor space.<br />
• Means <strong>of</strong> vertical transport.<br />
• Traversing up-privacy, alo<strong>of</strong>ness or detachment<br />
• Going down-secure, protected or stable ground.<br />
• Landings-Rest, change in direction, access &<br />
outlook form stairway.<br />
• Pitch & location <strong>of</strong> landings determine movement<br />
<strong>of</strong> the user.
PARTS OF A STAIR
Stairways<br />
1. Straight-run Stair<br />
2. L-Shaped Stair<br />
3. U-Shaped Stair<br />
4. Circular Stair<br />
5. Spiral Stair
1. Straight-run Stair
1. Straight-run Stair
2. L-Shaped Stair
3. U-Shaped Stair
4. Circular Stair
5. Spiral Stair
Double Helix Stairs
Circulation Diagram for Residence & Restaurant<br />
• Derived from the Bubble Diagram.<br />
• Related - Design process.<br />
• Variation-Usage <strong>of</strong> Space by different<br />
Categories <strong>of</strong> Space.
Unit ‐44
PRINCIPLES OF COMPOSITION<br />
Unity<br />
Dominance<br />
Harmony<br />
Vitality<br />
Emphasish i<br />
Fluidity
Unity<br />
Principle <strong>of</strong> unity is concerned with VISUAL COMPOSITION in<br />
design.<br />
Visual composition produced by relationship between visual<br />
elements.<br />
Unity U creates a feeling <strong>of</strong> wholeness. Unity is usually<br />
achieved when the parts complement each other in a way<br />
where they have something in common. Unity can be<br />
achieved by use <strong>of</strong> the same color, or different tints <strong>of</strong> it, or<br />
using a similar graphic style for illustrations.<br />
<br />
Unity creates a feeling <strong>of</strong> wholeness. Unity is usually achieved when the parts complement each other in a way where they have something in common. Unity can be achieved by use <strong>of</strong> the same color, or different tints <strong>of</strong> it, or using a similar graphic style for illustrations.
Aspects <strong>of</strong> unity are<br />
•Dominance or self unity<br />
•Harmony<br />
•Vitality<br />
•Balance<br />
Elements <strong>of</strong> composition to be considered:<br />
1.Texture<br />
2.Color hue and tone<br />
3.Direction<br />
4.Proportion<br />
5.Solid and void<br />
6.Form or shape
Falling Water<br />
house‐<br />
Use <strong>of</strong> materials<br />
and form are<br />
dramatic but<br />
harmonious.<br />
Opera house –<br />
rhythmic h repetition ii <strong>of</strong><br />
petals show unity<br />
Solid –void –a<br />
dominance<br />
Chapel at Notre Damn<br />
Du Haut , Paris
Self Unity<br />
Sphere or egg has self unity. Fish and birds<br />
have simplicity <strong>of</strong> forms. this gives an effect<br />
<strong>of</strong> self unity. Simple buildings produce such<br />
an effect.<br />
The detailed requirements <strong>of</strong> function and<br />
stability in buildings results in a number <strong>of</strong><br />
visual elements.<br />
Ro<strong>of</strong>s , walls, windows and doors provide<br />
colors, tones , texture , direction , solid and<br />
void.<br />
As the number <strong>of</strong> visual elements increases<br />
the competition increases.<br />
So the need is felt for visual dominant to<br />
avoid dualities or competition <strong>of</strong> equal<br />
interest.<br />
Residential Apartments ,<br />
Canada<br />
Sphere building
Harmony<br />
•Fitting together all parts to form a connected whole.<br />
•In architecture , harmony can be described as the pleasing<br />
interaction or appropriate orderly combination <strong>of</strong> the<br />
elements in a composition.<br />
Harmony can be <strong>of</strong><br />
Color , tone<br />
Direction<br />
Proportion , form<br />
Repetition <strong>of</strong> forms or shapes can be used to produce<br />
rhythm and harmony<br />
Texture
Examples<br />
Harmony – Taj Mahal<br />
Harmony by :<br />
oComposition<br />
o geometry<br />
oDirection<br />
o texture<br />
oProportionP<br />
i<br />
Harmony by repetition<br />
Ducal Palace
Harmony<br />
Harmony in Greek temple by:<br />
Balance inherent in bilateral<br />
symmetrical plan<br />
Unity achieved by tension between<br />
vertical column and horizontal<br />
entablature
Dominance<br />
The element given the most visual<br />
weight, the element <strong>of</strong> primary<br />
emphasis. The dominant element will<br />
advance into the foreground in a<br />
composition.<br />
One <strong>of</strong> the aspect <strong>of</strong> dominance is<br />
emphasis and vitality.
Vitality<br />
It is provided mainly by contrast.<br />
Contrast can be <strong>of</strong> color , tone ,texture , direction ,<br />
proportion , solid , void.<br />
But too many contrasting elements or too much <strong>of</strong><br />
contrast<br />
Will impair i harmony and tend dto produce a multiplicity<br />
li it<br />
<strong>of</strong> equal interests.<br />
This tends to reduce dominance and weakens unity.
Vitality<br />
CONTRAST <strong>of</strong> color, tone<br />
texture, direction<br />
proportion<br />
solid and void<br />
Vitality should not be sought at the expense<br />
<strong>of</strong> harmony
VITALITY<br />
• the facade <strong>of</strong> the building<br />
consists <strong>of</strong> two element that<br />
make it contrast to the city<br />
with organic approach.<br />
Huski Apartments, U.S.A<br />
Pedregal Shopping Centre , in Mexico<br />
Radial in nature, the building<br />
responds to the delicate<br />
surrounding environment.
EMPHASIS<br />
Stress, Accent or Prominence<br />
A forcible or impressive i expression<br />
An insistent or vigorous way <strong>of</strong> attributing importance<br />
or enforcing attention<br />
Horizontal or vertical dominance by the composition <strong>of</strong><br />
forms.<br />
By surface articulation ,Linear pattern <strong>of</strong> windows<br />
Vertical projecting columns ,Fins on the surface, bands,<br />
Ro<strong>of</strong> projections<br />
Textures etc
Toyo ito<br />
The facade <strong>of</strong> criss‐crossed<br />
concrete braces reinterprets<br />
the silhouettes <strong>of</strong> the elm<br />
trees lining the street.<br />
Serpentine Gallery<br />
Pavilion (2002) in London.<br />
NEW ARTS BUILDING , England
Fluidity<br />
Fluidity y in architecture can be<br />
achieved in the composition as well<br />
as spaces.<br />
As an impression <strong>of</strong> flow , <strong>of</strong><br />
movement that is smooth and<br />
graceful
Pavilion called Leonardo<br />
Glass Cube in Germany<br />
Different levels shows fluidity<br />
Concrete bracing goes<br />
with the pavement<br />
Geometry Fluidity House
UN Studio for Dubai Museum<br />
Ben van Berkel architect
UNIT ‐5
Design process and Analysis <strong>of</strong> building<br />
Design process –integration <strong>of</strong> aesthetics and function<br />
Understanding <strong>of</strong> formative ideas<br />
Organization concepts<br />
Spatial characteristics<br />
Massing and circulation in design analysis <strong>of</strong> the following<br />
buildings :<br />
Falling water house<br />
Guggenheim museum by F.l.wright<br />
Villa savaoye<br />
Chapel <strong>of</strong> Notre damn du haut by Lecorbusier
Integration <strong>of</strong> aesthetics and function
ANALYSIS OF A BUILDING<br />
We can analyze the architecture <strong>of</strong> a building in many different<br />
ways. Let us name three main categories:<br />
Formal analysis ‐formal analysis is the most<br />
important because it can show us a thin line that<br />
divides architecture from construction (or, the<br />
construction industry), and it can also show us<br />
architecture as an art. Analysis can be done by means<br />
<strong>of</strong> diagram relationship <strong>of</strong> plan elevation and section<br />
part and whole<br />
Functional analysis<br />
Structural analysis
ANALYSIS CAN BE DONE BY MEANS OF<br />
DIAGRAM<br />
RELATIONSHIP OF PLAN ELEVATION AND<br />
SECTION<br />
PART AND WHOLE
1. Technical information<br />
-site plan<br />
- plans, sections, elevations<br />
- interior and exterior perspectives<br />
2. Personal interpretation<br />
- schematic diagrams <strong>of</strong> plans / sections /<br />
elevations that explain:<br />
<br />
<br />
<br />
<br />
<br />
<br />
<br />
<br />
<br />
<br />
relation with the site<br />
geometries that govern the project<br />
relations between volumes<br />
main and secondary axis<br />
main and secondary volumes<br />
vertical and horizontal circulations<br />
light<br />
composition <strong>of</strong> facades<br />
materials and relation between materials<br />
relation between various components <strong>of</strong> the<br />
program<br />
<br />
<br />
<br />
<br />
<br />
<br />
<br />
<br />
<br />
<br />
<br />
proportions<br />
relation between mass<br />
and void (volume and<br />
surface)<br />
grids<br />
structure<br />
layers<br />
access<br />
Relation between spaces<br />
in section<br />
Scale<br />
Symmetry<br />
Balance<br />
axis
NOTRE DAMN DUE HAUT CHAPEL<br />
Notre damn due haut chapel is one <strong>of</strong><br />
lecorbusier’s most original , least<br />
controversial and widely admired<br />
building.<br />
The building is the relief from the<br />
severity and logic and the international<br />
style , though if confirms with the<br />
system <strong>of</strong> proportional dimensions (<br />
modulor )<br />
The building demonstrated that the<br />
most rational <strong>of</strong> architects could design ,<br />
a building that is essentially personal<br />
and poetic , a work <strong>of</strong> sculpture in<br />
concrete which h springs from fith faith nor<br />
reason.
In the words <strong>of</strong> the architect ‘ I sought to create a place <strong>of</strong> silence ,<br />
<strong>of</strong> prayer , peace and inner joy. An experimental form probably<br />
Inspired by the landscape.<br />
One can read in the forms the dual function he wanted to give the<br />
building<br />
• a small chapel for prayer / meditation.<br />
• place <strong>of</strong> worship – vast crowd <strong>of</strong> pilgrims<br />
The idea <strong>of</strong> deep grotto for the small chapel – by effects <strong>of</strong> s<strong>of</strong>t ,<br />
round masses that surround the observer and give reassurance.<br />
Though the firm in no way correspond to that <strong>of</strong> a traditional<br />
Though the firm in no way correspond to that <strong>of</strong> a traditional<br />
roman church , it had the same sacred atmosphere , bulky volumes<br />
, thick walls , deep splays and semi darkness. Thus it exhibits<br />
implicit bond with the past.
Bibliography<br />
Francis D. K. Ching, <strong>Architecture</strong> ‐ Form, Space and<br />
Order, Van Nostrand Reinhold Company , 1979<br />
V.S.Pramar, Design Fundamentals in <strong>Architecture</strong>,<br />
V.S.Pramar, Design Fundamentals in <strong>Architecture</strong>,<br />
Somaiya Publications, New Delhi, 1973


