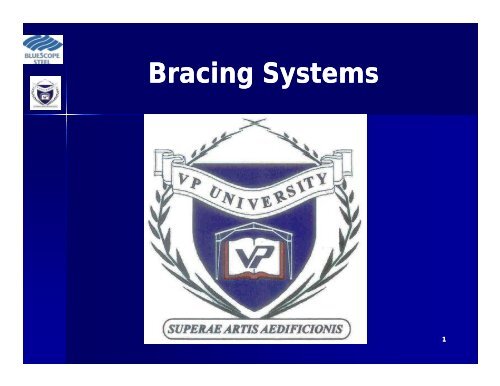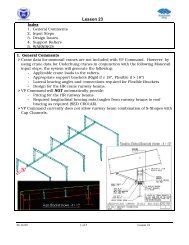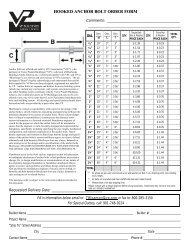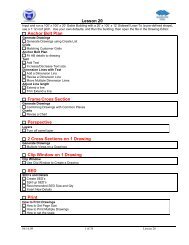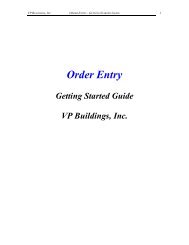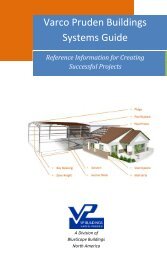Create successful ePaper yourself
Turn your PDF publications into a flip-book with our unique Google optimized e-Paper software.
<strong>Bracing</strong> <strong>Systems</strong><br />
1
Rod <strong>Bracing</strong><br />
2
<strong>Wind</strong> <strong>Bracing</strong> <strong>Systems</strong><br />
HOW<br />
BRACING<br />
WORKS<br />
3
<strong>Wind</strong> <strong>Bracing</strong> <strong>Systems</strong><br />
Load Dispersal<br />
The WIND load on Endwall panels...<br />
4
<strong>Wind</strong> <strong>Bracing</strong> <strong>Systems</strong><br />
Load Dispersal<br />
is dispersed through Endwall framing...<br />
5
<strong>Wind</strong> <strong>Bracing</strong> <strong>Systems</strong><br />
Load Dispersal<br />
into the Continuous Purlin system.<br />
6
<strong>Wind</strong> <strong>Bracing</strong> <strong>Systems</strong><br />
Load Dispersal<br />
The Purlins transfer the load...<br />
7
<strong>Wind</strong> <strong>Bracing</strong> <strong>Systems</strong><br />
Load Dispersal<br />
into the roof Brace Rods.<br />
8
<strong>Wind</strong> <strong>Bracing</strong> <strong>Systems</strong><br />
Load Dispersal<br />
The load travels through the Roof bracing...<br />
9
<strong>Wind</strong> <strong>Bracing</strong> <strong>Systems</strong><br />
Load Dispersal<br />
through the Eave Purlin ...<br />
10
<strong>Wind</strong> <strong>Bracing</strong> <strong>Systems</strong><br />
Load Dispersal<br />
to the wall Diagonal <strong>Bracing</strong> ...<br />
11
<strong>Wind</strong> <strong>Bracing</strong> <strong>Systems</strong><br />
Load Dispersal<br />
...(or auxiliary bracing)...<br />
12
<strong>Wind</strong> <strong>Bracing</strong> <strong>Systems</strong><br />
Load Dispersal<br />
into the Building’s foundation.<br />
13
<strong>Wind</strong> <strong>Bracing</strong> <strong>Systems</strong><br />
Load Dispersal<br />
into the Building’s foundation.<br />
14
Transverse (Perpendicular<br />
to Sidewall)<br />
15
Longitudinal (Perpendicular<br />
to Endwall)<br />
16
Standard EP Location<br />
17
Roof Rods Break at Endpost(s)<br />
18
<strong>Wind</strong> <strong>Bracing</strong><br />
If possible, keep endpost spacing<br />
similar at each endwall for a more<br />
efficient bracing pattern.<br />
19
Typical Rod <strong>Bracing</strong> Location<br />
20
<strong>Wind</strong> <strong>Bracing</strong> <strong>Systems</strong><br />
Standard<br />
<strong>Bracing</strong><br />
Methods<br />
21
Diagonal <strong>Bracing</strong><br />
• <strong>VP</strong> standard bracing utilizes Diagonal<br />
<strong>Bracing</strong> in the Roof and Walls.<br />
• The bracing design is determined by:<br />
• Building Loads & Code<br />
• Building Size<br />
• Building Location<br />
22
Diagonal Rod <strong>Bracing</strong><br />
Notes about Diagonal Rod <strong>Bracing</strong>:<br />
• Stiffest bracing system available<br />
• Most economical bracing system<br />
Eave<br />
Floor<br />
23
Diagonal Rods<br />
24
Diagonal Rods<br />
25
Diagonal <strong>Bracing</strong> Options<br />
(Rods)<br />
Eave<br />
Floor<br />
26
Alternate Diagonal <strong>Bracing</strong><br />
27
Rod Brace Assembly<br />
28
Coupling Nuts<br />
29
Angle <strong>Bracing</strong><br />
• <strong>Bracing</strong> may be single rods or<br />
angles depending upon<br />
loading/design<br />
30
Angle <strong>Bracing</strong><br />
31
Angle <strong>Bracing</strong><br />
32
Angle <strong>Bracing</strong><br />
33
<strong>Wind</strong> <strong>Bracing</strong> <strong>Systems</strong><br />
Alternative<br />
<strong>Bracing</strong><br />
Methods<br />
34
Alternative <strong>Bracing</strong> Methods<br />
Torsional <strong>Bracing</strong><br />
Rods are omitted from one sidewall.<br />
35
Torsional <strong>Bracing</strong><br />
36
No Torsional Allowed if…<br />
37
Alternative <strong>Bracing</strong> Methods<br />
Notes About Torsional <strong>Bracing</strong><br />
• Inexpensive<br />
• Maximum building width of 50’<br />
• Maximum eave height of 18’<br />
• 100 mph maximum wind speed<br />
• Minimum 3 bays<br />
• Call your Service Center if close to these<br />
parameters<br />
38
Rod Brace to Floor<br />
39
Rod Mark Numbers<br />
40
Alternative <strong>Bracing</strong> Methods<br />
Portal <strong>Bracing</strong><br />
Portal Brace Includes:<br />
• Portal Beam<br />
• Knee Braces<br />
• Additional column<br />
support<br />
41
Portal <strong>Bracing</strong><br />
42
Portal <strong>Bracing</strong><br />
43
<strong>Bracing</strong>-<strong>Wind</strong> Posts<br />
<strong>Bracing</strong><br />
New <strong>Bracing</strong> Option<br />
• Fixed Base <strong>Wind</strong> Post (with<br />
automated <strong>Wind</strong> Post Base<br />
Plate Design)<br />
• Use at sidewalls or endwalls<br />
• 35’-0” max. eave height<br />
• Max. 24” column depth<br />
• Connection at main frame is<br />
similar to that of portal frame<br />
44<br />
44
Post and Beam Stability<br />
• Automated diaphragm check<br />
• If fails Rods may automatically be<br />
designed<br />
• Initially at interior bay<br />
• Then at endbay<br />
45
Post and Beam Stability<br />
46
Alternative <strong>Bracing</strong> Methods<br />
Notes About Portal <strong>Bracing</strong><br />
• More expensive than rod<br />
• Flexible, not as stiff as diagonal<br />
bracing<br />
• Maximum eave height of 20’<br />
• Special clearances possible<br />
47
Portal <strong>Bracing</strong><br />
48
Portal <strong>Bracing</strong><br />
49
Portal <strong>Bracing</strong>???<br />
50
Alternative <strong>Bracing</strong> Methods<br />
Portal Frames<br />
Portal Frame Includes:<br />
• Portal Frame Beam<br />
• Portal Frame Columns<br />
• Load Transfer Clips<br />
• Bolts and Nuts<br />
51
Portal Frame<br />
52
Portal Frame (1/2” offset)<br />
53
Portal Frame<br />
54
Portal Frame<br />
55
Alternative <strong>Bracing</strong> Methods<br />
Notes About Portal Frames<br />
• More expensive than rods<br />
• Relatively stiff (can hold drift on frame)<br />
• Special clearances possible<br />
(Hold column & rafter depths)<br />
56
Portal Frame<br />
57
Portal Frame<br />
(typical Anchor Rod Detail)<br />
58
Alternative <strong>Bracing</strong> Methods<br />
Eave<br />
Floor<br />
Combination of Rods and Portal Frame<br />
• May be more for building heights<br />
above 20’ tall.<br />
59
Partial Height Portal Frame<br />
60
<strong>Bracing</strong> Comparisons<br />
(Building Size = 200 x 300 x 19, IBC, 85 MPH<br />
<strong>Wind</strong> - Book Price Shown)<br />
$8,000<br />
$7,000<br />
$6,000<br />
$5,000<br />
$4,000<br />
$3,000<br />
$2,000<br />
$1,000<br />
$0<br />
<strong>Bracing</strong> Type<br />
Rods<br />
Portal Brace<br />
Portal Frame<br />
61
Strut <strong>Bracing</strong> at Wall<br />
62
Tube Strut<br />
63
Rod <strong>Bracing</strong> at Truss Frame<br />
64
Rod <strong>Bracing</strong> at Truss Frame<br />
65
Rod <strong>Bracing</strong> at Facade<br />
66
No <strong>Bracing</strong>?!?!?!<br />
• As erection proceeds all Brace Rods,<br />
Flange Braces, Struts, Purlin/Girt Laps<br />
should be installed before proceeding.<br />
• All buildings will require some<br />
temporary bracing until all erection is<br />
complete ! Do NOT take any chances !<br />
67
What <strong>Wind</strong> Can Do!<br />
70
<strong>Bracing</strong> Tips<br />
• <strong>Bracing</strong> most effective at 45 degree<br />
angle<br />
• Diagonal bracing always most<br />
economical<br />
• Consider Interior Column <strong>Bracing</strong><br />
at wide buildings<br />
• Consider “shear walls” ” with masonry,<br />
etc.<br />
71


