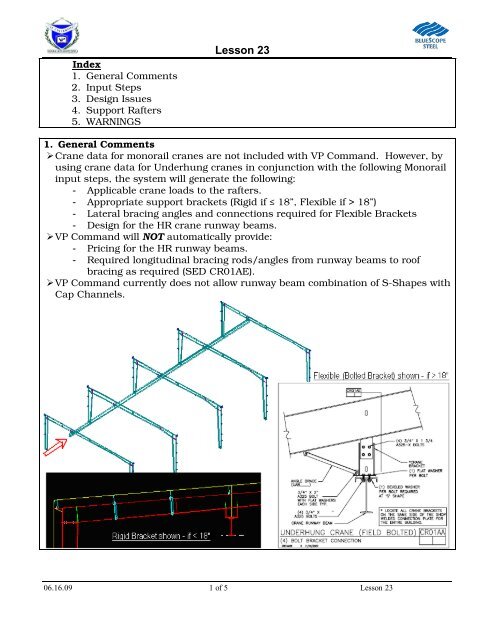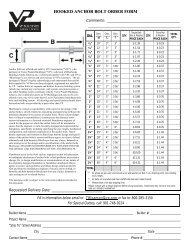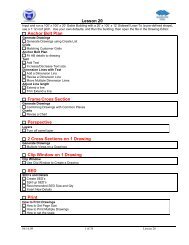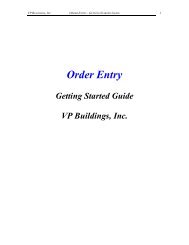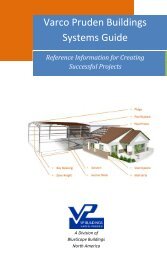Lesson 23 - Monorail Crane - VP Buildings
Lesson 23 - Monorail Crane - VP Buildings
Lesson 23 - Monorail Crane - VP Buildings
Create successful ePaper yourself
Turn your PDF publications into a flip-book with our unique Google optimized e-Paper software.
Index1. General Comments2. Input Steps3. Design Issues4. Support Rafters5. WARNINGS<strong>Lesson</strong> <strong>23</strong>1. General Comments‣<strong>Crane</strong> data for monorail cranes are not included with <strong>VP</strong> Command. However, byusing crane data for Underhung cranes in conjunction with the following <strong>Monorail</strong>input steps, the system will generate the following:- Applicable crane loads to the rafters.- Appropriate support brackets (Rigid if 18”, Flexible if > 18”)- Lateral bracing angles and connections required for Flexible Brackets- Design for the HR crane runway beams.‣<strong>VP</strong> Command will NOT automatically provide:- Pricing for the HR runway beams.- Required longitudinal bracing rods/angles from runway beams to roofbracing as required (SED CR01AE).‣<strong>VP</strong> Command currently does not allow runway beam combination of S-Shapes withCap Channels.06.16.09 1 of 5 <strong>Lesson</strong> <strong>23</strong>
<strong>Lesson</strong> <strong>23</strong>2. Input Steps:‣Create a single slope building 50’-0” wide x 100’-0” x 18’ EH (1:12 RP)‣Insert Rigid Frames at 25/0/0 spacing (1/0/0 from endwalls)‣Follow the steps to generate a monorail crane runway system in <strong>VP</strong> Commanda) Go to <strong>Crane</strong>s/Schedule/ and “Insert a<strong>Crane</strong> Definition”. SelectUnderhung <strong>Crane</strong>; enterthe required capacity(2.5 Tons) and afictitious bridge span of1/0/0.b) Click on “Apply <strong>Crane</strong>Data”.c) Now change the cranetype from Underhung to<strong>Monorail</strong> <strong>Crane</strong>.d) Revise the Name to “2.5ton <strong>Monorail</strong>”e) On the specificationsscreen, change the maxwheel load to:½ (Trolley Weight + <strong>Crane</strong>Capacity) lbs= ½ (500 + 5000) = 2750lbsf) Input appropriate WheelSpacing andTrolley/Hoist Weight,then OK off the craneschedule screen.06.16.09 2 of 5 <strong>Lesson</strong> <strong>23</strong>
<strong>Lesson</strong> <strong>23</strong>g) Insert the monorail craneaisle in the shape off Wall4.h) Use “Flexible Suspension– Hangers” for the brackettype. The system willselect a rigid bracket if 18” long and a Flexiblebracket otherwise.i) Now click on theProperties button.j) Adjust the left crane raillocation from wall 4 to35/0/0 and Bottom ofBeam to 15/0/0k) Now click on the “<strong>Crane</strong>Beam Data” button todesign or select therunway beam.Note: Combination S-Shapewith Cap Channel is notcurrently included in thesystem database.WARNING: See below forbracket location tips.3. Design Issues (Consult your <strong>VP</strong> Estimating Department):‣Review all generated bracket details and welding.‣Review flange bracing SEDs and develop details for lateral and longitudinal loadpaths.‣System will generate rod breaks at secondary members closest to runway beam ifbracing is generated after crane is input.‣<strong>VP</strong>C defaults to yield strength for Hot Roll runway beams of 36 ksi.06.16.09 3 of 5 <strong>Lesson</strong> <strong>23</strong>
<strong>Lesson</strong> <strong>23</strong>Design Issues (cont)An example verifyingthe system generationof rafter loading isshown.Rafter Point Load:Wheel Load * [ 1 + (Bay –S)/Bay ]= 2.75k [ 1 + (25.0-3.0)/25.0 ]= 5.17kAL = 5.1563 k [OK]4. Support Rafters‣ The system automatically uses 6” minimum flange on any rafter section above anUnder-Hung <strong>Crane</strong> bracket (Welded or Flexible bolted). Note: As shown above atwo (2) section rafter may result, where unequal flange widths occur across ashop splice.‣ An Edit Check item is generated as shown when this occurs.Primary FramingFlange on RBX002 [Member Id:3] has different flange widths within the same part (6.0 != 5.0) which can not be made inthe shop.‣ Welded Rigid Brackets - Have IA Design optimize the frame using 6” minimumflange on the entire member (both sections).‣ Flexible Brackets – Have IA Design make both sections the same width, andoptimize the frame without regard for a 6” minimum flange. The minimum flangewidth does not apply to Bolted Brackets that use shear tabs.06.16.09 4 of 5 <strong>Lesson</strong> <strong>23</strong>
<strong>Lesson</strong> <strong>23</strong>5. WARNINGS: Combination S-Shape with Cap Channel is not available. Brackets must be offset a minimum of 1/8” from ridges of gable buildings toavoid duplication of crane loads and minimum of 6” for proper detailing of thebrackets. Brackets may be manually re-located at the ridge by Services ifrequired.06.16.09 5 of 5 <strong>Lesson</strong> <strong>23</strong>


