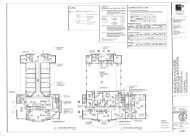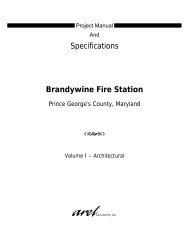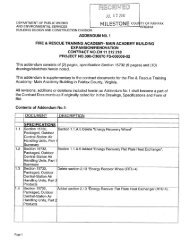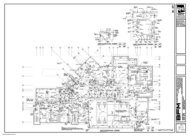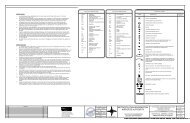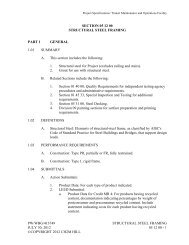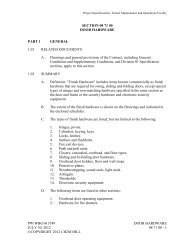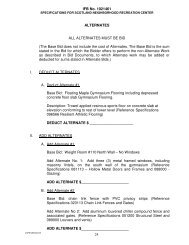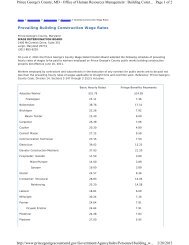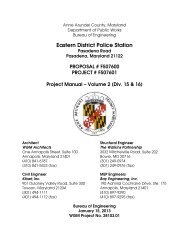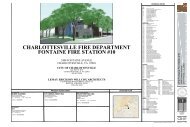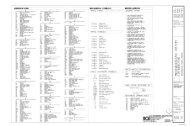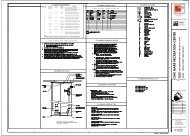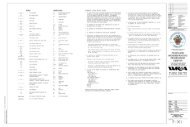Addendum 1 (pdf) - Milestone Construction Services, Inc
Addendum 1 (pdf) - Milestone Construction Services, Inc
Addendum 1 (pdf) - Milestone Construction Services, Inc
Create successful ePaper yourself
Turn your PDF publications into a flip-book with our unique Google optimized e-Paper software.
IFB No. 1019048<br />
Colesville Maintenance Depot Salt Barn<br />
<strong>Addendum</strong> No. 1<br />
This addendum is supplemental to the drawings and specifications for Colesville Maintenance<br />
Depot Salt Barn. All changes, deletions, and additions shall be part of the Contract as if<br />
originally shown in the drawings and specifications.<br />
DESCRIPTION OF ADDENDUM<br />
I. CLARIFICATIONS/RESPONSES TO REQUESTS FOR INFORMATION<br />
Item No. 1<br />
Confirm the General Contractor will have use of the Maintenance Depot trailer,<br />
to use as a temporary office during construction.<br />
Response: The trailer can be used by the Contractor and by the County’s<br />
<strong>Construction</strong> Representative. The electrical power to this trailer is currently<br />
provided by Montgomery County from another outbuilding, and can remain in<br />
place for the Contractor’s use. Any further electrical service to the worksite for<br />
tools will need to be provided by portable generators, and not from the trailer.<br />
The County makes no warranties as to the trailer; the trailer is being provided “asis”.<br />
The Contractor assumes all responsibility for security, cleaning and<br />
maintenance of the trailer during the Contract period.<br />
Item No. 2<br />
Confirm the existing storage area to the west of the steel piles will be available to<br />
the contractor for material storage and staging.<br />
Response: The referenced area will be available for use by the Contractor during<br />
the Contract period. Please note that this is not the approved stockpile area, if this<br />
area is used for stockpiling soil appropriate sediment control measures must be<br />
utilized and must be approved by the Sediment Control Inspector.<br />
Item No. 3<br />
Reference C111, Note 8, “Remove the existing retaining wall and steel beams.”<br />
Confirm the steel beams may be cut off below grade to allow for new construction<br />
rather than removing the entire beam.<br />
Response: The steel beams must be removed to a minimum depth of 3 feet<br />
below the existing grade where no future conflicts occur. The remaining portion<br />
of the steel beams may remain in place. Baysaver 2 is to be installed at the north<br />
end of the existing retaining wall; the Contractor is to completely remove any<br />
steel which conflicts with the installation of Baysaver 2.<br />
Item No. 4<br />
Reference C111, Note 14, Existing Temporary Salt Structure; confirm the existing<br />
structure is to be removed by the County.<br />
Response: The existing salt stored within the temporary salt structure will be<br />
transferred to the new salt barn and the existing temporary salt structure will be<br />
removed by the County after the Contractor’s completion of Phase 2.<br />
<strong>Addendum</strong> No. 1 Page 1 of 3 IFB No. 1019048
IFB No. 1019048<br />
Colesville Maintenance Depot Salt Barn<br />
<strong>Addendum</strong> No. 1<br />
Item No. 5 Provide as-built information on the size and depth of the oil/water separator #17<br />
on sheet C111.<br />
Response: The oil/water separator, to be removed and replaced by Baysaver 1, is<br />
a 1,000 gallon capacity single wall steel tank, 10’ 9” long, with a 4’ diameter,<br />
buring to a bottom depth of approximately 8’ below grade.<br />
Item No. 6<br />
The following is noted in the Drawing Title block in the lower right: “MCDPS<br />
E&S Sheets 1 to 14”. Sheets 4, 13 & 14 are not in the bid drawing set. Confirm<br />
these 3 sheets are not included in the Contract Documents.<br />
Response: All three sheets contain items required for the sediment control and<br />
stormwater management permitting process but not the Contract Documents.<br />
MCDPS Sheet 4 contains stormwater management plan approval letters, and<br />
Sheets 13 and 14 are drainage analysis maps, neither of which is pertinent to the<br />
Contract Documents.<br />
II.<br />
ADDITIONAL DOCUMENTS<br />
Item No. 1<br />
FOREST CONSERVATION PLANS, No. MR2012011<br />
<strong>Inc</strong>luded are the approved Forest Conservation Plans. Please note, the approved<br />
plans were prepared for the overall Colesville Maintenance Depot site. The Limit<br />
of Disturbance (LOD) shown on the Forest Conservation Plans is different from<br />
the Sediment Control LOD (SC No. 242320). For IFB No. 1019048, the LOD<br />
shown on the approved Sediment Control Plans shall govern. All tree protection<br />
measures shown on the approved Forest Conservation Plan within the LOD<br />
shown on the approved Sediment Control Plan must be installed before any land<br />
disturbances may occur. Installation and any variances from the approved plans<br />
shall be inspected and approved by a Maryland-National Park and Planning<br />
Commission (MNCPPC) inspector before construction can proceed.<br />
Item No. 2 SEDIMENT CONTROL PERMIT, No. 242320<br />
<strong>Inc</strong>luded are the approved Sediment Control Plans and Permit Documents.<br />
Please note the Pre-<strong>Construction</strong> meeting and inspection requirements, items 1-5<br />
of the Sediment Control Pre-<strong>Construction</strong> Notice. Also note the two Notices that<br />
must be posted at the construction offices/trailers and visible throughout<br />
construction.<br />
Item No. 3<br />
NPDES PERMIT, No. 12MO0065<br />
<strong>Inc</strong>luded is the General NPDES Permit, No. 12MO0065.<br />
monitoring and reporting requirements listed in Part IV.<br />
Please note the<br />
<strong>Addendum</strong> No. 1 Page 2 of 3 IFB No. 1019048
IFB No. 1019048<br />
Colesville Maintenance Depot Salt Barn<br />
<strong>Addendum</strong> No. 1<br />
Item No. 4<br />
SCHEDULE OF UNIT PRICES<br />
The attached page R-21, Schedule of Unit Prices, replaces page 21 of the IFB and<br />
must be included with the bid.<br />
III.<br />
SPECIFICATION ITEMS<br />
Item No. 1<br />
Section 012200 UNIT PRICES: ADD new specification section 012200 Unit<br />
Prices, <strong>Addendum</strong> No. 1 dated August 2, 2012 attached to this <strong>Addendum</strong>.<br />
Item No. 2 Section 076000 MOISTURE PROTECTION: Paragraph 1.2.A.1: Add<br />
sentence to read “Also acceptable shall be roof panels 29 gauge galvalume coated<br />
steel, with Versa-Steel 4029 factory-applied paint finish, 4000VR panels by CCG-<br />
CSi (Consolidated Systems, <strong>Inc</strong>.).”<br />
Item No. 3<br />
Section 310000 EARTHWORK, EXCAVATION, TRENCHING AND<br />
BACKFILLING: DELETE Section 310000 in its entirety and REPLACE with<br />
Section 310000, <strong>Addendum</strong> No. 1 dated August 2, 2012 attached to this<br />
<strong>Addendum</strong>.<br />
Attachments:<br />
Approved Forest Conservation Plans, No. MR2012011 (Drawing Nos. FCP-1.1, FCP-1.2, and<br />
FCP-1.3) dated April 6, 2012<br />
Sediment Control Plans, Sheets 1 – 14, dated April 12, 2012<br />
Sediment Control Permit No. 242320 issued June 25, 2012<br />
NPDES Permit, No. 12MO0065 dated June 19, 2012<br />
IFB Page R-21, Schedule of Unit Prices, <strong>Addendum</strong> No. 1 dated August 2, 2012<br />
Section 012200, <strong>Addendum</strong> No. 1 dated August 2, 2012<br />
Section 310000, <strong>Addendum</strong> No. 1 dated August 2, 2012<br />
End of <strong>Addendum</strong> No. 1 Description<br />
<strong>Addendum</strong> No. 1 Page 3 of 3 IFB No. 1019048
IFB No. 1019048<br />
SPECIFICATIONS FOR THE COLESVILLE SALT BARN AND RELATED SITE WORK<br />
SCHEDULE OF UNIT PRICES<br />
UNIT PRICES<br />
MANDATORY UNIT PRICES: Unit prices are used for materials or services that<br />
will be added to or deducted from the Contract by Change Order in the event the<br />
quantities of work required by the Contract Documents are increased or<br />
decreased. The unit prices listed in the “Schedule of Mandated Unit Prices” are<br />
applicable to all work in this project involving extra materials/services performed<br />
by the General Contractor or his subcontractors and /or credits to the Owner for<br />
materials/services deleted from the project. Mandatory Unit price includes all<br />
costs for the work as defined in the General Conditions of Contract including<br />
subcontractor profit and overhead. General Contractor mark-up is to be applied<br />
per the General Conditions. Prices as stated shall remain in effect through the<br />
end of the Contract warranty period.<br />
The undersigned acknowledges the Mandatory unit price values are part of this<br />
bid proposal and agrees to add or delete items for the unit prices identified when<br />
requested by the County.<br />
No. Description Unit Unit Cost<br />
1 Earth Excavation – Machine Cu. Yd. $9.00<br />
2 Earth Excavation - Hand Cu. Yd $15.00<br />
3 Haul Excavated Material off site Cu. Yd. $12.00<br />
4 Excavate and remove unsuitable material from site Cu. Yd. $25.00<br />
5 Furnish, deliver, spread & compact imported fill Cu. Yd. $25.00<br />
material as specified in contract document<br />
6 Surface Course Asphalt Paving, as specified in Ton. $105.00<br />
Contract Documents<br />
7 Base Course Asphalt Paving, as specified in Ton. $100.00<br />
Contract Documents<br />
8 Furnish, deliver, spread, and compact gravel base Cu. Yd. $40.00<br />
– #57 stone<br />
9 Provision and installation of 3500 psi concrete with CY $150.00<br />
W6xW6 welded wire mesh for sidewalks/slabs on<br />
grade<br />
10 Furnish and install sod Sq. Ft. $4.50<br />
Name of Firm: ______________________________<br />
END OF UNIT PRICES<br />
R-21<br />
IFB No. 1019048<br />
<strong>Addendum</strong> No. 1<br />
August 2, 2012
Colesville Salt Barn and Related Site Work 01 22 00 - 1<br />
SECTION 01 22 00 - UNIT PRICES<br />
UNIT PRICES<br />
PART 1 - GENERAL<br />
1.1 RELATED DOCUMENTS<br />
A. Drawings and general provisions of the Contract, including General and Supplemental Conditions and other<br />
Division 1 Specification Sections, apply to this Section.<br />
1.2 SUMMARY<br />
A. This Section includes administrative and procedural requirements for unit prices.<br />
B. Related Sections include the following:<br />
1. Division 1 Section "Contract Modification Procedures" for procedures for processing changes.<br />
1.3 DEFINITIONS<br />
A. A Unit price is an Owner-established amount stated on the following Schedule of Unit Prices to be used as a<br />
price per unit of measurement for referenced materials or services added to or deducted from the Contract by<br />
appropriate Contract Modification. Unit prices are applicable for change work only and are not utilized in the<br />
Base Bid work.<br />
B. By submitting a bid, the Contractor acknowledges acceptance of the established Unit Prices for their use in<br />
determining the value of change work. Prices as stated will remain in effect until final completion of the<br />
Contract.<br />
C. Performance of Work not authorized by a Change Order or Field Order, whether or not such work is set forth<br />
hereunder as a Unit Price item, shall not be considered cause for extra payment beyond the Contract Sum.<br />
The Schedule of Unit prices has no impact, effect, or role on Base Contract Work<br />
1.4 PROCEDURES<br />
A. Unit prices include all Contractor cost/credit for indicated unit of work including, but not limited to costs for:<br />
material, labor, tools, equipment, delivery, handling, protection, supervision, installation, testing, insurance,<br />
bond, taxes, overhead, and profit.<br />
B. Measurement and Payment: Contractor shall be responsible for measurement of Change work performed<br />
utilizing unit prices; however, the Contractor must notify the Architect/Engineer and Owner in sufficient time<br />
prior to commencing this work to allow proper Owner monitoring of any measurements. Only quantities<br />
which have been approved in writing by the Owner will be considered in any Contract Modification. Payment<br />
for change work will be per Division 1 Section "Contract Modification Procedures".<br />
C. Owner reserves the right to reject Contractor's measurement of work-in-place that involves use of established<br />
unit prices and to have this work measured, at Owner's expense, by an independent surveyor.<br />
D. All change work performed utilizing unit prices shall be done per Contract Documents. Unit prices are for<br />
work in place, unless noted otherwise.<br />
E. Schedule of Unit Prices: A Schedule of unit prices is included below.<br />
UNIT PRICES 01 22 00 - 1<br />
IFB No. 1019048<br />
<strong>Addendum</strong> No. 1<br />
August 2, 2012
Colesville Salt Barn and Related Site Work 01 22 00 - 2<br />
UNIT PRICES<br />
PART 2 - PRODUCTS (Not Used)<br />
PART 3 - EXECUTION<br />
3.1 SCHEDULE OF UNIT PRICES<br />
No. Description Unit Unit Cost<br />
1 Earth Excavation – Machine Cu. Yd. $9.00<br />
2 Earth Excavation - Hand Cu. Yd $15.00<br />
3 Haul Excavated Material off site Cu. Yd. $12.00<br />
4 Excavate and remove unsuitable material from site Cu. Yd. $25.00<br />
5 Furnish, deliver, spread & compact imported fill Cu. Yd. $25.00<br />
material as specified in contract document<br />
6 Surface Course Asphalt Paving, as specified in Ton. $105.00<br />
Contract Documents<br />
7 Base Course Asphalt Paving, as specified in Contract Ton. $100.00<br />
Documents<br />
8 Furnish, deliver, spread, and compact gravel base – Cu. Yd. $40.00<br />
#57 stone<br />
9 Provision and installation of 3500 psi concrete with CY $150.00<br />
W6xW6 welded wire mesh for sidewalks/slabs on<br />
grade<br />
10 Furnish and install sod Sq. Ft. $4.50<br />
END OF SECTION<br />
UNIT PRICES 01 22 00 - 2<br />
IFB No. 1019048<br />
<strong>Addendum</strong> No. 1<br />
August 2, 2012
Colesville Depot, Phase I<br />
Salt Barn and Related Site Work<br />
31 00 00 – R1<br />
EARTHWORK, EXCAVATION, TRENCHING AND BACKFILLING<br />
SECTION 31 00 00<br />
EARTHWORK, EXCAVATION, TRENCHING AND BACKFILLING<br />
PART 1 - GENERAL<br />
1.1 DESCRIPTION<br />
A. The Contractor shall provide all labor, materials, equipment and services necessary<br />
for, and incidental to, preparing the site, excavating, trenching, excavation support<br />
and dewatering systems, drainage, pumping, proofrolling, laboratory testing,<br />
backfilling, compacting, in-place field compaction testing, grading, topsoiling,<br />
sodding, seeding, mulching and protection of the work as shown on the Drawings, as<br />
herein specified, and in accordance with the STANDARD SPECIFICATIONS, as<br />
defined below.<br />
B. The Contractor shall accept the site in the condition in which it exists at the time of<br />
the award of the Contract.<br />
C. The Engineer will determine whether materials that are to be used in the work are<br />
suitable or unsuitable, as defined in Paragraph 2.01 FILL AND BACKFILL<br />
MATERIAL, after reviewing the test results as required in Paragraph 1.04<br />
MONITORING AND TESTING. All excess or unsuitable materials excavated shall<br />
be removed from the site by the Contractor and disposed of at a permitted off-site<br />
disposal location.<br />
1.2 RELATED WORK INCLUDED ELSEWHERE:<br />
A. Section 00100 INSTRUCTIONS TO BIDDERS<br />
B. Section 00320 BID FORM<br />
C. Section 00700 GENERAL CONDITIONS<br />
D. Section 01105 SPECIAL PROVISIONS<br />
E. Section 01025 MEASUREMENT AND PAYMENT<br />
F. Section 01300 SUBMITTALS<br />
G. Section 321216 ASPHALT PAVING<br />
EARTHWORK, EXCAVATION, TRENCHING AND BACKFILLING<br />
31 00 00 - R1<br />
IFB No. 1019048<br />
<strong>Addendum</strong> No. 1<br />
August 2, 2012
Colesville Depot, Phase I<br />
Salt Barn and Related Site Work<br />
31 00 00 – R2<br />
EARTHWORK, EXCAVATION, TRENCHING AND BACKFILLING<br />
1.3 QUALITY ASSURANCE<br />
A. Standard Specifications and Details<br />
Reference in this Section to STANDARD SPECIFICATIONS or STANDARD DETAILS<br />
shall mean the following, and are hereby made part of this specification:<br />
1. Maryland Department of Transportation, State Highway Administration<br />
(MDSHA), "Standard Specifications for <strong>Construction</strong> and Materials", dated<br />
January 2001, with the latest incorporated revisions.<br />
2. The official Book of Standards for Highway and <strong>Inc</strong>idental Structures, edited<br />
by the Maryland Department of Transportation, State Highway<br />
Administration (MDSHA), with the latest incorporated revisions.<br />
3. "2000 Maryland Stormwater Design Manual, Volumes I and II", prepared by<br />
the Center for Watershed Protection and the Maryland Department of the<br />
Environment, with the latest incorporated revisions.<br />
In case of conflict between the STANDARD SPECIFICATIONS or STANDARD DETAILS<br />
and this contract specification, this contract specification shall govern.<br />
B. Codes and Standards<br />
The following Standards in effect on the date bids are received form a part of this<br />
Specification to the extent indicated by the following references:<br />
American Association of State Highway and Transportation Officials (AASHTO):<br />
M 6 Fine Aggregate for Portland Cement Concrete<br />
M 43 Standard Sizes of Coarse Aggregate for Highway <strong>Construction</strong><br />
M 145 Classification of Soils and Soil-Aggregate Mixtures<br />
T 88 Particle Size Analysis of Soils<br />
T 89 Determining the Liquid Limit of Soils<br />
T 90 Determining the Plastic Limit and Plasticity Index of Soils<br />
T 119 Slump of Portland Cement Concrete<br />
T 180 Moisture-Density Relations of Soils Using 10-lb. Ram and<br />
18-inch Drop<br />
T-99 Moisture-Density Relations of Soils Using 5-lb. Ram and 12-inch<br />
Drop<br />
T 191 Density of Soil In-Place by the Sand-Cone Method<br />
T 206 Penetration Test and Split-Barrel Sampling of Soils<br />
EARTHWORK, EXCAVATION, TRENCHING AND BACKFILLING<br />
31 00 00 - R2<br />
IFB No. 1019048<br />
<strong>Addendum</strong> No. 1<br />
August 2, 2012
Colesville Depot, Phase I<br />
Salt Barn and Related Site Work<br />
31 00 00 – R3<br />
EARTHWORK, EXCAVATION, TRENCHING AND BACKFILLING<br />
T 238 Density of Soils and Soil-Aggregate In-Place by Nuclear Methods<br />
T 239 Moisture Content of Soil and Soil-Aggregate In-Place by<br />
Nuclear Methods<br />
T 265 Laboratory Determination of Moisture Contents of Soils<br />
American Society for Testing and Materials (ASTM):<br />
D421-85(98) Standard Practice for Dry Preparation of Soil Samples for<br />
Particle-Size Analysis and Determination of Soil Constants<br />
D422-63(98) Standard Test Method for Particle-Size Analysis of Soils<br />
D1557-00 Test Method for Laboratory Compaction Characteristics of<br />
Soil Using Modified Effort (56,000 ft-lbf/ft3 (2,700 kNm/m3))<br />
D2216-98 Standard Test Method for Laboratory Determination of Water<br />
(Moisture) Content of Soil and Rock by Mass<br />
D2487-00 Standard Classification of Soils for Engineering Purposes<br />
(Unified Soil Classification System)<br />
D2922-01 Standard Test Methods for Density of Soil and Soil-<br />
Aggregate in Place by Nuclear Methods (Shallow Depth)<br />
D3740-01 Standard Practice for Minimum Requirements for Agencies<br />
Engaged in the Testing and/or Inspection of Soil and Rock as<br />
Used in Engineering Design and <strong>Construction</strong><br />
D4318-00 Standard Test Methods for Liquid Limit, Plastic Limit, and<br />
Plasticity Index of Soils<br />
D5261-92(03) Standard Test Method for Measuring Mass Per Unit Area of<br />
Geotextiles<br />
E329-00b<br />
Standard Specification for Agencies Engaged in the Testing<br />
and/or Inspection of Materials Used in <strong>Construction</strong><br />
E548-94e1 Standard Guide for General Criteria Used for Evaluating<br />
Laboratory Competence<br />
All work shall comply with Occupational Safety and Health Regulations for <strong>Construction</strong> of<br />
the Code of Federal Regulations.<br />
1.4 MONITORING AND TESTING<br />
A. Monitoring<br />
The Contractor shall perform excavation, subgrade preparation, and construction of fills and<br />
backfills under the direct monitoring and approval of the Engineer. The Contractor<br />
shall allow safe access for the Engineer to all parts of the project at all times.<br />
EARTHWORK, EXCAVATION, TRENCHING AND BACKFILLING<br />
31 00 00 - R3<br />
IFB No. 1019048<br />
<strong>Addendum</strong> No. 1<br />
August 2, 2012
Colesville Depot, Phase I<br />
Salt Barn and Related Site Work<br />
31 00 00 – R4<br />
EARTHWORK, EXCAVATION, TRENCHING AND BACKFILLING<br />
B. Testing<br />
The County shall be responsible for all testing of concrete, pavement and soils, including<br />
field sampling, laboratory testing, and field testing. The County shall employ the<br />
services of an independent, professional testing consultant to perform the work.<br />
Inspections and test results shall be certified by the testing consultant’s licensed<br />
professional engineer, stating that the tests and observations were performed by the<br />
consultant or under the direct, supervision of the consultant, that the results are<br />
representative of the materials or conditions being certified by the tests, and that the<br />
results are in conformance with these Specifications.<br />
Testing Facilities<br />
The testing consultant shall provide the services of an approved commercial testing<br />
laboratory. Approval of testing facilities shall be based on requirements described in<br />
ASTM D 3740 and ASTM E 329.<br />
C. Laboratory Testing<br />
Test reports or material certifications shall be submitted to the Engineer prior to use of any<br />
material in the work. Any change in the source or change in the character of the<br />
material shall require the Contractor to retest and resubmit for approval. Material<br />
certifications and laboratory test reports shall include the following:<br />
1. Source of Material<br />
2. Particle Size Analysis (AASHTO T88)<br />
3. Modified Proctor (AASHTO T180)<br />
4. Natural Moisture (AASHTO T265)<br />
5. Atterberg Limits (AASHTO T89 and T90)<br />
D. In-Place Field Compaction Testing<br />
1. Nuclear gauge calibration checks of both density and moisture shall be<br />
performed by the County’s testing agency at the beginning of the project, and<br />
at intervals as directed by the Engineer. The calibration curves shall be<br />
checked and adjusted if necessary by the procedure described in ASTM D<br />
2922 paragraph “Adjusting Calibration Curve”. Copies of calibration curves<br />
and results of calibration tests shall be furnished to the Engineer within 24<br />
hours of the conclusion of tests.<br />
EARTHWORK, EXCAVATION, TRENCHING AND BACKFILLING<br />
31 00 00 - R4<br />
IFB No. 1019048<br />
<strong>Addendum</strong> No. 1<br />
August 2, 2012
Colesville Depot, Phase I<br />
Salt Barn and Related Site Work<br />
31 00 00 – R5<br />
EARTHWORK, EXCAVATION, TRENCHING AND BACKFILLING<br />
2. The County’s consultant shall perform and in-place field compaction tests of<br />
the density and moisture content of fill and backfill. Upon completion of each<br />
layer of fill in a designated area, the Contractor shall be required to allow<br />
time for the Engineer to inspect the tests performed by the testing consultant.<br />
Copies of test results shall be furnished to the Engineer within 24 hours of<br />
the conclusion of tests.<br />
1.5 JOB CONDITIONS<br />
3. The Engineer or Engineer’s qualified testing consultant may perform and pay<br />
for additional tests to check the Contractor’s work. The Contractor shall<br />
provide a smooth surface at any point requested by the Engineer on which to<br />
perform the compaction test.<br />
4. Tests performed by the County’s consultant shall be in randomly selected<br />
locations and in sufficient numbers to verify that the specified density is<br />
being obtained. The following number of field density tests shall be the<br />
minimum acceptable for each type operation:<br />
a. Fills: One test per lift per 10,000 square feet or fraction thereof.<br />
b. Backfill Against Structures: One test per lift per 100 linear feet.<br />
c. Trench Bedding and Backfill: One test per lift per 200 linear feet.<br />
5. If the compaction test results do not meet those specified, the material shall<br />
be removed, replaced, recompacted, and retested to meet the specification<br />
requirements.<br />
A. Subsurface Investigations<br />
1. The Owner has had a number of subsurface test borings made at various<br />
locations shown on the Drawings. Geotechnical data, including Driller’s<br />
boring logs and laboratory test results, are part of the Geotechnical Report,<br />
and are in the Appendix. The geotechnical data has been included for<br />
informational purposes to the Contractor. The Contractor shall be<br />
responsible for making any interpretations or conclusions drawn from the<br />
information contained therein. Neither the Engineer nor the Owner will be<br />
responsible for the conclusions drawn by the Contractor from the information<br />
presented or implied.<br />
2. Boring samples are presently being stored at the office of Whitman, Requardt<br />
and Associates in Baltimore, Maryland and they may be reviewed at a time<br />
acceptable to the Owner and the Engineer.<br />
EARTHWORK, EXCAVATION, TRENCHING AND BACKFILLING<br />
31 00 00 - R5<br />
IFB No. 1019048<br />
<strong>Addendum</strong> No. 1<br />
August 2, 2012
Colesville Depot, Phase I<br />
Salt Barn and Related Site Work<br />
31 00 00 – R6<br />
EARTHWORK, EXCAVATION, TRENCHING AND BACKFILLING<br />
3. The Contractor shall be responsible for reading the geotechnical data, and<br />
shall become familiar with the site and the subsurface conditions. Ignorance<br />
of conditions will not be accepted as a basis of claim for additional<br />
compensation. The Owner does not warrant or guarantee that the conditions<br />
actually encountered in the prosecution of the work under this contract will<br />
be the same as the conditions indicated by the geotechnical data. No<br />
additional compensation will be allowed the Contractor because of<br />
subsurface conditions actually encountered in the work.<br />
4. The Contractor shall determine to its own satisfaction the ground water<br />
conditions and character and type of soil, decomposed rock, rock and other<br />
material to be encountered in the work to be done under this Contract.<br />
5. If the Bidder determines, after visiting the site and reading the geotechnical<br />
data, that the data is not sufficient for bid preparation, the bidder may make<br />
its own investigation and tests, at a time acceptable to the Owner and as<br />
specified elsewhere. All government and private approvals and/or permits<br />
shall be obtained in writing by the Contractor prior to performing any<br />
investigations or tests.<br />
B. Existing Utilities<br />
1. The existing utilities shown on the Drawings are from available records and<br />
field surveys. The Contractor shall verify all information to its own<br />
satisfaction, and shall notify the Engineer and utility owner of any impact to<br />
the work. The Contractor shall test pit existing utilities that impact<br />
construction two weeks in advance of excavation. These test pits shall be<br />
performed at no additional cost to the Owner and are incidental to the<br />
Proposal.<br />
2. Should uncharted piping or other utilities be encountered during excavation,<br />
the Contractor shall notify the Engineer and the utility owner immediately.<br />
The Contractor shall cooperate with the Engineer and the utility owners in<br />
keeping services and facilities in operation.<br />
3. Utilities designated to remain in place or which serve adjacent structures are<br />
to be protected and maintained at all times during construction. Active utility<br />
lines damaged in the course of construction operations shall be repaired or<br />
replaced immediately at no additional cost to the Owner, the Engineer, or<br />
utility owner.<br />
4. The Contractor shall demolish and completely remove from the site existing<br />
EARTHWORK, EXCAVATION, TRENCHING AND BACKFILLING<br />
31 00 00 - R6<br />
IFB No. 1019048<br />
<strong>Addendum</strong> No. 1<br />
August 2, 2012
Colesville Depot, Phase I<br />
Salt Barn and Related Site Work<br />
31 00 00 – R7<br />
EARTHWORK, EXCAVATION, TRENCHING AND BACKFILLING<br />
underground utilities that are designated to be removed. Where existing<br />
utilities interfere with placement of the work, the Contractor shall relocate<br />
utilities as a part of the work, as directed by the Engineer.<br />
1.6 DEWATERING, DRAINAGE AND PUMPING<br />
A. During construction, the grading operations shall be performed in such a manner that<br />
the excavations shall be well drained at all times. Sufficient grading shall be<br />
performed during the progress of the work so that no water, at any time, is allowed to<br />
flow towards the walls of the structures or trenches. The entire site shall be well<br />
drained and free from water pockets. When necessary, sumps shall be provided and<br />
pumped continuously. The Contractor shall maintain and keep all ditches open and<br />
free from soil and debris while in service or until final acceptance of the work and all<br />
grading shall be done on neat, regular lines. All work shall be done in proper<br />
sequence with all other associated operations. Before any slab or surfacing is placed,<br />
all utilities to be covered shall be installed and all drainage facilities shall be installed<br />
which are required to allow free and uninterrupted flow of the surface and ground<br />
water from the site or to pumping sumps.<br />
B. The Contractor shall provide and continuously operate and maintain all temporary<br />
dewatering, drainage and pumping systems required to satisfactorily perform all work<br />
under the Contract. Water shall be controlled to such an extent as may be necessary<br />
to keep excavations free from water during construction and to maintain a minimum<br />
of 12 inches dry below the bottom of pipes and structures. The Contractor shall be<br />
entirely responsible for the design and adequacy of the dewatering system.<br />
C. Dewatering systems required to perform the work shall be provided, operated and<br />
maintained by the Contractor at no additional cost to the Owner.<br />
D. The Contractor shall exercise every precaution to prevent flotation of any of the work<br />
constructed under this Contract, and the Contractor shall be responsible for all<br />
damage due to flotation.<br />
E. Such grading shall be done as necessary to prevent surface water from flowing into<br />
trenches or other utility excavations, and any water accumulating therein shall be<br />
continuously removed and properly filtered to remove sediment.<br />
F. The method of water disposal shall be in accordance with State of Maryland sediment<br />
and storm water management requirements, and in compliance with all other erosion<br />
and sediment control regulations and regulatory agencies.<br />
G. Methods of dewatering excavations shall be at the Contractor's discretion.<br />
EARTHWORK, EXCAVATION, TRENCHING AND BACKFILLING<br />
31 00 00 - R7<br />
IFB No. 1019048<br />
<strong>Addendum</strong> No. 1<br />
August 2, 2012
Colesville Depot, Phase I<br />
Salt Barn and Related Site Work<br />
31 00 00 – R8<br />
EARTHWORK, EXCAVATION, TRENCHING AND BACKFILLING<br />
Continuous investigations and checks shall be made by the Contractor to assure that<br />
the dewatering system employed is functioning properly, and not causing damage or<br />
settlement to adjacent surfaces or structures. Temporary pipes or flumes shall be<br />
used to carry surface water across open and/or unstabilized construction areas. The<br />
system shall be modified as required and repairs for damage caused by the system<br />
shall be the responsibility of the Contractor.<br />
H. Should the Contractor’s dewatering operations affect any existing private water<br />
supply well or spring used as a water source, the Contractor shall, at no additional<br />
cost to the Owner, take whatever steps are necessary to provide uninterrupted water<br />
service, including the installation of temporary water lines or the installation of<br />
permanent wells with treatment systems, if required. The Contractor shall provide<br />
bottled water immediately to residents whose private wells are damaged during<br />
construction.<br />
1.7 TEMPORARY EXCAVATION SUPPORT SYSTEMS<br />
The Contractor shall temporarily support the sides and ends of all excavations, where<br />
necessary, with braces, sheeting, shoring, stringers or other methods of the type, size<br />
and quality required. The Contractor shall be entirely responsible for the design and<br />
adequacy of the excavation support system.<br />
Pile driving hammers or vibratory hammers shall only be used to drive or extract temporary<br />
excavation support systems when approved in writing by the Engineer. However, the<br />
Contractor shall be responsible for any damage caused by operations involving<br />
vibrations.<br />
Direction by the Engineer to leave portions of the temporary excavation support systems inplace,<br />
or the absence of direction by the Engineer to leave portions in-place, does not<br />
relieve the Contractor from its responsibility to protect existing structures and<br />
facilities.<br />
A. Unless otherwise specified on the Drawings or directed by the Engineer, temporary<br />
excavation support systems shall be removed as refilling proceeds, in a manner so as<br />
not to damage any structures, roadbed, fill or private property.<br />
Payment will not be made for use of temporary excavation support systems; the cost will be<br />
incidental to the bid items in the Proposal.<br />
B. If, where specified on the Drawings, excavation support systems are to be left inplace<br />
after backfill has been completed, they shall be cut off 2 feet below finished<br />
grade.<br />
EARTHWORK, EXCAVATION, TRENCHING AND BACKFILLING<br />
31 00 00 - R8<br />
IFB No. 1019048<br />
<strong>Addendum</strong> No. 1<br />
August 2, 2012
Colesville Depot, Phase I<br />
Salt Barn and Related Site Work<br />
31 00 00 – R9<br />
EARTHWORK, EXCAVATION, TRENCHING AND BACKFILLING<br />
Payment will not be made for excavation support systems specified on the Drawings to be<br />
left in-place; the cost is included in the bid items in the Proposal.<br />
C. If the Engineer determines that removal of temporary excavation support systems will<br />
jeopardize any existing facilities or any of the work performed under this Contract,<br />
the Engineer may direct the Contractor to leave all or part of the temporary<br />
excavation support systems in-place and to cut them off 2 feet below finished grade.<br />
Additional payment for temporary excavation support systems directed by the Engineer to be<br />
left in-place will be in accordance with the contingent unit price item in the Proposal,<br />
or in accordance with the cost approved by the Owner.<br />
D. Although not directed by the Engineer, if the Contractor determines that removal of<br />
temporary excavation support systems will jeopardize any existing facilities or any of<br />
the work performed under this Contract, the Contractor may, with the written<br />
approval of the Engineer, leave all or part of the temporary excavation support<br />
systems in-place and shall cut them off 2 feet below finished grade.<br />
Payment will not be made for temporary excavation support systems requested by the<br />
Contractor to be left in-place.<br />
1.8 RESPONSIBILITY FOR CONDITION OF EXCAVATIONS<br />
A. The Contractor shall be entirely responsible for the condition of all excavations<br />
performed by the Contractor, for the entire period of the Contract. All slides, caves<br />
or other unacceptable conditions shall be promptly corrected whenever they occur,<br />
without extra compensation.<br />
B. The neglect, failure or refusal of the Engineer to order or approve any excavation<br />
support system shall not in any way or to any extent relieve the Contractor of any<br />
responsibility concerning the conditions of excavations or of any of its obligations<br />
under the Contract; nor shall any delay whether caused by an action or want of action<br />
on the part of the Contractor or by any action or want of action of the Owner or its<br />
agents or employees, or the Engineer, resulting in the keeping of an excavation open<br />
longer than would otherwise have been necessary, relieve the Contractor from the<br />
necessity of properly and adequately protecting the excavation from caving or<br />
slipping, nor from any of its obligations under the Contract relating to injury of<br />
persons or property nor entitle it to any claim for extra compensation.<br />
EARTHWORK, EXCAVATION, TRENCHING AND BACKFILLING<br />
31 00 00 - R9<br />
IFB No. 1019048<br />
<strong>Addendum</strong> No. 1<br />
August 2, 2012
Colesville Depot, Phase I<br />
Salt Barn and Related Site Work<br />
31 00 00 – R10<br />
EARTHWORK, EXCAVATION, TRENCHING AND BACKFILLING<br />
1.9 PROTECTION OF PROPERTY, STRUCTURES AND UTILITIES<br />
The Contractor shall, at its own risk and at no additional cost to the Owner, maintain,<br />
support-in-place, and protect all pipes, poles, cables, utilities, walls, buildings, and other<br />
structures or property in the vicinity of its work, whether above or below ground, or that may<br />
appear in the excavation. The Contractor shall at all times have available on site sufficient<br />
quantity of timber, planks, beams, chains, ropes, etc., and shall use them as necessary for<br />
supporting any structures and utilities that are uncovered, undermined, endangered,<br />
threatened or weakened. The Contractor shall be responsible for all damage, shall take all<br />
risks, and shall assume all expense for injury or damage, to any person or property of every<br />
kind and description, caused directly or indirectly by the Contractor's work, whether such<br />
structures or utilities are or are not shown on the Drawings. In the event that the Contractor<br />
damages any existing utility lines the Contractor shall notify the Engineer and the utility<br />
owner immediately.<br />
1.10 SUBMITTALS<br />
The Contractor shall submit the following in accordance with the Proposal.<br />
C. Qualifications of the independent, professional testing consultant and commercial<br />
testing laboratory shall be submitted to the Engineer for approval prior to use in the<br />
work, in accordance with Paragraph 1.04 MONITORING AND TESTING.<br />
D. Material certifications and laboratory test reports shall be submitted to the Engineer<br />
for approval prior to use in the work, in accordance with Paragraph 1.04<br />
MONITORING AND TESTING.<br />
E. Manufacturer’s product catalog data for geosynthetics (geotextiles, geogrids,<br />
geocomposites, geomembranes, etc.) to be furnished, shall be submitted to the<br />
Engineer for approval, showing compliance with the specification requirements of<br />
PART 2 - PRODUCTS. The submittal shall be provided a minimum of two weeks<br />
prior to the planned installation of the materials, shall include two samples of each<br />
material to be furnished, and shall be labeled appropriately with the Manufacturer’s<br />
name and product identification.<br />
F. A Compaction Plan shall be submitted to the Engineer for approval, including a list<br />
of proposed compaction equipment to be used, Manufacturer’s specifications and<br />
catalog data, and the Contractor’s plan for compaction in the work.<br />
G. Delivery tickets shall be submitted by the Contractor for each load of material<br />
EARTHWORK, EXCAVATION, TRENCHING AND BACKFILLING<br />
31 00 00 - R10<br />
IFB No. 1019048<br />
<strong>Addendum</strong> No. 1<br />
August 2, 2012
Colesville Depot, Phase I<br />
Salt Barn and Related Site Work<br />
31 00 00 – R11<br />
EARTHWORK, EXCAVATION, TRENCHING AND BACKFILLING<br />
brought to the site under the authorization of the Engineer showing the following<br />
information:<br />
1. Name and location of supplier or source.<br />
2. Type and amount of material delivered by volume and weight.<br />
3. Test information on the material as required by this Specification Section.<br />
H. Copies of nuclear gauge calibration curves and results of calibration tests shall be<br />
furnished to the Engineer within 24 hours of conclusion of tests.<br />
I. Copies of test results and re-test results of in-place field compaction shall be<br />
furnished to the Engineer within 24 hours of conclusion of each test.<br />
J. Excavation Support Systems and Dewatering Systems<br />
1. Contractor shall submit working drawings and calculations for the design of<br />
all excavation support systems and dewatering systems to be utilized for the<br />
project. The working drawings and calculations shall be performed by an<br />
engineer obtained and paid for by the Contractor. The Contractor’s engineer<br />
shall be a professional engineer engaged in such practice and licensed in the<br />
State of Maryland, and shall sign and seal all drawings and calculations.<br />
Signed and sealed drawings and calculations submitted to the Engineer will<br />
be for information only.<br />
2. The working drawings and calculations for the dewatering systems shall<br />
include the following information:<br />
a. Planned method of dewatering.<br />
b. Excavation plan.<br />
c. Location of the water table before and during dewatering.<br />
d. Location and capacity of such facilities as dewatering wells, well<br />
points, sumps, collection and discharge lines, proposed standby unit,<br />
and protective fills and ditches required for control of ground water<br />
and surface water.<br />
3. The Contractor shall obtain and submit copies of all permits that may be<br />
required for installation and operation of pumps, well points and dewatering<br />
wells.<br />
4. The Contractor shall be responsible for determining the existing subsurface<br />
conditions for the excavation support systems and dewatering systems. The<br />
EARTHWORK, EXCAVATION, TRENCHING AND BACKFILLING<br />
31 00 00 - R11<br />
IFB No. 1019048<br />
<strong>Addendum</strong> No. 1<br />
August 2, 2012
Colesville Depot, Phase I<br />
Salt Barn and Related Site Work<br />
31 00 00 – R12<br />
EARTHWORK, EXCAVATION, TRENCHING AND BACKFILLING<br />
Owner does not guarantee or warrant the conditions actually encountered on<br />
this project. The Owner will not be held responsible for the basis of claims<br />
by the Contractor or any other parties in the execution of these systems. The<br />
Contractor's submittals of the excavation support systems and dewatering<br />
systems, prepared by the Contractor’s engineer, are for information purposes<br />
only.<br />
PART 2 - PRODUCTS<br />
2.1 FILL AND BACKFILL MATERIAL<br />
A. Unless otherwise shown on the Drawings, fill and backfill material shall be suitable<br />
material from on-site excavations or from other sources. The material shall be clean<br />
earth. The material shall be free from vegetable matter, organic material, sludge, grit,<br />
trash, muck, roots, logs, stumps, frozen material or other deleterious substances.<br />
Rubber, ashes, cinders and other miscellaneous inorganic fill substances removed<br />
from required excavations within the project and which in the judgment of the<br />
Engineer will decompose, consolidate further, or shrink appreciably within the fill<br />
may not be incorporated in the fill. Rubble and construction debris shall not be used<br />
in the work.<br />
B. Except as otherwise specified or approved, the material shall not contain rocks or<br />
lumps larger than 6 inches in greatest dimension. No rocks or lumps larger than 3<br />
inches in greatest dimension will be allowed within 12 inches of subgrade, or within<br />
12 inches of pipes in all directions, or within 24 inches of any structure during<br />
backfill. The material shall not contain mica in quantities that, in the judgment of the<br />
Engineer, are sufficient to affect compaction characteristics. Materials having a<br />
maximum dry density of less than 100 pounds per cubic foot (AASHTO T180), and<br />
materials having a plasticity index (AASHTO T90) greater than 30, shall not be used<br />
unless specifically approved in writing by the Engineer.<br />
C. Suitable material is any material meeting the quality requirements specified above,<br />
for the particular location and application specified, which is not frozen and which<br />
has a moisture content at the time it is placed that enables the material to be<br />
compacted to the density specified. Unsuitable material is any material not meeting<br />
all the requirements for suitable material.<br />
EARTHWORK, EXCAVATION, TRENCHING AND BACKFILLING<br />
31 00 00 - R12<br />
IFB No. 1019048<br />
<strong>Addendum</strong> No. 1<br />
August 2, 2012
Colesville Depot, Phase I<br />
Salt Barn and Related Site Work<br />
31 00 00 – R13<br />
EARTHWORK, EXCAVATION, TRENCHING AND BACKFILLING<br />
2.2 BORROW MATERIAL<br />
Borrow material, from off-site sources, shall meet the following requirements and shall be<br />
used only where specified on the Drawings or as required by the Engineer, and shall be<br />
furnished from a specific source or sources approved in writing by the Engineer:<br />
A. AASHTO M145 Soil Groups A-1, A-2-4, A-2-6<br />
B. AASHTO M145 Soil Group A-3 Fine Sand<br />
2.3 DENSE GRADED AGGREGATE (DGA)<br />
Dense Graded Aggregate shall meet the following requirements and shall be used only where<br />
specified on the Drawings or as required by the Engineer, and shall be furnished from a<br />
specific source or sources approved in writing by the Engineer:<br />
A. MDSHA CR-6 (Crusher Run Aggregate)<br />
B. MDSHA GAB (Graded Aggregate Base)<br />
2.4 OPEN GRADED COARSE AGGREGATE (OGCA)<br />
Open Graded Coarse Aggregate shall meet the following requirements and shall be used only<br />
where specified on the Drawings or as required by the Engineer, and shall be furnished from<br />
a specific source or sources approved in writing by the Engineer:<br />
A. MDSHA No. 57 Aggregate (AASHTO M43)<br />
B. MDSHA No. 1 Coarse Aggregate (AASHTO M43 No. 1)<br />
C. MDSHA No. 2 Coarse Aggregate (AASHTO M43 No. 3)<br />
EARTHWORK, EXCAVATION, TRENCHING AND BACKFILLING<br />
31 00 00 - R13<br />
IFB No. 1019048<br />
<strong>Addendum</strong> No. 1<br />
August 2, 2012
Colesville Depot, Phase I<br />
Salt Barn and Related Site Work<br />
31 00 00 – R14<br />
EARTHWORK, EXCAVATION, TRENCHING AND BACKFILLING<br />
2.5 TOPSOIL<br />
Topsoil shall meet the requirements of Paragraph 3.11 TOPSOIL, SODDING, SEEDING,<br />
AND MULCHING.<br />
2.6 GEOTEXTILE<br />
Geotextile shall be used only where specified on the Drawings or as required by the<br />
Engineer, and shall meet the following requirements.<br />
Geotextile shall be a nonwoven fabric consisting of continuous filaments of polyester or<br />
polypropylene formed into a stable network by needle punching. It shall be inert to<br />
commonly encountered chemicals and hydrocarbons, mildew and rot resistant, and insect and<br />
rodent resistant. The fabric shall have a mass per unit area of at least 12 ounces per square<br />
yard as determined by ASTM D5261.<br />
The geotextile shall provide a permeable layer or media, while retaining the soil matrix. It<br />
shall be provided in rolls wrapped with protective covering to protect the fabric from mud,<br />
dirt, and debris. The geotextile shall be ‘Trevira’ as manufactured by Hoechst or ‘Fibretex’<br />
as manufactured by Acme STW, <strong>Inc</strong>., or approved equal.<br />
EARTHWORK, EXCAVATION, TRENCHING AND BACKFILLING<br />
31 00 00 - R14<br />
IFB No. 1019048<br />
<strong>Addendum</strong> No. 1<br />
August 2, 2012
Colesville Depot, Phase I<br />
Salt Barn and Related Site Work<br />
31 00 00 – R15<br />
PART 3 EXECUTION<br />
EARTHWORK, EXCAVATION, TRENCHING AND BACKFILLING<br />
2.7 SITE PREPARATION<br />
All rubble, trash, unusable and unsuitable material, pavements, concrete structures, piping,<br />
sludge, grit, etc., within areas required to be filled, excavated or graded, except as otherwise<br />
specified or shown, shall be fully removed from the site and disposed of by the Contractor, at<br />
no additional cost to the Owner. Such material may exist on the site. The Contractor shall<br />
obtain and pay for all necessary permits related to this disposal.<br />
2.8 CLEARING AND GRUBBING<br />
Trees outside of the immediate area of construction shall be protected from damage. All<br />
materials resulting from the clearing and grubbing operation; all trees, stumps, roots, brush,<br />
etc., within the areas required to be filled, excavated or graded, except as otherwise specified<br />
or shown, shall be fully removed from the site and disposed of by the Contractor, at no<br />
additional cost to the Owner. The Contractor shall obtain and pay for all necessary permits<br />
related to this disposal.<br />
2.9 ROCK EXCAVATION<br />
Blasting is prohibited on this project.<br />
2.10 EXCAVATION AND SUBGRADE PREPARATION<br />
A. Excavation for grading, pavements, walls, piers, slabs, footings, structures, trenches,<br />
utility systems and their appurtenances shall be unclassified, and shall consist of the<br />
excavation of whatever material is encountered to the lines, grades, and sections<br />
shown on the Drawings and specified, including such excavation as is necessary for<br />
all ditches, curbs and other features. Excavation is included in the bid items in the<br />
Proposal, and in accordance with the contingent unit price items.<br />
B. Unless otherwise shown on the Drawings, suitable material removed from the<br />
excavation shall be reused as fill and backfill in the grading, filling, backfilling and<br />
preparation of subgrade for pavements, structures, and trenches and at such other<br />
places as directed, to the extent required to complete the work. If on-site excavated<br />
material is determined to be unsuitable due to inadequate or excessive moisture<br />
content, the Contractor shall make the material suitable by either aerating the material<br />
if it is too wet, or spraying the material if it is too dry, to bring the moisture content<br />
within the required range. The material shall then be thoroughly mixed for uniform<br />
distribution of moisture content, prior to placement and compaction.<br />
EARTHWORK, EXCAVATION, TRENCHING AND BACKFILLING<br />
31 00 00 - R15<br />
IFB No. 1019048<br />
<strong>Addendum</strong> No. 1<br />
August 2, 2012
Colesville Depot, Phase I<br />
Salt Barn and Related Site Work<br />
31 00 00 – R16<br />
EARTHWORK, EXCAVATION, TRENCHING AND BACKFILLING<br />
The Contractor shall properly store or stockpile and protect in approved manner, all materials<br />
that are to be reused in the work. The Contractor shall replace, at his own expense,<br />
material that was suitable when excavated, which has subsequently become<br />
unsuitable because of careless, neglectful, wasteful or unprotected storage. All<br />
unsuitable or excess material removed from the excavation shall be removed from the<br />
site and disposed of by the Contractor, at no additional cost to the Owner, except<br />
where disposal on the site is specifically provided for and approved in writing by the<br />
Engineer.<br />
C. Preparation of the surface: Before depositing fill material, the surface of the ground<br />
shall be cleared of all refuse, rubble, and other debris. All organic matter, mud,<br />
muck, sludge and unsuitable soils shall be removed from the surfaces upon which<br />
fills are to be placed and the surface shall be leveled. Openings, animal burrows,<br />
stump holes, old pipes and other holes and depressions shall be eliminated, filled or<br />
cleaned as required.<br />
D. Where fills are made on hillsides or slopes, the slope of the original ground upon<br />
which the fill is to be placed shall be plowed or scarified deeply or where the slope<br />
ratio of the original ground or rock surface is steeper than five horizontal to one<br />
vertical, the ground or rock shall be stepped or benched.<br />
E. Subgrade areas shall be proof rolled with a minimum of 3 slow passes of a large,<br />
smooth drum, vibratory roller capable of exerting a dynamic force of 4500 lbs/LF<br />
resulting in a net minimum dynamic force of 20,000 lbs (10 tons) or greater. Proof<br />
rolling shall be performed to densify the areas and to locate soft areas. Soft areas<br />
shall be removed, under direction of the Engineer, and replaced with controlled,<br />
compacted fill as hereinafter specified.<br />
F. Subgrade for all foundations, slabs, footings, pavements, structures, and utility<br />
excavations, shall be firm, undisturbed earth/rock except where drainage courses or<br />
compacted fills are specified or are required in areas where unsuitable material has<br />
been removed.<br />
G. Whenever a condition is encountered where subgrade is at the bottom of a structure<br />
and subgrade is part rock and part soil, the rock shall be removed to a depth of 6<br />
inches below subgrade and replaced with suitable material as directed by the<br />
Engineer and as defined in PART 2 - PRODUCTS, and compacted in accordance<br />
with Paragraph 3.05 COMPACTED FILLS AND BACKFILLS.<br />
H. Where, in the opinion of the Engineer, unsuitable subgrade conditions are<br />
encountered under foundations, slabs, footings, pavements, structures, or utilities, a<br />
determination will first be made by the Engineer whether the condition is due to the<br />
EARTHWORK, EXCAVATION, TRENCHING AND BACKFILLING<br />
31 00 00 - R16<br />
IFB No. 1019048<br />
<strong>Addendum</strong> No. 1<br />
August 2, 2012
Colesville Depot, Phase I<br />
Salt Barn and Related Site Work<br />
31 00 00 – R17<br />
EARTHWORK, EXCAVATION, TRENCHING AND BACKFILLING<br />
in-situ condition, or is caused by the Contractor’s construction methods.<br />
1. Unsuitable foundation materials, which in the judgment of the Engineer are<br />
due to in-situ conditions, shall be excavated when ordered in writing by the<br />
Engineer, to the extent directed by the Engineer. All unsuitable material shall<br />
be removed to a firm bottom below subgrade elevations. The excavation<br />
below subgrade shall be refilled using suitable material as defined in PART 2<br />
- PRODUCTS, and compacted in accordance with Paragraph 3.05<br />
COMPACTED FILLS AND BACKFILLS. Under these conditions, payment<br />
for excavation below subgrade and backfill will be made in accordance with<br />
the applicable contingent unit price items included in the Proposal.<br />
2. Unsuitable foundation conditions or areas disturbed or rendered unstable,<br />
which in the judgment of the Engineer are caused by the Contractor's<br />
construction methods or equipment, shall be corrected by the Contractor to<br />
the satisfaction of the Engineer, at no additional cost to the Owner. These<br />
corrections shall include the necessary excavations and backfills.<br />
3. Overexcavation: Where excavations are made to a depth below the subgrade<br />
elevations shown on the Drawings or specified, without authorization, the<br />
excess excavation shall be filled, at no additional cost to the Owner to the<br />
required level as described above.<br />
I. Subgrade Definitions<br />
1. Subgrade for structures shall be as defined in Paragraph 3.06 FILLS AND<br />
BACKFILLS FOR STRUCTURES.<br />
2. Subgrade for trenches shall be as defined in Paragraph 3.07 TRENCH<br />
EXCAVATION.<br />
3. Subgrade for areas to receive topsoil shall be as defined in Paragraph 3.11<br />
TOPSOIL, SODDING, SEEDING AND MULCHING.<br />
2.11 COMPACTED FILLS AND BACKFILLS<br />
Prior to placing any fill or backfill, notice shall be given the Engineer so that the work may<br />
be inspected, and filling or backfilling shall not proceed without the Engineer’s approval.<br />
Unless otherwise noted in this Section, placing, spreading and compacting suitable material<br />
for fills and backfills shall be as follows:<br />
A. Fill and backfill material shall be placed in approximately horizontal layers that,<br />
EARTHWORK, EXCAVATION, TRENCHING AND BACKFILLING<br />
31 00 00 - R17<br />
IFB No. 1019048<br />
<strong>Addendum</strong> No. 1<br />
August 2, 2012
Colesville Depot, Phase I<br />
Salt Barn and Related Site Work<br />
31 00 00 – R18<br />
EARTHWORK, EXCAVATION, TRENCHING AND BACKFILLING<br />
before compaction, shall not exceed 8 inches in thickness. Fill and backfill material<br />
within 5 feet of structures shall be placed in approximately horizontal layers that,<br />
before compaction, shall not exceed 6 inches in thickness. Each layer shall be spread<br />
uniformly and evenly. All rocks shall be distributed throughout the earth materials<br />
and all voids shall be carefully filled and the material properly compacted by rolling,<br />
tamping, vibratory compactors, or other methods specified herein and approved by<br />
the Engineer. Compaction by heavy rollers or other heavy equipment is prohibited<br />
within 5 feet of any structure.<br />
B. Moisture content of fill and backfill material shall be within 2% above or below the<br />
optimum moisture content for the material while placing and during compaction.<br />
After each layer has been placed, mixed and spread evenly, it shall be thoroughly<br />
compacted to not less than the following:<br />
1. 92% of maximum dry density for cohesive soils,<br />
2. 95% of maximum dry density for cohesionless soils,<br />
3. 97% of maximum dry density for fills and backfills within 12 inches of slab<br />
or pavement subgrade.<br />
Cohesionless soils are defined as granular soils containing less than 15% by weight passing<br />
the No. 200 sieve. Optimum moisture content and maximum dry density shall be<br />
determined by AASHTO T 180. Weaving or creeping of the soil beneath the roller<br />
shall be sufficient evidence that the moisture content of the fill or subsoils is<br />
excessive, and that required compaction has not been achieved.<br />
C. The fill or backfill shall be constructed in such a manner that the surface will be<br />
sloped to drain at all times and shall be sealed by rolling at the completion of each<br />
day or prior to rain. No fill or backfill shall be placed, spread or rolled while it is<br />
frozen or thawing or be placed upon frozen or thawing ground or during unfavorable<br />
weather conditions. Any compacted layer that has been previously frozen shall be<br />
reworked or removed before the next layer is placed. Materials containing free water<br />
or having a moisture content higher than specified shall not be deposited upon the fill<br />
or backfill until after they have been dried to the specified moisture content.<br />
2.12 FILLS AND BACKFILLS FOR STRUCTURES<br />
A. Subgrade for structures is defined as the bottom of the granular bedding material, 6<br />
inches below the underside of the slab or structure, unless otherwise noted on the<br />
Drawings.<br />
EARTHWORK, EXCAVATION, TRENCHING AND BACKFILLING<br />
31 00 00 - R18<br />
IFB No. 1019048<br />
<strong>Addendum</strong> No. 1<br />
August 2, 2012
Colesville Depot, Phase I<br />
Salt Barn and Related Site Work<br />
31 00 00 – R19<br />
EARTHWORK, EXCAVATION, TRENCHING AND BACKFILLING<br />
B. Bedding material for structures shall be 6 inches of MDSHA No. 57 Aggregate, as<br />
defined in PART 2 - PRODUCTS, unless otherwise noted on the Drawings.<br />
C. After completing the construction of structure foundations, footings, walls, etc.,<br />
below finished grade, all forms shall be removed and the excavation cleaned of all<br />
trash and debris. The excavation shall not be used for the disposal of refuse. Any<br />
refuse or other foreign materials shall be removed before backfilling. Prior to placing<br />
any backfill, notice shall be given to the Engineer so that the work may be inspected,<br />
and backfilling shall not proceed without the Engineer’s approval. No backfill shall<br />
be placed against any structure until the structure is complete and the concrete has<br />
reached its specified strength, or the structure has been properly braced and has<br />
sufficient strength to support the applied load.<br />
D. The fill or backfill for structures may include suitable, on-site material originating on<br />
the job, as defined in PART 2 - PRODUCTS, unless otherwise noted. Compaction<br />
shall be in accordance with Paragraph 3.05 COMPACTED FILLS AND<br />
BACKFILLS.<br />
E. If contingent unit price items are used, payment for backfill of structures will be in<br />
accordance with Paragraph 3.10 CONTINGENT BORROW AND AGGREGATE,<br />
and will be based on the measurement of the actual in-place volume of material not<br />
exceeding vertical planes 18 inches outside of the structure.<br />
2.13 TRENCH EXCAVATION<br />
A. The length of trench opened at any one time or location in advance of the completed<br />
placement of the pipe lines shall be not more than three pipe lengths of trench, unless<br />
by written permission of the Engineer. The Engineer shall be empowered at any time<br />
to require the backfilling of open trenches over completed pipe lines if, in his<br />
judgment, such action is necessary. The Contractor shall have no claim for extra<br />
compensation, even though to accomplish said filling, he is compelled temporarily to<br />
stop excavation, or other work at any place.<br />
B. If work is stopped on any trench for any reason except by order of the Engineer, and<br />
if, in the opinion of the Engineer, the excavation is left open for an unreasonable<br />
length of time in advance of construction, the Contractor shall, if so directed, backfill<br />
the trench at no additional cost to the Owner, and shall not again open the trench until<br />
ready to complete the construction therein. If the Contractor refuses or fails to<br />
backfill the trench completely within twenty-four (24) hours after said notice, the<br />
Engineer shall be authorized to have the work done by others, and the Owner shall<br />
charge the cost thereof to the Contractor and retain the same out of any monies due or<br />
to become due to the Contractor under the Contract.<br />
EARTHWORK, EXCAVATION, TRENCHING AND BACKFILLING<br />
31 00 00 - R19<br />
IFB No. 1019048<br />
<strong>Addendum</strong> No. 1<br />
August 2, 2012
Colesville Depot, Phase I<br />
Salt Barn and Related Site Work<br />
31 00 00 – R20<br />
EARTHWORK, EXCAVATION, TRENCHING AND BACKFILLING<br />
C. In roadway areas, length of open trench shall be limited to only that length sufficient<br />
to advance the trench box or sheeting ahead of the pipe construction operation and to<br />
provide a minimum safe working distance between the backfilling operation and the<br />
pipe construction operation. No trenches are to be left open after working hours.<br />
Trenches shall be backfilled or plated in such a manner as to not impede pedestrians<br />
or vehicles.<br />
D. The width, depth, and clearances of trenches shall be excavated as necessary, as<br />
specified or directed, and as may be shown on the Drawings or the Standard Details.<br />
The clearance between each face of trench and external surface of barrel of pipe or<br />
hubs shall not be less than indicated. The sides of the trenches shall be vertical to the<br />
top of the pipe and practically plumb above this point and under no circumstances<br />
will they be allowed to be sloped except with the approval of the Engineer.<br />
E. In case the Engineer shall direct that the location of a trench be changed from that<br />
shown on the Drawings on account of the presence of an obstruction or from other<br />
cause, or if changed location shall be authorized upon the Contractor's request, the<br />
Contractor shall not be entitled to extra compensation or to a claim for damage<br />
provided that the change is made before the excavation is begun.<br />
2.14 TRENCH BACKFILL<br />
Trench backfill is included in the unit prices for installation of pipe in the Proposal. If<br />
contingent unit price items are used, payment for trench backfill will be in accordance with<br />
Paragraph 3.10 CONTINGENT BORROW AND AGGREGATE, and will be based on the<br />
measurement of the actual in-place volume of material, but in no instance greater than the<br />
width shown on the Drawing details, for the full depth of the trench.<br />
During backfilling, great care shall be taken not to disturb the pipes by dropping or throwing<br />
anything on them from the bank above, or by walking on top or alongside of them.<br />
A. Trench Subgrade<br />
1. Subgrade for trenches is defined as the bottom of the granular bedding<br />
material, either 4 inches or 6 inches below the underside of the pipe barrel, as<br />
shown on the Drawing details and as described below.<br />
2. The trench subgrade shall be firm and stable undisturbed earth such as to<br />
provide a uniform and continuous bearing and support for the pipe and<br />
bedding. The Contractor shall undercut below trench subgrade, where in the<br />
opinion of the Engineer, soft or unstable material is encountered.<br />
EARTHWORK, EXCAVATION, TRENCHING AND BACKFILLING<br />
31 00 00 - R20<br />
IFB No. 1019048<br />
<strong>Addendum</strong> No. 1<br />
August 2, 2012
Colesville Depot, Phase I<br />
Salt Barn and Related Site Work<br />
31 00 00 – R21<br />
EARTHWORK, EXCAVATION, TRENCHING AND BACKFILLING<br />
B. Undercut and Refill<br />
1. Any part of the bottom of the trench excavated below the specified subgrade<br />
shall be corrected as described below.<br />
2. The Contractor shall remove the unsuitable material to a firm bottom or to the<br />
extent directed by the Engineer, and refill up to trench subgrade using Dense<br />
Graded Aggregate (DGA), meeting the requirements as defined in PART 2 –<br />
PRODUCTS. The refill material shall be compacted in accordance with<br />
Paragraph 3.05 COMPACTED FILLS AND BACKFILLS. Normal bedding<br />
and pipe shall be place directly onto the compacted refill.<br />
3. If directed by the Engineer, prior to placing the refill, a nonwoven geotextile<br />
shall be placed directly onto the soft material in order to prevent movement of<br />
the soft material into the refill. The geotextile shall wrap around the refill<br />
and overlap for the full trench width. Normal bedding and pipe shall be<br />
placed directly onto the geotextile.<br />
4. Payment will be in accordance with the contingent unit price item(s) included<br />
in the Proposal.<br />
C. Pipe Bedding<br />
1. Pipe bedding depth for all types of pipe shall be from trench subgrade,<br />
defined as either 4 inches or 6 inches below the underside of the pipe barrel,<br />
up to a minimum of one-sixth of the pipe diameter or the dimension above<br />
the underside of the pipe barrel, as shown on the Drawing details for each<br />
trench condition.<br />
2. For all types of pipe, pipe bedding material shall be MDSHA No. 57<br />
Aggregate meeting the requirements as defined in PART 2- PRODUCTS.<br />
3. The bedding material shall be compacted using approved hand-operated<br />
mechanical tampers or approved compaction equipment before laying the<br />
pipe and during placement of the haunch, in accordance with Paragraph 3.05<br />
COMPACTED FILLS AND BACKFILLS.<br />
4. Compacted bedding material shall provide a uniform and continuous bearing<br />
and support for the full length of each pipe, except for that portion under the<br />
bell. Bell holes shall be excavated in the bottom and sides of bedding to<br />
allow for the proper making of joints, without extra payment.<br />
EARTHWORK, EXCAVATION, TRENCHING AND BACKFILLING<br />
31 00 00 - R21<br />
IFB No. 1019048<br />
<strong>Addendum</strong> No. 1<br />
August 2, 2012
Colesville Depot, Phase I<br />
Salt Barn and Related Site Work<br />
31 00 00 – R22<br />
EARTHWORK, EXCAVATION, TRENCHING AND BACKFILLING<br />
D. Initial Backfill<br />
1. Initial backfill shall be from the top of the pipe bedding to either 6 inches or<br />
12 inches above the crown of the pipe, as shown on the Drawing details for<br />
each trench condition.<br />
2. For all types of pipe, initial backfill material shall be MDSHA DGA Graded<br />
Aggregate for non-plastic pipe, and MDSHA No. 57 Aggregate for plastic<br />
pipe, meeting the requirements as defined in PART 2 – PRODUCTS.<br />
3. Initial backfill material shall be placed in 6-inch layers and compacted using<br />
approved hand-operated mechanical tampers or approved compaction<br />
equipment in accordance with Paragraph 3.05 COMPACTED FILLS AND<br />
BACKFILLS.<br />
4. Within all road rights-of-way and paved areas, initial backfill material shall<br />
be MDSHA DGA Graded Aggregate for non-plastic pipe, and MDSHA No.<br />
57 Aggregate for plastic pipe, meeting the requirements as defined in PART 2<br />
– PRODUCTS, and as indicated on the Drawings.<br />
E. Final Backfill<br />
Final backfill shall be from either 6 inches or 12 inches above the crown of the pipe<br />
to finished subgrade, as defined in Paragraph 3.04 EXCAVATION AND<br />
SUBGRADE PREPARATION, and as shown on the Drawing details for each trench<br />
condition. No rock or lump greater than 6 inches in greatest dimension shall be used<br />
for final trench backfill.<br />
For this project, in all areas, final backfill shall meet the requirements that follow:<br />
1. For all types of pipe, final backfill material, shall be suitable, on-site backfill<br />
material excavated from the trench, or borrow material, or MDSHA DGA<br />
Graded Aggregate, meeting the requirements as defined in PART 2 –<br />
PRODUCTS.<br />
2. Final backfill material shall be placed in 6-inch layers and compacted to the<br />
maximum dry density in accordance with Paragraph 3.05 COMPACTED<br />
FILLS AND BACKFILLS.<br />
3. Trench backfills under gravel roadways, and gravel bike or walk paths, do not<br />
require full trench compaction.<br />
EARTHWORK, EXCAVATION, TRENCHING AND BACKFILLING<br />
31 00 00 - R22<br />
IFB No. 1019048<br />
<strong>Addendum</strong> No. 1<br />
August 2, 2012
Colesville Depot, Phase I<br />
Salt Barn and Related Site Work<br />
31 00 00 – R23<br />
EARTHWORK, EXCAVATION, TRENCHING AND BACKFILLING<br />
2.15 THRUST RESTRAINTS FOR PIPE<br />
Excavation for thrust blocks or buttresses, thrust collars, and combination buttress/structure,<br />
shall be to the limits shown or described on the Drawings or in the STANDARD DETAILS.<br />
Subgrade shall be the bottom of the buttress, collar or buttress/structure, whether on soil or<br />
rock, and the bottom and face shall be poured against stable undisturbed earth, unless<br />
otherwise noted. Thrust blocks or buttresses, and the limits designated for restrained joints,<br />
shall be as shown on the Drawings.<br />
2.16 CONTINGENT BORROW AND AGGREGATE<br />
A. If the Engineer determines that sufficient suitable, on-site, fill or backfill material is<br />
not available from the required excavations to perform the work required, the<br />
Engineer will direct that the Contractor shall furnish borrow material from approved<br />
off-site sources. Borrow material shall not be used unless all available suitable<br />
excavated material has been utilized for the work. If on-site excavated material is<br />
determined to be unsuitable due to inadequate or excessive moisture content, the<br />
Contractor shall make the material suitable as specified in Paragraph 3.04<br />
EXCAVATION AND SUBGRADE PREPARATION.<br />
B. The Engineer may direct the use of any additional quantity of borrow and/or<br />
aggregate to be used below subgrade or at locations other than as specified on the<br />
Drawings.<br />
C. Borrow and/or aggregate shall be as specified in PART 2 – PRODUCTS. Placement<br />
and compaction of these materials shall be in accordance with Paragraph 3.05<br />
COMPACTED FILLS AND BACKFILLS. Payment will be in accordance with the<br />
appropriate contingent unit price item of the Proposal.<br />
2.17 TOPSOIL, SODDING, SEEDING AND MULCHING<br />
A. The Contractor shall be responsible for stripping all topsoil to depths in which found.<br />
The topsoil shall be carefully segregated from the trench materials and stockpiled for<br />
reuse in the work. Upon completion of the excavation work, the Contractor shall<br />
replace the topsoil to the depths in which found and to a minimum depth of 4 inches.<br />
The Contractor shall provide topsoil, as needed, from approved off-site sources at<br />
the Contractor’s expense and at no additional cost to the Owner, provide the hauling,<br />
grading and topsoil required and necessary to provide the specified topsoil depth.<br />
B. Subgrade for topsoil is defined as the surface upon which the topsoil is placed.<br />
Salvaged topsoil shall be existing topsoil stripped from the site within the prescribed<br />
limits. Furnished topsoil shall be the Contractor's responsibility to obtain from<br />
EARTHWORK, EXCAVATION, TRENCHING AND BACKFILLING<br />
31 00 00 - R23<br />
IFB No. 1019048<br />
<strong>Addendum</strong> No. 1<br />
August 2, 2012
Colesville Depot, Phase I<br />
Salt Barn and Related Site Work<br />
31 00 00 – R24<br />
EARTHWORK, EXCAVATION, TRENCHING AND BACKFILLING<br />
approved off-site sources.<br />
C. For all non-paved disturbed areas of the site, place a 4-inch depth of topsoil on areas<br />
to be seeded and a 2-inch depth of topsoil on areas to be sodded, unless otherwise<br />
noted on the Drawings, or specified. The Contractor shall provide grading and fine<br />
grading as required to restore the site. Upon completion of grading and prior to final<br />
seeding and mulching all debris shall be cleaned up and removed from the site.<br />
D. Fine grading, salvaged or furnished topsoil, sodding, seeding and mulching, and the<br />
placement thereof, shall be in accordance with Sections 208, 701, 702, 703, 705, 708,<br />
and 920 of the STANDARD SPECIFICATIONS.<br />
E. Payment will not be made; the cost will be incidental to the lump sum price or unit<br />
prices in the Proposal.<br />
END OF SECTION<br />
EARTHWORK, EXCAVATION, TRENCHING AND BACKFILLING<br />
31 00 00 - R24<br />
IFB No. 1019048<br />
<strong>Addendum</strong> No. 1<br />
August 2, 2012



