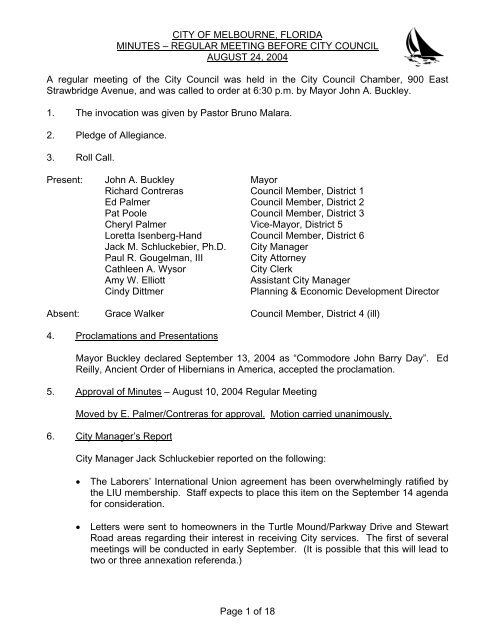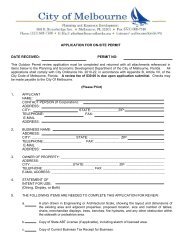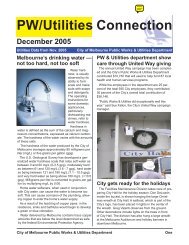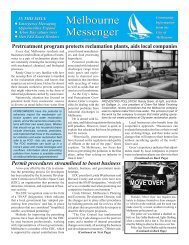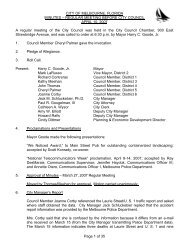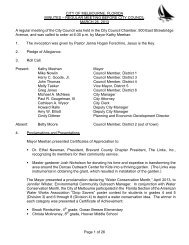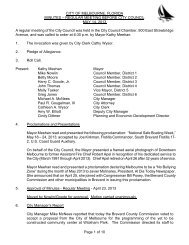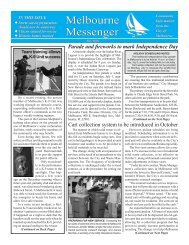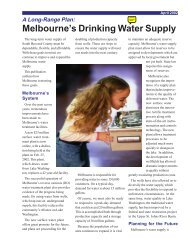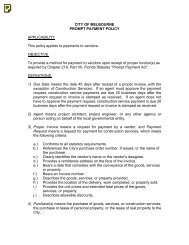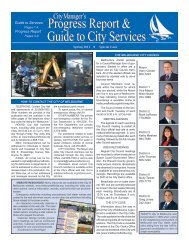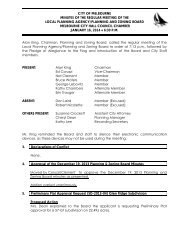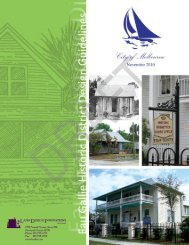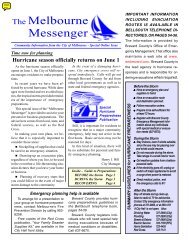August 24, 2004 - City of Melbourne, Florida
August 24, 2004 - City of Melbourne, Florida
August 24, 2004 - City of Melbourne, Florida
Create successful ePaper yourself
Turn your PDF publications into a flip-book with our unique Google optimized e-Paper software.
CITY OF MELBOURNE, FLORIDA<br />
MINUTES – REGULAR MEETING BEFORE CITY COUNCIL<br />
AUGUST <strong>24</strong>, <strong>2004</strong><br />
A regular meeting <strong>of</strong> the <strong>City</strong> Council was held in the <strong>City</strong> Council Chamber, 900 East<br />
Strawbridge Avenue, and was called to order at 6:30 p.m. by Mayor John A. Buckley.<br />
1. The invocation was given by Pastor Bruno Malara.<br />
2. Pledge <strong>of</strong> Allegiance.<br />
3. Roll Call.<br />
Present: John A. Buckley Mayor<br />
Richard Contreras Council Member, District 1<br />
Ed Palmer Council Member, District 2<br />
Pat Poole Council Member, District 3<br />
Cheryl Palmer Vice-Mayor, District 5<br />
Loretta Isenberg-Hand Council Member, District 6<br />
Jack M. Schluckebier, Ph.D. <strong>City</strong> Manager<br />
Paul R. Gougelman, III <strong>City</strong> Attorney<br />
Cathleen A. Wysor<br />
<strong>City</strong> Clerk<br />
Amy W. Elliott<br />
Assistant <strong>City</strong> Manager<br />
Cindy Dittmer<br />
Planning & Economic Development Director<br />
Absent: Grace Walker Council Member, District 4 (ill)<br />
4. Proclamations and Presentations<br />
Mayor Buckley declared September 13, <strong>2004</strong> as “Commodore John Barry Day”. Ed<br />
Reilly, Ancient Order <strong>of</strong> Hibernians in America, accepted the proclamation.<br />
5. Approval <strong>of</strong> Minutes – <strong>August</strong> 10, <strong>2004</strong> Regular Meeting<br />
Moved by E. Palmer/Contreras for approval. Motion carried unanimously.<br />
6. <strong>City</strong> Manager’s Report<br />
<strong>City</strong> Manager Jack Schluckebier reported on the following:<br />
• The Laborers’ International Union agreement has been overwhelmingly ratified by<br />
the LIU membership. Staff expects to place this item on the September 14 agenda<br />
for consideration.<br />
• Letters were sent to homeowners in the Turtle Mound/Parkway Drive and Stewart<br />
Road areas regarding their interest in receiving <strong>City</strong> services. The first <strong>of</strong> several<br />
meetings will be conducted in early September. (It is possible that this will lead to<br />
two or three annexation referenda.)<br />
Page 1 <strong>of</strong> 18
CITY OF MELBOURNE, FLORIDA<br />
MINUTES – REGULAR MEETING BEFORE CITY COUNCIL<br />
AUGUST <strong>24</strong>, <strong>2004</strong><br />
• The report outlines the steps taken by <strong>City</strong> staff in preparation <strong>of</strong> Hurricane<br />
Charley, including the operation <strong>of</strong> the Emergency Operations Center. The <strong>City</strong><br />
had minimal damage as a result <strong>of</strong> the hurricane.<br />
• The report notes that staff is reviewing changes in population since the Council<br />
districts were adopted in 2002. The Code provides that there may not be more<br />
than a 10% variation in population between the largest and smallest district. That<br />
review should be concluded in mid-September.<br />
Immediately following Item 8, Mayor Buckley referenced the memorandum from staff<br />
asking for an item to be added to the consent agenda (request for lien reduction, 2664<br />
Hopi Drive).<br />
Moved by C. Palmer/Poole to add this to the agenda as Item 10 “c.” Motion carried<br />
unanimously.<br />
7. Public Comments<br />
Mayor Buckley announced that Council will not take public comments with regard to<br />
the PBA collective bargaining agreement. Comments regarding those issues should<br />
occur at the bargaining table. He added that the <strong>City</strong> is required to observe Chapter<br />
447, <strong>Florida</strong> Statutes, with regard to the bargaining process. And, it does not provide<br />
for bargaining with the Council.<br />
Milo Zonka, 1077 Jupiter Boulevard, reported that the <strong>Melbourne</strong> Airport Authority<br />
recently voted (4-3) to not withdraw its request to the Transportation Security<br />
Administration. (The Airport had asked for the creation <strong>of</strong> a clearinghouse to check<br />
the background <strong>of</strong> people who refuse to provide a reason for requesting information<br />
from airports and that certain information about airports be considered confidential.)<br />
Mr. Zonka asked those members <strong>of</strong> the <strong>City</strong> Council who disagree with the Airport<br />
Authority’s action to place their own comments on the TSA docket.<br />
UNFINISHED BUSINESS<br />
8. ORDINANCE NO. <strong>2004</strong>-58 (CU-<strong>2004</strong>-11) AND SITE PLAN APPROVAL (SP-<strong>2004</strong>-12)<br />
AVON PETROLEUM: (Second Reading/Public Hearing) An ordinance granting a<br />
conditional use for an automobile service station and site plan approval to develop a<br />
convenience store with gas pumps on a 0.918-acre parcel zoned C-2 (General<br />
Commercial), located at the southeast corner <strong>of</strong> Apollo Boulevard and Sarno Road.<br />
(Owner - A One Petro, Inc.) (Applicant - Avon Petroleum) (Representative - Luke<br />
Miorelli, P.E.) (First Reading - 8/10/04)<br />
<strong>City</strong> Attorney Paul Gougelman read Ordinance No. <strong>2004</strong>-58 by title. There were no<br />
disclosures by Council and no comments from the public.<br />
Moved by Poole/Hand for approval <strong>of</strong> Ordinance No. <strong>2004</strong>-58. The roll call vote was:<br />
Page 2 <strong>of</strong> 18
CITY OF MELBOURNE, FLORIDA<br />
MINUTES – REGULAR MEETING BEFORE CITY COUNCIL<br />
AUGUST <strong>24</strong>, <strong>2004</strong><br />
Aye: Contreras, E. Palmer, Poole, Hand, C. Palmer and Buckley<br />
Nay: None<br />
Motion carried unanimously.<br />
9. ORDINANCE NO. <strong>2004</strong>-59 (A&V NO. 275): (Second Reading/Public Hearing) An<br />
ordinance to abandon and vacate a five-foot wide utility easement located adjacent to<br />
the east property line and a 15-foot wide rear canal maintenance easement except the<br />
westerly five feet for 713 Brookside Drive. (Owners - Michael W. Zarkowsky and Ann<br />
Del Gaudio) (First Reading - 8/10/04)<br />
Attorney Gougelman read the ordinance by title. There were no disclosures by<br />
Council and no comments from the audience.<br />
Moved by E. Palmer/Hand for approval <strong>of</strong> Ordinance No. <strong>2004</strong>-58. The roll call vote<br />
was:<br />
Aye: Contreras, E. Palmer, Poole, Hand, C. Palmer and Buckley<br />
Nay: None<br />
Motion carried unanimously.<br />
10. CONSENT AGENDA:<br />
NEW BUSINESS<br />
Moved by Contreras/C. Palmer for approval <strong>of</strong> the consent agenda, Items “a – c.”<br />
In response to Council Member Ed Palmer’s question on Item “b”, Public<br />
Works/Utilities Director Robert Klaproth noted that this is a three-year contract and<br />
provides for the work to be done annually. He added that the life <strong>of</strong> the units will<br />
increase from one year to five years once the ozone phase has been completed.<br />
The question was called. Motion carried unanimously.<br />
The consent agenda was approved as follows:<br />
a. Annual contract award for maintenance and support services <strong>of</strong> the payroll<br />
system and human resources s<strong>of</strong>tware, Hewitt Associates LLC, Chicago, IL -<br />
$31,653.<br />
b. Annual contract award for turn-key service to furnish all labor, materials,<br />
equipment, and supervision to remove, replace, and dispose <strong>of</strong> carbon in six<br />
Page 3 <strong>of</strong> 18
Added to the agenda:<br />
CITY OF MELBOURNE, FLORIDA<br />
MINUTES – REGULAR MEETING BEFORE CITY COUNCIL<br />
AUGUST <strong>24</strong>, <strong>2004</strong><br />
filter units used at the Surface Water Treatment Plant, Norit Americas, Inc.,<br />
Marshall, TX - $85,170/filter unit, total annual cost <strong>of</strong> $511,020.<br />
c. Lien Rescission CE-03-129: Request for lien reduction from $9,450 to $438.35<br />
(Guy Ercolani – 2664 Hopi Drive) if paid within 30 days.<br />
11. COUNCIL ACTION RE: A request for preliminary approval <strong>of</strong> Housing and Non-<br />
Housing Community Development Priorities to be included in the proposed 2005-2010<br />
Consolidated Plan for the Brevard County HOME Consortium and authorization to<br />
advertise the plan for public comment.<br />
Housing and Community Development Director Melinda Thomas briefed Council on<br />
the agenda report. The recommendation is for preliminary Council approval <strong>of</strong> the<br />
priorities identified in the agenda report for inclusion in the 2005-2010 Consolidated<br />
Plan and permission to advertise the Plan for public comment upon completion.<br />
Vice Mayor Cheryl Palmer said that mental health services is identified as a priority.<br />
She commented that she believes everyone recognizes that part <strong>of</strong> our homeless<br />
problem is mentally ill people on the streets. Mrs. Palmer noted that she does not find<br />
anything in the plan that specifically addresses that issue.<br />
Mrs. Thomas replied that most <strong>of</strong> the public service needs will be accomplished<br />
through non-pr<strong>of</strong>it partners. She added that the problems are bigger than CDBG<br />
funding could ever hope to address.<br />
Moved by Contreras/E. Palmer for approval <strong>of</strong> the recommendation. Motion carried<br />
unanimously.<br />
12. COUNCIL ACTION RE: A request for a waiver <strong>of</strong> the six month waiting period to<br />
reapply for a conditional use for consumption <strong>of</strong> alcohol at Mainstreet Pub.<br />
(Requested by Philip Nohrr for E & D Mainstream Corporation)<br />
From the agenda report: The application for a conditional use to allow consumption <strong>of</strong><br />
alcohol on premises was unanimously denied by <strong>City</strong> Council on July 13, <strong>2004</strong>. The<br />
applicant has requested a waiver <strong>of</strong> the six-month waiting period to reapply. The <strong>City</strong><br />
Code provides that a waiver should be considered by the <strong>City</strong> Council if conditions<br />
affecting the property have materially changed or the request/plan has been modified.<br />
At this time, staff cannot determine if either <strong>of</strong> these will be met. The staff<br />
recommendation is for denial.<br />
Phil Nohrr, attorney representing the applicant, said that they would like to renew the<br />
application that was denied by <strong>City</strong> Council on July 13. Rather than pursuing the<br />
original request (for reconsideration) they would like to request a waiver <strong>of</strong> the six<br />
month waiting period. This will allow the application to go through the procedure again<br />
Page 4 <strong>of</strong> 18
CITY OF MELBOURNE, FLORIDA<br />
MINUTES – REGULAR MEETING BEFORE CITY COUNCIL<br />
AUGUST <strong>24</strong>, <strong>2004</strong><br />
so they can present new information. He noted that there was information that was<br />
not presented on July 13 that would give them a shot at approval. And, at this point it<br />
is really a 4 ½ month waiver (six months from the July 13 denial).<br />
Continuing, Mr. Nohrr said that they believe this is worthy <strong>of</strong> a waiver. After the item<br />
was denied, his client submitted packets <strong>of</strong> information to Council. This is information<br />
that was not previously presented. Mr. Nohrr pointed out that his client has cleaned up<br />
the property, which was previously a problem in Downtown <strong>Melbourne</strong>. Since the <strong>City</strong><br />
Code requires a 5/7 vote on approval <strong>of</strong> a waiver, Mr. Nohrr asked to address any<br />
issues raised by speakers.<br />
In response to Council Member Pat Poole, Attorney Gougelman read from the agenda<br />
report on this item.<br />
Mr. Schluckebier noted that the initial conditional use request had a recommendation<br />
for approval. Subsequent to Council’s action to deny, staff did not believe that it had<br />
the latitude to recommend beyond Council’s decision.<br />
Laird Gann, Executive Director, <strong>Melbourne</strong> Main Street, said that Main Street was<br />
thrilled six months ago when the applicant described how he wanted to develop this<br />
property. He noted that Main Street did not realize that it needed to be vocal<br />
throughout the process, including an appearance before Council. He recommended<br />
that Council Members tour the property and added that, when it is finished, it will be<br />
“the crown” in historic Downtown <strong>Melbourne</strong>.<br />
Council Member Loretta Hand said that she did not support this request when it came<br />
before Council because she thought this was a standalone bar trying to get around the<br />
smoking laws in <strong>Florida</strong>. Also, she said she did not know that the Downtown area<br />
supported these kinds <strong>of</strong> businesses. Mrs. Hand said that Main Street needs to inform<br />
Council when it supports a particular item. She added that she could support the<br />
request for waiver.<br />
Mrs. Palmer said she wished Mr. Gann had been present at the July 13 Council<br />
meeting. She noted that she had heard complaints about the previous establishment,<br />
which colored her view about this project. She noted that she has since been deluged<br />
with information about the applicant, caliber <strong>of</strong> person, etc. She commented that she<br />
feels terrible that Council had not been privy to this information before and she asked<br />
that Main Street contact Council in the future.<br />
Mrs. Poole said that there have been all kinds <strong>of</strong> problems at this location and with the<br />
establishment across the street from this business. Many people have been affected.<br />
She noted that the Downtown area already has enough bars and she does not believe<br />
this is the type <strong>of</strong> business needed to upgrade the Downtown area. Mrs. Poole<br />
recommended that Main Street look for more restaurants and entertainment for the<br />
Downtown area.<br />
Page 5 <strong>of</strong> 18
CITY OF MELBOURNE, FLORIDA<br />
MINUTES – REGULAR MEETING BEFORE CITY COUNCIL<br />
AUGUST <strong>24</strong>, <strong>2004</strong><br />
Frank Tubito stated that his balcony overlooks the Mainstreet Pub patio. He reported<br />
that after meeting with the applicant and others, he is 100% for this project, especially<br />
in light <strong>of</strong> what previously was located on the property. He added that he spoke to<br />
several <strong>of</strong> his neighbors and they are also in support.<br />
Mr. Nohrr said that there is new information to present; therefore, he believes that they<br />
have met the technical requirements under the Code and want the chance to present<br />
the information in an organized fashion. For information, he said that at the July<br />
meeting, there was a question about screening the second floor. He noted that as a<br />
sign <strong>of</strong> good faith, the area has been screened. Mr. Nohrr asked the <strong>City</strong> Council to<br />
consider granting the waiver.<br />
Mrs. Poole pointed out that no new information has been presented; new facts have<br />
not been produced. She disagreed that the waiver should be approved.<br />
Council Member Ed Palmer said the rationale for requesting the waiver is that there is<br />
new information; however, new information has not been produced.<br />
Moved by Hand/C. Palmer for approval <strong>of</strong> the six month waiting period.<br />
Mrs. Poole asked the <strong>City</strong> Attorney to comment on the voting requirements. Attorney<br />
Gougelman said that five out <strong>of</strong> the six members present at this meeting would need to<br />
vote in favor. The <strong>City</strong> Code provides for a 5/7 voting requirement.<br />
The question was called. The roll call vote was:<br />
Aye:<br />
Contreras, Hand, C. Palmer and Buckley<br />
Nay: E. Palmer and Poole<br />
Motion failed.<br />
13. ORDINANCE NO. <strong>2004</strong>-60 (CPA-<strong>2004</strong>-06) AND ORDINANCE NO. <strong>2004</strong>-61 (CU-<br />
<strong>2004</strong>-08) WITH SITE PLAN APPROVAL (SP-<strong>2004</strong>-11) ATLANTIC VISTA<br />
CONDOMINIUMS (WCG/NEEL-SCHAFFER): Ordinances providing for a<br />
Comprehensive Plan Amendment and a conditional use with site plan approval on a<br />
1.65±-acre parcel, in a C-P (Commercial Parkway) zoning district, located on the west<br />
side <strong>of</strong> Highway A1A, north <strong>of</strong> Provincial Drive. (Owner - Honey, Inc. (Jung-Lin Chen))<br />
(Applicant/Representative - WCG/Neel-Schaffer)<br />
a. Ordinance No. <strong>2004</strong>-60/CPA-<strong>2004</strong>-06: (First Reading/Public Hearing) An<br />
ordinance changing the land use from Commercial to Commercial/Medium<br />
Density Residential. (P&Z Board - 5/06/04)<br />
b. Ordinance No. <strong>2004</strong>-61/CU-<strong>2004</strong>-08/SP-<strong>2004</strong>-11: (First Reading/Public<br />
Hearing) An ordinance granting a conditional use with site plan approval in<br />
Page 6 <strong>of</strong> 18
CITY OF MELBOURNE, FLORIDA<br />
MINUTES – REGULAR MEETING BEFORE CITY COUNCIL<br />
AUGUST <strong>24</strong>, <strong>2004</strong><br />
order to develop a four-story, multiple-family residential condominium project on<br />
a 1.65±-acre parcel. (P&Z Board - 8/05/04)<br />
The <strong>City</strong> Attorney read Ordinance Nos. <strong>2004</strong>-60 and <strong>2004</strong>-61 by title. Planning &<br />
Economic Development Director Cindy Dittmer reviewed the agenda report. The<br />
Planning and Zoning Board voted 6 to 1 to recommend approval <strong>of</strong> the<br />
Comprehensive Plan Amendment and voted unanimously to recommend approval <strong>of</strong><br />
the conditional use and Site Plan “A.” Staff recommended approval <strong>of</strong> Site Plan “B.”<br />
The difference in plans is the location <strong>of</strong> the driveway (Plan “A” on the west side and<br />
Plan “B” on the south side). The board and staff recommended the following<br />
conditions:<br />
a. Any change to the Site Plan (“A” or “B”) prepared by Rick Melchiori, P.E., with<br />
Project Number WN.01429.001, signed and sealed on 7/23/<strong>2004</strong>, will require<br />
re-evaluation by the Engineering Department and Planning and Economic<br />
Development Department.<br />
Any substantial change to the site plan will require review and approval by the<br />
Planning and Zoning Board, Local Planning Agency, and the <strong>City</strong> Council. A<br />
substantial change includes, but is not limited to: 1) a decrease <strong>of</strong> five percent<br />
<strong>of</strong> the open space or vegetative areas on site; 2) an increase in the number <strong>of</strong><br />
units proposed; 3) any increase in building height; or 4) the addition <strong>of</strong> a<br />
driveway or substantial change in driveway location.<br />
b. The density <strong>of</strong> the development may not exceed 10 units per acre.<br />
c. Appropriate permits for any threatened or endangered species must be<br />
obtained as part <strong>of</strong> the construction review process.<br />
Mrs. Poole pointed out that Plan “B” also provides for two more parking spaces. Mrs.<br />
Dittmer agreed.<br />
Mayor Buckley called for disclosures. Mrs. Hand said that last Thursday Hugh Evans,<br />
Sr. phoned her regarding the site plan and the driveway. She said at that time he<br />
didn’t indicate there were two plans. Mrs. Poole said she attended the Planning and<br />
Zoning Board meetings on this item.<br />
Phil Nohrr, attorney representing the applicant, added that Mrs. Poole spoke in<br />
opposition to this item at the May 6 Planning and Zoning Board meeting. Mrs. Poole<br />
responded that she did not speak at that meeting.<br />
Continuing, Mr. Nohrr stated that this project meets or exceeds all <strong>of</strong> the <strong>City</strong>’s zoning<br />
and setback requirements. No variances will be requested and they are not asking for<br />
additional height. The project is a residential development in a predominantly<br />
residential area. This project will generate less traffic than if it were developed<br />
commercial. Additionally, there are no environmental issues associated with the<br />
Page 7 <strong>of</strong> 18
CITY OF MELBOURNE, FLORIDA<br />
MINUTES – REGULAR MEETING BEFORE CITY COUNCIL<br />
AUGUST <strong>24</strong>, <strong>2004</strong><br />
property. The main stumbling block relates to ingress and egress. Mr. Nohrr stated<br />
that it is the applicant’s strong desire that Plan A be considered. However, they don’t<br />
want the entire plan denied because <strong>of</strong> this issue so they developed Plan B.<br />
Mr. Nohrr said that clearly Plan A, as identified by <strong>City</strong> staff and the applicant’s traffic<br />
engineers, is the safest means <strong>of</strong> ingress/egress. However, the neighbors don’t want<br />
the entranceway at this location.<br />
Mr. Nohrr said that another point that was made was “why not ingress/egress <strong>of</strong>f <strong>of</strong><br />
A1A.” He explained that everyone has identified A1A as the least safest. And,<br />
ingress/egress from A1A would conflict with the residents (from Provincial Drive) who<br />
have raised these concerns. The objective evidence points to Plan A; however, again,<br />
they are willing to accept Plan B.<br />
Mayor Buckley read a letter dated <strong>August</strong> <strong>24</strong> from Russell Scott, 170 and 272<br />
Provincial Drive, who indicates that he is opposed to the development <strong>of</strong> a<br />
condominium at this location because the value <strong>of</strong> his property would drop. He asked<br />
that the zoning remain as is.<br />
Laraine Scoma, 116 Lee Street, stated that this is an issue <strong>of</strong> compatibility. There are<br />
no other properties in the area zoned R-3. She agreed that a business would have<br />
more trips per day, but at sundown (condominium) residents would be hanging over<br />
their balconies peering into the (Provincial Drive) residents’ backyards. Ms. Scoma<br />
read from the Zoning Code (site plan approval for multiple-family dwelling districts) and<br />
made the following observations: the purpose <strong>of</strong> the Code is to encourage a<br />
harmonious relationship with surrounding developments; the development will have an<br />
affect on the privacy <strong>of</strong> adjacent areas; the proposed development is much denser<br />
than the surrounding development; the driveway provides a safety factor; the building<br />
will impact the residents’ light; and the development will impact traffic through services<br />
– trash pickups, deliveries, etc. – which is beyond the two vehicles per day for each<br />
unit.<br />
Ms. Scoma discussed the protected area located across A1A, north <strong>of</strong> Paradise Park<br />
and questioned if light from the subject development would stop sea turtles from<br />
coming ashore and laying their eggs.<br />
Ms. Scoma concluded by asking Council to review the compatibility issue as well as<br />
the impact on property values.<br />
Thomas Catalon, <strong>24</strong>3 Provincial Drive, submitted pictures that show scrub jays in the<br />
area. He reported that when he moved to this area in 1992, he was told that this<br />
property was a scrub jay sanctuary. Also, there are gopher tortoises on the property.<br />
He stressed that it is important that the environment be taken care <strong>of</strong>.<br />
In response to Attorney Gougelman, Mr. Catalon said he does not know who said that<br />
the property is a sanctuary.<br />
Page 8 <strong>of</strong> 18
CITY OF MELBOURNE, FLORIDA<br />
MINUTES – REGULAR MEETING BEFORE CITY COUNCIL<br />
AUGUST <strong>24</strong>, <strong>2004</strong><br />
Barry Dutton, 251 Provincial Drive, said that the homes on Provincial are two stories<br />
high – not four. His second concern is the means <strong>of</strong> ingress/egress. Provincial has a<br />
bend at the entrance and it can be tricky, especially since they have so much<br />
pedestrian traffic. Mr. Dutton recommended a third plan, with ingress/egress onto<br />
A1A. He added that he knows development is inevitable; however, the residents<br />
would like for the development to be compatible.<br />
Mr. Dutton confirmed for Mrs. Palmer that there are one- and two-story developments<br />
on the abutting Harris Boulevard and Ocean View Lane.<br />
Inge Wemken, 253 Provincial Drive, said she is mainly concerned about the safety<br />
factor for the children. There are a lot <strong>of</strong> young school children on the block who walk<br />
to/from the school bus stop. She added that her second concern is for the “sanctuary,”<br />
which is home to turtles, birds and raccoons. She stressed that she is totally opposed<br />
to the development.<br />
Mason Blake, attorney representing Mr. & Mrs. Laniado, said that the Laniados own<br />
property north <strong>of</strong> this site. They wanted to register their concerns about traffic. Mr.<br />
Blake added that a commercial development would reduce the number <strong>of</strong> trips<br />
because it would provide for “capture” trips. Therefore, the proposed residential use<br />
would create more trips. A residential development might mean fewer trips to the site<br />
but it would mean more traffic on A1A.<br />
Peter Petrillo, 328 Provincial Drive, said that Plan A or B will put traffic on his street.<br />
Because <strong>of</strong> the curve it is a little dangerous at times. He added that he is not sure he<br />
objects to condominiums at this location, his problem relates to where the traffic will<br />
be. Common sense tells him that an entrance/exit on A1A is fine. He asked that this<br />
development not make the situation difficult for the residents <strong>of</strong> Provincial Drive.<br />
Mike Bruckner, 2<strong>24</strong> Provincial Drive, stated that his understanding is that the issue is<br />
about Plan A or B. Everything else has been approved. He added that he agrees with<br />
all the points that have been made; however, the major point is that Plan A would be a<br />
big mistake. Plan B is the only option, especially as it relates to children and traffic.<br />
Attorney Nohrr read from the ITE (Institute <strong>of</strong> Transportation Engineers) Trip<br />
Generation, 7 th Edition, which indicates that the property would generate 2,073 trips<br />
per day more if developed as commercial. He agreed that there is some recapture;<br />
however, even with 50% recapture, there will be far more trips from a commercial<br />
development than a residential development.<br />
Continuing, Mr. Nohrr commented on the following: they have submitted an<br />
environmental report prepared by Bill Kerr that shows the property has no<br />
environmental issues; if there were any environmental issues, they would have to<br />
follow all state laws and regulations; the lot coverage for commercial is the same as<br />
the lot coverage for a condominium; the height is 40’, which is the maximum that could<br />
Page 9 <strong>of</strong> 18
CITY OF MELBOURNE, FLORIDA<br />
MINUTES – REGULAR MEETING BEFORE CITY COUNCIL<br />
AUGUST <strong>24</strong>, <strong>2004</strong><br />
be developed as a townhouse, condominium or commercial development; a<br />
commercial development has a lot more potential for negative impact, from a<br />
restaurant to an all night operation; and they believe they are more compatible as a<br />
residential than if developed commercial.<br />
Mr. Nohrr said the issue has been bogged down by ingress/egress. He concluded by<br />
agreeing with the conditions.<br />
Mrs. Palmer asked the distance from the closest condominium to the closest home.<br />
Mr. Nohrr said it is about 120 – 130’ from building to building.<br />
Following a brief discussion about sidewalks, Mrs. Dittmer confirmed that the applicant<br />
would be required to construct a sidewalk on his property.<br />
Mrs. Palmer referenced the issue about lighting and its impact on sea turtles. She<br />
said that public lands set aside for conservation are meant to be overgrown. And,<br />
there is a drop down to the beach. She asked Mr. Nohrr if he had any information<br />
about whether the lights from this project could light the area across the street.<br />
Mr. Nohrr said that although they have not tested he is convinced that the lighting will<br />
not be an issue for the sea turtles.<br />
Mayor Buckley read the recommendation and stated that the applicant’s attorney is<br />
willing to go along with Plan B.<br />
Mrs. Poole said that area residents left the Planning and Zoning Board thinking that<br />
Plan B would be the plan going to Council. However, it has been presented to Council<br />
with a recommendation for Plan A. She read from the district and intent <strong>of</strong> the<br />
Commercial Parkway classification in the Zoning Code.<br />
Continuing, Mrs. Poole said that the intent <strong>of</strong> the Commercial Parkway zone is to serve<br />
the needs <strong>of</strong> the motoring public – not to construct a multi-family development. She<br />
expressed concern with rezoning the property and noted that this will start a chain<br />
reaction.<br />
Moved by C. Palmer/Contreras to approve Site Plan B.<br />
Mrs. Palmer said she has read the minutes from the Planning and Zoning Board<br />
meetings. The area residents know the traffic and the local situation and from their<br />
expert point <strong>of</strong> view, Plan B is the safer <strong>of</strong> the two options. Regarding the concern that<br />
this condominium would block the view, the land was already zoned to allow a 40’<br />
height. It could have been developed with a 40’ <strong>of</strong>fice building or restaurant. This is<br />
simply a change from commercial to residential.<br />
Page 10 <strong>of</strong> 18
CITY OF MELBOURNE, FLORIDA<br />
MINUTES – REGULAR MEETING BEFORE CITY COUNCIL<br />
AUGUST <strong>24</strong>, <strong>2004</strong><br />
Mr. Palmer asked why staff recommended Plan A over Plan B. Mrs. Dittmer said<br />
based on a recommendation from the <strong>City</strong>’s Traffic Engineer regarding the safest<br />
location for ingress/egress.<br />
The maker/seconder agreed to consider the Comprehensive Plan ordinance first.<br />
Moved by C. Palmer/Contreras for approval <strong>of</strong> Ordinance No. <strong>2004</strong>-60. Motion<br />
carried. Mrs. Poole voted nay.<br />
Moved by C. Palmer/Contreras for approval <strong>of</strong> Ordinance No. <strong>2004</strong>-61 with Site Plan<br />
B. Maker/seconder agreed that the motion includes an amendment to Section 2 a. <strong>of</strong><br />
the ordinance to reflect Site Plan B.<br />
Mrs. Poole asked the <strong>City</strong> Attorney if this plan meets all the requirements outlined in<br />
the <strong>City</strong> Code. Attorney Gougelman said Mrs. Poole is pointing out a glaring<br />
inconsistency in the Code. The Code refers to the “motoring public” in the C-P zone<br />
yet provides for a multi-family development with a conditional use. Multi-family is<br />
inconsistent with the district and intent. Mr. Gougelman said that the Code provision<br />
was adopted by a previous <strong>City</strong> Council and the legislative decision was made that the<br />
two mesh. Therefore, the application is properly before Council.<br />
Mr. Contreras referenced the allegation made by the applicant (that Mrs. Poole spoke<br />
in opposition to this item at a Planning & Zoning Board meeting). Attorney Gougelman<br />
said that he has reviewed the May 6, July 1 and July 16 Planning and Zoning Board<br />
minutes. He noted that Mrs. Poole did not speak at the May 6 meeting; however, she<br />
made a presentation to the board at the July 15 meeting. The minutes show that Mrs.<br />
Poole raised a number <strong>of</strong> issues/concerns; however, he is not prepared to say that<br />
due process was denied.<br />
Motion carried. Mrs. Poole voted nay.<br />
Recessed:<br />
Reconvened:<br />
8:28 p.m.<br />
8:39 p.m.<br />
14. ORDINANCE NO. <strong>2004</strong>-62 (Z-<strong>2004</strong>-990) and ORDINANCE NO. <strong>2004</strong>-63 (CU-<strong>2004</strong>-<br />
10) WITH SITE PLAN APPROVAL (SP-<strong>2004</strong>-15) CASA RIO CONDOMINIUMS: (First<br />
Readings/Public Hearings) Ordinances providing for a change in zoning and granting a<br />
conditional use with site plan approval on a 1.00+-acre parcel, located on the east side<br />
<strong>of</strong> North Highway U.S. 1, south <strong>of</strong> Sarno Road, across from Adger Smith Lane.<br />
(Owner – Albert J. Bosco) (Applicant – David & Sherrie Bryant)<br />
a. Ordinance No. <strong>2004</strong>-62/Z-<strong>2004</strong>-990: (First Reading/Public Hearing) An<br />
ordinance changing the zoning from C-2 (General Commercial) to C-1<br />
(Neighborhood Commercial). (P&Z Board – 8/05/04)<br />
b. Ordinance No. <strong>2004</strong>-63/CU-<strong>2004</strong>-10/SP-<strong>2004</strong>-15: (First Reading/Public<br />
Hearing) An ordinance granting a conditional use with site plan approval to<br />
Page 11 <strong>of</strong> 18
CITY OF MELBOURNE, FLORIDA<br />
MINUTES – REGULAR MEETING BEFORE CITY COUNCIL<br />
AUGUST <strong>24</strong>, <strong>2004</strong><br />
develop a four-story multiple-family residential condominium project on a 1.00±acre<br />
parcel. (P&Z Board – 8/05/04)<br />
Attorney Gougelman read the ordinances by title. Mrs. Dittmer reviewed the agenda<br />
report. The Planning and Zoning Board unanimously recommended approval <strong>of</strong> the<br />
rezoning request, and the conditional use and site plan prepared by David Bryant,<br />
P.E., with Job No. <strong>24</strong>0503C, with a signed and sealed date <strong>of</strong> July 14, <strong>2004</strong>, subject to<br />
the following conditions:<br />
a. Any change to the site plan, prepared by David Bryant, P.E., with Job No.<br />
<strong>24</strong>0503C, with a signed and sealed date <strong>of</strong> July 14, <strong>2004</strong>, will require<br />
reevaluation by the Engineering Department and Planning and Economic<br />
Development Department.<br />
Any substantial change to the site plan will require review and approval by the<br />
Planning and Zoning Board, Local Planning Agency, and the <strong>City</strong> Council. A<br />
substantial change includes, but is not limited to: 1) a decrease <strong>of</strong> five percent<br />
<strong>of</strong> the open space or vegetative areas on site; 2) an increase in building height;<br />
3) any increase <strong>of</strong> 10 percent in building area; or 4) the addition <strong>of</strong> a driveway.<br />
b. The proposed building shall be substantially consistent with the rendering<br />
submitted by the applicant.<br />
c. A six-foot opaque fence will be required along the north property line where<br />
abutting the driveway.<br />
There were no disclosures by Council. Mayor Buckley opened the public hearing.<br />
Patricia Richardson, Minton Road, said she is representing Mr. and Mrs. Bryant (the<br />
applicants, who are out <strong>of</strong> the country. She noted that the project engineer is also<br />
present. She made the following points about the development: Mr. Bryant is a<br />
lifetime resident; this is a down-zoning from C-2 to C-1; the Future Land Use calls for<br />
High Density Residential on this site; they are not requesting any additional height or<br />
density; there will be less vehicle trips compared to a commercial development; they<br />
plan to have extensive landscaping and a Mediterranean style building; they have<br />
corresponded with the neighbors across Elbow Creek and have agreed to not allow<br />
lights on the back <strong>of</strong> the building to shine towards the water; it is approximately 470’<br />
from the back <strong>of</strong> the neighbors’ homes to the back <strong>of</strong> Casa Rio; and they are planning<br />
luxury condominium units that average 1,600 s.f. with a $300,000 - $350,000 price<br />
range. Ms. Richardson concluded by asking for Council’s approval.<br />
Mr. Contreras referenced the <strong>August</strong> 10 letter from David Bryant distributed to Council<br />
that indicates they do not intend to build a seawall or boat slips. Ms. Richardson<br />
agreed.<br />
Page 12 <strong>of</strong> 18
CITY OF MELBOURNE, FLORIDA<br />
MINUTES – REGULAR MEETING BEFORE CITY COUNCIL<br />
AUGUST <strong>24</strong>, <strong>2004</strong><br />
Shawn McDermott, 844 Whitmire Drive, said he can’t imagine what a four-story<br />
building will look like at this location. Currently it is nice and dark at night. The<br />
development will result in light from balconies shining on the river. He asked how the<br />
traffic will be controlled so people can enter/exit Sarno Road in a safe manner. Mr.<br />
McDermott concluded by saying Elbow Creek is narrow at this point and this<br />
development will impact his privacy.<br />
Bill Ferguson, project manager representing Mr. Bryant, explained that the closest<br />
residence will be 470’ away. In addition to the width <strong>of</strong> Elbow Creek, they are set back<br />
from the high and mean water line. The building being proposed is within the allowed<br />
height.<br />
Mr. Ferguson agreed with the conditions (read by Mayor Buckley).<br />
Mrs. Poole asked why no seawall was planned. Mr. Ferguson said that the area is<br />
heavily vegetated and the water is too shallow. They would rather leave the<br />
mangroves and aquatic plants.<br />
Responding to Mrs. Poole, Mr. Ferguson said that a retention area will trap any run<strong>of</strong>f<br />
from the parking area. The project is proposed with zero run<strong>of</strong>f into the creek.<br />
That concluded the speakers from the audience.<br />
Moved by Hand/E. Palmer for approval <strong>of</strong> Ordinance No. <strong>2004</strong>-62.<br />
Mrs. Poole said that this is another case where development will destroy the view for<br />
other people.<br />
The question was called. Motion carried. Mrs. Poole voted nay.<br />
Moved by E. Palmer/Contreras for approval <strong>of</strong> Ordinance No. <strong>2004</strong>-63. Motion<br />
carried. Mrs. Poole voted nay.<br />
15. RESOLUTION NO. 1891: (Public Hearing) A resolution authorizing transmittal <strong>of</strong> nine<br />
major Comprehensive Plan Amendments and one text amendment to the Department<br />
<strong>of</strong> Community Affairs. (P&Z Board - 8/05/04)<br />
Attorney Gougelman read Resolution No. 1891 by title. Mrs. Dittmer reviewed each<br />
amendment. (Comments are noted below following the specific amendment.)<br />
a. CPA-<strong>2004</strong>-11 (Intracoastal): Comprehensive Plan Amendment changing the<br />
Future Land Use from Commercial to mixed-use *Commercial/High Density<br />
Residential on a 6.32-acre parcel, located on the east side <strong>of</strong> South Harbor <strong>City</strong><br />
Boulevard, south <strong>of</strong> Cherry Drive, and north <strong>of</strong> NASA Boulevard. (Owner -<br />
Intracoastal Marina <strong>of</strong> <strong>Melbourne</strong>) (Applicant/Representative - David T. Menzel,<br />
MAI Architects Engineers)<br />
Page 13 <strong>of</strong> 18
CITY OF MELBOURNE, FLORIDA<br />
MINUTES – REGULAR MEETING BEFORE CITY COUNCIL<br />
AUGUST <strong>24</strong>, <strong>2004</strong><br />
*Mrs. Dittmer corrected the agenda item to reflect Commercial/High Density<br />
Residential as opposed to Commercial/Medium Density Residential. She noted that<br />
the backup material in the package is correct.<br />
Mrs. Hand asked if the Coral Bay Restaurant is going to be destroyed. Mrs. Dittmer<br />
said that is staff’s understanding. The applicant intends to take everything but the<br />
<strong>of</strong>fice building and develop residential. That would include removal <strong>of</strong> the large, dry<br />
storage building and fueling stations related to the marina. The slips would perhaps<br />
remain for residential use.<br />
Mrs. Hand asked if we had any indication <strong>of</strong> the proposed height. She recalled that<br />
Mr. Rathmann (located on the west side <strong>of</strong> U. S. 1) is concerned about the view being<br />
blocked.<br />
Mrs. Dittmer noted that this is simply transmittal <strong>of</strong> the Comprehensive Plan<br />
Amendment to the <strong>Florida</strong> Department <strong>of</strong> Community Affairs. It does not include<br />
approval <strong>of</strong> a development plan. The item would definitely return to <strong>City</strong> Council for a<br />
conditional use and site plan.<br />
Chris Romandetti, 705 South Harbor <strong>City</strong> Boulevard, said that they have numerous<br />
plans; however, nothing has been established. He referenced the cost for engineering<br />
fees and said they will begin that process after the amendment has been approved by<br />
the Department <strong>of</strong> Community Affairs.<br />
b. CPA-<strong>2004</strong>-12 (Dairy/Madison): A Comprehensive Plan Amendment<br />
designating a Future Land Use <strong>of</strong> Medium Density Residential on a 42.83-acre<br />
parcel, located west <strong>of</strong> Dairy Road, and north <strong>of</strong> Madison Avenue (a.k.a. Range<br />
Road). (Owners - Richard E & Micheline A Nichols, Jason W. Sauriol, Iglesia<br />
de Dios Pentecostal and Movimiento Internacional, Inc. & Development Group<br />
<strong>of</strong> West <strong>Melbourne</strong>) (Applicant - Development Group <strong>of</strong> West <strong>Melbourne</strong>)<br />
(Representative - Jake T. Wise)<br />
c. CPA-<strong>2004</strong>-13 (RJP Development): A Comprehensive Plan Amendment<br />
designating a Future Land Use <strong>of</strong> Industrial on a 39.4-acre parcel, located<br />
between John Rodes Boulevard and North Drive. (Owners - William C. Potter,<br />
Co-Trustee & Hubert C. Normile, Jr.) (Applicant - RJP Development<br />
Corporation) (Representative - Jake Wise)<br />
Attorney Phil Nohrr confirmed for Mrs. Poole that Mr. Pence has an interest in RJP<br />
Development Corporation.<br />
d. CPA-<strong>2004</strong>-14 (M-135, LLC): A Comprehensive Plan Amendment designating a<br />
Future Land Use <strong>of</strong> Industrial/Commercial on 37 acres and Low Density<br />
Residential on 138 acres, located west <strong>of</strong> I-95 and south <strong>of</strong> Eau Gallie<br />
Page 14 <strong>of</strong> 18
CITY OF MELBOURNE, FLORIDA<br />
MINUTES – REGULAR MEETING BEFORE CITY COUNCIL<br />
AUGUST <strong>24</strong>, <strong>2004</strong><br />
Boulevard. (Owner/Applicant - M-135, LLC) (Representative - Scott M.<br />
Glaubitz)<br />
Mrs. Hand asked if the industrial area will backup to a residential area. Mrs. Dittmer<br />
said that the request for commercial/industrial is located along I-95. She agreed that<br />
additional buffer requirements would need to be addressed.<br />
Mr. Contreras asked about the two rectangles located on the map. Mrs. Dittmer said<br />
that they indicate billboard locations, which are not part <strong>of</strong> the Comprehensive Plan<br />
Amendment. The <strong>City</strong> does not permit billboards, so that issue would have to be<br />
addressed at the time <strong>of</strong> annexation. A brief discussion followed regarding billboards.<br />
Anna Glaubitz, BSE Consultants, said that there is an eastern portion to the property<br />
that is not shaded on the map.<br />
Mrs. Dittmer said that is probably an error on the part <strong>of</strong> the mapmaker. She added<br />
that this does not change the acreage; the total acreage is correct as noted.<br />
e. CPA-<strong>2004</strong>-15 (Palms 8 Theater Property): A Comprehensive Plan Amendment<br />
changing the Future Land Use from Commercial to Commercial/Medium<br />
Density Residential on a 10.28-acre parcel, located on the west side <strong>of</strong> North<br />
Babcock Street, south <strong>of</strong> Laurie Street, and north <strong>of</strong> Alma Drive.<br />
(Owner/Applicant/Representative – <strong>City</strong> <strong>of</strong> <strong>Melbourne</strong>)<br />
There was a brief discussion about the contract between Mr. Coy Clark and the <strong>City</strong>.<br />
Attorney Gougelman confirmed that a Comprehensive Plan Amendment is necessary<br />
to effectuate the contract.<br />
f. CPA-<strong>2004</strong>-16 (Annexation and Land Use Policy): A Comprehensive Plan<br />
Amendment to allow a text amendment to add a policy to the Future Land Use<br />
Element and Intergovernmental Coordination Element, which would allow an<br />
appropriate designation for Future Land Use once a property is annexed into<br />
the <strong>City</strong> from unincorporated Brevard County. (Owner/Applicant/Representative<br />
– <strong>City</strong> <strong>of</strong> <strong>Melbourne</strong>)<br />
Mrs. Palmer referenced the table and asked if the Low Density Residential includes<br />
our two new zoning designations. Mrs. Dittmer explained that our lowest use is Low<br />
Density Residential. A property coming into the <strong>City</strong> from the County, with an<br />
agriculture use, would receive the Low Density Residential designation with an AEU or<br />
REU zoning classification.<br />
g. CPA-<strong>2004</strong>-18 (Taranto): A Comprehensive Plan Amendment designating a<br />
Future Land Use <strong>of</strong> Medium Density Residential on a 30-acre parcel, located<br />
between Riverside Drive and Highway A1A, south <strong>of</strong> the intersection <strong>of</strong> Eau<br />
Gallie Boulevard and Highway A1A, north <strong>of</strong> Paradise Boulevard. (Owner -<br />
Vincent & Marie Taranto) (Representative - Vaheed Temouri)<br />
Page 15 <strong>of</strong> 18
CITY OF MELBOURNE, FLORIDA<br />
MINUTES – REGULAR MEETING BEFORE CITY COUNCIL<br />
AUGUST <strong>24</strong>, <strong>2004</strong><br />
Mayor Buckley referenced the correspondence from James E. and Patricia D. Pruitt<br />
dated <strong>August</strong> 17. The Pruitts object to rezoning the property to R-2 and<br />
ingress/egress via Riverside Drive. Mr. Schluckebier explained that the zoning,<br />
ingress, egress, etc. is not part <strong>of</strong> this item. This item is for transmittal only to the<br />
Department <strong>of</strong> Community Affairs. The issues raised by the Pruitts will return to the<br />
Planning and Zoning Board and Council for consideration.<br />
In response to Mr. Palmer, Mrs. Dittmer clarified that the intent is for the 18-acre parcel<br />
to receive a Future Land Use <strong>of</strong> Low Density Residential and the 12-acre parcel a<br />
Future Land Use <strong>of</strong> Medium Density Residential.<br />
Mark LaRusso, 622 Sanderling Drive, stated that he has been appointed by the<br />
Sanctuary Homeowners’ Association Board <strong>of</strong> Directors to represent the residents on<br />
this issue. He noted that the main concern relates to the entire 30 acres changing to<br />
Medium Density Residential. Mr. LaRusso referenced the staff recommendation for<br />
the 18-acre parcel to receive a Low Density Residential land use. Additionally, he<br />
noted that a petition is being circulated and will be submitted to <strong>City</strong> Hall.<br />
Mr. LaRusso concluded by saying that the residents have proactively worked with Mr.<br />
Toranto and will continue to work closely with him. He asked for assurance that the<br />
entire 30 acres will not be designated Medium Density Residential.<br />
Vince Taranto, applicant, said that there has been confusion with regard to this<br />
property. He said that the intent was to apply for Low Density Residential because<br />
they plan to build an upscale single-family residential detached retirement community.<br />
After elaborating on the type <strong>of</strong> development, Mr. Taranto said he does not intend to<br />
develop high density apartments or townhomes. He added that the confusion is easy<br />
to understand because <strong>of</strong> the type <strong>of</strong> zoning being requested.<br />
Mr. Contreras asked Mr. LaRusso if everyone is on the same page with regard to this<br />
item. Mr. LaRusso said that they (the Sanctuary homeowners and the applicant) are<br />
getting there. The residents’ main concern is on the zoning.<br />
Mr. Taranto said that the residents should not be concerned with the zoning as much<br />
as they should be with the density <strong>of</strong> the land and the quality <strong>of</strong> the development. He<br />
said that they want to construct an upscale senior community and will be marketing the<br />
home and the property under the home. This type <strong>of</strong> development will not allow for an<br />
R-1AA or R-1AAA zoning designation. Rather, they would have to fall into the R-2<br />
zoning category with a binding site plan.<br />
Mrs. Poole asked Mr. Taranto to elaborate. Mr. Taranto said that the development<br />
would fall under Chapter 720 <strong>of</strong> the State Statutes. A person would buy a home and<br />
the property under the home. All other property would be held by a homeowners’<br />
association as a common area.<br />
Page 16 <strong>of</strong> 18
CITY OF MELBOURNE, FLORIDA<br />
MINUTES – REGULAR MEETING BEFORE CITY COUNCIL<br />
AUGUST <strong>24</strong>, <strong>2004</strong><br />
Mr. Palmer asked if this item will be re-written. Mrs. Dittmer referenced the very end <strong>of</strong><br />
the staff write up which notes that the 12 acres would have a Medium Density<br />
Residential land use and the 18 acres would have a Low Density Residential land use.<br />
Mr. Palmer asked for an assurance on this item.<br />
Mr. Contreras asked if the binding development agreement would relate to the site<br />
plan. Attorney Gougelman said that the Planning and Zoning Board held up the<br />
zoning to allow Mr. Taranto, Mr. LaRusso, the attorney for the Sanctuary<br />
Homeowners’ Association and <strong>City</strong> staff an opportunity to work through. There will be<br />
deed restrictions and all parties should be happy with the end product.<br />
h. CPA-<strong>2004</strong>-19 (<strong>City</strong> <strong>of</strong> <strong>Melbourne</strong>): A Comprehensive Plan Amendment<br />
designating a Future Land Use <strong>of</strong> Public Lands and Institutions on a 314-acre<br />
parcel located on the west side <strong>of</strong> I-95 at the western terminus <strong>of</strong> Lake<br />
Washington Road. (Owner/Applicant/Representative - <strong>City</strong> <strong>of</strong> <strong>Melbourne</strong>)<br />
i. CPA-<strong>2004</strong>-20 (Parkway Drive, Area A): A Comprehensive Plan Amendment<br />
designating a Future Land Use <strong>of</strong> Low Density Residential on parcels totaling<br />
1<strong>24</strong> acres, located west <strong>of</strong> Wickham Road, north and south <strong>of</strong> Parkway Drive.<br />
(Administrative request by the <strong>City</strong> <strong>of</strong> <strong>Melbourne</strong>)<br />
j. CPA-<strong>2004</strong>-21 (Parkway Drive, Area B): A Comprehensive Plan Amendment<br />
designating a Future Land Use <strong>of</strong> Low Density Residential on parcels totaling<br />
116 acres, located adjacent to and west <strong>of</strong> Turtle Mound Road, south <strong>of</strong><br />
Parkway Drive, and north <strong>of</strong> Lake Washington Road. (Administrative request<br />
by the <strong>City</strong> <strong>of</strong> <strong>Melbourne</strong>)<br />
Moved by E. Palmer/Contreras for approval <strong>of</strong> Resolution No. 1891. Motion carried<br />
unanimously.<br />
16. RESOLUTION NO. 1892: A resolution implementing the FY 2003-<strong>2004</strong> Third Quarter<br />
Budget Review recommendations.<br />
The <strong>City</strong> Attorney read the resolution by title.<br />
Moved by Hand/E. Palmer for approval <strong>of</strong> Resolution No. 1892. Motion carried<br />
unanimously.<br />
Mrs. Elliott responded to Mr. Palmer’s general questions about the budget review.<br />
17. PETITIONS, REMONSTRANCES AND COMMUNICATIONS<br />
None.<br />
18. ADJOURNMENT<br />
Page 17 <strong>of</strong> 18
CITY OF MELBOURNE, FLORIDA<br />
MINUTES – REGULAR MEETING BEFORE CITY COUNCIL<br />
AUGUST <strong>24</strong>, <strong>2004</strong><br />
Moved by Contreras/E. Palmer to adjourn. Motion carried unanimously.<br />
The meeting adjourned at 10:07 p.m.<br />
_________________________<br />
<strong>City</strong> Clerk – 9/1/<strong>2004</strong><br />
Approved by Council: September 14, <strong>2004</strong><br />
Page 18 <strong>of</strong> 18


