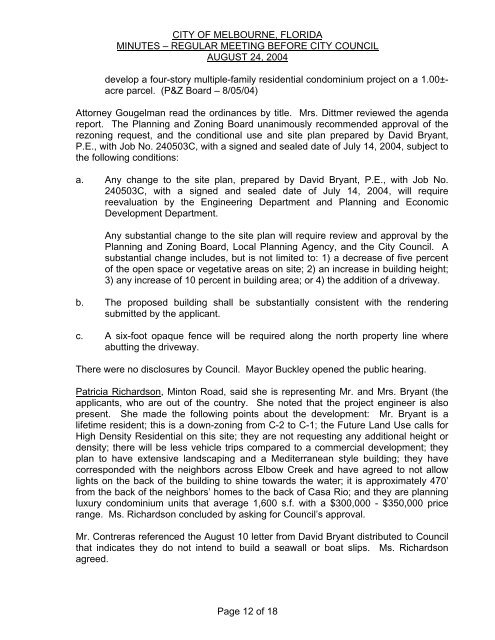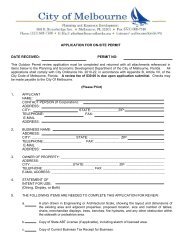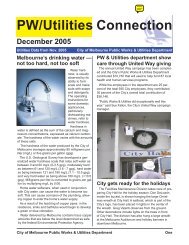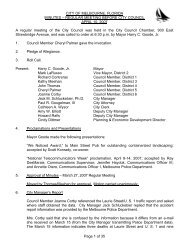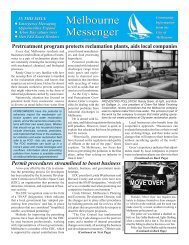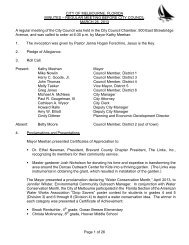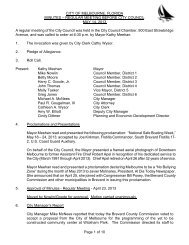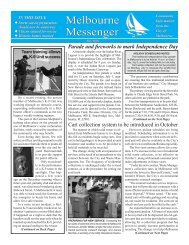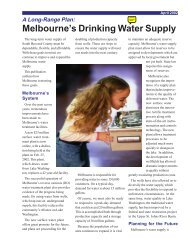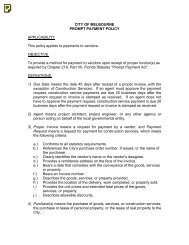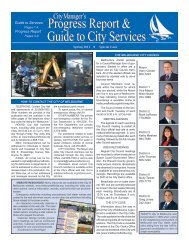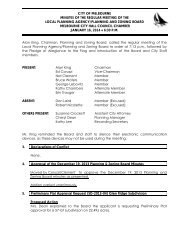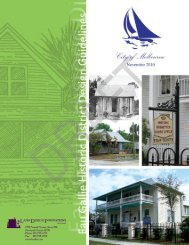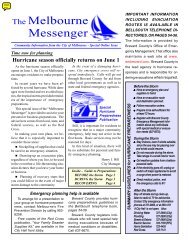August 24, 2004 - City of Melbourne, Florida
August 24, 2004 - City of Melbourne, Florida
August 24, 2004 - City of Melbourne, Florida
Create successful ePaper yourself
Turn your PDF publications into a flip-book with our unique Google optimized e-Paper software.
CITY OF MELBOURNE, FLORIDA<br />
MINUTES – REGULAR MEETING BEFORE CITY COUNCIL<br />
AUGUST <strong>24</strong>, <strong>2004</strong><br />
develop a four-story multiple-family residential condominium project on a 1.00±acre<br />
parcel. (P&Z Board – 8/05/04)<br />
Attorney Gougelman read the ordinances by title. Mrs. Dittmer reviewed the agenda<br />
report. The Planning and Zoning Board unanimously recommended approval <strong>of</strong> the<br />
rezoning request, and the conditional use and site plan prepared by David Bryant,<br />
P.E., with Job No. <strong>24</strong>0503C, with a signed and sealed date <strong>of</strong> July 14, <strong>2004</strong>, subject to<br />
the following conditions:<br />
a. Any change to the site plan, prepared by David Bryant, P.E., with Job No.<br />
<strong>24</strong>0503C, with a signed and sealed date <strong>of</strong> July 14, <strong>2004</strong>, will require<br />
reevaluation by the Engineering Department and Planning and Economic<br />
Development Department.<br />
Any substantial change to the site plan will require review and approval by the<br />
Planning and Zoning Board, Local Planning Agency, and the <strong>City</strong> Council. A<br />
substantial change includes, but is not limited to: 1) a decrease <strong>of</strong> five percent<br />
<strong>of</strong> the open space or vegetative areas on site; 2) an increase in building height;<br />
3) any increase <strong>of</strong> 10 percent in building area; or 4) the addition <strong>of</strong> a driveway.<br />
b. The proposed building shall be substantially consistent with the rendering<br />
submitted by the applicant.<br />
c. A six-foot opaque fence will be required along the north property line where<br />
abutting the driveway.<br />
There were no disclosures by Council. Mayor Buckley opened the public hearing.<br />
Patricia Richardson, Minton Road, said she is representing Mr. and Mrs. Bryant (the<br />
applicants, who are out <strong>of</strong> the country. She noted that the project engineer is also<br />
present. She made the following points about the development: Mr. Bryant is a<br />
lifetime resident; this is a down-zoning from C-2 to C-1; the Future Land Use calls for<br />
High Density Residential on this site; they are not requesting any additional height or<br />
density; there will be less vehicle trips compared to a commercial development; they<br />
plan to have extensive landscaping and a Mediterranean style building; they have<br />
corresponded with the neighbors across Elbow Creek and have agreed to not allow<br />
lights on the back <strong>of</strong> the building to shine towards the water; it is approximately 470’<br />
from the back <strong>of</strong> the neighbors’ homes to the back <strong>of</strong> Casa Rio; and they are planning<br />
luxury condominium units that average 1,600 s.f. with a $300,000 - $350,000 price<br />
range. Ms. Richardson concluded by asking for Council’s approval.<br />
Mr. Contreras referenced the <strong>August</strong> 10 letter from David Bryant distributed to Council<br />
that indicates they do not intend to build a seawall or boat slips. Ms. Richardson<br />
agreed.<br />
Page 12 <strong>of</strong> 18


