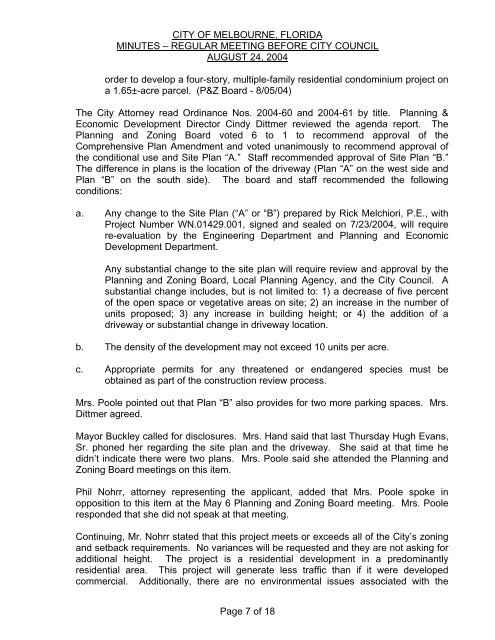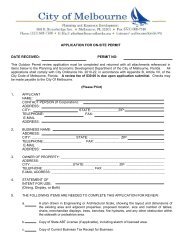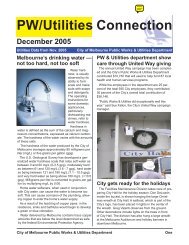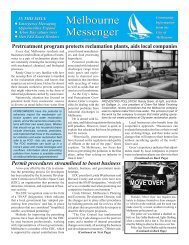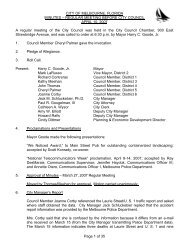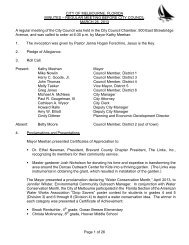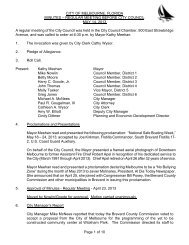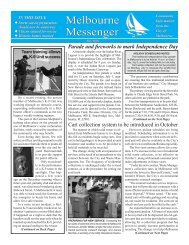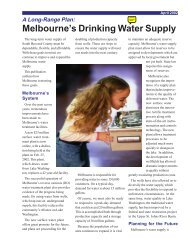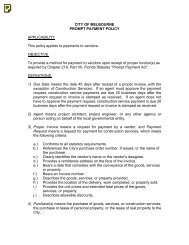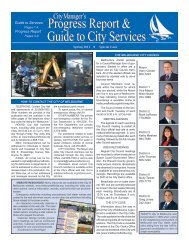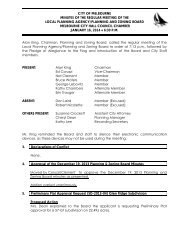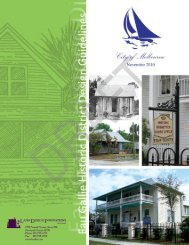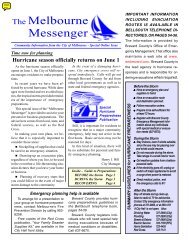August 24, 2004 - City of Melbourne, Florida
August 24, 2004 - City of Melbourne, Florida
August 24, 2004 - City of Melbourne, Florida
You also want an ePaper? Increase the reach of your titles
YUMPU automatically turns print PDFs into web optimized ePapers that Google loves.
CITY OF MELBOURNE, FLORIDA<br />
MINUTES – REGULAR MEETING BEFORE CITY COUNCIL<br />
AUGUST <strong>24</strong>, <strong>2004</strong><br />
order to develop a four-story, multiple-family residential condominium project on<br />
a 1.65±-acre parcel. (P&Z Board - 8/05/04)<br />
The <strong>City</strong> Attorney read Ordinance Nos. <strong>2004</strong>-60 and <strong>2004</strong>-61 by title. Planning &<br />
Economic Development Director Cindy Dittmer reviewed the agenda report. The<br />
Planning and Zoning Board voted 6 to 1 to recommend approval <strong>of</strong> the<br />
Comprehensive Plan Amendment and voted unanimously to recommend approval <strong>of</strong><br />
the conditional use and Site Plan “A.” Staff recommended approval <strong>of</strong> Site Plan “B.”<br />
The difference in plans is the location <strong>of</strong> the driveway (Plan “A” on the west side and<br />
Plan “B” on the south side). The board and staff recommended the following<br />
conditions:<br />
a. Any change to the Site Plan (“A” or “B”) prepared by Rick Melchiori, P.E., with<br />
Project Number WN.01429.001, signed and sealed on 7/23/<strong>2004</strong>, will require<br />
re-evaluation by the Engineering Department and Planning and Economic<br />
Development Department.<br />
Any substantial change to the site plan will require review and approval by the<br />
Planning and Zoning Board, Local Planning Agency, and the <strong>City</strong> Council. A<br />
substantial change includes, but is not limited to: 1) a decrease <strong>of</strong> five percent<br />
<strong>of</strong> the open space or vegetative areas on site; 2) an increase in the number <strong>of</strong><br />
units proposed; 3) any increase in building height; or 4) the addition <strong>of</strong> a<br />
driveway or substantial change in driveway location.<br />
b. The density <strong>of</strong> the development may not exceed 10 units per acre.<br />
c. Appropriate permits for any threatened or endangered species must be<br />
obtained as part <strong>of</strong> the construction review process.<br />
Mrs. Poole pointed out that Plan “B” also provides for two more parking spaces. Mrs.<br />
Dittmer agreed.<br />
Mayor Buckley called for disclosures. Mrs. Hand said that last Thursday Hugh Evans,<br />
Sr. phoned her regarding the site plan and the driveway. She said at that time he<br />
didn’t indicate there were two plans. Mrs. Poole said she attended the Planning and<br />
Zoning Board meetings on this item.<br />
Phil Nohrr, attorney representing the applicant, added that Mrs. Poole spoke in<br />
opposition to this item at the May 6 Planning and Zoning Board meeting. Mrs. Poole<br />
responded that she did not speak at that meeting.<br />
Continuing, Mr. Nohrr stated that this project meets or exceeds all <strong>of</strong> the <strong>City</strong>’s zoning<br />
and setback requirements. No variances will be requested and they are not asking for<br />
additional height. The project is a residential development in a predominantly<br />
residential area. This project will generate less traffic than if it were developed<br />
commercial. Additionally, there are no environmental issues associated with the<br />
Page 7 <strong>of</strong> 18


