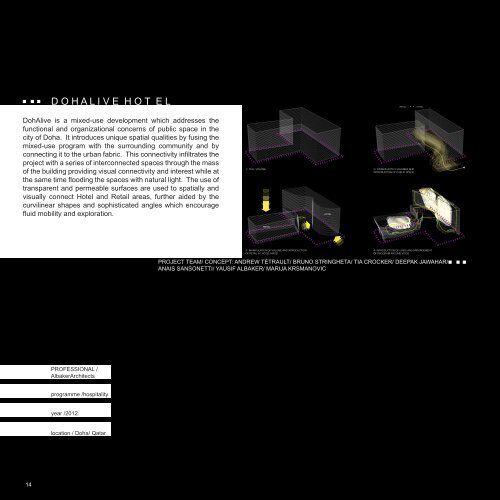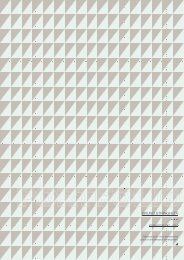PORTFOLIO
Create successful ePaper yourself
Turn your PDF publications into a flip-book with our unique Google optimized e-Paper software.
D O H A L I V E H O T E L<br />
RETAIL<br />
HOTEL<br />
DohAlive is a mixed-use development which addresses the<br />
functional and organizational concerns of public space in the<br />
city of Doha. It introduces unique spatial qualities by fusing the<br />
mixed-use program with the surrounding community and by<br />
connecting it to the urban fabric. This connectivity infiltrates the<br />
project with a series of interconnected spaces through the mass<br />
of the building providing visual connectivity and interest while at<br />
the same time flooding the spaces with natural light. The use of<br />
transparent and permeable surfaces are used to spatially and<br />
visually connect Hotel and Retail areas, further aided by the<br />
curvilinear shapes and sophisticated angles which encourage<br />
fluid mobility and exploration.<br />
1/ FULL VOLUME<br />
RETAIL<br />
HOTEL<br />
2/ DIVISION INTO 2 VOLUMES AND<br />
INTRODUCTION OF PUBLIC SPACE<br />
RETAIL<br />
RETAIL<br />
HOTEL<br />
3/ MANIPULATION OF VOLUME AND INTRODUCTION<br />
OF RETAIL IN ‘HOTEL MASS’<br />
4/ INTRODUCTION OF VOIDS AND ARRANGEMENT<br />
OF PROGRAM AROUND VOIDS<br />
PROJECT TEAM/ CONCEPT: ANDREW TÉTRAULT/ BRUNO STRINGHETA/ TIA CROCKER/ DEEPAK JAWAHAR/<br />
ANAIS SANSONETTI/ YAUSIF ALBAKER/ MARIJA KRSMANOVIC<br />
PROFESSIONAL /<br />
AlbakerArchitects<br />
programme /hospitality<br />
year /2012.<br />
location / Doha/ Qatar<br />
14



