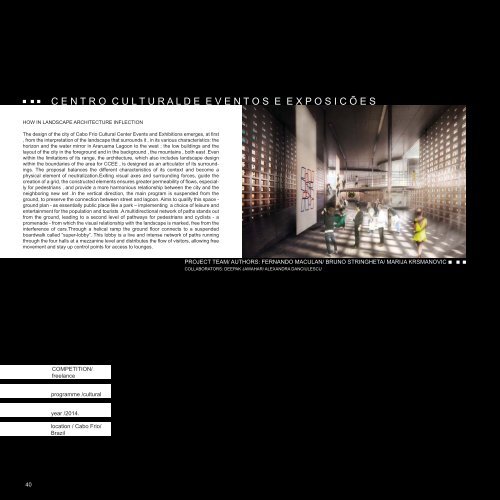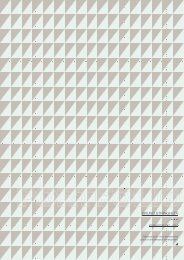PORTFOLIO
You also want an ePaper? Increase the reach of your titles
YUMPU automatically turns print PDFs into web optimized ePapers that Google loves.
C E N T R O C U L T U R A L D E E V E N T O S E E X P O S I Ç Õ E S<br />
HOW IN LANDSCAPE ARCHITECTURE INFLECTION<br />
The design of the city of Cabo Frio Cultural Center Events and Exhibitions emerges, at first<br />
, from the interpretation of the landscape that surrounds it , in its various characteristics: the<br />
horizon and the water mirror in Araruama Lagoon to the west ; the low buildings and the<br />
layout of the city in the foreground and in the background , the mountains , both east .Even<br />
within the limitations of its range, the architecture, which also includes landscape design<br />
within the boundaries of the area for CCEE , is designed as an articulator of its surroundings.<br />
The proposal balances the different characteristics of its context and become a<br />
physical element of neutralization.Exiting visual axes and surrounding forces, guide the<br />
creation of a grid, the constructed elements ensures greater permeability of flows, especially<br />
for pedestrians , and provide a more harmonious relationship between the city and the<br />
neighboring new set .In the vertical direction, the main program is suspended from the<br />
ground, to preserve the connection between street and lagoon. Aims to qualify this space -<br />
ground plan - as essentially public place like a park – implementing a choice of leisure and<br />
entertainment for the population and tourists .A multidirectional network of paths stands out<br />
from the ground, leading to a second level of pathways for pedestrians and cyclists - a<br />
promenade - from which the visual relationship with the landscape is marked, free from the<br />
interference of cars.Through a helical ramp the ground floor connects to a suspended<br />
boardwalk called “super-lobby”. This lobby is a live and intense network of paths running<br />
through the four halls at a mezzanine level and distributes the flow of visitors, allowing free<br />
movement and stay up control points for access to lounges.<br />
PROJECT TEAM/ AUTHORS: FERNANDO MACULAN/ BRUNO STRINGHETA/ MARIJA KRSMANOVIC<br />
COLLABORATORS: DEEPAK JAWAHAR/ ALEXANDRA DANCIULESCU<br />
COMPETITION/<br />
freelance<br />
programme /cultural<br />
year /2014.<br />
location / Cabo Frio/<br />
Brazil<br />
40



