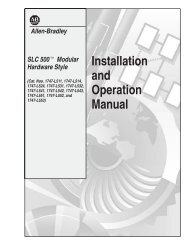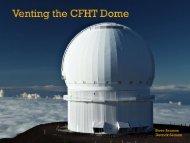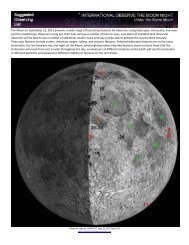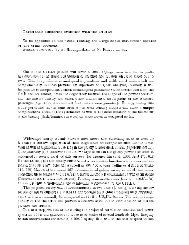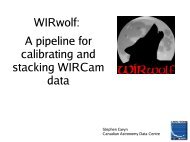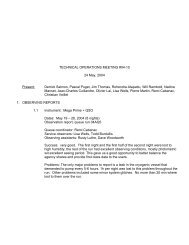1 Overview 2 Details of the Model Construction - Canada France ...
1 Overview 2 Details of the Model Construction - Canada France ...
1 Overview 2 Details of the Model Construction - Canada France ...
Create successful ePaper yourself
Turn your PDF publications into a flip-book with our unique Google optimized e-Paper software.
adhesive had been applied) to <strong>the</strong> dome. These steps required great care to avoid having <strong>the</strong><br />
cyanoacrylate spread on <strong>the</strong> dome or have its vapors fog up <strong>the</strong> acrylic. Thoroughly wiping all surfaces<br />
with denatured alcohol prior to work helped minimize fogging.<br />
The observatory model was mounted on a plywood cutout model <strong>of</strong> <strong>the</strong> terrain at CFHT. The terrain<br />
was a scale replica taken from a topographic map, and was made by Eli Hart as part <strong>of</strong> his internship at<br />
CFHT in <strong>the</strong> summer <strong>of</strong> 2010. The terrain was oriented so that <strong>the</strong> east side was directly facing <strong>the</strong><br />
flow direction in <strong>the</strong> water tunnel, which corresponds roughly to <strong>the</strong> median prevailing wind direction<br />
at <strong>the</strong> observatory. The terrain model consisted <strong>of</strong> 8 layers <strong>of</strong> 3/8” marine grade mahogany plywood<br />
mounted on a 91.4 cm x 74.9 cm x 3/8” (36” x 29.5” x 9.5 mm) rectangular base sheet. The base sheet<br />
had a rounded leading and trailing edge to reduce surface effects in <strong>the</strong> water tunnel. The scaled<br />
height represented by <strong>the</strong> terrain (not including <strong>the</strong> base sheet) is 12 m; this corresponds to 1.5 m <strong>of</strong><br />
elevation per step in <strong>the</strong> terrain. All wooden parts were treated with at least one primer paint coat<br />
followed by 2 coats <strong>of</strong> exterior grade acrylic based white paint. Despite this, some minor delamination<br />
<strong>of</strong> <strong>the</strong> plywood was noticed on <strong>the</strong> fourth day <strong>of</strong> testing.<br />
Figure 5: View <strong>of</strong> <strong>the</strong> south side <strong>the</strong> small vent dome model<br />
The azimuth angles written on <strong>the</strong> dome base ring correspond to <strong>the</strong> direction <strong>of</strong> <strong>the</strong> slit (shutter<br />
aperture) with 0 degrees at north, 90 degrees to <strong>the</strong> east, 180 degrees to <strong>the</strong> south and 270 degrees to<br />
<strong>the</strong> west with a fixed fiducial set directly south.<br />
3 Testing in Waimea<br />
A plywood and glass tank with cross sectional dimensions similar to that <strong>of</strong> <strong>the</strong> UWAL water tunnel<br />
was constructed by Roger Wood for use at HQ in Waimea. This was used to test visibility <strong>of</strong> <strong>the</strong> model


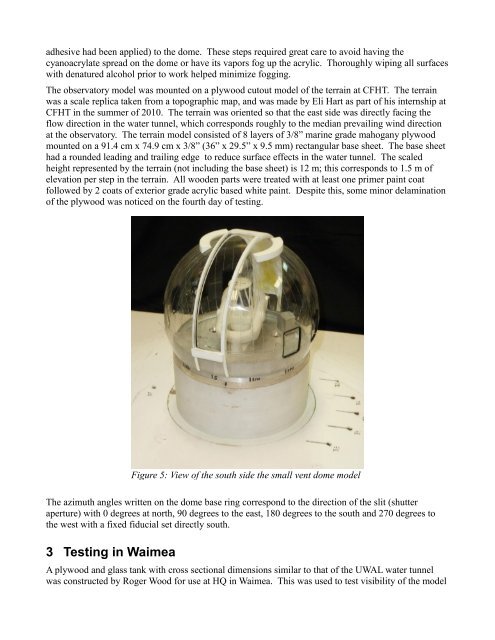
![Documentation [PDF] - Canada France Hawaii Telescope ...](https://img.yumpu.com/26965302/1/190x245/documentation-pdf-canada-france-hawaii-telescope-.jpg?quality=85)
