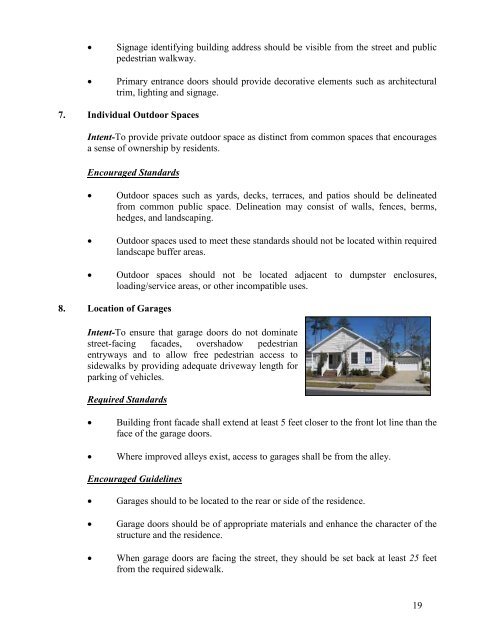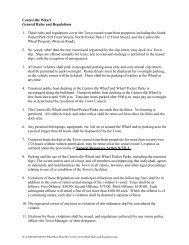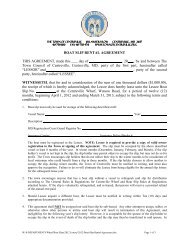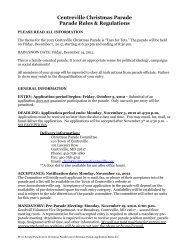Development Design Standards - Town of Centreville, Maryland
Development Design Standards - Town of Centreville, Maryland
Development Design Standards - Town of Centreville, Maryland
You also want an ePaper? Increase the reach of your titles
YUMPU automatically turns print PDFs into web optimized ePapers that Google loves.
• Signage identifying building address should be visible from the street and public<br />
pedestrian walkway.<br />
• Primary entrance doors should provide decorative elements such as architectural<br />
trim, lighting and signage.<br />
7. Individual Outdoor Spaces<br />
Intent-To provide private outdoor space as distinct from common spaces that encourages<br />
a sense <strong>of</strong> ownership by residents.<br />
Encouraged <strong>Standards</strong><br />
• Outdoor spaces such as yards, decks, terraces, and patios should be delineated<br />
from common public space. Delineation may consist <strong>of</strong> walls, fences, berms,<br />
hedges, and landscaping.<br />
• Outdoor spaces used to meet these standards should not be located within required<br />
landscape buffer areas.<br />
• Outdoor spaces should not be located adjacent to dumpster enclosures,<br />
loading/service areas, or other incompatible uses.<br />
8. Location <strong>of</strong> Garages<br />
Intent-To ensure that garage doors do not dominate<br />
street-facing facades, overshadow pedestrian<br />
entryways and to allow free pedestrian access to<br />
sidewalks by providing adequate driveway length for<br />
parking <strong>of</strong> vehicles.<br />
Required <strong>Standards</strong><br />
• Building front facade shall extend at least 5 feet closer to the front lot line than the<br />
face <strong>of</strong> the garage doors.<br />
• Where improved alleys exist, access to garages shall be from the alley.<br />
Encouraged Guidelines<br />
• Garages should to be located to the rear or side <strong>of</strong> the residence.<br />
• Garage doors should be <strong>of</strong> appropriate materials and enhance the character <strong>of</strong> the<br />
structure and the residence.<br />
• When garage doors are facing the street, they should be set back at least 25 feet<br />
from the required sidewalk.<br />
19









